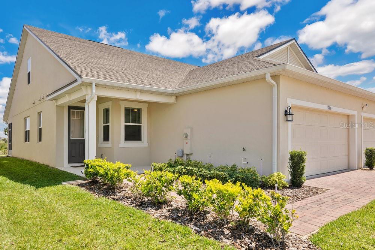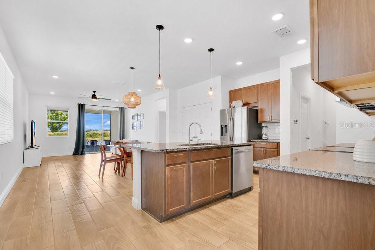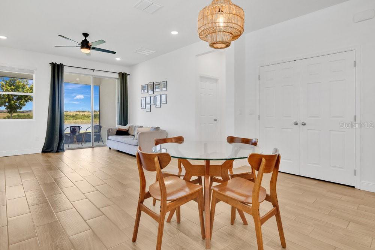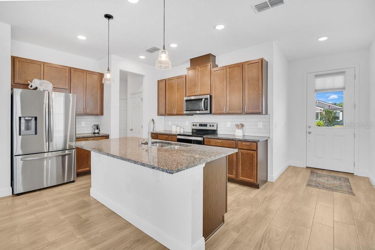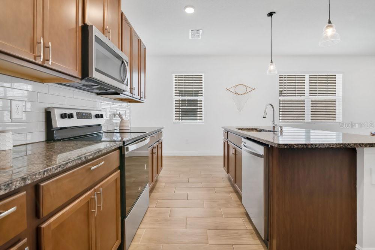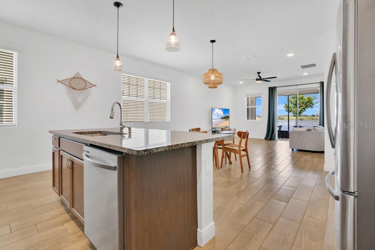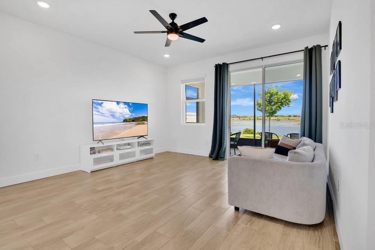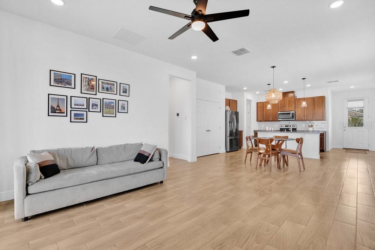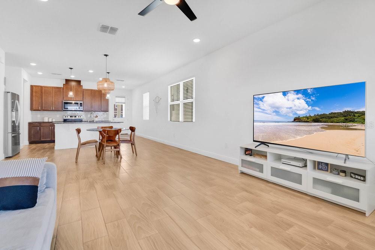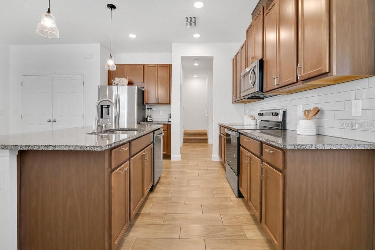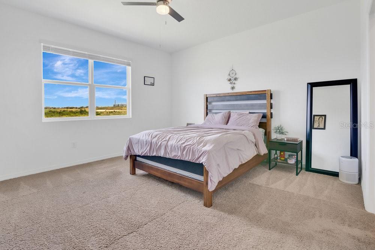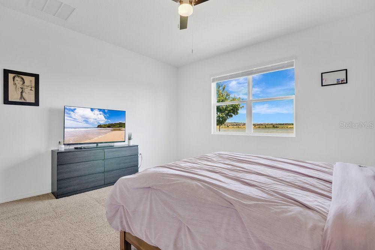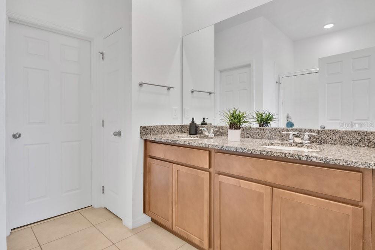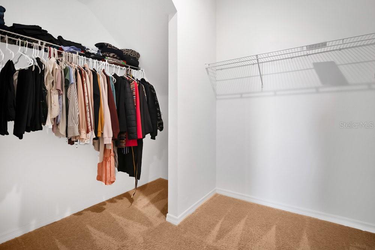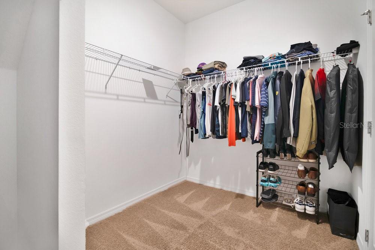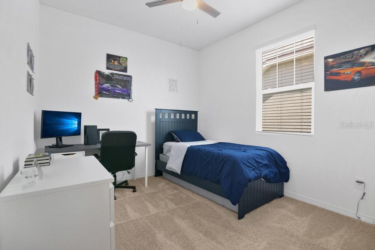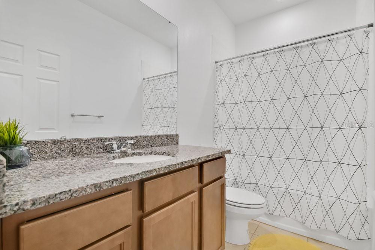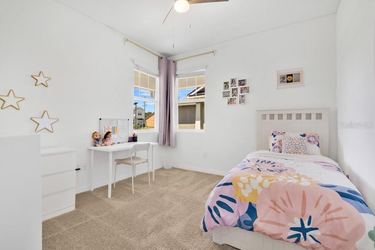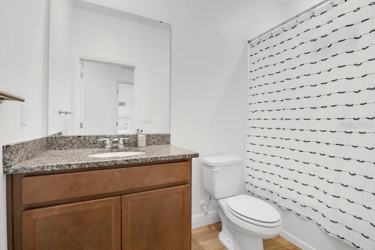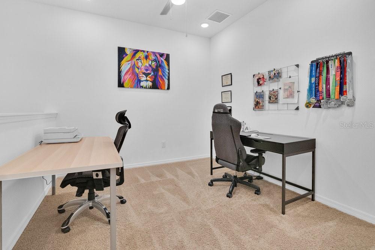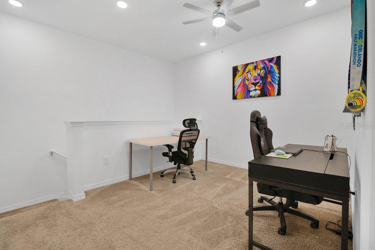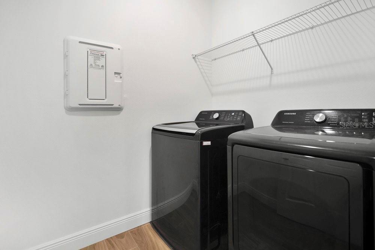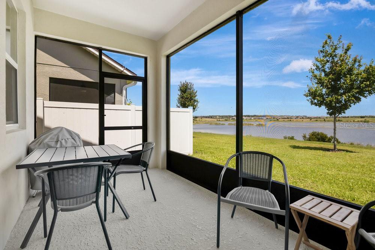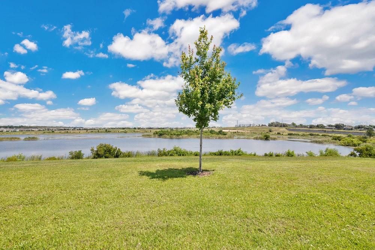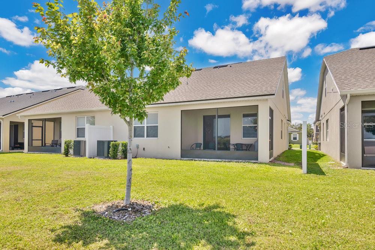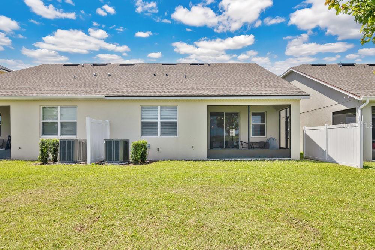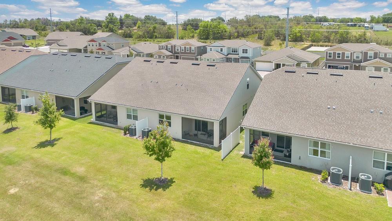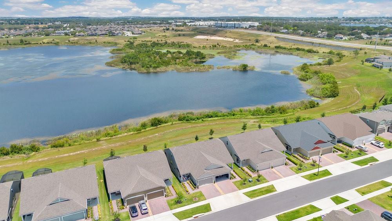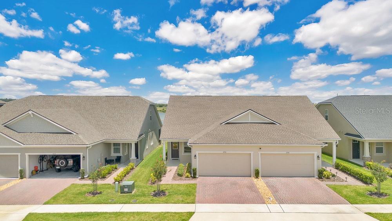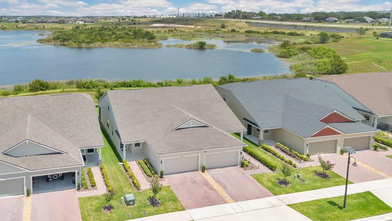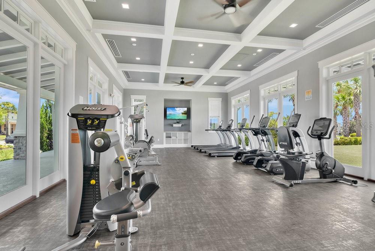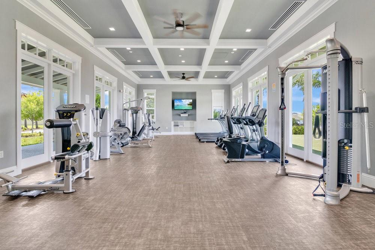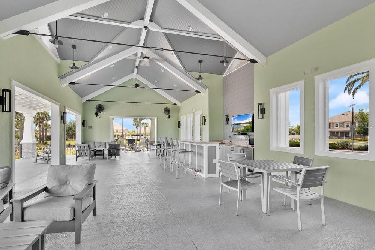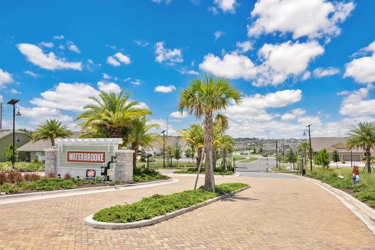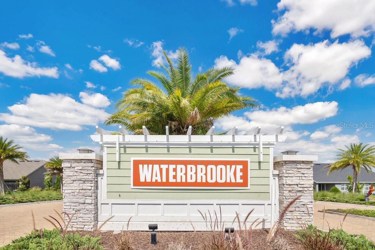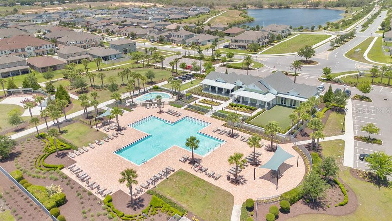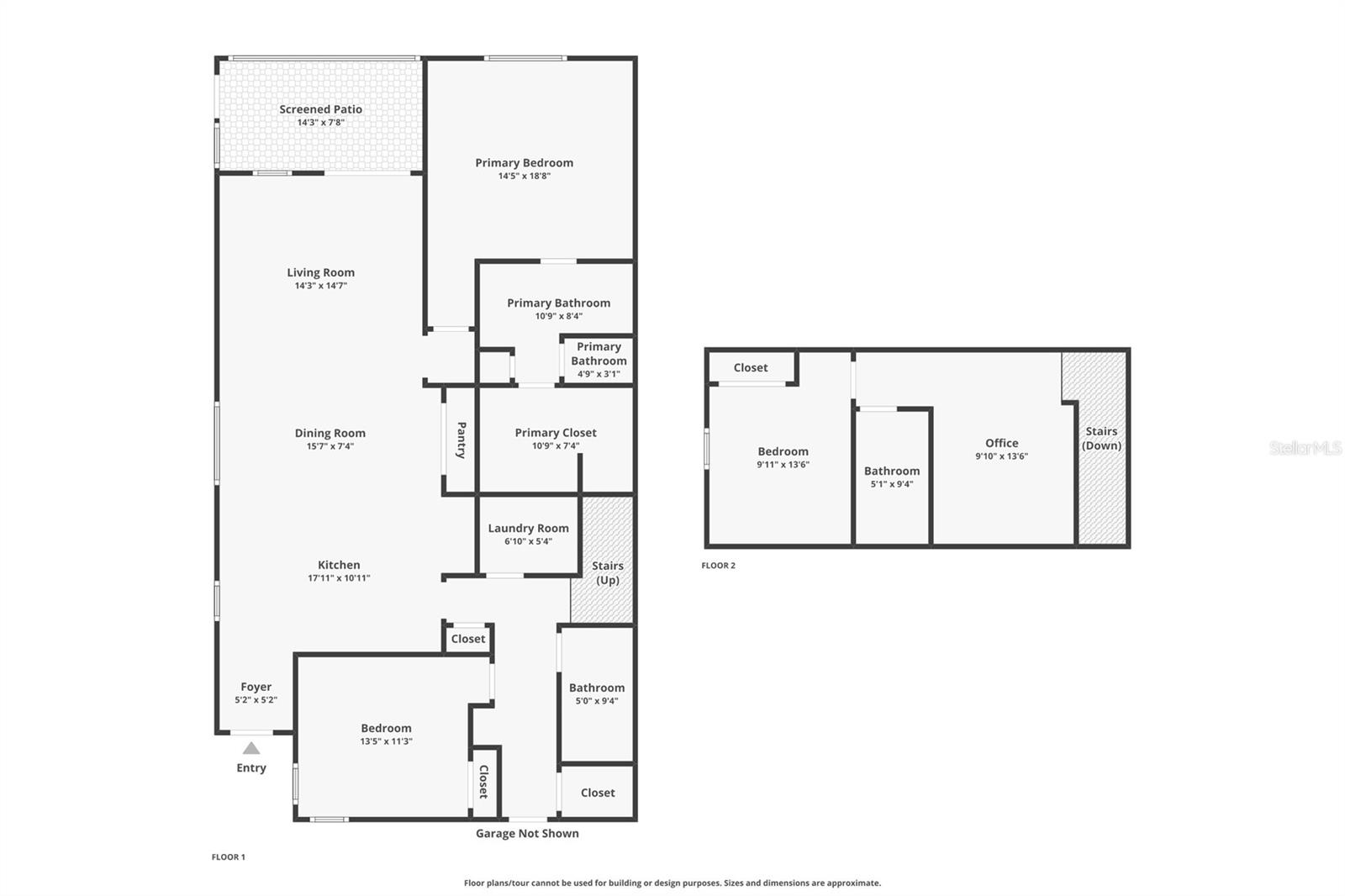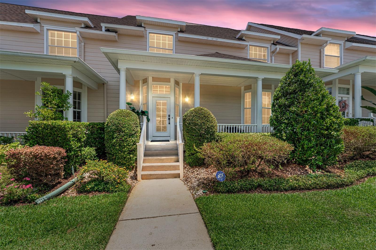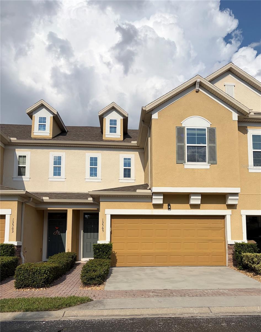3280 Canna Lily Place, CLERMONT, FL 34711
Property Photos
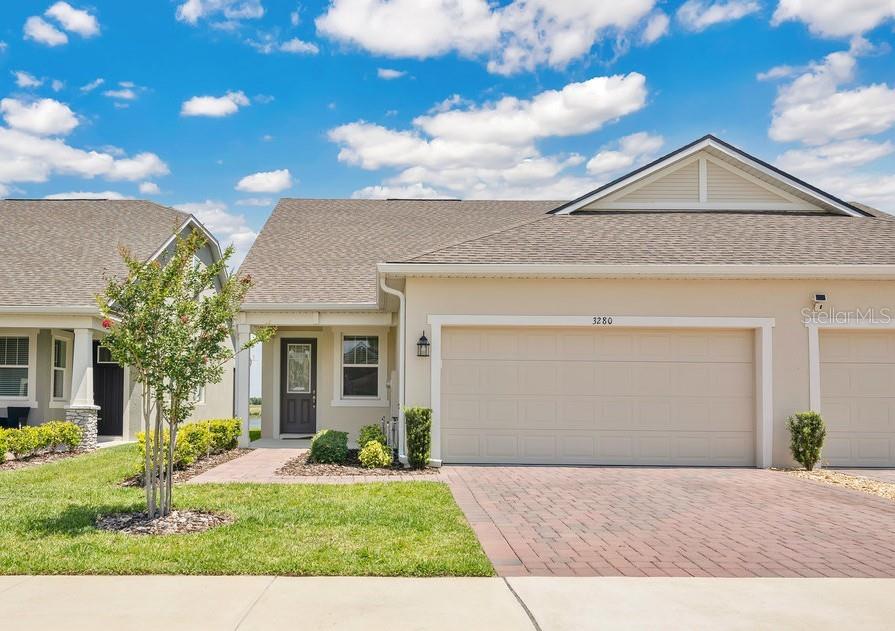
Would you like to sell your home before you purchase this one?
Priced at Only: $434,900
For more Information Call:
Address: 3280 Canna Lily Place, CLERMONT, FL 34711
Property Location and Similar Properties
- MLS#: O6313185 ( Residential )
- Street Address: 3280 Canna Lily Place
- Viewed: 58
- Price: $434,900
- Price sqft: $174
- Waterfront: No
- Year Built: 2022
- Bldg sqft: 2505
- Bedrooms: 3
- Total Baths: 3
- Full Baths: 3
- Garage / Parking Spaces: 2
- Days On Market: 154
- Additional Information
- Geolocation: 28.5298 / -81.6943
- County: LAKE
- City: CLERMONT
- Zipcode: 34711
- Subdivision: Waterbrooke Ph 4
- Provided by: REALSTOCK ELITE PROPERTIES
- Contact: Diego Serna
- 321-209-3332

- DMCA Notice
-
DescriptionReady to move in, this 1,850 square foot Tuscany floorplan brings modern functionality and expansive, thoughtfully designed space to villa style living. 3 bedrooms and 3 bathrooms with plenty of living space. The luxurious owners suite has a walk in closet and private bath. Enjoy gatherings in the large, open concept kitchen, dining area, and Great Room. With a breakfast bar and covered back patio offering even more flexible seating with water views. An upstairs loft gives you additional living space perfect for movie nights and games, or an office space. The 2 car tandem garage has insulated doors. Waterbrooke is quietly tucked away in the lakefront city of Clermont. Here you can enjoy the best of both worlds peaceful and laid back surroundings with accessibility to all major roads like the Florida Turnpike and Highways 27, 50, and 429.
Payment Calculator
- Principal & Interest -
- Property Tax $
- Home Insurance $
- HOA Fees $
- Monthly -
For a Fast & FREE Mortgage Pre-Approval Apply Now
Apply Now
 Apply Now
Apply NowFeatures
Building and Construction
- Builder Model: Tuscany
- Builder Name: Mattamy Homes
- Covered Spaces: 0.00
- Exterior Features: Balcony, Sidewalk, Sliding Doors, Sprinkler Metered
- Fencing: Vinyl
- Flooring: Carpet, Tile
- Living Area: 1890.00
- Roof: Shingle
Garage and Parking
- Garage Spaces: 2.00
- Open Parking Spaces: 0.00
- Parking Features: Driveway, Garage Door Opener, Ground Level
Eco-Communities
- Water Source: Public
Utilities
- Carport Spaces: 0.00
- Cooling: Central Air
- Heating: Electric
- Pets Allowed: Yes
- Sewer: Public Sewer
- Utilities: Cable Available, Electricity Available, Electricity Connected, Fire Hydrant, Sewer Available, Sewer Connected, Sprinkler Recycled, Underground Utilities, Water Available, Water Connected
Finance and Tax Information
- Home Owners Association Fee Includes: Pool, Escrow Reserves Fund, Maintenance Grounds, Recreational Facilities
- Home Owners Association Fee: 316.00
- Insurance Expense: 0.00
- Net Operating Income: 0.00
- Other Expense: 0.00
- Tax Year: 2024
Other Features
- Appliances: Dishwasher, Disposal, Dryer, Microwave, Range, Refrigerator, Washer
- Association Name: Andrew Potchak
- Association Phone: 407-781-1400
- Country: US
- Interior Features: Ceiling Fans(s), High Ceilings, Kitchen/Family Room Combo, Open Floorplan, Thermostat, Walk-In Closet(s)
- Legal Description: WATERBROOKE PHASE 4 PB 75 PG 60-72 LOT 613 ORB 6061 PG 1319 ORB 6136 PG 1364 ORB 6356 PG 1889
- Levels: Two
- Area Major: 34711 - Clermont
- Occupant Type: Tenant
- Parcel Number: 27-22-26-0204-000-61300
- View: Water
- Views: 58
Similar Properties
Nearby Subdivisions
Clermont
Clermont Cherry Kinoll Twnhs D
Clermont Clermont Yacht Club P
Clermont Hillside Villas Twnhs
Lakefront Village
Magnolia Pointe
Magnolia Pointe Ph 1
Magnolia Pointe Sub
Sweetwater Ridge Townhomes At
Sweetwater Ridge Twnhms At Mag
Townhomes Of Village Green
Townhomes Village
Waterbrooke
Waterbrooke Ph 1
Waterbrooke Ph 3
Waterbrooke Ph 4
Waterbrooke Phase 6

- Broker IDX Sites Inc.
- 750.420.3943
- Toll Free: 005578193
- support@brokeridxsites.com



