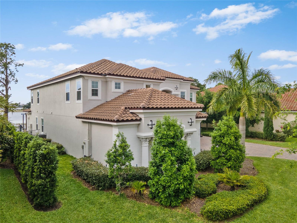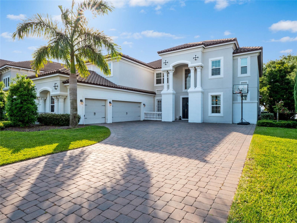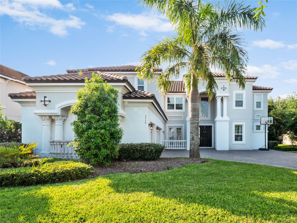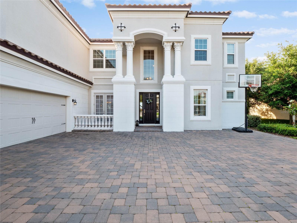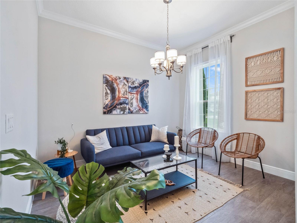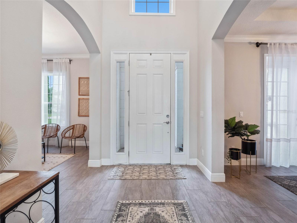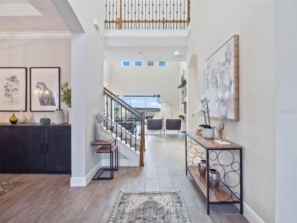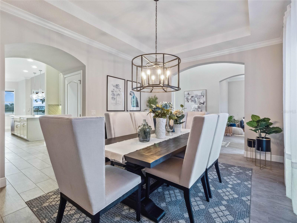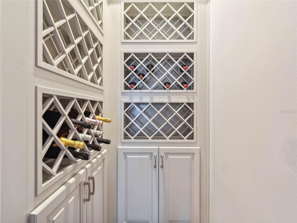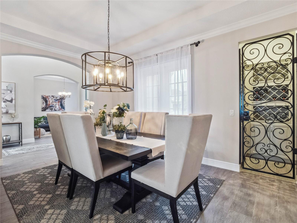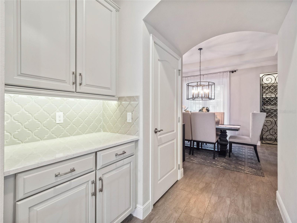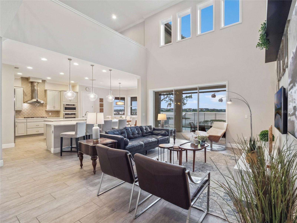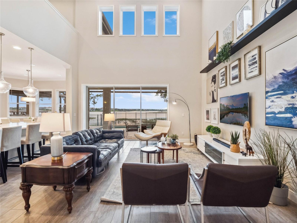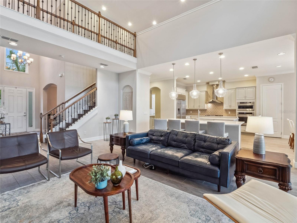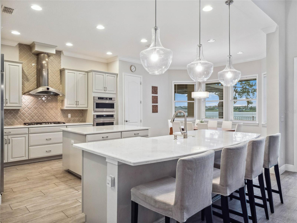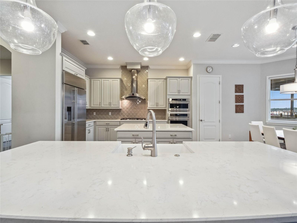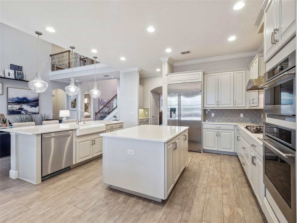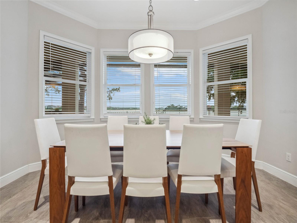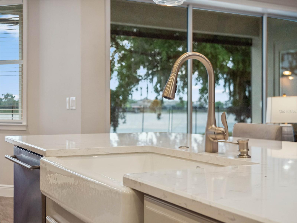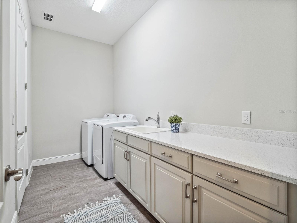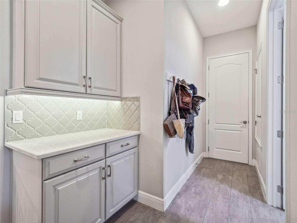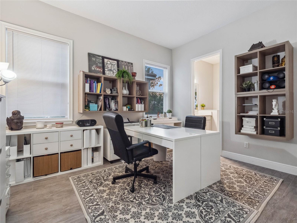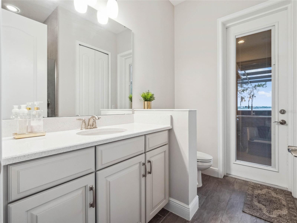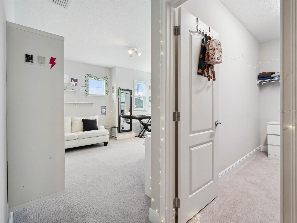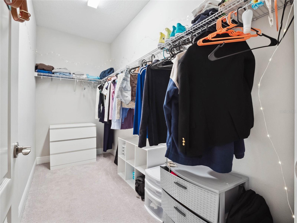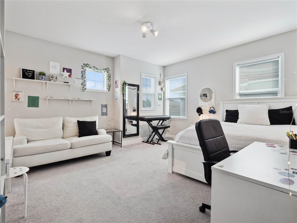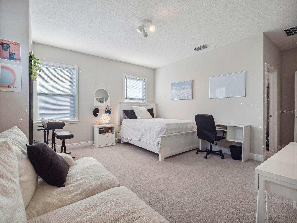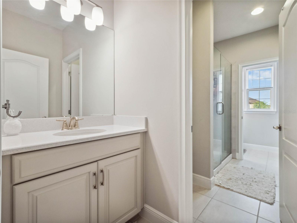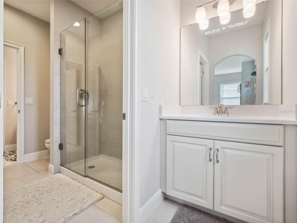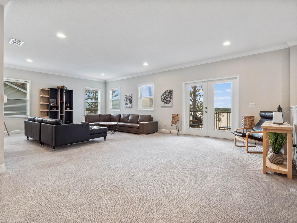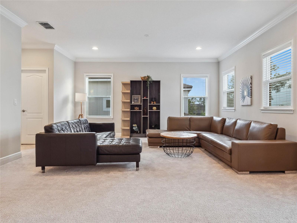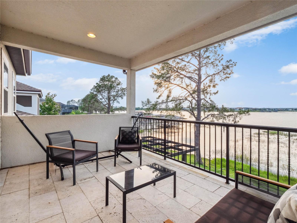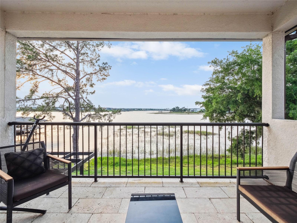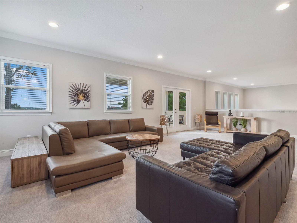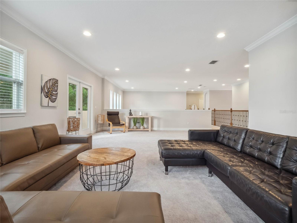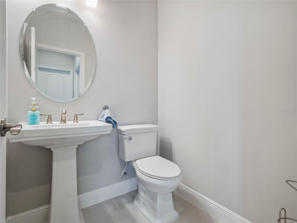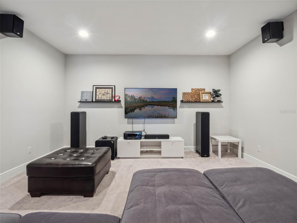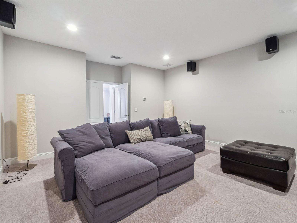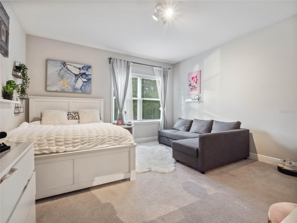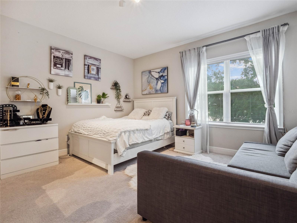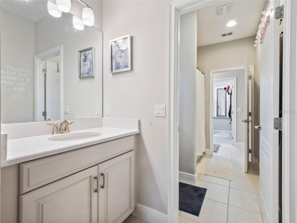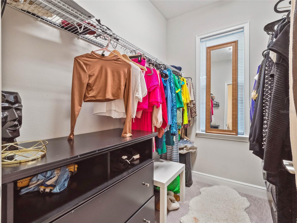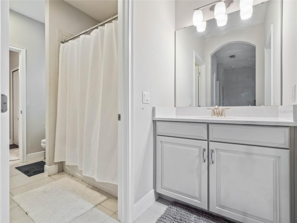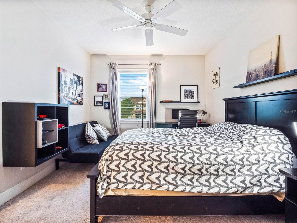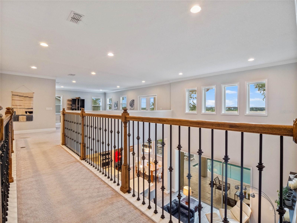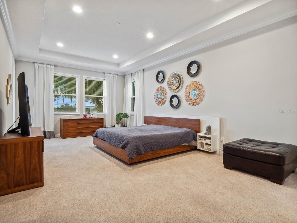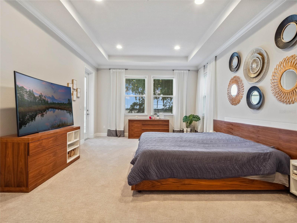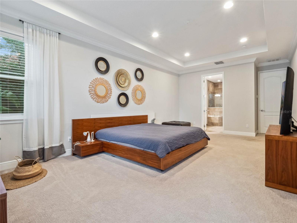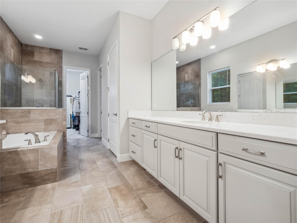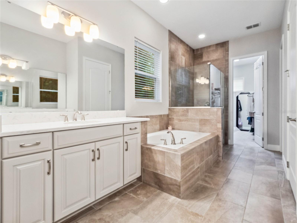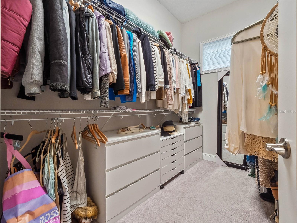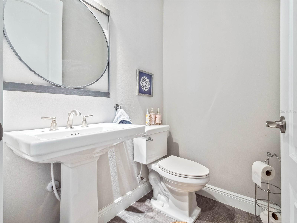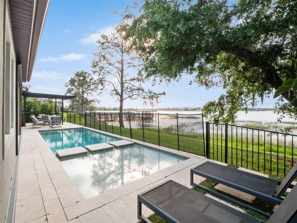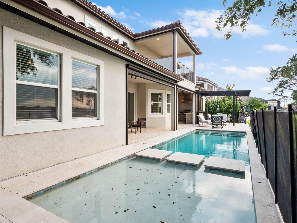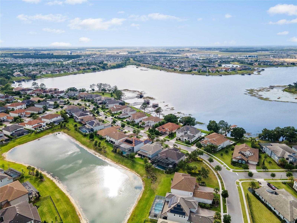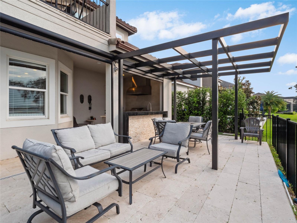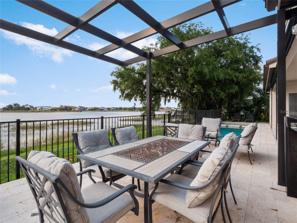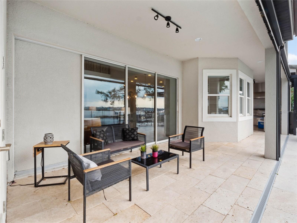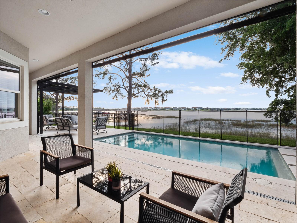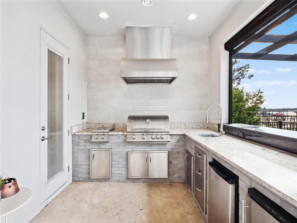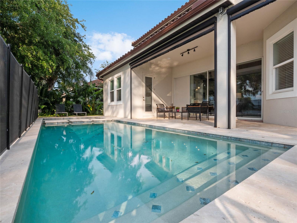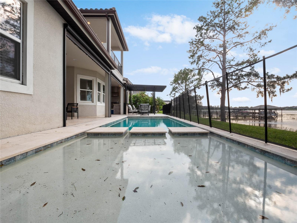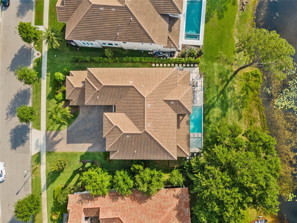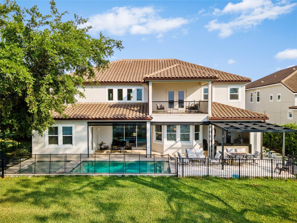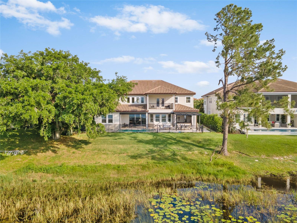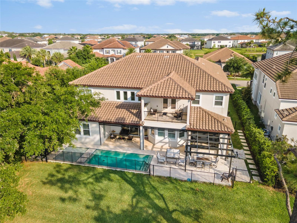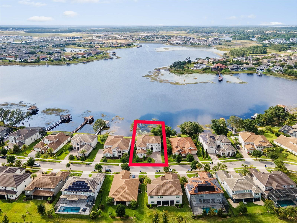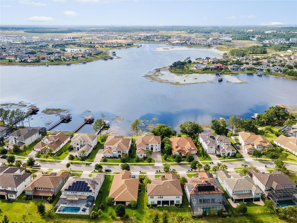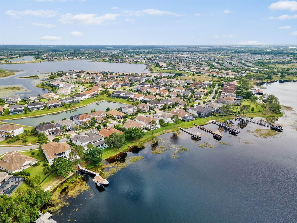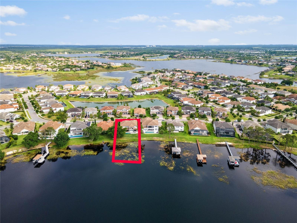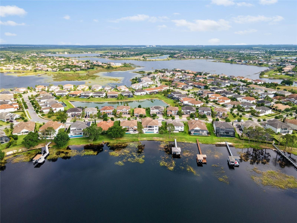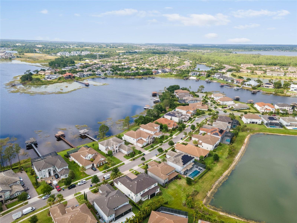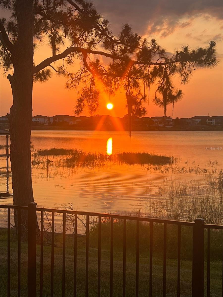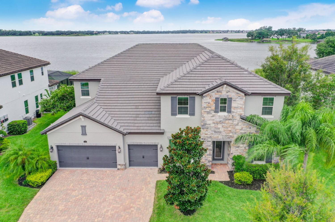7514 John Hancock Drive, WINTER GARDEN, FL 34787
Property Photos
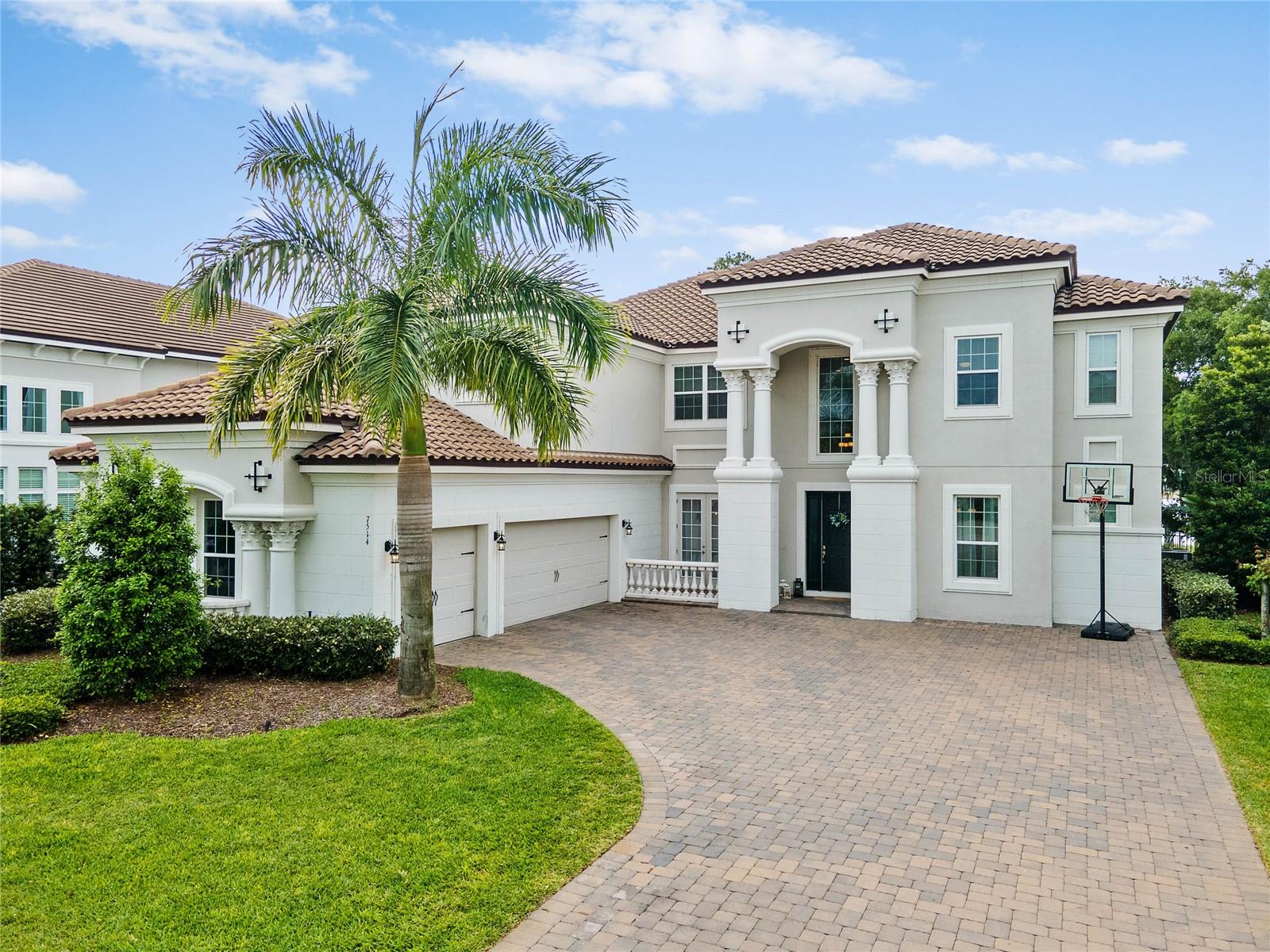
Would you like to sell your home before you purchase this one?
Priced at Only: $11,000
For more Information Call:
Address: 7514 John Hancock Drive, WINTER GARDEN, FL 34787
Property Location and Similar Properties
- MLS#: O6311790 ( Residential Lease )
- Street Address: 7514 John Hancock Drive
- Viewed: 36
- Price: $11,000
- Price sqft: $2
- Waterfront: Yes
- Wateraccess: Yes
- Waterfront Type: Lake Front
- Year Built: 2019
- Bldg sqft: 7074
- Bedrooms: 5
- Total Baths: 6
- Full Baths: 5
- 1/2 Baths: 1
- Garage / Parking Spaces: 3
- Days On Market: 137
- Additional Information
- Geolocation: 28.4639 / -81.6163
- County: ORANGE
- City: WINTER GARDEN
- Zipcode: 34787
- Subdivision: Overlook At Hamlin
- Elementary School: Independence Elementary
- Middle School: Bridgewater Middle
- High School: Horizon High School
- Provided by: CHARLES RUTENBERG REALTY ORLANDO
- Contact: Patricia Zimath, LLC
- 407-622-2122

- DMCA Notice
-
DescriptionStep into luxury living in the heart of Winter Garden, where lakeside charm meets refined elegance. Situated along the stunning shores of Lake Hancock, this impressive two story home offers 5 spacious bedrooms, 5.5 bathrooms, and a 3 car garage, all crafted for comfort, style, and convenience. Professional photos coming soon! From the moment you enter, youre welcomed by soaring 10 foot ceilings in the living and dining areas, creating an airy and upscale atmosphere. The chefs kitchen is a dreamhighlighted by a large center island, cozy breakfast nook, walk in pantry, and a functional butlers pantryperfect for effortless entertaining. The primary suite is located on the main floor, offering a peaceful retreat complete with dual walk in closets, double vanities, a spa like shower, and a separate soaking tub for ultimate relaxation. Upstairs, you'll find additional bedrooms designed for comfort and privacyideal for family or guests. Step outside and youll fall in love with the resort style backyard featuring a private pool and a summer kitchen, where you can unwind or entertain as you take in the incredible sunset views over Lake Hancock. As part of a luxury lakefront community, youll also enjoy exclusive amenities including a resort style clubhouse, scenic pool, full fitness center, playground, amphitheater, canoes, walking and biking trails, and a dedicated social director to keep the calendar full of events. This home includes pool and lawn maintenance in the lease for stress free living. Conveniently located just off the 429, with easy access to downtown Orlando, this home truly offers the best of both worldslakeside serenity and city accessibility. Contact us today to schedule a private tour of this extraordinary home and embrace the lifestyle you deserve.
Payment Calculator
- Principal & Interest -
- Property Tax $
- Home Insurance $
- HOA Fees $
- Monthly -
For a Fast & FREE Mortgage Pre-Approval Apply Now
Apply Now
 Apply Now
Apply NowFeatures
Building and Construction
- Builder Model: Huntington
- Builder Name: Taylor Morrison
- Covered Spaces: 0.00
- Exterior Features: French Doors, Garden, Lighting, Outdoor Grill, Outdoor Kitchen, Sliding Doors, Sprinkler Metered
- Fencing: Fenced, Back Yard
- Flooring: Carpet, Ceramic Tile, Wood
- Living Area: 5054.00
Property Information
- Property Condition: Completed
Land Information
- Lot Features: Sidewalk, Paved
School Information
- High School: Horizon High School
- Middle School: Bridgewater Middle
- School Elementary: Independence Elementary
Garage and Parking
- Garage Spaces: 3.00
- Open Parking Spaces: 0.00
- Parking Features: Garage Door Opener
Eco-Communities
- Green Energy Efficient: Appliances, HVAC, Thermostat
- Pool Features: In Ground
- Water Source: Public
Utilities
- Carport Spaces: 0.00
- Cooling: Central Air
- Heating: Central, Heat Pump, Zoned
- Pets Allowed: Breed Restrictions, Cats OK, Dogs OK, Pet Deposit, Yes
- Sewer: Other
- Utilities: Cable Available, Electricity Connected, Private, Public, Sprinkler Recycled
Amenities
- Association Amenities: Fitness Center, Park, Playground, Recreation Facilities
Finance and Tax Information
- Home Owners Association Fee: 0.00
- Insurance Expense: 0.00
- Net Operating Income: 0.00
- Other Expense: 0.00
Other Features
- Appliances: Convection Oven, Dishwasher, Gas Water Heater, Microwave, Tankless Water Heater
- Association Name: Melissa Glen
- Association Phone: 407-654-2899
- Country: US
- Furnished: Partially
- Interior Features: Cathedral Ceiling(s), Crown Molding, High Ceilings, Open Floorplan, Primary Bedroom Main Floor, Solid Surface Counters, Tray Ceiling(s), Vaulted Ceiling(s), Walk-In Closet(s)
- Levels: Two
- Area Major: 34787 - Winter Garden/Oakland
- Occupant Type: Owner
- Parcel Number: 28-23-27-9163-03-030
- View: Pool, Water
- Views: 36
Owner Information
- Owner Pays: None, Trash Collection
Similar Properties
Nearby Subdivisions
Bay Isle 48 17
Bay St Park
Belle Meadeph I B D G
Black Lake Park Ph 01
Black Lake Park Ph 02 F1
Black Lk Pk Ph 1
Covington Park A B D E F G J
Covington Park A B D E F G & J
Daniels Crossing
Daniels Landing
Daniels Lndg Aj
Del Webb Oasis
Del Webb Oasis Ph 3
Enclave At Hamlin
Enclavehamlin
Encore/ovation Ph 3
Encoreovation Ph 3
Encoreovationph 3
Foxcrest An P
G T Smith Sub
Grove Pkstone Crest Ae
Grovehurst
Hamilton Gardens
Hamilton Gardens Ph 2a 2b
Hamlin Pointe
Hamlin Reserve
Hamlin Ridge
Harvest At Ovation
Hawksmoorph 1
Highland Ridge
Ilverleaf Oaks At Hamlin
Lakeshore Preserve Ph 1
Lakeshore Preserve Ph 5
Lakeshore Preserve Ph I
Lakeview Pointehorizon West 1
Mcallister Lndg Ph 2
Northlake At Ovation
Northlakeovation Ph 1
Oaksbrandy Lake O
Orange Cove
Orchard Hills Ph 2
Orchard Pkstillwater Xing Ph
Osprey Ranch
Osprey Ranchph 1
Overlook At Hamlin
Parkview At Hamlin
Regency Oaks Ph 02 A-c
Regency Oaks Ph 02 Ac
Serenade At Ovation
Signature Lakes Ph 3b-6
Silverleaf
Silverleaf Oak
Silverleaf Oaks
Silverleaf Oaks At Hamlin
Silverleaf Oakshamlin Ph 3a
Silverleaf Reservehamlin
Silverleaf Reservehamlin Ph 2
Southern Pines Condo
Stoneybrook West D
Stoneybrook West I
Stoneybrook West Un 08 I
Storey Grove 50
Storey Grove Ph 1a2
Storey Grove Ph 1b1a
Storey Grove Ph 1b3
Storey Grove Ph 1b4
Storey Grove Ph 2
Storey Grove Ph 5
Summerlake Grvs
Summerlake Grvs Ph 2
Summerlake Pd Ph 01a
Summerlake Pd Ph 2c 2d 2e
Summerlake Pd Ph 2c-2e
Summerlake Pd Ph 2c2e
Summerlake Pd Ph 3c
Summerlake Pd Ph 4b
Tilden Placewinter Garden
Townhomes Winter Garden
Tribute At Ovation
Tucker Oaks
Tucker Oaks Condo Ph 1
Twinwaters
Village Grove Ph 02
Walkers Grove Twnhms
Waterleigh
Waterleigh Ph 2e
Waterleigh Ph 3a
Waterleigh Ph 3b 3c 3d
Waterleigh Ph 3b 3c & 3d
Waterleigh Ph 4a
Waterleigh Ph 4b 4c
Watermark
Watermark Ph 3
Waterside/johns Lk-ph 2b
Watersidejohns Lkph 2b
West Lake Hancock Estates
Westhavenovation
Westside Twnhms
Winding Bay Ph 2
Windtree Gardens Condo Ph 01
Windtree Gardens Condo Ph 04

- Broker IDX Sites Inc.
- 750.420.3943
- Toll Free: 005578193
- support@brokeridxsites.com



