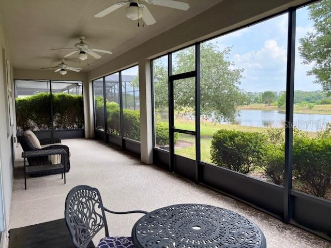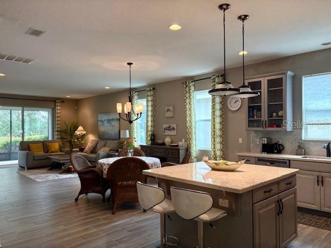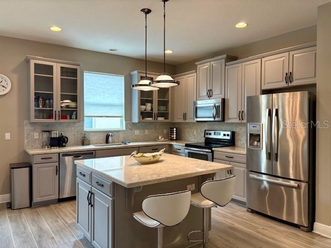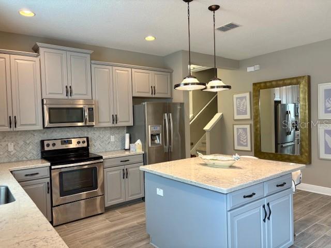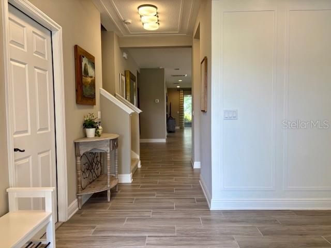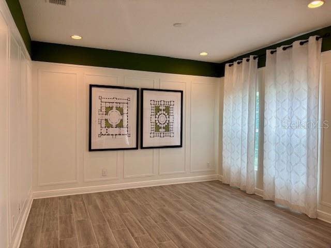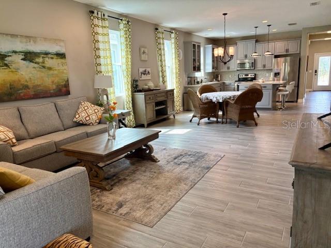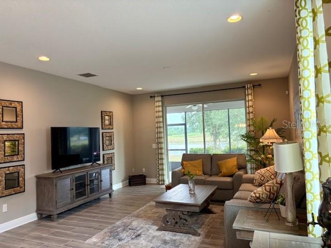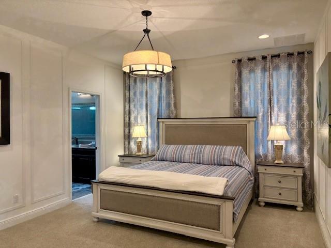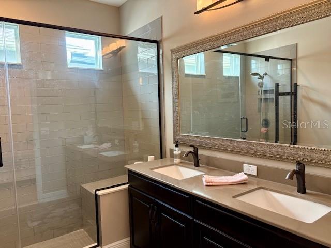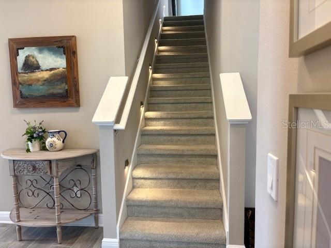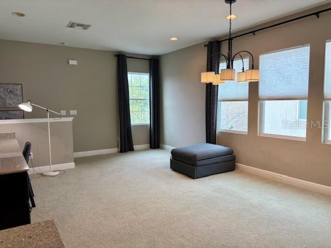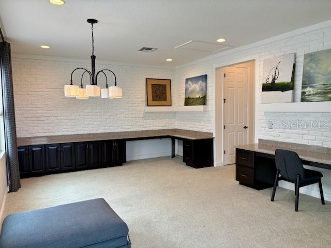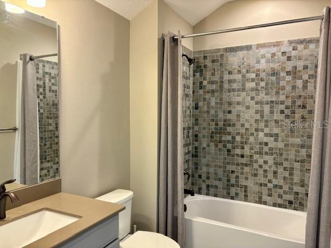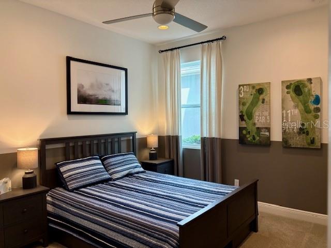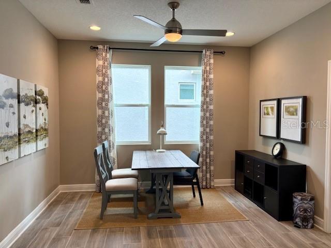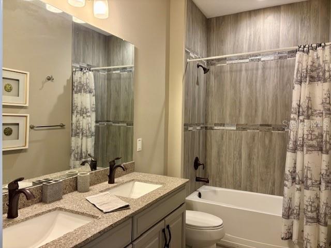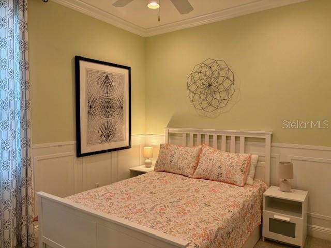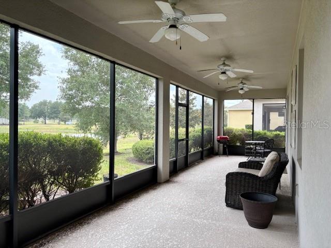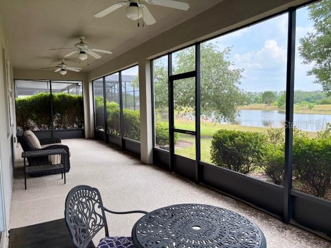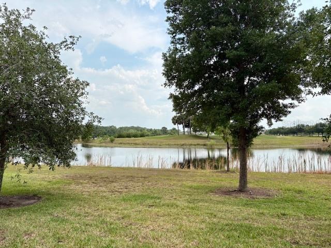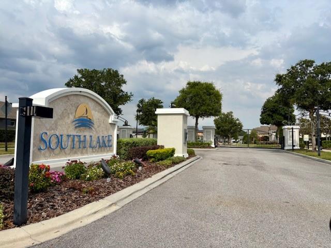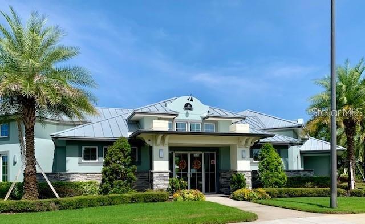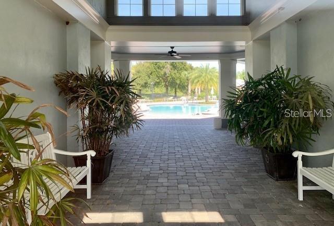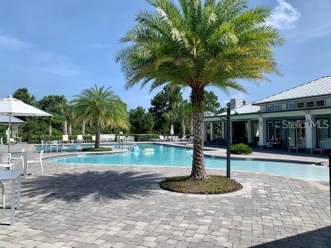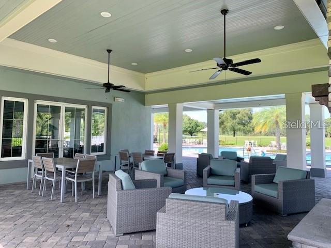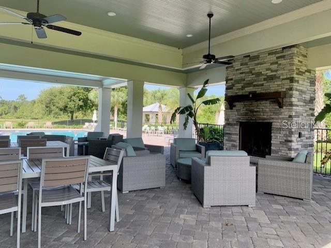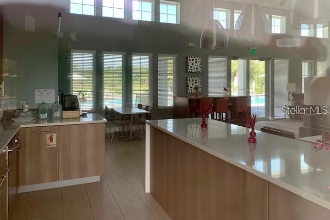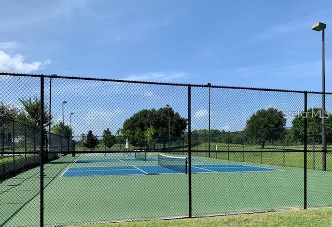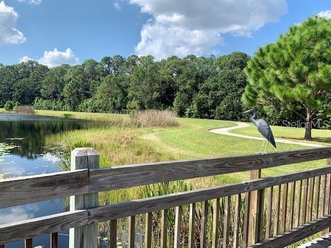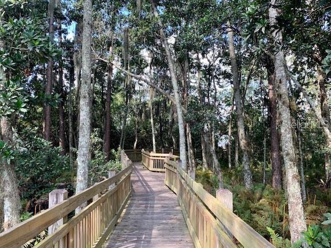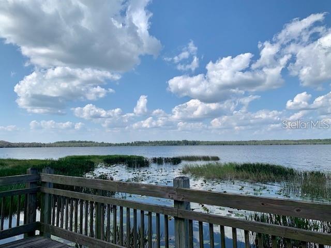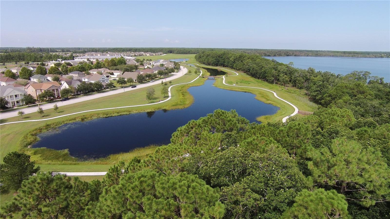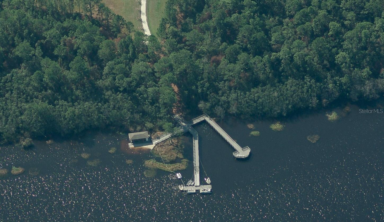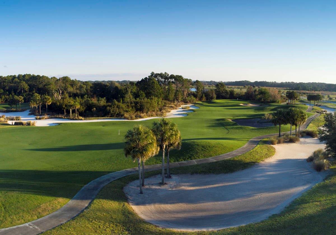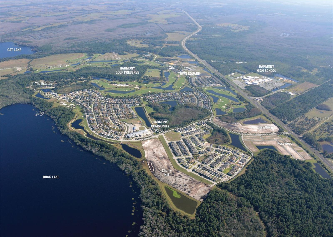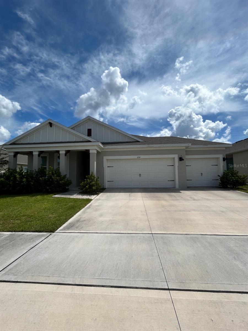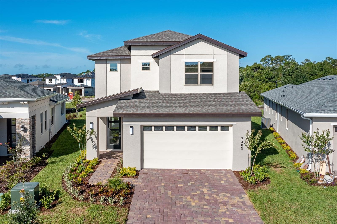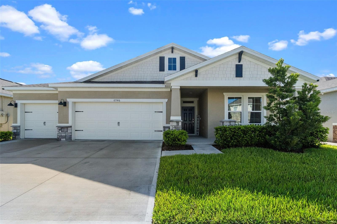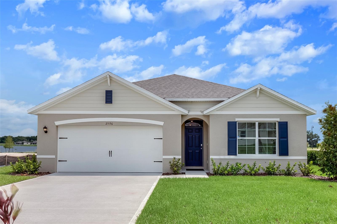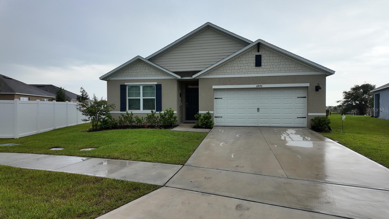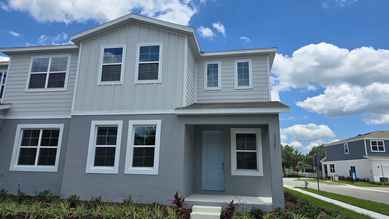3306 Sagebrush Street, HARMONY, FL 34773
Property Photos
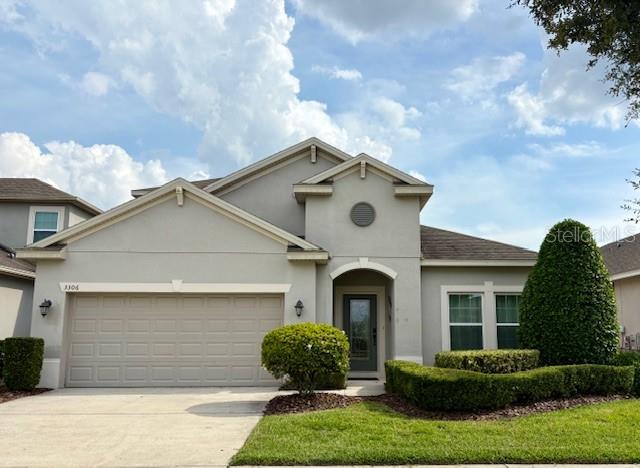
Would you like to sell your home before you purchase this one?
Priced at Only: $2,800
For more Information Call:
Address: 3306 Sagebrush Street, HARMONY, FL 34773
Property Location and Similar Properties
- MLS#: O6308680 ( Residential Lease )
- Street Address: 3306 Sagebrush Street
- Viewed: 72
- Price: $2,800
- Price sqft: $1
- Waterfront: No
- Year Built: 2016
- Bldg sqft: 3430
- Bedrooms: 4
- Total Baths: 3
- Full Baths: 3
- Garage / Parking Spaces: 2
- Days On Market: 146
- Additional Information
- Geolocation: 28.199 / -81.1362
- County: OSCEOLA
- City: HARMONY
- Zipcode: 34773
- Subdivision: Harmony Nbhd I
- Provided by: FUSILIER REALTY GROUP
- Contact: Kelly Moe
- 407-281-8455

- DMCA Notice
-
DescriptionDo not miss the chance to rent a model home, furnished or unfurnished, in the exceptional active adult 55+ community at the Lakes of Harmony! This stunning property features all high end upgrades expected in model home and offers the option to rent it fully furnished if desired. This 3 or 4 bedroom (depending on if you want to use the bonus room upstairs as a bedroom or not), 3 bathroom residence boasts an open floor plan with two bonus areas: a cozy living room between the two guest rooms and a spacious bonus room at the top of the illuminated staircase. Additionally, there is a formal living room near the entrance that can be used as an office or formal dining space. The open concept kitchen and great room create an ideal setting for entertaining, while the expansive screened in lanai is perfect for hosting large family gatherings or cookouts. Renting in the Lakes of Harmony provides access to exclusive amenities such as a private clubhouse with organized events, a golf club for enjoying rounds of golf, and Buck Lake, where residents can take electric boats out for a relaxing cruise. Schedule a tour of this remarkable home and its wonderful neighborhood today!
Payment Calculator
- Principal & Interest -
- Property Tax $
- Home Insurance $
- HOA Fees $
- Monthly -
For a Fast & FREE Mortgage Pre-Approval Apply Now
Apply Now
 Apply Now
Apply NowFeatures
Building and Construction
- Covered Spaces: 0.00
- Flooring: Carpet, Ceramic Tile
- Living Area: 2547.00
Garage and Parking
- Garage Spaces: 2.00
- Open Parking Spaces: 0.00
Utilities
- Carport Spaces: 0.00
- Cooling: Central Air
- Heating: Central
- Pets Allowed: No
Finance and Tax Information
- Home Owners Association Fee: 0.00
- Insurance Expense: 0.00
- Net Operating Income: 0.00
- Other Expense: 0.00
Other Features
- Appliances: Dishwasher, Disposal, Dryer, Microwave, Range, Refrigerator, Washer
- Association Name: info@myhoasolution.com
- Association Phone: 407-847-2280
- Country: US
- Furnished: Negotiable
- Interior Features: Built-in Features, Ceiling Fans(s), Crown Molding, High Ceilings, Open Floorplan, Primary Bedroom Main Floor, Split Bedroom, Tray Ceiling(s), Walk-In Closet(s), Window Treatments
- Levels: One
- Area Major: 34773 - St Cloud (Harmony)
- Occupant Type: Vacant
- Parcel Number: 29-26-32-3296-0001-0040
- Possession: Rental Agreement
- View: Golf Course, Water
- Views: 72
Owner Information
- Owner Pays: Grounds Care
Similar Properties
Nearby Subdivisions
Ashley Park At Harmony
Ashley Park At Harmony Condo
Birchwood Nbhd C 2
Enclave At Lakes Of Harmony
Harmony Central
Harmony Central Ph 1
Harmony Nbhd I
Harmony West
Harmony West Ph 1a
Harmony West Twnhms
Villages At Harmony Pb 2c 2d
Villages At Harmony Ph 1b
Villages At Harmony Ph 1c1 1d
Villages At Harmony Ph 1c2
Villages At Harmony Ph 2a
Villages At Harmony Phs 1b 1c1

- Broker IDX Sites Inc.
- 750.420.3943
- Toll Free: 005578193
- support@brokeridxsites.com



