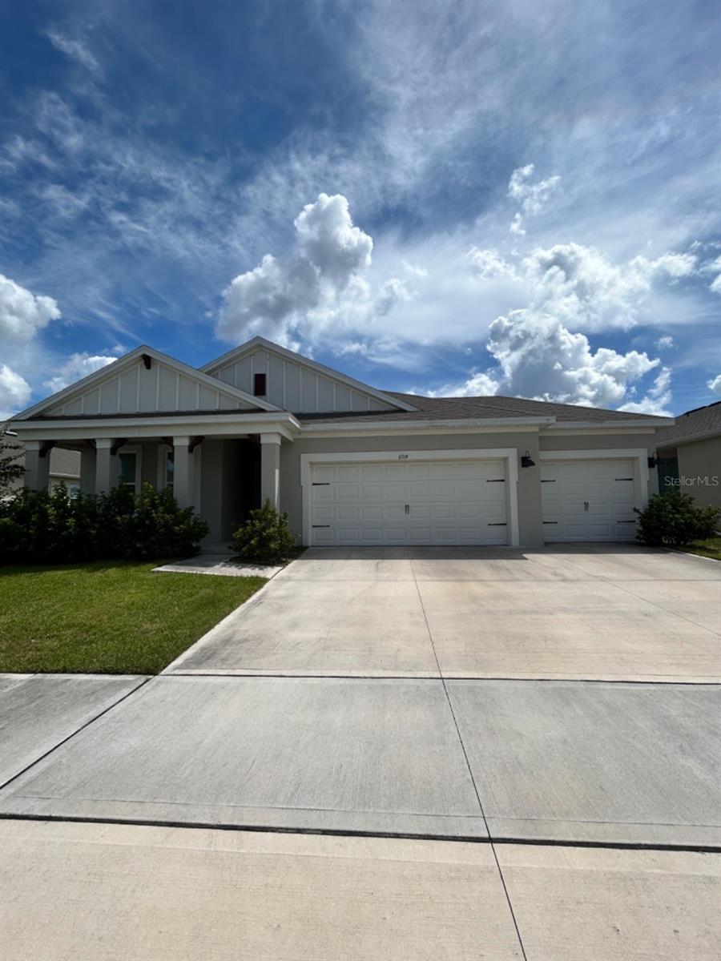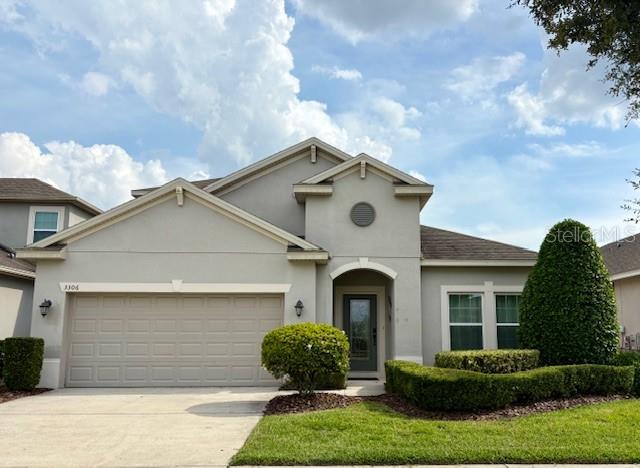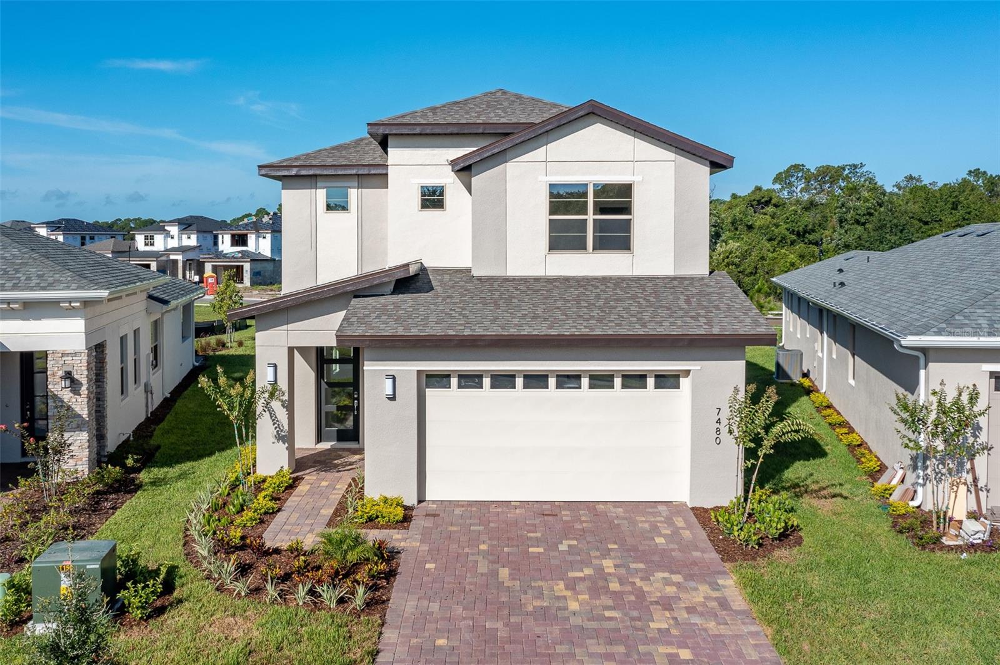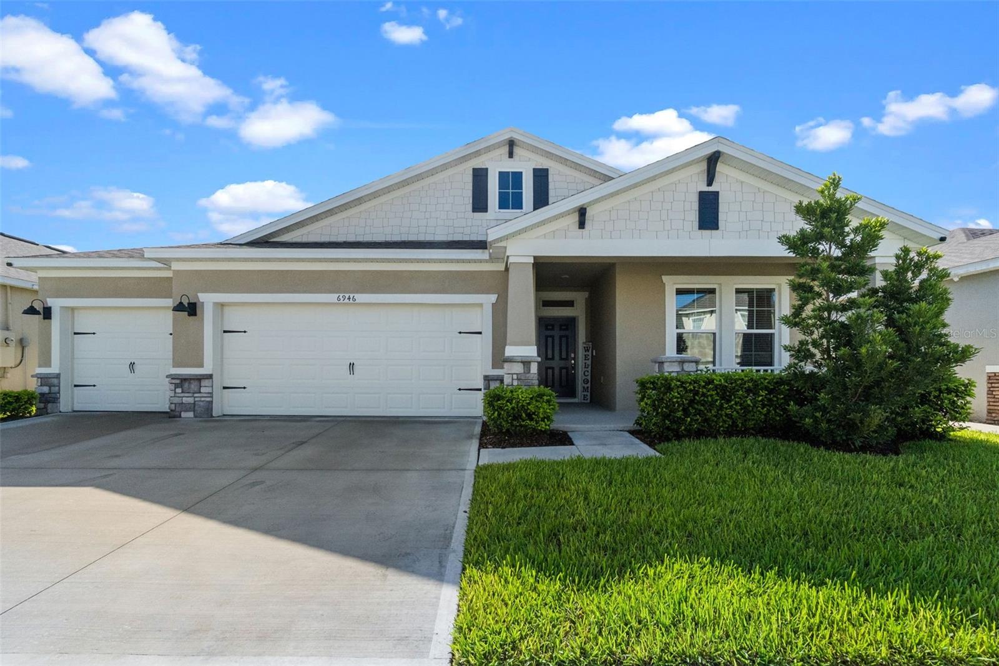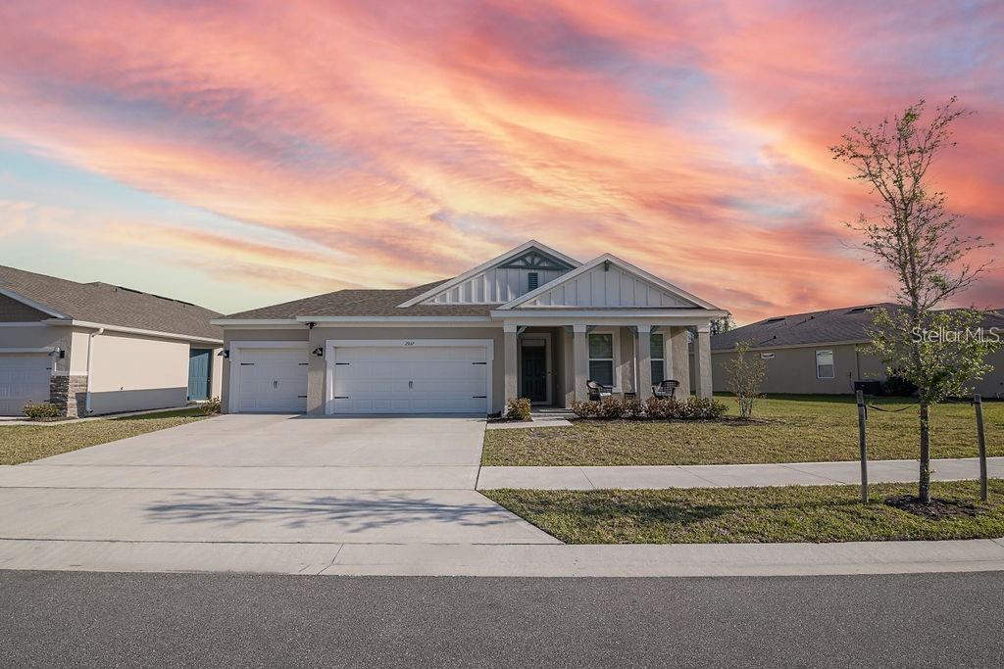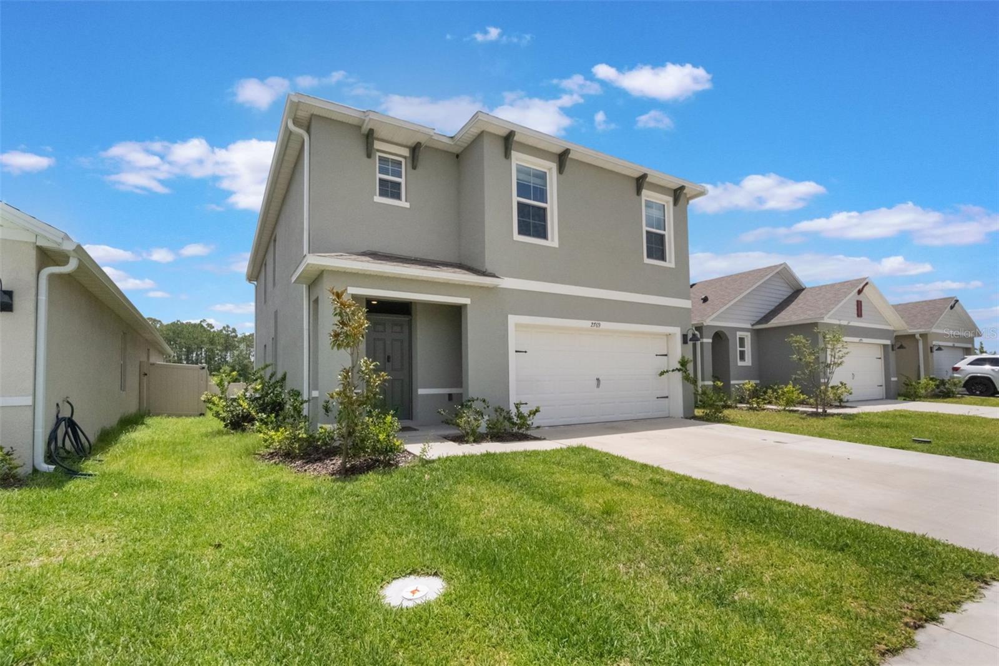2692 Reddish Egret Bend, HARMONY, FL 34773
Property Photos

Would you like to sell your home before you purchase this one?
Priced at Only: $2,950
For more Information Call:
Address: 2692 Reddish Egret Bend, HARMONY, FL 34773
Property Location and Similar Properties
- MLS#: O6346231 ( Residential Lease )
- Street Address: 2692 Reddish Egret Bend
- Viewed: 13
- Price: $2,950
- Price sqft: $1
- Waterfront: No
- Year Built: 2023
- Bldg sqft: 2892
- Bedrooms: 5
- Total Baths: 3
- Full Baths: 3
- Garage / Parking Spaces: 2
- Days On Market: 14
- Additional Information
- Geolocation: 28.2216 / -81.1602
- County: OSCEOLA
- City: HARMONY
- Zipcode: 34773
- Subdivision: Villages At Harmony Ph 2a
- Elementary School: Harmony Community School (K 5)
- Middle School: Harmony Middle
- High School: Harmony High
- Provided by: RESOURCE ONE REALTY
- Contact: Carlos Lopez Sotomayor
- 407-970-3879

- DMCA Notice
-
DescriptionThis home is currently offered for sale, but please note that if it is rented, it will no longer be available for purchase. Nestled in the desirable Harmony West community, this 5 bedroom, 3 bath home blends comfort, space, and modern living. The layout features a first floor guest bedroom, an expansive semi curve lot with a large backyard, and brand new carpeting. Only one family has lived here, so it feels practically new and is move in ready with all appliances included. Conveniently located near Lakefront Park, shopping, dining, and top rated schools, this property offers both lifestyle and value. Dont miss the chance to make it yoursschedule a showing today.
Payment Calculator
- Principal & Interest -
- Property Tax $
- Home Insurance $
- HOA Fees $
- Monthly -
For a Fast & FREE Mortgage Pre-Approval Apply Now
Apply Now
 Apply Now
Apply NowFeatures
Building and Construction
- Covered Spaces: 0.00
- Living Area: 2451.00
Property Information
- Property Condition: Completed
Land Information
- Lot Features: Oversized Lot
School Information
- High School: Harmony High
- Middle School: Harmony Middle
- School Elementary: Harmony Community School (K-5)
Garage and Parking
- Garage Spaces: 2.00
- Open Parking Spaces: 0.00
Utilities
- Carport Spaces: 0.00
- Cooling: Central Air
- Heating: Central
- Pets Allowed: Number Limit, Pet Deposit, Size Limit, Yes
Finance and Tax Information
- Home Owners Association Fee: 0.00
- Insurance Expense: 0.00
- Net Operating Income: 0.00
- Other Expense: 0.00
Rental Information
- Tenant Pays: Re-Key Fee
Other Features
- Appliances: Cooktop, Dishwasher, Dryer, Range Hood, Refrigerator, Washer
- Association Name: N/A
- Country: US
- Furnished: Unfurnished
- Interior Features: Thermostat, Window Treatments
- Levels: Two
- Area Major: 34773 - St Cloud (Harmony)
- Occupant Type: Vacant
- Parcel Number: 13-26-31-3497-0001-0360
- View: Garden
- Views: 13
Owner Information
- Owner Pays: None
Similar Properties
Nearby Subdivisions
Ashley Park At Harmony
Ashley Park At Harmony Condo
Birchwood Nbhd C 2
Enclave At Lakes Of Harmony
Harmony Central
Harmony Central Ph 1
Harmony Nbhd I
Harmony West
Harmony West Ph 1a
Harmony West Twnhms
Villages At Harmony Pb 2c 2d
Villages At Harmony Ph 1b
Villages At Harmony Ph 1c1 1d
Villages At Harmony Ph 1c2
Villages At Harmony Ph 2a
Villages At Harmony Phs 1b 1c1

- Broker IDX Sites Inc.
- 750.420.3943
- Toll Free: 005578193
- support@brokeridxsites.com
































