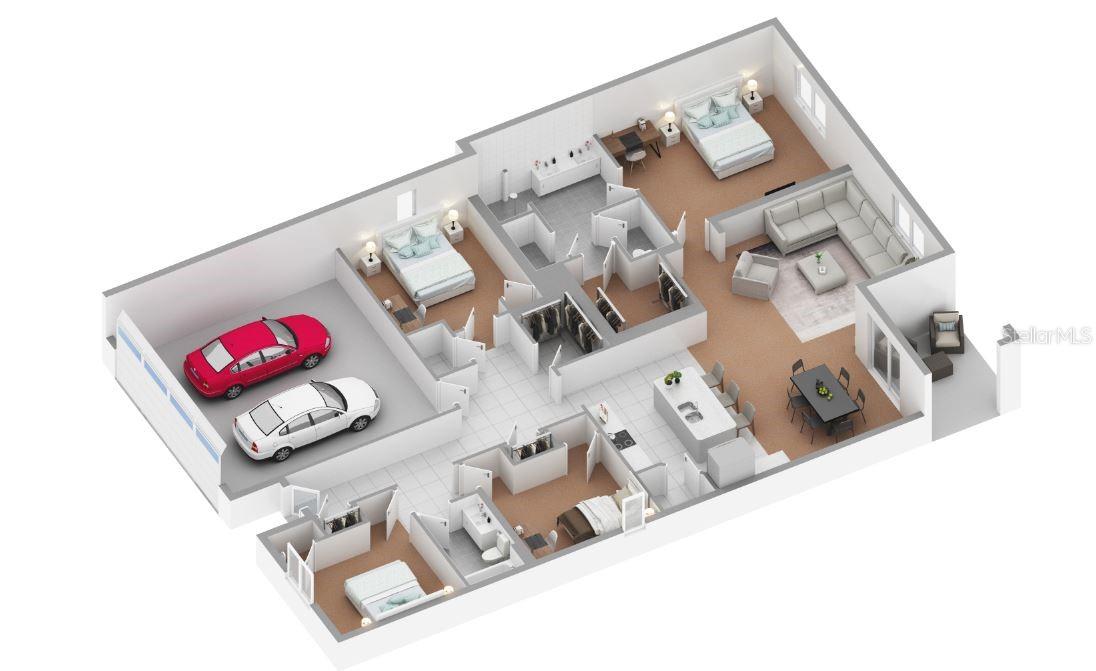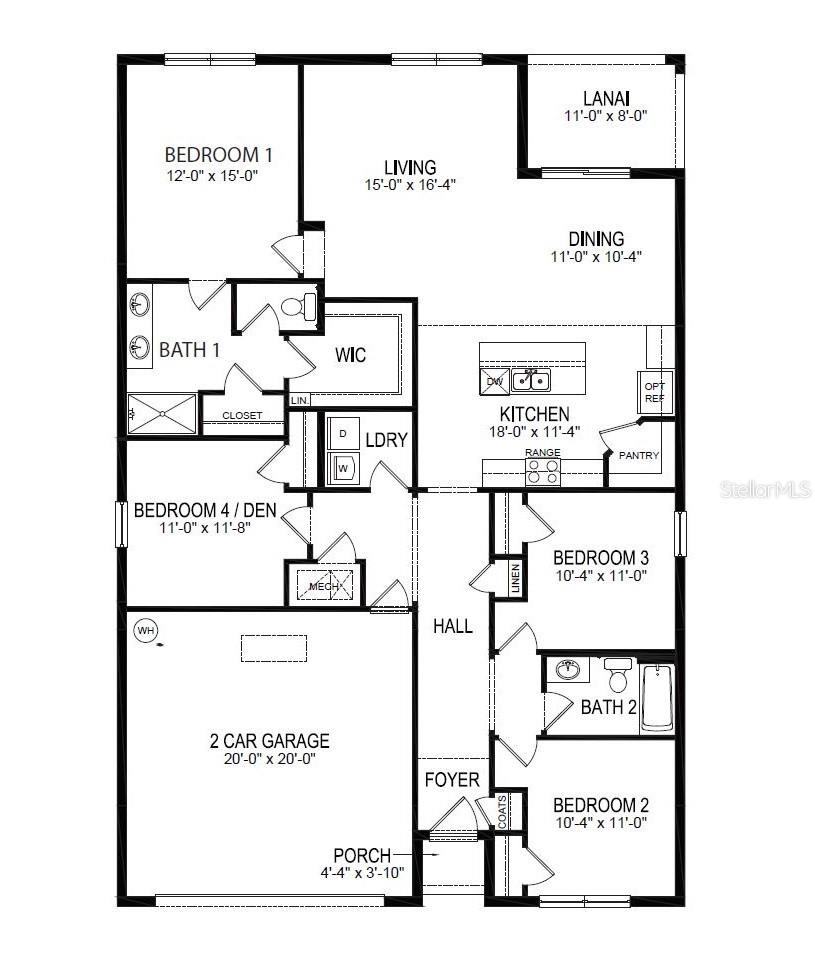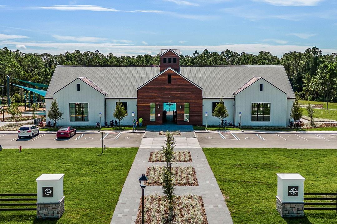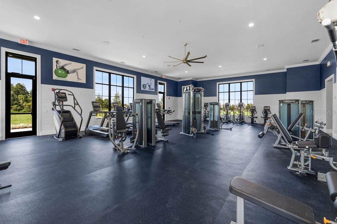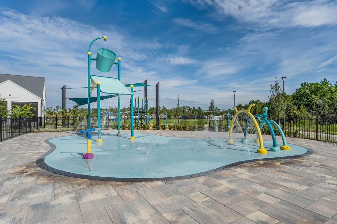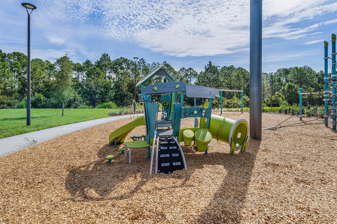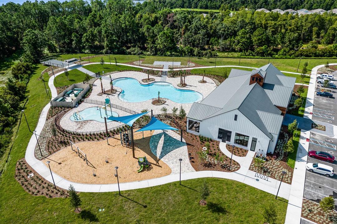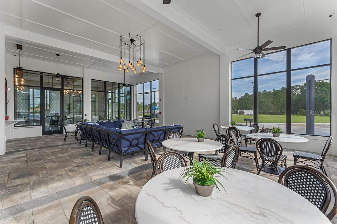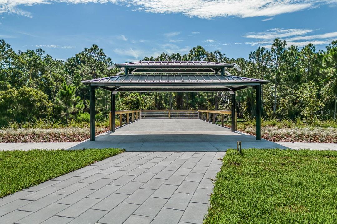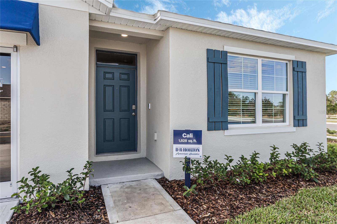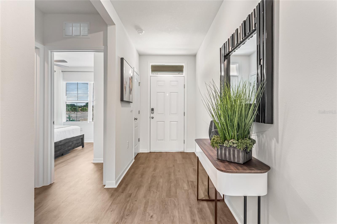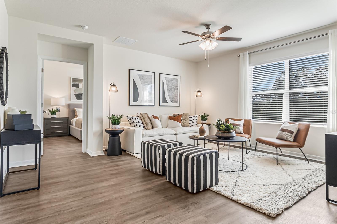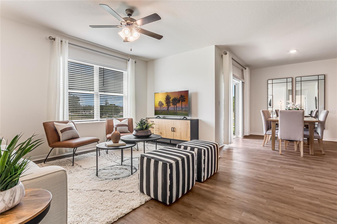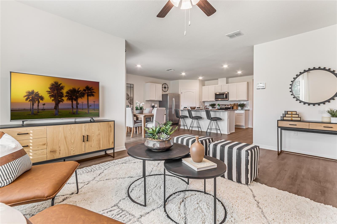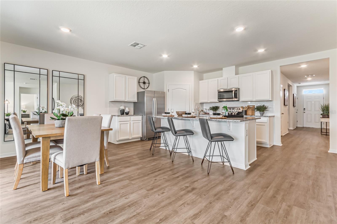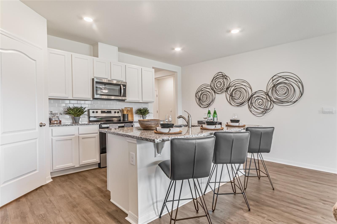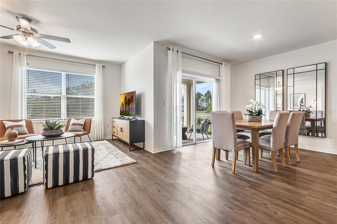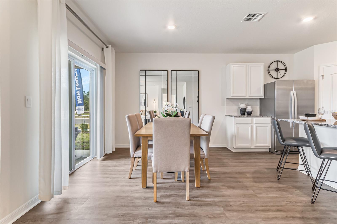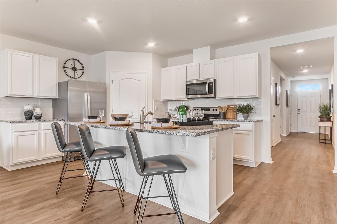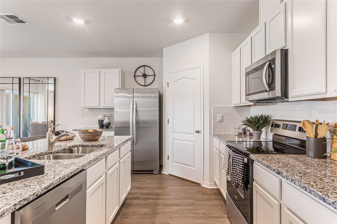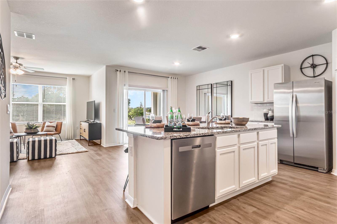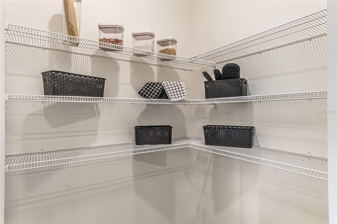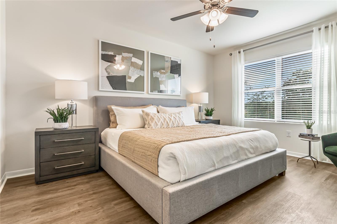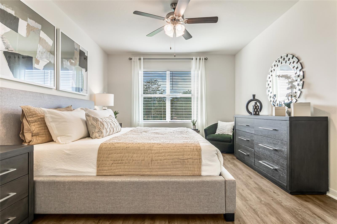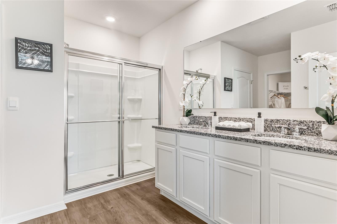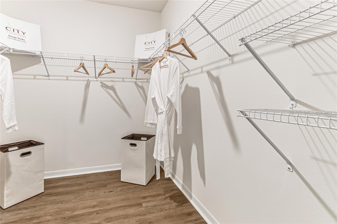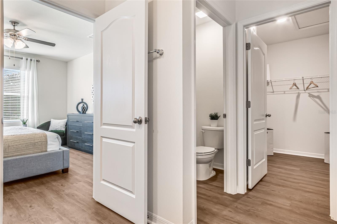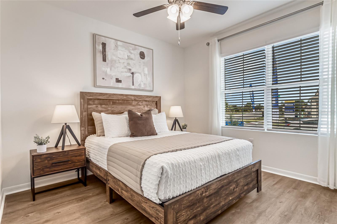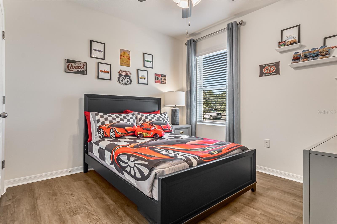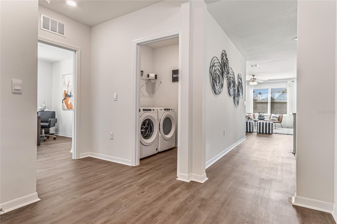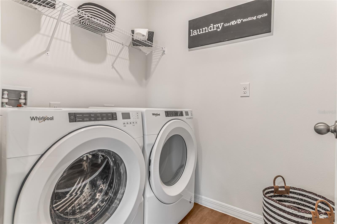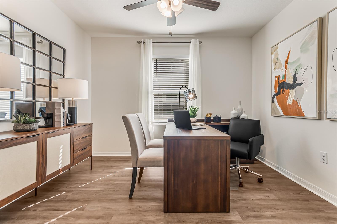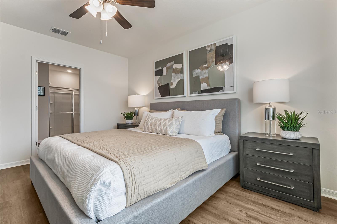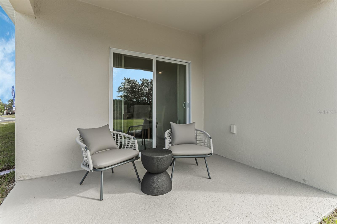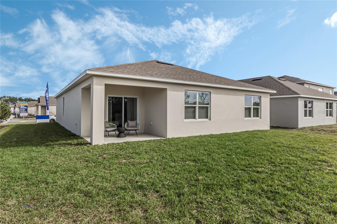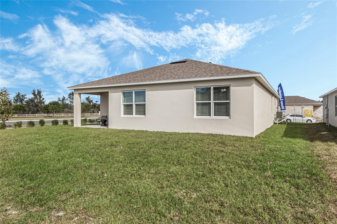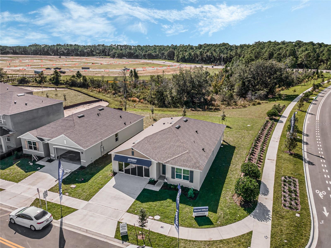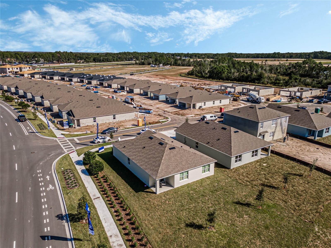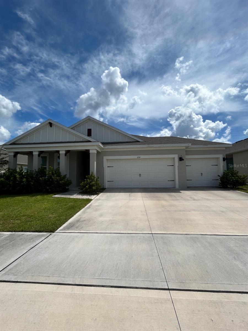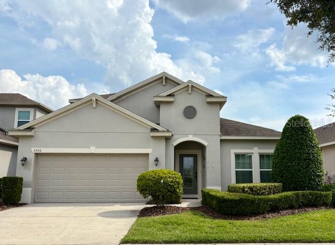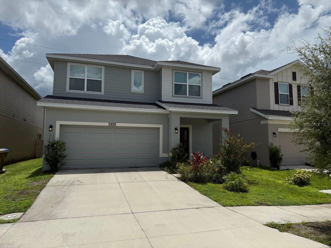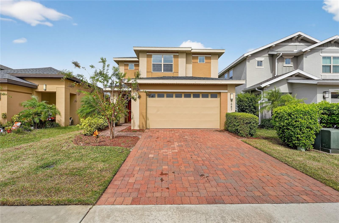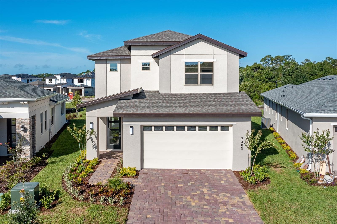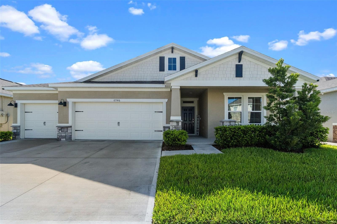7110 Sandhill Crane Way 1, ST CLOUD, FL 34773
Property Photos
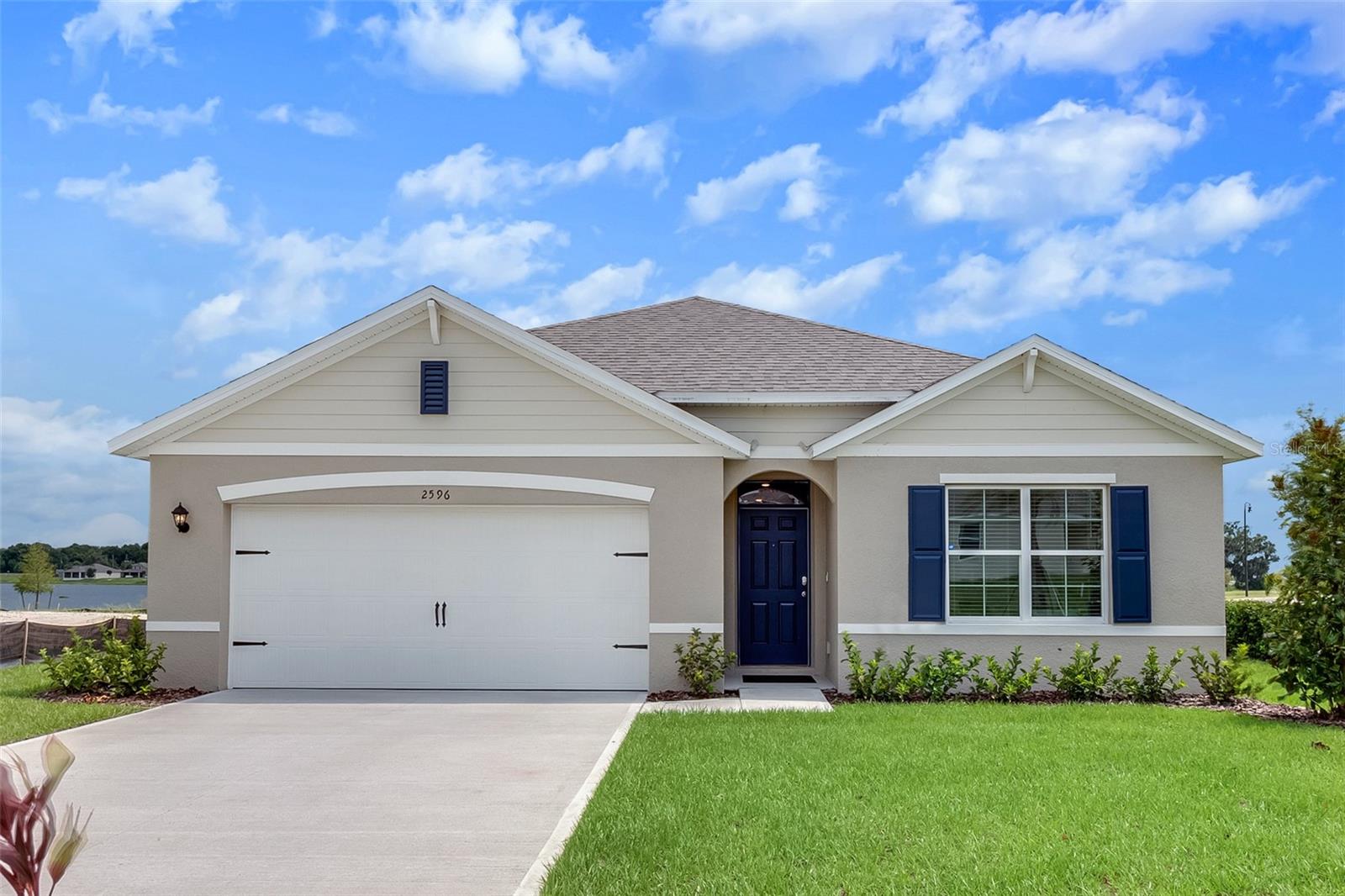
Would you like to sell your home before you purchase this one?
Priced at Only: $2,590
For more Information Call:
Address: 7110 Sandhill Crane Way 1, ST CLOUD, FL 34773
Property Location and Similar Properties
- MLS#: O6157473 ( Residential Lease )
- Street Address: 7110 Sandhill Crane Way 1
- Viewed: 118
- Price: $2,590
- Price sqft: $1
- Waterfront: No
- Year Built: 2023
- Bldg sqft: 1828
- Bedrooms: 4
- Total Baths: 2
- Full Baths: 2
- Garage / Parking Spaces: 2
- Days On Market: 693
- Additional Information
- Geolocation: 28.2252 / -81.1552
- County: OSCEOLA
- City: ST CLOUD
- Zipcode: 34773
- Subdivision: Villages At Harmony Ph 2b
- Elementary School: Harmony Community School (K 5)
- Middle School: Harmony Middle
- High School: Harmony High
- Provided by: DR HORTON REALTY OF CENTRAL FLORIDA LLC
- Contact: Paul King
- 407-250-7299

- DMCA Notice
-
DescriptionThis home is located in the new Ibis Park community, off Hwy 192 within the community of Harmony West. The listing is a new single family rental home, one of 6 floorplans offered in this community. Each home comes with a number of interior features including 2 car garage, 9' ceilings, luxury vinyl plank flooring, chef inspired kitchens, granite counters, smart home technology and a Whirlpool appliance package. Residents will also enjoy the community amenities including resort style pool, clubhouse, fitness, playground and splash pad. Visit our decorated new construction model home available to tour 7 days week to learn about other available homes for rent. Please visit our rental office or shop online to schedule a showing or view available homes for rent, Walk Ins Welcome, No Apt Necessary.
Payment Calculator
- Principal & Interest -
- Property Tax $
- Home Insurance $
- HOA Fees $
- Monthly -
For a Fast & FREE Mortgage Pre-Approval Apply Now
Apply Now
 Apply Now
Apply NowFeatures
Building and Construction
- Builder Model: Cali
- Builder Name: D.R. Horton
- Covered Spaces: 0.00
- Flooring: Luxury Vinyl
- Living Area: 1828.00
Property Information
- Property Condition: Completed
Land Information
- Lot Features: Corner Lot
School Information
- High School: Harmony High
- Middle School: Harmony Middle
- School Elementary: Harmony Community School (K-5)
Garage and Parking
- Garage Spaces: 2.00
- Open Parking Spaces: 0.00
Eco-Communities
- Water Source: Public
Utilities
- Carport Spaces: 0.00
- Cooling: Central Air
- Heating: Central
- Pets Allowed: Cats OK, Dogs OK
- Sewer: Public Sewer
- Utilities: Public
Amenities
- Association Amenities: Clubhouse, Fitness Center, Maintenance, Park, Playground, Pool
Finance and Tax Information
- Home Owners Association Fee: 0.00
- Insurance Expense: 0.00
- Net Operating Income: 0.00
- Other Expense: 0.00
Other Features
- Appliances: Dishwasher, Disposal, Dryer, Freezer, Range, Range Hood, Refrigerator, Washer
- Association Name: Rangewater Real Estate
- Association Phone: 321-244-3686
- Country: US
- Furnished: Unfurnished
- Interior Features: Ceiling Fans(s), L Dining, Primary Bedroom Main Floor, Smart Home, Stone Counters, Thermostat, Walk-In Closet(s), Window Treatments
- Levels: One
- Area Major: 34773 - St Cloud (Harmony)
- Occupant Type: Owner
- Parcel Number: 18-26-32-3494-0001-0010
- View: Trees/Woods
- Views: 118
Owner Information
- Owner Pays: Grounds Care, Management, Pest Control, Repairs
Similar Properties

- Broker IDX Sites Inc.
- 750.420.3943
- Toll Free: 005578193
- support@brokeridxsites.com



