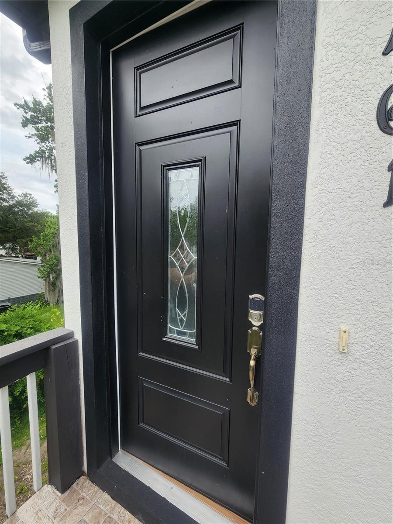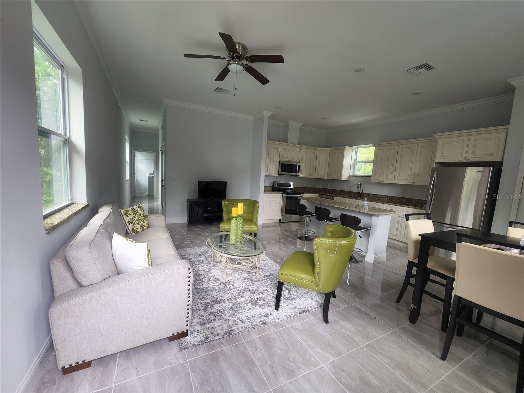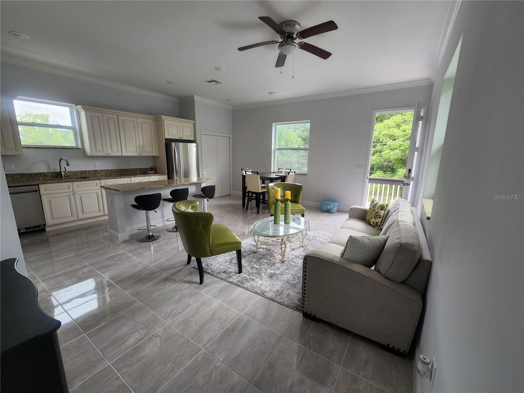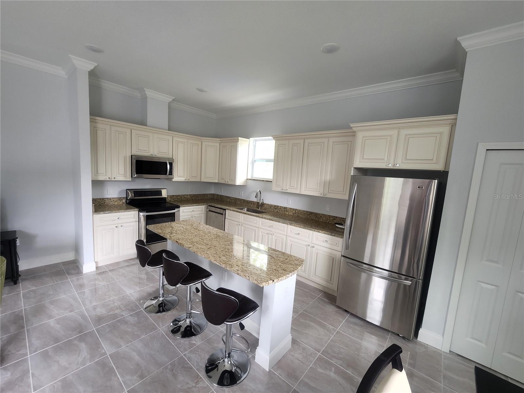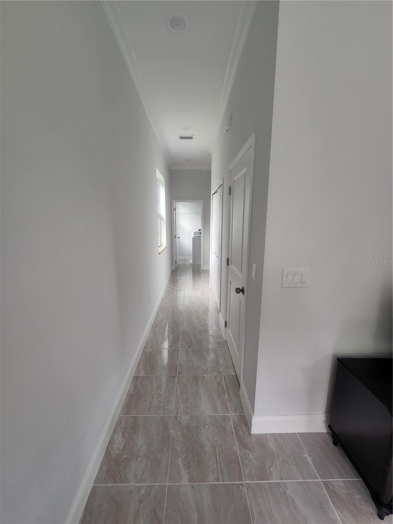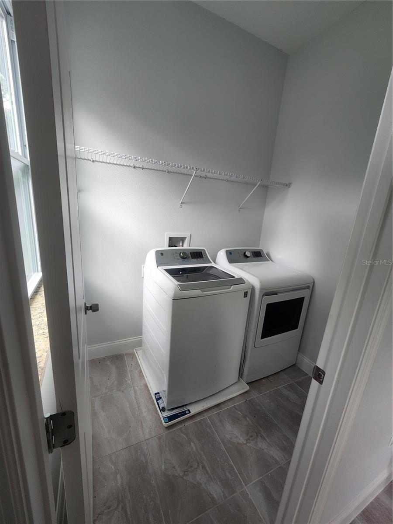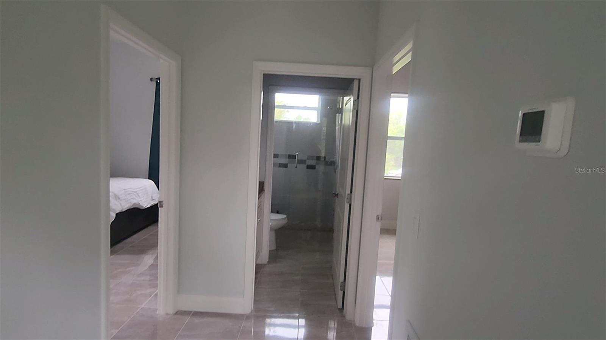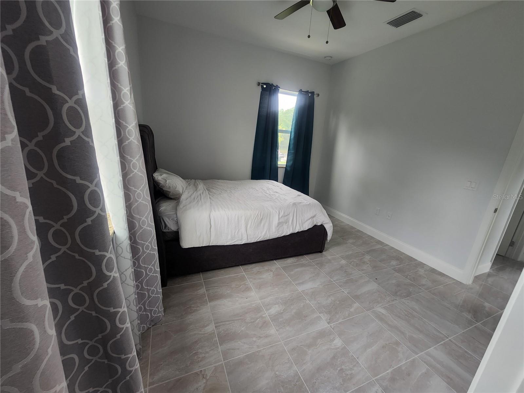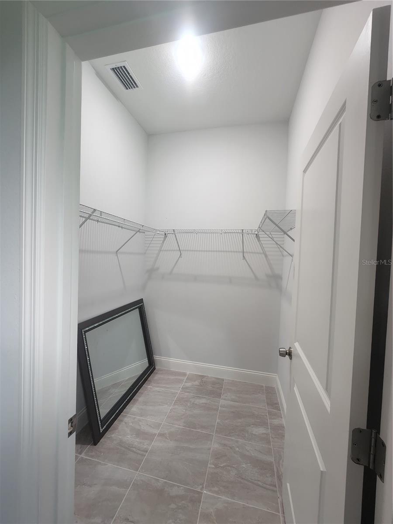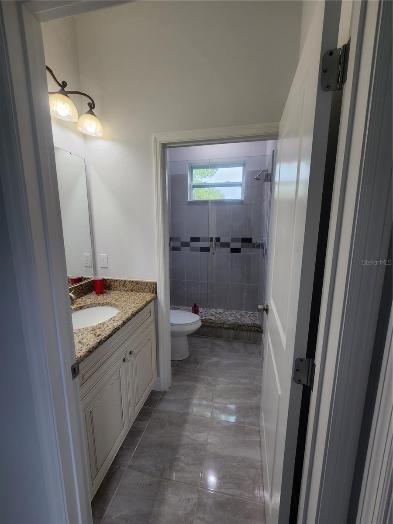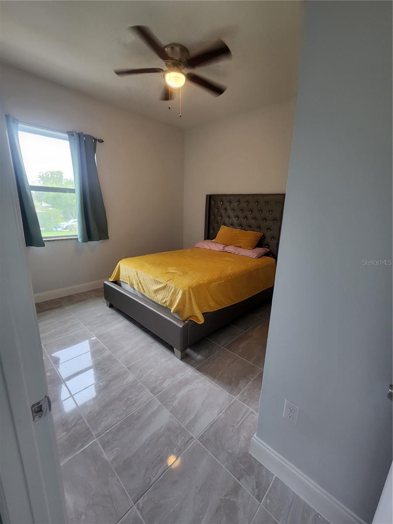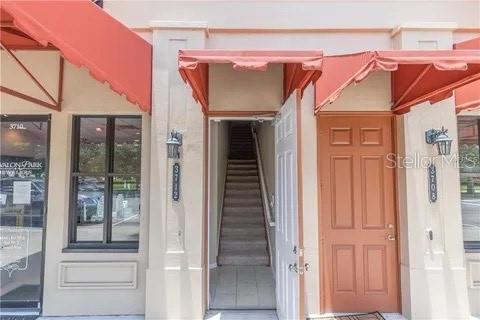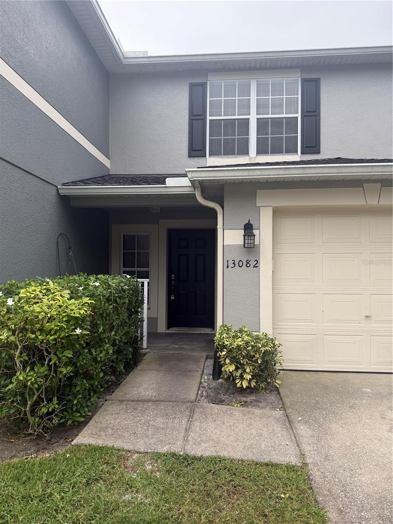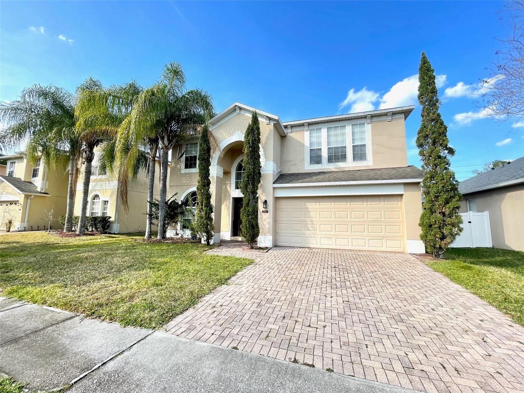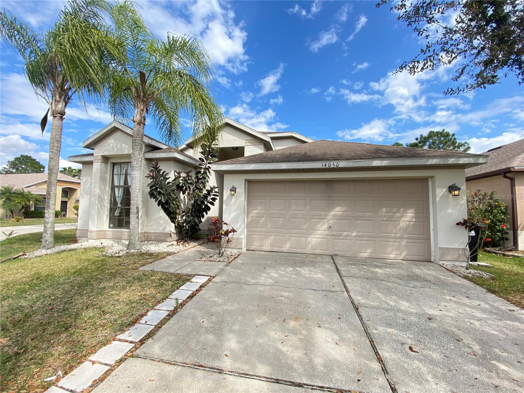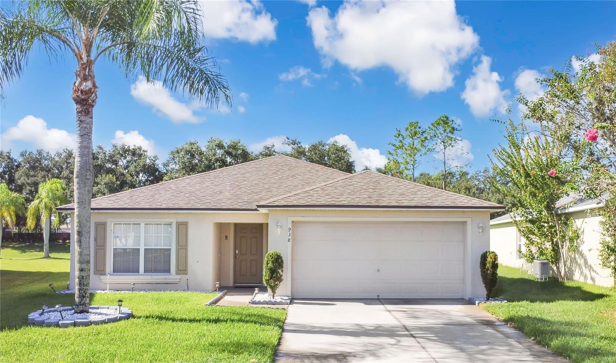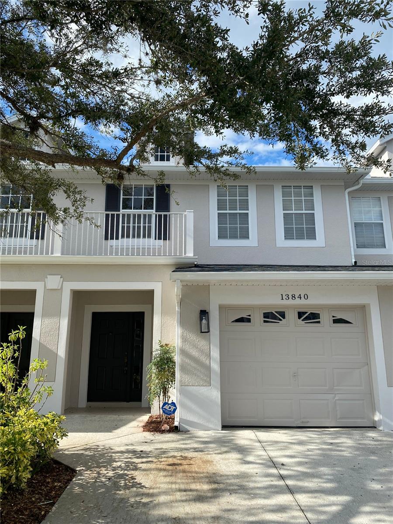461 Harrell Drive, ORLANDO, FL 32828
Property Photos
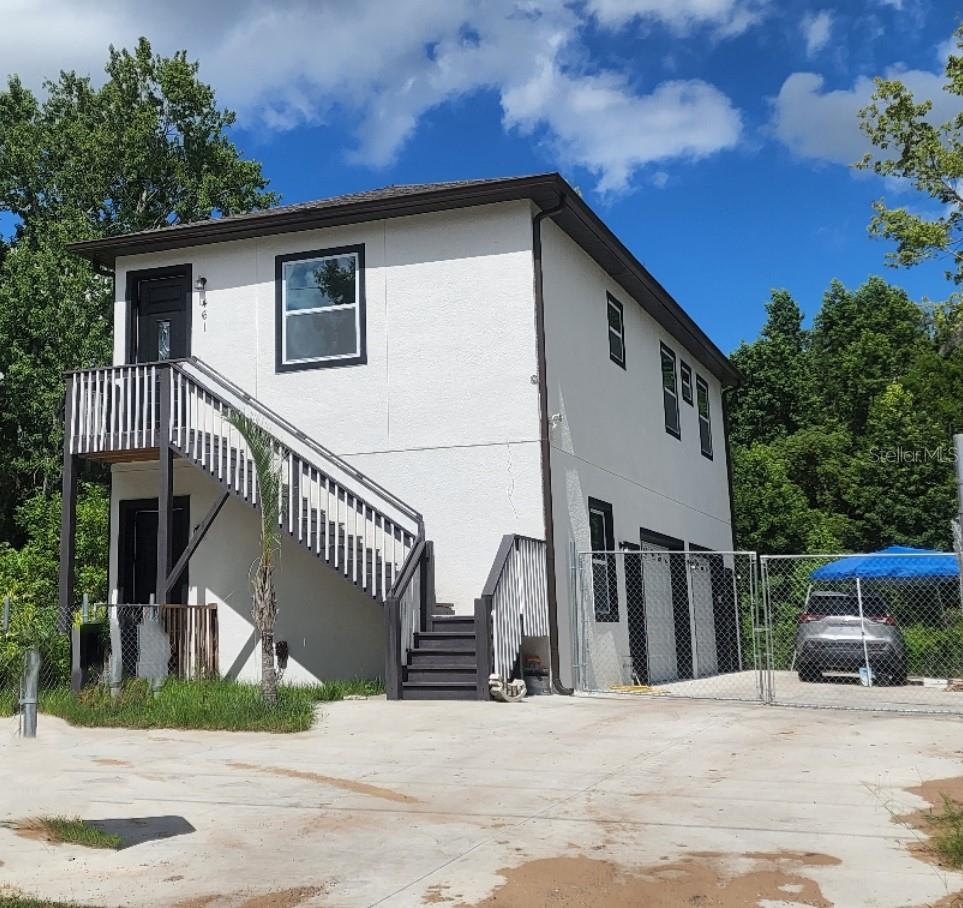
Would you like to sell your home before you purchase this one?
Priced at Only: $2,200
For more Information Call:
Address: 461 Harrell Drive, ORLANDO, FL 32828
Property Location and Similar Properties
- MLS#: O6305552 ( Residential Lease )
- Street Address: 461 Harrell Drive
- Viewed: 96
- Price: $2,200
- Price sqft: $2
- Waterfront: No
- Year Built: 2019
- Bldg sqft: 1323
- Bedrooms: 2
- Total Baths: 1
- Full Baths: 1
- Days On Market: 157
- Additional Information
- Geolocation: 28.5481 / -81.1448
- County: ORANGE
- City: ORLANDO
- Zipcode: 32828
- Subdivision: Seaward Plantation Estates Sec
- Elementary School: Camelot Elem
- Middle School: Timber Springs Middle
- High School: East River High
- Provided by: AGENT TRUST REALTY CORPORATION
- Contact: Elizabeth Ramos
- 407-251-0669

- DMCA Notice
-
DescriptionSpacious new apartment, is conveniently located in a beautiful, surrounded by the green of the trees and beautiful nature. Great floor plan kitchen with plenty of counter and cabinet space & stainless steel appliances, 2 bedrooms with space for a king bed, 1 bathroom, laundry with a new Washer/Dryer. The rent included water services, electric power with a cap of 125.00. The left side yard is private and very spacious for you to enjoy grilling or outside activities. There is a driveway that leads for off street parking. Close to Avalon Park, Waterford Lake, serene East Orlando setting within minutes of downtown area attractions, airports, and UCF medical school. Available for immediate move in.
Payment Calculator
- Principal & Interest -
- Property Tax $
- Home Insurance $
- HOA Fees $
- Monthly -
For a Fast & FREE Mortgage Pre-Approval Apply Now
Apply Now
 Apply Now
Apply NowFeatures
Building and Construction
- Covered Spaces: 0.00
- Exterior Features: Private Mailbox
- Fencing: Fenced, Partial
- Flooring: Ceramic Tile, Tile
- Living Area: 1323.00
Property Information
- Property Condition: Completed
Land Information
- Lot Features: Conservation Area
School Information
- High School: East River High
- Middle School: Timber Springs Middle
- School Elementary: Camelot Elem
Garage and Parking
- Garage Spaces: 0.00
- Open Parking Spaces: 0.00
- Parking Features: Driveway
Eco-Communities
- Water Source: Well
Utilities
- Carport Spaces: 0.00
- Cooling: Central Air
- Heating: Central
- Pets Allowed: No
- Sewer: Septic Tank
Finance and Tax Information
- Home Owners Association Fee: 0.00
- Insurance Expense: 0.00
- Net Operating Income: 0.00
- Other Expense: 0.00
Other Features
- Accessibility Features: Accessible Bedroom, Accessible Central Living Area, Accessible Closets, Accessible Common Area, Accessible Doors, Accessible Full Bath, Accessible Hallway(s), Accessible Kitchen, Accessible Kitchen Appliances, Accessible Washer/Dryer
- Appliances: Dishwasher, Disposal, Dryer, Electric Water Heater, Microwave, Range, Refrigerator, Washer
- Association Name: NA
- Country: US
- Furnished: Unfurnished
- Interior Features: Ceiling Fans(s), High Ceilings, Living Room/Dining Room Combo, Open Floorplan, Thermostat, Walk-In Closet(s)
- Levels: One
- Area Major: 32828 - Orlando/Alafaya/Waterford Lakes
- Occupant Type: Vacant
- Parcel Number: 29-22-32-7882-00-480
- View: Trees/Woods
- Views: 96
Owner Information
- Owner Pays: Electricity, Water
Similar Properties
Nearby Subdivisions
Avalon Lakes Ph 01 Village I
Avalon Lakes Ph 02 Village F
Avalon Lakes Ph 02 Village G
Avalon Lakes Ph 03 Village A
Avalon Lakes Ph 03 Village A &
Avalon Lakes Phase 3 Villages
Avalon Park Livework Uns
Avalon Park Northwest Village
Avalon Park Village 05 51 58
Avalon Park Village 06
Avalon Park Village 5 5158 Lot
Bella Vida
Bridge Water
Bristol Estates
Crestwaterford Lakes
Deer Run South Pud Ph 01 Prcl
East 5
Huckleberry Fields Tr N1a
Huckleberry Fields Tracts N9
Kensington At Eastwood
Reservegolden Isle
Seaward Plantation Estates Sec
Spring Isle
Spring Isle Palms
Spring Isle Un 01
Stoneybrook
Stoneybrook 44122
Sussex Place Ph 01
Sussex Place Ph 02
Timber Isle
Timber Pointe Ph 02
Timber Pointe Ph 2
Timber Pointeph 01
Waterf0240
Waterford Chase East Ph 02 Vil
Waterford Chase Ph 02 Village
Waterford Chase Village Tr D
Waterford Crk
Waterford Lakes Tr N11 Ph 02
Waterford Lakes Tr N24
Waterford Lakes Tr N25a Ph 02
Waterford Lakes Tr N33
Waterford Trls Ph 01
Waterford Trls Ph 02
Waterford Trls Ph I
Waterford Villas 51 103
Woodland Terr At Timber Spgs

- Broker IDX Sites Inc.
- 750.420.3943
- Toll Free: 005578193
- support@brokeridxsites.com



