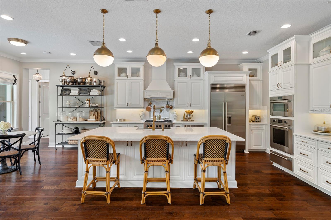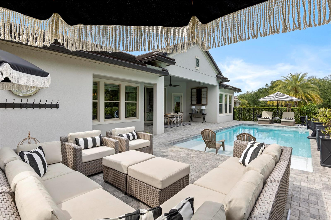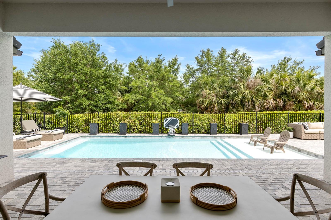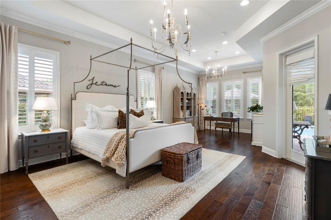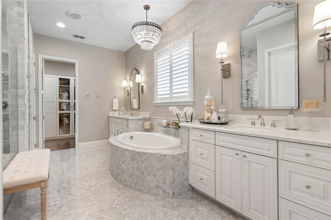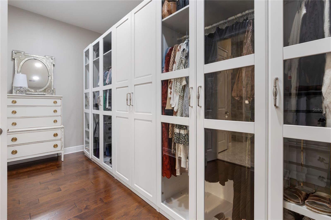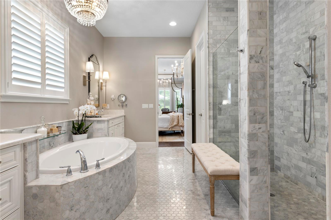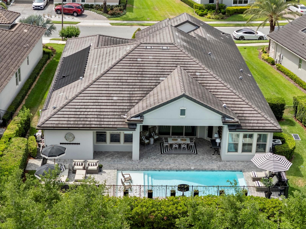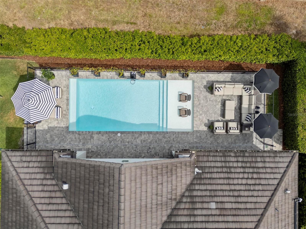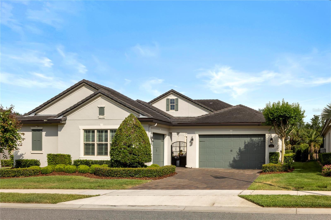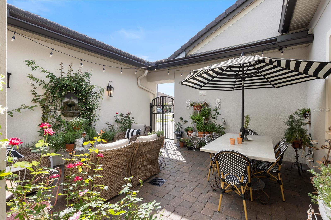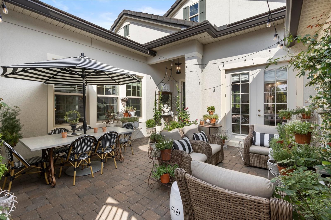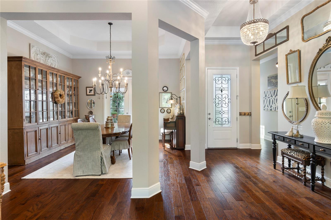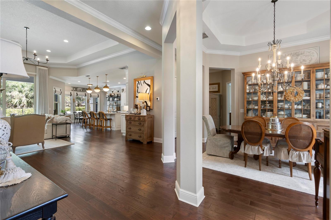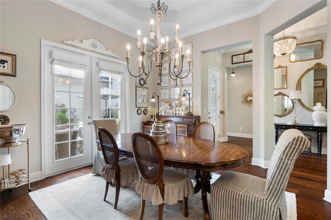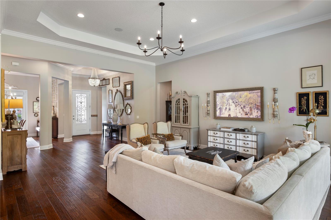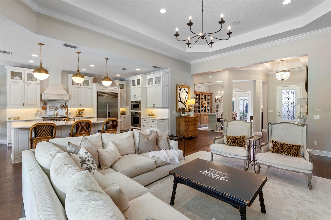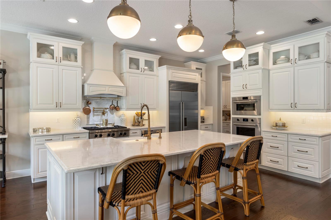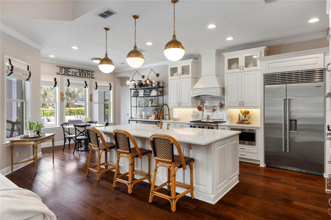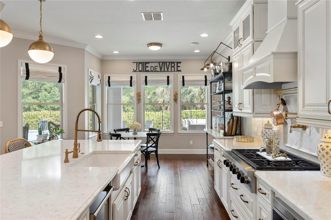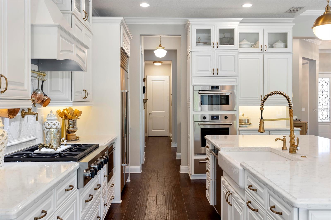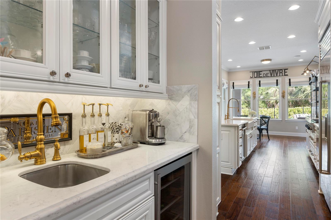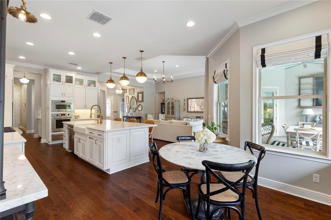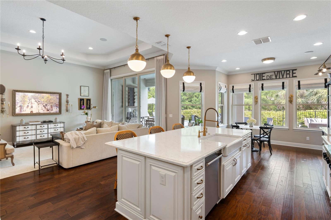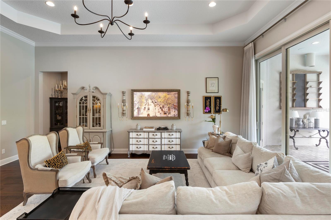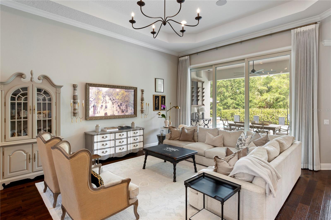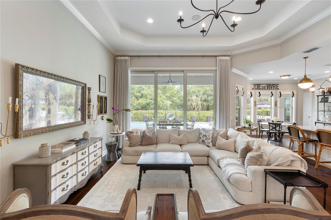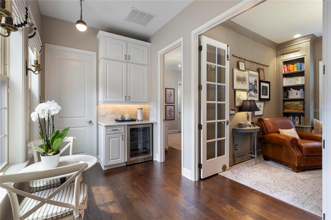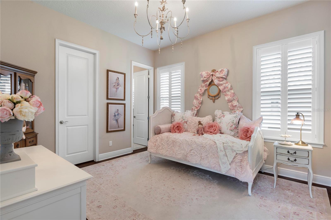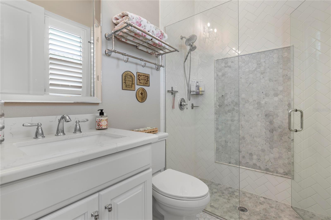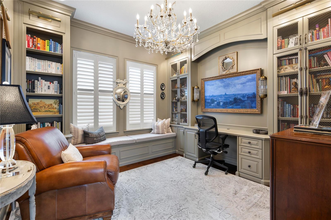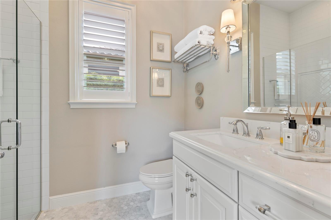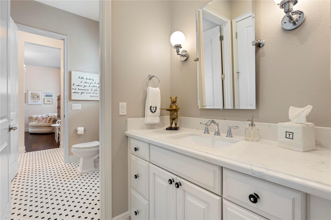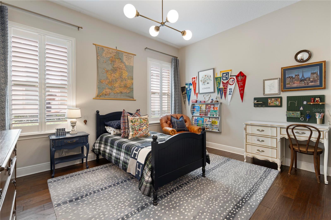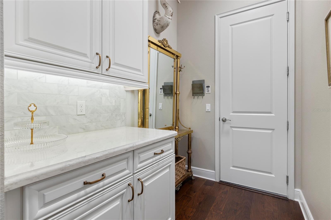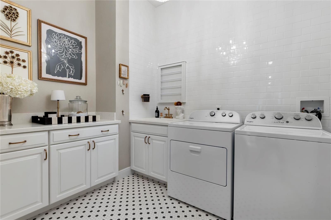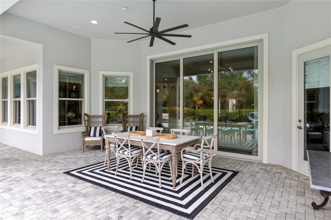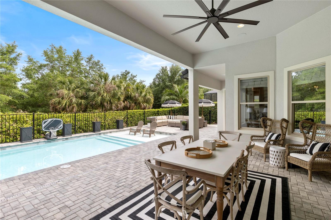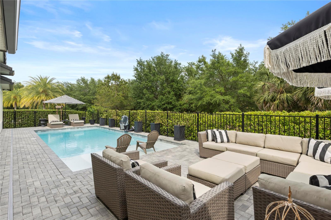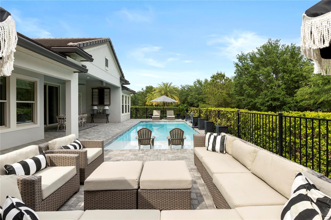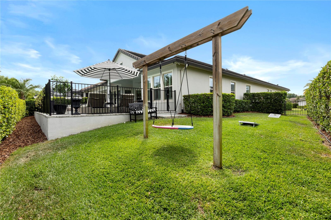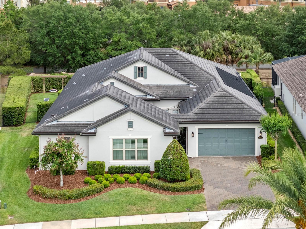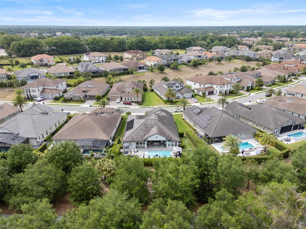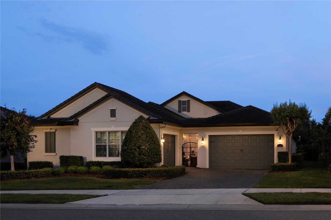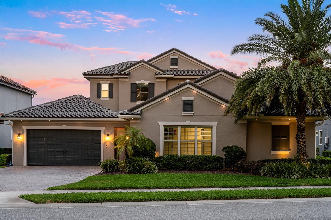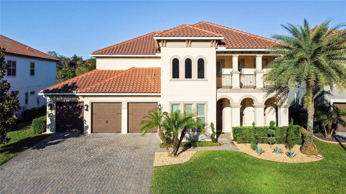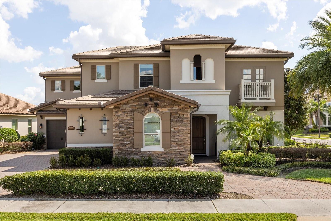3883 Grassland Loop, LAKE MARY, FL 32746
Property Photos
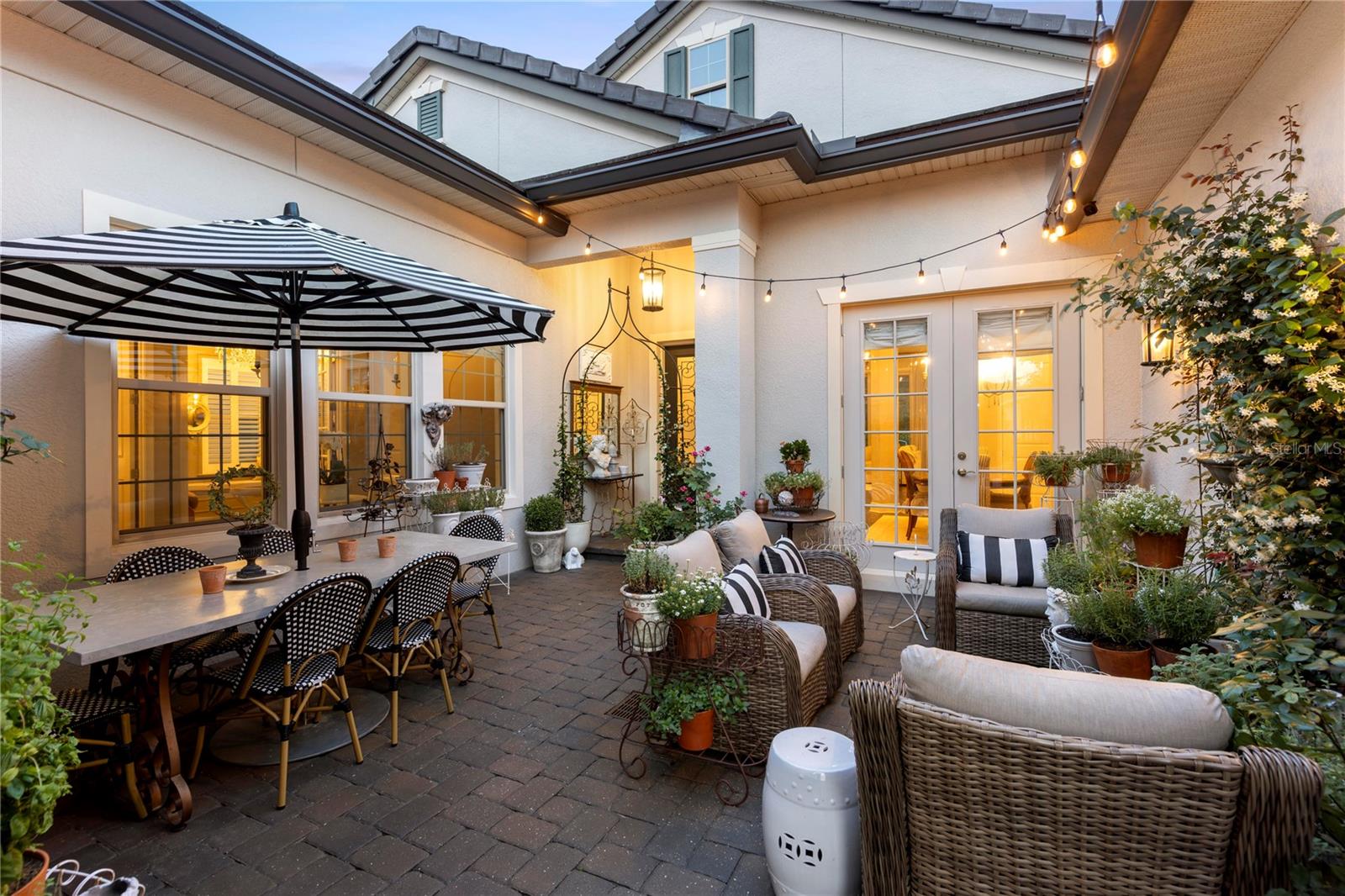
Would you like to sell your home before you purchase this one?
Priced at Only: $1,450,000
For more Information Call:
Address: 3883 Grassland Loop, LAKE MARY, FL 32746
Property Location and Similar Properties
- MLS#: O6304884 ( Residential )
- Street Address: 3883 Grassland Loop
- Viewed: 3
- Price: $1,450,000
- Price sqft: $312
- Waterfront: No
- Year Built: 2019
- Bldg sqft: 4645
- Bedrooms: 4
- Total Baths: 4
- Full Baths: 4
- Garage / Parking Spaces: 3
- Days On Market: 10
- Additional Information
- Geolocation: 28.7494 / -81.3696
- County: SEMINOLE
- City: LAKE MARY
- Zipcode: 32746
- Subdivision: Steeple Chase Rep 2b
- Elementary School: Woodlands Elementary
- Middle School: Markham Woods Middle
- High School: Lake Mary High
- Provided by: PREMIER SOTHEBYS INT'L REALTY
- Contact: Mel Bernstein
- 407-333-1900

- DMCA Notice
-
DescriptionWelcome to an extraordinary expression of luxury and modern sophistication in one of the areas exclusive gated enclaves. This exceptional four bedroom, four bath residence offers a seamless fusion of elegant design and refined comfort, showcasing an expansive open floor plan curated with the finest designer finishes. Every detail has been thoughtfully selectedfrom custom millwork and dramatic ceiling treatments to high end lighting and hardware, wide plank hardwood flooring, and bespoke window coverings. The heart of the home is a chefs kitchen outfitted with Wolf gas cooking and Sub Zero refrigeration, a generous island for preparation or casual dining, and sleek stone countertops, all flowing effortlessly into the light filled living and dining spaces designed for entertaining on any scale. A remarkable private study offers a tranquil space for productivity or reflection, while the luxurious owner's suite becomes a sanctuary of serenity, boasting a spa inspired bath and oversized walk in closet outfitted with custom built ins. Three additional guest suites ensure comfort and privacy for family or visitors. Beyond the interiors, a resort style pool framed by lush landscaping and a covered lanai provides the ultimate outdoor retreat. In a distinguished gated community known for its elegance and security, this home represents the pinnacle of contemporary luxury living.
Payment Calculator
- Principal & Interest -
- Property Tax $
- Home Insurance $
- HOA Fees $
- Monthly -
For a Fast & FREE Mortgage Pre-Approval Apply Now
Apply Now
 Apply Now
Apply NowFeatures
Building and Construction
- Covered Spaces: 0.00
- Exterior Features: Courtyard, Rain Gutters, Sprinkler Metered
- Fencing: Fenced
- Flooring: Marble, Tile, Wood
- Living Area: 3496.00
- Roof: Tile
School Information
- High School: Lake Mary High
- Middle School: Markham Woods Middle
- School Elementary: Woodlands Elementary
Garage and Parking
- Garage Spaces: 3.00
- Open Parking Spaces: 0.00
- Parking Features: Driveway, Garage Door Opener, Garage Faces Side, Golf Cart Garage, Garage
Eco-Communities
- Pool Features: Gunite, Heated, In Ground, Lighting, Salt Water
- Water Source: Public
Utilities
- Carport Spaces: 0.00
- Cooling: Central Air, Zoned
- Heating: Central, Zoned
- Pets Allowed: Yes
- Sewer: Public Sewer
- Utilities: BB/HS Internet Available, Cable Connected, Electricity Connected, Natural Gas Connected, Phone Available, Public, Sewer Connected, Sprinkler Meter, Water Connected
Finance and Tax Information
- Home Owners Association Fee Includes: Common Area Taxes, Escrow Reserves Fund, Management, Private Road
- Home Owners Association Fee: 200.00
- Insurance Expense: 0.00
- Net Operating Income: 0.00
- Other Expense: 0.00
- Tax Year: 2024
Other Features
- Appliances: Bar Fridge, Built-In Oven, Convection Oven, Cooktop, Dishwasher, Disposal, Exhaust Fan, Gas Water Heater, Microwave, Refrigerator
- Association Name: Marlo Sanders
- Association Phone: 407-788-6700
- Country: US
- Interior Features: Built-in Features, Crown Molding, High Ceilings, Kitchen/Family Room Combo, Open Floorplan, Solid Wood Cabinets, Split Bedroom, Stone Counters, Thermostat, Tray Ceiling(s), Walk-In Closet(s), Wet Bar, Window Treatments
- Legal Description: LOT 54 STEEPLE CHASE REPLAT 2B PLAT BOOK 82 PAGES 23-24
- Levels: One
- Area Major: 32746 - Lake Mary / Heathrow
- Occupant Type: Owner
- Parcel Number: 13-20-29-517-0000-0540
- View: Trees/Woods
- Zoning Code: PUD
Similar Properties
Nearby Subdivisions
Bristol Park
Cardinal Oaks
Cardinal Oaks Cove
Carisbrooke
Chase Groves
Chase Groves Unit 5b
Chestnut Hill
Colony Cove
Country Club Oaks
Crestwood Estates
Crystal Lake Winter Homes
Dawn Estates
Devon Green Ph 3
Egrets Landing
Evansdale 4
Greenleaf Wilsons Add
Greenwood Lakes
Greenwood Lakes Unit 1
Greenwood Lakes Unit D-3c
Griffin Park
Griffin Park Ph 2
Hampton Park
Hanover Woods
Heathrow
Heathrow Brookhaven
Heathrow Keenwicke
Heathrow Lexington Green
Heathrow Breckenridge Heights
Heathrow Woods
Heathrowburlington Oaks
Hills Of Lake Mary Ph 4
Huntington Pointe Ph 1
Keenwicke
Keenwicke Ph 4
Lake Emma Sound
Lake View Lake Mary
Lakewood At The Crossings
Lakewood At The Crossings Unit
Lot 199 Woodbridge Lakes
Magnolia Plantation
Markham Oaks
Reserve At Lake Mary
Reserve At The Crossings Ph 2
Seays Sub
Silver Lakes East At The Cross
Steeple Chase
Steeple Chase Rep 2b
Steeple Chase Rep F
Steeple Chase Rep N
Stratton Hill
Timacuan
Volchko Sub Rep
Waterside
Wembley Park
Whippoorwill Glen Rep
Willowbrook Village
Willowbrook Village Heathrow
Woldunn Rep

- Broker IDX Sites Inc.
- 750.420.3943
- Toll Free: 005578193
- support@brokeridxsites.com



