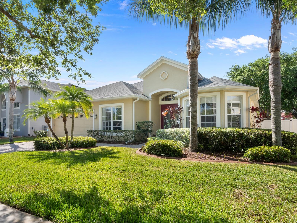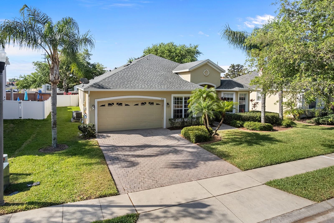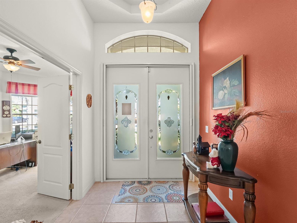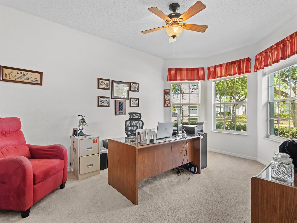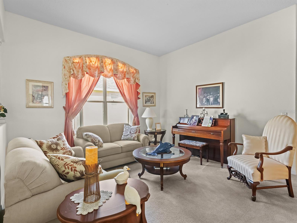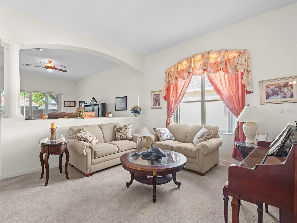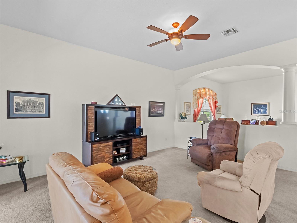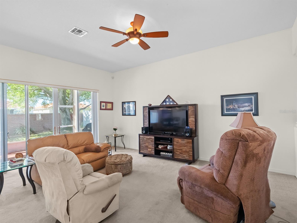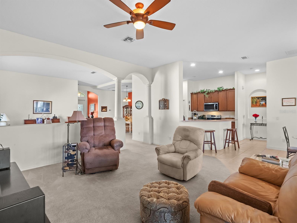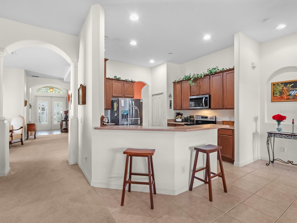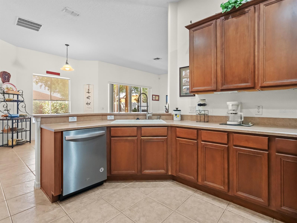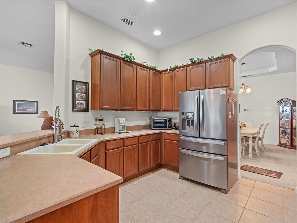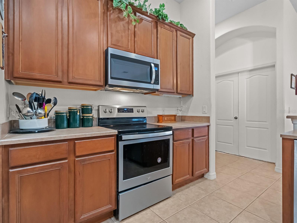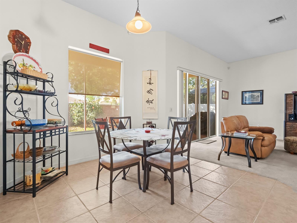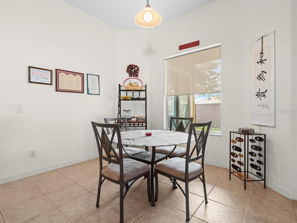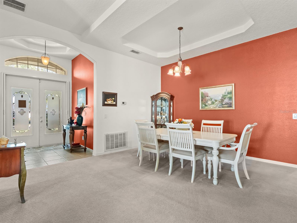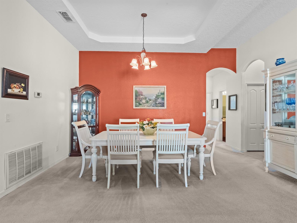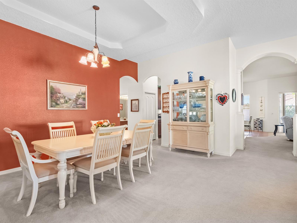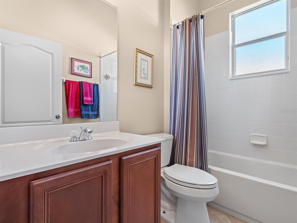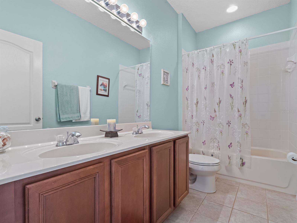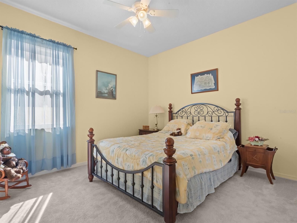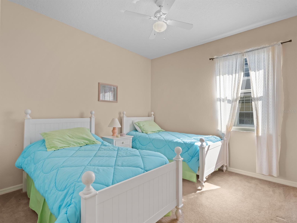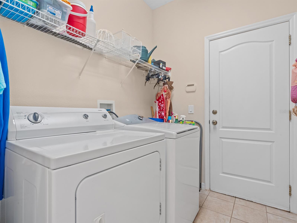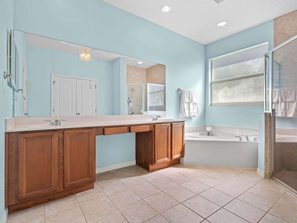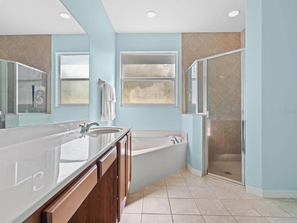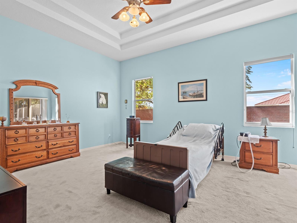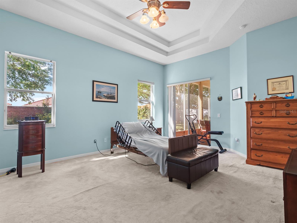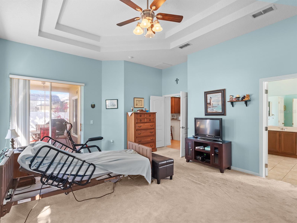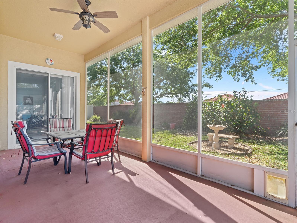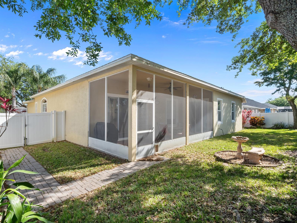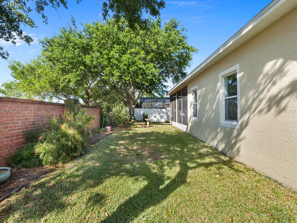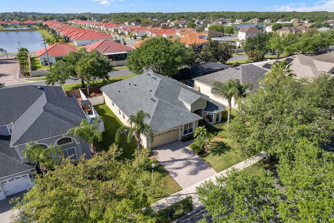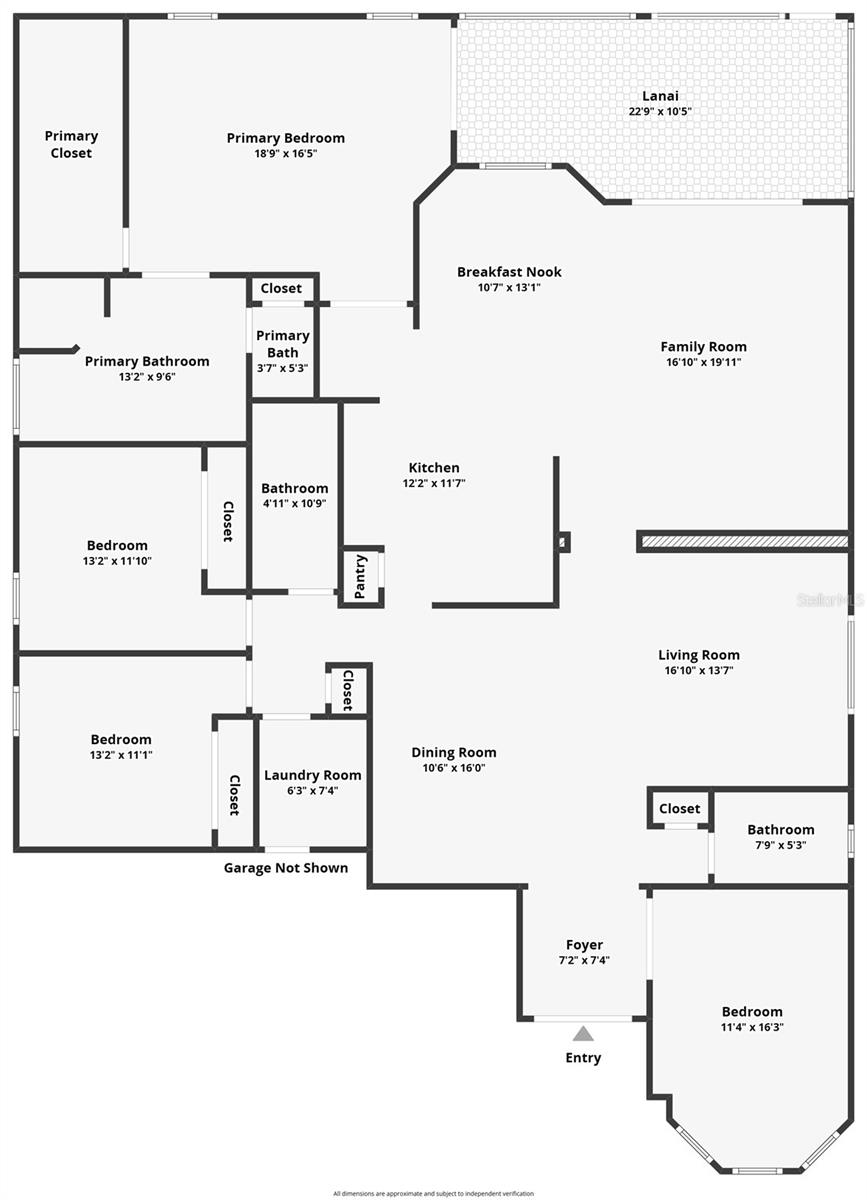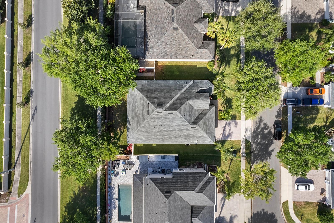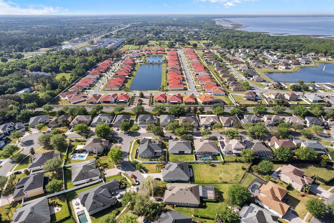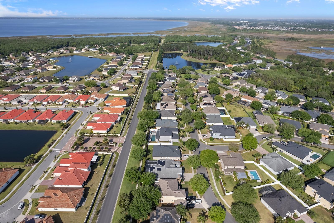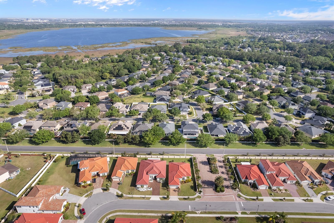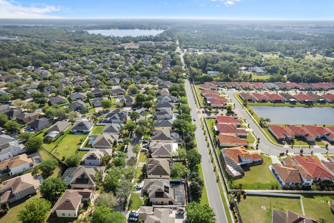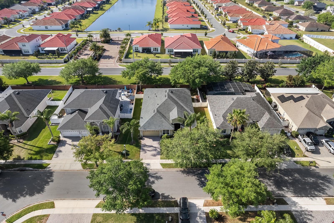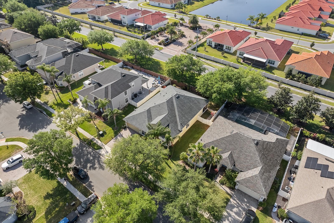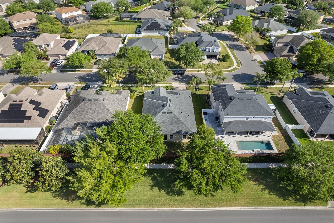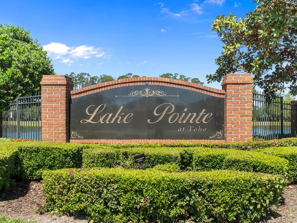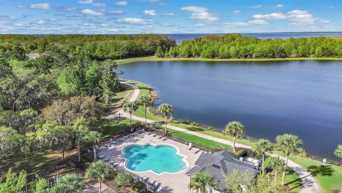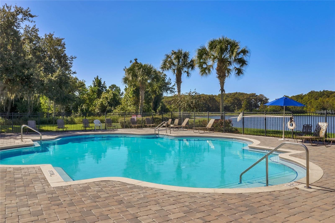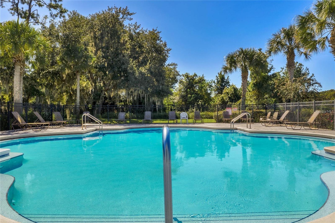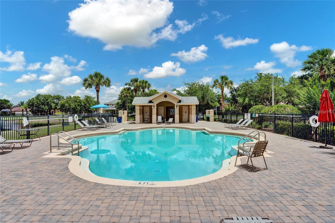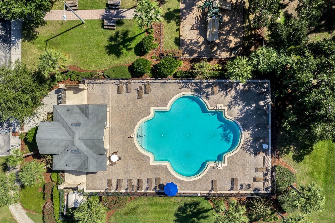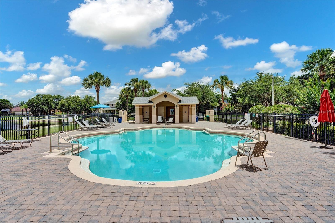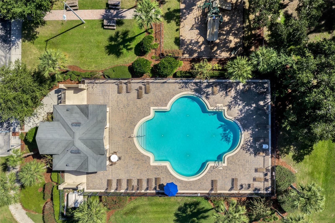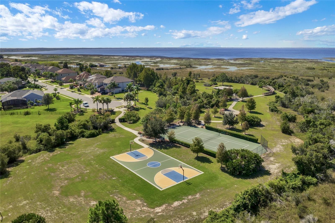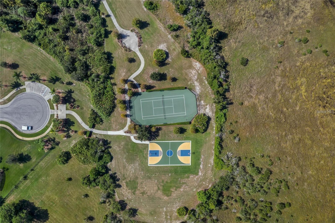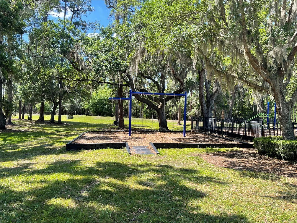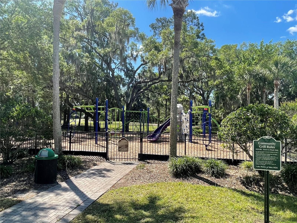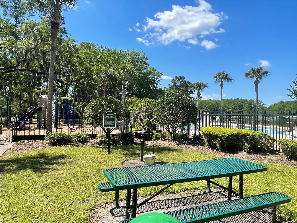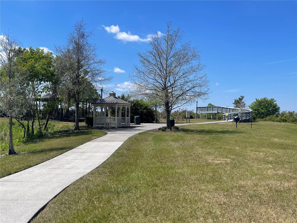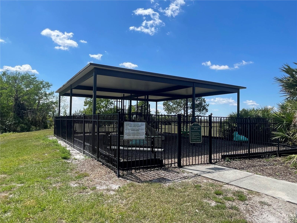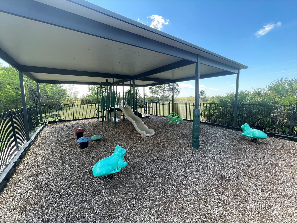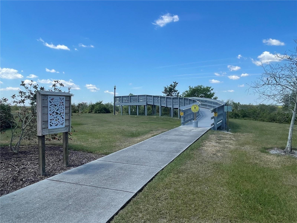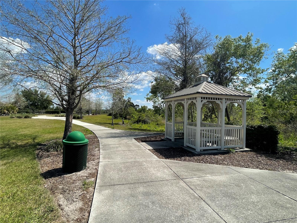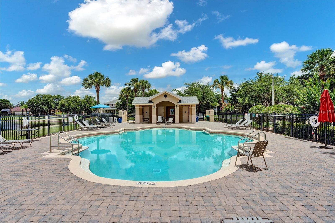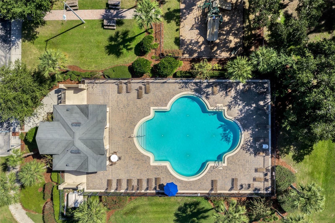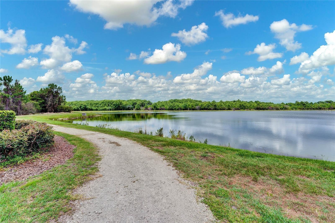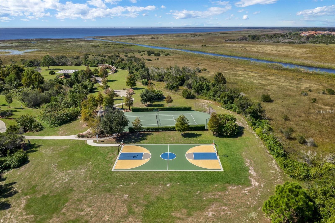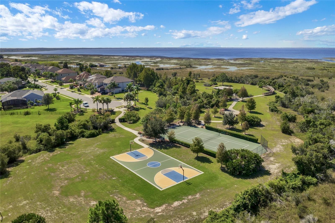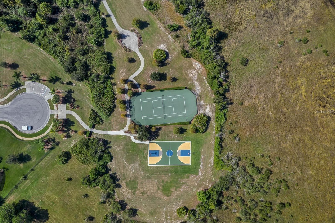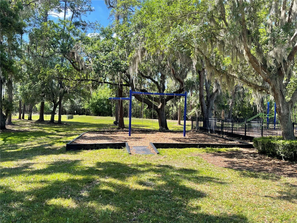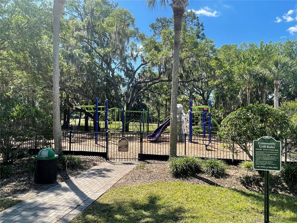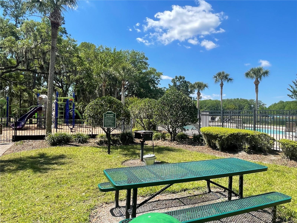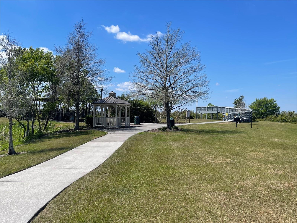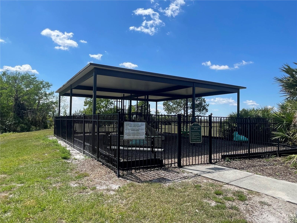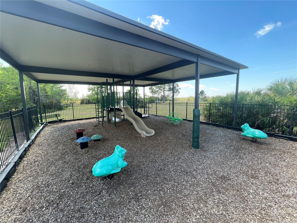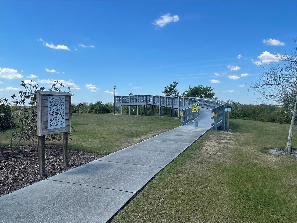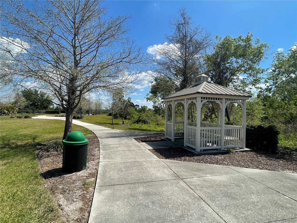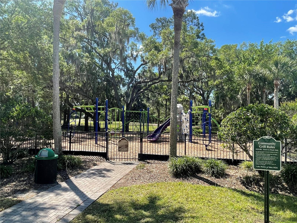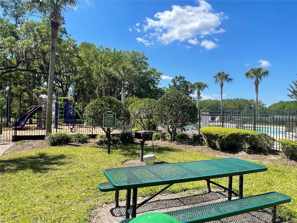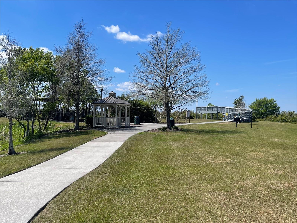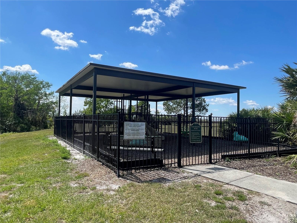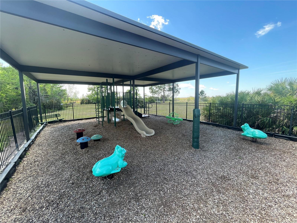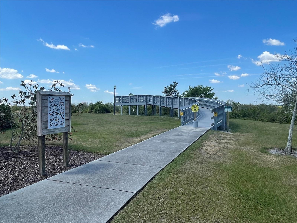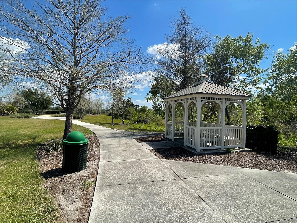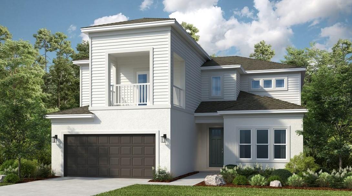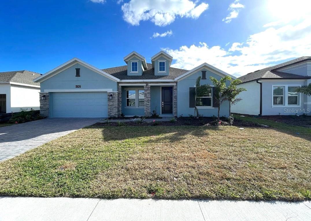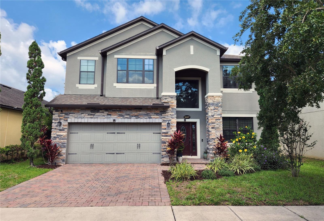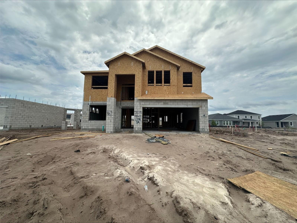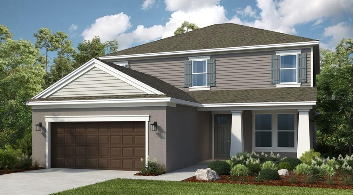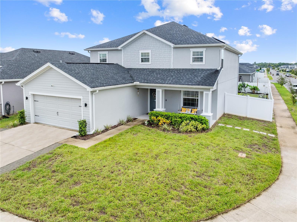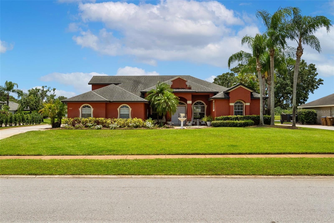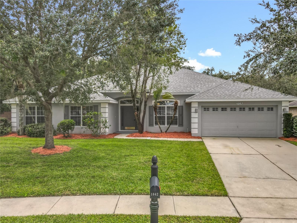4918 Oakway Drive, ST CLOUD, FL 34771
Property Photos
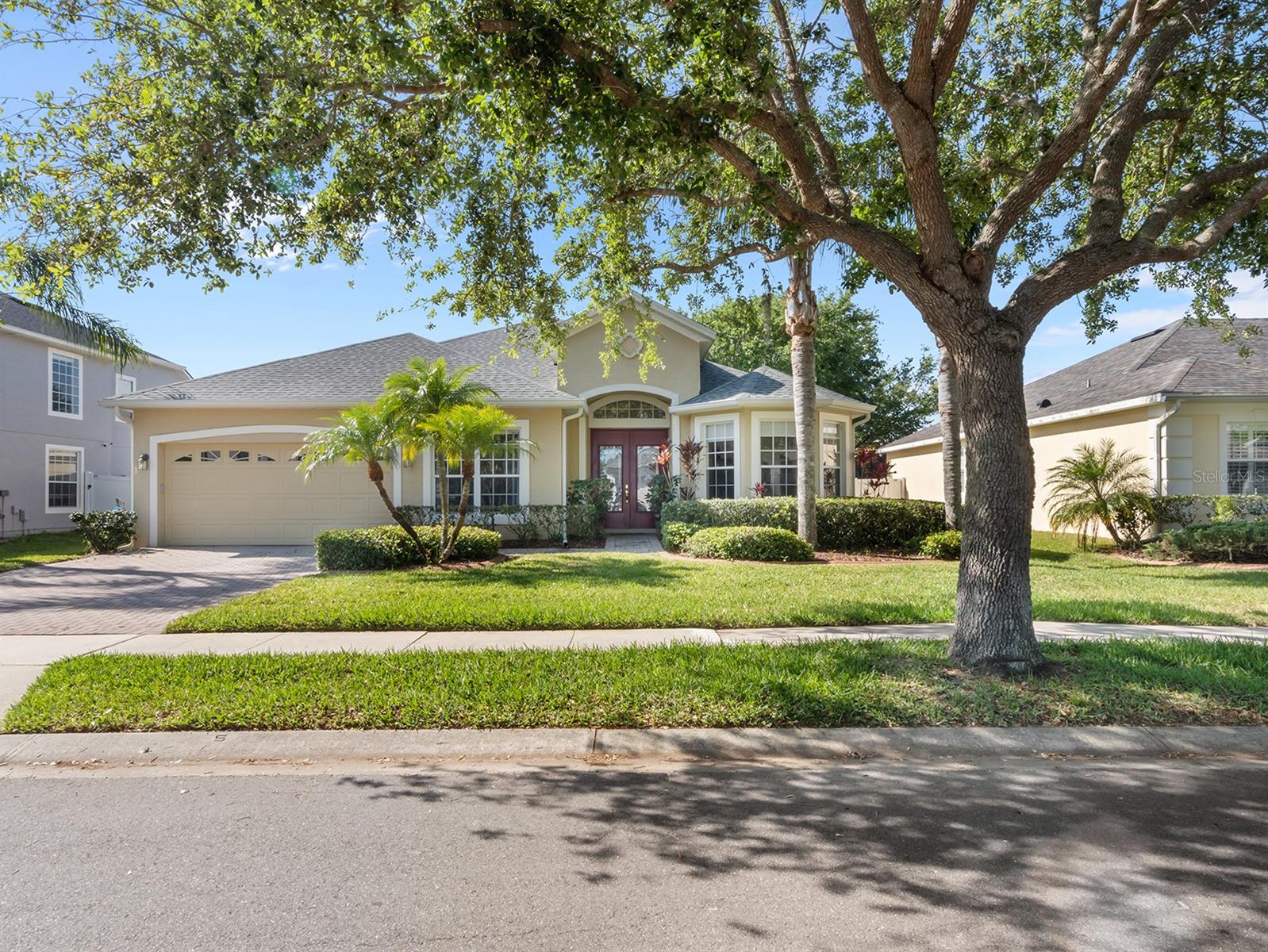
Would you like to sell your home before you purchase this one?
Priced at Only: $520,000
For more Information Call:
Address: 4918 Oakway Drive, ST CLOUD, FL 34771
Property Location and Similar Properties
- MLS#: O6293644 ( Residential )
- Street Address: 4918 Oakway Drive
- Viewed: 63
- Price: $520,000
- Price sqft: $152
- Waterfront: No
- Year Built: 2005
- Bldg sqft: 3423
- Bedrooms: 3
- Total Baths: 3
- Full Baths: 3
- Garage / Parking Spaces: 2
- Days On Market: 242
- Additional Information
- Geolocation: 28.3196 / -81.2424
- County: OSCEOLA
- City: ST CLOUD
- Zipcode: 34771
- Subdivision: Lake Pointe
- Elementary School: Narcoossee Elementary
- Middle School: Narcoossee Middle
- High School: Tohopekaliga High School
- Provided by: LPT REALTY, LLC
- Contact: Jessica Snyder
- 877-366-2213

- DMCA Notice
-
DescriptionOne or more photo(s) has been virtually staged. RENOVATIONS COMPLETE MOVE IN READY! Welcome to Lake Pointe at Toho, a sought after gated community where this beautifully updated 3 bedroom, 3 bathroom home with a dedicated office is ready for its next owner. With no rear neighbors, fresh upgrades, and a thoughtfully designed layout, this property delivers both style and peace of mind. Plus, all the appliances come with the house even the garage refrigerator! Step inside to soaring ceilings, arched entryways, and an open concept floorplan filled with natural light. The kitchen has been fully refreshed with new quartz countertops and backsplash, new fixtures, hardware, and sink, complemented by wood cabinetry and stainless steel appliances. The spacious living and dining areas flow seamlessly for entertaining, while all new Luxury Vinyl Plank flooring, updated lighting, and fresh interior paint throughout create a modern, move in ready feel. The primary suite is a private retreat with tray ceiling details, sliding doors to the patio, and a spa inspired en suite featuring dual vanities, a garden tub, walk in shower, and oversized walk in closet. Two additional bedrooms are generously sized, and the flexible front office could easily become a 4th bedroom. Outside, relax or entertain in the screened lanai and fully fenced yard with plenty of room for a garden, play space, or even a future pool. Recent big ticket updatesincluding a newer roof (2020), AC (2019), and water heater (2021)offer peace of mind for years to come. The 2 car garage even has extra storage space for your golf cart. Lake Pointe at Toho is a vibrant community with a resort style pool, tennis, pickleball, and basketball courts, playgrounds, walking trails, picnic areas, and seasonal neighborhood events. Youll love the unbeatable locationjust minutes from Lake Nona, Medical City, Orlando International Airport, and top rated Narcoossee schools. Shopping, dining, theme parks, and beaches are all within easy reach, making this home the perfect balance of comfort and convenience. Dont miss your chance to own this rare move in ready gem in one of Central Floridas most desirable communitiesschedule your private showing today!
Payment Calculator
- Principal & Interest -
- Property Tax $
- Home Insurance $
- HOA Fees $
- Monthly -
For a Fast & FREE Mortgage Pre-Approval Apply Now
Apply Now
 Apply Now
Apply NowFeatures
Building and Construction
- Covered Spaces: 0.00
- Exterior Features: Lighting, Other, Sidewalk
- Flooring: Carpet, Luxury Vinyl, Tile
- Living Area: 2573.00
- Roof: Shingle
School Information
- High School: Tohopekaliga High School
- Middle School: Narcoossee Middle
- School Elementary: Narcoossee Elementary
Garage and Parking
- Garage Spaces: 2.00
- Open Parking Spaces: 0.00
Eco-Communities
- Water Source: Public
Utilities
- Carport Spaces: 0.00
- Cooling: Central Air
- Heating: Central, Electric
- Pets Allowed: Breed Restrictions
- Sewer: Public Sewer
- Utilities: Cable Available, Electricity Connected, Sewer Connected, Underground Utilities, Water Connected
Amenities
- Association Amenities: Basketball Court, Fence Restrictions, Gated, Pickleball Court(s), Playground, Pool, Tennis Court(s)
Finance and Tax Information
- Home Owners Association Fee Includes: Pool
- Home Owners Association Fee: 400.00
- Insurance Expense: 0.00
- Net Operating Income: 0.00
- Other Expense: 0.00
- Tax Year: 2024
Other Features
- Appliances: Dishwasher, Dryer, Electric Water Heater, Microwave, Range, Refrigerator, Washer
- Association Name: Sentry Management | Bridgette Shearin
- Association Phone: 407-846-6323
- Country: US
- Furnished: Unfurnished
- Interior Features: Ceiling Fans(s), Eat-in Kitchen, High Ceilings, Kitchen/Family Room Combo, Open Floorplan, Primary Bedroom Main Floor, Split Bedroom, Stone Counters, Tray Ceiling(s), Walk-In Closet(s)
- Legal Description: LAKE POINTE PB 16 PGS 90-92 LOT 123
- Levels: One
- Area Major: 34771 - St Cloud (Magnolia Square)
- Occupant Type: Owner
- Parcel Number: 07-25-31-3885-0001-1230
- Possession: Close Of Escrow
- Views: 63
- Zoning Code: OPUD
Similar Properties
Nearby Subdivisions
Acreage & Unrec
Amelia Groves
Amelia Groves Ph 1
Arrowhead Country Estates
Ashton Park
Avellino
Barrington
Bay Lake Estates
Bay Lake Ranch
Bay Lake Ranch Unit 1
Bay Lake Ranch Unit 2
Bay Lake Ranch Unit 3
Bay Tree Cove
Blackstone
Brack Ranch
Brack Ranch Ph 1
Breezy Pines
Brian Estates
Bridge Pointe
Bridgewalk
Bridgewalk Ph 1a
Canopy Walk Ph 2
Center Lake On The Park
Center Lake Ranch
Chisholm Estates
Chisholm Trails
Chisholms Ridge
Country Meadow N
Country Meadow West
Crossings Ph 1
Cypress Creek Ranches
Del Webb Sunbridge
Del Webb Sunbridge Ph 1
Del Webb Sunbridge Ph 1c
Del Webb Sunbridge Ph 1d
Del Webb Sunbridge Ph 1e
Del Webb Sunbridge Ph 2a
Del Webb Sunbridge Ph 2b
Del Webb Sunbridge Ph 2c
East Lake Park Ph 3-5
East Lake Park Ph 35
El Rancho Park Add Blk B
Ellington Place
Estates Of Westerly
Gardens At Lancaster Park
Glenwood Ph 1
Glenwood Ph 2
Glenwoodph 1
Gramercy Farms Ph 5
Hammock Pointe
Hanover Reserve Replat
Hanover Reserve Replat Pb 24 P
Hanover Square
Lake Ajay Village
Lake Pointe
Lakeshore At Narcoossee Ph 1
Lancaster Park East
Lancaster Park East Ph 2
Lancaster Park East Ph 3 4
Lancaster Pk East Ph 2
Live Oak Lake Ph 1
Live Oak Lake Ph 1 2 3
Live Oak Lake Ph 2
Live Oak Spgs
Lizzie View
Majestic Oaks
Mill Stream Estates
Narcoossee New Map
New Eden On The Lakes
Nova Bay
Nova Grove
Nova Park
Oak Shore Estates
Oakwood Shores
Pine Glen
Pine Glen Ph 4
Pine Grove Park
Prairie Oaks
Preserve At Turtle Creek Ph 1
Preserve At Turtle Creek Ph 3
Preserve At Turtle Creek Ph 5
Preserveturtle Crk Ph 1
Preserveturtle Crk Ph 5
Preston Cove Ph 1 2
Rummell Downs Rep 1
Runnymede North Half Town Of
Serenity Reserve
Silver Spgs
Silver Springs
Sola Vista
Split Oak Estates
Split Oak Estates Ph 2
Split Oak Reserve
Split Oak Reserve Ph 2
Springhead Lakes 40s
Springhead Lakes 50s
Springhead Lakes 60s
Starline Estates
Stonewood Estates
Summerly
Summerly Ph 3
Sunbridge Del Webb Ph 1d
Sunbrooke
Sunbrooke Ph 1
Sunbrooke Ph 2
Sunbrooke Ph 5
Suncrest
Sunset Grove Ph 1
Sunset Groves Ph 2
Terra Vista
The Crossings
The Crossings Ph 1
The Crossings Ph 2
The Landings At Live Oak
The Waters At Center Lake Ranc
Thompson Grove
Tops Terrace
Trinity Place Ph 1
Trinity Place Ph 2
Turtle Creek Ph 1a
Turtle Creek Ph 1b
Twin Lakes Ranchettes
Tyson
Tyson Reserve
Waters At Center Lake Ranch Ph
Weslyn Park
Weslyn Park In Sunbridge
Weslyn Park Ph 2
Weslyn Park Ph 3
Wiregrass
Wiregrass Ph 1
Wiregrass Ph 2

- Broker IDX Sites Inc.
- 750.420.3943
- Toll Free: 005578193
- support@brokeridxsites.com



