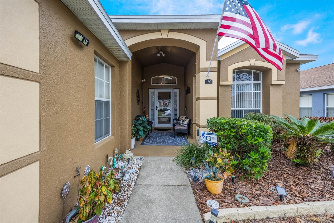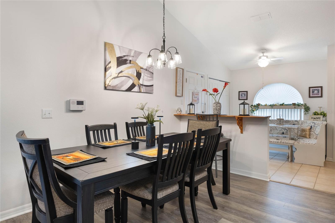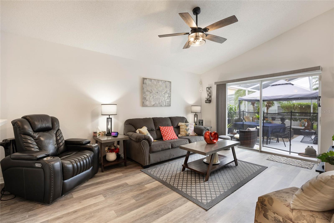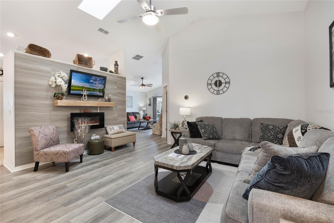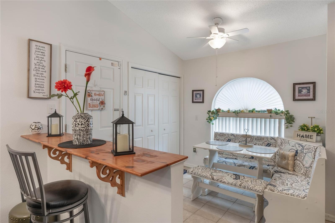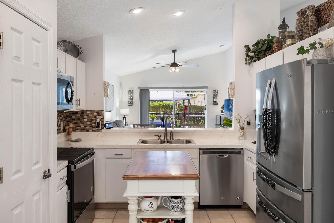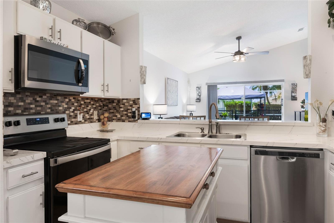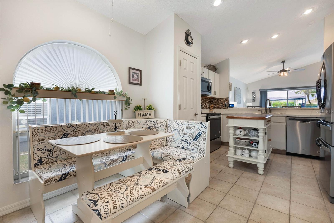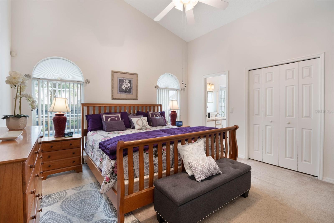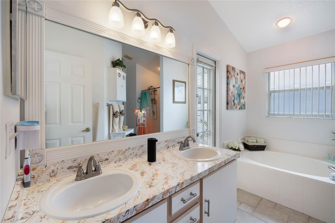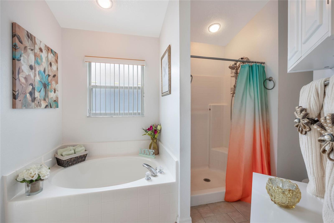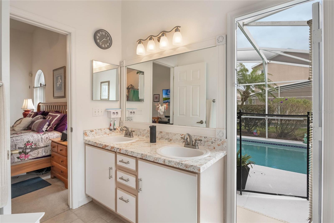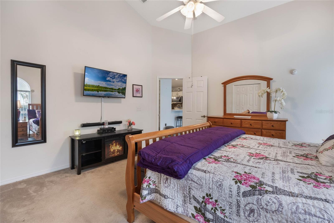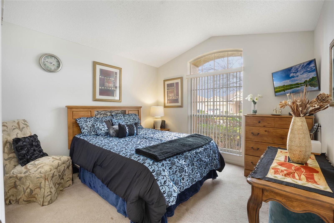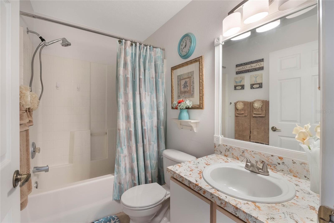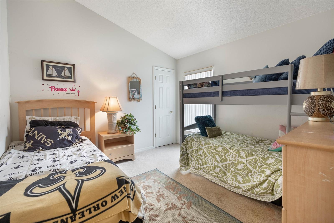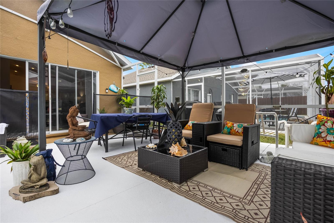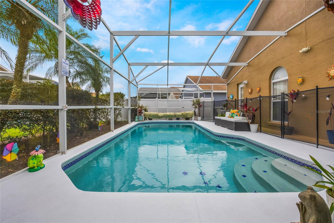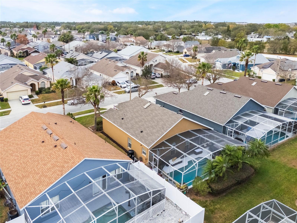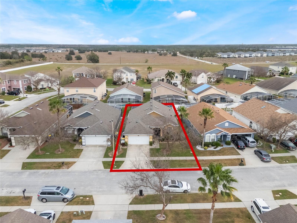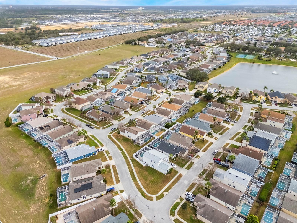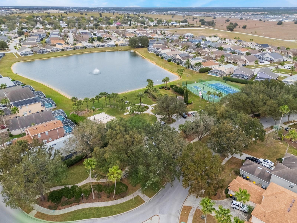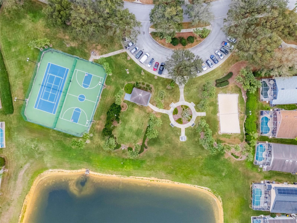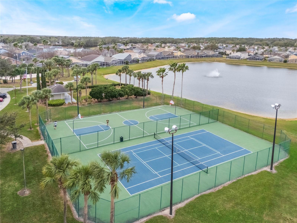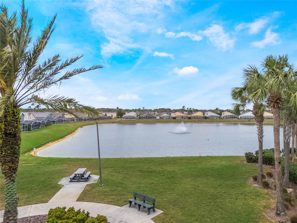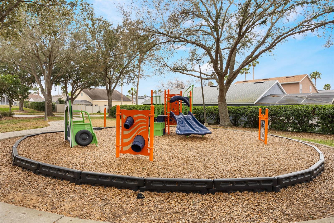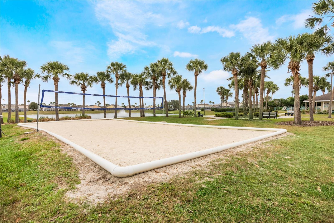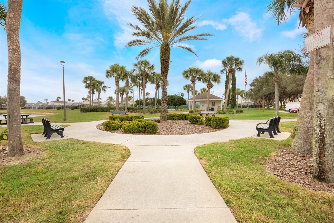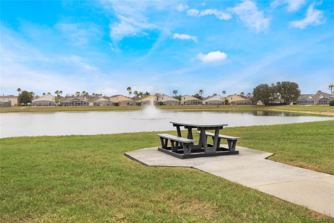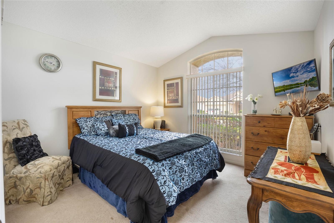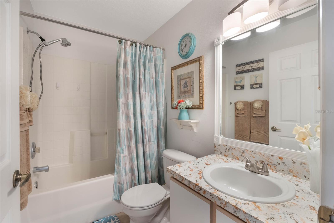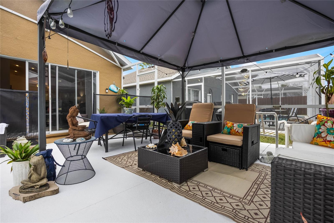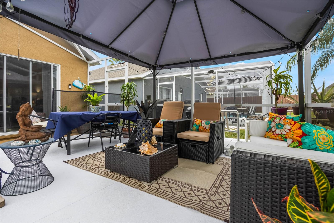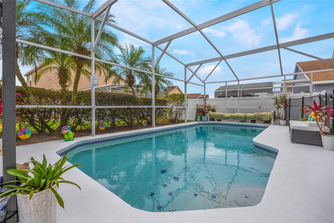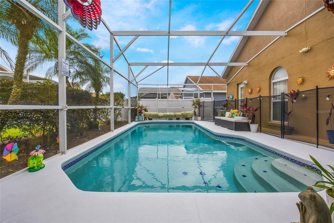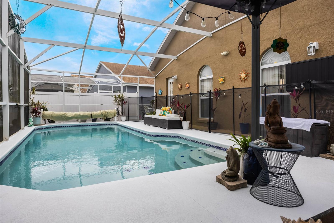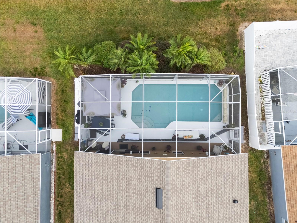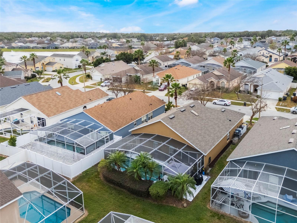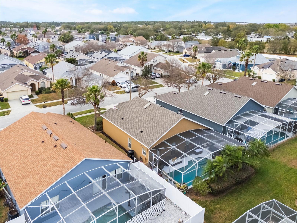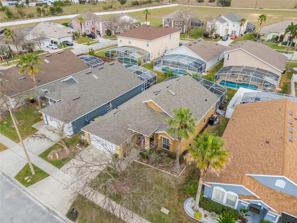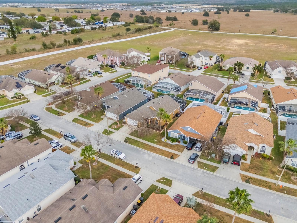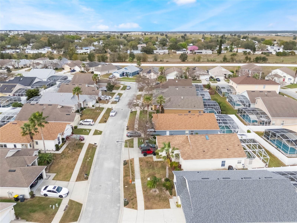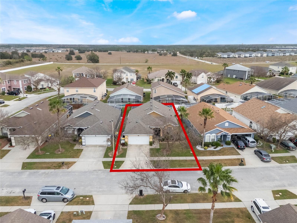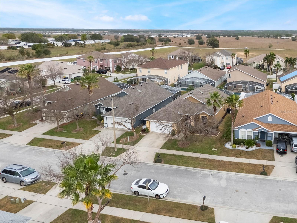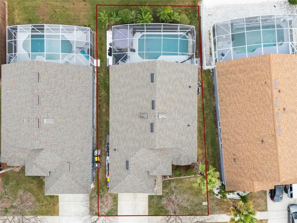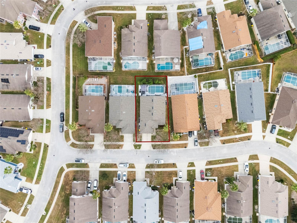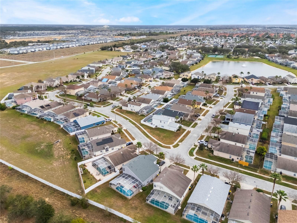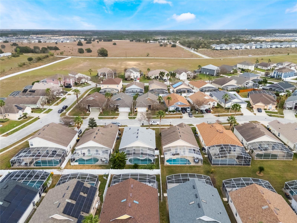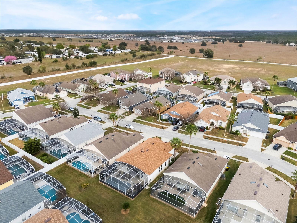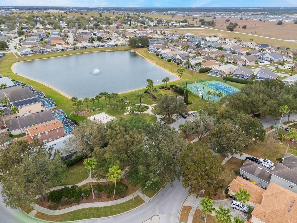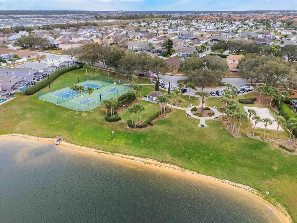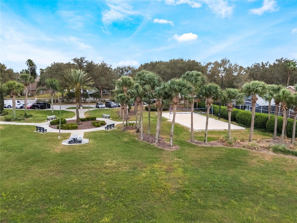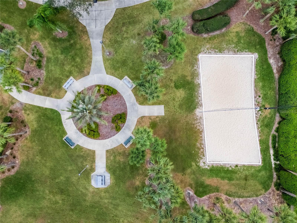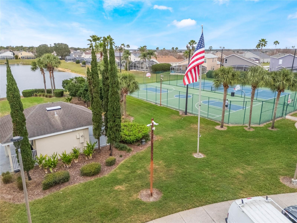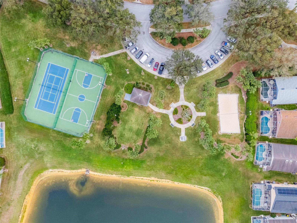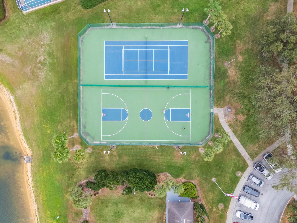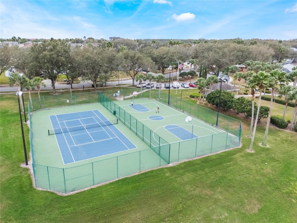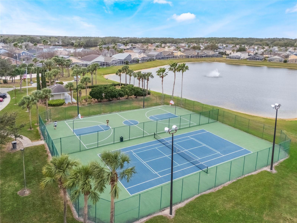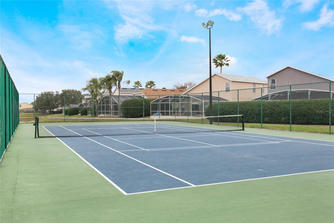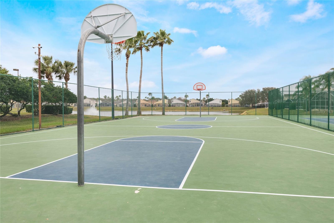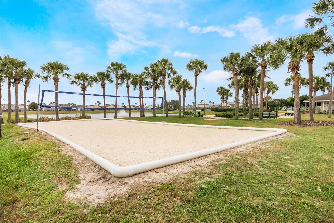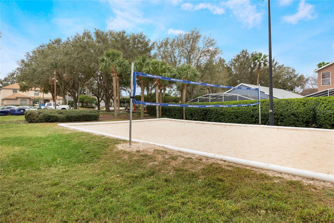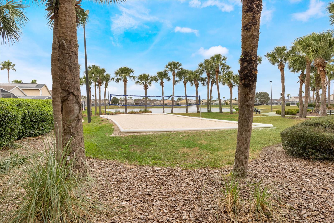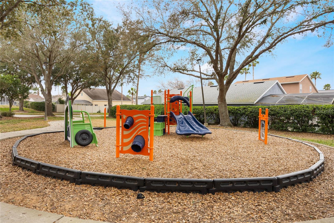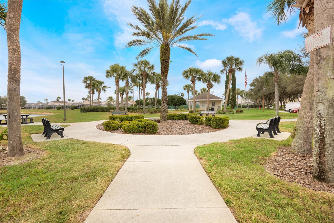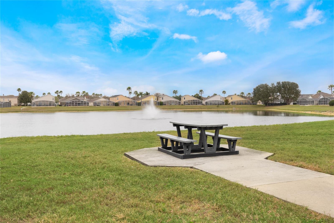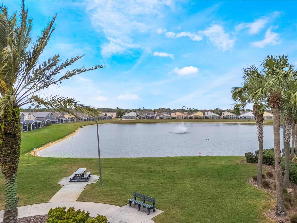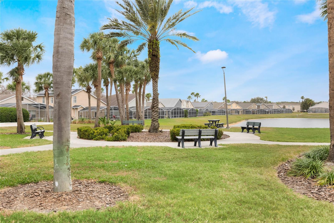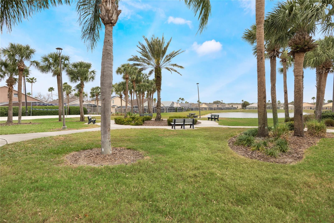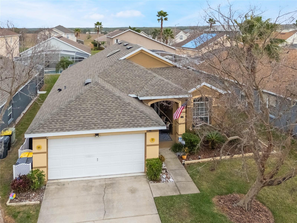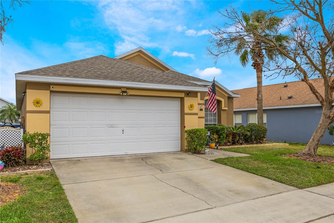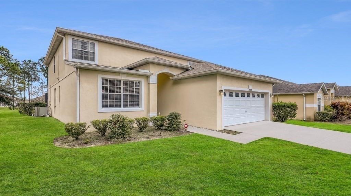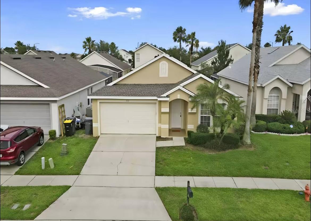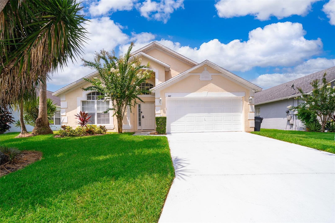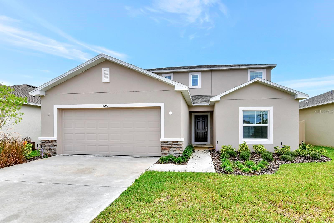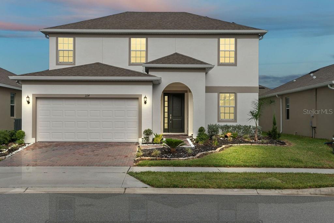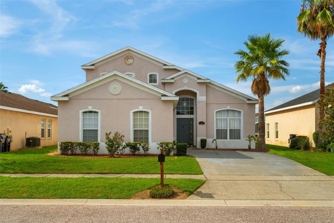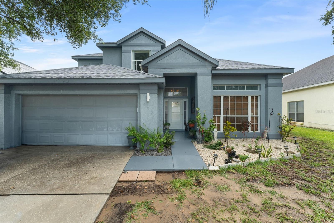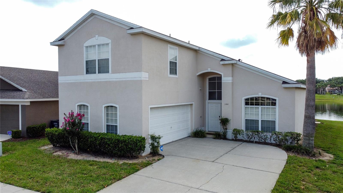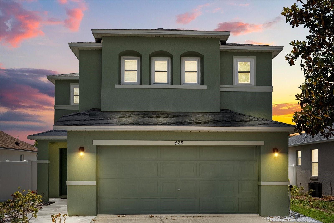130 Bloomingdale Drive, DAVENPORT, FL 33897
Property Photos
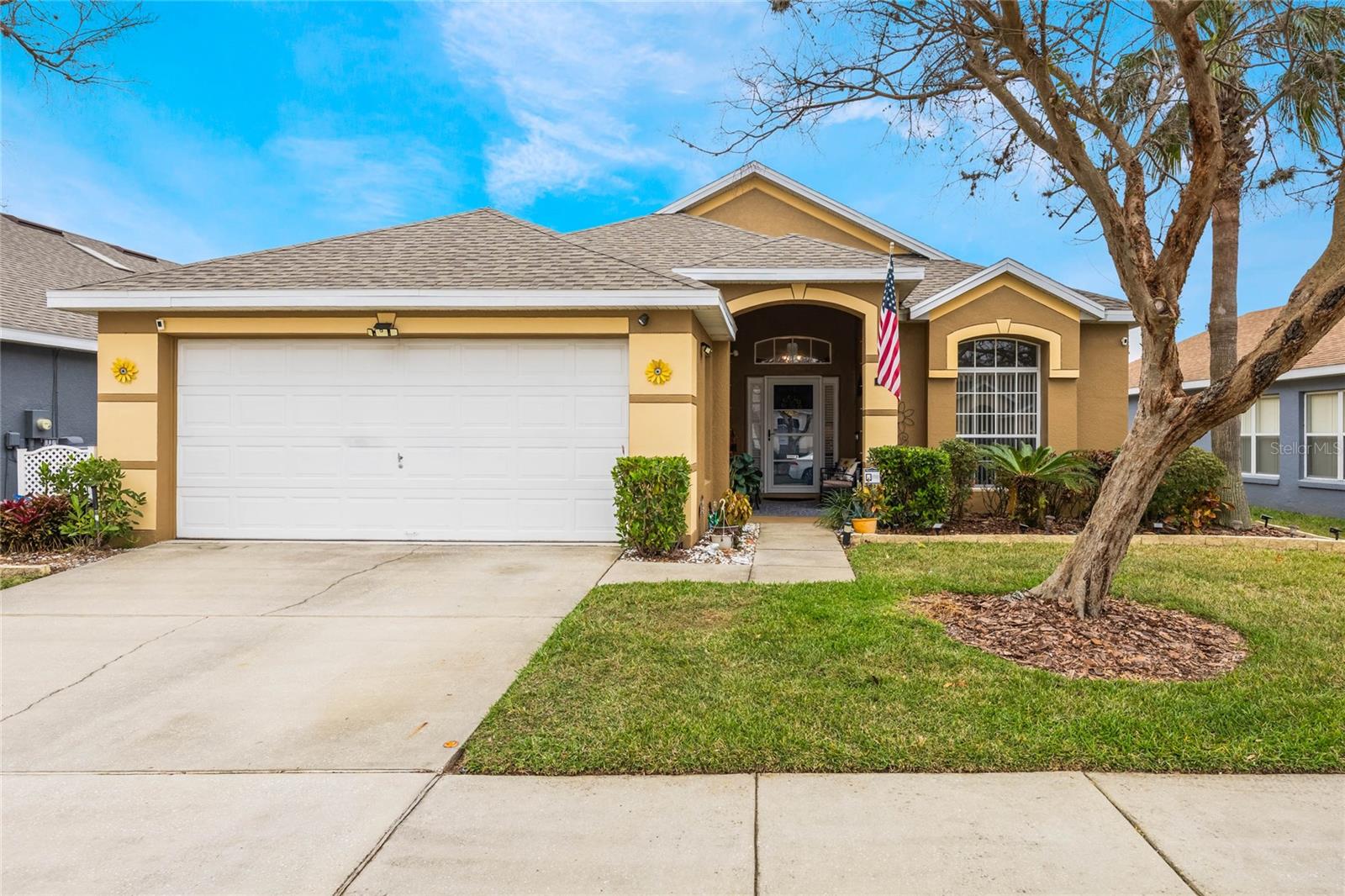
Would you like to sell your home before you purchase this one?
Priced at Only: $370,000
For more Information Call:
Address: 130 Bloomingdale Drive, DAVENPORT, FL 33897
Property Location and Similar Properties
- MLS#: O6282202 ( Residential )
- Street Address: 130 Bloomingdale Drive
- Viewed: 13
- Price: $370,000
- Price sqft: $176
- Waterfront: No
- Year Built: 2002
- Bldg sqft: 2108
- Bedrooms: 3
- Total Baths: 2
- Full Baths: 2
- Garage / Parking Spaces: 2
- Days On Market: 167
- Additional Information
- Geolocation: 28.2967 / -81.66
- County: POLK
- City: DAVENPORT
- Zipcode: 33897
- Subdivision: Hampton Estates
- Elementary School: Davenport School of the Arts
- Middle School: Daniel Jenkins Academy of Tech
- High School: Davenport High School
- Provided by: KELLER WILLIAMS CLASSIC
- Contact: Jorge Martinez, Jr
- 407-292-5400

- DMCA Notice
-
DescriptionWelcome to Hampton Estates, where the perfect Florida home awaits! This charming 3 bedroom, 2 bathroom POOL home is move in ready and ideal as a primary residence, vacation home, or short term rental investment. Youll be impressed by the many upgrades throughout, ensuring this home is not only beautiful but also built to last. As you step inside you'll immediately notice the high vaulted ceilings and large skylight allowing an abundance of natural light; with an open and inviting layout the space is perfect for hosting friends and family. The dining, living, and family rooms feature beautiful laminate flooring that adds warmth and style to the space, creating a seamless flow throughout. The spacious primary suite offers a tranquil retreat, while the private screened in pool is perfect for soaking up the Florida sunshine. NEW ROOF 2023, AC handler & condenser are from 2018/2019. The POOL was RESURFACED 3 years ago, the pool heater/ motor (whole system) was replaced 2.5 years ago. The electrical panel receptacle voltage was upgraded three years ago and includes a generator hookup. The generator will convey with the property as well. Exterior painted 2023. There are NEW light and fan fixtures throughout the home. NEW Glass storm door 2024, Front door Glass storm 2018. Some of the pool screen panels are also BRAND NEW. HOA includes landscaping, security and irrigation. Located near Disney theme parks, shopping, dining, and world class golf courses, Hampton Estates boasts beautifully maintained landscapes, community tennis courts, playgrounds, and walking trails. Whether you're looking for a profitable Airbnb opportunity or a cozy place to call home, this property checks all the boxes. Act fasthomes in this community are selling quickly! Call today to schedule your private tour!
Payment Calculator
- Principal & Interest -
- Property Tax $
- Home Insurance $
- HOA Fees $
- Monthly -
For a Fast & FREE Mortgage Pre-Approval Apply Now
Apply Now
 Apply Now
Apply NowFeatures
Building and Construction
- Covered Spaces: 0.00
- Exterior Features: Rain Gutters, Sliding Doors
- Flooring: Carpet, Ceramic Tile, Laminate
- Living Area: 1562.00
- Roof: Shingle
Land Information
- Lot Features: In County, Level, Sidewalk, Paved
School Information
- High School: Davenport High School
- Middle School: Daniel Jenkins Academy of Technology Middle
- School Elementary: Davenport School of the Arts
Garage and Parking
- Garage Spaces: 2.00
- Open Parking Spaces: 0.00
Eco-Communities
- Pool Features: Child Safety Fence, Gunite, Heated, In Ground, Screen Enclosure
- Water Source: Public
Utilities
- Carport Spaces: 0.00
- Cooling: Central Air
- Heating: Central
- Pets Allowed: Yes
- Sewer: Public Sewer
- Utilities: Cable Connected, Electricity Connected, Fire Hydrant, Public, Underground Utilities
Amenities
- Association Amenities: Park, Playground, Security, Tennis Court(s)
Finance and Tax Information
- Home Owners Association Fee Includes: Pool, Maintenance Grounds, Recreational Facilities
- Home Owners Association Fee: 526.80
- Insurance Expense: 0.00
- Net Operating Income: 0.00
- Other Expense: 0.00
- Tax Year: 2024
Other Features
- Appliances: Dishwasher, Disposal, Dryer, Electric Water Heater, Microwave, Range, Refrigerator, Washer
- Association Name: Don Asher and Associates Inc./Sarah Matthews
- Association Phone: (407) 425-4561
- Country: US
- Furnished: Furnished
- Interior Features: Cathedral Ceiling(s), Ceiling Fans(s), Eat-in Kitchen, High Ceilings, Living Room/Dining Room Combo, Open Floorplan, Split Bedroom, Vaulted Ceiling(s), Walk-In Closet(s), Window Treatments
- Legal Description: HAMPTON ESTATES PHASE 2 VILLAGE 5 PB 117 PGS 44-45 LOT 30
- Levels: One
- Area Major: 33897 - Davenport
- Occupant Type: Owner
- Parcel Number: 26-25-24-488070-000300
- Style: Traditional
- Views: 13
- Zoning Code: RES
Similar Properties
Nearby Subdivisions
Bahama Bay A Condo
Bahama Bay Ph 10
Bahama Bay Resort
Bella Verano
Bella Verano Sub
Belle Haven
Calabay Parc
Davenport Lakes Ph 01
Davenport Lakes Ph 2
F Tierra Del Sol East Ph 1
Fairways Lake Estates
Fairways Lake Estates Phase Fo
Florida Pines Ph 01
Florida Pines Ph 02b 02c
Florida Pines Ph 3
Four Corners Ph 01
Four Corners Ph 02
Four Corners Ph 2
Hampton Estates
Hampton Lakes Hampton Estates
Hapmton Estates Phase 2 Villag
Highgate Park
Highgate Park Ph 01
Highgate Park Ph 02
Highlands Reserve
Highlands Reserve Ph 01
Highlands Reserve Ph 02 04
Highlands Reserve Ph 02 & 04
Highlands Reserve Ph 03a 03b
Highlands Reserve Ph 05
Highlands Reserve Ph 06
Hillcrest Homes Lake Davenport
Hillcrest Homes Of Lake Davenp
International Bass Lake Resort
Lake Davenport Estates
Lake Davenport Estates West Ph
Lakeside At Bass Lake
Laurel Estates
Laurel Estates Phase Ii
Legacy Park
Legacy Park Ph 01
Legacy Park Ph 02
Legacy Park Ph 03
Legacy Park Ph 3
Lucky World Estates
Magnolia Glen Ph 01
Meadow Walk Ph 1
Meadow Walkph 1
Pines West Ph 01
Polo Park
Polo Park East Mobile Home Par
Polo Park Estates
Polo Park Ph 01-a
Polo Park Ph 01-b
Santa Cruz
Santa Cruz Ph 02
Solana
Stoneybrook South North Prcl P
The Common
Tierra Del Sol East Ph 1
Tierra Del Sol East Ph 2
Tierra Del Sol East Ph 2 A Rep
Tierra Del Sol East Phase 2
Trinity Rdg
Tuscan Hills
Tuscan Mdws
Tuscan Mdws Ph 2
Tuscan Meadows
Tuscan Ridge Ph 02
Tuscan Ridge Ph 03
Village At Tuscan Ridge
Villas Of Westridge Ph 5a
Villas Westridge Ph 05b
Villaswestridge Ph 05b
Villaswestridge Ph 5a
Vista Park Ph 02
Way Estates
Wellington Ph 01
Wellington Ph 02
Wellington Ph 2
Wellington Ph Ii
West Stonebridge
Westridge
Westridge Ph 03
Westridge Ph 04
Westridge Ph 07
Westridge Ph Viib
Willow Bend Ph 1
Willow Bend-ph 1
Willow Bendph 1
Willow Bendph 2
Windsor Island
Windsor Island Res
Windsor Island Residence
Windsor Island Residence Ph 28
Windsor Island Residence Ph 2a
Windsor Island Residence Ph 2b
Windsor Island Residence Ph 3
Windsor Island Resort
Windsor Island Resort Phase 2a
Windsor Island Resort Phase 3
Windsor Residence Ph 2b

- Broker IDX Sites Inc.
- 750.420.3943
- Toll Free: 005578193
- support@brokeridxsites.com



