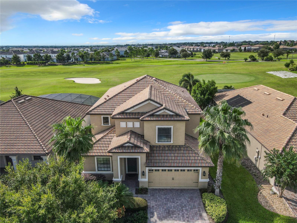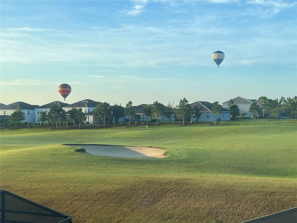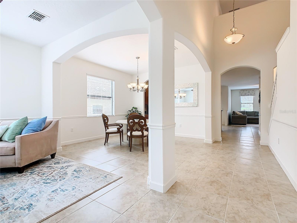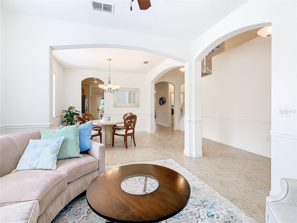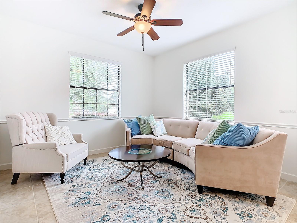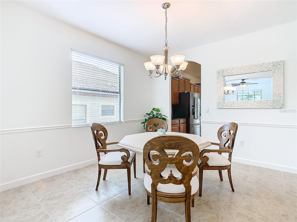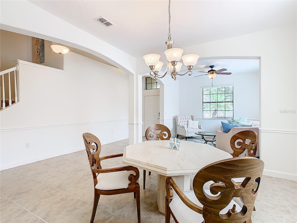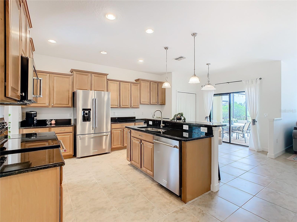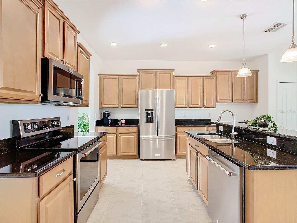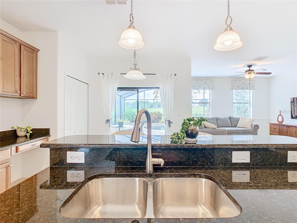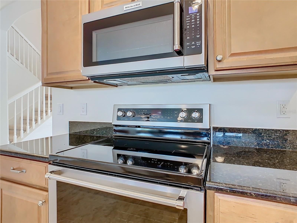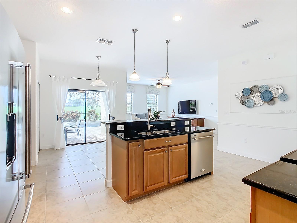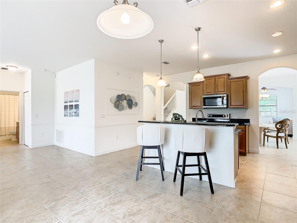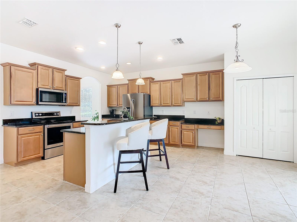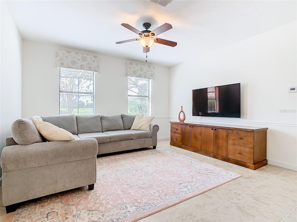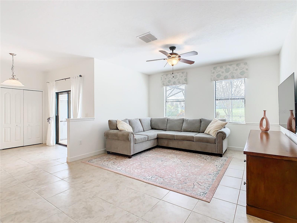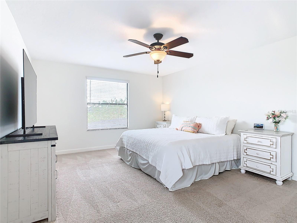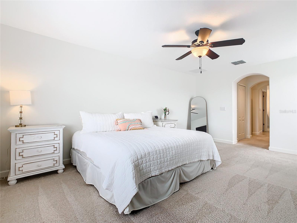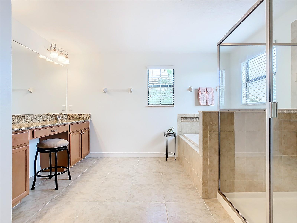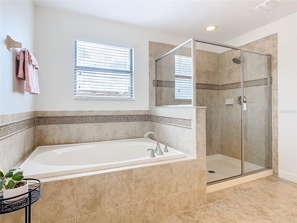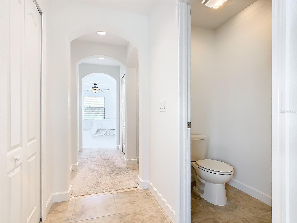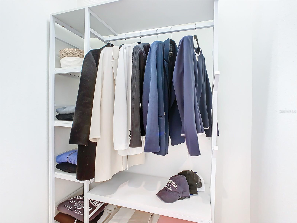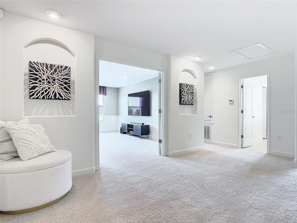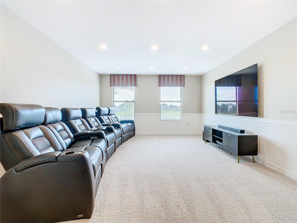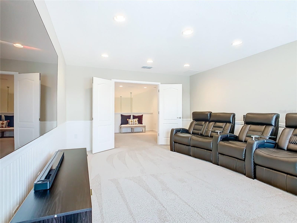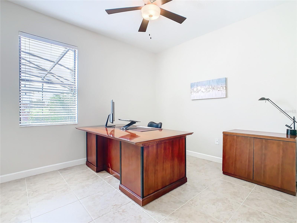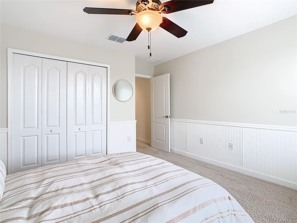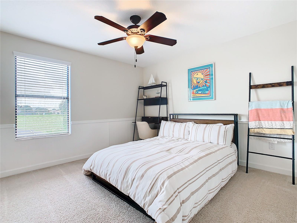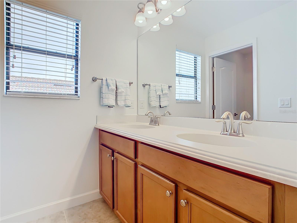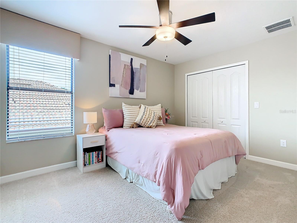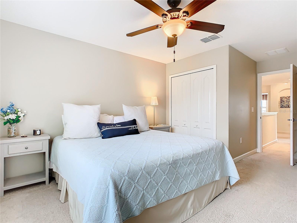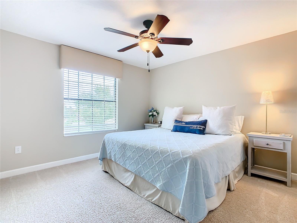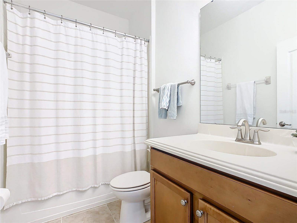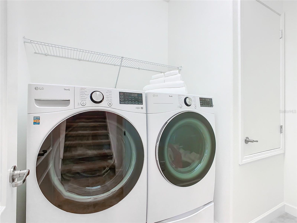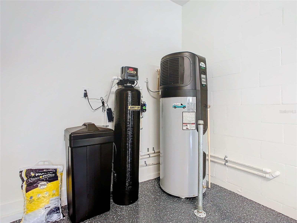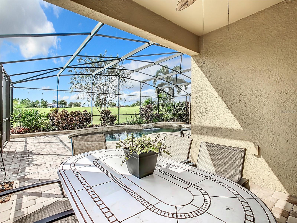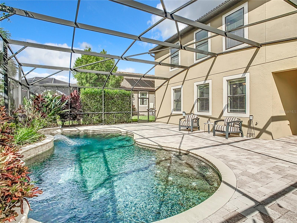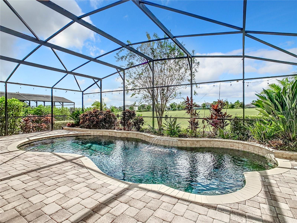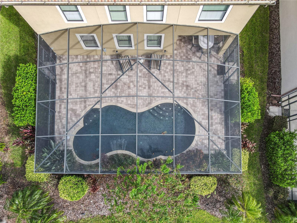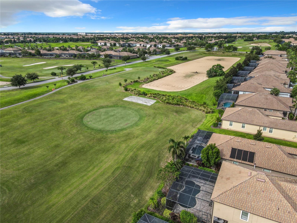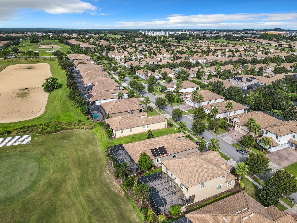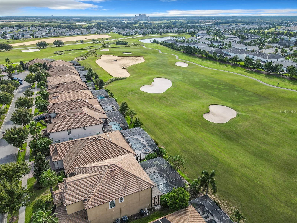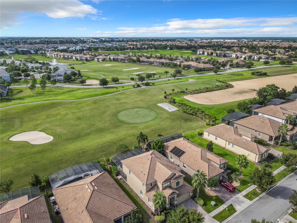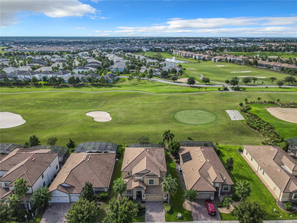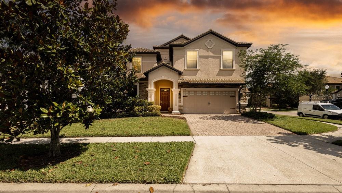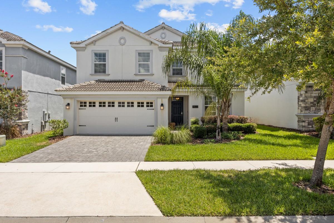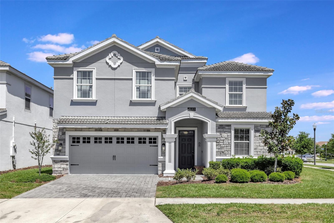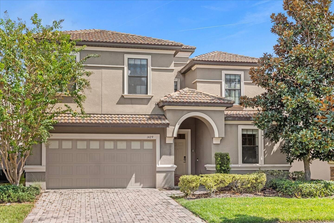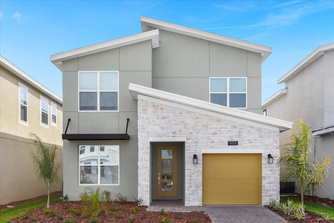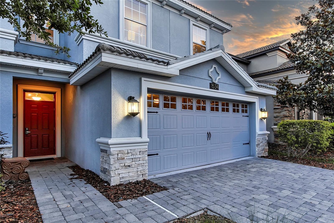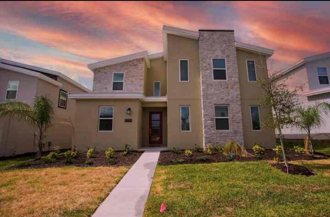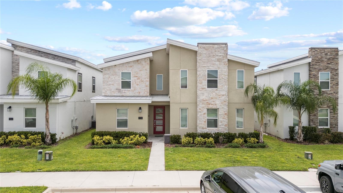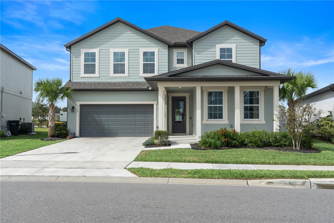8920 Dove Valley Way, DAVENPORT, FL 33896
Property Photos
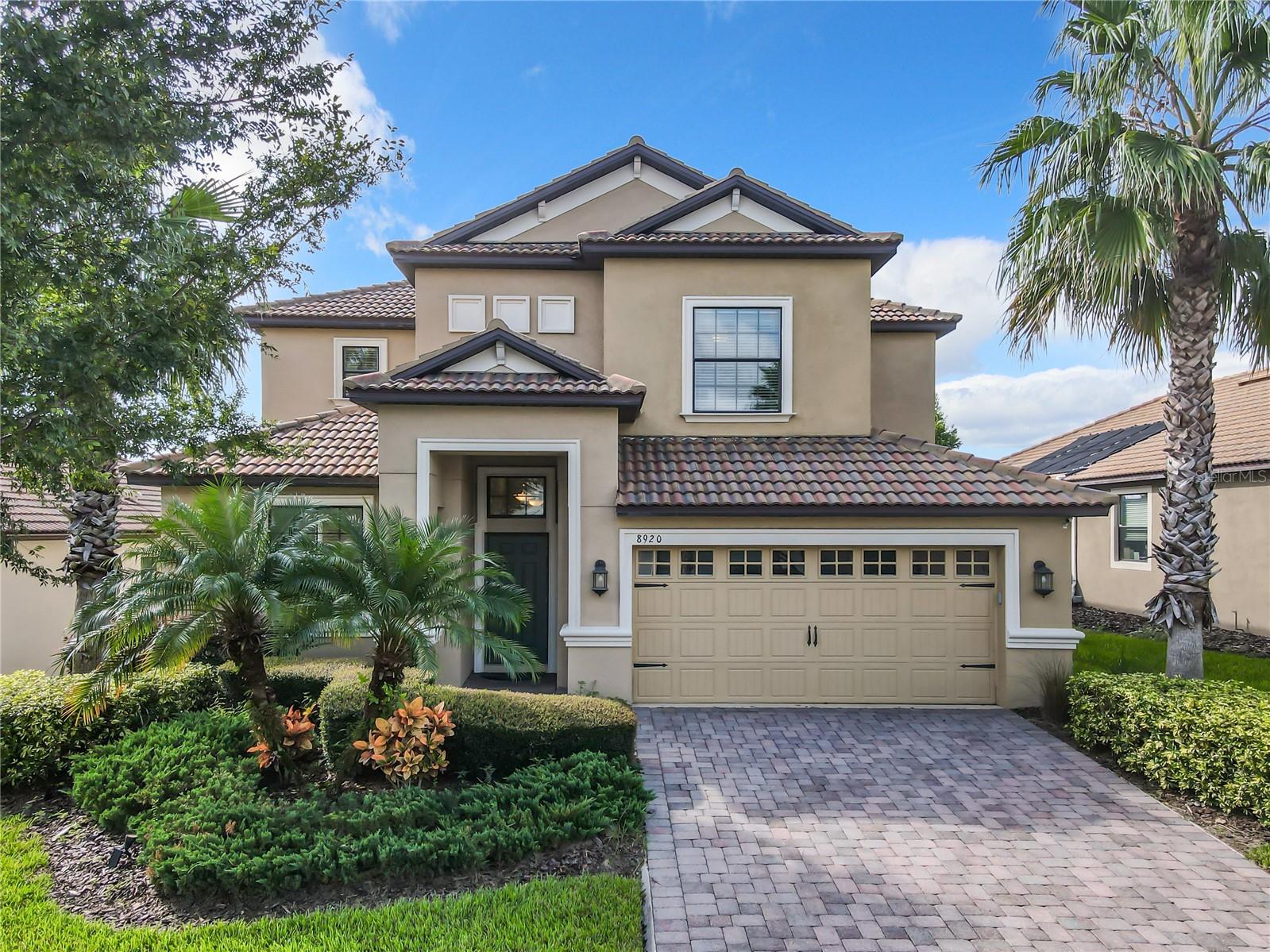
Would you like to sell your home before you purchase this one?
Priced at Only: $694,000
For more Information Call:
Address: 8920 Dove Valley Way, DAVENPORT, FL 33896
Property Location and Similar Properties
- MLS#: O6246888 ( Residential )
- Street Address: 8920 Dove Valley Way
- Viewed: 176
- Price: $694,000
- Price sqft: $169
- Waterfront: No
- Year Built: 2014
- Bldg sqft: 4097
- Bedrooms: 5
- Total Baths: 3
- Full Baths: 3
- Garage / Parking Spaces: 3
- Days On Market: 399
- Additional Information
- Geolocation: 28.2676 / -81.6491
- County: POLK
- City: DAVENPORT
- Zipcode: 33896
- Subdivision: Stoneybrook South Ph 1
- Elementary School: Four Corner Elem
- Middle School: West Side
- High School: Osceola County School for Arts
- Provided by: THE JERRY BARKER GROUP LLC
- Contact: Alyssa Barker
- 407-756-7296

- DMCA Notice
-
DescriptionExperience a transitional masterpiece perched on the 17th hole of ChampionsGate Country Club, with an Active Golf Membership to start your premier lifestyle from day one. This expansive, turn key residence features 5 bedrooms and 3 baths, framed by postcard perfect views of the golf course, festive hot air balloons, Omni fireworks displays, and a private pool. This is a rare opportunity to own one of the largest homes in the coveted Phase I neighborhood, combining grand scale with effortless, ready to enjoy living. Designed for entertaining and everyday comfort, the home showcases a brand new theater room equipped with an 83 LG OLED TV, dimmable recessed lighting, and a Bose Atmos Surround Sound System. The first floor boasts soaring 10 foot ceilings that create an inviting, open ambiance, while the upgraded open kitchen features stainless steel appliances and granite countertops and flows seamlessly into the family rooman ideal hub for daily life and gatherings. Step outside to a heated pool surrounded by tropical, spa like landscaping and enjoy stunning sunsets against swaying palm trees. Recent upgrades enhance both convenience and peace of mind: new KitchenAid appliances, epoxy garage floors, a front loading LG washer and dryer with pedestal drawers, fresh interior and exterior paint, and a whole house commercial water filtration system. Smart living is at your fingertips with MyQ Wi Fi Garage Door Openers and a MOEN Water Flo monitoring and leak detection system that includes remote shut off capabilities. Beyond the home, amenities are nothing short of resort style. A short stroll brings you to the exclusive Plaza, where youll find a restaurant, fitness center, bar, game room, pickleball courts, a hot tub, and two heated pools. The Retreat offers additional heated pool access, a playground, and a restaurant, while the Oasis Cluba 14,000 square foot wonderfeatures a full waterpark, restaurants, a movie theater, a state of the art fitness center, a game room, a tiki bar, a lazy river, private cabanas, and more. With golf cart friendly roads, exploring the community is effortless, and youre a convenient 30 minute drive from Walt Disney World. This home stands out as one of the largest turnkey options in Phase I, offering a perfect blend of luxury, comfort, and entertainment ready designtruly a move in ready retreat in a world class golf community.
Payment Calculator
- Principal & Interest -
- Property Tax $
- Home Insurance $
- HOA Fees $
- Monthly -
For a Fast & FREE Mortgage Pre-Approval Apply Now
Apply Now
 Apply Now
Apply NowFeatures
Building and Construction
- Builder Model: Monte Carlo
- Builder Name: Lennar
- Covered Spaces: 0.00
- Exterior Features: Lighting, Sidewalk, Sliding Doors
- Flooring: Carpet, Ceramic Tile
- Living Area: 3241.00
- Roof: Tile
Property Information
- Property Condition: Completed
Land Information
- Lot Features: Landscaped, On Golf Course, Sidewalk, Paved, Private
School Information
- High School: Osceola County School for Arts
- Middle School: West Side
- School Elementary: Four Corner Elem
Garage and Parking
- Garage Spaces: 3.00
- Open Parking Spaces: 0.00
Eco-Communities
- Pool Features: Heated, In Ground
- Water Source: Public
Utilities
- Carport Spaces: 0.00
- Cooling: Central Air
- Heating: Central
- Pets Allowed: Yes
- Sewer: Public Sewer
- Utilities: BB/HS Internet Available, Cable Available, Electricity Connected, Fire Hydrant, Sewer Connected, Sprinkler Recycled, Underground Utilities, Water Connected
Finance and Tax Information
- Home Owners Association Fee Includes: Guard - 24 Hour, Cable TV, Common Area Taxes, Pool, Escrow Reserves Fund, Internet, Maintenance Grounds, Management, Private Road, Recreational Facilities, Security, Sewer, Trash
- Home Owners Association Fee: 822.28
- Insurance Expense: 0.00
- Net Operating Income: 0.00
- Other Expense: 0.00
- Tax Year: 2023
Other Features
- Appliances: Dishwasher, Disposal, Dryer, Electric Water Heater, Microwave, Range, Refrigerator, Washer
- Association Name: Stephanie Taylor
- Association Phone: 407-787-8890
- Country: US
- Furnished: Unfurnished
- Interior Features: Ceiling Fans(s), Eat-in Kitchen, Kitchen/Family Room Combo, Living Room/Dining Room Combo, Open Floorplan, PrimaryBedroom Upstairs, Split Bedroom, Stone Counters, Thermostat, Walk-In Closet(s), Window Treatments
- Legal Description: STONEYBROOK SOUTH PH 1 PB 22 PG 58-66 BLK C LOT 30
- Levels: Two
- Area Major: 33896 - Davenport / Champions Gate
- Occupant Type: Vacant
- Parcel Number: 31-25-27-5134-000C-0300
- Style: Florida
- View: Golf Course
- Views: 176
- Zoning Code: RES
Similar Properties
Nearby Subdivisions
Abbey At West Haven
Abbeywest Haven
Ashebrook
Ashley Manor
Bellaviva
Bellaviva Ph 1
Bellaviva Ph 2
Belle Haven
Belle Haven Ph 1
Bentley Oaks
Bridgewater Crossing Ph 01
Cg Villas Bldg 1 A Hotel Condo
Champions Gate
Champions Pointe
Championsgate
Championsgate Stoneybrook Sou
Championsgate Condo 4 Ph 31 3
Championsgate Resort
Championsgate Stoneybrook
Championsgate Stoneybrook Sout
Chelsea Park At West Haven
Chelsea Pkwest Haven
Cypress Pointe Forest
Dales At West Haven
Daleswest Haven
Fantasy Island Res Orlando
Festival Ph 5
Fox North
Glen At West Haven
Glenwest Haven
Hamlet At West Haven
Interocean City Sec A Rep Of B
Lake Wilson Preserve
Legacy Union Twnhms
Loma Del Sol Ph 02 A
Loma Del Sol Ph 02 E
Loma Vista Sec 01
Loma Vista Sec 02
Manor At West Haven
None
Orange Blossom Add West
Orange Villas
Paradise Woods Ph 02
Paradise Woods Phase 02
Plat For Chelsea Pkwest Haven
Retreat At Championsgate
Sanctuary At West Haven
Sandy Ridge
Sandy Ridge Ph 01
Sandy Ridge Ph 02
Sereno Ph 01
Sereno Ph 2
Seybold On Dunson Road Ph 04
Shire At West Haven
Shire At West Haven Ph 01
Shire At West Haven Ph 1
Shirewest Haven Ph 01
Stoneybrook South
Stoneybrook South Champions G
Stoneybrook South K
Stoneybrook South North Parcel
Stoneybrook South North Pclph
Stoneybrook South North Prcl 7
Stoneybrook South North Prcl P
Stoneybrook South Ph 1
Stoneybrook South Ph 1 1 J 1
Stoneybrook South Ph 1 Rep Of
Stoneybrook South Ph 1champion
Stoneybrook South Ph C1b
Stoneybrook South Ph D1 E1
Stoneybrook South Ph F1
Stoneybrook South Ph G1
Stoneybrook South Ph I 1 J 1
Stoneybrook South Ph I1 J1
Stoneybrook South Ph J 2 J 3
Stoneybrook South Ph J2 J3
Stoneybrook South Phi1j1 Pb23
Stoneybrook South Tr K
Summers Corner
Thousand Oaks Ph 02
Tivoli I Reserve Ph 3
Tivoli Reserve Ph 1
Tivoli Reserve Ph 2
Tivoli Reserve Ph 3
Tivoli Reserve Phase 1
Villa Domani
Vistamar Villages
Vistamar Vlgs
Vistamar Vlgs Ph 2
Windwood Bay
Windwood Bay Ph 01
Windwood Bay Ph 02

- Broker IDX Sites Inc.
- 750.420.3943
- Toll Free: 005578193
- support@brokeridxsites.com



