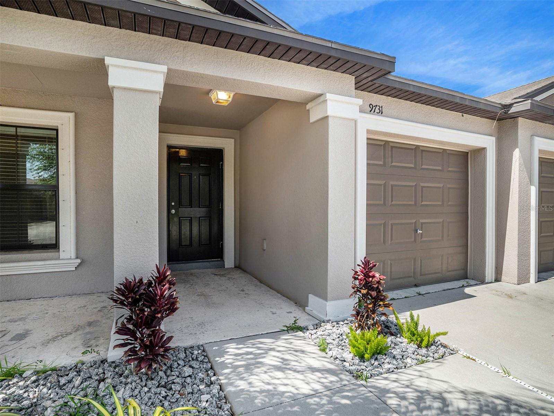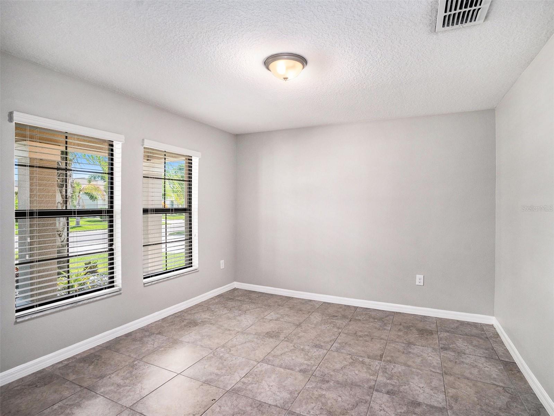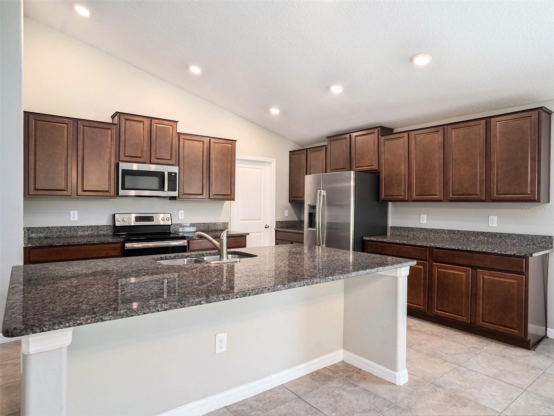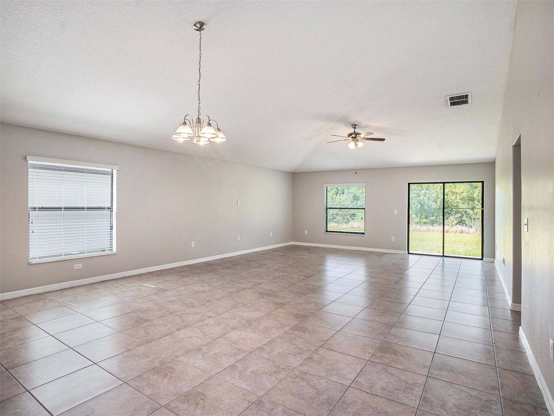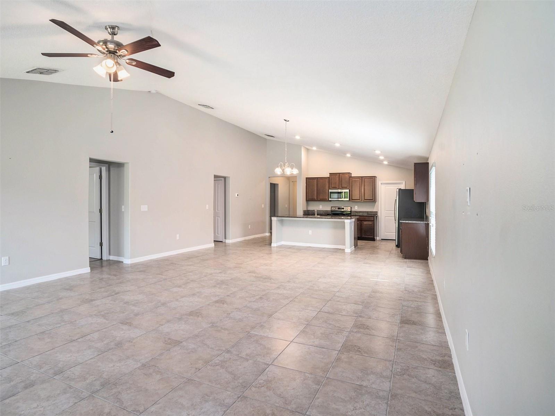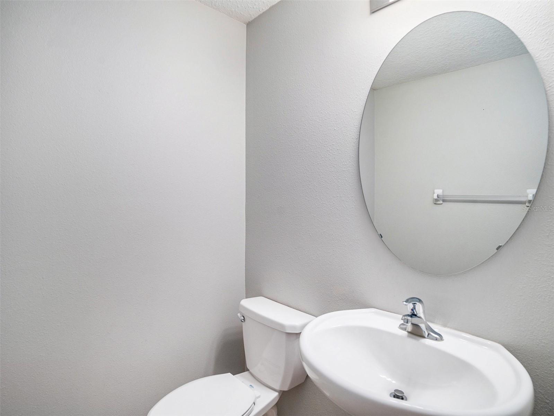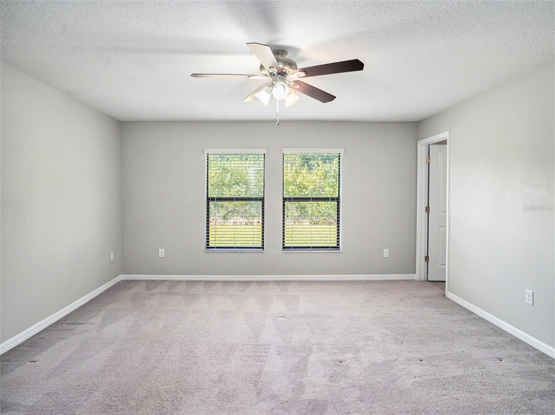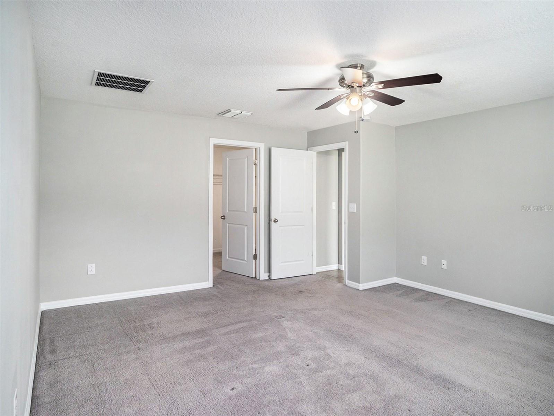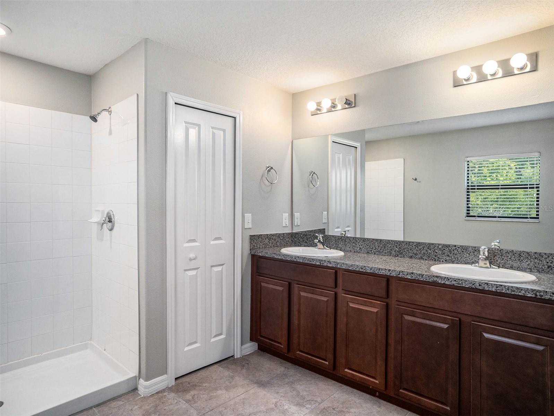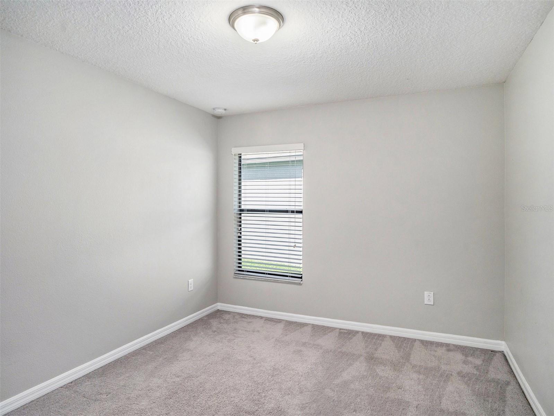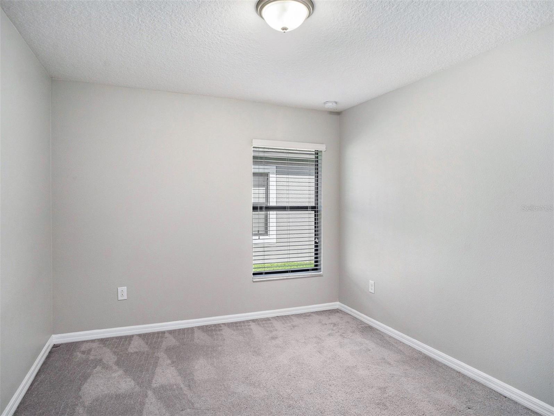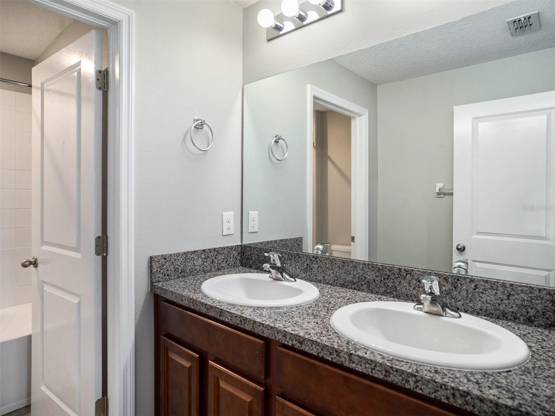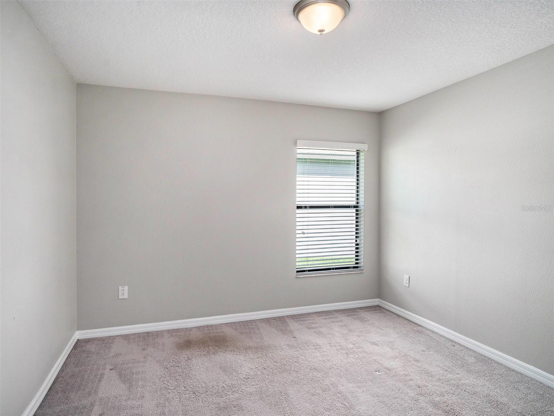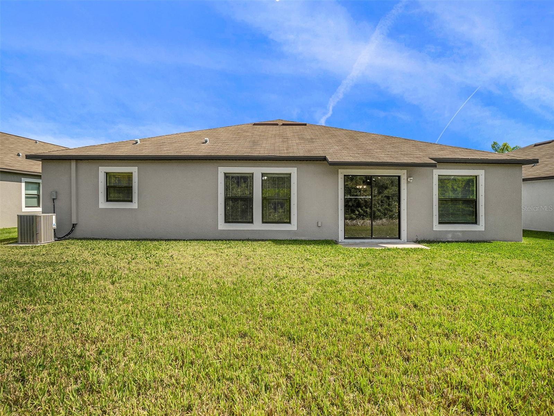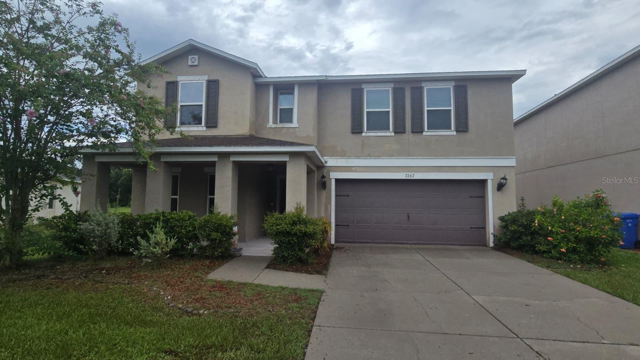9731 Sage Creek Drive, RUSKIN, FL 33573
Property Photos
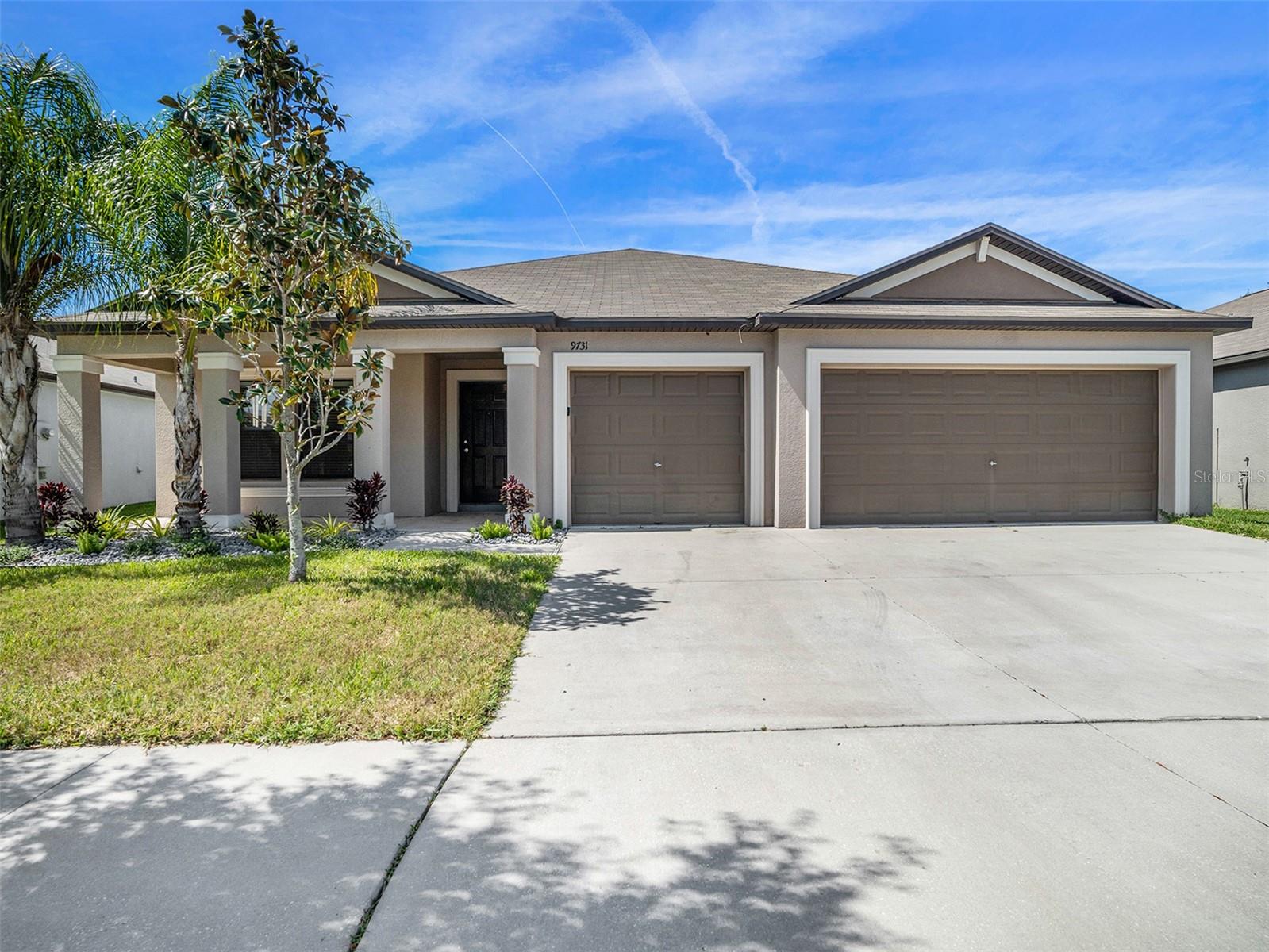
Would you like to sell your home before you purchase this one?
Priced at Only: $346,000
For more Information Call:
Address: 9731 Sage Creek Drive, RUSKIN, FL 33573
Property Location and Similar Properties
- MLS#: O6192804 ( Residential )
- Street Address: 9731 Sage Creek Drive
- Viewed: 26
- Price: $346,000
- Price sqft: $138
- Waterfront: Yes
- Wateraccess: Yes
- Waterfront Type: Pond
- Year Built: 2018
- Bldg sqft: 2506
- Bedrooms: 4
- Total Baths: 3
- Full Baths: 2
- 1/2 Baths: 1
- Garage / Parking Spaces: 3
- Days On Market: 477
- Additional Information
- Geolocation: 27.7276 / -82.3613
- County: HILLSBOROUGH
- City: RUSKIN
- Zipcode: 33573
- Subdivision: Belmont
- Elementary School: Doby Elementary HB
- Middle School: Eisenhower HB
- High School: East Bay HB
- Provided by: ENTERA REALTY LLC
- Contact: Robert Salmons
- 888-216-6364

- DMCA Notice
-
DescriptionThis adorable 4 bedroom and 2 bathroom home features tiles and carpeted floors, an updated kitchen, spacious dining area and 2 car garage. Private back patio with a large yard, great for pets and outdoor entertaining. This home won't last long. Schedule a showing today!
Payment Calculator
- Principal & Interest -
- Property Tax $
- Home Insurance $
- HOA Fees $
- Monthly -
For a Fast & FREE Mortgage Pre-Approval Apply Now
Apply Now
 Apply Now
Apply NowFeatures
Building and Construction
- Builder Model: Phoenix
- Builder Name: Lennar
- Covered Spaces: 0.00
- Exterior Features: Sidewalk
- Flooring: Carpet, Ceramic Tile
- Living Area: 2465.00
- Roof: Shingle
Property Information
- Property Condition: Completed
Land Information
- Lot Features: In County, Level, Sidewalk, Paved
School Information
- High School: East Bay-HB
- Middle School: Eisenhower-HB
- School Elementary: Doby Elementary-HB
Garage and Parking
- Garage Spaces: 3.00
- Open Parking Spaces: 0.00
Eco-Communities
- Water Source: Public
Utilities
- Carport Spaces: 0.00
- Cooling: Central Air
- Heating: Central, Electric, Heat Pump
- Pets Allowed: Yes
- Sewer: Public Sewer
- Utilities: Cable Available, Electricity Connected, Public, Sewer Connected, Water Available
Amenities
- Association Amenities: Park, Playground, Pool, Tennis Court(s)
Finance and Tax Information
- Home Owners Association Fee Includes: Pool, Recreational Facilities
- Home Owners Association Fee: 88.00
- Insurance Expense: 0.00
- Net Operating Income: 0.00
- Other Expense: 0.00
- Tax Year: 2023
Other Features
- Appliances: Dishwasher, Disposal, Dryer, Electric Water Heater, Microwave, Range, Refrigerator, Washer
- Association Name: NA
- Country: US
- Furnished: Unfurnished
- Interior Features: In Wall Pest System, Kitchen/Family Room Combo, Open Floorplan, Thermostat, Walk-In Closet(s)
- Legal Description: BELMONT
- Levels: One
- Area Major: 33573 - Sun City Center / Ruskin
- Occupant Type: Vacant
- Parcel Number: U-24-31-19-A9K-000034-00046.0
- Style: Contemporary
- Views: 26
- Zoning Code: PD
Similar Properties
Nearby Subdivisions
Belmont
Belmont North Ph 2a
Belmont North Ph 2b
Belmont North Ph 2c
Belmont Ph 1a
Belmont Ph 1b
Belmont Ph 1c-1 Pt Rep
Belmont Ph 1c1 Pt Rep
Belmont South Ph 2d Paseo Al
Belmont South Ph 2e
Belmont South Ph 2f
Belmont South Phase 2d
Cypress Creek
Cypress Creek 5a
Cypress Creek Ph 1
Cypress Creek Ph 2
Cypress Creek Ph 3
Cypress Creek Ph 4b
Cypress Creek Ph 5a
Cypress Mill Ph 1a
La Paloma Village

- Broker IDX Sites Inc.
- 750.420.3943
- Toll Free: 005578193
- support@brokeridxsites.com



