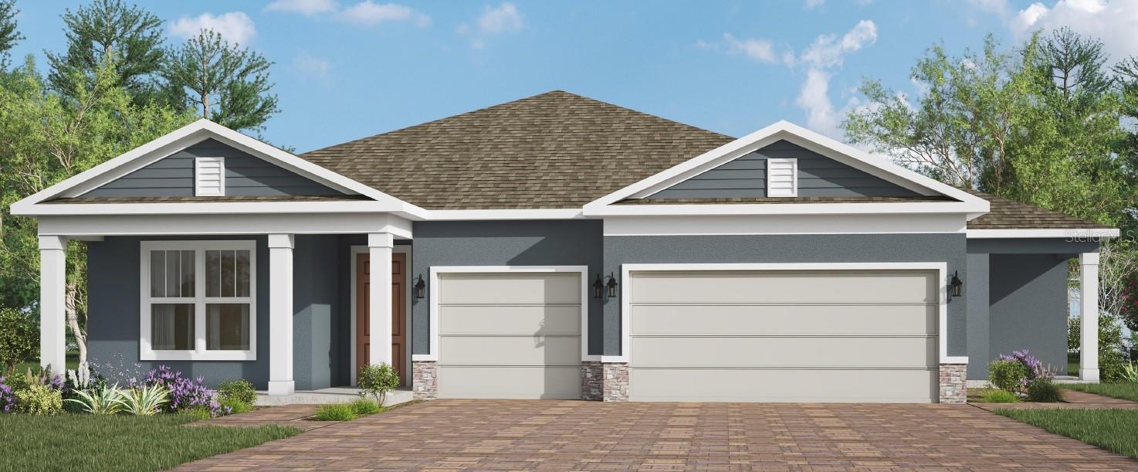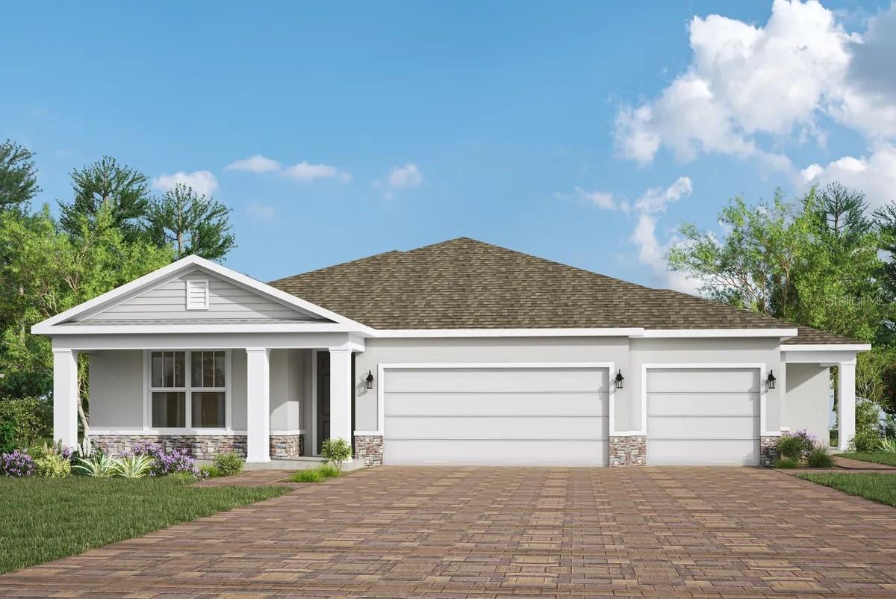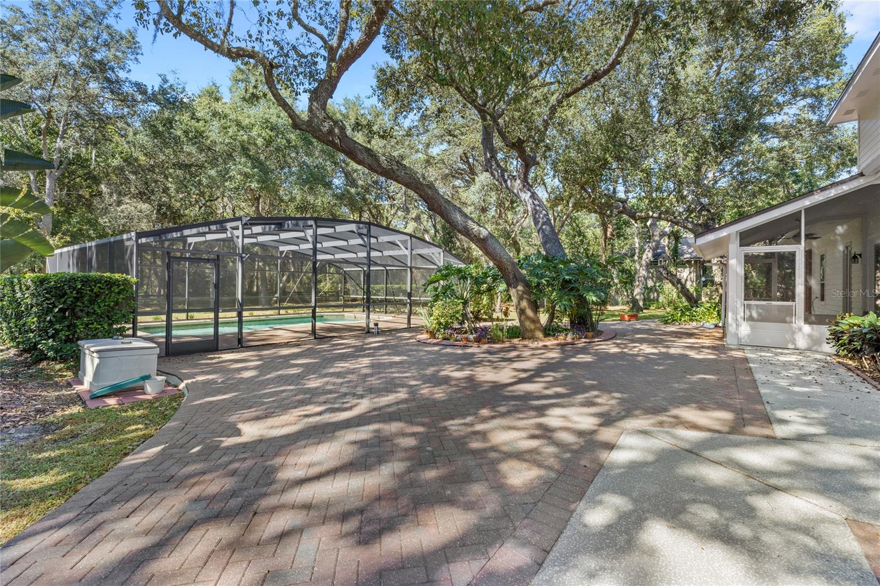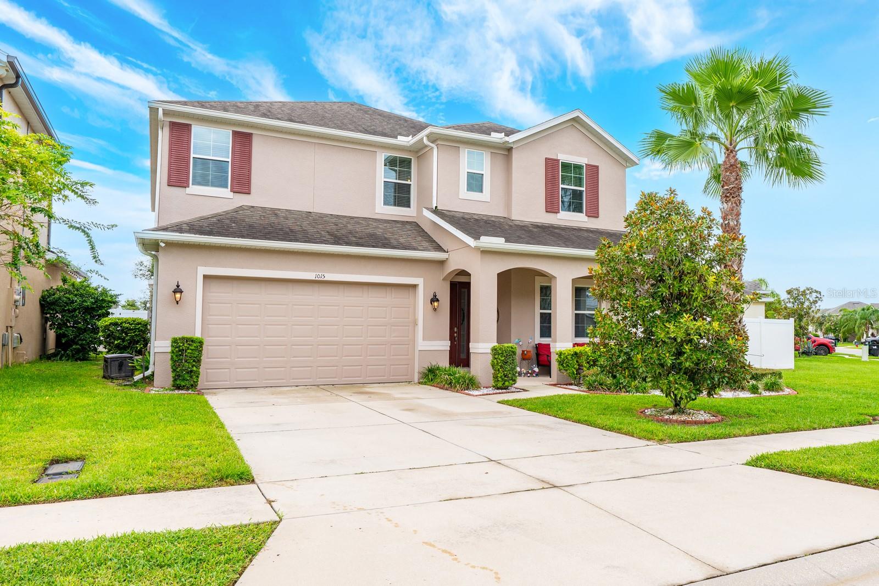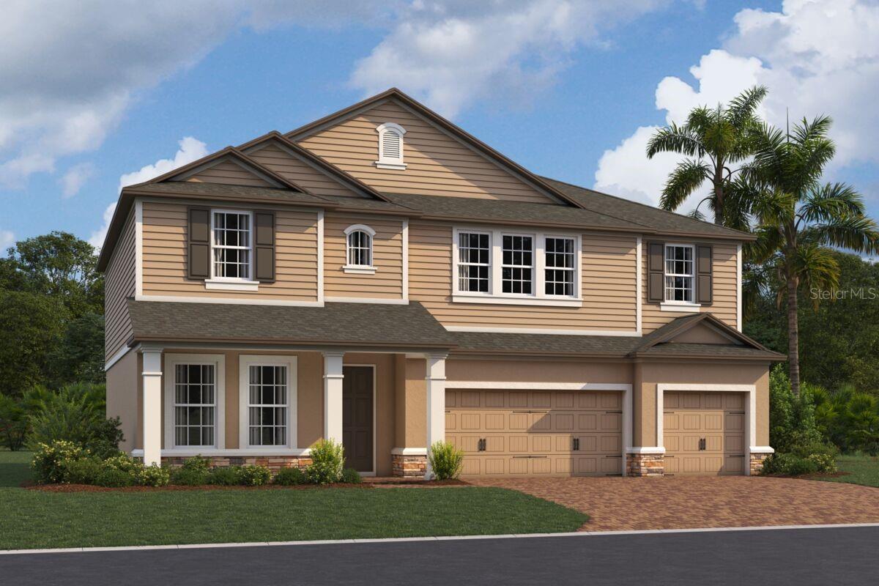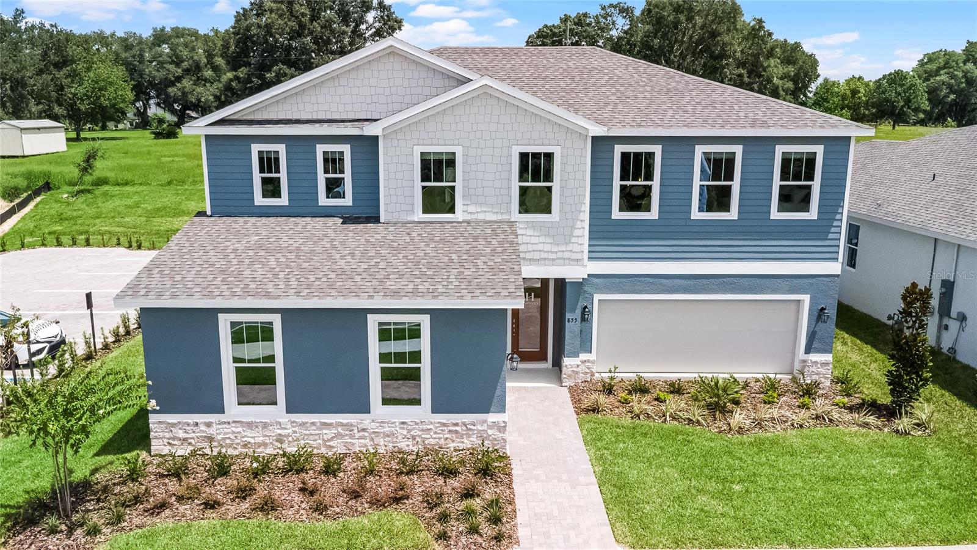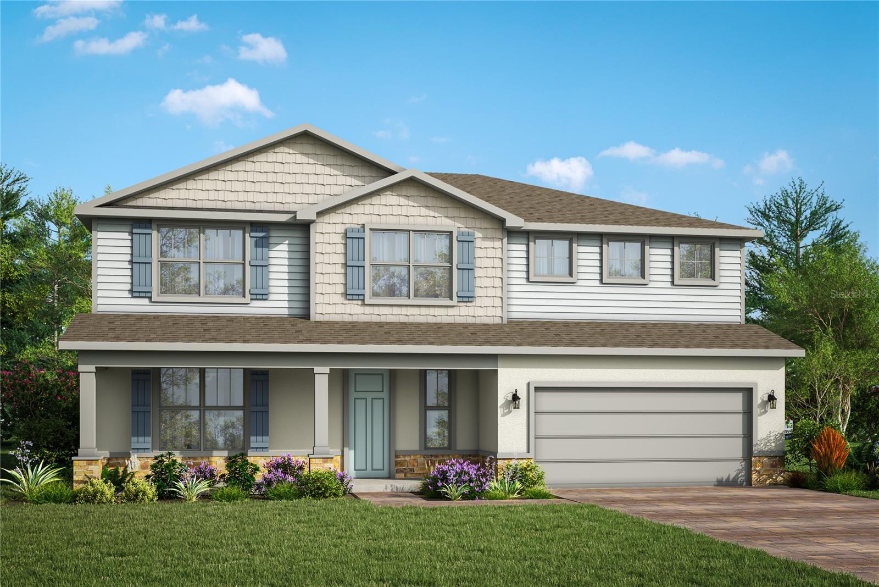799 Emerald Grove Drive, APOPKA, FL 32703
Property Photos
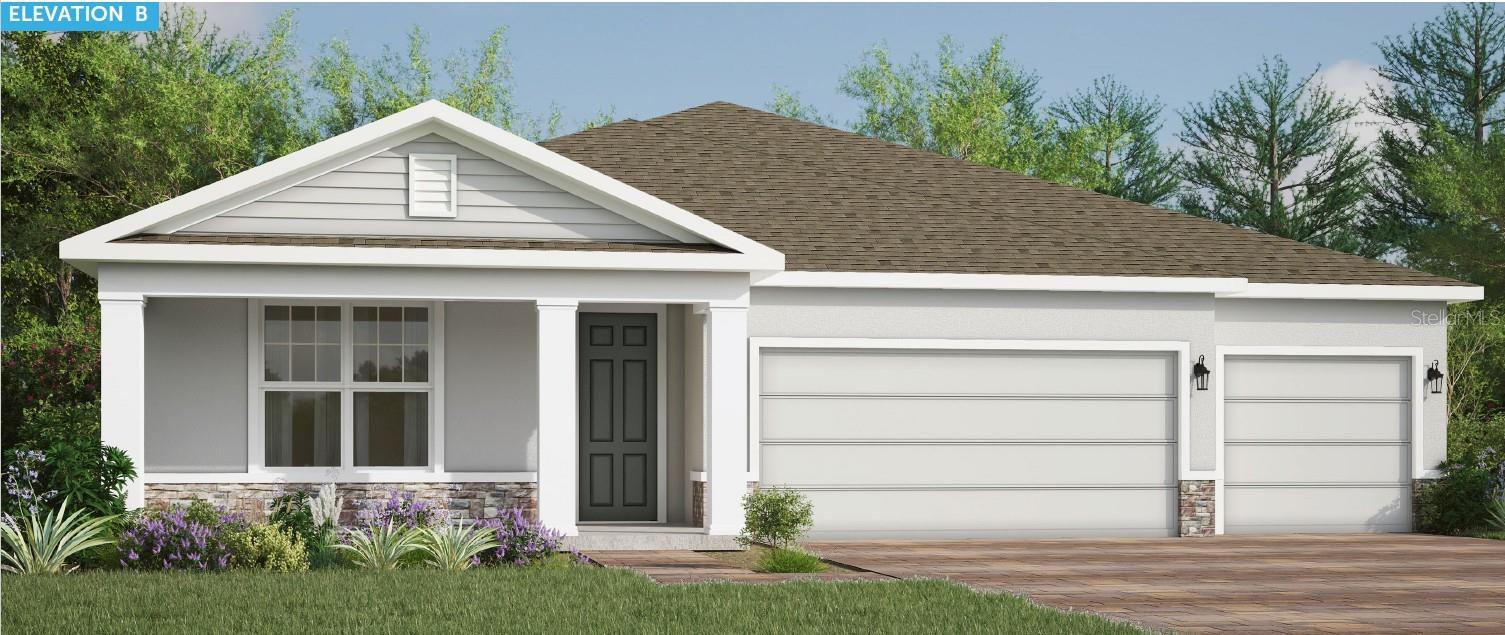
Would you like to sell your home before you purchase this one?
Priced at Only: $599,999
For more Information Call:
Address: 799 Emerald Grove Drive, APOPKA, FL 32703
Property Location and Similar Properties
- MLS#: W7877569 ( Residential )
- Street Address: 799 Emerald Grove Drive
- Viewed: 78
- Price: $599,999
- Price sqft: $237
- Waterfront: No
- Year Built: 2025
- Bldg sqft: 2536
- Bedrooms: 4
- Total Baths: 3
- Full Baths: 3
- Garage / Parking Spaces: 3
- Days On Market: 122
- Additional Information
- Geolocation: 28.6663 / -81.548
- County: ORANGE
- City: APOPKA
- Zipcode: 32703
- Subdivision: Eden Crest
- Elementary School: Apopka Elem
- Middle School: Wolf Lake Middle
- High School: Wekiva High
- Provided by: MALTBIE REALTY GROUP
- Contact: Bill Maltbie
- 813-819-5255

- DMCA Notice
-
DescriptionUnder Construction. Ready in November! The Aspen an expertly crafted one story home offering 4 spacious bedrooms, 3 full bathrooms, a private study, and a 3 car garage, all within 2,536 square feet of open concept living space. Step through the impressive 8 foot tall front door into a bright and airy interior featuring soaring 9'4" ceilings throughout. The Aspens smart split bedroom layout provides ideal privacy, with a large office or study at the front of the home and four bedrooms thoughtfully positioned for both connection and quiet. At the heart of the home, the kitchen flows effortlessly into the dining area and great room all with luxury vinyl flooring creating an inviting space perfect for both everyday living and entertaining. The gourmet kitchen features 42" upper cabinets, stainless steel appliances including a built in wall oven/microwave combo, pull out trash can drawer, expansive quartz countertops and white cabinetry, a large island, and a walk in pantry. The great room overlooks an impressive 30 foot wide covered lanai. Quadruple 8 foot tall sliding glass doors open to the lanai, offering seamless indoor outdoor living ideal for Florida entertaining year round. The first floor primary suite is a true retreat, complete with a massive walk in closet, tray ceiling and a luxurious spa like bathroom featuring double vanities, garden tub, and walk in shower. The home also includes a 3 car garage with a brick paved driveway, providing plenty of space for storage, hobbies, or extra vehicles. Whether you're hosting guests or enjoying quiet evenings at home, the Aspen delivers thoughtfully designed comfort and styleinside and out. As a homeowner in Eden Crest, you'll also enjoy resort style amenities including a zero entry pool, private cabana with grills, a playground with swings, a dog park, and scenic walking trailsall designed to elevate everyday living. Low HOA and NO CDD fees. DISCLAIMER: Photos and/or drawings of homes may show stock photos and upgraded landscaping, elevations, and optional features that may not represent the lowest priced homes in the community. Pricing, Incentives and Promotions are subject to change at anytime. Promotions cannot be combined with any other offer. Ask the Sales and Marketing Representative for details on promotions.
Payment Calculator
- Principal & Interest -
- Property Tax $
- Home Insurance $
- HOA Fees $
- Monthly -
For a Fast & FREE Mortgage Pre-Approval Apply Now
Apply Now
 Apply Now
Apply NowFeatures
Building and Construction
- Builder Model: ASPEN
- Builder Name: HARTIZEN HOMES
- Covered Spaces: 0.00
- Exterior Features: Sidewalk
- Flooring: Ceramic Tile
- Living Area: 2536.00
- Roof: Shingle
Property Information
- Property Condition: Under Construction
Land Information
- Lot Features: Corner Lot, Sidewalk, Paved
School Information
- High School: Wekiva High
- Middle School: Wolf Lake Middle
- School Elementary: Apopka Elem
Garage and Parking
- Garage Spaces: 3.00
- Open Parking Spaces: 0.00
- Parking Features: Driveway, Garage Door Opener
Eco-Communities
- Water Source: Public
Utilities
- Carport Spaces: 0.00
- Cooling: Central Air
- Heating: Heat Pump
- Pets Allowed: Yes
- Sewer: Public Sewer
- Utilities: Cable Available, Electricity Connected, Fiber Optics, Natural Gas Connected, Underground Utilities
Amenities
- Association Amenities: Playground, Pool, Trail(s)
Finance and Tax Information
- Home Owners Association Fee Includes: Recreational Facilities
- Home Owners Association Fee: 85.00
- Insurance Expense: 0.00
- Net Operating Income: 0.00
- Other Expense: 0.00
- Tax Year: 2025
Other Features
- Appliances: Built-In Oven, Cooktop, Dishwasher, Disposal, Microwave
- Association Name: HARTIZEN HOMES
- Country: US
- Furnished: Unfurnished
- Interior Features: High Ceilings, Open Floorplan, Primary Bedroom Main Floor, Solid Surface Counters, Tray Ceiling(s), Walk-In Closet(s)
- Legal Description: EDEN CREST PHASE 1 PB 117/141 LOT 11
- Levels: One
- Area Major: 32703 - Apopka
- Occupant Type: Vacant
- Parcel Number: 18-21-28-2390-00-110
- Views: 78
- Zoning Code: 00
Similar Properties
Nearby Subdivisions
Adell Park
Apopka Town
Bel Aire Hills
Beverly Terrace Dedicated As M
Brantley Place
Braswell Court
Breckenridge Ph 01 N
Breezy Heights
Bronson Peak
Bronson Peak Ph 1c
Bronsons Ridge 32s
Brooks Add
Cameron Grove
Chelsea Parc
Clear Lake Lndg
Cobblefield
Country Landing
Cutters Corner
Davis Mitchells Add
Dream Lake Add
Eden Crest
Emerson Park
Emerson Park A B C D E K L M N
Emerson Pointe
Enclave At Bear Lake Ph 2
Foxwood Ph 2
George W Anderson Sub
Golden Estates
Hackney Prop
Hi Alta
Hilltop Reserve Ph Ii
Hilltop Reserve Ph Iii
Hilltop Reserve Ph Iv
Ilesdale Manor
Ivy Trls
Lake Cortez Woods
Lake Doe Cove Ph 03 G
Lake Doe Estates
Lake Heiniger Estates
Lake Jewell Heights
Lake Mendelin Estates
Lakeside Homes
Lakeside Ph Ii
Lakeside Ph Ii A Rep
Lynwood
Marbella Reserve
Maudehelen Sub
Mc Neils Orange Villa
Meadowlark Landing
Mirror Lake Manor
Morgan Place
Neals Bay Point
None
Northcrest
Oak Hills
Oak Lawn
Oak Lawn First Add
Oak Pointe South
Oakmont Park
Oaks Wekiwa
Paradise Heights
Paradise Point 3rd Sec
Parkinsons Sub
Piedmont Lakes Ph 04
Piedmont Park
Poe Reserve Ph 2
Royal Estates
Sheeler Hills
Sheeler Oaks Ph 02 Sec B
Sheeler Oaks Ph 03a
Silver Oak Ph 1
Silver Oak Ph 2
Silver Rose Ph 02
Stockbridge
Vistas At Waters Edge
Votaw
Wekiva Chase
Wekiva Club
Wekiva Club Ph 02 48 88
Wekiva Reserve
Wekiva Ridge Oaks
Wekiwa Manor Sec 03
Woodfield Oaks

- Broker IDX Sites Inc.
- 750.420.3943
- Toll Free: 005578193
- support@brokeridxsites.com



