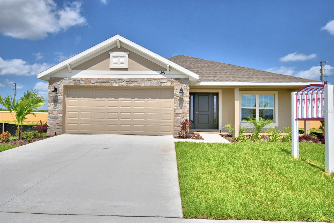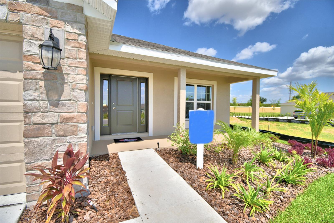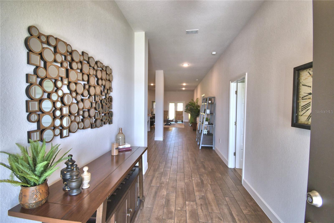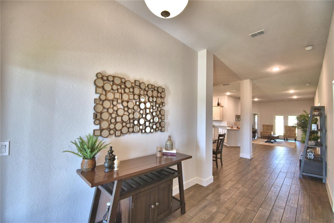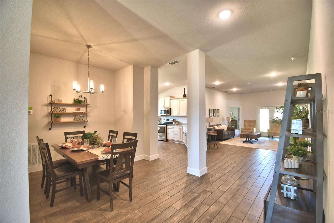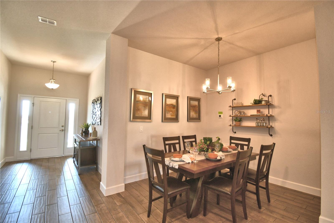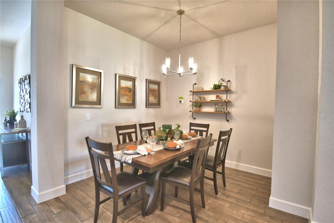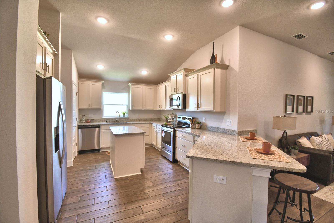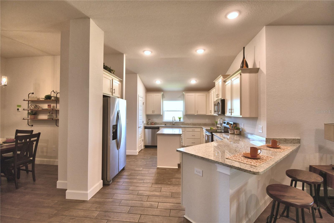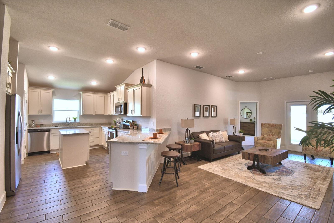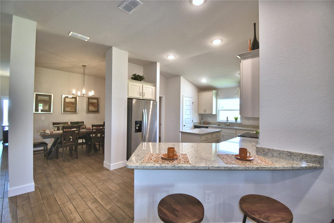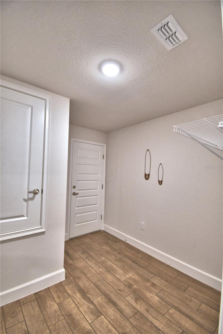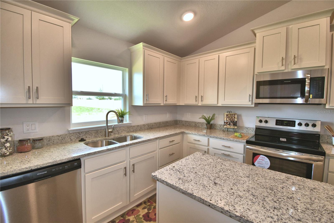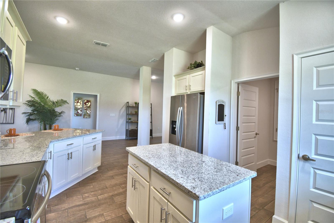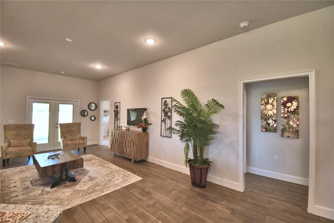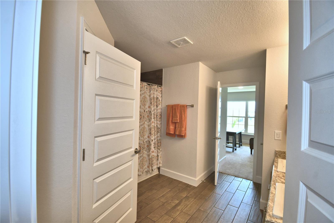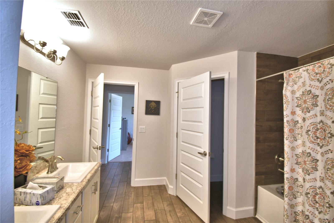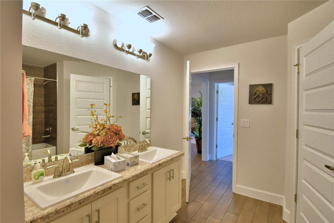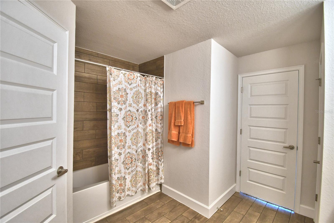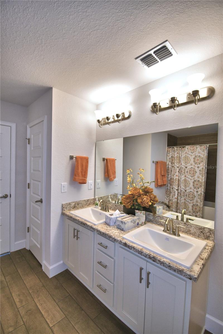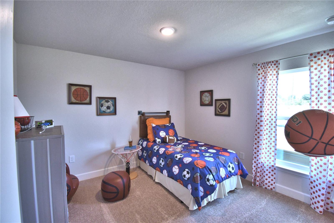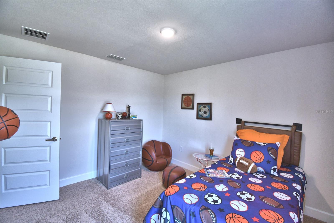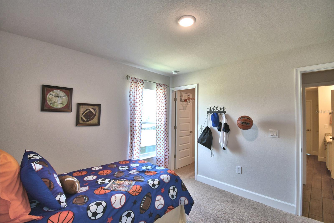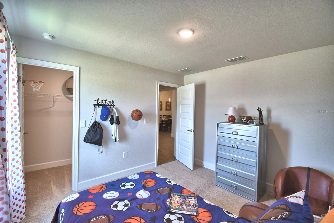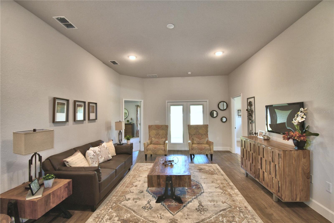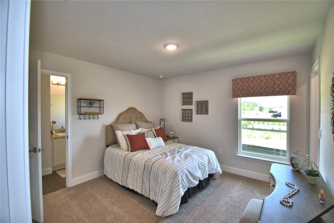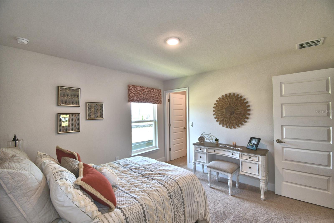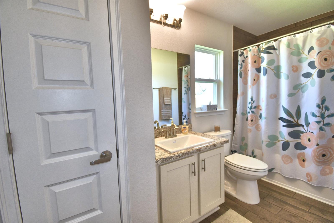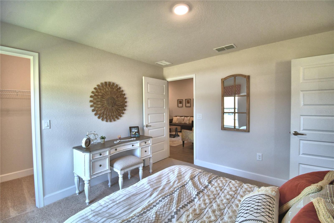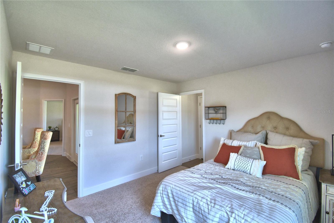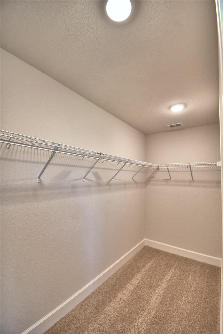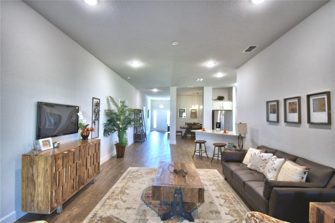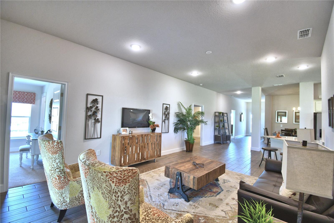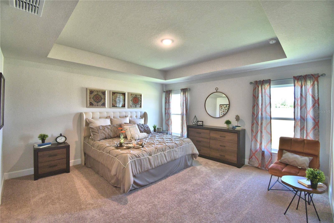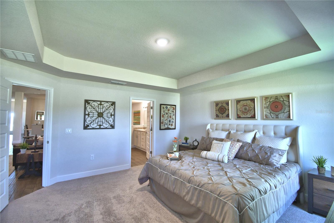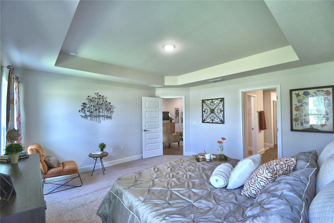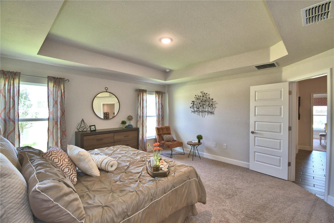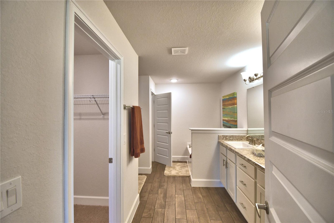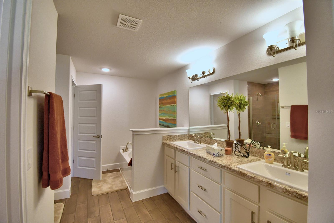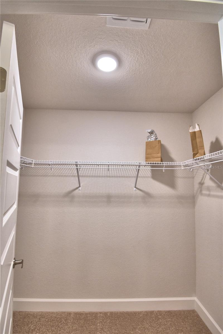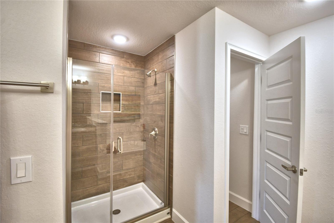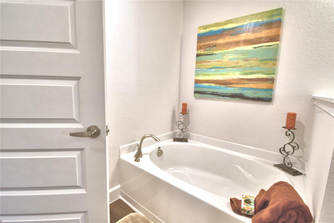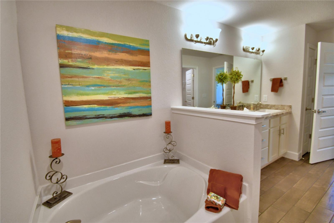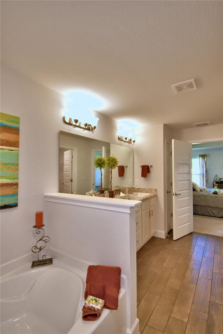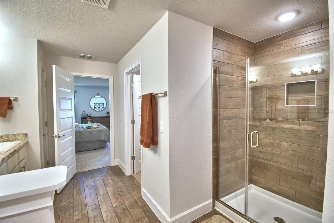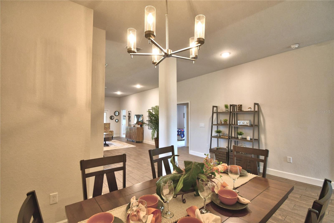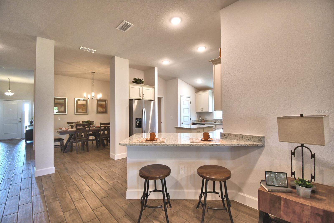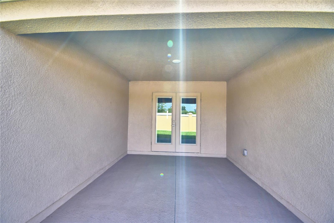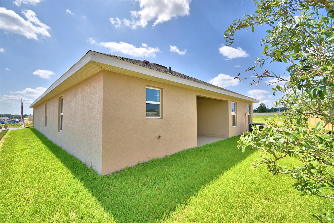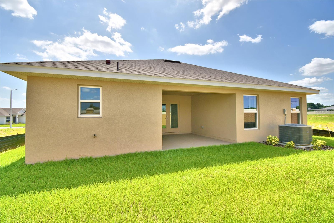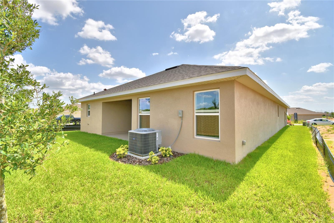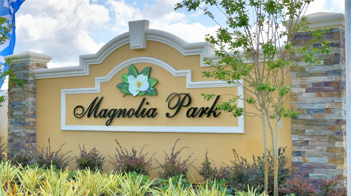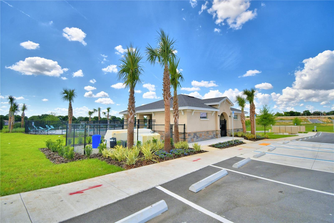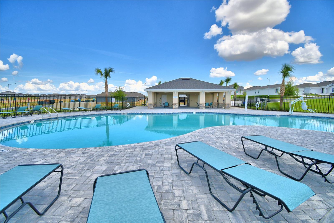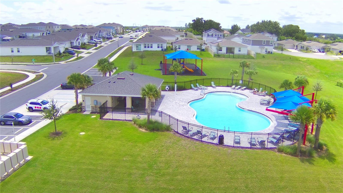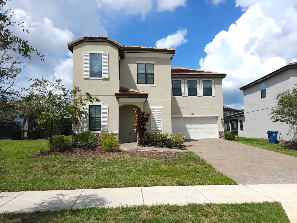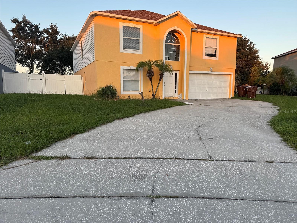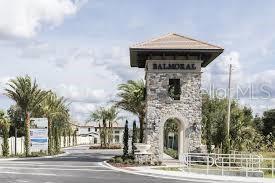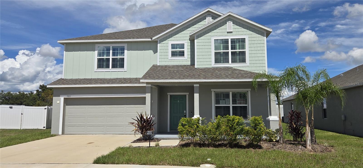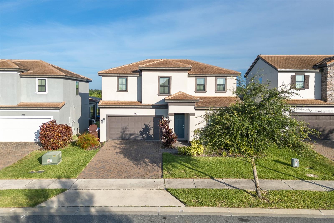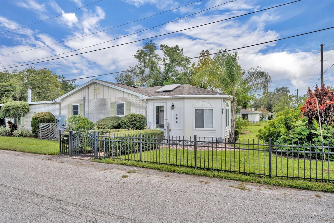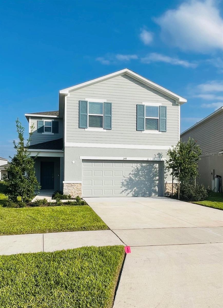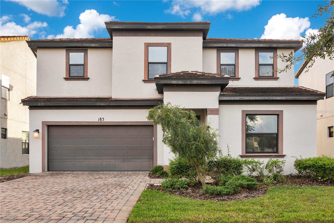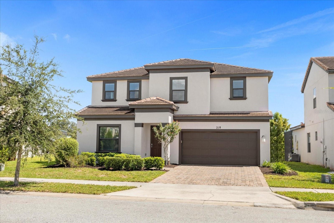241 Piave Street, HAINES CITY, FL 33844
Property Photos
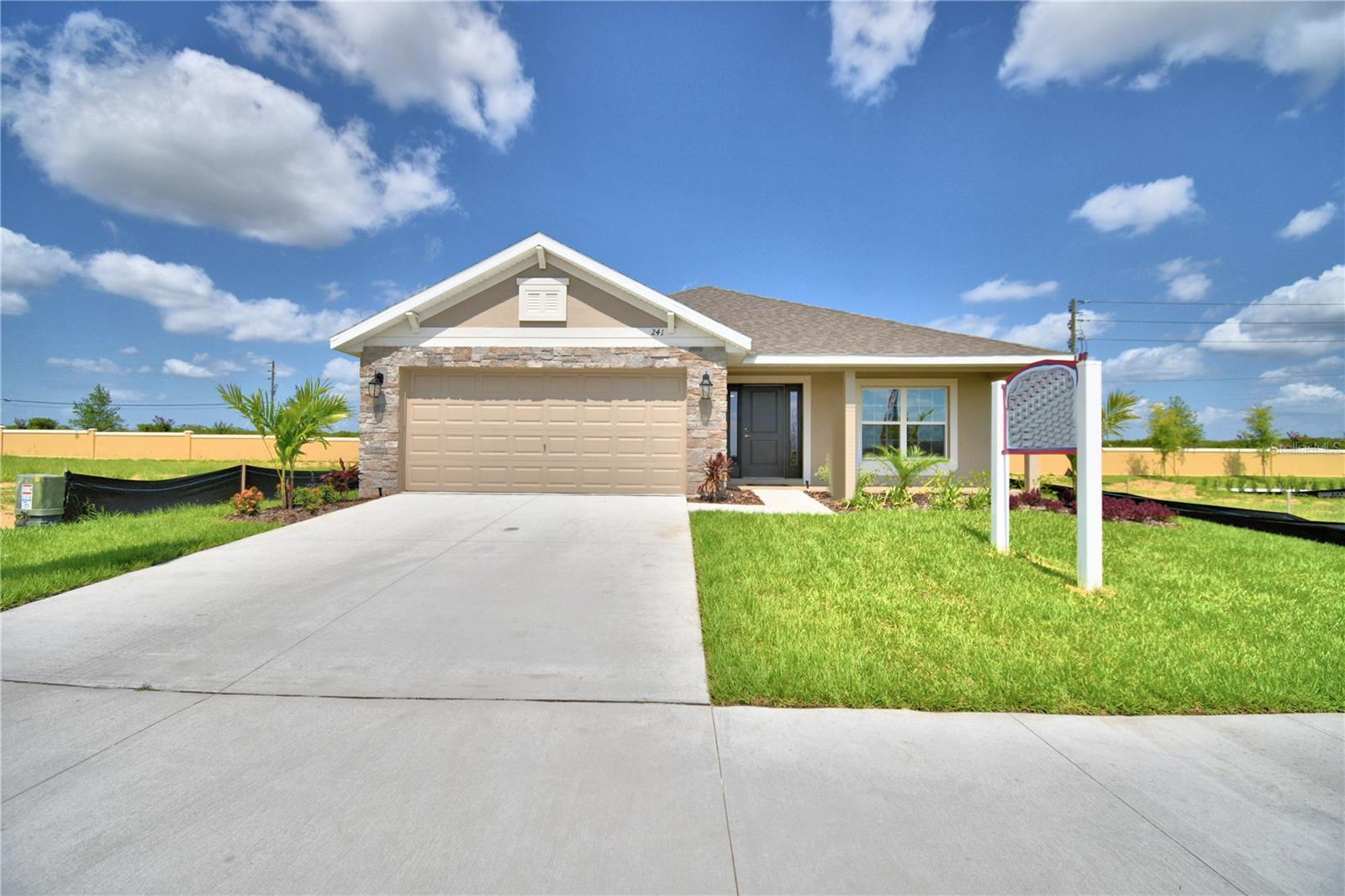
Would you like to sell your home before you purchase this one?
Priced at Only: $359,515
For more Information Call:
Address: 241 Piave Street, HAINES CITY, FL 33844
Property Location and Similar Properties
- MLS#: L4957446 ( Residential )
- Street Address: 241 Piave Street
- Viewed: 5
- Price: $359,515
- Price sqft: $163
- Waterfront: No
- Year Built: 2022
- Bldg sqft: 2200
- Bedrooms: 4
- Total Baths: 3
- Full Baths: 3
- Garage / Parking Spaces: 2
- Days On Market: 3
- Additional Information
- Geolocation: 28.0799 / -81.6206
- County: POLK
- City: HAINES CITY
- Zipcode: 33844
- Subdivision: Magnolia Park
- Provided by: ADAMS HOMES REALTY
- Contact: Jorge Zamora Machado
- 863-619-8120

- DMCA Notice
-
DescriptionThis 2200 square foot home is a stunning home design that offers a perfect balance of style and functionality and has tons of upgrades. With 4 bedrooms and 3 baths, this home provides ample space for comfortable living. The open concept layout seamlessly connects the kitchen, dining area, and living room, creating a spacious and inviting atmosphere. The modern kitchen is equipped with high quality appliances including refrigerator, granite counters, and plenty of storage space in the pantry and upgraded painted cabinets. The bedrooms are well appointed and provide privacy and relaxation for family members. The master suite is located in the back of the home to ensure privacy. The "mother in law" suite is opposite the master suite and features an extra long walk in closet as well as private full bath. The other 2 bedrooms are placed on the opposite side of the home and are versatile to accommodate family and guests or a home office, also sharing a full bath. The lanai in the back extends your living space outdoors and provides the perfect place to host gatherings or simply enjoy the weather. With its thoughtful design and attention to detail this is a remarkable choice for those seeking a beautiful and functional home. Custom exterior with stone, includes 30 year mildew resistant dimensional shingles termite treated with bora care renewable after 1st year, low maintenance aluminum fascia and vinyl soffit professionally landscaped yard, insulated, decorative coach lights on garage and front entry. Exceptional interior includes stain resistant designer carpet in the bedrooms, recessed led lighting in kitchen & family room, level 3 tile flooring in kitchen, laundry, foyer, and bathrooms. Prewired for ceiling fan and 4 led discs in family room, pre wiring for ceiling fans in all bedrooms with dual switches, led disc, with rocker switches in all bedrooms. Generous walk in closets with ventilated shelving, 6 tv/cable jacks or phone jacks, vaulted ceilings, wood window sills. Indoor laundry room with kitchen entry and garage entry. 5 1/4 baseboards throughout,5 panel smooth finish interior doors with brushed nickel, lever door handles. Garage door opener prewire, two tone interior paint package, custom cased openings, gourmet kitchen includes designer recessed lighting custom wood cabinets with adjustable shelves included 36 upper cabinets with crown molding and custom bump out stainless steel double bowl sink. Single lever brushed nickel faucet with pull out sprayer, energy efficient multi cycle dishwasher, smooth top stove with self cleaning feature, space saver microwave above the range, ice maker connection. Spacious pantry with ventilated shelving. Luxury bath area includes easy care garden tub/shower combination in master bath, elongated toilets, pull out drawers in most cabinets, and all drawers are dovetail soft close. Dual rectangle sinks, upgraded brushed nickel faucets energy efficiency includes double pane insulated windows with tilt in sash for easy cleaning, energy efficient whirlpool appliance package, r 38 ceiling insulation, continuous soffit attic ventilation, off ridge roof ventilation,15 seer heat pump with digital thermostat low volume flush toilets.
Payment Calculator
- Principal & Interest -
- Property Tax $
- Home Insurance $
- HOA Fees $
- Monthly -
For a Fast & FREE Mortgage Pre-Approval Apply Now
Apply Now
 Apply Now
Apply NowFeatures
Building and Construction
- Builder Model: 2200
- Builder Name: Adams Homes
- Covered Spaces: 0.00
- Exterior Features: French Doors, Sidewalk
- Flooring: Carpet, Ceramic Tile
- Living Area: 2200.00
- Roof: Shingle
Property Information
- Property Condition: Completed
Garage and Parking
- Garage Spaces: 2.00
- Open Parking Spaces: 0.00
Eco-Communities
- Green Energy Efficient: Appliances, HVAC, Insulation, Lighting, Thermostat, Water Heater, Windows
- Pool Features: Other
- Water Source: Public
Utilities
- Carport Spaces: 0.00
- Cooling: Central Air
- Heating: Central, Electric
- Pets Allowed: Yes
- Sewer: Public Sewer
- Utilities: Cable Available, Electricity Connected, Phone Available, Public, Sewer Connected, Water Connected
Amenities
- Association Amenities: Park, Playground, Pool
Finance and Tax Information
- Home Owners Association Fee: 183.00
- Insurance Expense: 0.00
- Net Operating Income: 0.00
- Other Expense: 0.00
- Tax Year: 2025
Other Features
- Appliances: Dishwasher, Disposal, Electric Water Heater, Microwave, Range
- Association Name: Sharon Gastlbondo
- Association Phone: 8632937400
- Country: US
- Furnished: Unfurnished
- Interior Features: Eat-in Kitchen, High Ceilings, In Wall Pest System, Open Floorplan, Solid Wood Cabinets, Thermostat, Walk-In Closet(s)
- Legal Description: MAGNOLIA PARK PHASE 3 PB 186 PG 7-10 LOT 6
- Levels: One
- Area Major: 33844 - Haines City/Grenelefe
- Occupant Type: Vacant
- Parcel Number: 27-28-04-815029-000060
Similar Properties
Nearby Subdivisions
Alford Oaks
Arlington Square
Arrowhead Lake
Auburn Hills
Avondale
Balmoral Estates
Balmoral Estates Phase 3
Bannon Fish Camp
Bermuda Pointe
Bradbury Creek
Bradbury Creek Phase 1
Bradbury Creek Phase 2
Calabay At Tower Lake Ph 03
Calabay Parc At Tower Lake
Calabay Park At Tower Lake Ph
Calabay Pktower Lake
Calabay Xing
Casa De Ralt Sub
Chanler Ridge
Chanler Ridge Ph 02
Covered Bridge
Covered Bridge At Liberty Bluf
Crosswind
Crosswinds
Crosswinds 40s
Crosswinds 50s
Crosswinds East
Crystal Lake Estates
Cypress Park
Cypress Park Estates
Dyson Road Prop
Estates At Lake Butler
Estates At Lake Hammock
Estates At Lake Hammock Pb 171
Estateslk Hammock
Grace Ranch
Grace Ranch Ph 1
Grace Ranch Ph 2
Gracelyn Grove
Gracelyn Grove Ph 1
Graham Park Sub
Gralynn Heights
Grenelefe Club Estates
Grenelefe Country Home
Grenelefe Country Homes
Grenelefe Estates
Grenelefe Twnhse Area
Grovehlnd Meadows
Groves At Grenelefe 60s
Haines City
Haines Rdg Ph 2
Haines Rdg Ph 4
Haines Ridge Ph 01
Hala Heights
Hamilton Bluff
Hamilton Bluff Subdivision Pha
Hammock Reserve
Hammock Reserve Ph 1
Hammock Reserve Ph 2
Hammock Reserve Ph 3
Hammock Reserve Ph 4
Hammock Reserve Phase 1 Pb 183
Hammock Reserve Phase 3
Hanes Rdg Ph 2
Hatchineha Estates
Hemingway Place Ph 02
Hidden Lake Preserve
Highland Mdws 4b
Highland Mdws Ph 2a
Highland Mdws Ph 2b
Highland Mdws Ph 7
Highland Mdws Ph Iii
Highland Meadows Ph 3
Highland Park
Highland Place
Hihghland Park
Hill Top Sub
Hillview
Johnston Geo M
Katz Phillip Sub
Kokomo Bay Ph 01
Kokomo Bay Ph 02
L M Estates
Lake Hamilton 40's
Lake Hamilton 40s
Lake Hamilton 50s
Lake Henry Hills Sub
Lake Marion Homesites
Lake Region Paradise Is
Lake Tracy Estates
Landmark Baptist Village Ph 02
Laurel Glen
Lawson Dunes
Lawson Dunes Sub
Lawsondune 50s
Liberty Square
Linvall Park Rep
Lockhart Mathis
Lockhart Smiths Resub
Lockhart & Mathis
Lockharts Sub
Magnolia Park
Magnolia Park Ph 1 2
Magnolia Park Ph 3
Magnolia Park Phases 1 & 2
Marella Terrace Rep
Mariner Cay
Marion Creek
Marion Creek Estates
Marion Creek Estates Phase 1
Marion Ridge
Miller J T Sub
Monticellitower Lake
N/a
None
Not Applicable
Not In A Subdivision
Not In Subdivision
Not On List
Not On The List
Orchard
Orchid Terrace
Orchid Terrace Ph 1
Orchid Terrace Ph 2
Orchid Terrace Ph 3
Orchid Terrace Phase 1
Patterson Groves
Patterson Grvs
Patterson Heights
Pointe Eva
Polk County
Randa Rdg Ph 2
Randa Ridge Ph 01
Ravencroft Heights
Reservehlnd Mdws
Ridge/hlnd Mdws
Ridgehlnd Mdws
Sample Bros Sub
Sandy Shores Sub
Scenic Ter South Ph 1
Scenic Terrace
Scenic Terrace North
Scenic Terrace South Ph 1
Scenic Terrace South Ph 2
Scenic Terrace South Phase 2
Seasons At Heritage Square
Seasons At Hilltop
Seasonsfrst Crk
Seasonsheritage Square
Seasonshilltop
Seville Sub
Shady Cove
Shultz Sub
Southern Dunes
Southern Dunes Estates
Southern Dunes Estates Add
Southern Dunes Kokomo Bay
Spring Pines
Spring Pines Sub
Spring Pines West
St James Crossing
Stonewood Crossings Ph 01
Stonewood Crossings Ph 1
Stonewood Estates
Summerlin Grvs Ph 1
Summerlin Grvs Ph 2
Summerview Xing
Sun Oaks
Sunmerlin Grvs Ph 2
Sunset Chase
Sunset Sub
Sweetwater Golf Tennis Club A
Sweetwater Golf Tennis Club S
Sweetwater Golf & Tennis Club
Tarpon Bay
Tarpon Bay Ph 2
Tarpon Bay Ph 3
Tower View Estates
Tradewinds
Tradewinds At Hammock Reserve
Valencia Hills
Valencia Hills Sub
Villa Sorrento
Village Estates
Wadsworth J R Sub

- Broker IDX Sites Inc.
- 750.420.3943
- Toll Free: 005578193
- support@brokeridxsites.com



