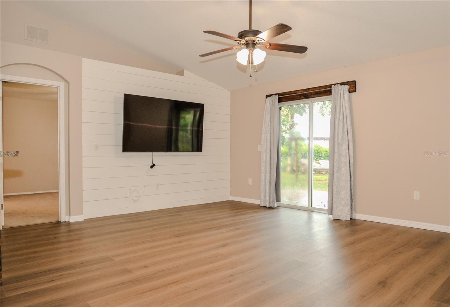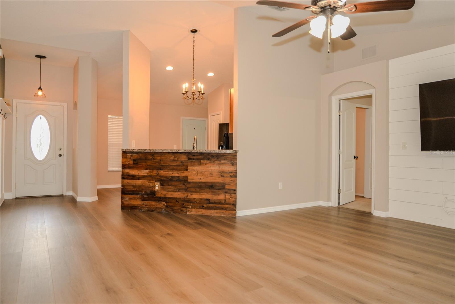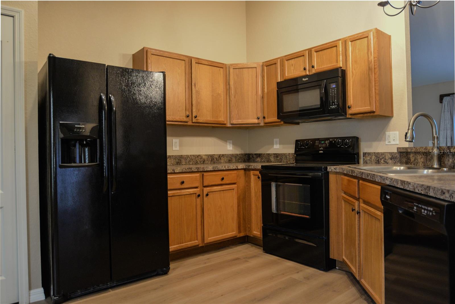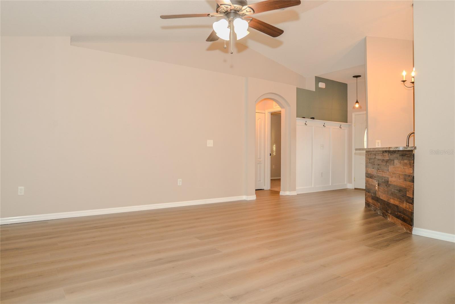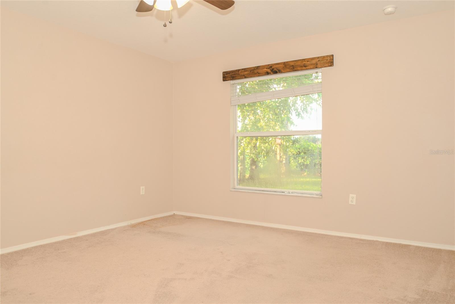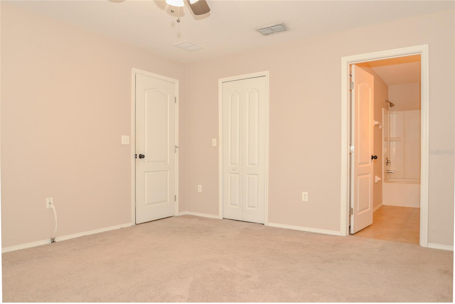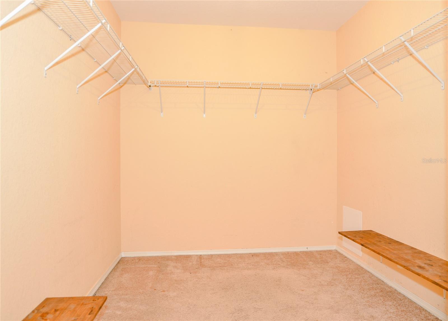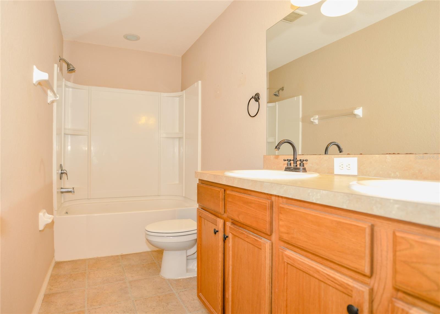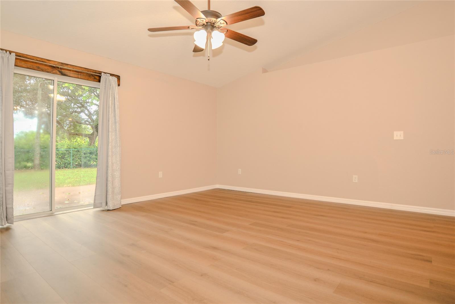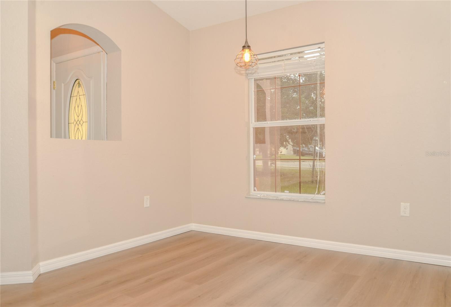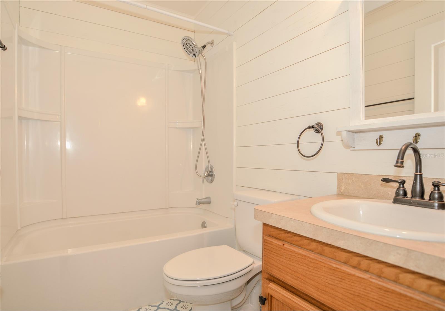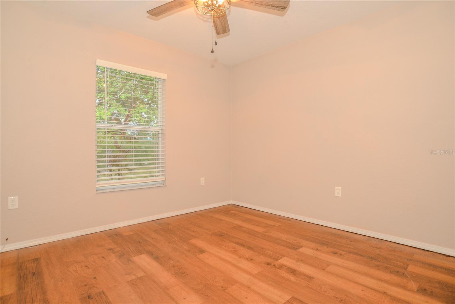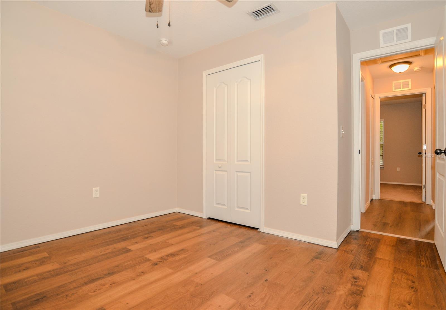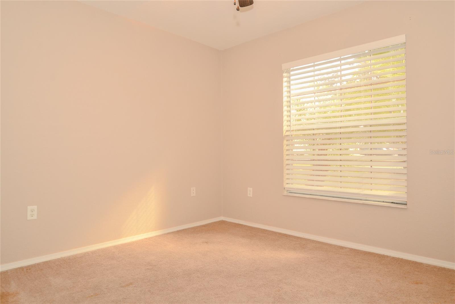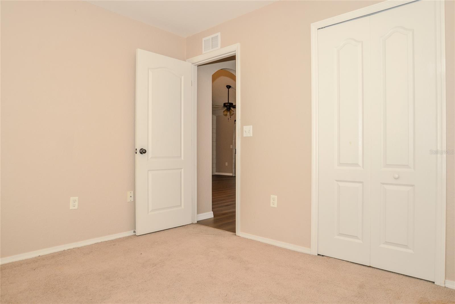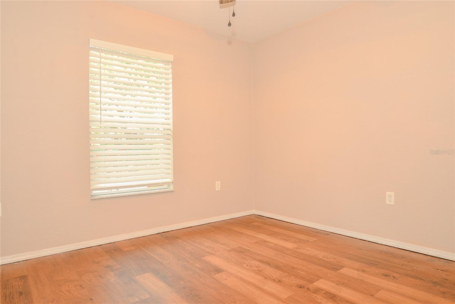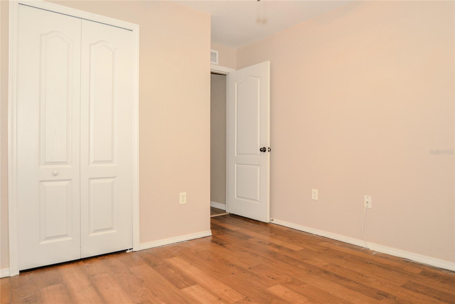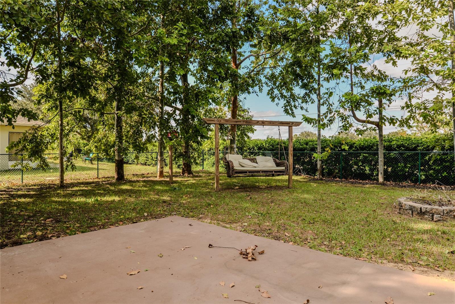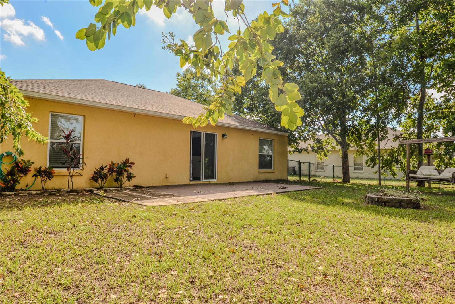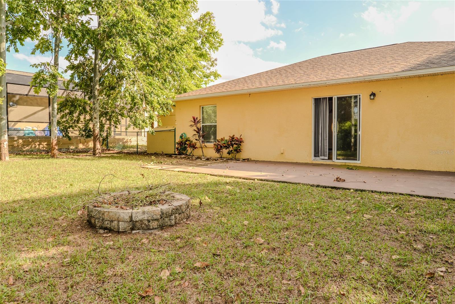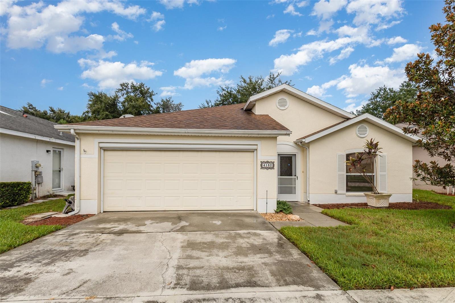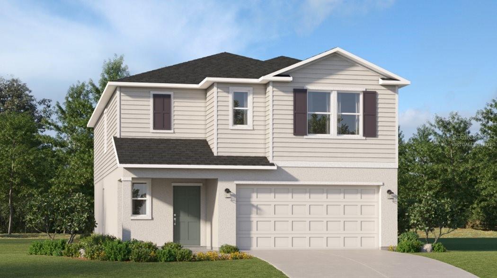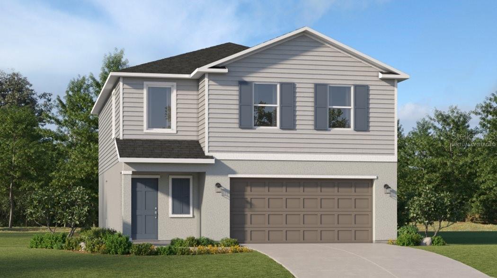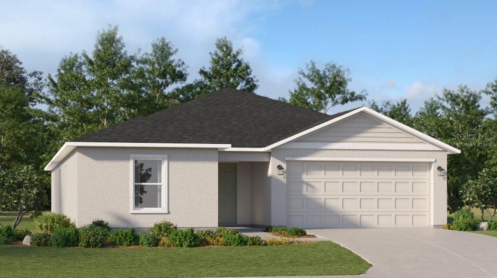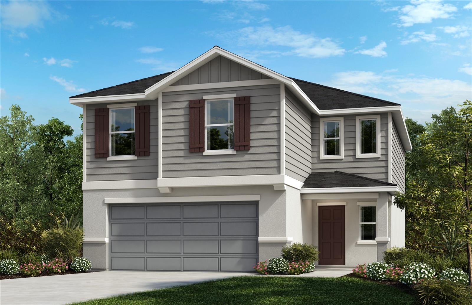4146 Dinner Lake Way, LAKE WALES, FL 33859
Property Photos
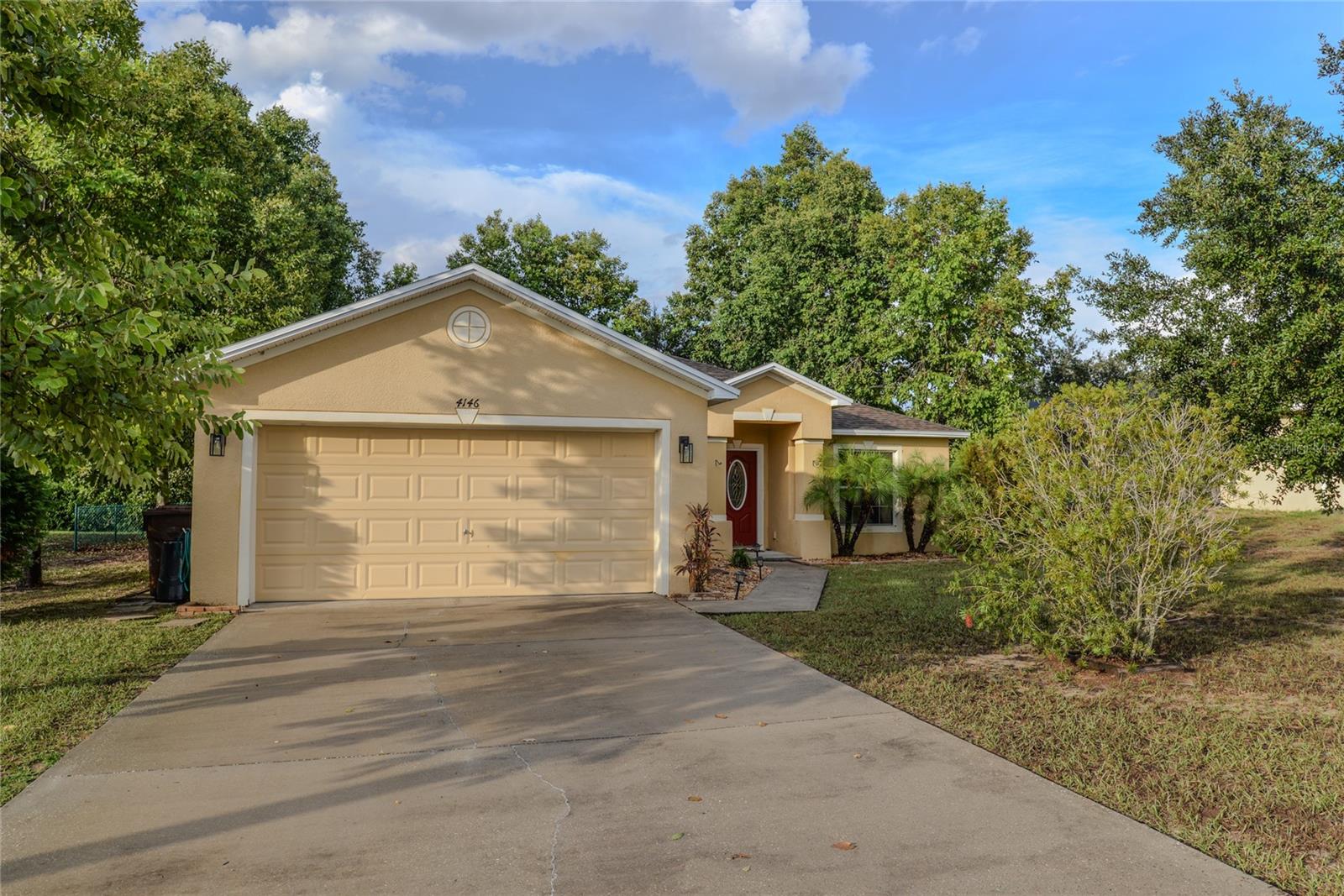
Would you like to sell your home before you purchase this one?
Priced at Only: $275,000
For more Information Call:
Address: 4146 Dinner Lake Way, LAKE WALES, FL 33859
Property Location and Similar Properties
- MLS#: L4956886 ( Residential )
- Street Address: 4146 Dinner Lake Way
- Viewed: 7
- Price: $275,000
- Price sqft: $155
- Waterfront: No
- Year Built: 2013
- Bldg sqft: 1774
- Bedrooms: 3
- Total Baths: 2
- Full Baths: 2
- Garage / Parking Spaces: 2
- Days On Market: 5
- Additional Information
- Geolocation: 27.9678 / -81.5973
- County: POLK
- City: LAKE WALES
- Zipcode: 33859
- Subdivision: Dinner Lake Phase Four
- Elementary School: Spook Hill Elem
- Middle School: Mclaughlin Middle
- Provided by: REMAX EXPERTS
- Contact: Barry Macchione
- 863-802-5262

- DMCA Notice
-
Description*** SELLER OFFERS TO PAY ON BEHALF OF THE BUYER*** One of two options or a combination of both: loan closing cost assistance or a 2 year interest rate Buy Down starting at 4% at an end interest rate of 5.99% for a FHA loan (not an advertisement for lending) buyer must qualify. New roof replacement in 2023 that will assist in obtaining the best possible homeowners insurance rate, new vinyl plank flooring in 2025. Gated community with easy access to Hwy 27. 1/4 acre lot with a large fenced in back yard, fire pit with trees. This home also qualifies for USDA 100% Financing, however the USDA financing option will exclude the Seller buy down interest rate. USDA financing allows for no down payment financing with the current market interest rate. Any Seller concessions shall not exceed $10,000. With interest rates coming down and these purchasing incentives, this is a great time to buy! Why wait, call today to view this home!
Payment Calculator
- Principal & Interest -
- Property Tax $
- Home Insurance $
- HOA Fees $
- Monthly -
For a Fast & FREE Mortgage Pre-Approval Apply Now
Apply Now
 Apply Now
Apply NowFeatures
Building and Construction
- Covered Spaces: 0.00
- Exterior Features: Lighting, Private Mailbox, Sidewalk, Sliding Doors
- Fencing: Chain Link, Fenced
- Flooring: Luxury Vinyl
- Living Area: 1367.00
- Other Structures: Shed(s)
- Roof: Shingle
Land Information
- Lot Features: City Limits, Landscaped, Level, Sidewalk, Paved
School Information
- Middle School: Mclaughlin Middle
- School Elementary: Spook Hill Elem
Garage and Parking
- Garage Spaces: 2.00
- Open Parking Spaces: 0.00
- Parking Features: Driveway, Garage Door Opener
Eco-Communities
- Water Source: Public
Utilities
- Carport Spaces: 0.00
- Cooling: Central Air
- Heating: Central, Electric
- Pets Allowed: Cats OK, Dogs OK, Yes
- Sewer: Public Sewer
- Utilities: Electricity Connected, Public, Sewer Connected, Underground Utilities, Water Connected
Amenities
- Association Amenities: Gated
Finance and Tax Information
- Home Owners Association Fee Includes: Escrow Reserves Fund
- Home Owners Association Fee: 180.00
- Insurance Expense: 0.00
- Net Operating Income: 0.00
- Other Expense: 0.00
- Tax Year: 2025
Other Features
- Appliances: Dishwasher, Disposal, Electric Water Heater, Microwave, Range, Refrigerator
- Association Name: Jedi Management
- Association Phone: 689-204-2057
- Country: US
- Interior Features: Ceiling Fans(s), Eat-in Kitchen, High Ceilings, In Wall Pest System, Kitchen/Family Room Combo, Open Floorplan, Split Bedroom, Thermostat, Vaulted Ceiling(s), Walk-In Closet(s)
- Legal Description: Lot 157, DINNER LAKE PHASE FOUR, according to the plat thereof, recorded in Plat Book 146. Page(s) 3 6 and 37, o f the Public Records of Polk County, Florida.
- Levels: One
- Area Major: 33859 - Lake Wales
- Occupant Type: Vacant
- Parcel Number: 27-29-15-864505-001570
- Possession: Close Of Escrow
- Style: Ranch
- View: Trees/Woods
Similar Properties
Nearby Subdivisions
Annabelle Estates
Blue Lake Heights
Blue Lake Terrace
Caloosa Lake Village
Carlton Club Inc
Chalet Estates
Chalet Estates On Lake Suzanne
Crooked Lake Park 02
Crooked Lake Park Tr 02
Crooked Lake Park Tr 05
Dinner Lake Ph 04
Dinner Lake Phase Four
Dinner Lake Shores Ph 01
Dinner Lake Shores Ph 03
Dinner Lake South
Harper Estates
Howey W J Land Co Subdivision
Hunt Club Groves 40s
Hunt Club Groves 50s
Lake Ashton Golf Club Ph 3a
Lake Ashton Golf Club Ph 01
Lake Ashton Golf Club Ph 02
Lake Ashton Golf Club Ph 03a
Lake Ashton Golf Club Ph 03b
Lake Ashton Golf Club Ph 04
Lake Ashton Golf Club Ph 05
Lake Ashton Golf Club Ph 06
Lake Ashton Golf Club Ph 1
Lake Ashton Golf Club Ph I
Leighton Landing
Leighton Lndg
Leomas Landing
Leomas Landing Ph 1
Leomas Lndg Ph 1
None
Reserve At Forest Lake
Reserve At Forest Lake Phase
Reserve At Forest Lake - Phase
Rev Ssouth Lake Wales Yatch Cl
Robins Run Phase 1
Scotts W W Add
Seasons At Annabelle Estates
South Lake Wales
Waverly
Waverly Manor
West Lake Wales

- Broker IDX Sites Inc.
- 750.420.3943
- Toll Free: 005578193
- support@brokeridxsites.com



