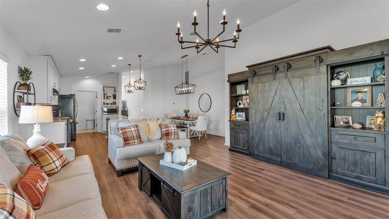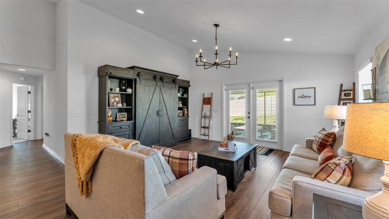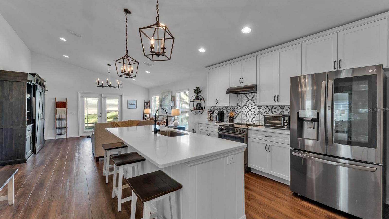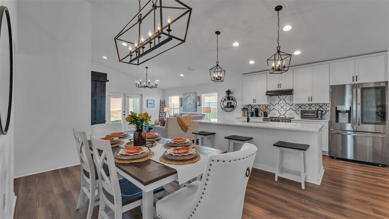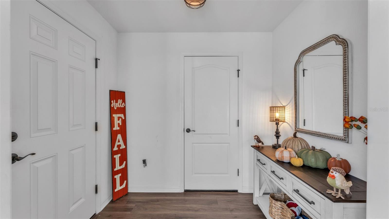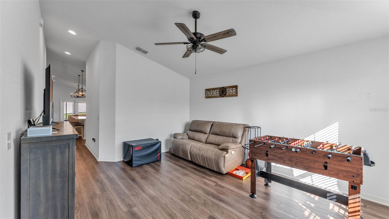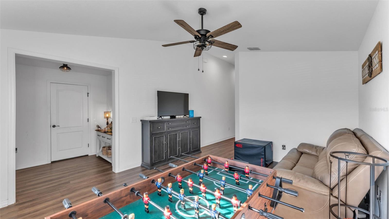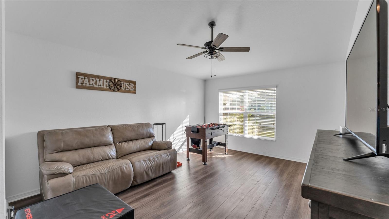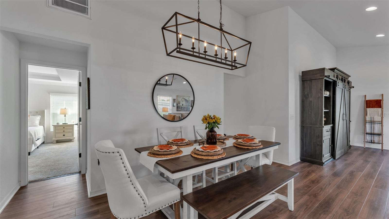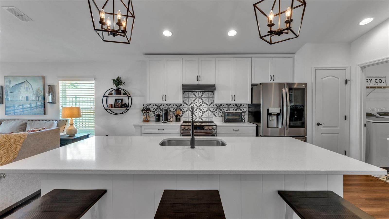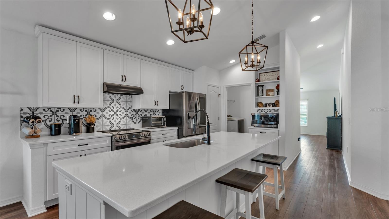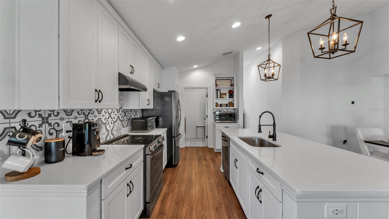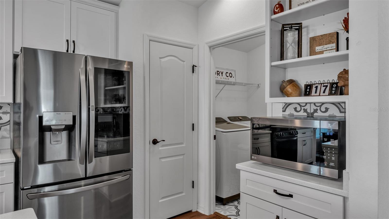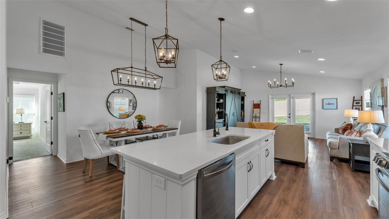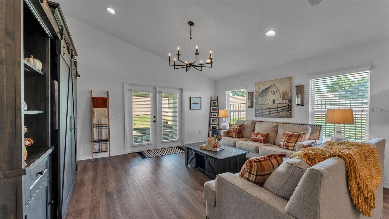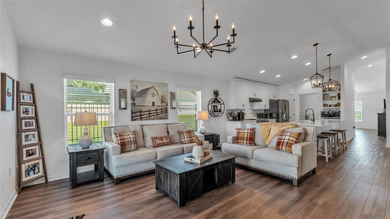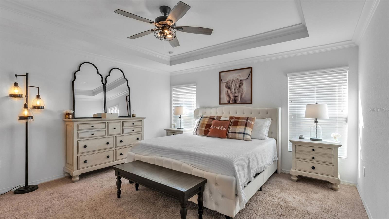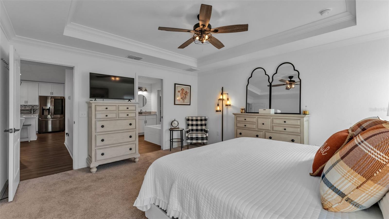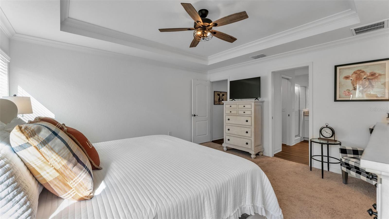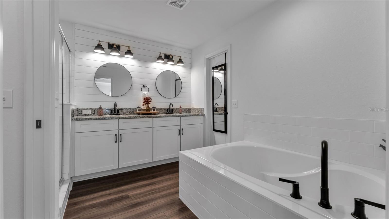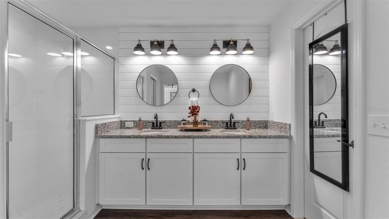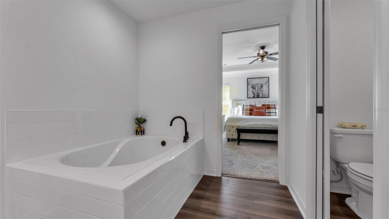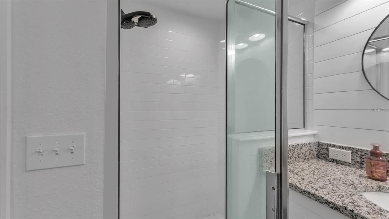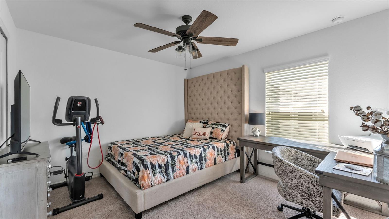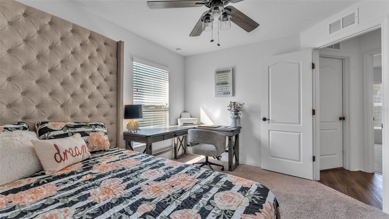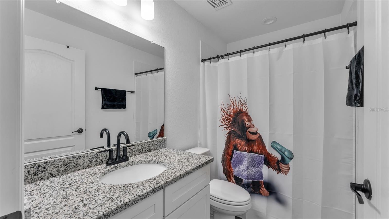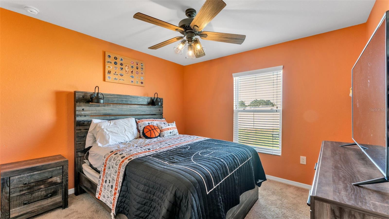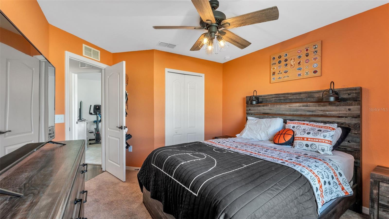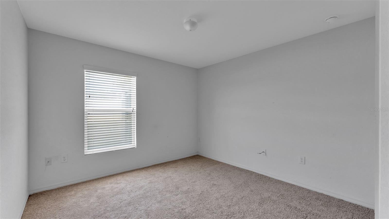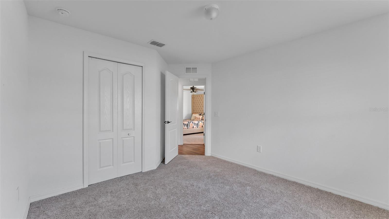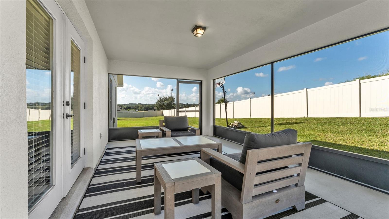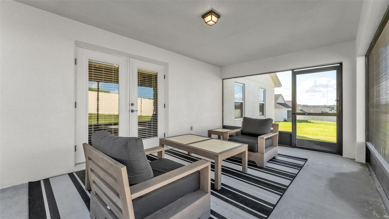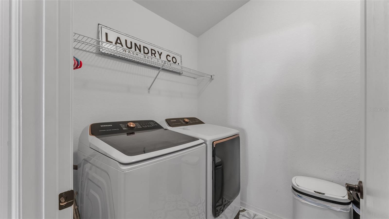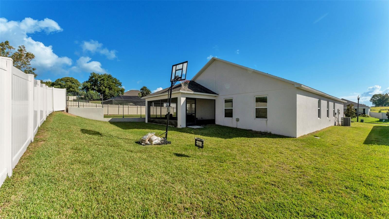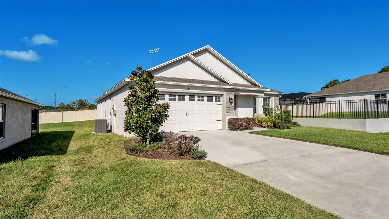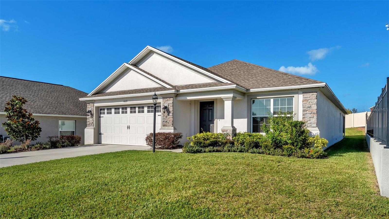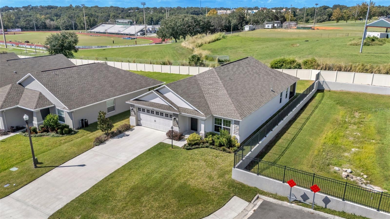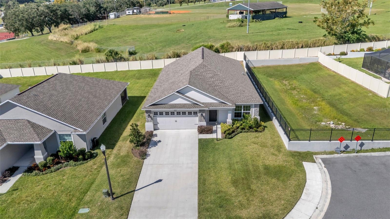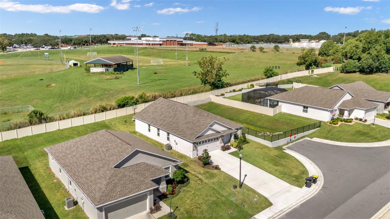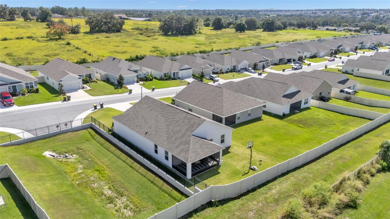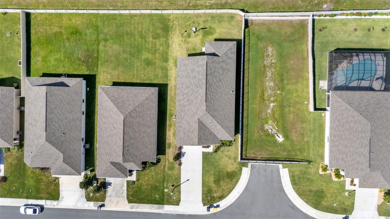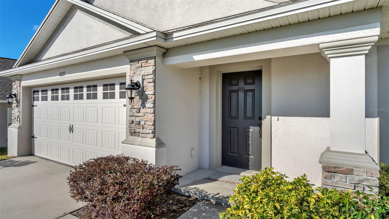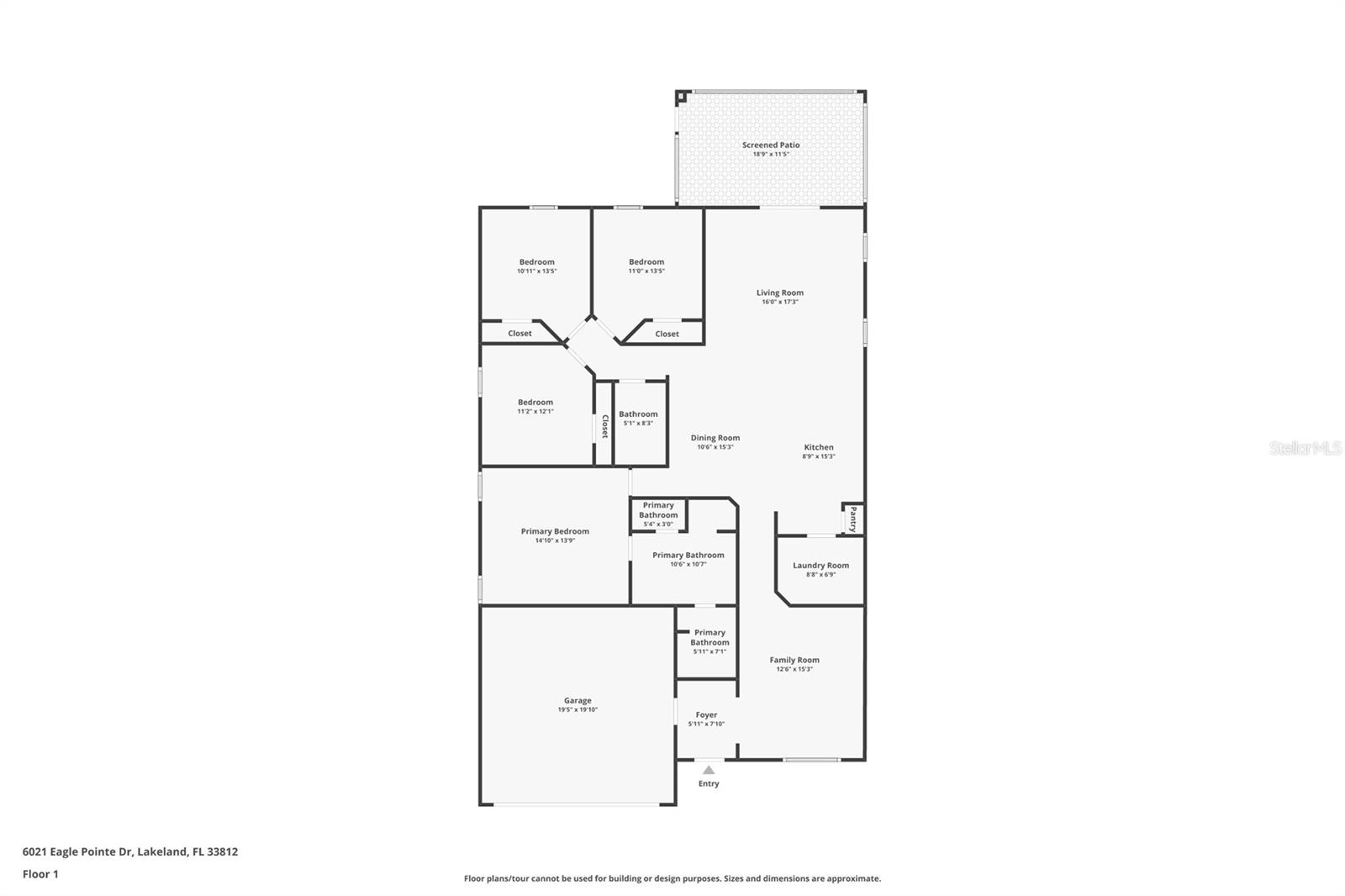6021 Eagle Pointe Drive, LAKELAND, FL 33812
Property Photos
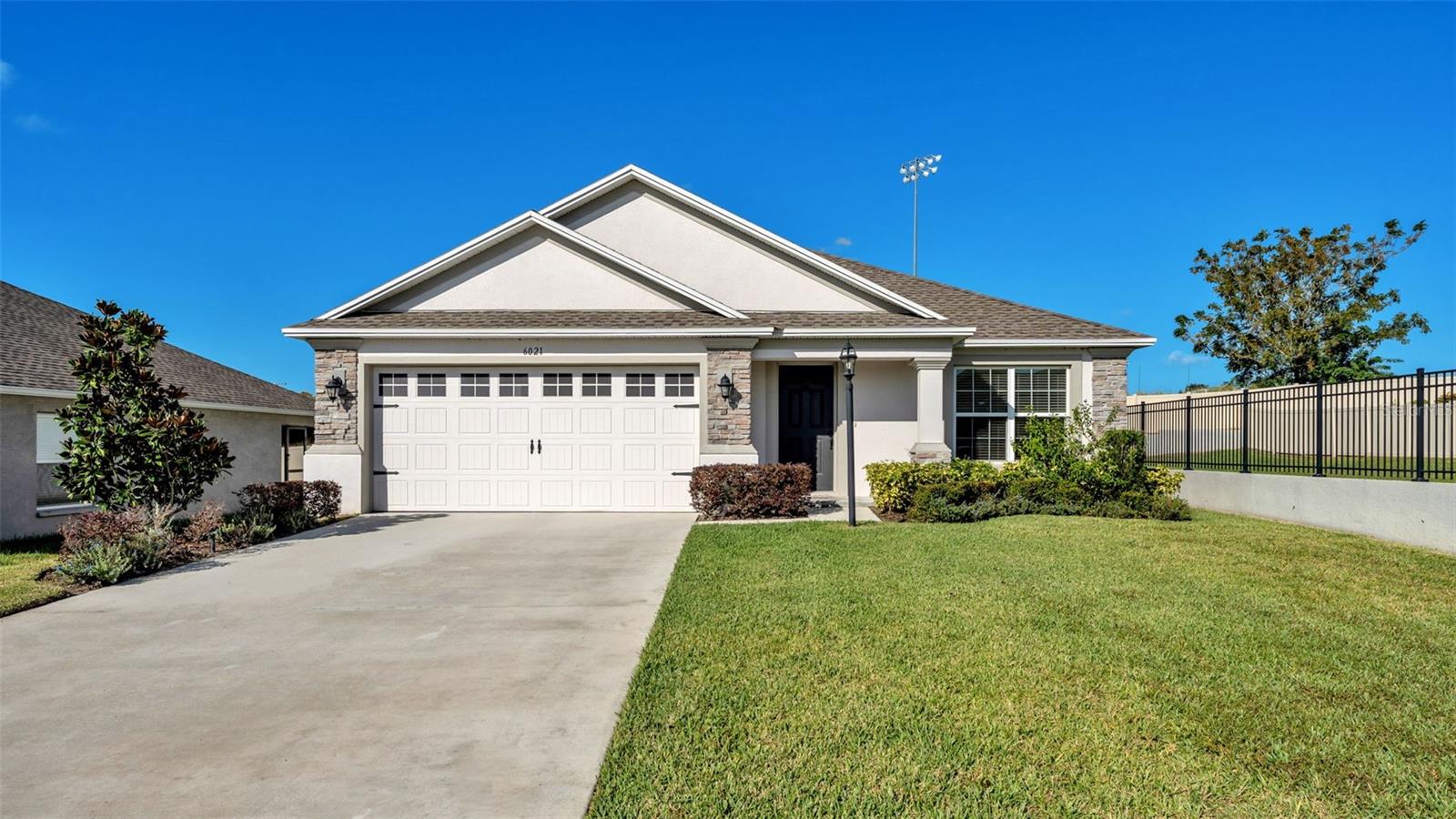
Would you like to sell your home before you purchase this one?
Priced at Only: $400,000
For more Information Call:
Address: 6021 Eagle Pointe Drive, LAKELAND, FL 33812
Property Location and Similar Properties
- MLS#: L4956712 ( Residential )
- Street Address: 6021 Eagle Pointe Drive
- Viewed: 16
- Price: $400,000
- Price sqft: $150
- Waterfront: No
- Year Built: 2022
- Bldg sqft: 2661
- Bedrooms: 4
- Total Baths: 2
- Full Baths: 2
- Garage / Parking Spaces: 2
- Days On Market: 14
- Additional Information
- Geolocation: 27.9558 / -81.9152
- County: POLK
- City: LAKELAND
- Zipcode: 33812
- Subdivision: Eagle Pointelakeland
- Elementary School: Valleyview Elem
- Middle School: Lakeland Highlands Middl
- High School: George Jenkins High
- Provided by: BHHS FLORIDA PROPERTIES GROUP
- Contact: Christine Hubbert
- 863-701-2350

- DMCA Notice
-
DescriptionWelcome to this stunning 4 bedroom, 2 bathroom home in the desirable gated community of Eagle Pointe, located in South Lakeland. Built in 2022, this residence offers 1,944 square feet of beautifully designed living space on a corner lot, blending modern upgrades with timeless style. From the moment you arrive, youll be impressed by the stone accented exterior columns, long driveway providing plenty of parking, and a spacious two car garage. Inside, an open and airy floor plan connects the living, dining, and kitchen areas, making it perfect for entertaining and everyday living. The kitchen is a showstopper, featuring a shiplap island, tile backsplash, upgraded stainless steel appliances, and custom tile flooring in the laundry room for added design flair. The matching washer and dryer set also convey with the home. The primary suite is a private retreat with a tray ceiling, shiplap accent wall in the bathroom, and a spacious walk in shower with subway tile detailing. The guest bathroom also offers a modern walk in shower without a tub, adding to the homes contemporary appeal. Beyond the French doors of the living room, youll find a covered and screened patio that extends to an additional covered outdoor area measuring 10x20 the perfect setting for outdoor dining, relaxation, or enjoying the Florida sunshine. With no right side neighbor, youll appreciate the added sense of privacy and tranquility. Additional highlights include subway tile showers, luxury finishes throughout, and thoughtful upgrades that make this home feel brand new. Located within a gated community and zoned for sought after South Lakeland schools Valleyview Elementary, Lakeland Highlands Middle, and George Jenkins High this home combines elegance, convenience, and exceptional craftsmanship in one perfect package.
Payment Calculator
- Principal & Interest -
- Property Tax $
- Home Insurance $
- HOA Fees $
- Monthly -
For a Fast & FREE Mortgage Pre-Approval Apply Now
Apply Now
 Apply Now
Apply NowFeatures
Building and Construction
- Covered Spaces: 0.00
- Exterior Features: French Doors, Lighting, Sidewalk
- Fencing: Other, Vinyl
- Flooring: Carpet, Laminate, Luxury Vinyl
- Living Area: 1944.00
- Roof: Shingle
Property Information
- Property Condition: Completed
Land Information
- Lot Features: Cleared, City Limits, Landscaped, Sidewalk, Street Dead-End, Paved
School Information
- High School: George Jenkins High
- Middle School: Lakeland Highlands Middl
- School Elementary: Valleyview Elem
Garage and Parking
- Garage Spaces: 2.00
- Open Parking Spaces: 0.00
- Parking Features: Driveway
Eco-Communities
- Water Source: Public
Utilities
- Carport Spaces: 0.00
- Cooling: Central Air
- Heating: Central
- Pets Allowed: Yes
- Sewer: Public Sewer
- Utilities: BB/HS Internet Available, Cable Available, Cable Connected, Electricity Available, Electricity Connected, Public, Sewer Available, Sewer Connected, Water Available, Water Connected
Finance and Tax Information
- Home Owners Association Fee: 287.00
- Insurance Expense: 0.00
- Net Operating Income: 0.00
- Other Expense: 0.00
- Tax Year: 2024
Other Features
- Appliances: Dishwasher, Dryer, Microwave, Range, Range Hood, Refrigerator, Washer
- Association Name: Garrison Property Services/Justin Hill
- Country: US
- Interior Features: Ceiling Fans(s), Eat-in Kitchen, High Ceilings, Kitchen/Family Room Combo, Open Floorplan, Primary Bedroom Main Floor, Solid Surface Counters, Split Bedroom, Stone Counters, Vaulted Ceiling(s), Walk-In Closet(s), Window Treatments
- Legal Description: EAGLE POINTE OF LAKELAND PB 188 PGS 1-2 LOT 14
- Levels: One
- Area Major: 33812 - Lakeland
- Occupant Type: Owner
- Parcel Number: 24-29-16-284565-000140
- Views: 16
Nearby Subdivisions
Charloma
Cliffside Lakes Sub
Cliffside Woods
Clubhill Estates
Clubhouse Estates
Clubhouse Heritage Ph 02
Clubhouse Hills Estates
Crews Lake Manor Ph 02
Delphi Hills
Delphi I Hills
Dove Hollow
Eagle Pointe/lakeland
Eagle Pointelakeland
Eastmeadows Sub
Falcons Landing
Haskell
High View
Highland City 1st Add
Highland Prairie
Highlands Grace
Highlands Grace Ph 2
Highlands Grace Phase 2
Highlands South
Highlandsbythelake Highlands B
Highlandsbythelake Ph 01 Ph 0
Lakeside Heritage Ph 2
Magnolia Manor Village Tr L
Oakford Estates
Parkside South
Royal Crest
Royal Oaks Estates Add
Summerglen
Summerland Hills
Summerwood
Sunrise Lndg
The Highlands Add
The Highlands Add Pyh 02
Vintage View
Vintage View Ph 02
Yarborough Heights

- Broker IDX Sites Inc.
- 750.420.3943
- Toll Free: 005578193
- support@brokeridxsites.com



