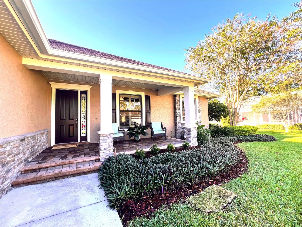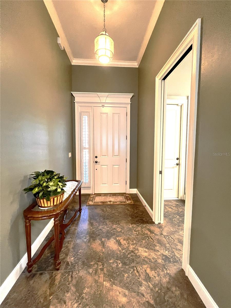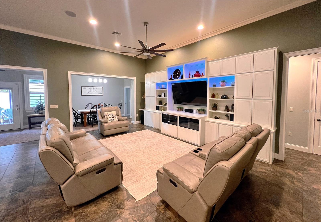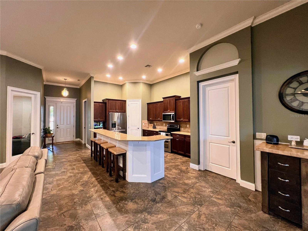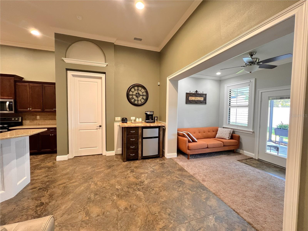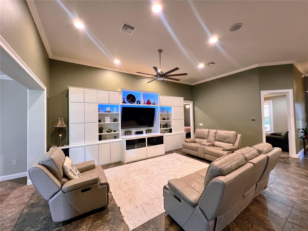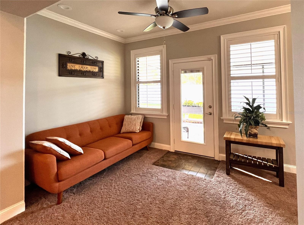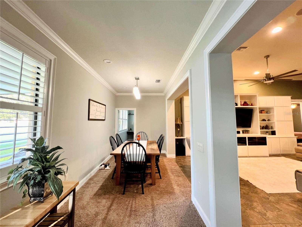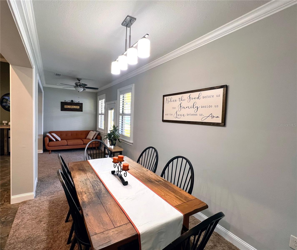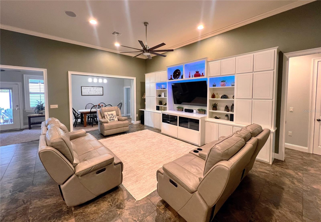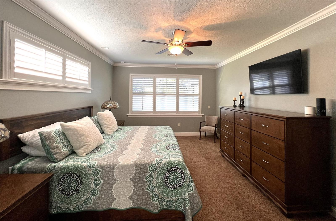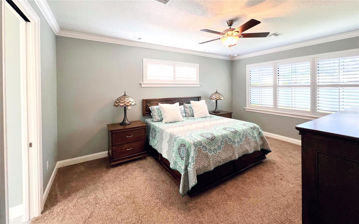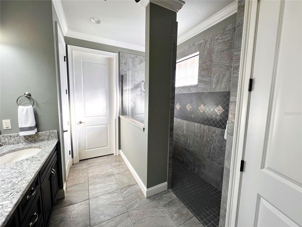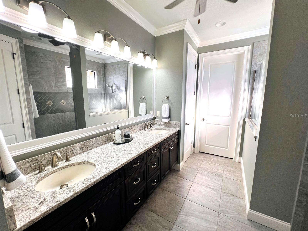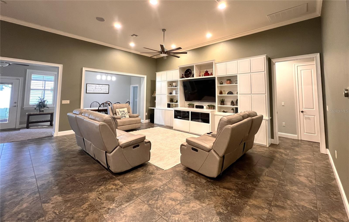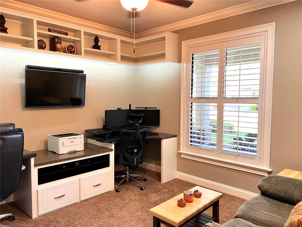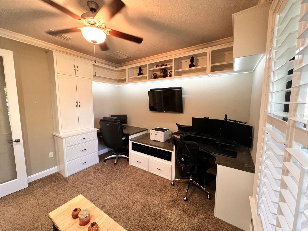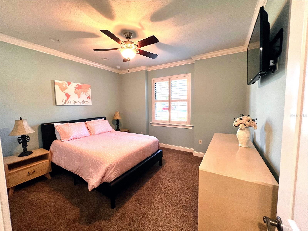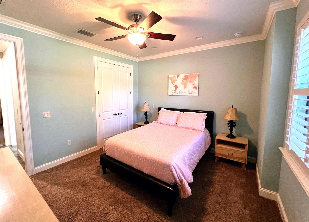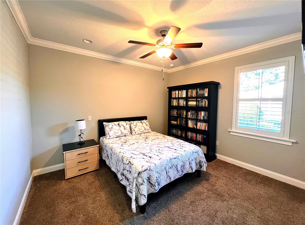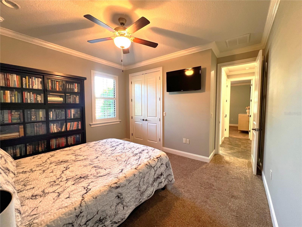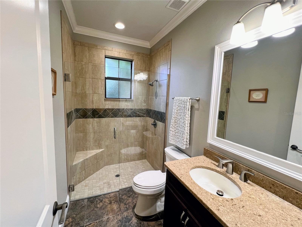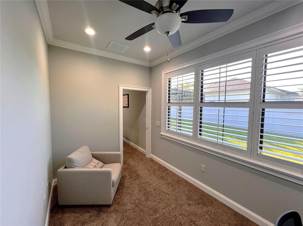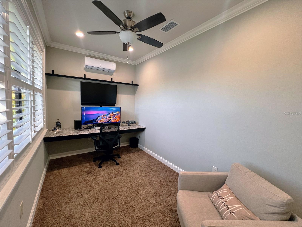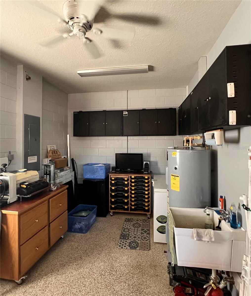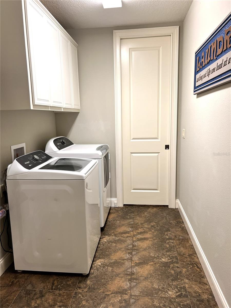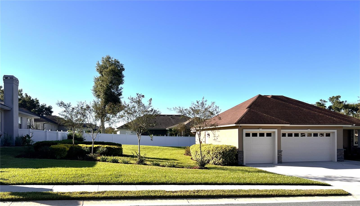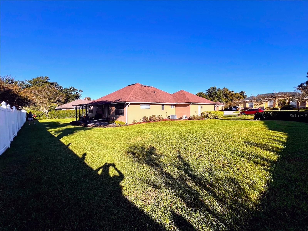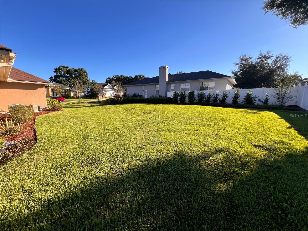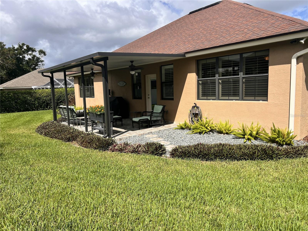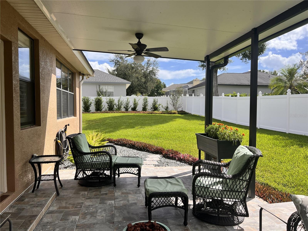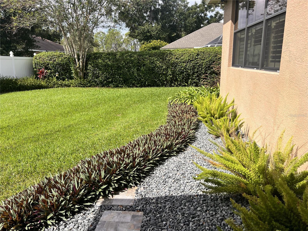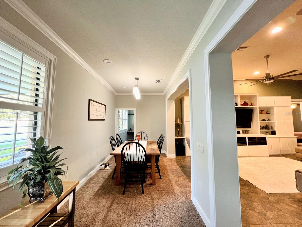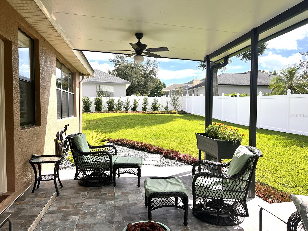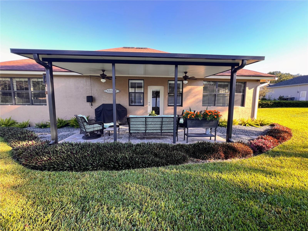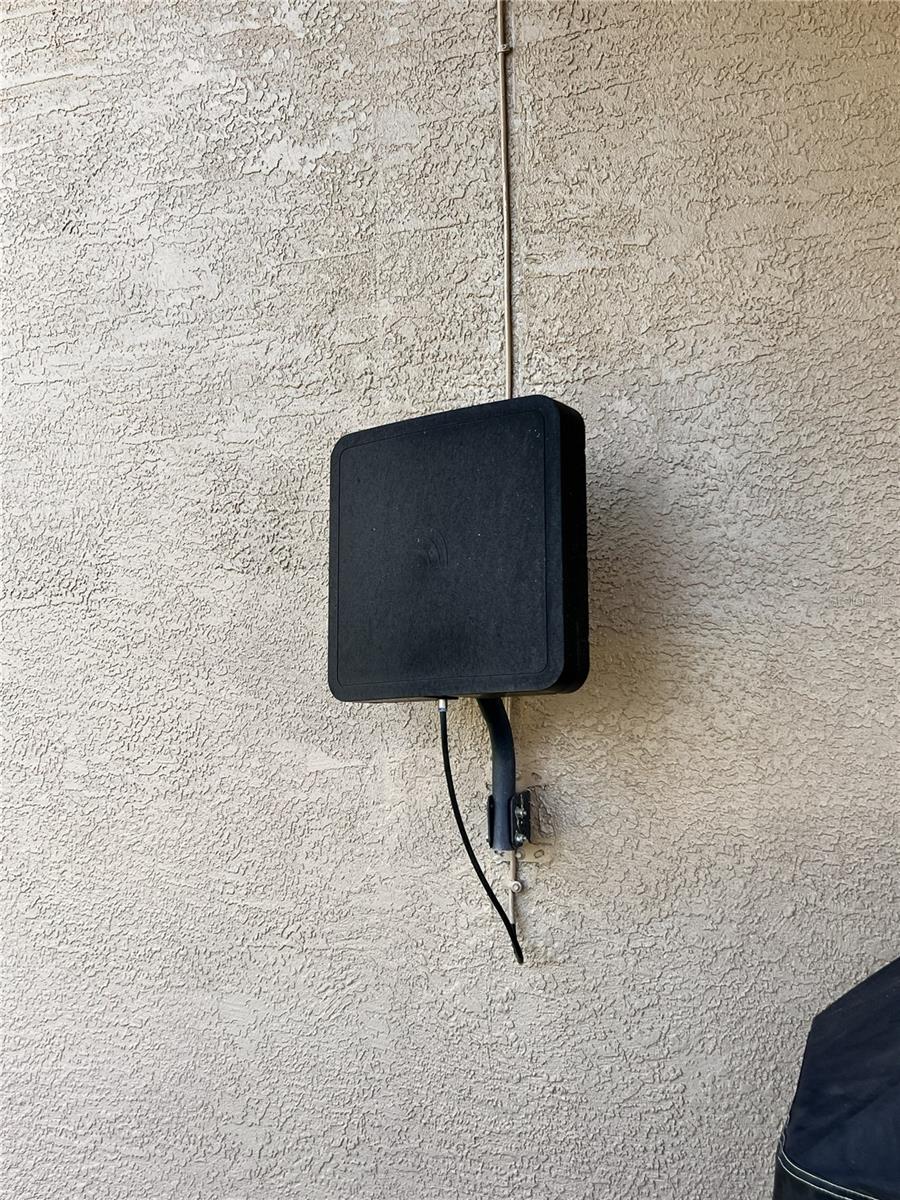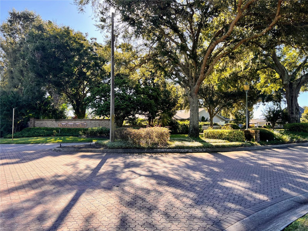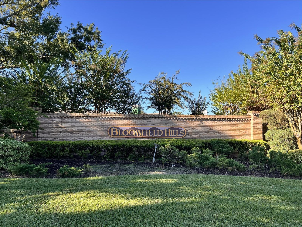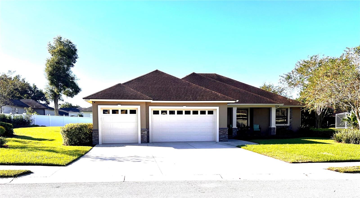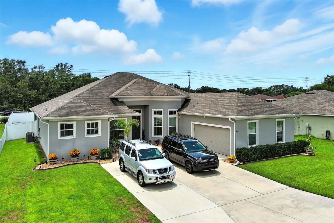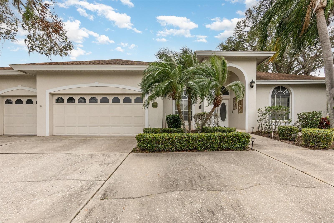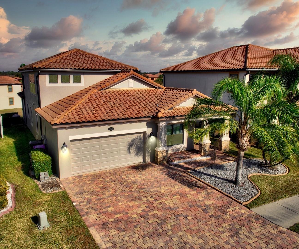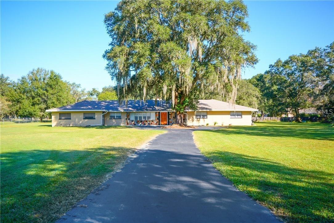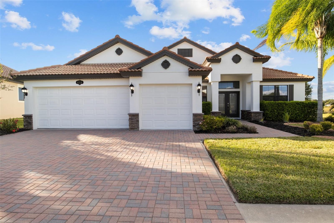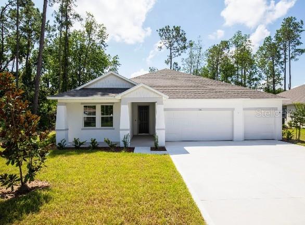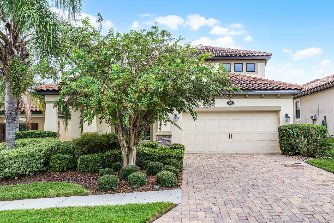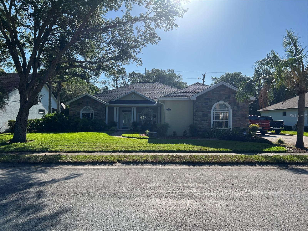5419 Bloomfield Boulevard, LAKELAND, FL 33810
Property Photos
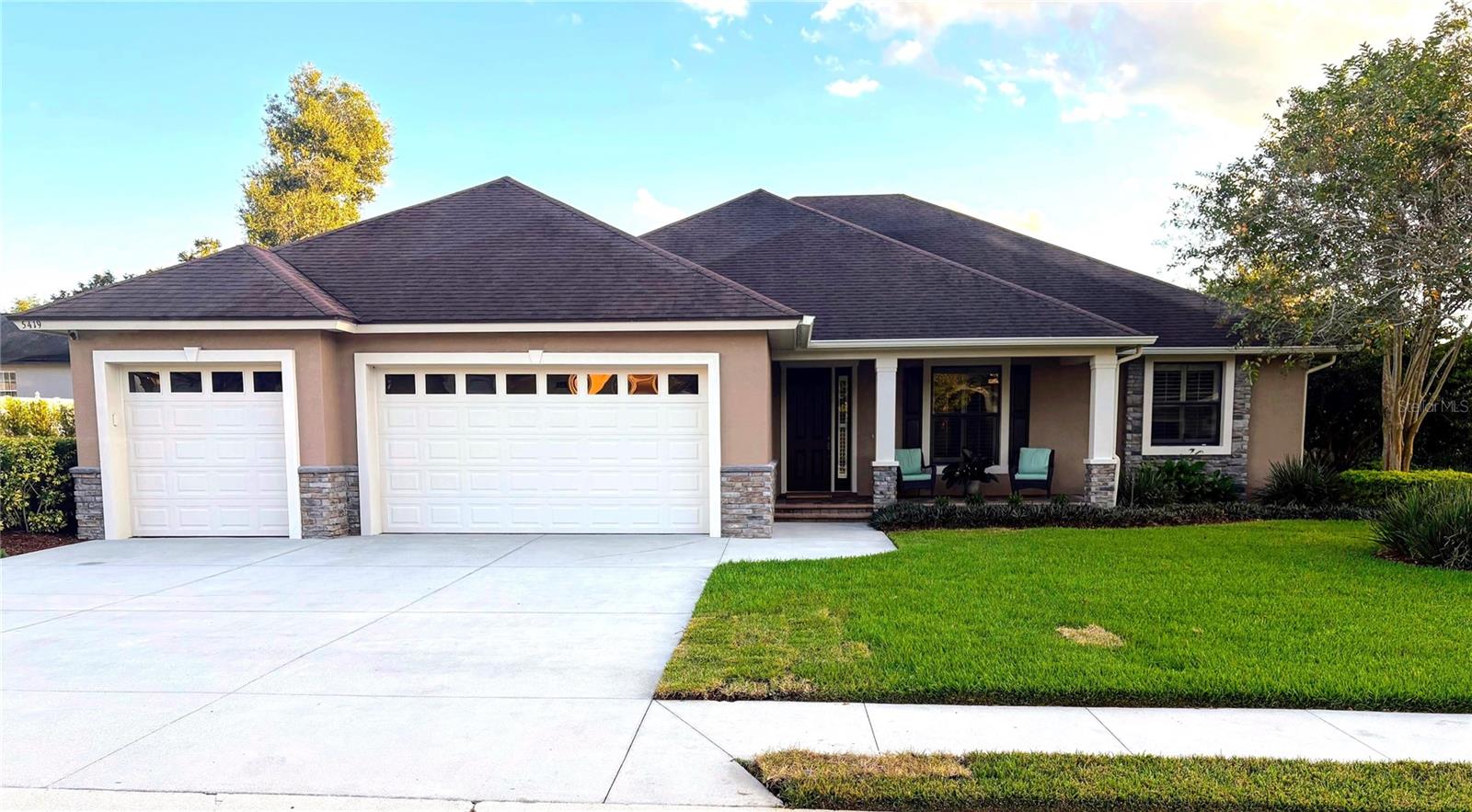
Would you like to sell your home before you purchase this one?
Priced at Only: $498,000
For more Information Call:
Address: 5419 Bloomfield Boulevard, LAKELAND, FL 33810
Property Location and Similar Properties
- MLS#: L4956635 ( Residential )
- Street Address: 5419 Bloomfield Boulevard
- Viewed: 27
- Price: $498,000
- Price sqft: $149
- Waterfront: No
- Year Built: 2015
- Bldg sqft: 3341
- Bedrooms: 3
- Total Baths: 2
- Full Baths: 2
- Garage / Parking Spaces: 3
- Days On Market: 22
- Additional Information
- Geolocation: 28.1128 / -81.9973
- County: POLK
- City: LAKELAND
- Zipcode: 33810
- Subdivision: Bloomfield Hills Ph 05
- Elementary School: Sleepy Hill Elementary
- Middle School: Sleepy Hill Middle
- High School: Kathleen High
- Provided by: JP REALTY
- Contact: Janina Paez
- 863-226-2006

- DMCA Notice
-
DescriptionCustom Built Ernie White construction in Prime North Lakeland Location with NO CDD! Welcome to this meticulously maintained home built in 2015, offers nearly 2,400 sq ft of thoughtfully designed living space in a great established community. This residence radiates pride of one ownership and timeless charm. From the moment you arrive, a welcoming paver front porch invites you to relax and enjoy a friendly neighborhood. Step inside to a welcoming foyer that opens into a spacious, high ceilinged floor plan filled with natural light. modern touches and high end finishes. The great room features a custom built in entertainment center, prewired for your TV and enhanced with ambient lightingperfect for cozy nights or stylish entertaining. The kitchen is a chefs delight, boasting updated stainless steel appliances, granite countertops, and a generous pantry. This home offers 3 comfortable bedrooms, 2 full bathrooms, and 2 dedicated office spaces with built in desksideal for remote work, creative pursuits, or study zones. Tech savvy upgrades include Cat6 network drops in every room, 5.1 surround sound wiring in the living room, and a smart Nest thermostat for energy efficient comfort. Wood shutters on all windows provide privacy and help reduce energy costs, while a digital TV antenna means no more cable bills. The oversized three car garage includes a workshop area, metal cabinets, and a side door leading to a spacious backyard. Sitting on a .42 acre lot, theres ample room to build your dream pool or create your own outdoor oasis. Dont miss this rare opportunity to own a beautifully upgraded home that blends comfort, style, and smart living. Schedule your private showing today!
Payment Calculator
- Principal & Interest -
- Property Tax $
- Home Insurance $
- HOA Fees $
- Monthly -
For a Fast & FREE Mortgage Pre-Approval Apply Now
Apply Now
 Apply Now
Apply NowFeatures
Building and Construction
- Builder Name: Ernie White
- Covered Spaces: 0.00
- Exterior Features: Garden, Lighting, Other, Rain Gutters, Sidewalk
- Fencing: Vinyl
- Flooring: Carpet, Ceramic Tile
- Living Area: 2395.00
- Other Structures: Workshop
- Roof: Shingle
Land Information
- Lot Features: In County, Landscaped, Oversized Lot, Sidewalk, Paved
School Information
- High School: Kathleen High
- Middle School: Sleepy Hill Middle
- School Elementary: Sleepy Hill Elementary
Garage and Parking
- Garage Spaces: 3.00
- Open Parking Spaces: 0.00
- Parking Features: Driveway, Garage Door Opener, Ground Level, Workshop in Garage
Eco-Communities
- Green Energy Efficient: Appliances, Construction, Doors, HVAC, Insulation, Water Heater
- Water Source: Public
Utilities
- Carport Spaces: 0.00
- Cooling: Central Air, Mini-Split Unit(s)
- Heating: Central, Electric
- Pets Allowed: Breed Restrictions, Yes
- Sewer: Septic Tank
- Utilities: BB/HS Internet Available, Cable Connected, Electricity Connected, Fiber Optics, Fire Hydrant, Phone Available, Public, Sprinkler Meter, Underground Utilities
Amenities
- Association Amenities: Basketball Court, Tennis Court(s)
Finance and Tax Information
- Home Owners Association Fee: 379.00
- Insurance Expense: 0.00
- Net Operating Income: 0.00
- Other Expense: 0.00
- Tax Year: 2024
Other Features
- Appliances: Dishwasher, Dryer, Electric Water Heater, Microwave, Range, Range Hood, Refrigerator, Washer
- Association Name: Delroy Brown- Sentry Management
- Association Phone: 352-243-4595
- Country: US
- Furnished: Unfurnished
- Interior Features: Built-in Features, Ceiling Fans(s), Crown Molding, High Ceilings, Living Room/Dining Room Combo, Open Floorplan, Solid Surface Counters, Solid Wood Cabinets, Split Bedroom, Thermostat, Walk-In Closet(s), Window Treatments
- Legal Description: BLOOMFIELD HILLS PHASE FIVE PB 111 PGS 29 & 30 LOT 203
- Levels: One
- Area Major: 33810 - Lakeland
- Occupant Type: Owner
- Parcel Number: 23-27-27-010503-002030
- Possession: Close Of Escrow
- Style: Contemporary, Custom
- Views: 27
- Zoning Code: RESI
Similar Properties
Nearby Subdivisions
Applewood Reserve
Blackwater Acres
Bloomfield Hills Ph 01
Bloomfield Hills Ph 02
Bloomfield Hills Ph 04
Bloomfield Hills Ph 05
Campbell Crossing Pb 175 Pgs 2
Canterbury
Cayden Reserve
Cayden Reserve Ph 2
Copper Ridge Pointe
Copper Ridge Village
Country Chase
Country Class Estates
Country Class Meadows
Country Knoll Ph 02
Country Square
Country View Estates
Creeks Xing
Creeks Xing East
Donovan Trace
Fort Socrum Village
Fort Socrum Xing
Fox Branch Estates
Fox Branch North
Futch Props
Gardner Oaks
Grand Pines East Ph 01
Green Estates
Hampton Hills South Ph 02
Harrelsons Acres
Harris Sub
Harrison Place
Hawks Ridge
High Pointe North
Highland Fairways Ph 01
Highland Fairways Ph 02
Highland Fairways Ph 02a
Highland Fairways Ph 03b
Highland Fairways Ph 2
Highland Fairways Ph Iia
Highland Fairways Phase 1
Highland Fairways Phase One
Highland Heights
Homesteadthe Ph 02
Hunntington Hills Ph I
Hunters Greene Ph 02
Hunters Greene Ph 1
Huntington Hills
Huntington Hills Ph 01
Huntington Hills Ph 02
Huntington Hills Ph 03
Huntington Ridge
Indian Bluffs Add
Itchepackesassa Creek
J J Manor
Keens Grove
Knights Lndg
Lake Gibson Poultry Farms Inc
Lake James Ph 01
Lake James Ph 02
Lake James Ph 3
Lake James Ph 4
Lake James Ph Four
Linden Trace
Magnolia Ridge Ph 02
Millstone
None
Not In Hernando
Palmore Estates Un Ii
Pinesthe
Pineville Sub
Remington Oaks
Remington Oaks Ph 01
Remington Oaks Ph 02
Ridge View Estates
Ridgemont
Rolling Oak Estates
Ross Creek
Scenic Hills
Settlers Creek North
Shady Oak Estates
Sheffield
Sheffield Sub
Shivers Acres
Silver Lakes Ph 01a
Silver Lakes Rep
Spivey Glen
Summer Oaks Phase One
Terralargo
Terralargo Ph 3c
Terralargo Ph 3e
Terralargo Ph Ii
Terralargo Phase 3b
Timberlk Estates
Tropical Manor
Unplatted
Webster Omohundro Sub
Webster And Omohundro
Willow Rdg
Willow Ridge
Winchester Estates
Winston
Woodbury Ph Two Add

- Broker IDX Sites Inc.
- 750.420.3943
- Toll Free: 005578193
- support@brokeridxsites.com



