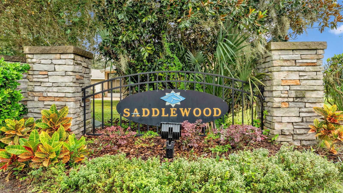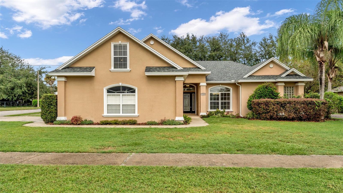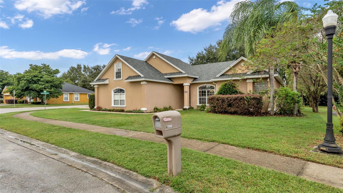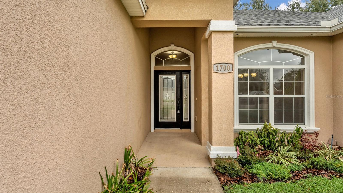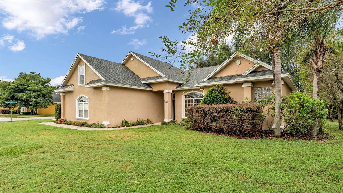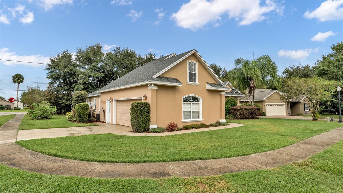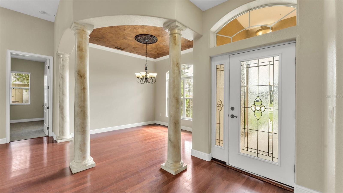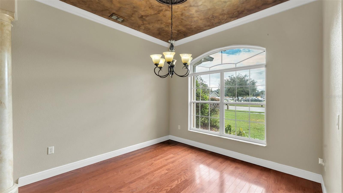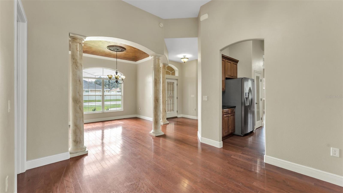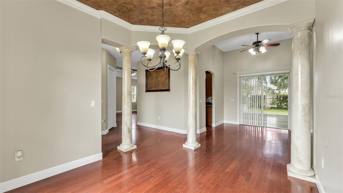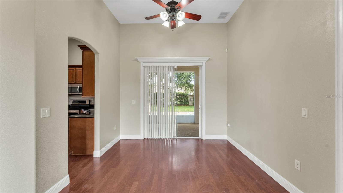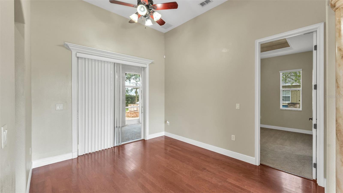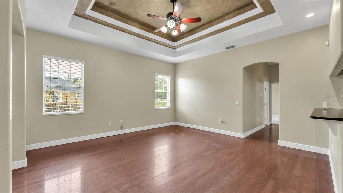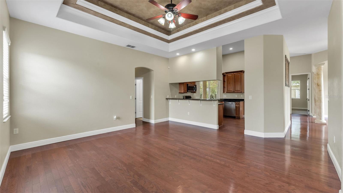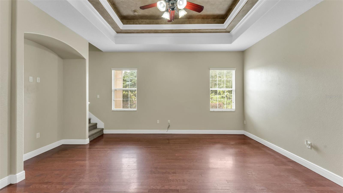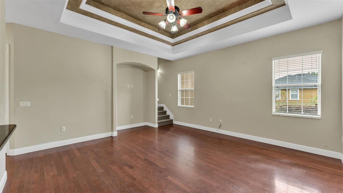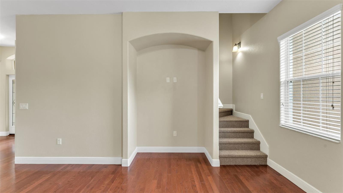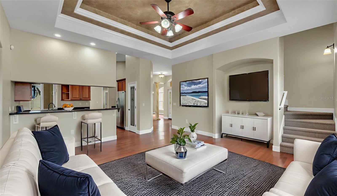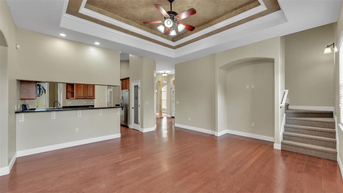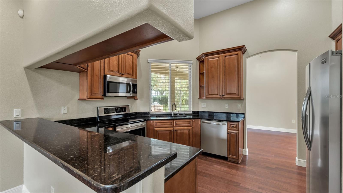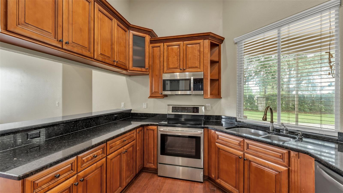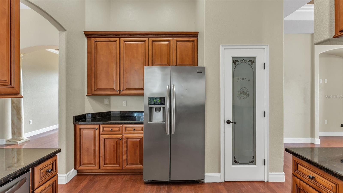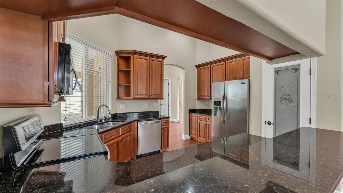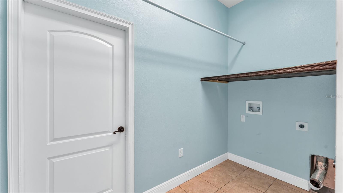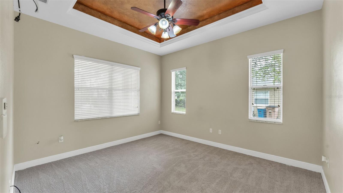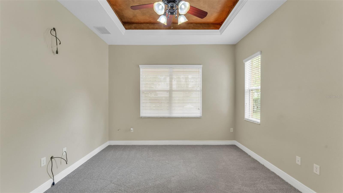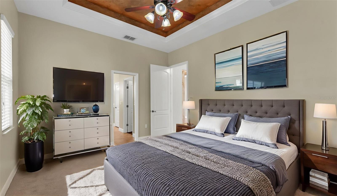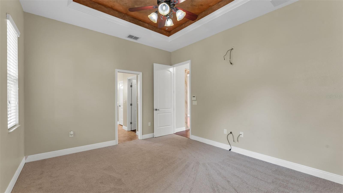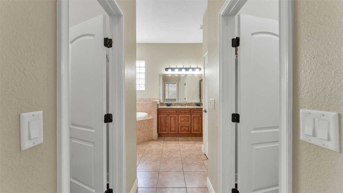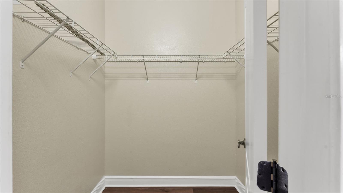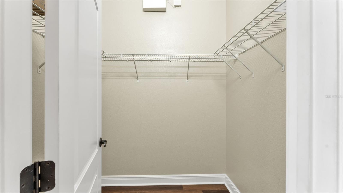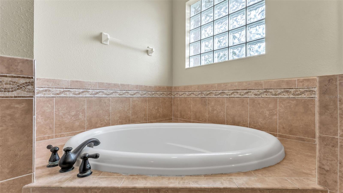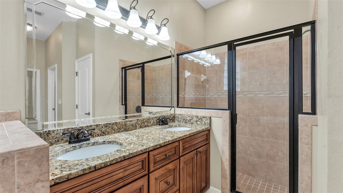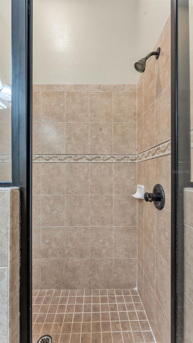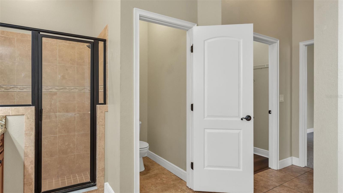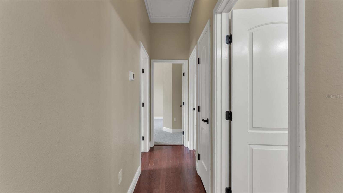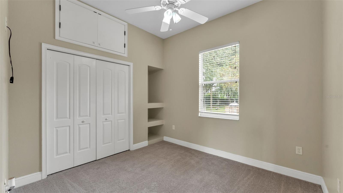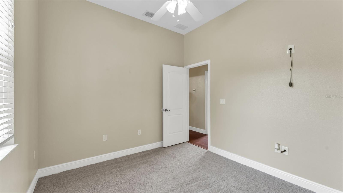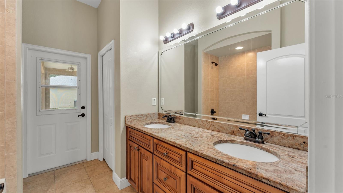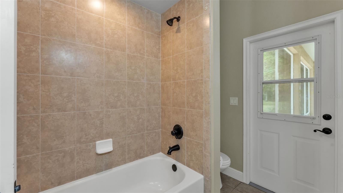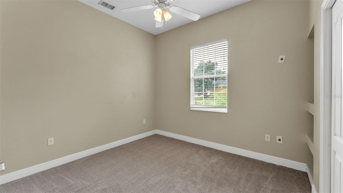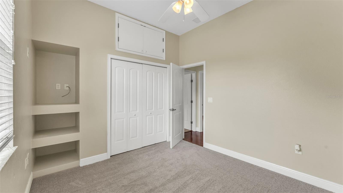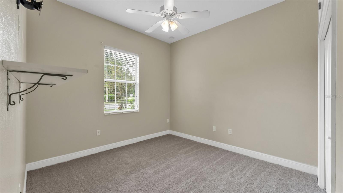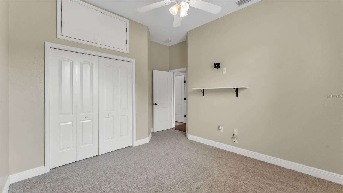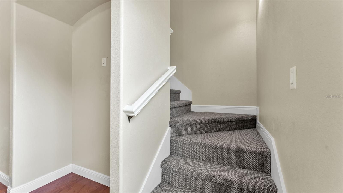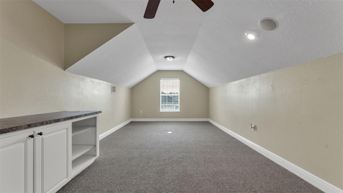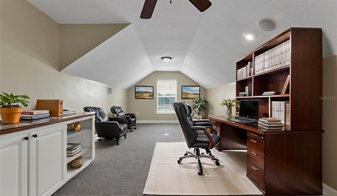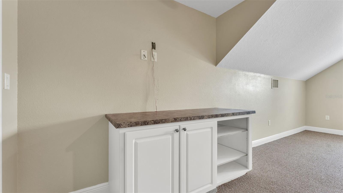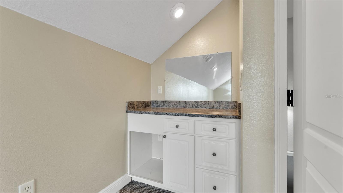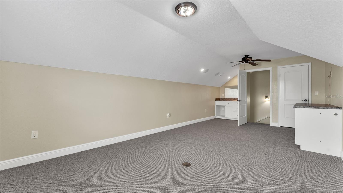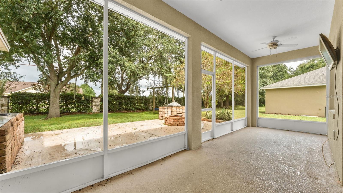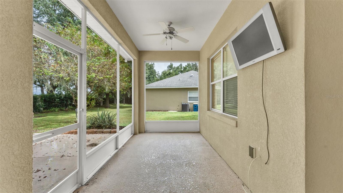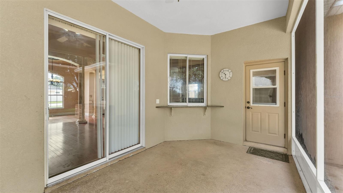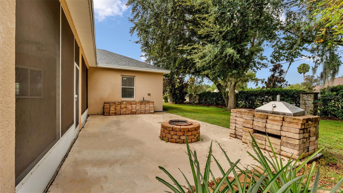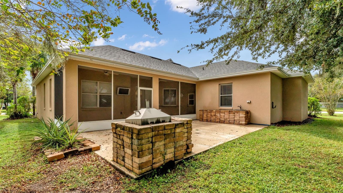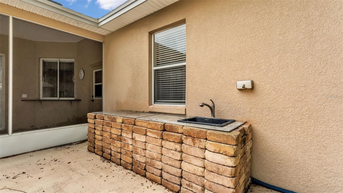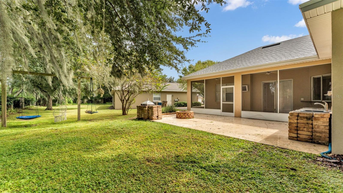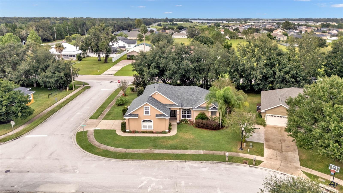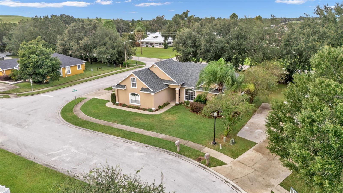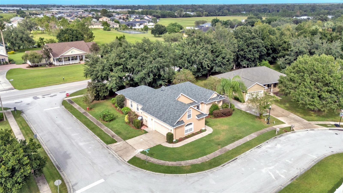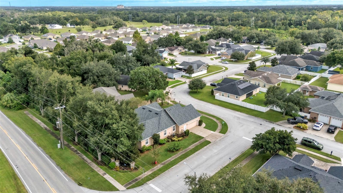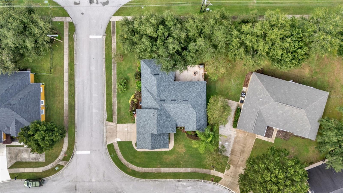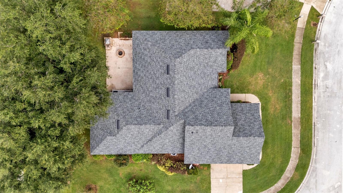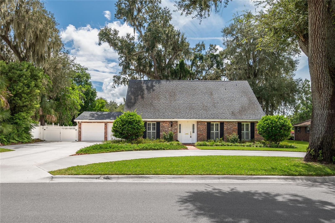1700 Saddlewood, BARTOW, FL 33830
Property Photos
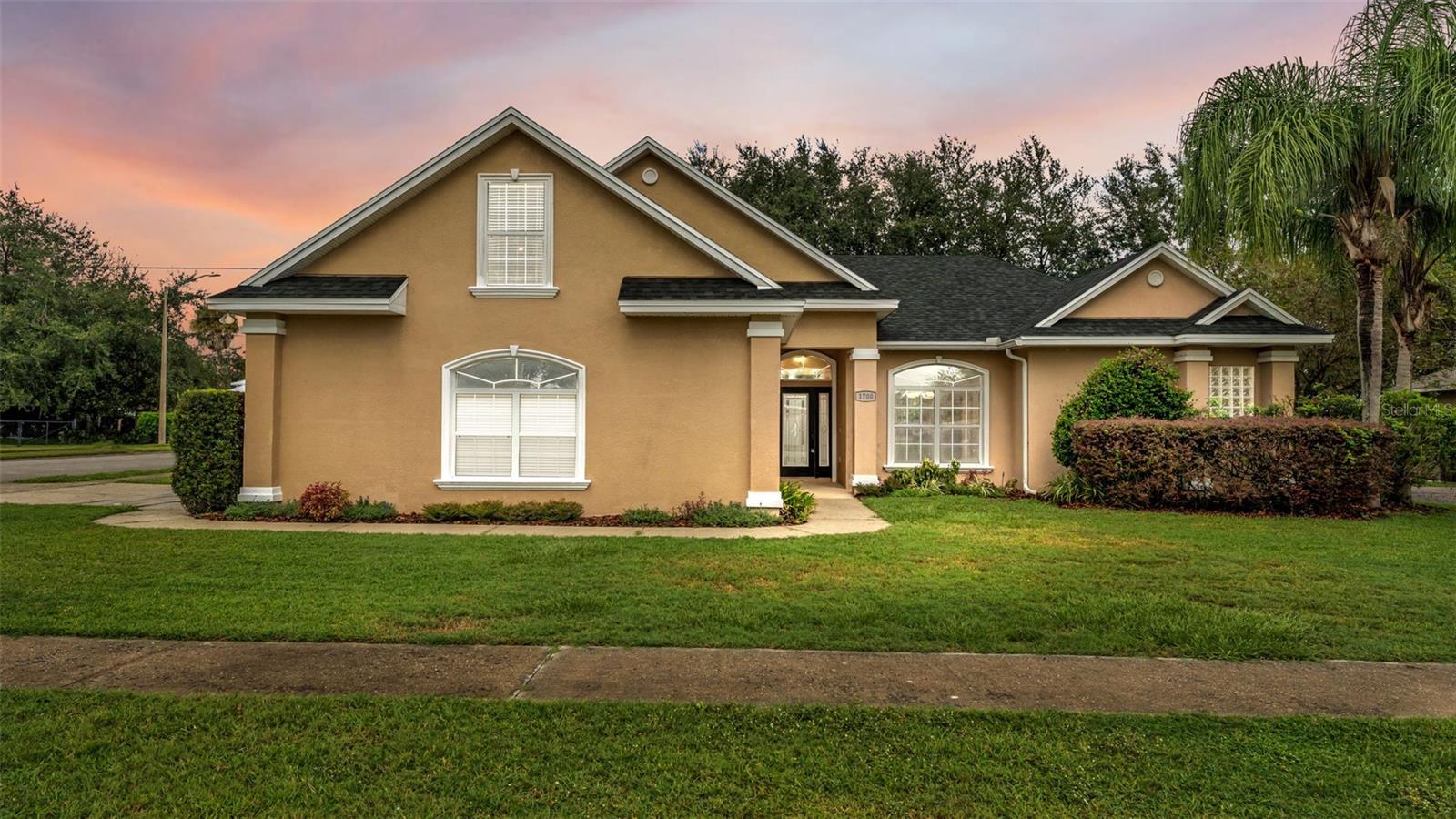
Would you like to sell your home before you purchase this one?
Priced at Only: $397,500
For more Information Call:
Address: 1700 Saddlewood, BARTOW, FL 33830
Property Location and Similar Properties
- MLS#: L4956393 ( Residential )
- Street Address: 1700 Saddlewood
- Viewed: 52
- Price: $397,500
- Price sqft: $122
- Waterfront: No
- Year Built: 2008
- Bldg sqft: 3258
- Bedrooms: 4
- Total Baths: 2
- Full Baths: 2
- Garage / Parking Spaces: 2
- Days On Market: 45
- Additional Information
- Geolocation: 27.9125 / -81.8687
- County: POLK
- City: BARTOW
- Zipcode: 33830
- Subdivision: Saddlewood
- Provided by: BETTER HOMES & GARDENS REAL ESTATE LIFESTYLES REAL
- Contact: Kyle Sargent
- 904-200-2660

- DMCA Notice
-
DescriptionOne or more photo(s) has been virtually staged. This stunning former model home is ready for its new owner offering style, comfort, and versatility all in one! Featuring 4 spacious bedrooms, 2 full bathrooms, and a second story flex room perfect for a fifth bedroom, home office, or game room this home adapts beautifully to your lifestyle. Enjoy the split floor plan that provides privacy and function, while the open concept living areas make entertaining effortless. The kitchen flows seamlessly into both the dining and living areas, and it includes a pass through window/bar to the back patio making it the perfect heart of the home. The master suite offers dual walk in closets, an oversized tub with jets, dual vanity, and a walk in shower. All 4 bedrooms have brand new carpet as well. Originally built as the community's model home, it showcases upgraded finishes including tall ceilings, crown molding, trey ceiling, custom interior/exterior lighting, and more. Step outside to the screen porch with extended pavers and cooking area perfect for football games, cook outs, or a relaxing evening with the family. Come see why this home stands out from the rest comfort, character, and convenience all in one beautiful package!
Payment Calculator
- Principal & Interest -
- Property Tax $
- Home Insurance $
- HOA Fees $
- Monthly -
For a Fast & FREE Mortgage Pre-Approval Apply Now
Apply Now
 Apply Now
Apply NowFeatures
Building and Construction
- Covered Spaces: 0.00
- Exterior Features: Lighting, Sliding Doors
- Flooring: Carpet, Ceramic Tile, Wood
- Living Area: 2322.00
- Roof: Shingle
Property Information
- Property Condition: Completed
Land Information
- Lot Features: Corner Lot, City Limits, Oversized Lot, Sidewalk, Paved
Garage and Parking
- Garage Spaces: 2.00
- Open Parking Spaces: 0.00
- Parking Features: Garage Door Opener, Garage Faces Side, Guest
Eco-Communities
- Water Source: Public
Utilities
- Carport Spaces: 0.00
- Cooling: Central Air
- Heating: Central
- Pets Allowed: Yes
- Sewer: Public Sewer
- Utilities: BB/HS Internet Available, Cable Available, Electricity Connected, Fire Hydrant, Public, Sewer Connected, Sprinkler Meter
Finance and Tax Information
- Home Owners Association Fee: 350.00
- Insurance Expense: 0.00
- Net Operating Income: 0.00
- Other Expense: 0.00
- Tax Year: 2024
Other Features
- Appliances: Convection Oven, Dishwasher, Disposal, Electric Water Heater, Microwave, Refrigerator
- Association Name: Highland Community Management
- Association Phone: 863-940-2863
- Country: US
- Furnished: Unfurnished
- Interior Features: Cathedral Ceiling(s), Ceiling Fans(s), Crown Molding, Open Floorplan, Primary Bedroom Main Floor, Solid Surface Counters, Solid Wood Cabinets, Split Bedroom, Tray Ceiling(s), Vaulted Ceiling(s), Walk-In Closet(s), Window Treatments
- Legal Description: SADDLEWOOD PB 127 PGS 30-31 LOT 1
- Levels: Two
- Area Major: 33830 - Bartow
- Occupant Type: Vacant
- Parcel Number: 24-29-36-292204-000010
- Possession: Close Of Escrow
- Style: Contemporary
- Views: 52
- Zoning Code: RES
Similar Properties
Nearby Subdivisions
Alturas
Alturas Dev Co Sub
Bellaire Heights Add
Booth Daisy D Add
Braswell Add
Cecil Park Sub
Commerce Park
Country Club Add
Crescent Hill
Dudleys 1st Add
Estates At Sixty
Estatessixty
Floral Park
Gandy Grove Estates
Gordon Heights Ph 04
Gordon Heights Sub Ph 1
Griffins Green
Grovestuart Xing Ph 1
Grovestuart Xing Ph One
Hacklake
Hancock Crossings
Highland Park
Highland Park Sub
Hill Manor
James Farms
James Town Place Ph 2
Kissingen Estates
La Hacienda
Lake Garfield Estates
Lakes 01
Lakesthe 02
Laurel Meadows Ph 01
Laurel Meadows Ph 02
Liberty Rdg Ph 1
Liberty Rdg Ph 2
Liberty Rdg Ph One
Liberty Ridge
Lybass Add
Lytles 2nd Add
Lytles First Addition
Lytles Sub
Magnolia Walk Ph 01
Meadovista Sub
Na
None
Not In A Subdivision
Oakwood
Parkview Lake Estates
Peace River Oaks
Peace River Sub
Richland Manor
Saddlewood
Sago Palms Add
Sand Lake Groves
Sand Lk Grvs Ph I
Sanheat
Shady Oak Trail
South Florida Rr Add
Square Lake Ph 01
Square Lake Phase Four
Sunset Heights
Sunset Park Add
Taylor Lndg
The Grove At Stuart Crossing
The Oaks Add
Thompson Preserve
Thompson Preserve Phase 2
Waldons Add
Walker Lake Estates
Waterwood
Waterwood Add
Waterwood Ii
Wellington Estates
Wellington View
Wheeler Heights
Wind Mdws
Wind Mdws South
Wind Mdws South Ph 1
Wind Mdws South Ph One
Wind Meadows
Wind Meadows South

- Broker IDX Sites Inc.
- 750.420.3943
- Toll Free: 005578193
- support@brokeridxsites.com



