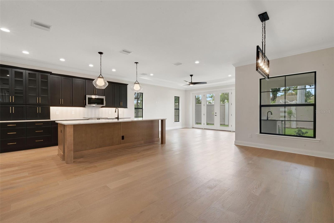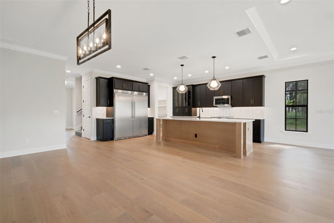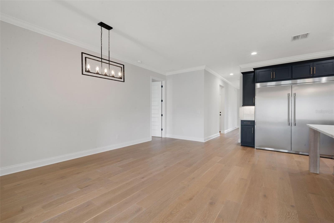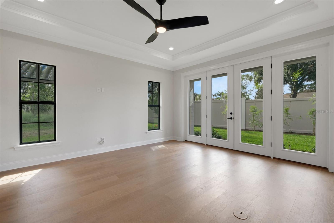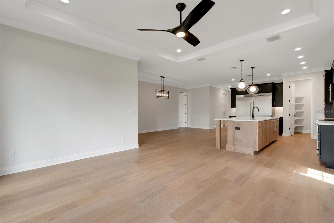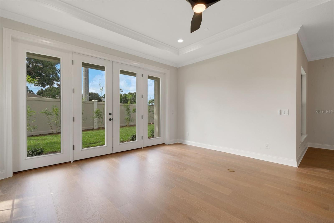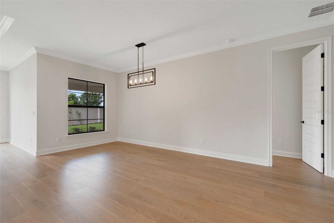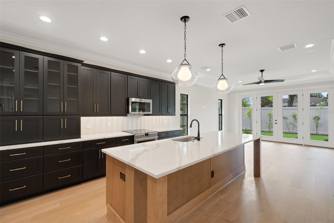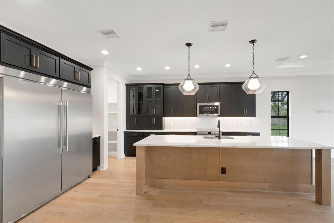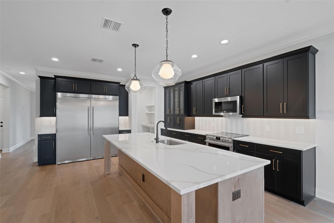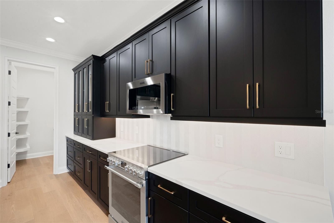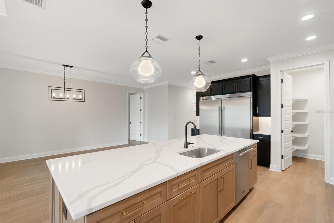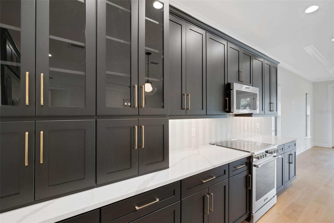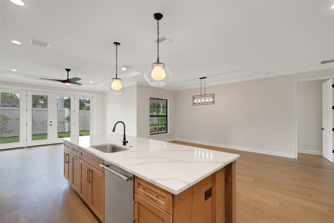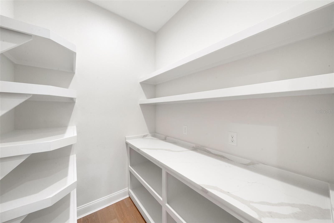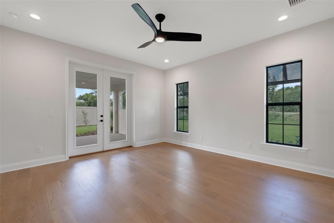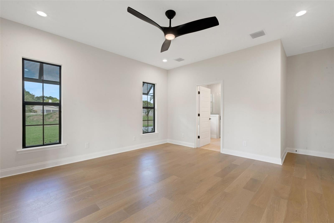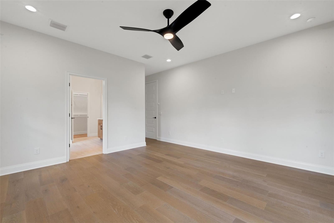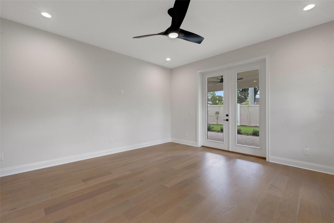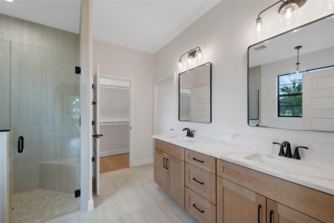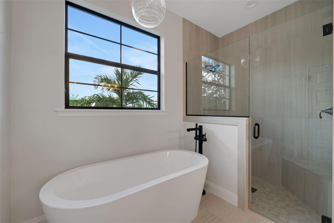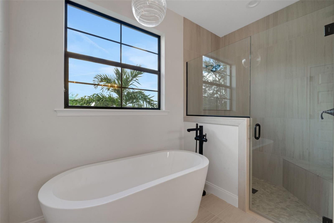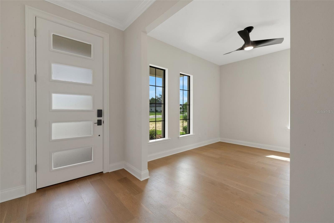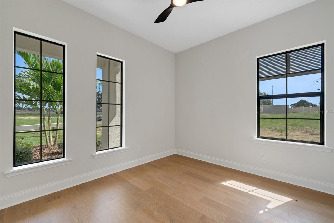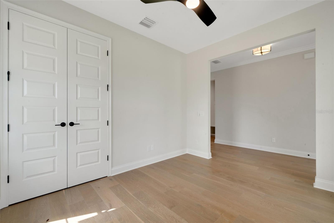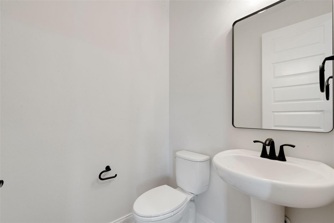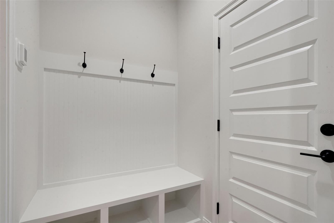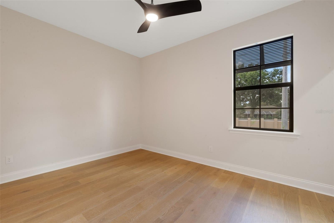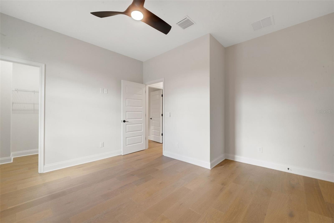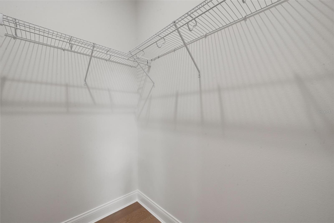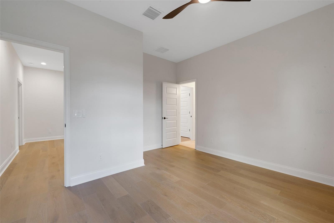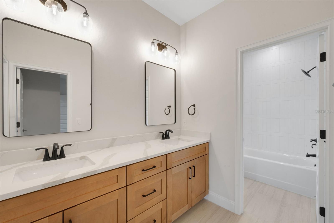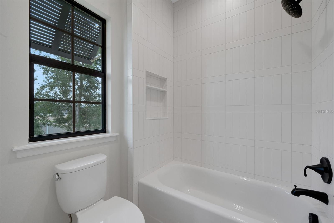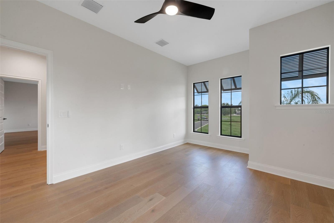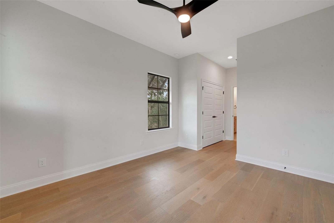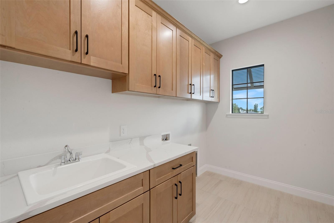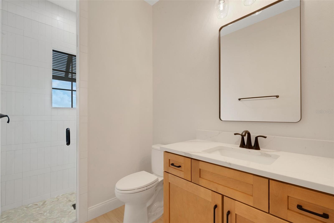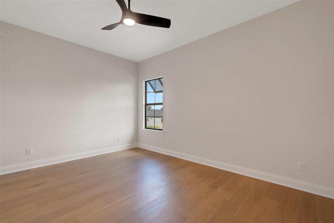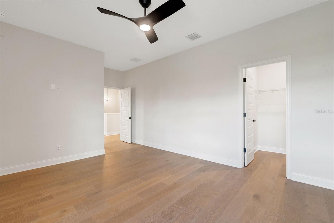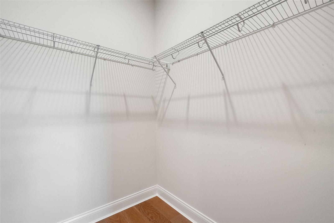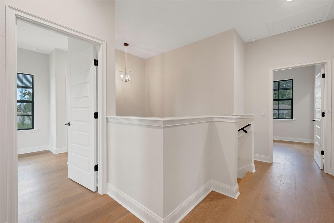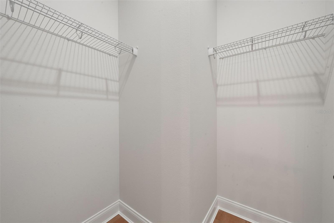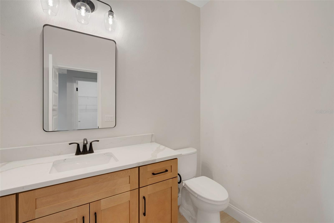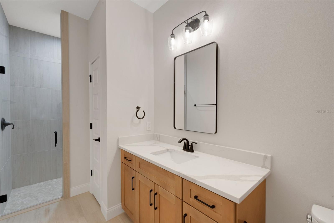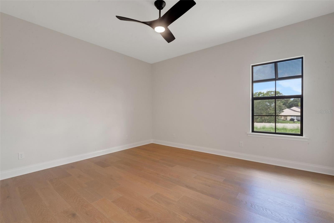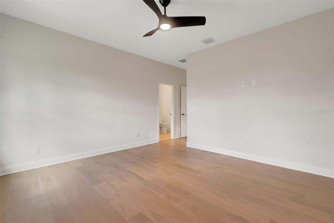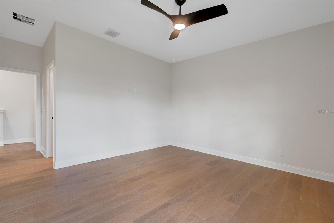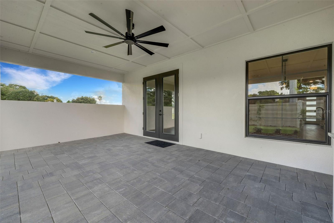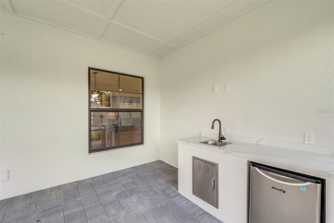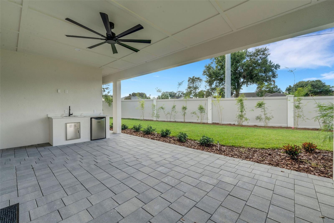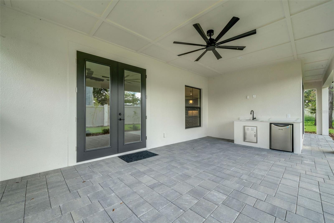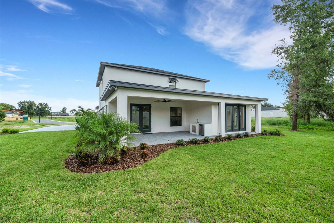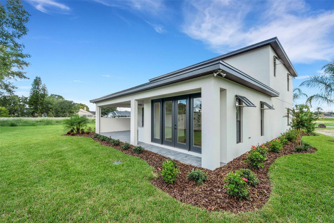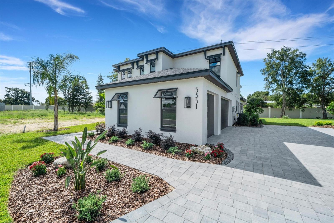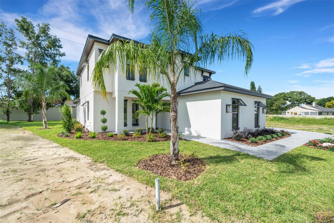5351 Clubhouse Hills Lane, LAKELAND, FL 33812
Property Photos

Would you like to sell your home before you purchase this one?
Priced at Only: $829,900
For more Information Call:
Address: 5351 Clubhouse Hills Lane, LAKELAND, FL 33812
Property Location and Similar Properties
- MLS#: L4956024 ( Residential )
- Street Address: 5351 Clubhouse Hills Lane
- Viewed: 20
- Price: $829,900
- Price sqft: $195
- Waterfront: No
- Year Built: 2025
- Bldg sqft: 4252
- Bedrooms: 5
- Total Baths: 5
- Full Baths: 4
- 1/2 Baths: 1
- Garage / Parking Spaces: 3
- Days On Market: 10
- Additional Information
- Geolocation: 27.9678 / -81.9
- County: POLK
- City: LAKELAND
- Zipcode: 33812
- Subdivision: Clubhouse Hills Estates
- Elementary School: Highland Grove Elem
- Middle School: Lakeland Highlands Middl
- High School: George Jenkins High
- Provided by: EXP REALTY LLC
- Contact: Brian Stephens
- 888-883-8509

- DMCA Notice
-
DescriptionIntroducing the Rhi Model by Hulbert Homesa stunning two story residence in the coveted gated enclave of Clubhouse Hills Estates in South Lakeland. Offering 5 bedrooms, 4.5 baths, this home perfectly blends modern design with timeless livability. Step inside to an open floor plan anchored by a spacious Great Room, designed for gathering and entertaining. The gourmet kitchen steals the spotlight with quartz countertops, shaker style soft close cabinetry, stainless Frigidaire Gallery appliances, a walk in pantry, and an oversized island ideal for casual dining or hosting. The private primary suite, located on the first floor, is a true retreat featuring a spa worthy bath with double vanities, a large walk in shower, a garden tub, and an oversized, walk in closet. French doors provide direct access to the lanai, blending indoor and outdoor living. Upstairs, youll find four additional bedrooms and 3 full baths, including 3 en suites that are perfect for guests, extended family, or a growing household. A dedicated office on the main floor offers the flexibility to work or study from home. Outdoor living shines here tootriple sliding doors open to a covered lanai with paver flooring, creating a perfect backdrop for morning coffee or evening gatherings. Additional highlights include: Warm wood flooring in main living area, Stylish tile in wet spaces, oversized side entry 3 car garage, Paver driveway & professional landscaping. Just minutes from top rated schools, shopping, dining, and commuter routes, this home offers the best of South Lakeland livingan elegant new construction in a quiet, exclusive setting. Dont miss the chance to make this Hulbert masterpiece your forever home.
Payment Calculator
- Principal & Interest -
- Property Tax $
- Home Insurance $
- HOA Fees $
- Monthly -
For a Fast & FREE Mortgage Pre-Approval Apply Now
Apply Now
 Apply Now
Apply NowFeatures
Building and Construction
- Builder Name: Hulbert Homes Inc
- Covered Spaces: 0.00
- Exterior Features: Awning(s), French Doors, Lighting, Outdoor Kitchen, Sidewalk
- Flooring: Ceramic Tile, Luxury Vinyl
- Living Area: 3127.00
- Roof: Shingle
Property Information
- Property Condition: Completed
Land Information
- Lot Features: In County, Irregular Lot, Landscaped, Level, Sidewalk, Paved
School Information
- High School: George Jenkins High
- Middle School: Lakeland Highlands Middl
- School Elementary: Highland Grove Elem
Garage and Parking
- Garage Spaces: 3.00
- Open Parking Spaces: 0.00
- Parking Features: Driveway, Garage Door Opener, Garage Faces Side, Open, Parking Pad
Eco-Communities
- Water Source: Public
Utilities
- Carport Spaces: 0.00
- Cooling: Central Air
- Heating: Central, Electric
- Pets Allowed: Yes
- Sewer: Septic Tank
- Utilities: BB/HS Internet Available, Cable Available, Electricity Connected, Public, Underground Utilities
Amenities
- Association Amenities: Gated
Finance and Tax Information
- Home Owners Association Fee: 0.00
- Insurance Expense: 0.00
- Net Operating Income: 0.00
- Other Expense: 0.00
- Tax Year: 2024
Other Features
- Appliances: Dishwasher, Electric Water Heater, Microwave, Range, Refrigerator
- Association Name: Hulbert Homes Inc
- Country: US
- Interior Features: Cathedral Ceiling(s), Ceiling Fans(s), Eat-in Kitchen, High Ceilings, Kitchen/Family Room Combo, Open Floorplan, Primary Bedroom Main Floor, Split Bedroom, Stone Counters, Walk-In Closet(s), Window Treatments
- Legal Description: CLUBHOUSE HILLS ESTATES PB 211 PGS 40-41 LOT 6
- Levels: Two
- Area Major: 33812 - Lakeland
- Occupant Type: Vacant
- Parcel Number: 24-29-10-280569-000060
- Possession: Close Of Escrow
- Style: Contemporary
- Views: 20
- Zoning Code: RES
Nearby Subdivisions
Cliffside Lakes Sub
Club Hill Estates
Clubhill Estates
Clubhouse Estates
Clubhouse Hills Estates
Clubhouse Lake Estates
Crews Lake Manor Ph 02
Delphi Hills
Dove Hollow
Dove Hollow West 02
Falcons Landing
Greentree 02
Greentree Sub
Haskell
High View
Highland City 1st Add
Highland Prairie
Highlands Grace
Highlands Grace Ph 2
Highlands Grace Phase 2
Highlands South
Highlandsbythelake Highlands B
Highlandsbythelake Ph 01 Ph 0
Magnolia Manor Village Tr L
Oakford Estates
Royal Crest
Royal Oaks Estates Add
Summerglen
Summerland Hills
Sunrise Lndg
The Highlands Add
Tier 6
Vintage View
Vintage View Ph 02
Yarborough Heights

- Broker IDX Sites Inc.
- 750.420.3943
- Toll Free: 005578193
- support@brokeridxsites.com



