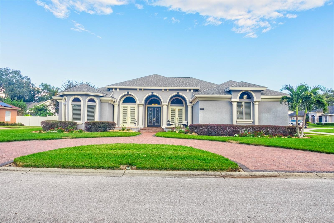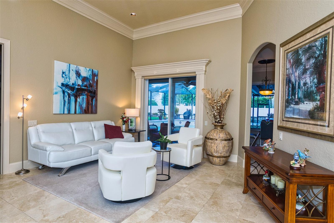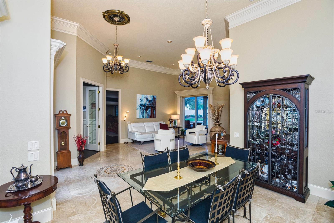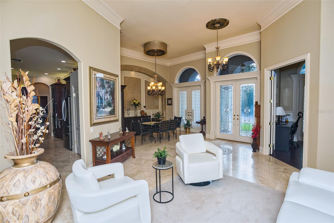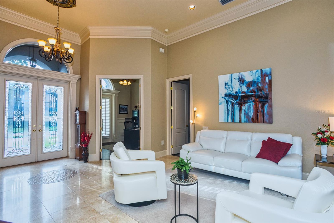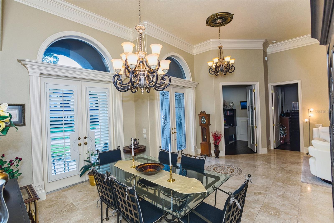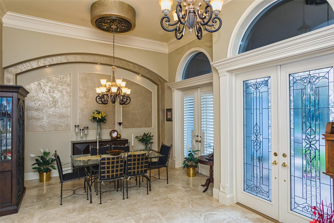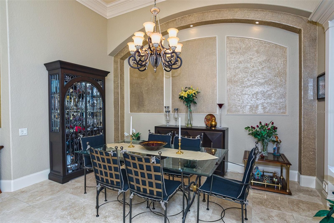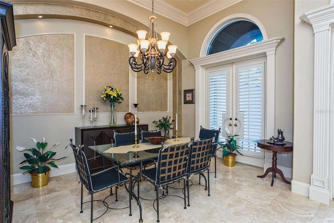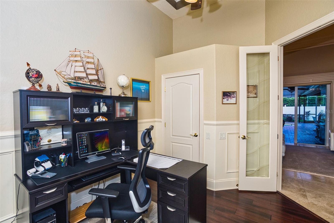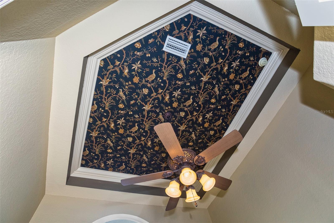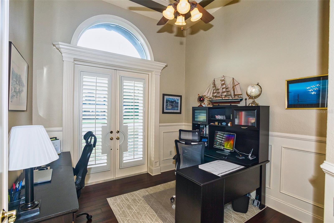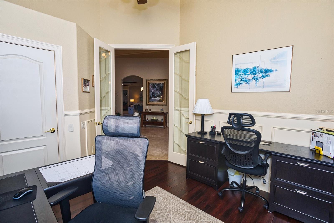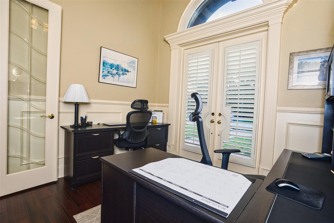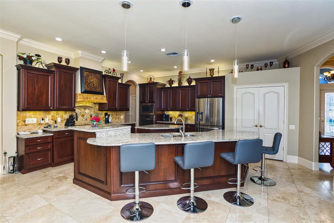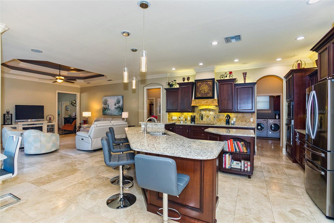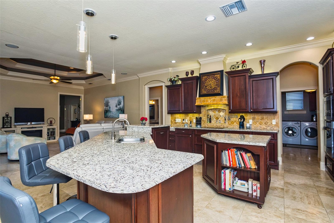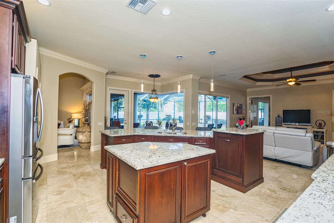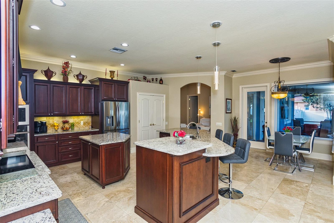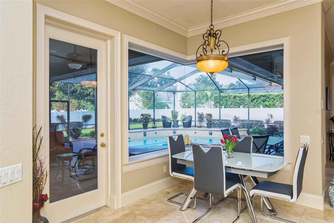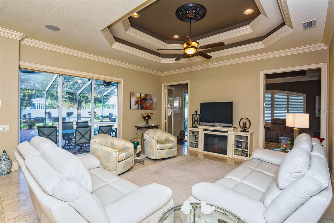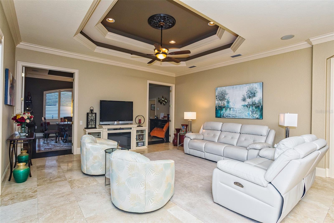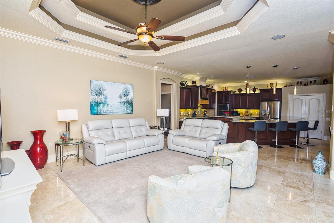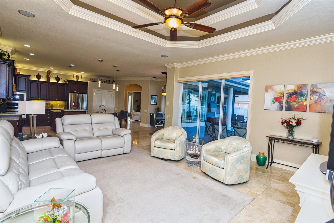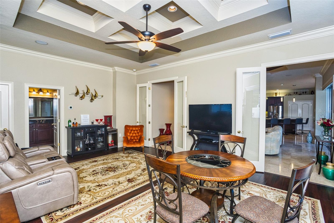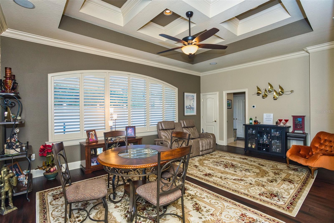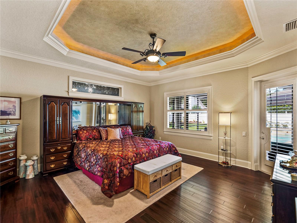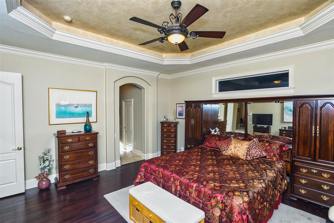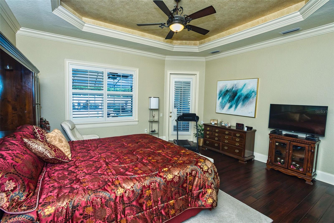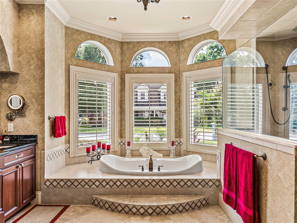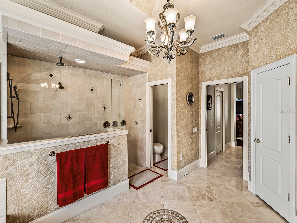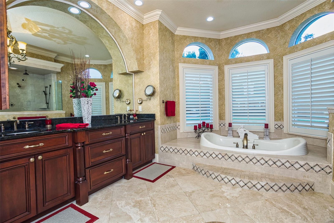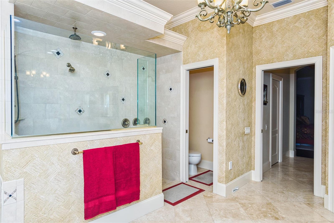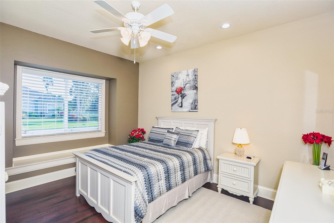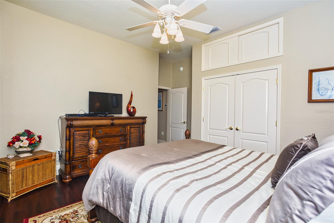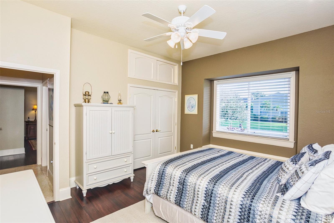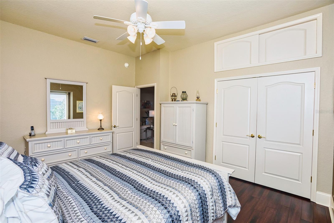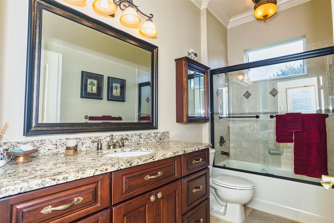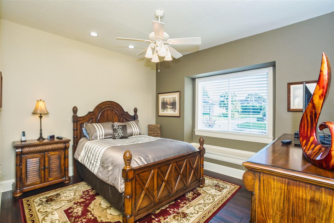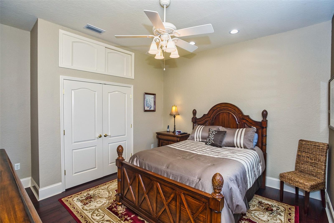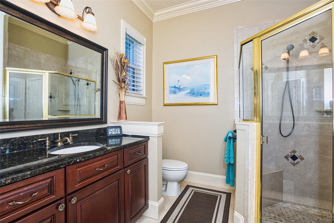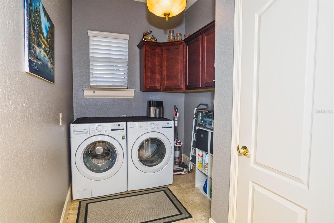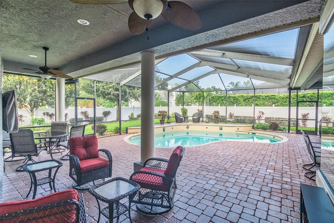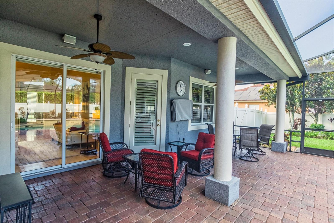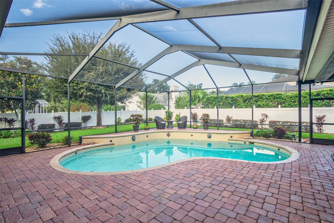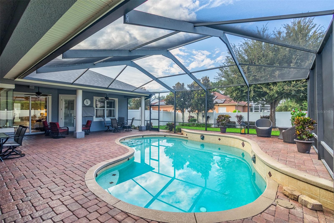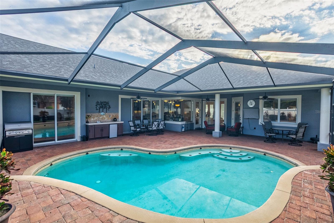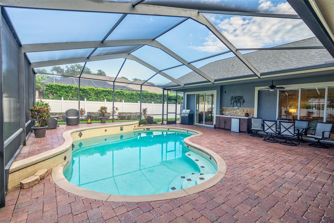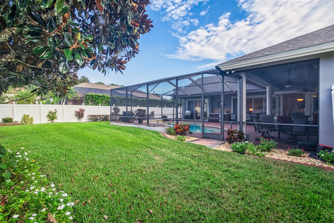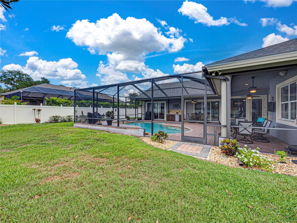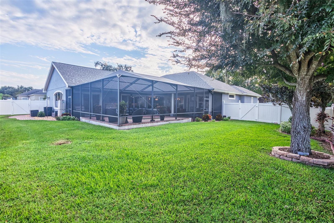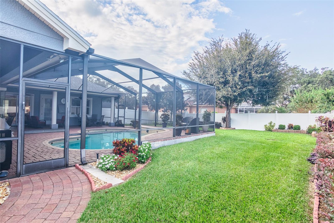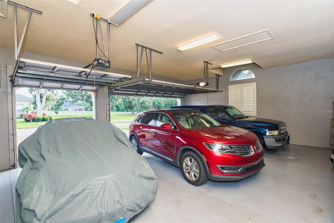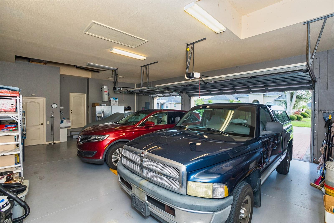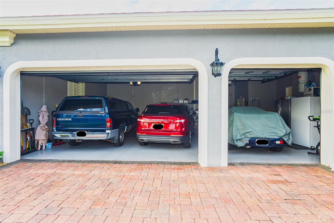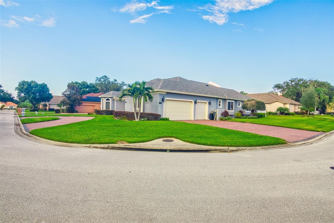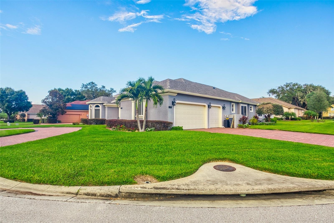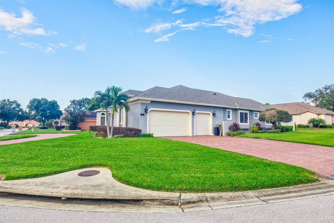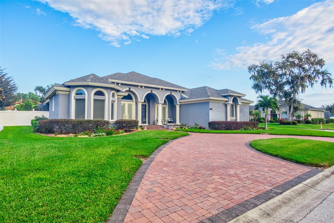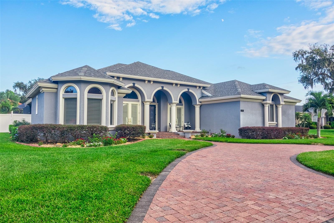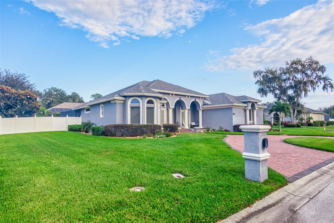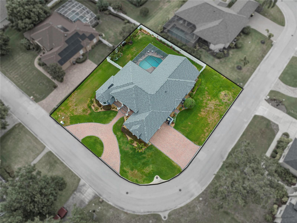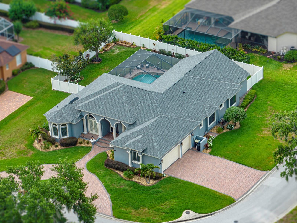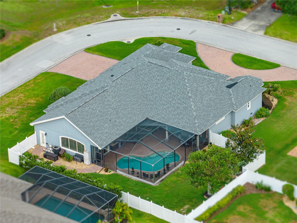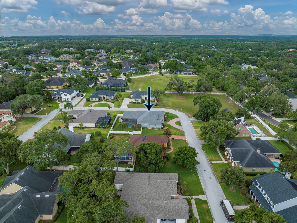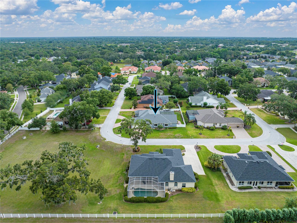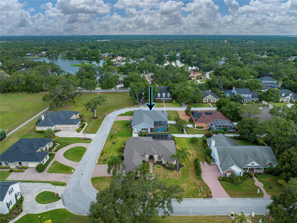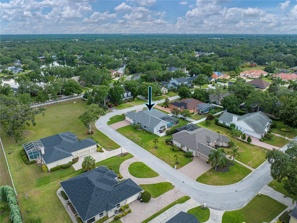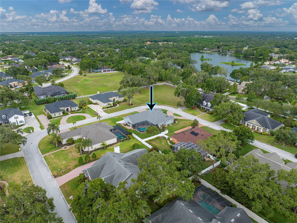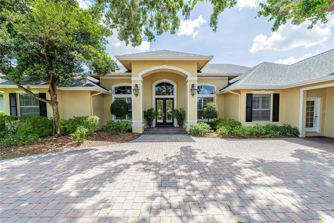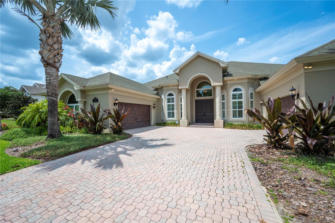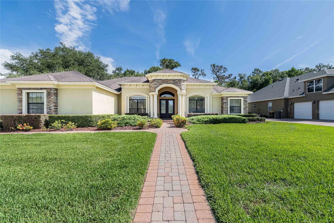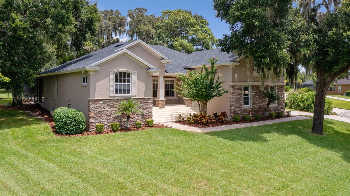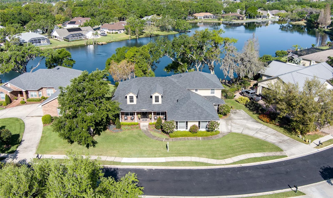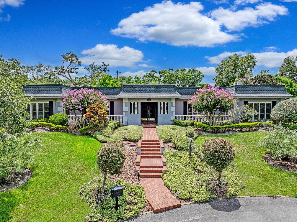894 Ashton Oaks Circle, LAKELAND, FL 33813
Property Photos

Would you like to sell your home before you purchase this one?
Priced at Only: $839,900
For more Information Call:
Address: 894 Ashton Oaks Circle, LAKELAND, FL 33813
Property Location and Similar Properties
- MLS#: L4955408 ( Residential )
- Street Address: 894 Ashton Oaks Circle
- Viewed: 6
- Price: $839,900
- Price sqft: $184
- Waterfront: No
- Year Built: 2005
- Bldg sqft: 4566
- Bedrooms: 3
- Total Baths: 3
- Full Baths: 3
- Garage / Parking Spaces: 3
- Days On Market: 4
- Additional Information
- Geolocation: 27.9455 / -81.9517
- County: POLK
- City: LAKELAND
- Zipcode: 33813
- Subdivision: Ashton Oaks
- Elementary School: Scott Lake Elem
- Middle School: Lakeland lands Middl
- High School: George Jenkins
- Provided by: XCELLENCE REALTY, INC
- Contact: Karen Grisham
- 866-595-6025

- DMCA Notice
-
DescriptionThis stunning custom built Tapia *Pool Home* is in the beautiful, gated community of Ashton Oaks. You will immediately notice the charming curb appeal of this home from the moment you drive up. Its situated on a Large Corner Lot and boasts a Three car garage with extra storage. Start at the paver driveway with updated landscaping and let the lovely Double Porches with French doors that flank the front of the home welcome you in. The stunning formal dining room with custom designed full wall trim panels and two hand painted Artisan ceiling Medallions are reminiscent of old world Europe and elegance abounds. You will feel right at home from the sitting room, living room or kitchen that overlooks the saltwater pool and enjoy the electric fireplace in the family room, breakfast room and eat in kitchen bar. The open concept kitchen is fully equipped with Stainless Steel Appliances, Cooktop, Microwave, French Door Refrigerator, and Granite countertops with an eat in bar for you to enjoy your morning coffee or chat with your family and friends as you cook up a lovely meal. With stunning elegant details, such as high and coffered ceilings, recessed lighting, custom moldings and casing throughout, extra tall doors, 8 inch baseboard trim, freshly painted with thoughtfully selected colors, every detail has been impeccably executed. Take note that there is no carpet in the home, only the warmth of the lovely Bamboo wood or Travertine flooring throughout. Featuring a split floor plan, there are two additional bedrooms that share a bathroom at the rear of the home. There is a flex space room with plenty of closet storage, a bathroom with a separate exterior door, perfect for an In law area or for long term guests to have their own space or enjoy it as a game room, playroom or entertaining your friends during the sports or holiday seasons. The primary room is the definition of style and grace and offers the perfect retreat. Plantation shutters for neutral, natural light and recessed soft ceiling lighting and the view of the pool also make this area one of the most tranquil locations in the home. Move onto the bathroom that features double walk in closets, a granite double sink vanity, garden soaking tub and a glass walk in shower with rain head and two additional spray heads. The pool area is perfect for outdoor living. Relax and enjoy your beautiful, heated saltwater pool as the screened outdoor oasis provides ample space for family gatherings and for entertaining guests. The vinyl fence offers you all the privacy you need to soak up the Florida sunshine. The roof was replaced in 2023 and has a 10 year transferable warranty. The new AC heat pump was installed in 2022. Look no further as upgraded and impeccably kept home is going to be the perfect home for you.
Payment Calculator
- Principal & Interest -
- Property Tax $
- Home Insurance $
- HOA Fees $
- Monthly -
For a Fast & FREE Mortgage Pre-Approval Apply Now
Apply Now
 Apply Now
Apply NowFeatures
Building and Construction
- Builder Name: Tapia
- Covered Spaces: 0.00
- Exterior Features: Lighting
- Fencing: Vinyl
- Flooring: Bamboo, Travertine
- Living Area: 3287.00
- Roof: Shingle
Property Information
- Property Condition: Completed
Land Information
- Lot Features: Corner Lot, Paved
School Information
- High School: George Jenkins High
- Middle School: Lakeland Highlands Middl
- School Elementary: Scott Lake Elem
Garage and Parking
- Garage Spaces: 3.00
- Open Parking Spaces: 0.00
- Parking Features: Garage Door Opener, Garage Faces Side
Eco-Communities
- Pool Features: In Ground, Salt Water, Screen Enclosure
- Water Source: Public
Utilities
- Carport Spaces: 0.00
- Cooling: Central Air
- Heating: Central, Electric
- Pets Allowed: Yes
- Sewer: Public Sewer
- Utilities: Cable Available, Cable Connected, Electricity Available, Electricity Connected, Fire Hydrant, Sewer Connected, Sprinkler Meter, Water Available, Water Connected
Amenities
- Association Amenities: Gated
Finance and Tax Information
- Home Owners Association Fee: 700.00
- Insurance Expense: 0.00
- Net Operating Income: 0.00
- Other Expense: 0.00
- Tax Year: 2024
Other Features
- Appliances: Cooktop, Dishwasher, Disposal, Electric Water Heater, Microwave, Refrigerator
- Association Name: Doug Wimberly
- Association Phone: 863-660-3502
- Country: US
- Interior Features: Built-in Features, Ceiling Fans(s), Central Vaccum, Eat-in Kitchen, High Ceilings, Kitchen/Family Room Combo, Open Floorplan, Primary Bedroom Main Floor, Solid Surface Counters, Thermostat, Tray Ceiling(s), Walk-In Closet(s), Window Treatments
- Legal Description: ASHTON OAKS PB 116 PGS 37 & 38 LOT 37
- Levels: One
- Area Major: 33813 - Lakeland
- Occupant Type: Owner
- Parcel Number: 24-29-19-286034-000370
- Style: Florida
- View: Pool, Trees/Woods
Similar Properties
Nearby Subdivisions
Alamanda
Alamo Village
Aniston
Ashley
Ashton Oaks
Avon Villa
Avon Villa Sub
Carlisle Heights
Christina Woods Phase 09 Unit
Cliffside Woods
Colony Club Estates
Colony Park Add
Crescent Woods
Cresthaven
Crews Lake Hills Ph Iii Add
Dorman Acres
Eaglebrooke North
Eaglebrooke Ph 01
Eaglebrooke Ph 02
Eaglebrooke Ph 05a
Emerald Cove
Englelake Sub
Executive Estates
Fairlington
Fox Run
Gilmore Stockards
Groveglen Sub
Hallam Co Sub
Hallam Preserve East
Hallam Preserve West A Ph 1
Hallam Preserve West A Phase T
Hallam Preserve West A Three
Hallam Preserve West J
Hamilton Place
Hamilton South
Hartford Estates
Haskell Homes Add
Hickory Ridge
Hickory Ridge Add
High Vista
Highlands Creek
Highlands Crk Ph 2
Indian Trails
Indian Trls Add
Kellsmont Sub
Knights Glen
Lake Point
Lake Point South
Lake Victoria Sub
Magnolia Estates
Meadows
Meadowsscott Lake Crk
Millbrook Oaks
Morningview Sub
Mountain Lake
Oak Glen
Orangewood Terrace
Palmore Court
Palo Alto
Parkside
Reva Heights Rep
Sandra Heights
Scott Lake Hills
Scott Lake West
Shadow Run
South Florida Villas Ph 01
Springs Oaks
Stoney Pointe Ph 01
Stoney Pointe Ph 04
Tomar Heights Sub
Treymont
Treymont Ph 2
Villas 03
Villas Ii
Villas Iii
Villasthe 02
Waterview Sub
Whisper Woods At Eaglebrooke

- Broker IDX Sites Inc.
- 750.420.3943
- Toll Free: 005578193
- support@brokeridxsites.com



