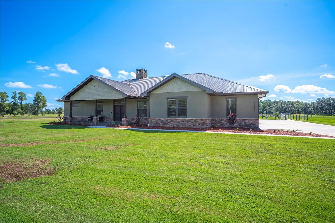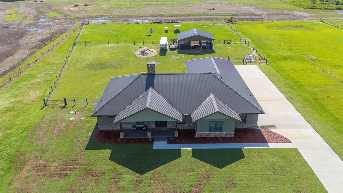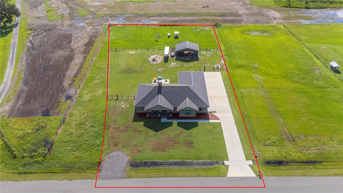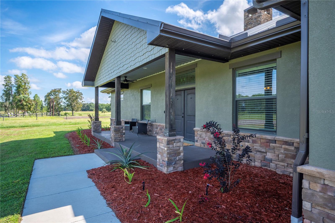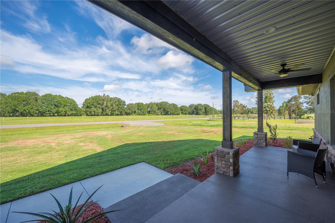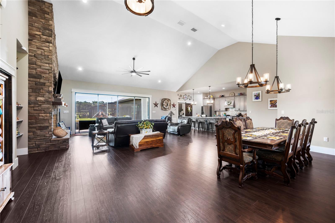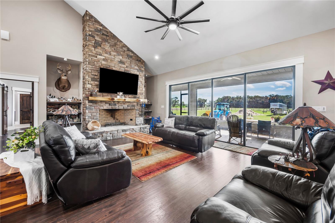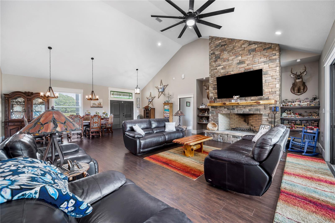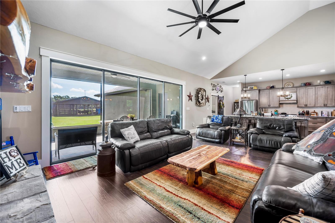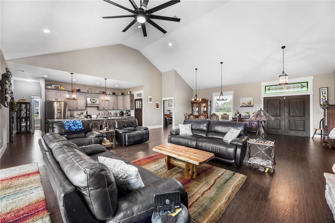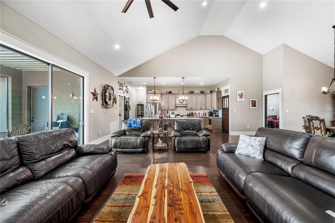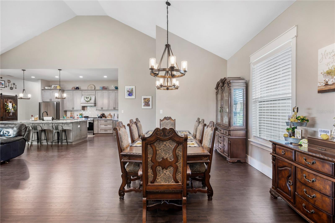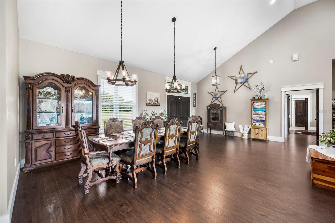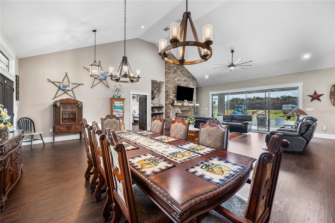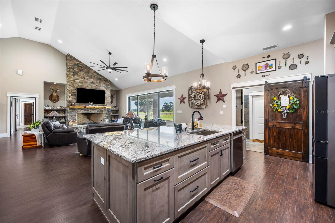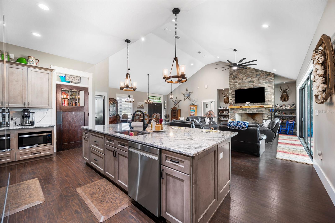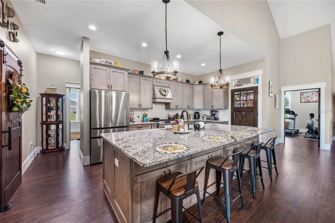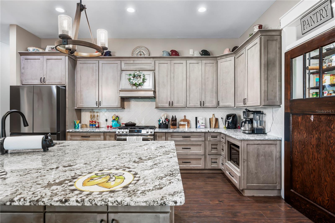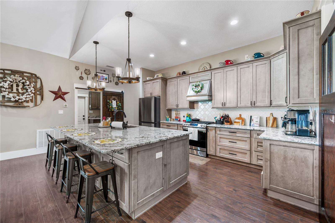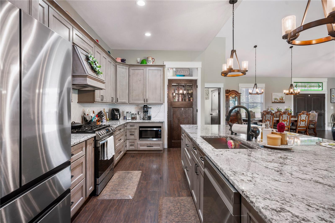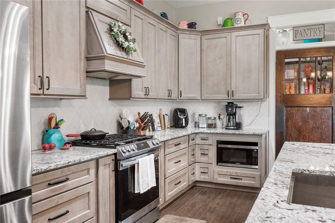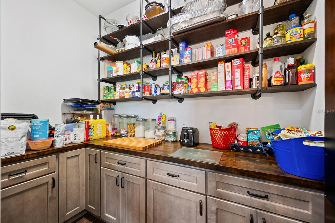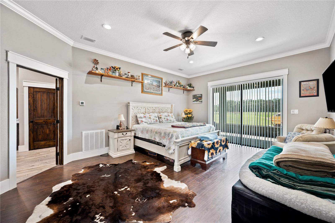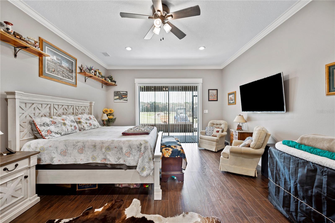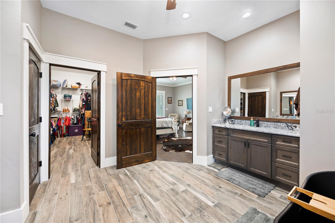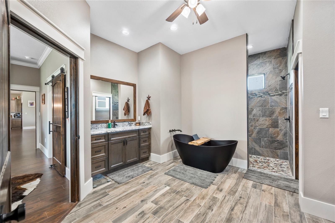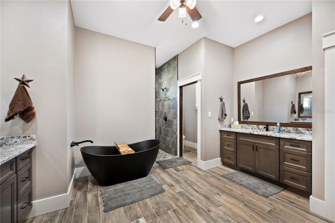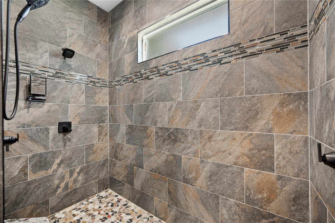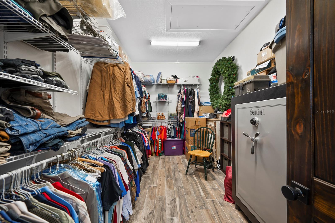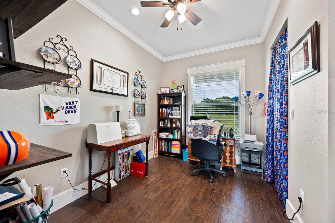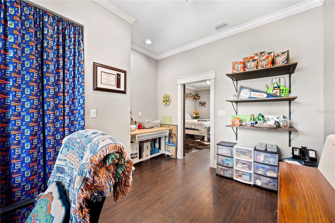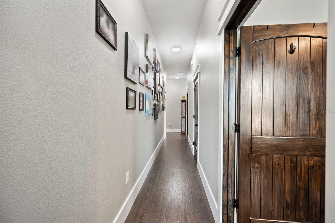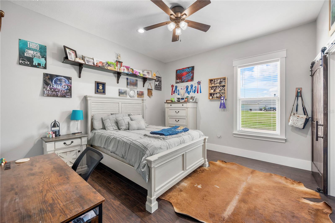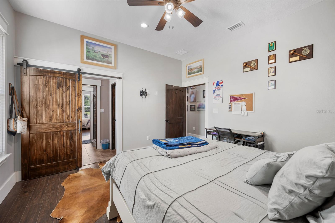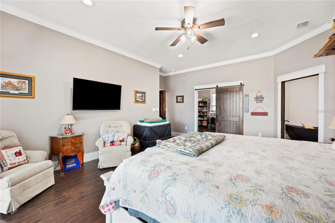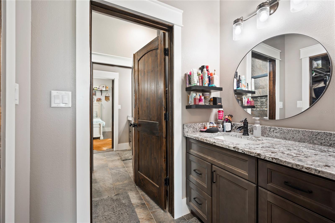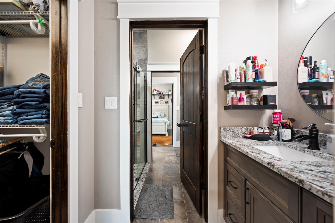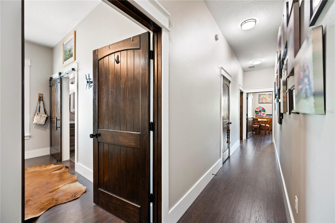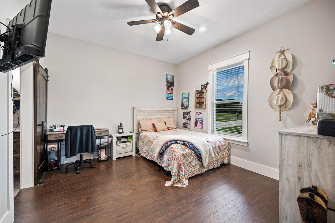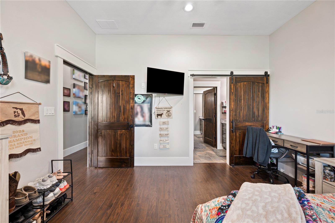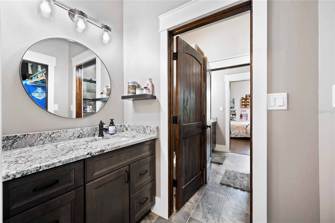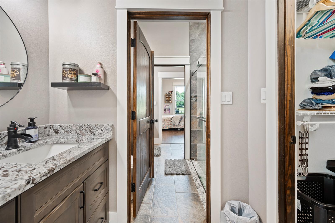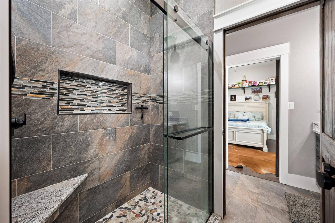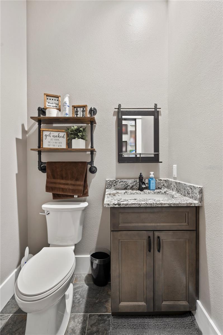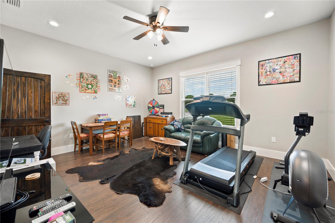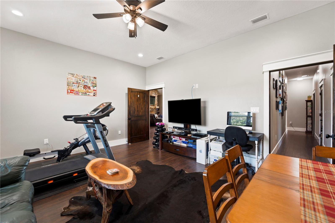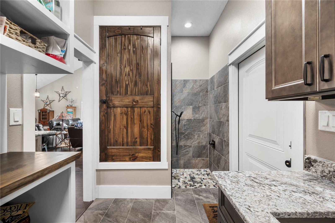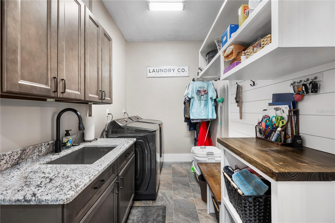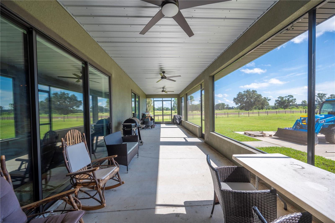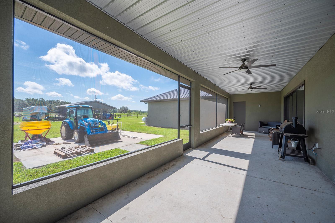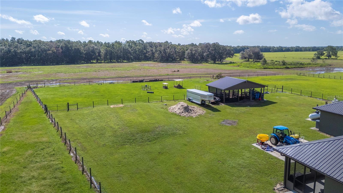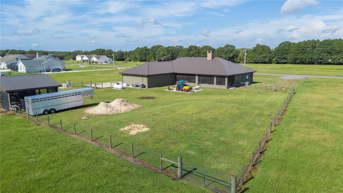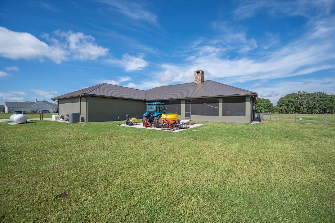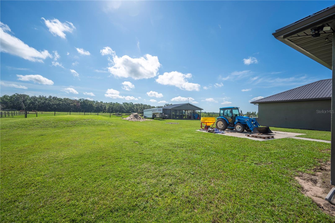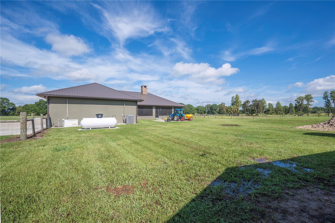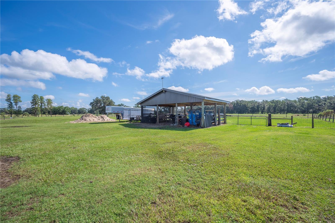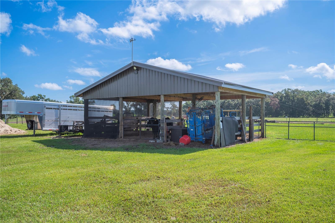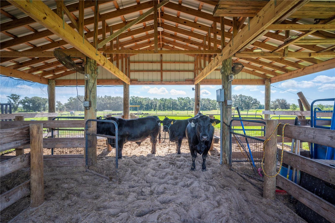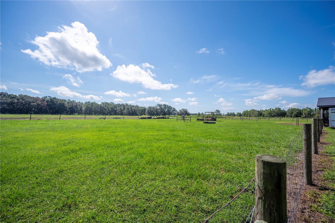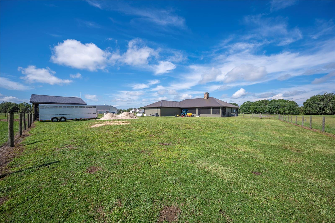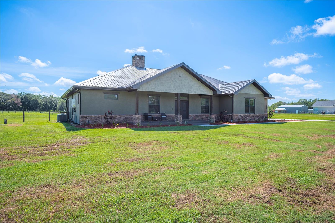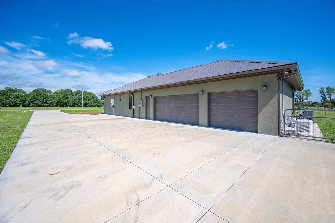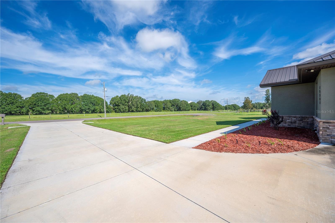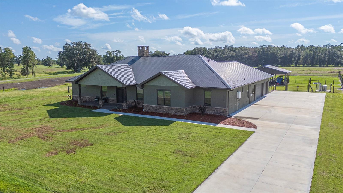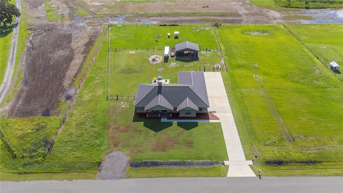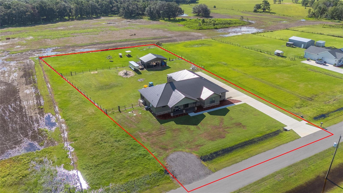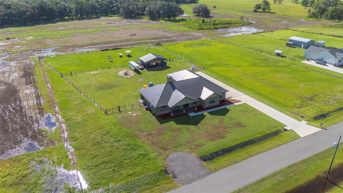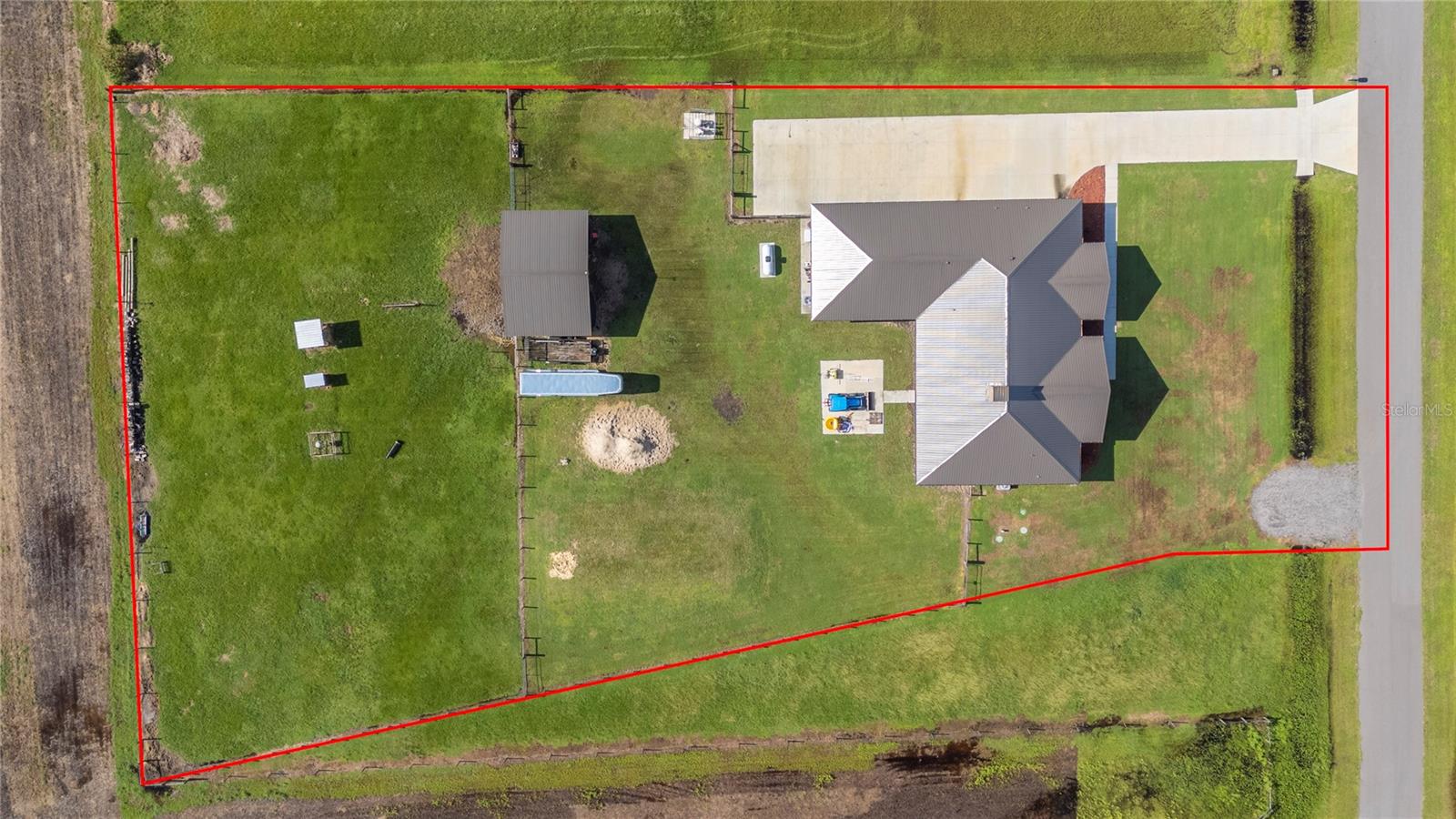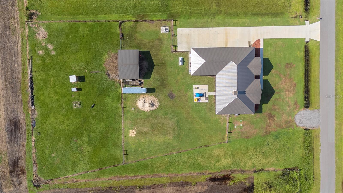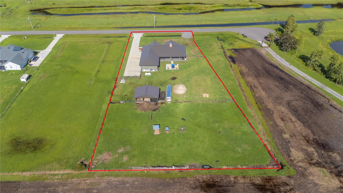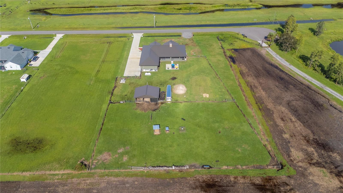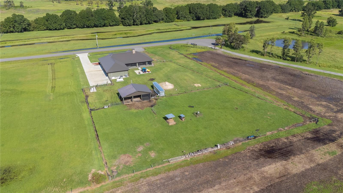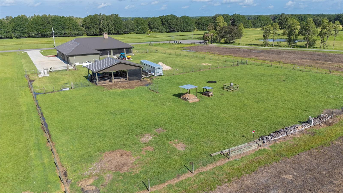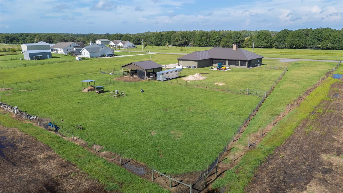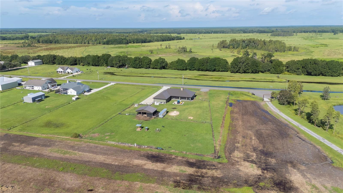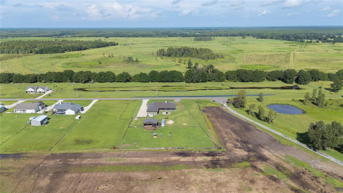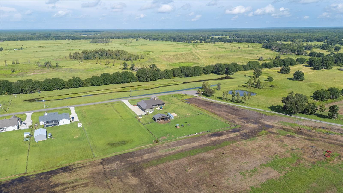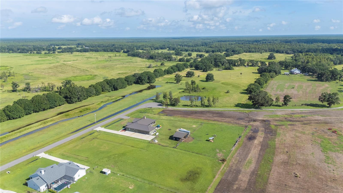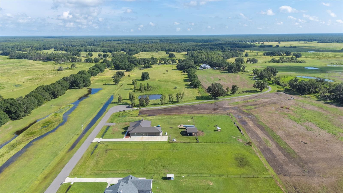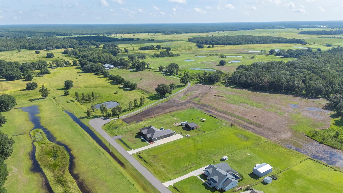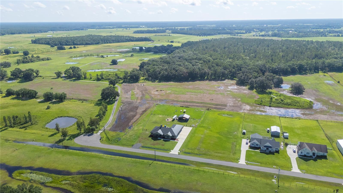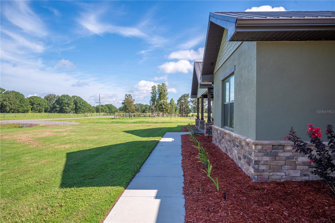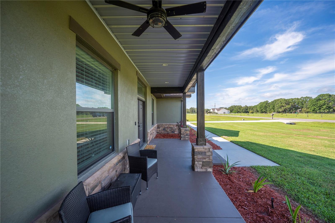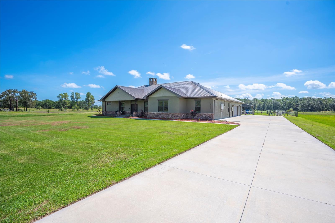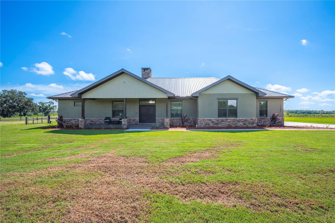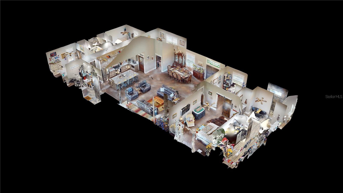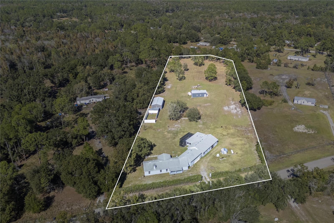15383 Evans Ranch Road, LAKELAND, FL 33809
Property Photos
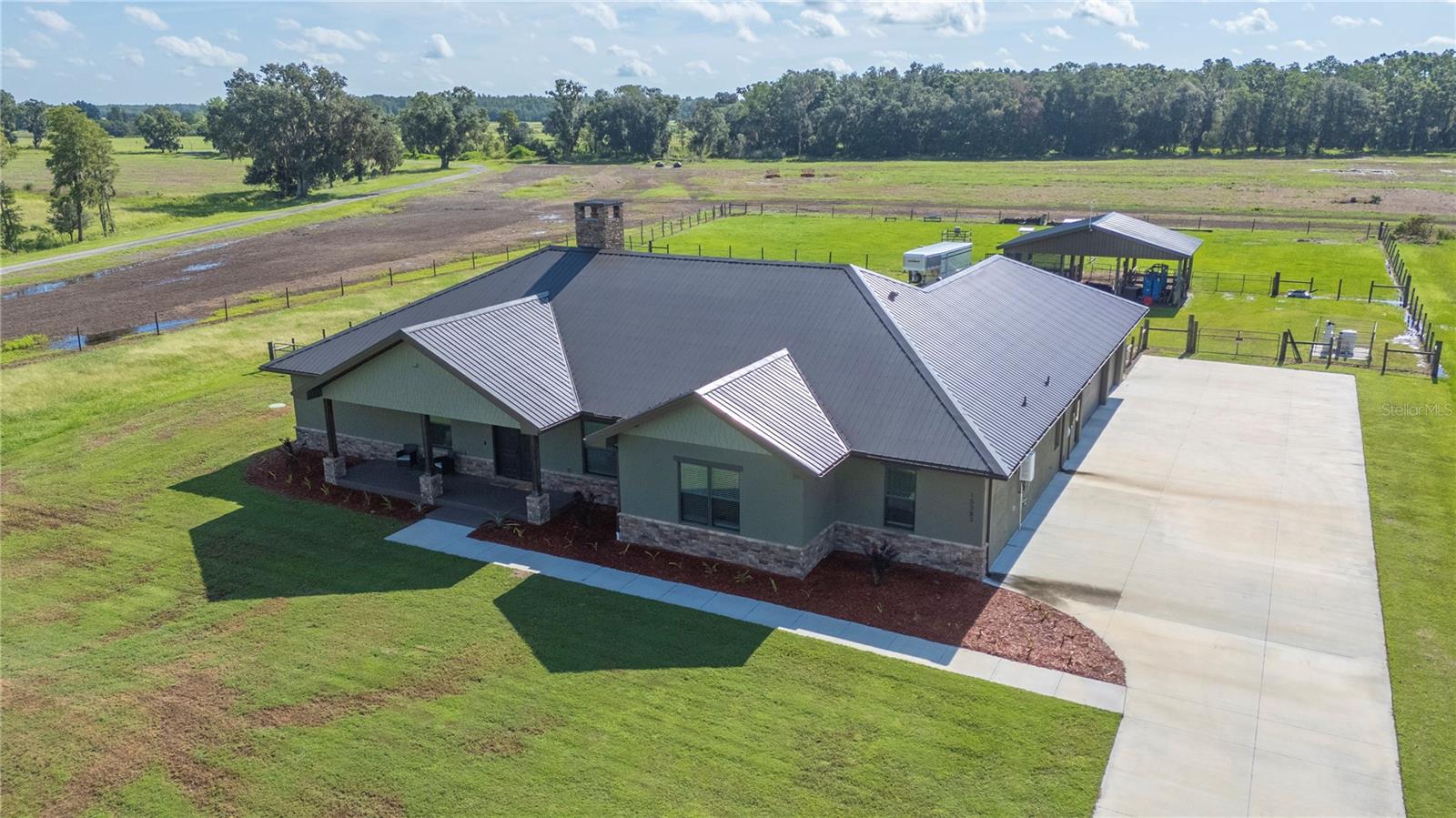
Would you like to sell your home before you purchase this one?
Priced at Only: $845,000
For more Information Call:
Address: 15383 Evans Ranch Road, LAKELAND, FL 33809
Property Location and Similar Properties
- MLS#: L4955173 ( Residential )
- Street Address: 15383 Evans Ranch Road
- Viewed: 121
- Price: $845,000
- Price sqft: $161
- Waterfront: No
- Year Built: 2023
- Bldg sqft: 5240
- Bedrooms: 3
- Total Baths: 3
- Full Baths: 2
- 1/2 Baths: 1
- Garage / Parking Spaces: 3
- Days On Market: 101
- Additional Information
- Geolocation: 28.2824 / -81.9223
- County: POLK
- City: LAKELAND
- Zipcode: 33809
- Subdivision: Turkey Crk
- Elementary School: Wendell Watson Elem
- Middle School: Lake Gibson Middle/Junio
- High School: Lake Gibson High
- Provided by: LAKELAND HOMETOWN PROPERTIES
- Contact: Glenn Offutt
- 863-456-1374

- DMCA Notice
-
DescriptionWelcome to this stunning 2023 custom built home in gated North Lakeland, perfectly set on 1.68 acres. This 3 bedroom, 2.5 bath home offers 3,225 heated sq. ft. of open living space, plus a nursery/office off the primary suite and a versatile bonus room. Here, youll enjoy the perfect blend of country privacy and modern upgrades. Property Highlights: Barn & Livestock Ready: 12x12 stalls with automatic waterers/fans, storage stall for hay/equipment, and front/rear barn gates with a 10 drive through alley to pasture. Full Home Backup Power: 24 KW Generac generator with 500 gallon propane tank (1012 days of whole house power). Spacious Interiors: Vaulted great room ceiling up to 17, 10 ceilings throughout, custom shelving in walk in pantry. Chefs Kitchen: Gas stove with convection oven, butcher block counters in pantry, oversized 4x10 island with storage and power, LED under/over cabinet lighting. Luxury Primary Suite: Nursery/office, dual sinks, garden tub, oversized 4x8 shower with bench and three shower heads, plus a large walk in closet. Extra Features Youll Love: Two A/C units for zoned comfort. 2 ton 16 SEER for the Master side of the home and a 5 ton 16 SEER unit for the remainder of the home Walk through attic storage accessible from master closet and garage you can walk the length of the home Custom 5.5 foot block masonry wood burning fireplace Dog wash/mudroom shower in laundry room Site built trusses for hurricane durability Two tankless gas water heaters Covered screened porch with quick connect propane for grilling or gas fireplace Outdoor Living & Curb Appeal: Seamless gutters, Govee Pro LED soffit lighting, and room for gardening, recreation, or animal enclosures. Long paved driveway and 3 car garage for vehicles, equipment, or toys. Private well and septic system. This property offers the space, functionality, and upscale finishes buyers wantwithout sacrificing the charm of a rural lifestyle. **Set up your appointment today to see it and click on the virtual tour button for a Matterport 360 degree tour of the home. Just like a 24/7 open house!
Payment Calculator
- Principal & Interest -
- Property Tax $
- Home Insurance $
- HOA Fees $
- Monthly -
For a Fast & FREE Mortgage Pre-Approval Apply Now
Apply Now
 Apply Now
Apply NowFeatures
Building and Construction
- Covered Spaces: 0.00
- Exterior Features: Private Mailbox, Rain Gutters, Sliding Doors
- Fencing: Fenced, Other, Wire
- Flooring: Ceramic Tile, Laminate
- Living Area: 3225.00
- Other Structures: Barn(s)
- Roof: Metal
Land Information
- Lot Features: Cleared, Farm, Level, Pasture, Paved, Private, Unincorporated, Zoned for Horses
School Information
- High School: Lake Gibson High
- Middle School: Lake Gibson Middle/Junio
- School Elementary: Wendell Watson Elem
Garage and Parking
- Garage Spaces: 3.00
- Open Parking Spaces: 0.00
- Parking Features: Driveway, Garage Door Opener, Garage Faces Side, Oversized, Parking Pad, Garage
Eco-Communities
- Water Source: Private, Well
Utilities
- Carport Spaces: 0.00
- Cooling: Central Air
- Heating: Central, Heat Pump
- Pets Allowed: Yes
- Sewer: Septic Tank
- Utilities: Electricity Connected, Propane, Underground Utilities, Water Connected
Finance and Tax Information
- Home Owners Association Fee: 500.00
- Insurance Expense: 0.00
- Net Operating Income: 0.00
- Other Expense: 0.00
- Tax Year: 2024
Other Features
- Appliances: Convection Oven, Dishwasher, Gas Water Heater, Microwave, Range Hood, Refrigerator, Tankless Water Heater, Touchless Faucet
- Association Name: Al Hockenbery
- Country: US
- Furnished: Unfurnished
- Interior Features: Ceiling Fans(s), Crown Molding, High Ceilings, Kitchen/Family Room Combo, Open Floorplan, Solid Wood Cabinets, Split Bedroom, Stone Counters, Thermostat, Vaulted Ceiling(s), Walk-In Closet(s)
- Legal Description: TURKEY CREEK PB 96 PGS 2 THRU 4 LYING IN SECTIONS 28 & 33 T25 R24 LOT 38 & THAT PART OF CLOSED ST LYING WLY OF SAME DESC AS BEG NW COR LOT 38 RUN SWLY ALONG CURVE 3.11 FT SWLY ALONG REVERSE CURVE 41.77 FT S 116.41 FT W 30 FT N TO PT W OF POB E TO POB
- Levels: One
- Area Major: 33809 - Lakeland / Polk City
- Occupant Type: Owner
- Parcel Number: 24-25-28-160856-000381
- Possession: Close Of Escrow
- Style: Ranch
- View: Trees/Woods
- Views: 121
- Zoning Code: SFR
Similar Properties
Nearby Subdivisions
Breakwater Cove
Country Oaks Lakeland
Deerfield
Eastern Shores Estates
Forest Lake Add
Fox Lakes
Fulton Meadows
Gibson Oaks Sub
Gibson Park Un 2
Hampton Chase
Hampton Chase Ph 02
Hilltop Heights
Hunters Ridge
Hunters Run
Hunters Run Ph 02
Hunters Run Ph 2
Hunters Xing Ph 4
Lake Gibson Ests
Lake Gibson Village
Lakeland Acres
Lindale Estates
Manors Nottingham
Manors Of Nottingham Add
None
North Fork Sub
Not In Subdivision
Pineglen Tract 3
Plantation Rdg West
Princeton Manor
Ranchland Acres Add
Sandpiper Golf Cc Ph 5
Sandpiper Golf Country Club
Sandpiper Golf Country Club P
Sandpiper Golf & Country Club
Timberidge Phase 04
Trails 03 Rev
Tula Lane
Turkey Crk
Valencia
Waters Edgelk Gibson Ph 1
Wedgewood Golf Country Club P
Wedgewood Lake Estates
Wilder Oaks
Woods Ranching Tracts

- Broker IDX Sites Inc.
- 750.420.3943
- Toll Free: 005578193
- support@brokeridxsites.com



