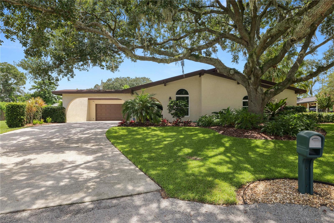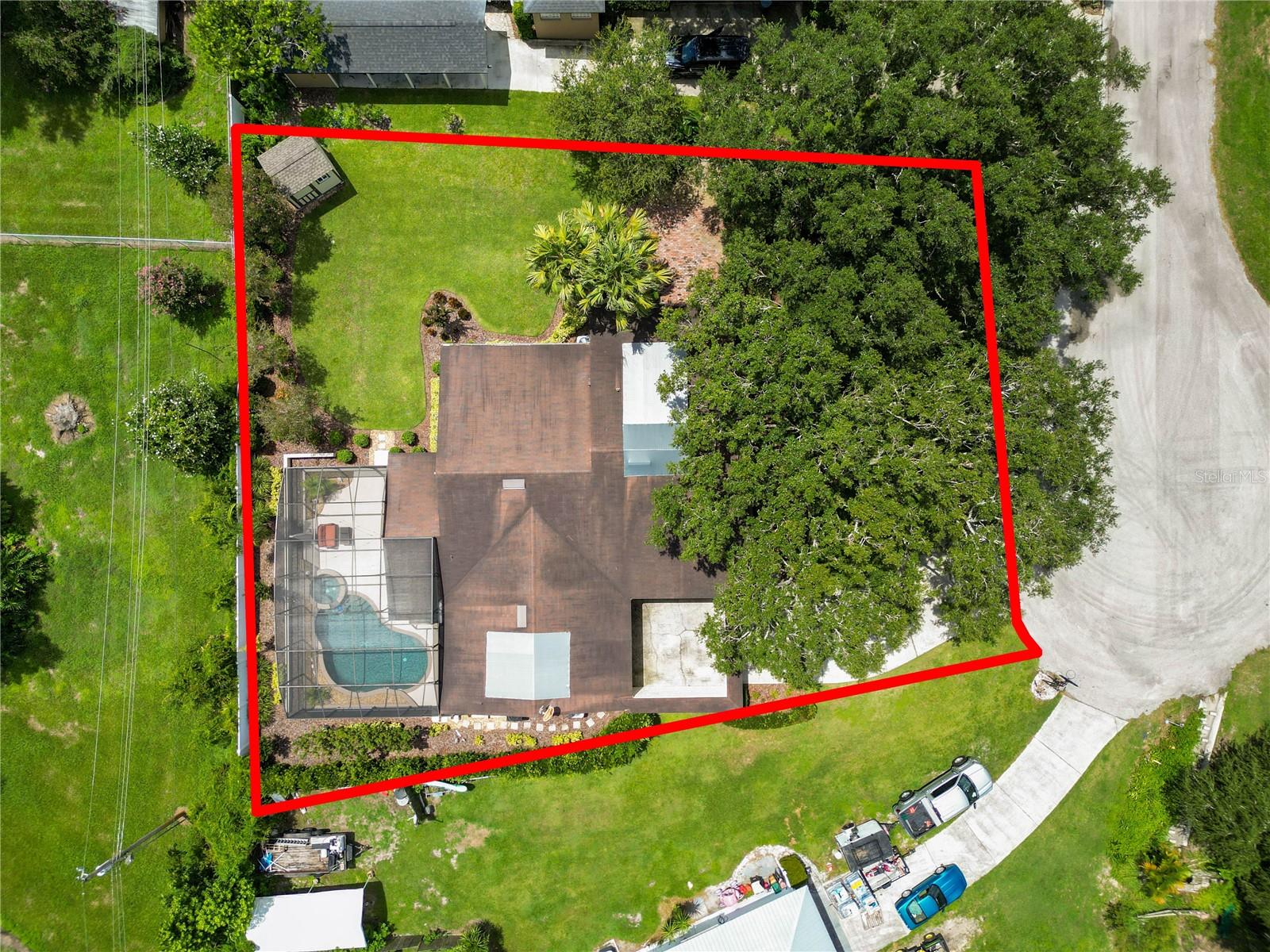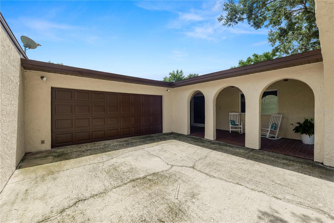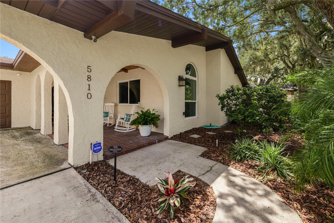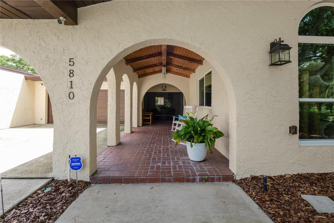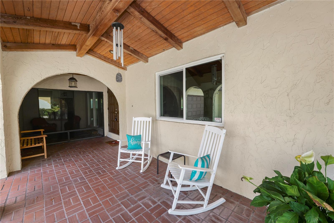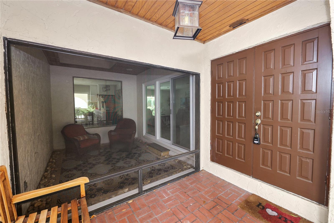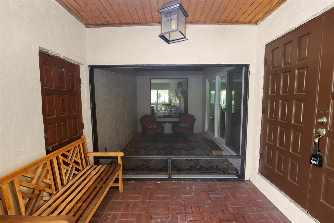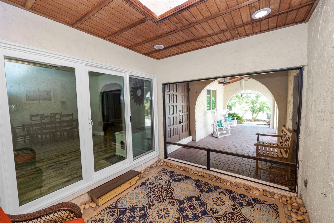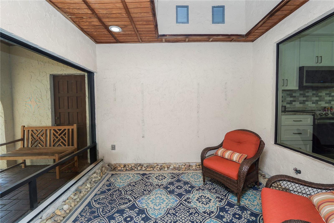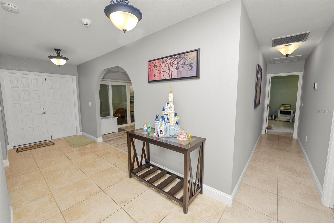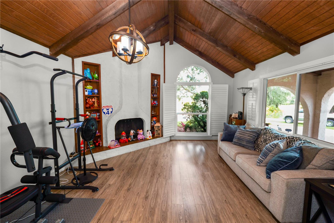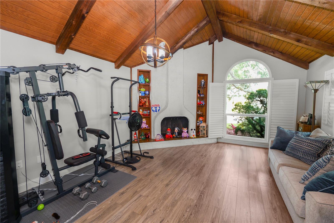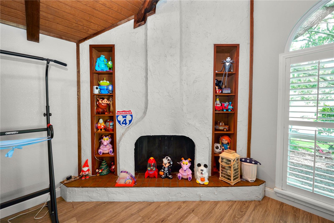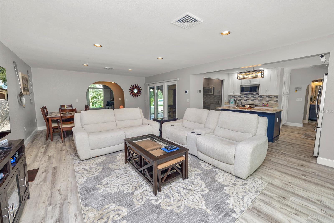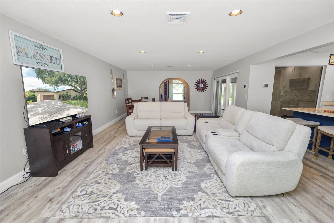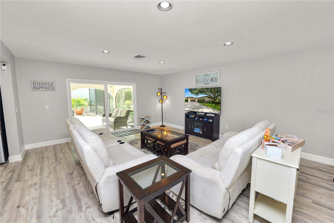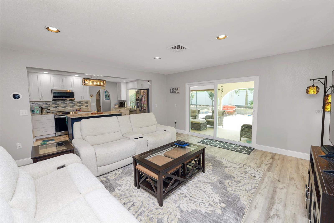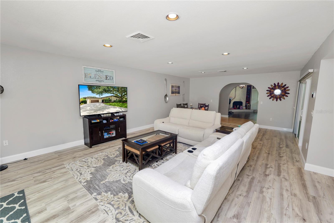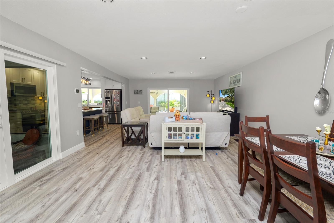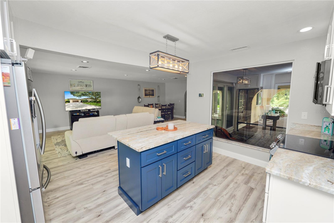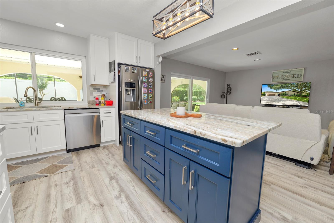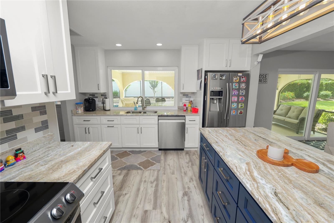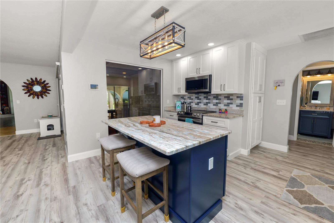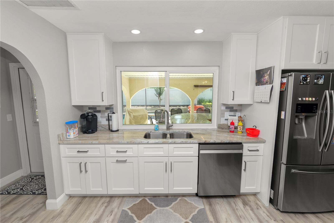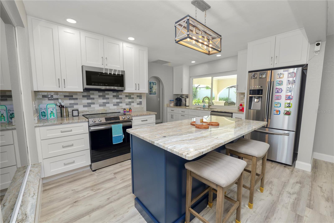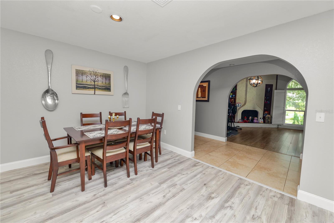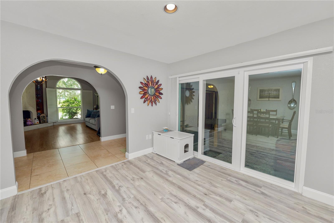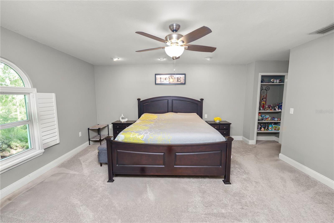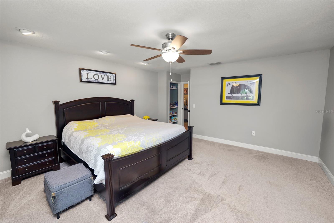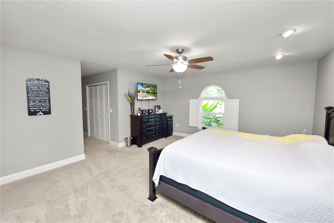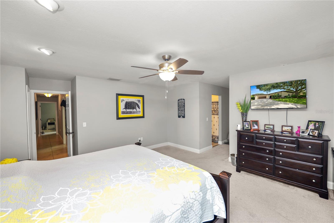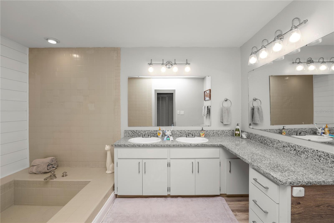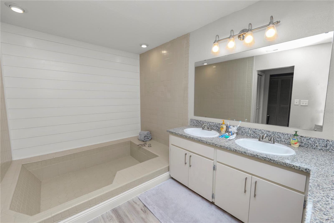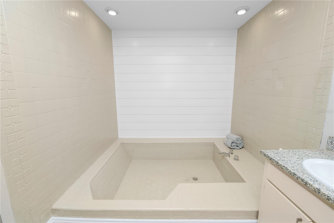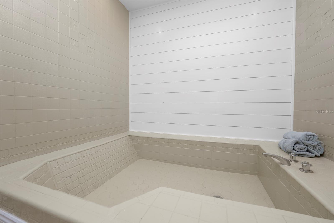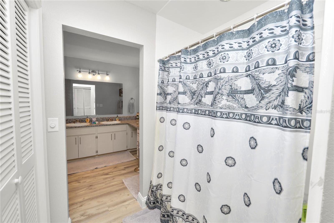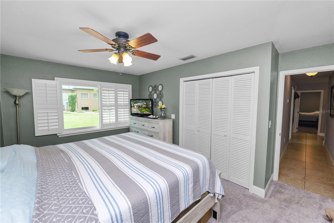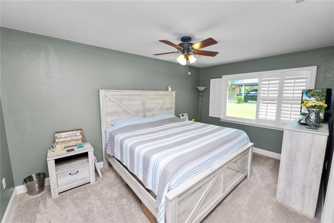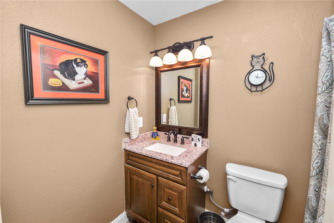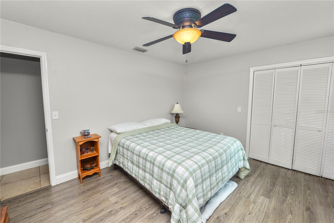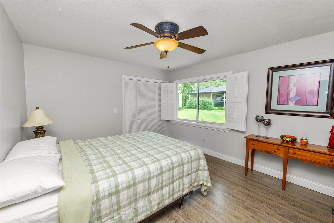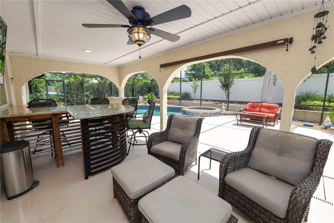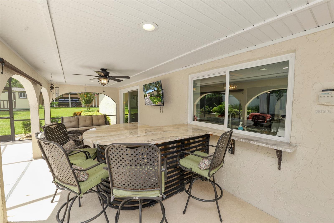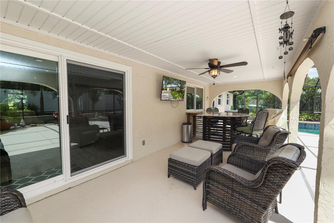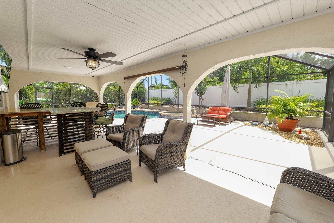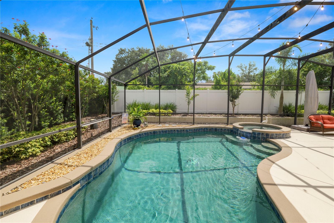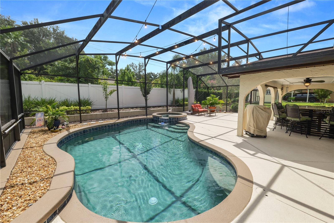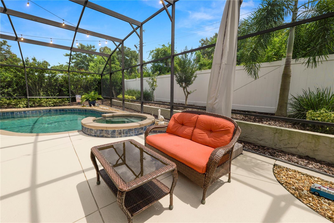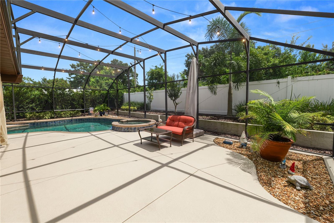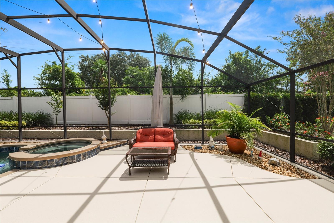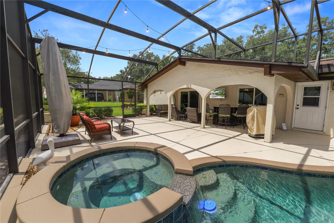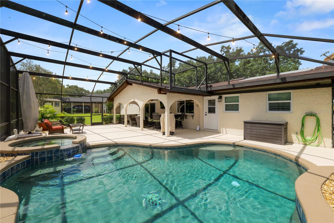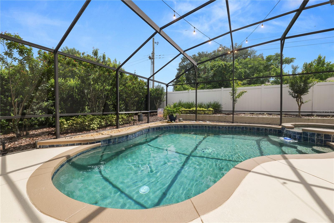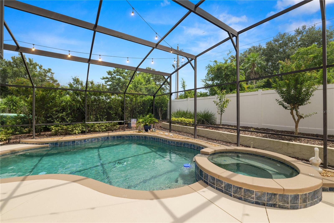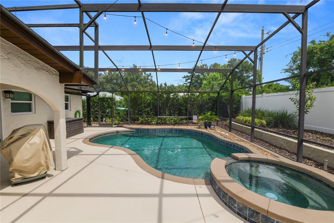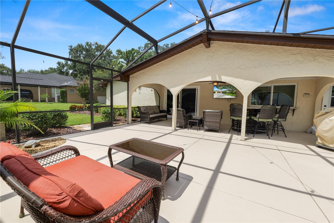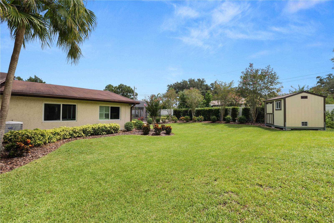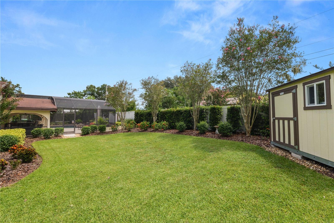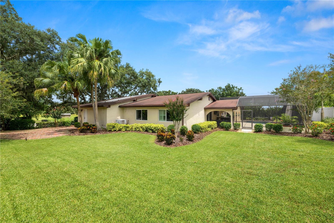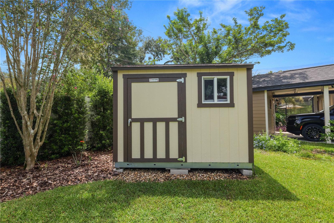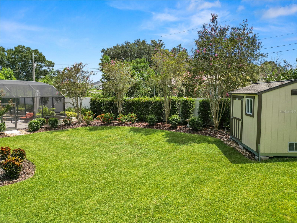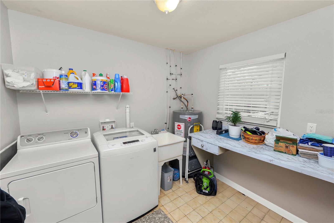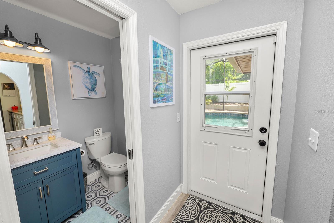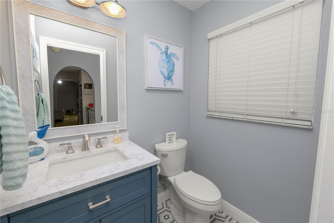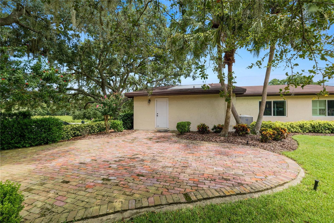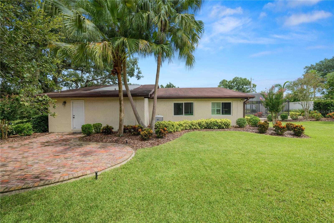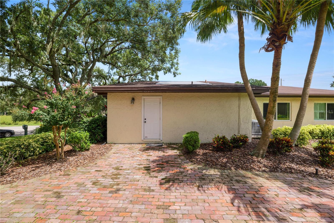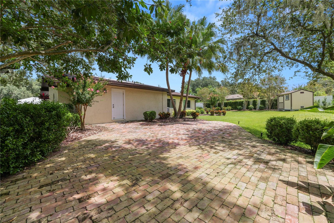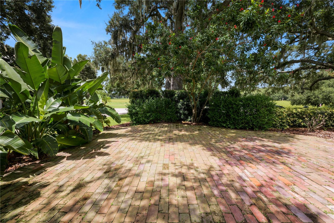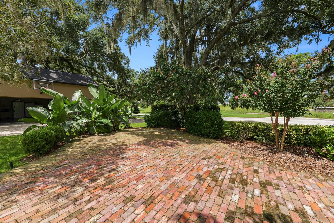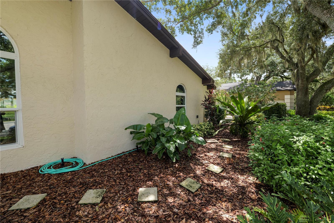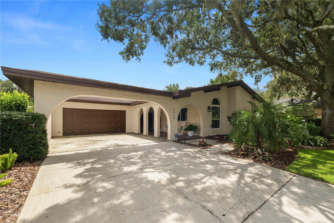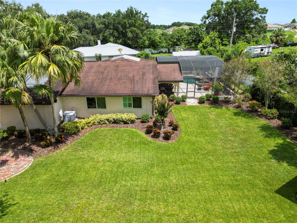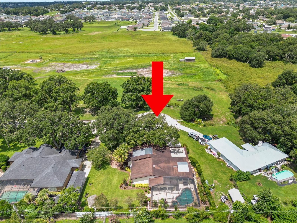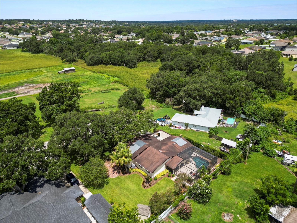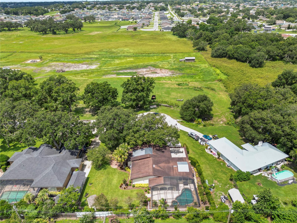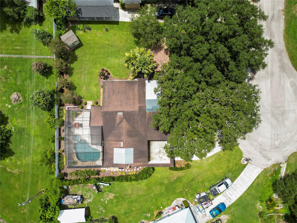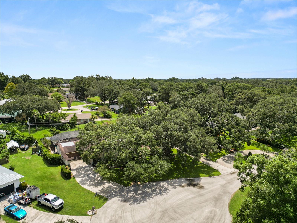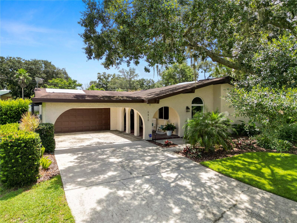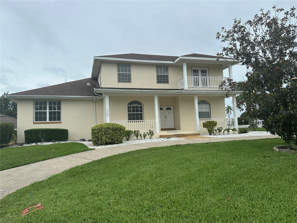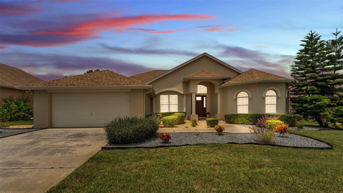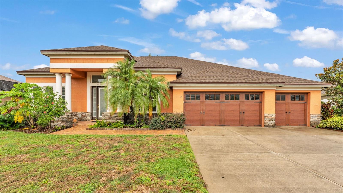5810 Oakmont Lane, LAKELAND, FL 33812
Property Photos
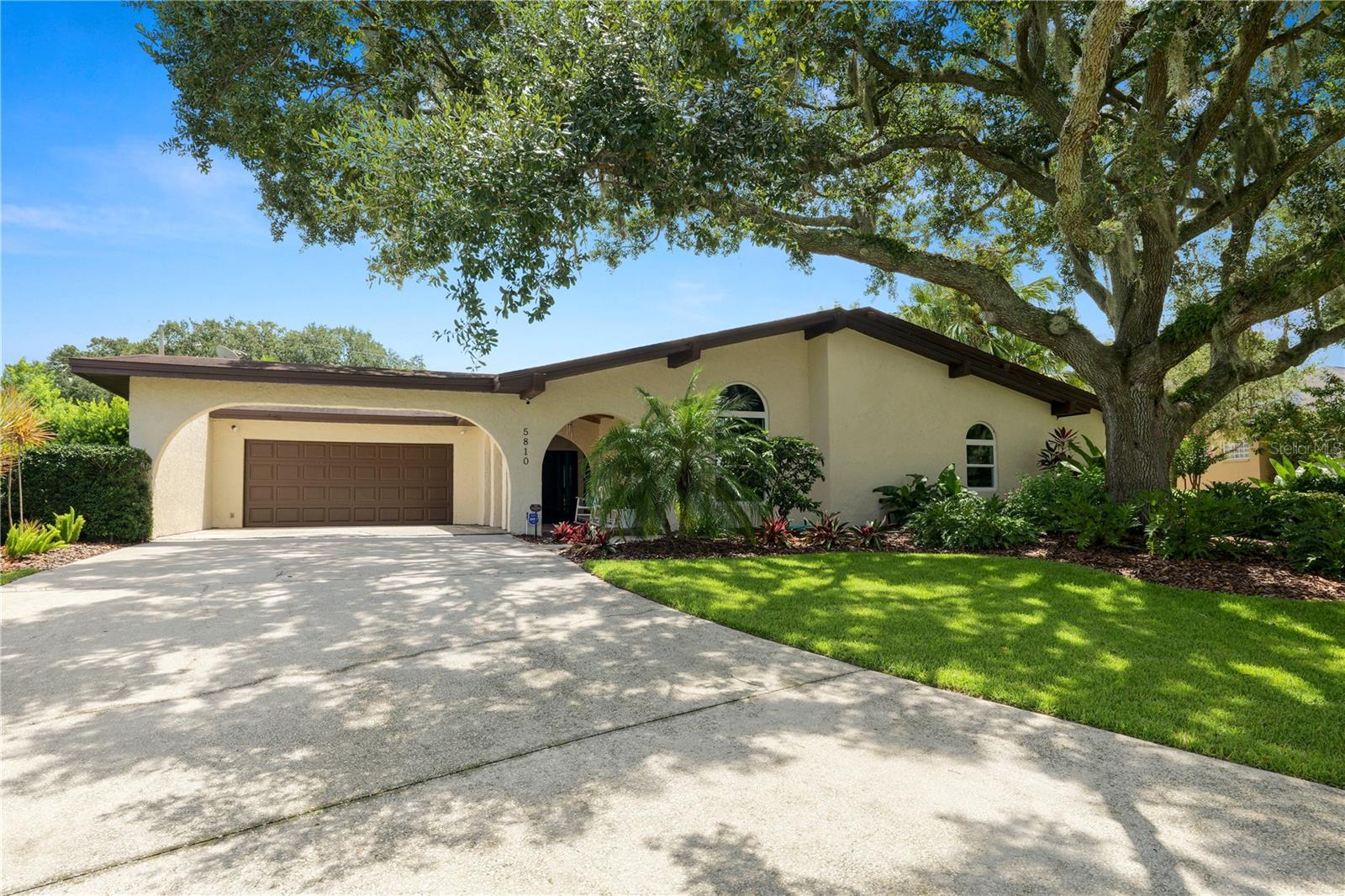
Would you like to sell your home before you purchase this one?
Priced at Only: $490,000
For more Information Call:
Address: 5810 Oakmont Lane, LAKELAND, FL 33812
Property Location and Similar Properties
- MLS#: L4955040 ( Residential )
- Street Address: 5810 Oakmont Lane
- Viewed: 4
- Price: $490,000
- Price sqft: $147
- Waterfront: No
- Year Built: 1979
- Bldg sqft: 3328
- Bedrooms: 3
- Total Baths: 3
- Full Baths: 2
- 1/2 Baths: 1
- Garage / Parking Spaces: 2
- Days On Market: 5
- Additional Information
- Geolocation: 27.9597 / -81.8979
- County: POLK
- City: LAKELAND
- Zipcode: 33812
- Elementary School: Spessard L. Holland Elementary
- Middle School: Lakeland Highlands Middl
- High School: George Jenkins High
- Provided by: KELLER WILLIAMS REALTY SMART
- Contact: Casandra Vann
- 863-577-1234

- DMCA Notice
-
DescriptionWelcome to your 3 bedroom, 2.5 bathroom POOL home, with NO HOA, located in the heart of south Lakeland, with easy access to shopping, dining, and major roadways. This exceptional home has so much to offer! The home has new windows and sliding doors throughout, and the whole house has been replumbed, and a NEW ROOF will be installed at or before closing! Arriving at the home, youll appreciate the landscaped yard and covered front porch with wood beam ceilings. Stepping inside, youll find a generous sized living room with fireplace, plantation shutters and vaulted wood beamed ceilings! The perfect spot for relaxing. Entering into your family room, youll find new flooring throughout, along with a completely remodeled kitchen featuring granite countertops, new cabinetry, and stainless steel appliances. Theres also a large island, the perfect spot for entertaining. The primary suite is spacious and filled with natural light, while the en suite offers a dual sink vanity, large Roman style soaking tub, and a stand up shower. The remaining 2 bedrooms are generously sized and share the main hall bathroom with a single sink vanity and tub/shower combo. Stepping through your new sliding doors from the family room, youll find your outdoor oasis! A large fully screened in patio and newly refinished pool and decking. Entertaining is a breeze with the granite topped bar! This home also features a newly added pool bath as well as an indoor laundry room. There is a storage shed outside for additional storage needs. This home has so much to offer, schedule your private showing today!
Payment Calculator
- Principal & Interest -
- Property Tax $
- Home Insurance $
- HOA Fees $
- Monthly -
For a Fast & FREE Mortgage Pre-Approval Apply Now
Apply Now
 Apply Now
Apply NowFeatures
Building and Construction
- Covered Spaces: 0.00
- Exterior Features: Rain Gutters, Sliding Doors, Storage
- Flooring: Carpet, Luxury Vinyl, Tile
- Living Area: 2411.00
- Roof: Shingle
Land Information
- Lot Features: Cul-De-Sac, Landscaped, Paved
School Information
- High School: George Jenkins High
- Middle School: Lakeland Highlands Middl
- School Elementary: Spessard L. Holland Elementary
Garage and Parking
- Garage Spaces: 2.00
- Open Parking Spaces: 0.00
- Parking Features: Garage Door Opener
Eco-Communities
- Pool Features: Gunite, In Ground, Screen Enclosure
- Water Source: Public
Utilities
- Carport Spaces: 0.00
- Cooling: Central Air
- Heating: Central
- Sewer: Septic Tank
- Utilities: BB/HS Internet Available, Cable Available, Electricity Available, Phone Available
Finance and Tax Information
- Home Owners Association Fee: 0.00
- Insurance Expense: 0.00
- Net Operating Income: 0.00
- Other Expense: 0.00
- Tax Year: 2024
Other Features
- Appliances: Dishwasher, Microwave, Range, Refrigerator
- Country: US
- Interior Features: Cathedral Ceiling(s), Ceiling Fans(s), Eat-in Kitchen, High Ceilings, Kitchen/Family Room Combo, Living Room/Dining Room Combo, Open Floorplan, Primary Bedroom Main Floor, Solid Surface Counters, Thermostat
- Legal Description: BEG NW COR LOT 50 OF ROYAL OAKS ESTS ADD NO 1 RUN S 88 DEG 09 MIN 18 SEC W 254.4 FT N 14 DEG 47 MIN 02 SEC W 273.6 FT N 59 DEG 02 MIN 42 SEC W 352.6 FT N 02 DEG 25 MIN 03 SEC W 273.5 FT FOR POB RUN S 87 DEG 34 MIN 57 SEC W 155 FT N 02 DEG 25 MIN 03 D EG W 23.43 FT N 87 DEG 34 MIN 57 SEC E 25 FT N 02 DEG 25 MIN 03 SEC W 96.57 FT N 87 DEG 34 MIN 57 SEC E 130 FT S 02 DEG 25 MIN 03 SEC E 120 FT TO POB BEING LOT 19 OF UNRE OAKMONT
- Levels: One
- Area Major: 33812 - Lakeland
- Occupant Type: Owner
- Parcel Number: 24-29-15-000000-023300
- Style: Mediterranean
- Zoning Code: RE-1
Similar Properties
Nearby Subdivisions
Beverly Rise Ph 03
Cliffside Lakes Sub
Club Hill Estates
Clubhill Estates
Delphi Hills
Dove Hollow
Dove Hollow West 02
Eagle Pointelakeland
Falcons Landing
Haskell
High View
Highland City 1st Add
Highland Heights
Highland Prairie
Highlands Grace
Highlands Grace Ph 2
Highlands South
Highlandsbythelake Highlands B
Hill-n-dale
Hillndale
Island Walk
Lakeside Heritage Ph 2
Meadow Grove Estates
Parkside South
Strickland Court
Summerglen
Summerland Hills
Sunrise Lndg
Vintage View
Vintage View Ph 02
Vintage View Ph 2
W F Hallam Cos Farming Truck
W F Hallam Cos Lakeland Highl
W F Hallam & Cos Lakeland High
Waters Edge

- Broker IDX Sites Inc.
- 750.420.3943
- Toll Free: 005578193
- support@brokeridxsites.com



