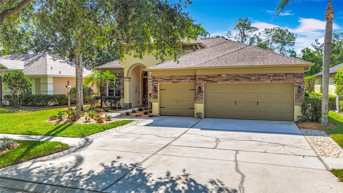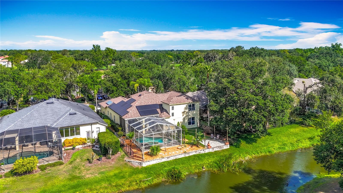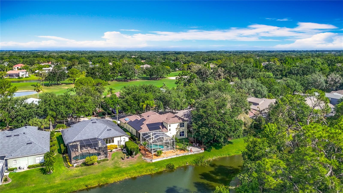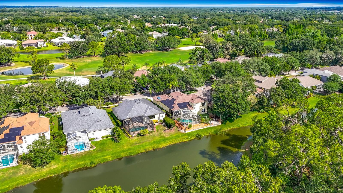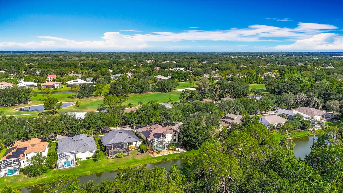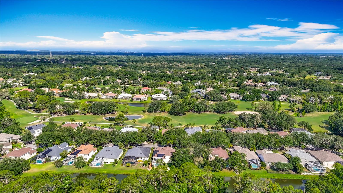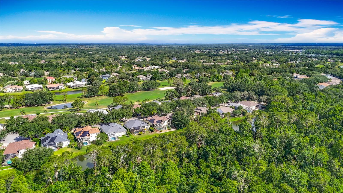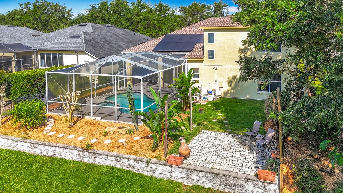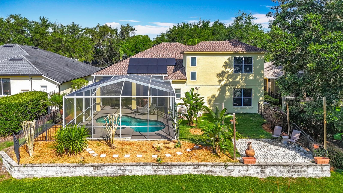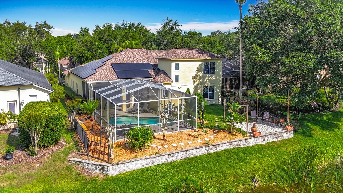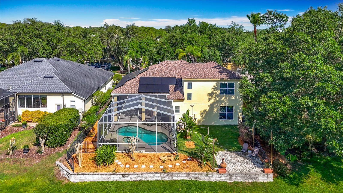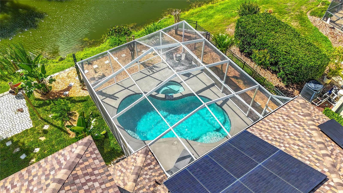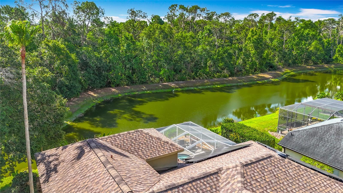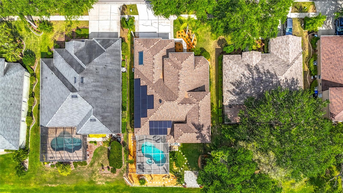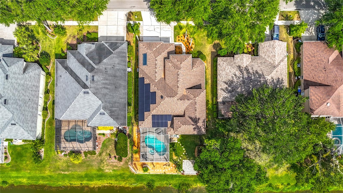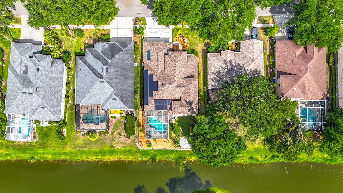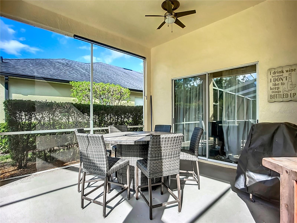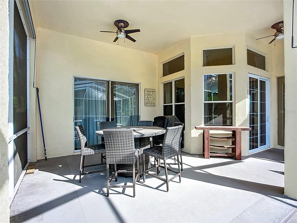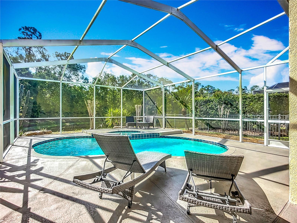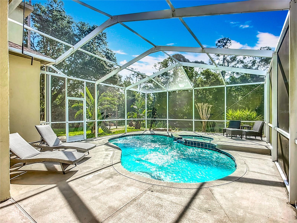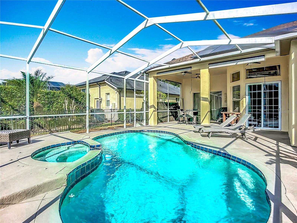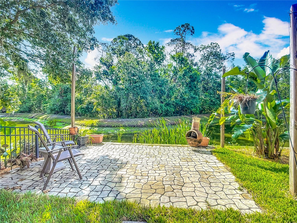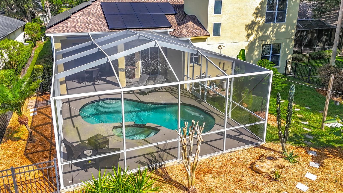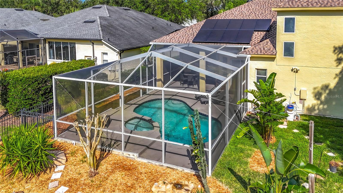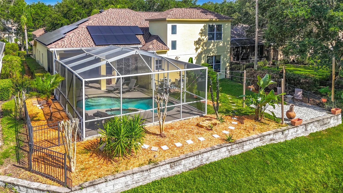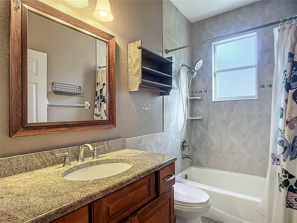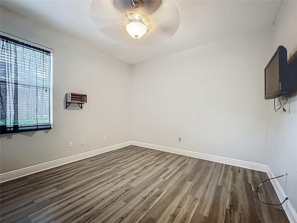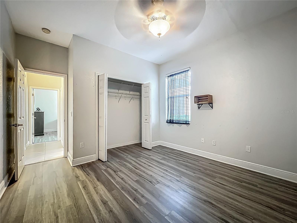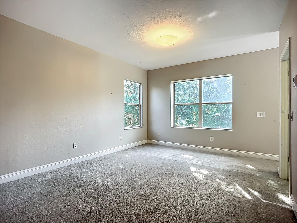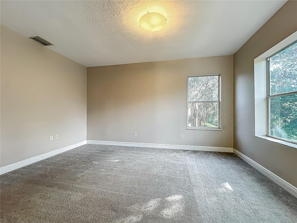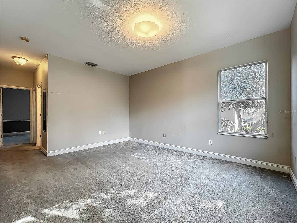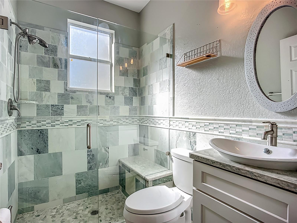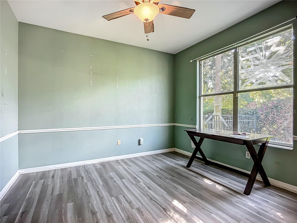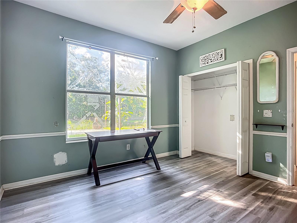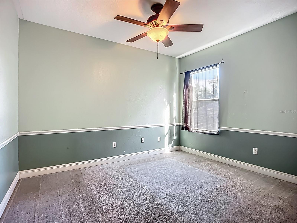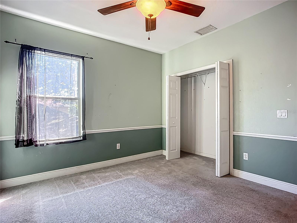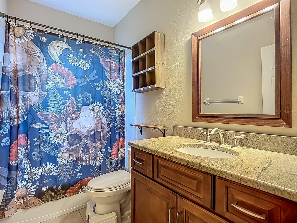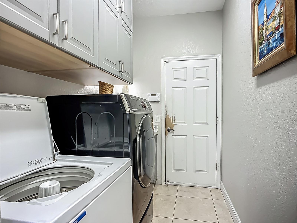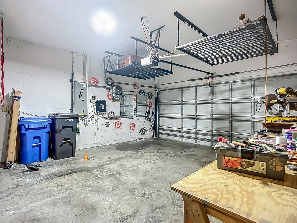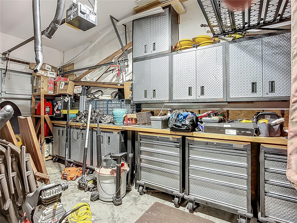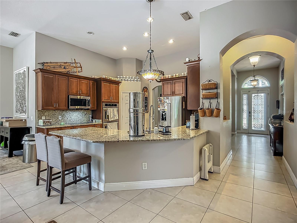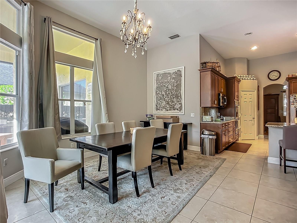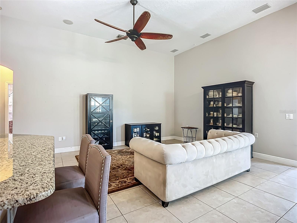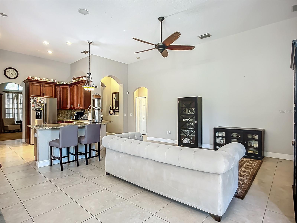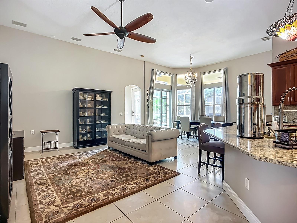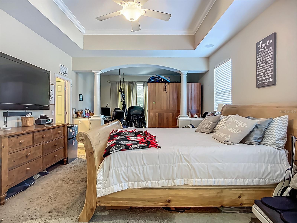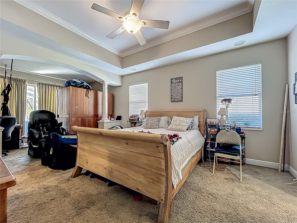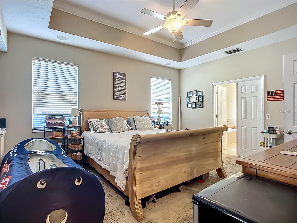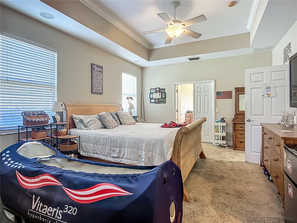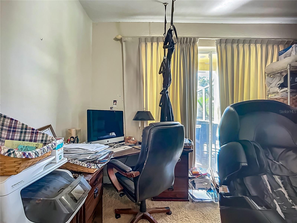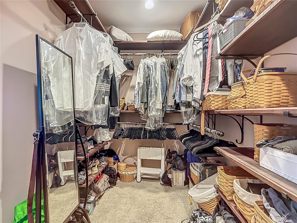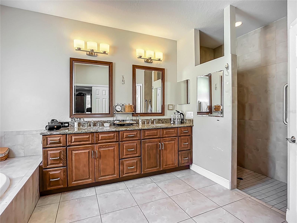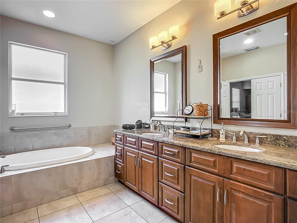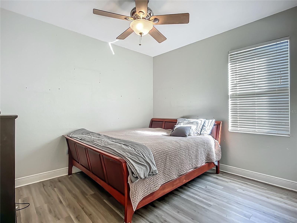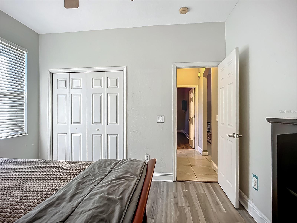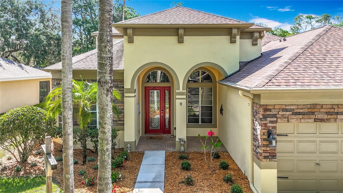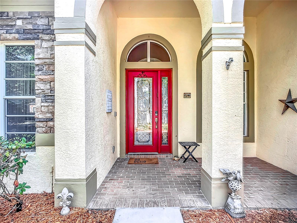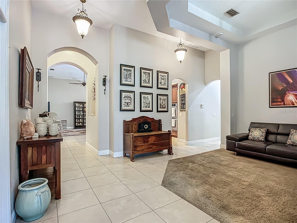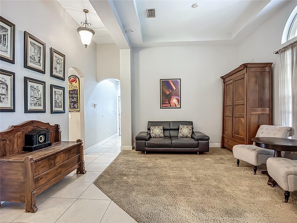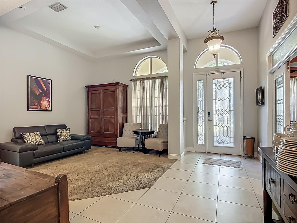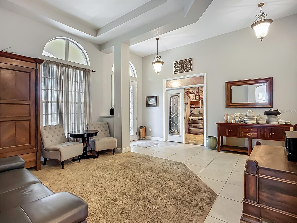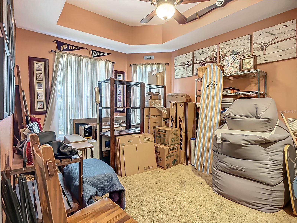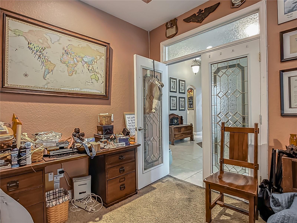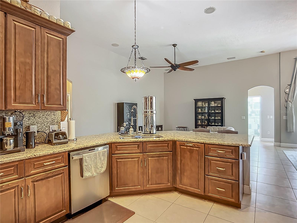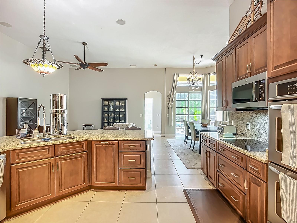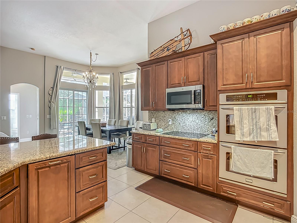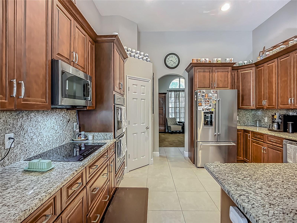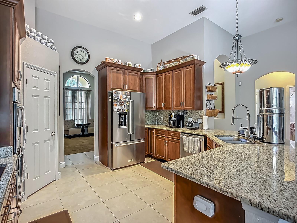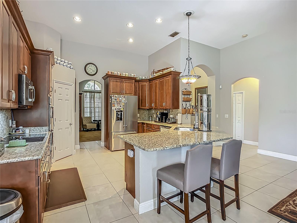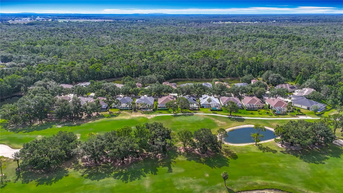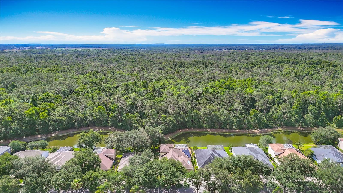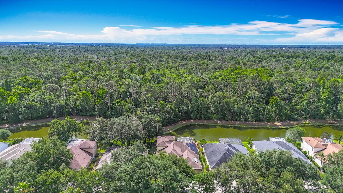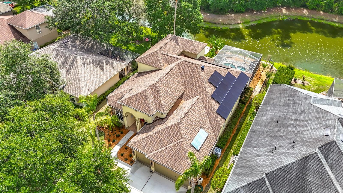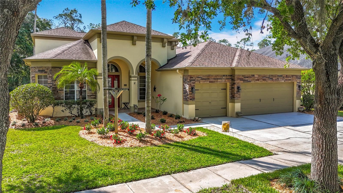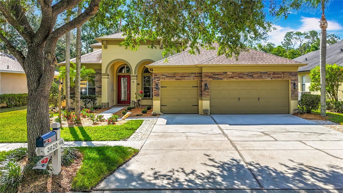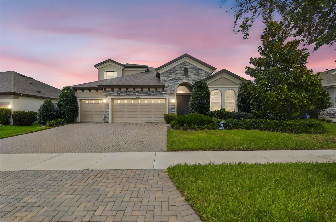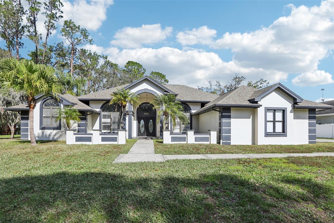3620 Cordgrass Drive, VALRICO, FL 33596
Property Photos
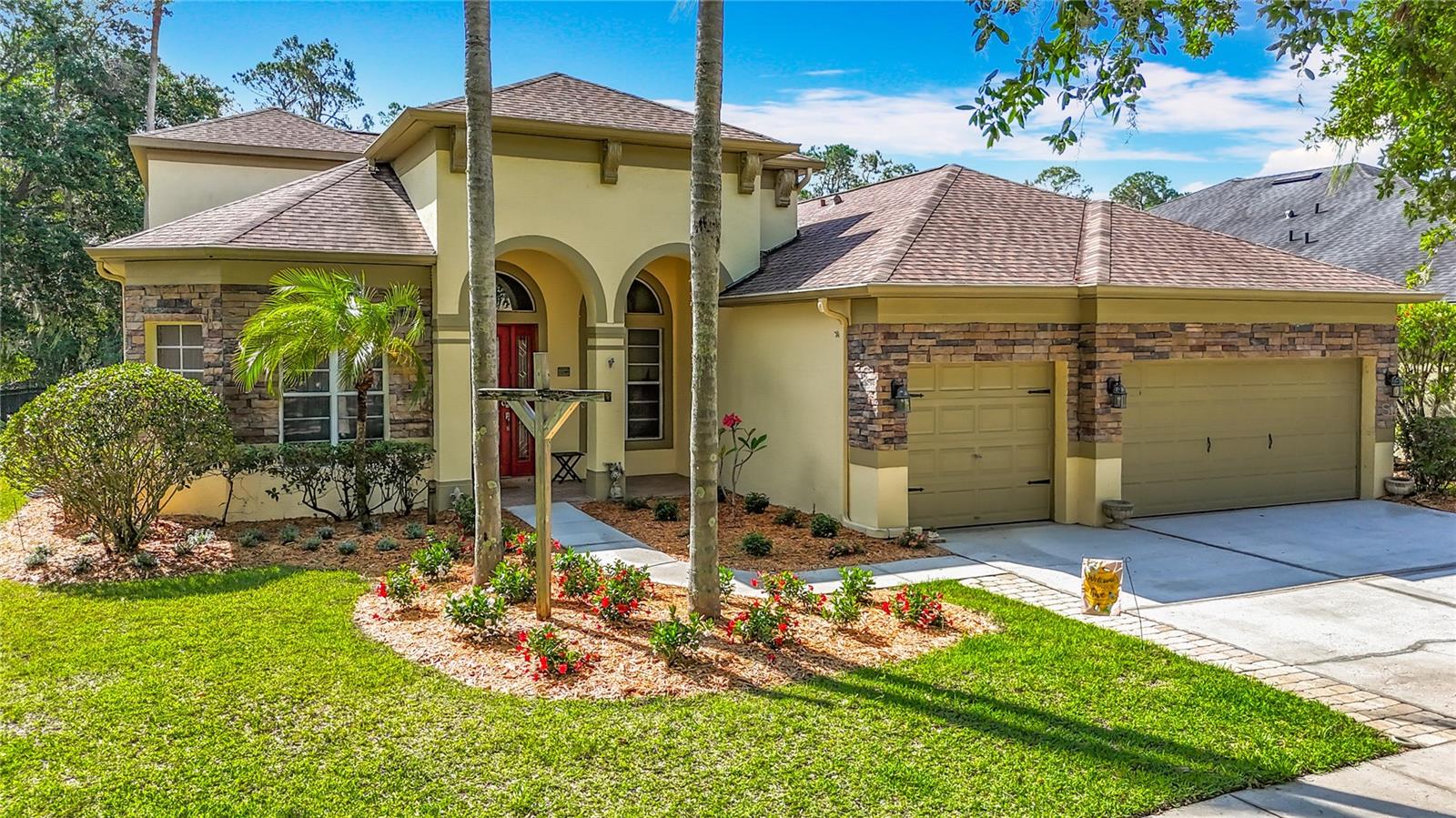
Would you like to sell your home before you purchase this one?
Priced at Only: $775,000
For more Information Call:
Address: 3620 Cordgrass Drive, VALRICO, FL 33596
Property Location and Similar Properties
- MLS#: L4954809 ( Residential )
- Street Address: 3620 Cordgrass Drive
- Viewed: 62
- Price: $775,000
- Price sqft: $189
- Waterfront: No
- Year Built: 2001
- Bldg sqft: 4110
- Bedrooms: 5
- Total Baths: 4
- Full Baths: 4
- Garage / Parking Spaces: 3
- Days On Market: 54
- Additional Information
- Geolocation: 27.8876 / -82.203
- County: HILLSBOROUGH
- City: VALRICO
- Zipcode: 33596
- Subdivision: River Hills Country Club Parce
- Elementary School: Lithia Springs HB
- Middle School: Randall HB
- High School: Newsome HB
- Provided by: REAL BROKER, LLC
- Contact: Daniel Fleischman
- 855-450-0442

- DMCA Notice
-
Description**** Owner Open To Owner Finance / Lease Option *** Welcome to this stunning 5 bedroom, 4 bathroom pool home located in the gated community of River Hills Country Club. Situated on a quiet street with a serene pond view, this spacious residence The open floor plan features high ceilings, formal living and dining rooms, and a large family room perfect for entertaining. The gourmet kitchen boasts solid wood cabinetry, stone countertops, stainless steel appliances, and a double convection oven. The primary suite includes a walk in closet and spa like en suite bathroom. Step outside to the screened in lanai with a heated pool and spa, overlooking the fenced backyard and scenic nature trail. Recent upgrades include a 2022 roof, 10kW solar electric system (2023), and solar water heater (2016). Additional features include a 3 car garage, bonus room, and inside laundry. HOA is approximately \$216/month and includes 24/7 security, community maintenance, and access to walking trails and playground. Zoned for top rated schools: Lithia Springs Elementary, Randall Middle, and Newsome High. Dont miss this incredible opportunity to own in one of Valricos most sought after communities!
Payment Calculator
- Principal & Interest -
- Property Tax $
- Home Insurance $
- HOA Fees $
- Monthly -
For a Fast & FREE Mortgage Pre-Approval Apply Now
Apply Now
 Apply Now
Apply NowFeatures
Building and Construction
- Covered Spaces: 0.00
- Exterior Features: Sidewalk, Sliding Doors, Sprinkler Metered
- Fencing: Fenced
- Flooring: Carpet, Laminate, Tile
- Living Area: 3482.00
- Roof: Shingle
School Information
- High School: Newsome-HB
- Middle School: Randall-HB
- School Elementary: Lithia Springs-HB
Garage and Parking
- Garage Spaces: 3.00
- Open Parking Spaces: 0.00
- Parking Features: Driveway, Garage Door Opener, Garage
Eco-Communities
- Pool Features: Gunite, In Ground, Lighting, Screen Enclosure
- Water Source: Public
Utilities
- Carport Spaces: 0.00
- Cooling: Central Air, Attic Fan
- Heating: Central, Electric
- Pets Allowed: Yes
- Sewer: Public Sewer
- Utilities: BB/HS Internet Available, Cable Available, Electricity Available, Electricity Connected, Fiber Optics, Phone Available, Sewer Available, Sewer Connected, Sprinkler Meter, Water Available
Amenities
- Association Amenities: Basketball Court, Fitness Center, Gated, Pickleball Court(s), Playground, Pool, Tennis Court(s), Trail(s)
Finance and Tax Information
- Home Owners Association Fee Includes: Guard - 24 Hour, Pool, Maintenance Grounds, Security
- Home Owners Association Fee: 216.00
- Insurance Expense: 0.00
- Net Operating Income: 0.00
- Other Expense: 0.00
- Tax Year: 2024
Other Features
- Appliances: Built-In Oven, Convection Oven, Cooktop, Dishwasher, Disposal, Dryer, Ice Maker, Microwave, Range, Refrigerator, Solar Hot Water, Washer, Water Softener
- Association Name: RIVER HILLS COUNTRY CLUB
- Country: US
- Furnished: Turnkey
- Interior Features: Ceiling Fans(s), High Ceilings, Open Floorplan, Primary Bedroom Main Floor, Sauna, Solid Wood Cabinets, Stone Counters, Tray Ceiling(s), Vaulted Ceiling(s), Walk-In Closet(s)
- Legal Description: RIVER HILLS COUNTRY CLUB PARCEL 20 LOT 29 BLOCK 34
- Levels: Two
- Area Major: 33596 - Valrico
- Occupant Type: Owner
- Parcel Number: U-10-30-21-5G3-000034-00029.0
- View: Garden
- Views: 62
- Zoning Code: PD
Similar Properties
Nearby Subdivisions
Arbor Reserve Estates
Avalon Terrace
Bloomingdale Sec A
Bloomingdale Sec Aa Gg Uni
Bloomingdale Sec B
Bloomingdale Sec B Unit 1
Bloomingdale Sec Bb Ph
Bloomingdale Sec Bl 28
Bloomingdale Sec Dd Ph
Bloomingdale Sec Dd Ph 3 A
Bloomingdale Sec Ee Ph
Bloomingdale Sec Ff
Bloomingdale Sec J J
Bloomingdale Sec L
Bloomingdale Sec L Unit
Bloomingdale Sec M
Bloomingdale Sec N
Bloomingdale Sec P Q
Bloomingdale Sec Pq
Bloomingdale Sec R
Bloomingdale Sec U V Ph
Bloomingdale Sec W
Buckhorn
Buckhorn First Add
Buckhorn Golf Club Estates Pha
Buckhorn Golf Estates Ph I
Buckhorn Groves Ph 2
Buckhorn Preserve
Buckhorn Preserve Ph 4
Buckhorn Run
Buckhorn Springs Manor
Chickasaw Meadows
Country Gate
Crestwood Estates
Drakes Place
Emerald Creek
Fairway Ridge
Fairway Ridge Add
Harvest Field
Legacy Ridge
Mason Oaks
Meadow Ridge Estates Un 2
Oakdale Riverview Estates Un 3
Ranch Road Groves
River Crossing Estates Ph 4
River Hills Fairway One
River Hills Country Club
River Hills Country Club Parce
River Hills Country Club Ph
River Hills Country Club Ph 03
River Ridge Reserve
Shetland Ridge
Springdell Estates
Starling Ridge
Sugarloaf Ridge
The Estates
The Estates At Bloomingdale
Timber Knoll Sub
Twin Lakes
Twin Lakes Parcels D1 D3 E
Twin Lakes Parcels D1 D3 & E
Twin Lakes Prcl E2
Twin Lakes Prcls A1 B1 C
Twin Lakes Prcls A1 B1 & C
Unplatted
Van Sant Sub
Vivir

- Broker IDX Sites Inc.
- 750.420.3943
- Toll Free: 005578193
- support@brokeridxsites.com



