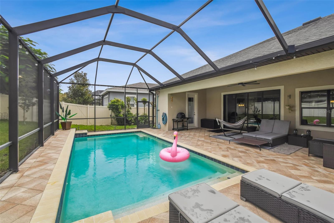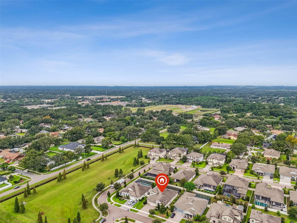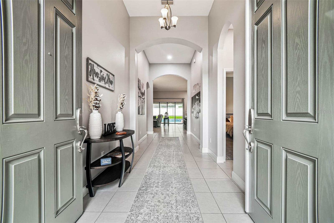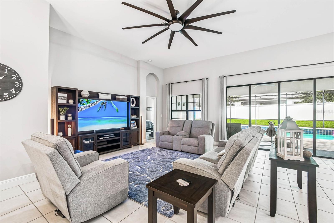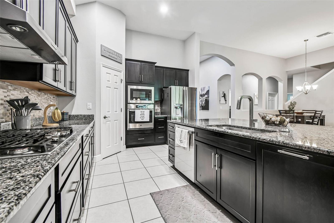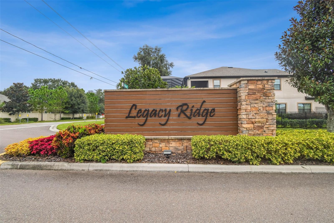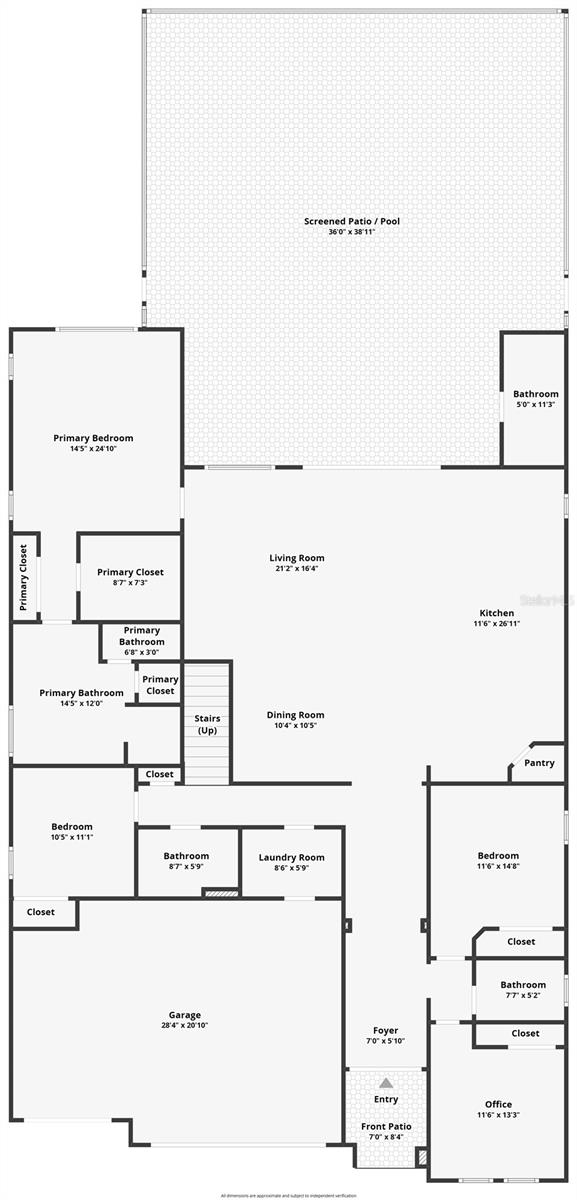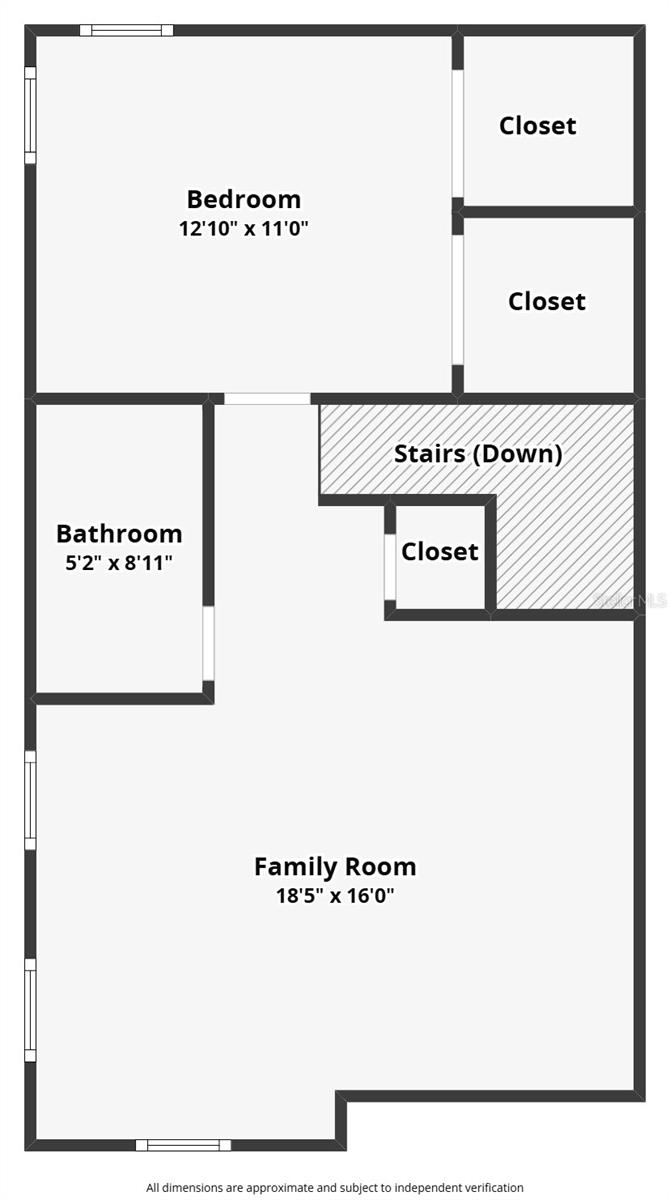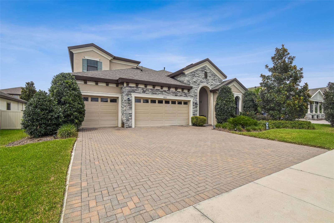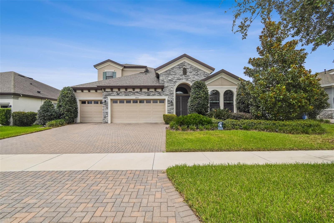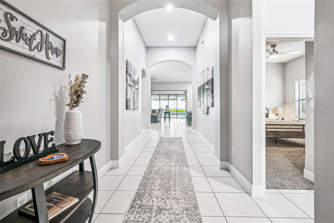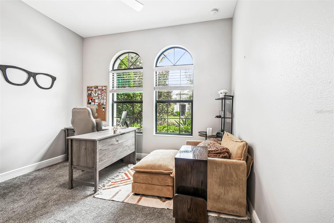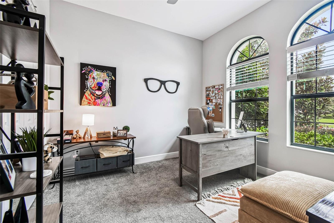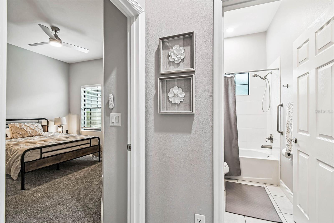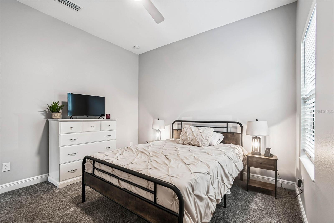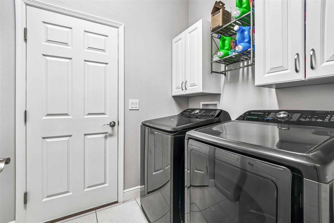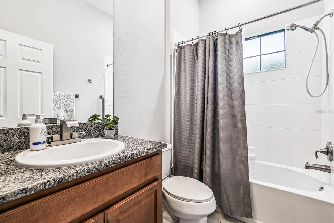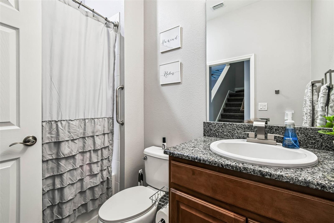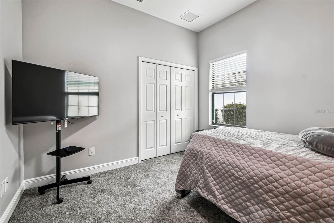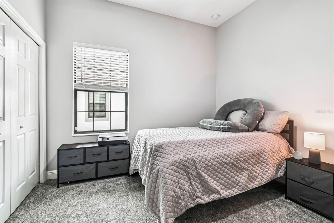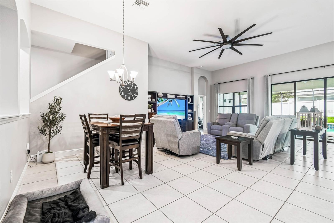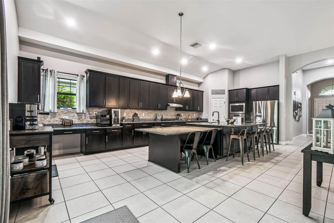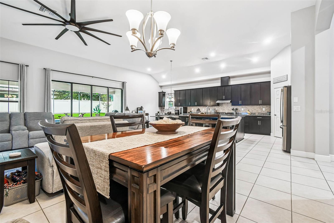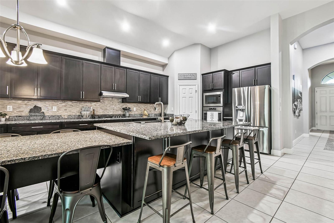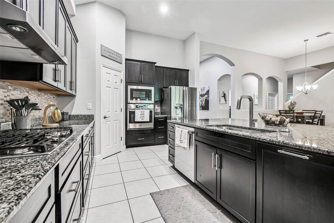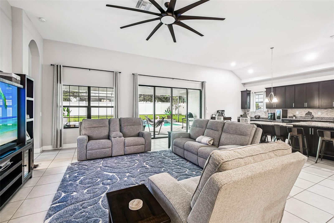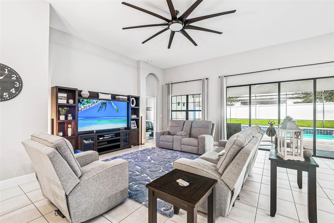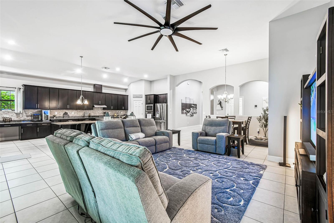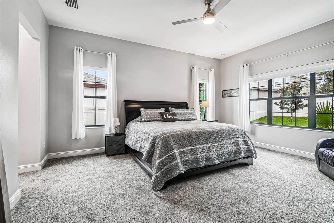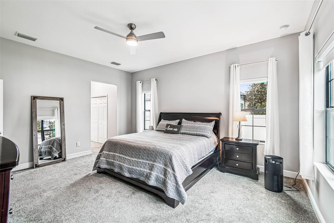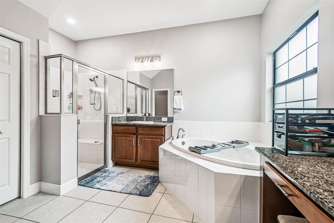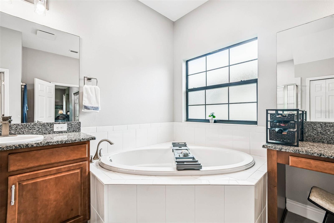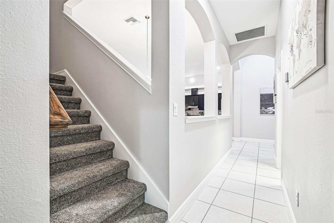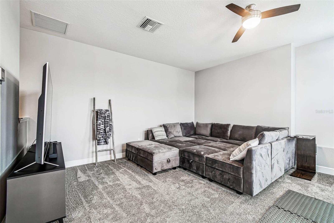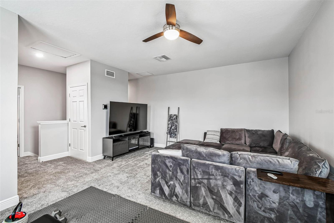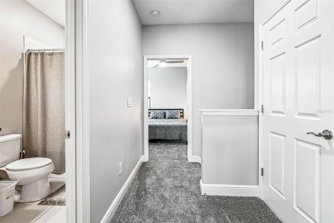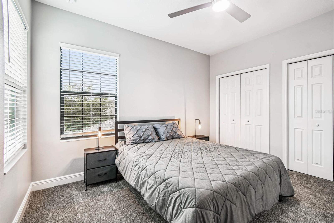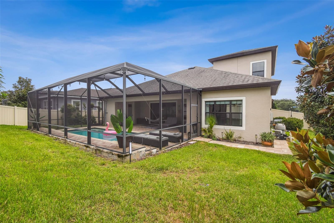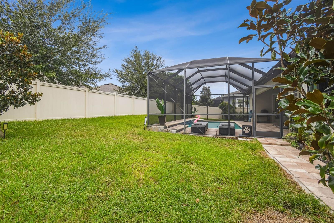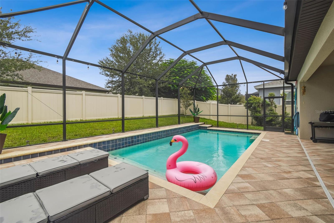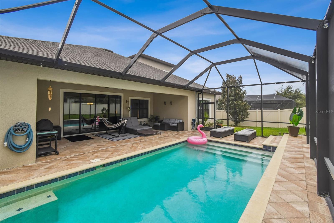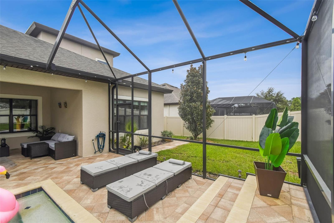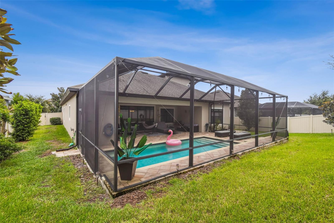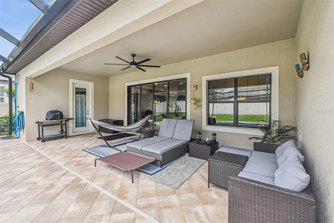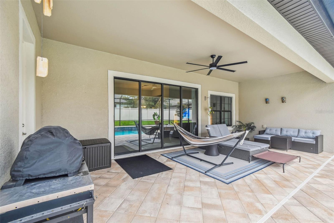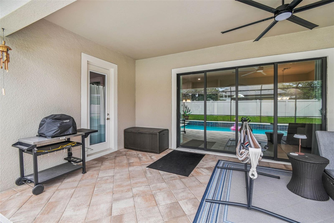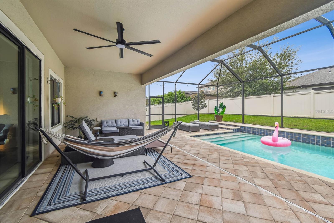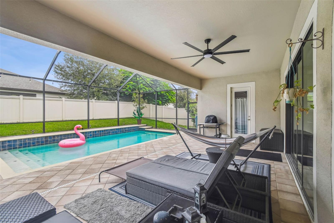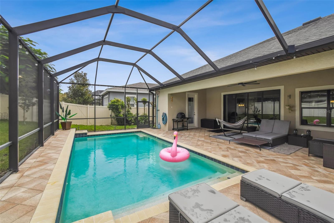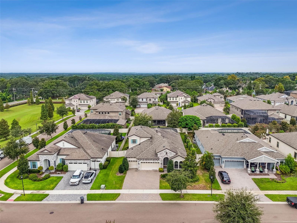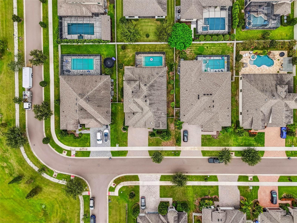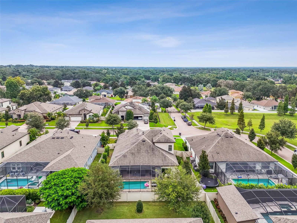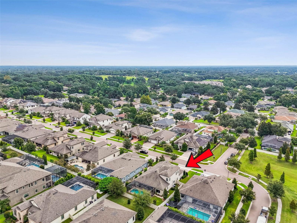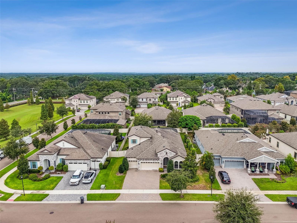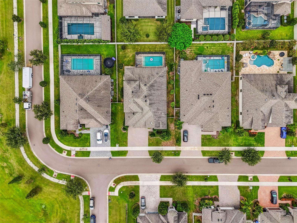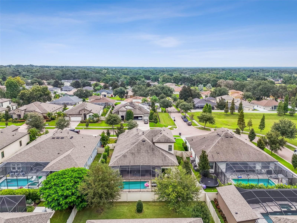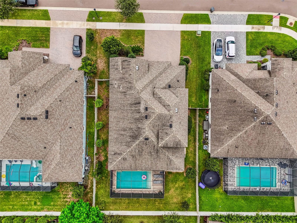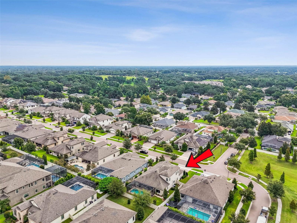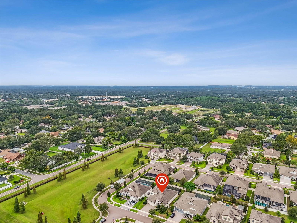2853 Valencia Ridge Street, VALRICO, FL 33596
Property Photos
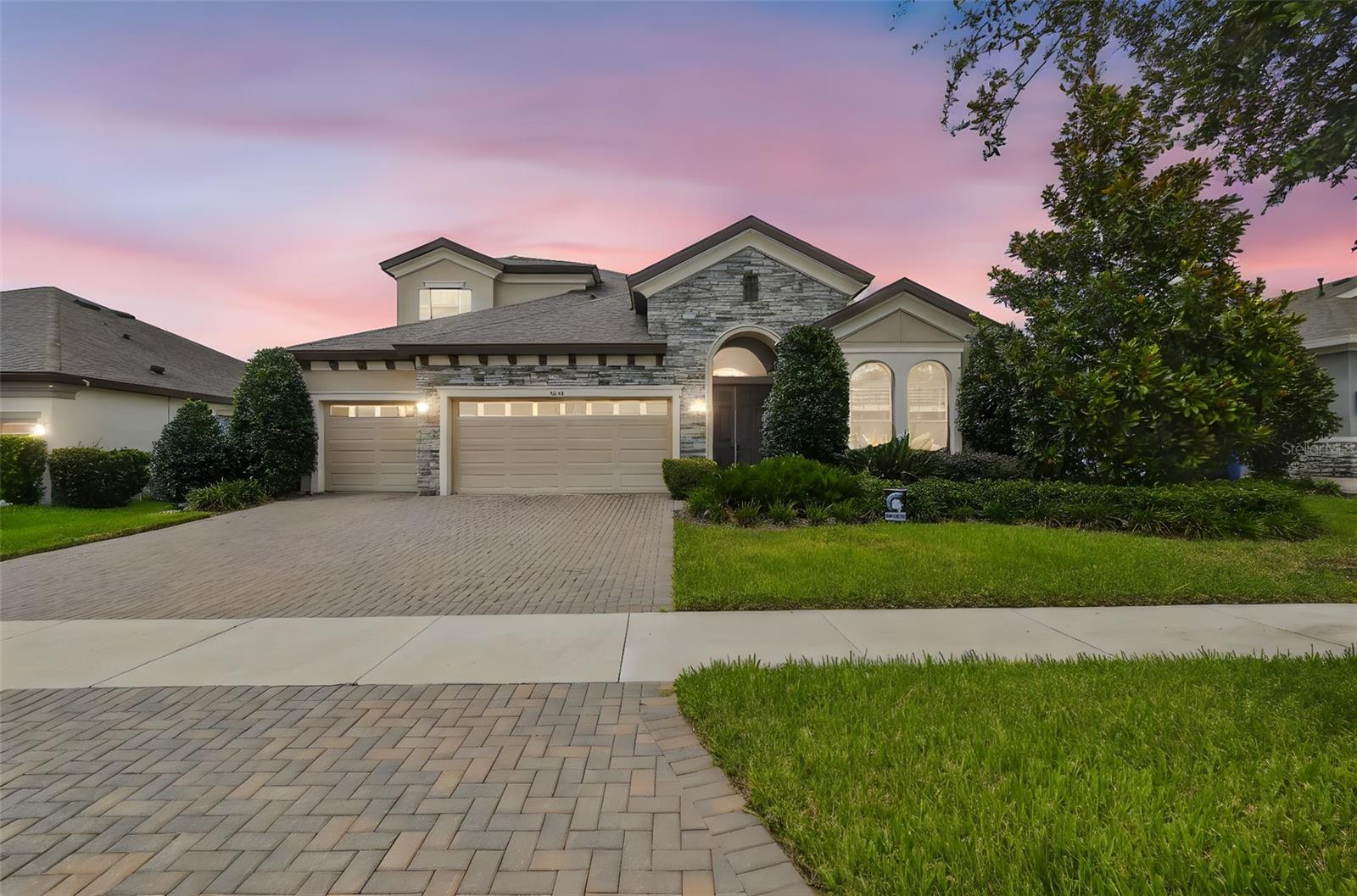
Would you like to sell your home before you purchase this one?
Priced at Only: $774,000
For more Information Call:
Address: 2853 Valencia Ridge Street, VALRICO, FL 33596
Property Location and Similar Properties
- MLS#: TB8426487 ( Residential )
- Street Address: 2853 Valencia Ridge Street
- Viewed: 67
- Price: $774,000
- Price sqft: $183
- Waterfront: No
- Year Built: 2018
- Bldg sqft: 4228
- Bedrooms: 5
- Total Baths: 5
- Full Baths: 5
- Garage / Parking Spaces: 3
- Days On Market: 54
- Additional Information
- Geolocation: 27.902 / -82.2597
- County: HILLSBOROUGH
- City: VALRICO
- Zipcode: 33596
- Subdivision: Legacy Ridge
- Elementary School: Brooker HB
- Middle School: Burns HB
- High School: Bloomingdale HB
- Provided by: COMPASS FLORIDA, LLC
- Contact: Mark Middleton
- 305-851-2820

- DMCA Notice
-
DescriptionLIVE THE LEGACY RIDGE LIFESTYLE IN VALRICO, FLORIDA! Nestled within this exclusive gated community, surrounded by manicured landscaping and a private dog park, this pristine 5 bedroom, 5 bath luxury pool home embodies the perfect blend of elegance, comfort, and functionality. Designed around the sought after Biscayne II floor plan, it features soaring 12 foot ceilings, an expansive great room and gourmet kitchen with a large extended island for prep and casual dining, abundant cabinetry, walk in pantry, and a gas range with ovenmicrowave combo ideal for the modern home chef. The seamless indoor outdoor flow leads to a screened lanai with PebbleTec saltwater pool, creating the ultimate Florida backyard oasis for entertaining or relaxation. The primary suite offers two walk in closets and a spa inspired bathroom with dual vanities, walk in shower, soaking tub, and linen storage, while the additional bedroomseach generously sizedprovide comfort and privacy for family or guests, including an upstairs suite with large bonus room and full bath perfect for a home theater or in law retreat. Additional features include an oversized 3 car garage, two A/C systems, in wall pest control system, and a dedicated pool bath for convenience. Recent updates enhance the homes value and livability: Sherwin Williams Duralast interior paint (2024), Shaw antimicrobial carpet (2023), Culligan whole house water softener (2023), GE Profile dishwasher (2023), 99 inch designer ceiling fan (2023), new bedroom and patio fans (2024), patio/lanai sealant (2025), and LED recessed lighting with night light feature (2024). Ideally located near top rated schools, shopping, dining, and major Tampa Bay commuter routes, this move in ready Valrico home for sale in Legacy Ridge delivers exceptional quality, thoughtful design, and true resort style living in one of Hillsborough Countys most desirable gated neighborhoods.
Payment Calculator
- Principal & Interest -
- Property Tax $
- Home Insurance $
- HOA Fees $
- Monthly -
For a Fast & FREE Mortgage Pre-Approval Apply Now
Apply Now
 Apply Now
Apply NowFeatures
Building and Construction
- Builder Name: Homes by West Bay
- Covered Spaces: 0.00
- Exterior Features: Sidewalk, Sliding Doors
- Fencing: Vinyl
- Flooring: Carpet, Ceramic Tile
- Living Area: 3202.00
- Roof: Shingle
School Information
- High School: Bloomingdale-HB
- Middle School: Burns-HB
- School Elementary: Brooker-HB
Garage and Parking
- Garage Spaces: 3.00
- Open Parking Spaces: 0.00
- Parking Features: Driveway, Garage Door Opener, Parking Pad
Eco-Communities
- Pool Features: Gunite, In Ground
- Water Source: Public
Utilities
- Carport Spaces: 0.00
- Cooling: Central Air
- Heating: Central
- Pets Allowed: Yes
- Sewer: Public Sewer
- Utilities: Cable Connected, Electricity Connected, Natural Gas Connected, Phone Available, Public, Sewer Connected, Underground Utilities, Water Connected
Finance and Tax Information
- Home Owners Association Fee: 440.00
- Insurance Expense: 0.00
- Net Operating Income: 0.00
- Other Expense: 0.00
- Tax Year: 2024
Other Features
- Appliances: Dishwasher, Disposal, Gas Water Heater, Microwave, Range, Refrigerator, Water Softener
- Association Name: McNeil Management
- Association Phone: (813) 571-7100
- Country: US
- Furnished: Unfurnished
- Interior Features: Ceiling Fans(s), Crown Molding, Eat-in Kitchen, High Ceilings, Living Room/Dining Room Combo, Open Floorplan, Primary Bedroom Main Floor, Solid Surface Counters, Solid Wood Cabinets, Split Bedroom, Stone Counters, Thermostat, Walk-In Closet(s)
- Legal Description: LEGACY RIDGE LOT 12 BLOCK D
- Levels: Two
- Area Major: 33596 - Valrico
- Occupant Type: Owner
- Parcel Number: U-01-30-20-A9J-D00000-00012.0
- Possession: Close Of Escrow
- Style: Traditional
- Views: 67
- Zoning Code: PD
Nearby Subdivisions
Arbor Reserve Estates
Bloomingdale
Bloomingdale Oaks
Bloomingdale Sec A
Bloomingdale Sec Aa Gg Uni
Bloomingdale Sec B
Bloomingdale Sec B Unit 02
Bloomingdale Sec Bb Ph
Bloomingdale Sec Bl 28
Bloomingdale Sec Dd Ph
Bloomingdale Sec Dd Ph 3 A
Bloomingdale Sec Ee Ph
Bloomingdale Sec F-f
Bloomingdale Sec Ff
Bloomingdale Sec J
Bloomingdale Sec J J
Bloomingdale Sec L
Bloomingdale Sec L Unit
Bloomingdale Sec M
Bloomingdale Sec O
Bloomingdale Sec P Q
Bloomingdale Sec R
Bloomingdale Sec U V Ph
Bloomingdale Sec W
Buckhorn First Add
Buckhorn Golf Club Estates Pha
Buckhorn Golf Estates Ph I
Buckhorn Groves Ph 1
Buckhorn Groves Ph 2
Buckhorn Preserve
Buckhorn Preserve Ph 2
Buckhorn Preserve Ph 4
Buckhorn Run
Buckhorn Seventh Add
Buckhorn Sixth Add
Chelsea Woods
Chickasaw Meadows
Country Gate
Crestwood Estates
Drakes Place
Durant Oaks
Emerald Creek
Fairway Ridge Add
Legacy Ridge
Lithia Ridge Ph I
Mason Oaks
Meadow Ridge Estates
Meadow Ridge Estates Un 2
Oakdale Riverview Estates
Oakdale Riverview Estates Un 3
Oakwood Ravine
Ranch Road Groves
River Hills Fairway One
River Hills Country Club Parce
River Hills Country Club Ph
River Hills Country Club Ph 03
River Ridge Reserve
Shetland Ridge
Starling Ridge
Sugarloaf Ridge
The Estates
The Estates At Bloomingdale
Timber Knoll Sub
Twin Lakes
Twin Lakes Parcels D1 D3 E
Twin Lakes Prcls A1 B1 C
Twin Lakes Prcls A1 B1 & C
Unplatted
Van Sant Sub
Vivir

- Broker IDX Sites Inc.
- 750.420.3943
- Toll Free: 005578193
- support@brokeridxsites.com



