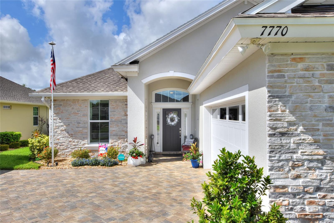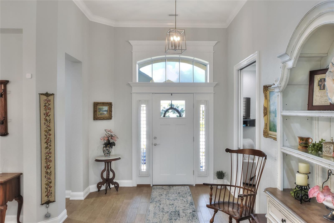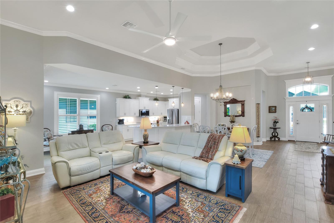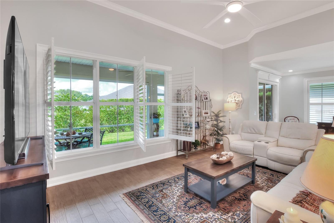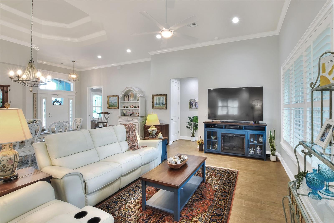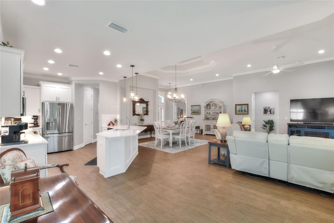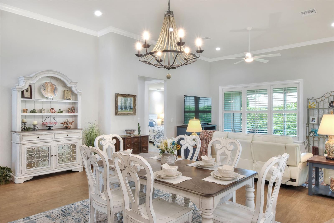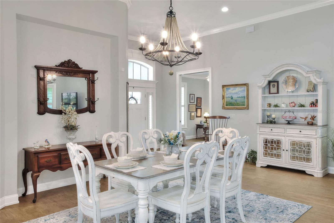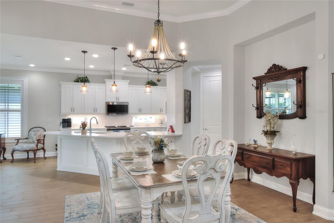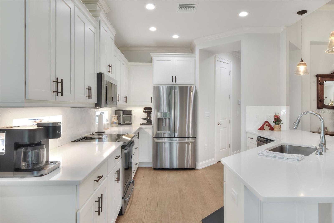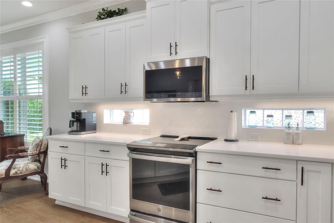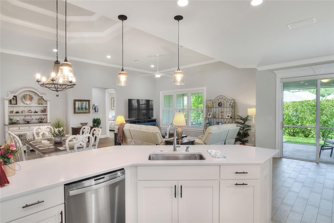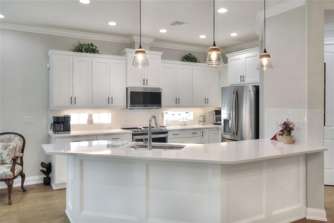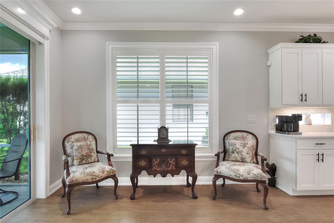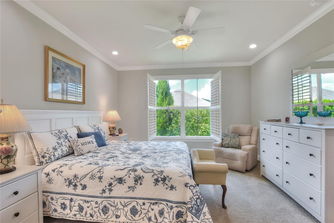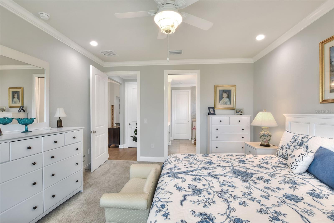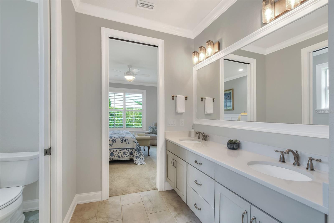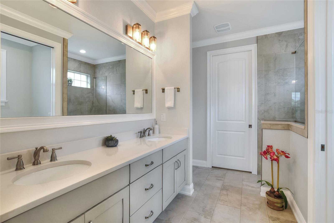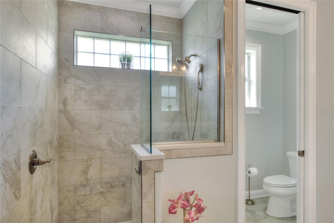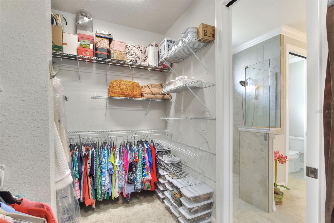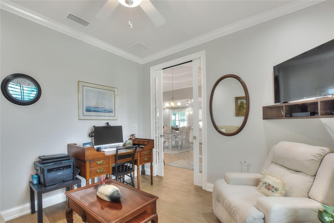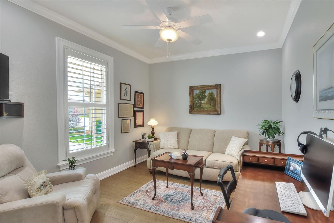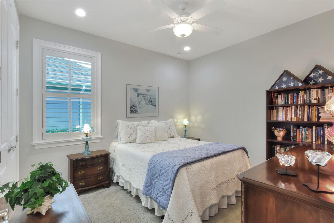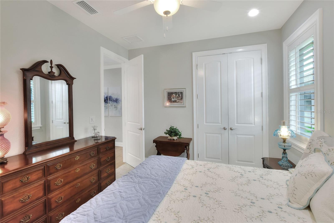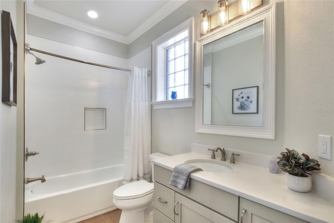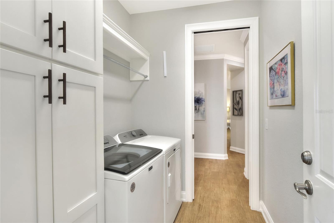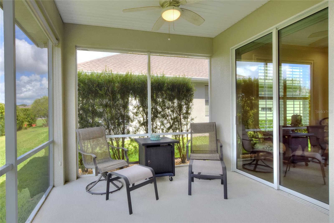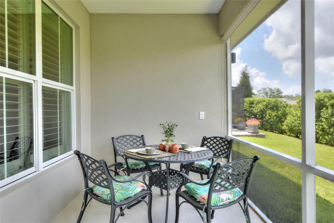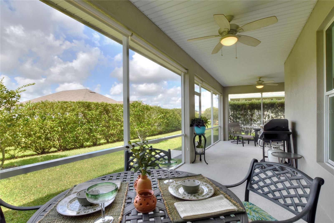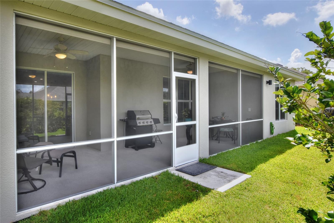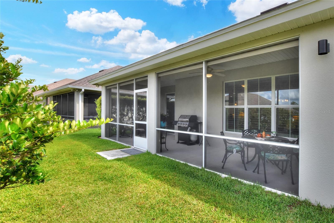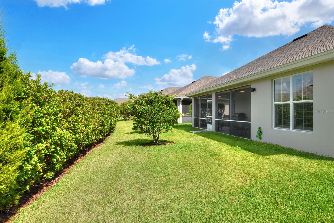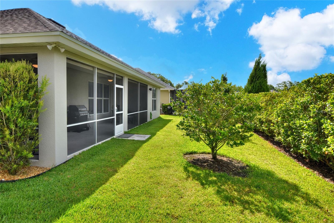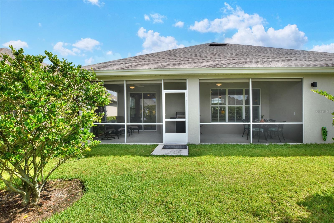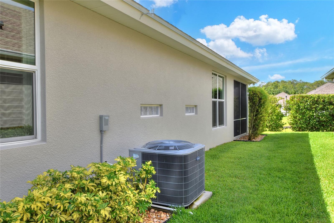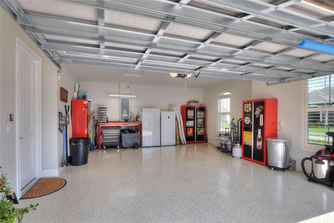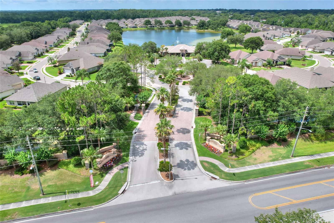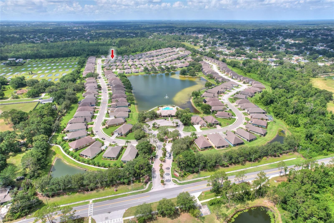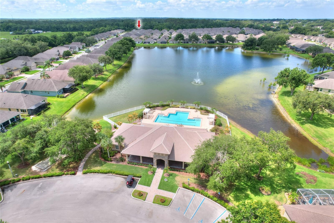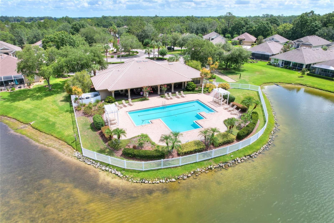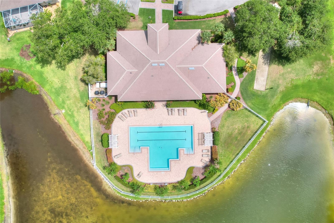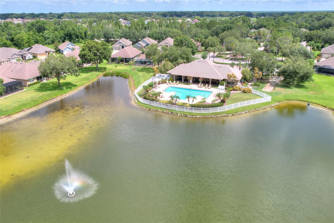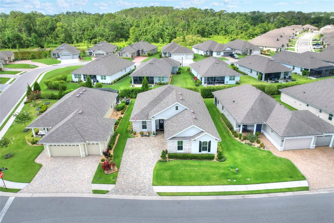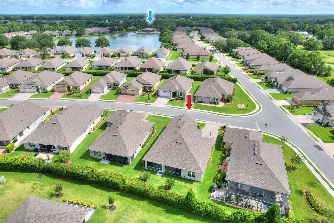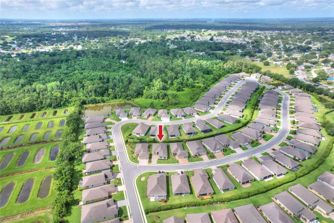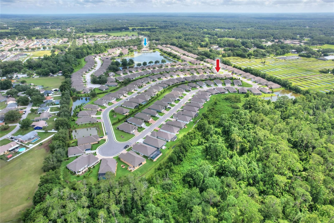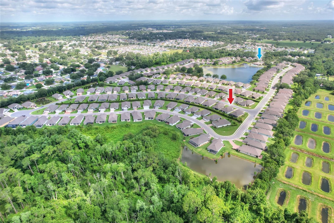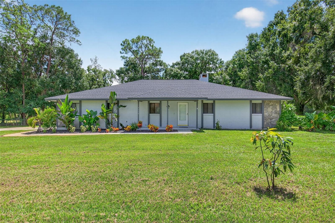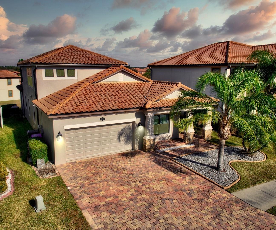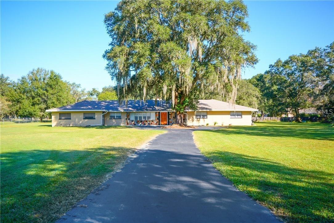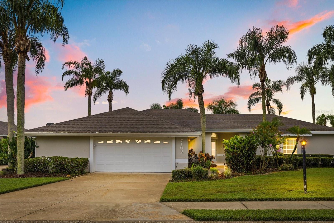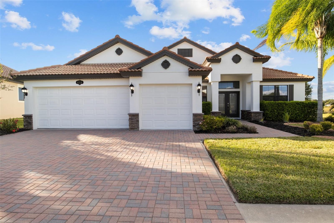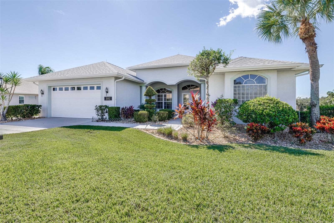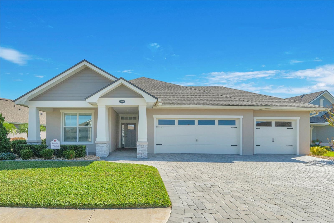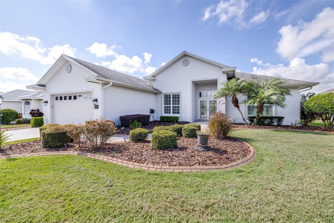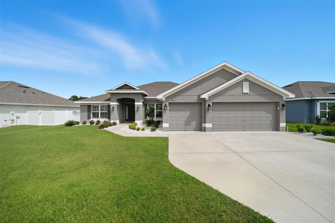7770 Lake James Boulevard, LAKELAND, FL 33810
Property Photos
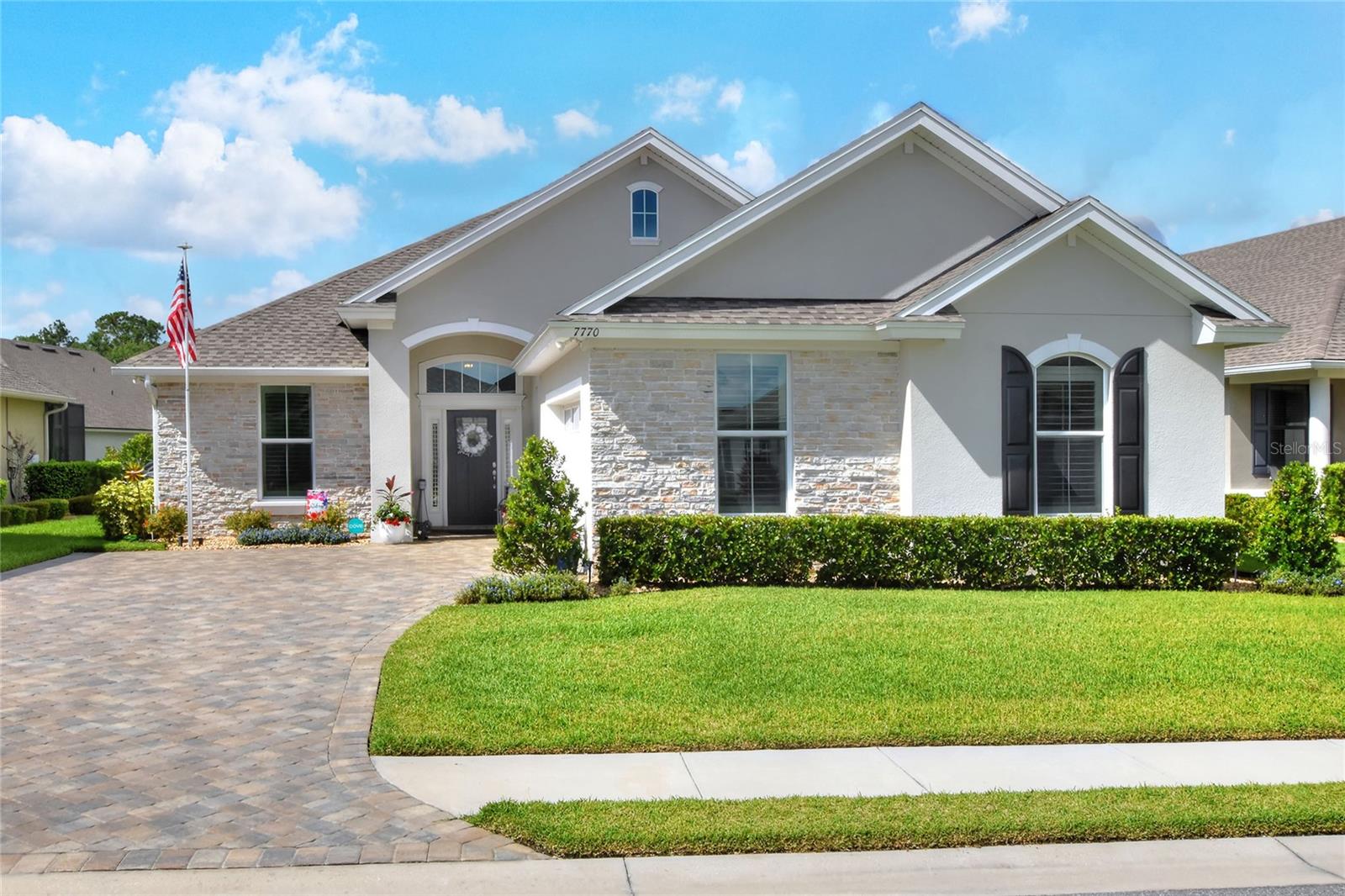
Would you like to sell your home before you purchase this one?
Priced at Only: $495,000
For more Information Call:
Address: 7770 Lake James Boulevard, LAKELAND, FL 33810
Property Location and Similar Properties
- MLS#: L4953716 ( Residential )
- Street Address: 7770 Lake James Boulevard
- Viewed: 126
- Price: $495,000
- Price sqft: $173
- Waterfront: No
- Year Built: 2021
- Bldg sqft: 2862
- Bedrooms: 2
- Total Baths: 2
- Full Baths: 2
- Garage / Parking Spaces: 2
- Days On Market: 161
- Additional Information
- Geolocation: 28.1452 / -81.9952
- County: POLK
- City: LAKELAND
- Zipcode: 33810
- Subdivision: Lake James Ph 3
- Elementary School: R. Clem Churchwell Elem
- Middle School: Sleepy Hill Middle
- High School: Kathleen High
- Provided by: KELLER WILLIAMS REALTY SMART
- Contact: Joe Christian
- 863-577-1234

- DMCA Notice
-
DescriptionPRICED REDUCED to: $495,000. SELLER TO PAY $10,000 of Buyers Closing Cost with full price offer!! WELCOME to the SPECTACULAR 55+ COMMUNITY of LAKE JAMES!! A premier gated community of fine homes built by award winning builder Ernie White. Conveniently located in north Lakeland with easy access to I 4, it includes a large clubhouse, pool, and fitness center. This stunning Hunter model, built in 2021 (like new), is almost 2000 sq. ft. 0f living area and total 2862 square footage under roof, featuring soaring ceilings (12' in the great room area), crown molding, eight foot interior doors ,and oversized windows with plantation shutters throughout (even in the garage). Some of the upgraded features added to this home are: extensive lighting/ electrical package, electrical shade for the sliding glass door to the exterior patio, beautiful bamboo wood look porcelain tile, $7,000+ upgraded appliance package, whole house water filtration system, and epoxy coated garage floor. The great room is the hub of the home and opens to the kitchen and dining areas. The large kitchen boasts: solid wood cabinets, quartz counters, stainless appliances with an induction cooktop, pantry, and a oversized breakfast bar. The primary suite features plenty of natural light, a large walk in closet (7'x15') and a glamour bath with roll in shower. Guests have their own space with the split plan including a large bedroom and bath. Also, you can use the large office/den as the 3rd bedroom or as your workout room. This beautiful home lacks nothing in upgrades. Please view the photos and ask your agent to not miss showing you this fine home!!! Thank you!
Payment Calculator
- Principal & Interest -
- Property Tax $
- Home Insurance $
- HOA Fees $
- Monthly -
For a Fast & FREE Mortgage Pre-Approval Apply Now
Apply Now
 Apply Now
Apply NowFeatures
Building and Construction
- Builder Model: Hunter
- Builder Name: Ernie White
- Covered Spaces: 0.00
- Exterior Features: Lighting, Rain Gutters, Shade Shutter(s), Sliding Doors
- Flooring: Carpet, Epoxy, Tile
- Living Area: 1990.00
- Roof: Shingle
Property Information
- Property Condition: Completed
Land Information
- Lot Features: In County, Landscaped, Sidewalk, Paved, Private
School Information
- High School: Kathleen High
- Middle School: Sleepy Hill Middle
- School Elementary: R. Clem Churchwell Elem
Garage and Parking
- Garage Spaces: 2.00
- Open Parking Spaces: 0.00
- Parking Features: Driveway, Garage Door Opener, Garage Faces Side, Parking Pad
Eco-Communities
- Water Source: Public
Utilities
- Carport Spaces: 0.00
- Cooling: Central Air
- Heating: Central
- Pets Allowed: Cats OK, Dogs OK, Yes
- Sewer: Public Sewer
- Utilities: Cable Connected, Electricity Connected, Public, Sewer Connected, Water Connected
Amenities
- Association Amenities: Clubhouse, Fence Restrictions, Gated, Recreation Facilities, Shuffleboard Court
Finance and Tax Information
- Home Owners Association Fee Includes: Cable TV, Common Area Taxes, Pool, Escrow Reserves Fund, Internet, Maintenance Grounds, Private Road
- Home Owners Association Fee: 310.00
- Insurance Expense: 0.00
- Net Operating Income: 0.00
- Other Expense: 0.00
- Tax Year: 2024
Other Features
- Appliances: Dishwasher, Disposal, Electric Water Heater, Exhaust Fan, Microwave, Range, Refrigerator, Water Filtration System
- Association Name: Elaine H
- Association Phone: 863-683-2782
- Country: US
- Furnished: Unfurnished
- Interior Features: Built-in Features, Ceiling Fans(s), Coffered Ceiling(s), Crown Molding, Eat-in Kitchen, High Ceilings, Living Room/Dining Room Combo, Open Floorplan, Solid Wood Cabinets, Stone Counters, Tray Ceiling(s), Walk-In Closet(s)
- Legal Description: LAKE JAMES PHASE THREE PB 166 PG 7-8 LOT 342
- Levels: One
- Area Major: 33810 - Lakeland
- Occupant Type: Owner
- Parcel Number: 23-27-10-000833-003420
- Possession: Close Of Escrow
- Style: Contemporary
- View: Trees/Woods
- Views: 126
Similar Properties
Nearby Subdivisions
Applewood Reserve
Ashley Pointe
Blackwater Acres
Bloomfield Hills Ph 01
Bloomfield Hills Ph 04
Campbell Crossing Pb 175 Pgs 2
Campbell Xing
Canterbury
Cayden Reserve
Cayden Reserve Ph 2
Copper Ridge Pointe
Copper Ridge Village
Country Chase
Country Class Estates
Country Class Meadows
Country Knoll Ph 02
Country Square
Country View Estates
Creeks Xing
Creeks Xing East
Devonshire Manor
Donovan Trace
Fort Socrum Village
Fort Socrum Xing
Fox Branch Estates
Fox Branch North
Fox Branch Ranch
Foxwood Lake Estates
Foxwood Lake Estates Ph 01
Futch Props
Gardner Oaks
Grand Pines East Ph 01
Green Estates
Greenfields 1-h Un 3
Greenfields 1h Un 3
Greensfield #5-u
Hampton Hills South Ph 02
Harrelsons Acres
Harris Sub
Harrison Place
Hawks Ridge
High Pointe North
Highland Fairways Ph 01
Highland Fairways Ph 02
Highland Fairways Ph 02a
Highland Fairways Ph 03b
Highland Fairways Ph 03c
Highland Fairways Ph 2
Highland Fairways Ph Iia
Highland Fairways Phase One
Highland Heights
Homesteadthe Ph 02
Hunntington Hills Ph I
Hunters Greene Ph 02
Huntington Hills
Huntington Hills Ph 01
Huntington Hills Ph 02
Huntington Hills Ph 03
Huntington Hills Ph Ii
Huntington Ridge
Indian Heights Ph 01
Indian Woods
Itchepackesassa Creek
J J Manor
Knights Lndg
Lake Gibson Poultry Farms Inc
Lake James Ph 01
Lake James Ph 02
Lake James Ph 3
Lake James Ph 4
Lake James Ph Four
Linden Trace
Magnolia Manor
Magnolia Ridge Ph 02
Millstone
Mrytlebrook Preserve
Myrtlebrook Preserve
N/a
None
Not In Hernando
Palmore Estates
Palmore Estates Un Ii
Pinesthe
Pineville Sub
Remington Oaks
Remington Oaks Ph 01
Remington Oaks Ph 02
Ridge View Estates
Ridgemont
Rolling Oak Estates
Ross Creek
Scenic Hills
Settlers Creek North
Shady Oak Estates
Shady Oak Glenn
Sheffield Sub
Shivers Acres
Silver Lakes Ph 01a
Silver Lakes Rep
Summer Oaks Phase One
Terralargo
Terralargo Ph 3c
Terralargo Ph 3e
Terralargo Ph Ii
Terralargo Phase 3b
Timberlk Estates
Tropical Manor
Unincorporated
Unplatted
Wales Gardens Units 01 & 02 Re
Webster Omohundro Sub
Webster & Omohundro Sub
Webster And Omohundro
Willow Rdg
Willow Ridge
Winchester Estates
Winston
Woodbury Ph Two Add

- Broker IDX Sites Inc.
- 750.420.3943
- Toll Free: 005578193
- support@brokeridxsites.com



