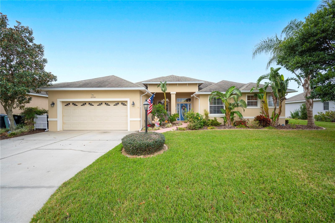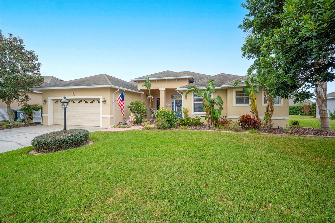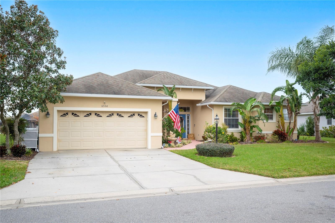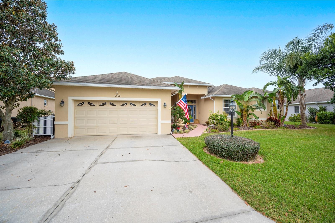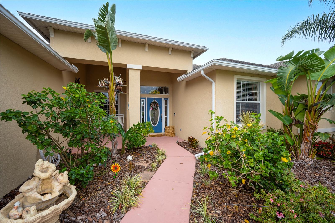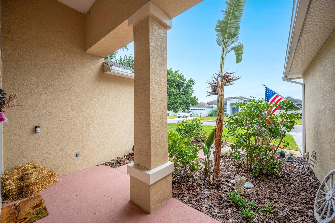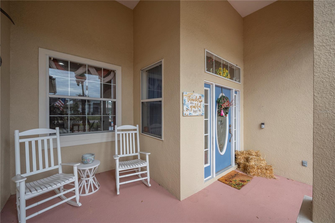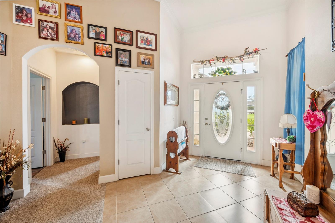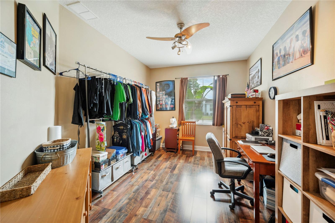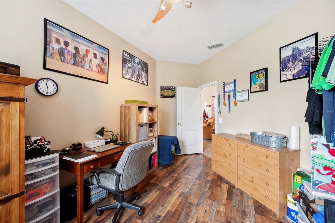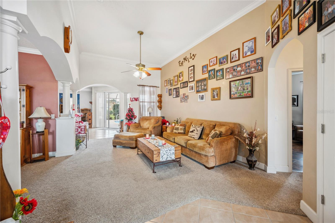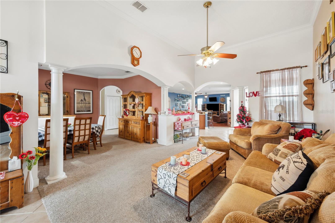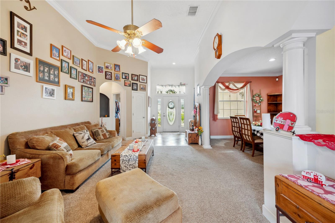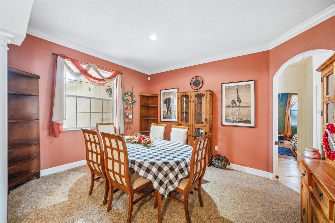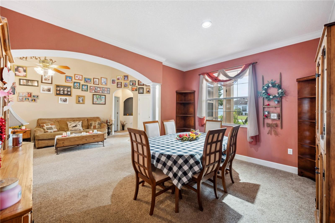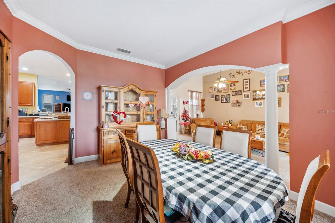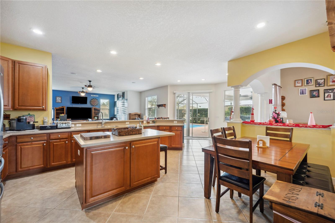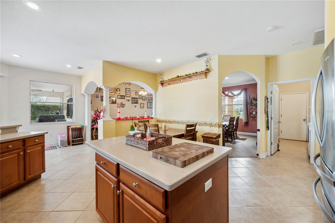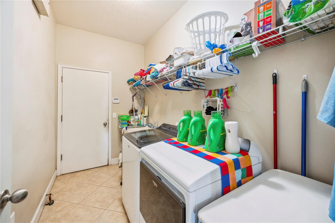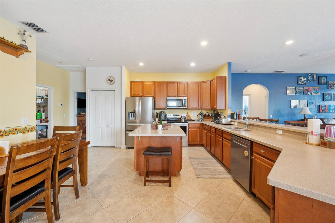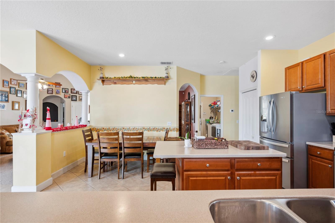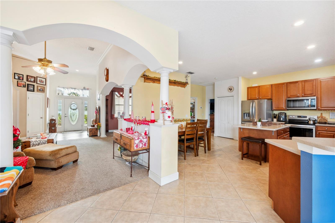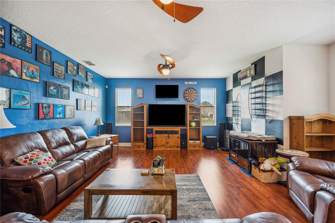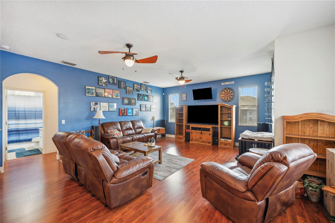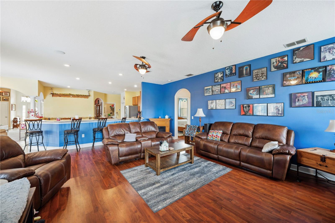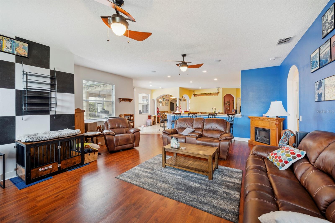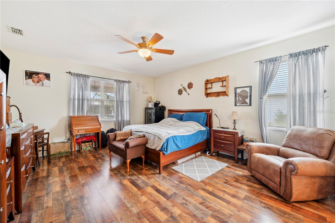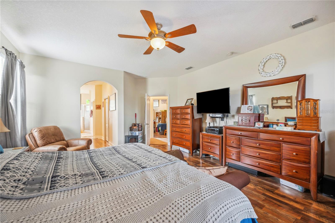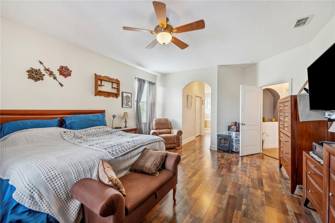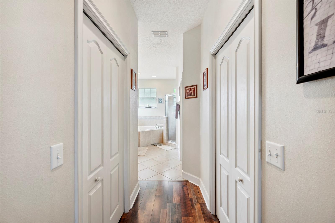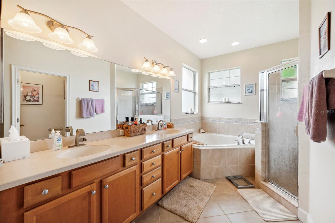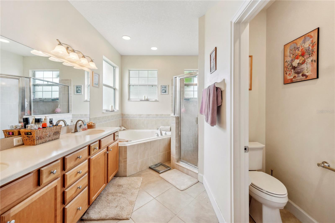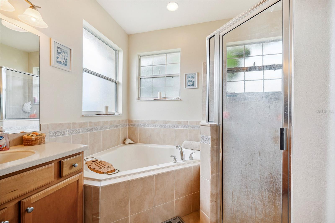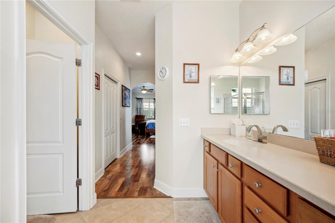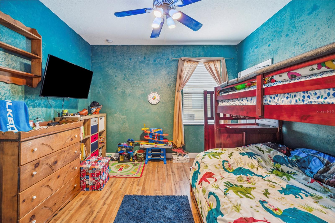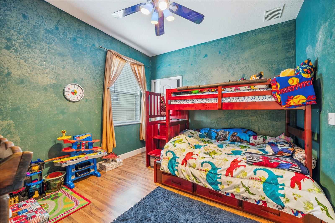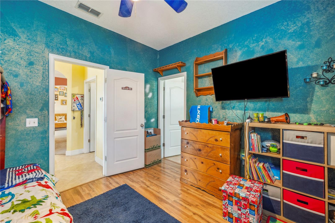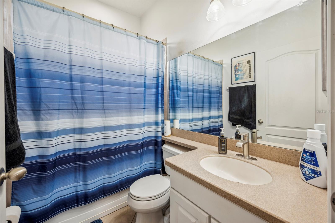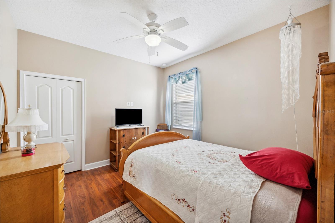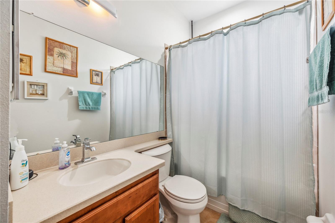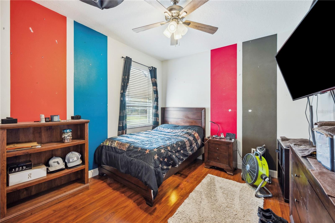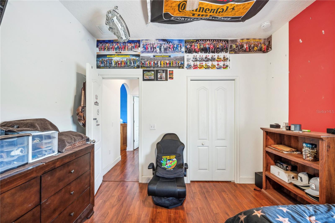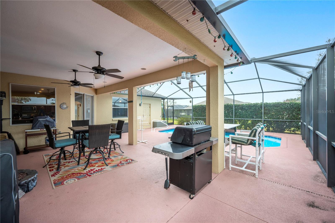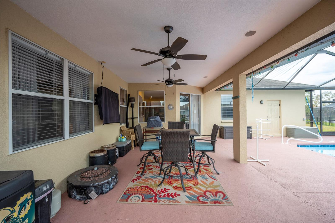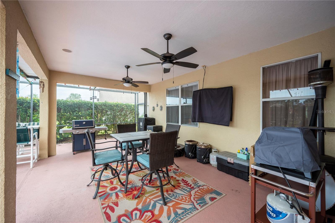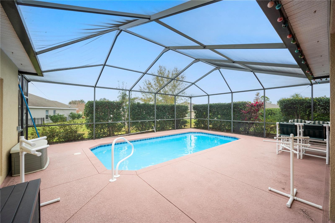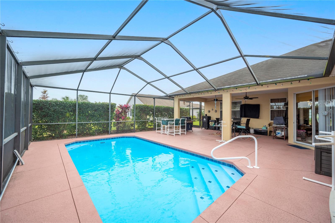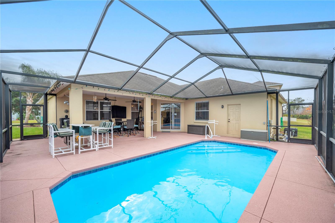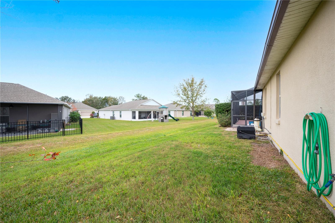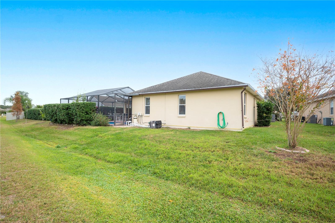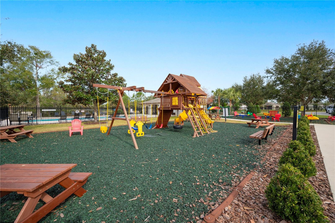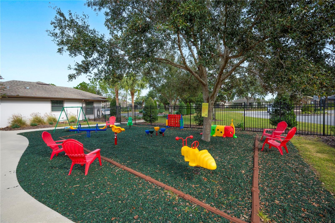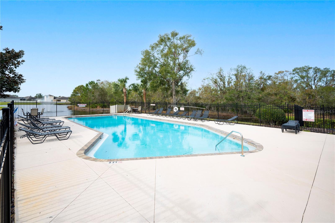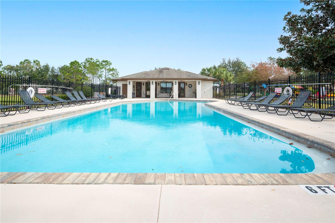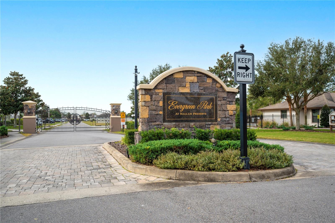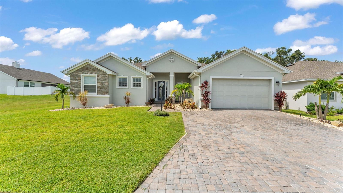6550 Evergreen Park Drive, LAKELAND, FL 33813
Property Photos
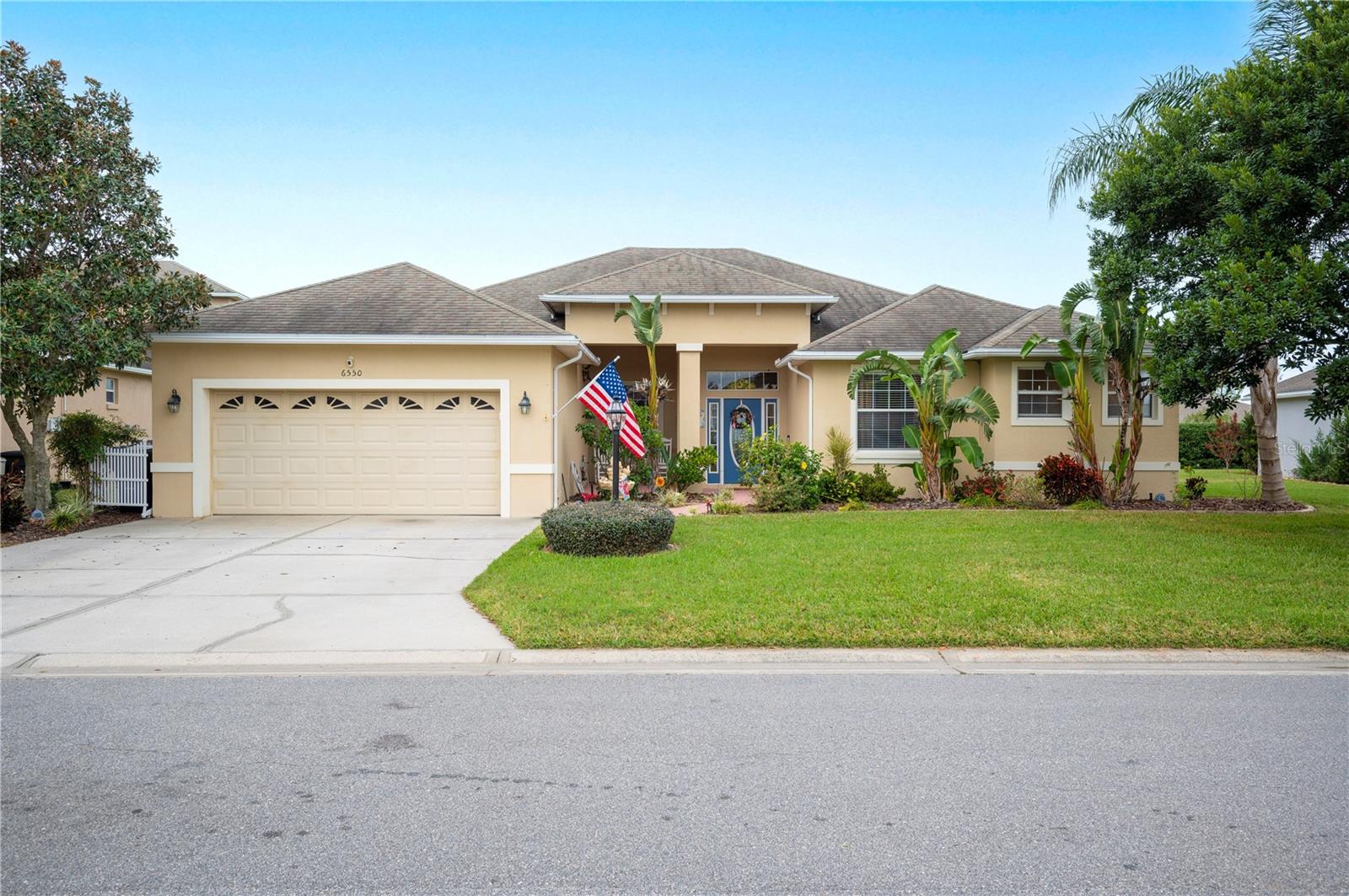
Would you like to sell your home before you purchase this one?
Priced at Only: $589,900
For more Information Call:
Address: 6550 Evergreen Park Drive, LAKELAND, FL 33813
Property Location and Similar Properties
- MLS#: L4950192 ( Residential )
- Street Address: 6550 Evergreen Park Drive
- Viewed: 181
- Price: $589,900
- Price sqft: $149
- Waterfront: No
- Year Built: 2009
- Bldg sqft: 3950
- Bedrooms: 4
- Total Baths: 4
- Full Baths: 3
- 1/2 Baths: 1
- Garage / Parking Spaces: 2
- Days On Market: 288
- Additional Information
- Geolocation: 27.9486 / -81.9383
- County: POLK
- City: LAKELAND
- Zipcode: 33813
- Subdivision: Hallam Preserve East
- Provided by: 54 REALTY LLC
- Contact: Jordan Prais
- 813-435-5411

- DMCA Notice
-
DescriptionDiscover this stunning 4 bedroom, 3.5 bathroom home located in the sought after Hallam Preserve Community in Lakeland, FL. The charming covered front porch invites you into a thoughtfully upgraded home perfect for modern living. The appliances and flooring were upgraded five years ago, ensuring a contemporary feel throughout. Recessed lighting enhances the homes spacious layout, while updated faucets and toilets provide added quality and durability. The master bathroom is a private retreat, offering dual vanities, a walk in shower, and a relaxing garden tub. Enjoy year round comfort and efficiency with the tankless propane hot water heater and the propane operated pool heater, ideal for the cooler months. Step outside to a covered patio with a screened pool, perfect for entertaining or unwinding in your personal oasis. The oversized 2 car garage provides ample storage space and convenience. This home is situated in a secure gated community with access to amenities such as a playground and a community pool. Dont miss this opportunity to own a beautifully updated home in a vibrant and family friendly neighborhoodschedule your showing today!
Payment Calculator
- Principal & Interest -
- Property Tax $
- Home Insurance $
- HOA Fees $
- Monthly -
For a Fast & FREE Mortgage Pre-Approval Apply Now
Apply Now
 Apply Now
Apply NowFeatures
Building and Construction
- Covered Spaces: 0.00
- Exterior Features: Private Mailbox
- Flooring: Carpet, Laminate, Tile
- Living Area: 2934.00
- Roof: Shingle
Garage and Parking
- Garage Spaces: 2.00
- Open Parking Spaces: 0.00
- Parking Features: Oversized
Eco-Communities
- Pool Features: Gunite, Heated, In Ground, Salt Water, Screen Enclosure
- Water Source: Public
Utilities
- Carport Spaces: 0.00
- Cooling: Central Air
- Heating: Central
- Pets Allowed: Yes
- Sewer: Public Sewer
- Utilities: BB/HS Internet Available
Finance and Tax Information
- Home Owners Association Fee: 131.50
- Insurance Expense: 0.00
- Net Operating Income: 0.00
- Other Expense: 0.00
- Tax Year: 2024
Other Features
- Appliances: Microwave, Range, Refrigerator, Tankless Water Heater
- Association Name: Ken Ash
- Association Phone: 8636442161
- Country: US
- Interior Features: Ceiling Fans(s), Crown Molding, Eat-in Kitchen, High Ceilings, Solid Surface Counters, Solid Wood Cabinets, Thermostat, Walk-In Closet(s)
- Legal Description: HALLAM PRESERVE EAST PB 144 PGS 39-47 BLOCK H LOT 33
- Levels: One
- Area Major: 33813 - Lakeland
- Occupant Type: Owner
- Parcel Number: 24-29-20-286555-008330
- Views: 181
Similar Properties
Nearby Subdivisions
Alamanda
Alamanda Add
Alamo Village
Ashley
Avon Villa
Avon Villa Sub
Brookside Bluff
Carlisle Heights
Cliffside Woods
Colony Club Estates
Colony Park Add
Crescent Woods
Crews Lake Hills Ph Iii Add
Dorman Acres
Eaglebrooke North
Eaglebrooke Ph 01
Eaglebrooke Ph 02
Eaglebrooke Ph 05a
Emerald Cove
Englelake Sub
Fairlington
Gilmore Stockards
Groveglen Sub
Hallam Co Sub
Hallam Preserve East
Hallam Preserve West A Ph 1
Hallam Preserve West A Phase T
Hallam Preserve West A Three
Hallam Preserve West J
Hamilton Place
Hamilton South
Hartford Estates
Haskell Homes
Haskell Homes Add
Hickory Ridge
Hickory Ridge Add
High Vista
Highland Gardens
Highlands Creek
Highlands Crk Ph 2
Highlands South
Indian Trails
Indian Trls Add
Kellsmont Sub
Knights Glen
Lake Point
Lake Point South
Lake Victoria Sub
Magnolia Estates
Meadows
Merriam Heights
Millbrook Oaks
Morningview Sub
Mountain Lake
None
Oak Glen
Orangewood Terrace
Palmore Court
Palo Alto
Parkside
Pier Point
Queens Point Sub
Reva Heights 4th Add
Reva Heights Rep
Sandra Heights
Scott Lake Hills
Scott Lake West
Shadow Run
South Florida Villas Ph 01
Springs Oaks
Stoney Pointe Ph 01
Stoney Pointe Ph 04
Sugartree
Sunny Glen Phase 03
Tomar Heights Sub
Treymont Ph 2
Villagescott Lake
Villas 03
Villas Ii
Villas Iii
Villas The Iii
Villasthe 02
W F Hallam Cos Farming Truck
W F Hallam Cos Lakeland Highl
Waterview Sub
Whisper Woods At Eaglebrooke

- Broker IDX Sites Inc.
- 750.420.3943
- Toll Free: 005578193
- support@brokeridxsites.com



