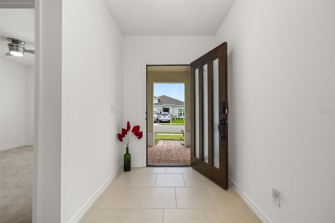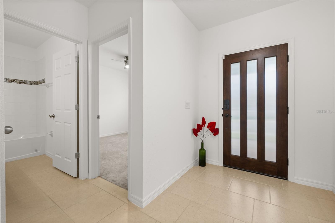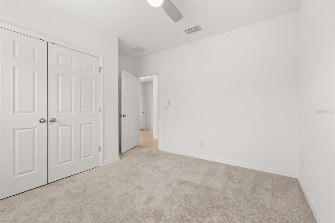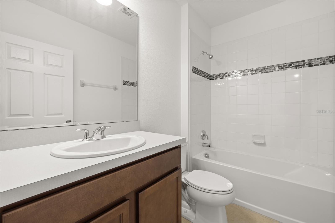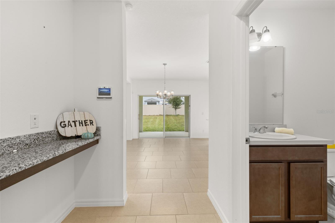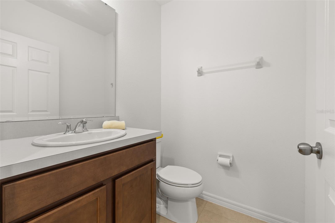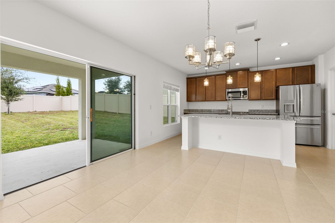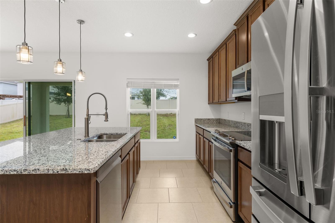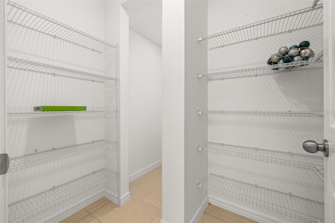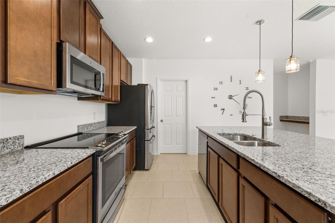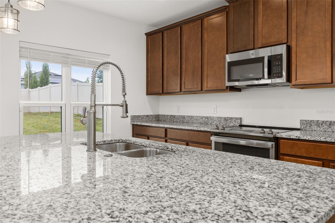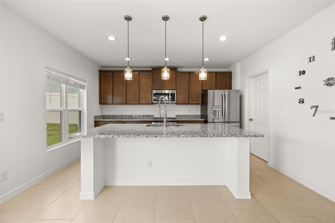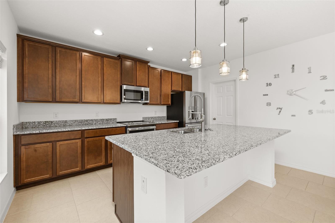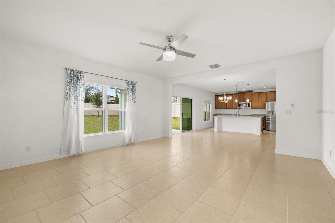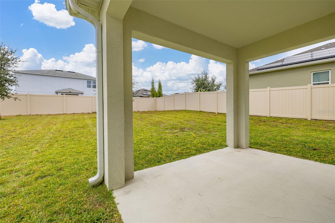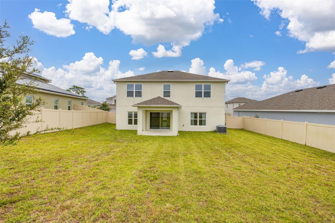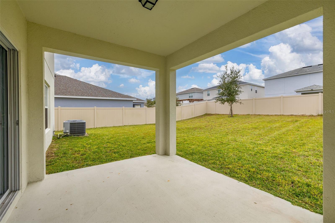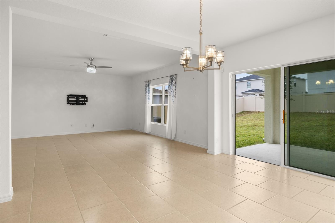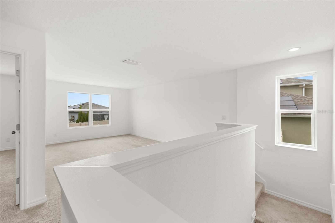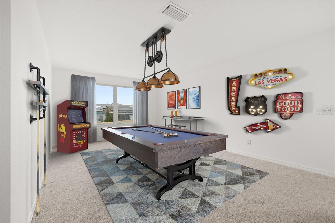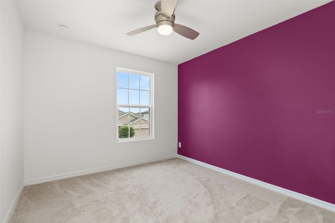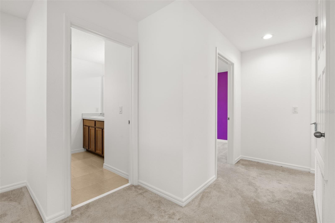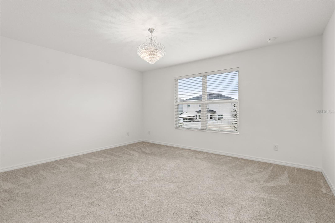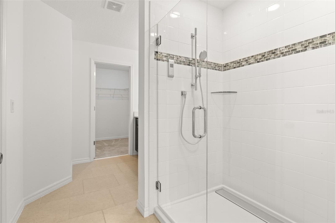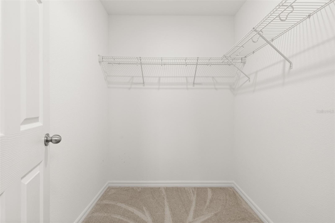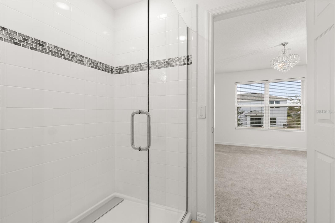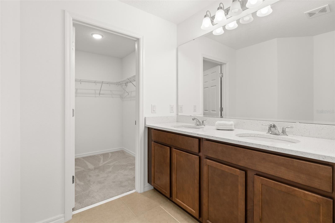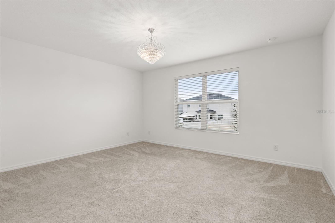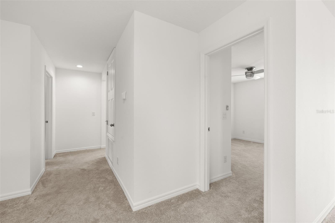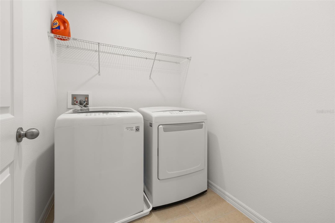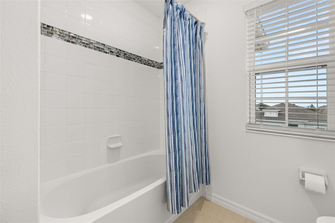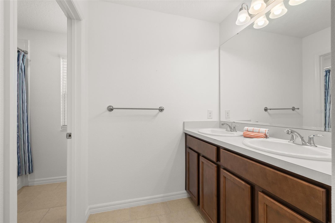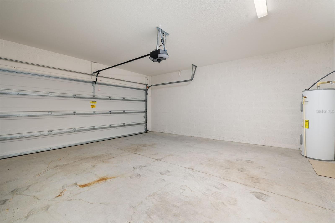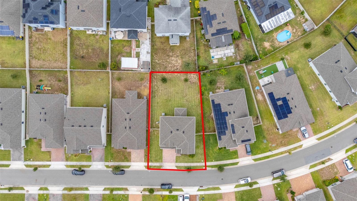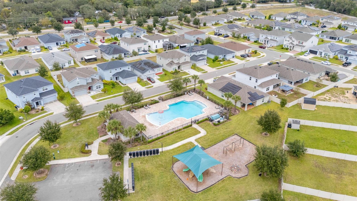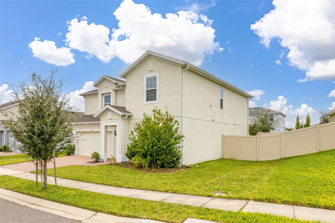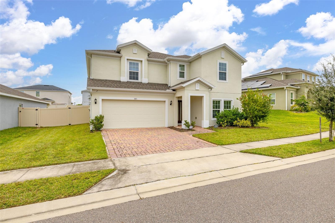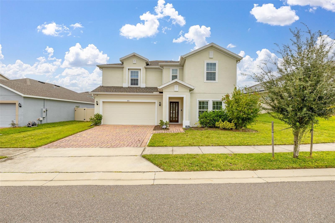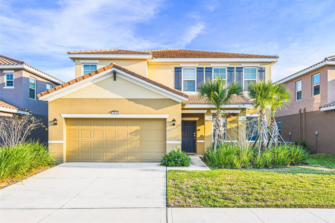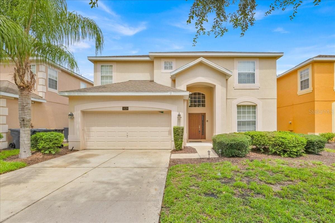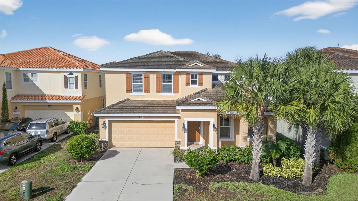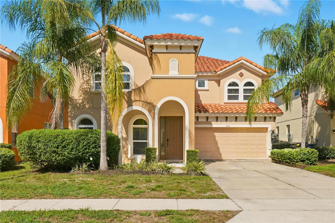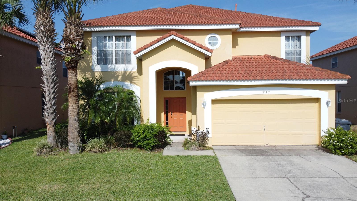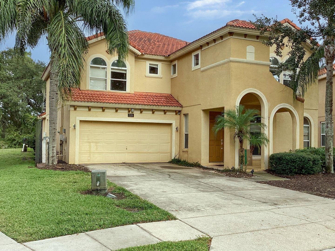683 Campo Lane, DAVENPORT, FL 33837
Property Photos

Would you like to sell your home before you purchase this one?
Priced at Only: $445,900
For more Information Call:
Address: 683 Campo Lane, DAVENPORT, FL 33837
Property Location and Similar Properties
- MLS#: S5138115 ( Residential )
- Street Address: 683 Campo Lane
- Viewed: 24
- Price: $445,900
- Price sqft: $139
- Waterfront: No
- Year Built: 2022
- Bldg sqft: 3202
- Bedrooms: 5
- Total Baths: 4
- Full Baths: 3
- 1/2 Baths: 1
- Garage / Parking Spaces: 2
- Days On Market: 16
- Additional Information
- Geolocation: 28.2331 / -81.5708
- County: POLK
- City: DAVENPORT
- Zipcode: 33837
- Subdivision: Greenfield Village Ph Ii
- Provided by: COMPASS FLORIDA LLC
- Contact: Marissa Crawford
- 407-203-9441

- DMCA Notice
-
DescriptionStep into modern elegance with this stunning 2,560 sq. ft. home, where thoughtful design meets contemporary living. Boasting 5 bedrooms, 3.5 baths, and an open concept layout, this home is perfect for families or those who love to entertain. As you approach, the sleek glass modern inspired front door with Smart key/keyless remote entry (installed in 2022) this home sets the tone for whats inside. The foyer welcomes you ceramic tile laid on a brick pattern through the Formal areas which include Living/Family, Dining, Kitchen and Bathrooms. Along with a GUEST BEDROOM and FULL BATHROOM conveniently located on the MAIN levelideal for hosting overnight visitors. Just beyond, youll find a practical Granite counter Drop zone to keep your bags, shoes, and devices organized, along with a stylish powder room for guests. The heart of the home is the expansive living area, seamlessly blending the family room, dining space, and kitchen. The kitchen is a chefs dream, featuring a large island with GRANITE COUNTERTOPS, pendant lighting, and stainless steel appliancesincluding a sleek glass Stainless Steel slide in range (2022), French door refrigerator (2022), Dishwasher (2023) and a gooseneck faucet. The adjacent caf area and the spacious family room offer a perfect flow for gatherings and everyday living which overlook the expansive PVC FENCED in Back Yard. Upstairs, youll discover even more space to enjoy. The second floor loft serves as a versatile retreatwhether you envision a playroom, media center, or home gym connecting all guests rooms in the upper level of the home. The master suite is a true sanctuary, complete with a spa inspired bath featuring dual granite vanities, a FRAMELESS GLASS shower with a rain head, and a generous walk in closet. Three additional bedrooms upstairs share a well appointed bath, also with dual vanities, making mornings a breeze. Completing the upper level of the home is the Laundry room complete with Washer and Dryer. The outdoor space is equally impressive. The fully fenced backyard offers privacy and room to design your dream pool or garden oasis. With upgraded lighting and fans, gutters, and 2 car garage with garage door opener, this home is as functional as it is beautiful. Located in a vibrant community, youll enjoy amenities, including a zero entry swimming pool, splash pad, and playground. Plus, youre less than a mile from the highly sought after Davenport School of the Arts. This home truly has it allmodern upgrades, thoughtful touches, and an unbeatable location. Dont miss your chance to make it yours!
Payment Calculator
- Principal & Interest -
- Property Tax $
- Home Insurance $
- HOA Fees $
- Monthly -
For a Fast & FREE Mortgage Pre-Approval Apply Now
Apply Now
 Apply Now
Apply NowFeatures
Building and Construction
- Covered Spaces: 0.00
- Exterior Features: Rain Gutters, Sidewalk, Sliding Doors
- Flooring: Carpet, Ceramic Tile
- Living Area: 2621.00
- Roof: Shingle
Property Information
- Property Condition: Completed
Garage and Parking
- Garage Spaces: 2.00
- Open Parking Spaces: 0.00
Eco-Communities
- Water Source: Public
Utilities
- Carport Spaces: 0.00
- Cooling: Central Air
- Heating: Central
- Pets Allowed: Breed Restrictions
- Sewer: Public Sewer
- Utilities: Electricity Connected, Public
Amenities
- Association Amenities: Playground, Pool
Finance and Tax Information
- Home Owners Association Fee: 80.00
- Insurance Expense: 0.00
- Net Operating Income: 0.00
- Other Expense: 0.00
- Tax Year: 2024
Other Features
- Appliances: Dishwasher, Disposal, Dryer, Microwave, Range, Refrigerator, Washer
- Association Name: FELIZ GONZALES
- Association Phone: 877-211-6919
- Country: US
- Interior Features: Ceiling Fans(s), Kitchen/Family Room Combo, PrimaryBedroom Upstairs, Stone Counters, Walk-In Closet(s), Window Treatments
- Legal Description: GREENFIELD VILLAGE PHASE II PB 184 PGS 35-38 BLOCK E LOT 259
- Levels: Two
- Area Major: 33837 - Davenport
- Occupant Type: Vacant
- Parcel Number: 27-26-12-703511-052590
- Style: Contemporary
- Views: 24
Similar Properties
Nearby Subdivisions
Aldea Reserve
Andover
Aspire At Canter Creek
Astonia
Astonia 40s
Astonia North
Astonia Ph 2 3
Astonia Phase 2 3
Astoniaph 2 3
Astoniaphase 2 3
Bella Nova
Bella Nova Ph 4
Bella Novaph 1
Bella Novaph 2
Bella Novaph 3
Bella Vita Ph 1 B2 2
Bella Vita Ph 1a 1b1
Bella Vita Ph 1b2 2
Bella Vita Ph Ia Ibi
Bella Vita Phase 1b2 And 2 Pb
Bella Vita Phase 3
Blossom Grove Estates
Bradbury Creek
Briargrove
Briargrove First Add
Bridgeford Crossing
Bridgeford Xing
Camden Pkprovidence Ph 4
Camden Pkprovidence Ph 4 Pb 1
Camden Pkprovidenceph 4
Carlisle Grand
Cascades
Cascades Ph 1a 1b
Cascades Ph 2
Cascades Ph Ia Ib
Cascades Phs Ia Ib
Champions Reserve
Champions Reserve Phase 2a
Chelsea Woods At Providence
Citrus Isle
Citrus Landing
Citrus Lndg
Citrus Reserve
Citrus Ridge Phase Two
Cortland Woods/providence Iii
Cortland Woodsprovidence Iii
Cortland Woodsprovidence Ph I
Cortland Woodsprovidenceph 3
Crescent Estates 01
Crofton Springs At Providence
Crows Nest Estates
Davenport
Davenport Estates
Davenport Estates Phase 2
Deer Creek Golf Tennis Rv Res
Deer Creek Golf & Tennis Rv Re
Deer Run
Deer Run At Crosswinds
Del Webb Orlando
Del Webb Orlando Ph 1
Del Webb Orlando Ph 2a
Del Webb Orlando Ph 3
Del Webb Orlando Ph 5 7
Del Webb Orlando Ph 5 & 7
Del Webb Orlando Ridgewood Lak
Del Webb Orlando/ridgewood Lak
Del Webb Orlandoridgewood Lake
Del Webb Orlandoridgewood Lksp
Drayton-preston Woods At Provi
Drayton-preston Woods/providen
Draytonpreston Woods
Draytonpreston Woods At Provid
Draytonpreston Woodsproviden
Estates Lake St Charles Ph 02
Fairway Villas/providence
Fairway Villasprovidence
Fla Dev Co Sub
Forest Ake Ph I
Forest Lake
Forest Lake Ph 1
Forest Lake Ph 2
Forest Lake Ph I
Forest Lake Phase 1
Forestridgewood
Garden Hillprovidence Ph 1
Garden Hillprovidence Ph 2
Garden Hillprovidenceph 1
Geneva Landings
Geneva Lndgs Ph 1
Geneva Lndgs Ph 2
Golden Rdg
Grand Reserve
Greenfield Village Ph I
Greenfield Village Ph Ii
Greens At Providence
Hampton Green At Providence
Hampton Landing At Providence
Hampton Lndgprovidence
Hartford Terrace Phase 1
Heather Hill Ph 01
Heather Hill Ph 02
Highland Meadows Ph 01
Highland Square Ph 01
Highlands Reserve
Holly Hill Estates
Horse Creek At Crosswinds
Lake Charles Residence Ph 1a
Lake Charles Residence Ph 1b
Lake Charles Residence Ph 1c
Lake Charles Residence Ph 2
Lake Charles Resort
Lake Gharles Residence Ph 1a
Lakewood Park
Loma Linda Ph 01
Loma Linda Ph 03
Marbella At Davenport
Marbelladavenport
Mystery Ridge
Northridge Estates
Northridge Reserve
Not On The List
Oakmont Ph 01
Oakmont Ph 1
Orchid Grove
Pleasant Hill Estates
Preakness Preserve
Preservation Pointe Ph 1
Preservation Pointe Ph 2a
Preservation Pointe Ph 3
Preservation Pointe Ph 4
Prestwick Village
Providence
Providence Garden Hills 50s
Providence Garden Hills 60's
Providence Garden Hills 60s
Providence N-4b Ph 2
Providence N4b Rep Ph 2
Providence N4b Replatph 2
Providence Preston Woodsdrayto
Redbridge Square
Regency Place Ph 02
Regency Place Ph 03
Reserve/aviana
Ridgewood Lake Village 05b
Ridgewood Lakes
Ridgewood Lakes Ph 2 Village 1
Ridgewood Lakes Village 04a
Ridgewood Lakes Village 04b
Ridgewood Lakes Village 05a
Ridgewood Lakes Village 05b
Ridgewood Lakes Village 06
Ridgewood Lakes Village 07a
Ridgewood Lakes Village 3a
Ridgewood Lakes Village 3b 3c
Ridgewood Lakes Village 5b
Ridgewood Lakes Villages 3b 3
Ridgewood Pointe
Rosemont Woods
Royal Palms Ph 01
Royal Palms Ph 02
Royal Ridge
Royal Ridge Ph 01
Royal Ridge Ph 02
Royal Ridge Ph 03
Royal Ridge Ph One Add
Royal Ridge Ph Twoa
Sand Hill Point
Seasons At Forest Lake
Sherbrook Spgs
Silver Palms Pb 118 Pgs 7 8 L
Solterra
Solterra Oakmont Ph 01
Solterra 50 Primary
Solterra Oakmont Ph 01
Solterra Ph 01
Solterra Ph 1
Solterra Ph 2a1
Solterra Ph 2a2
Solterra Ph 2b
Solterra Ph 2c2
Solterra Ph 2d
Solterra Ph 2e
Solterra Phase
Solterra Resort
Solterra Resort Oakmont
Southern Xing
Southern Xing Southern Crossi
Sunny Acres
Sunridge Woods Ph 02
Sunridge Woods Ph 03
Sunset Ridge Ph 01
Sunset Ridge Ph 02
Taylor Hills
Tivoli Manor
Victoria Woods At Providence
Vizcay
Watersong Ph 01
Watersong Ph 1
Watersong Ph Two
Watersong Ph1
Wildflower Ridge
Williams Preserve Ph 3
Williams Preserve Ph I
Williams Preserve Ph Iib
Williams Preserve Ph Iic
Williams Preserve Phase 1
Wynnstone
Wynnstone 40s
Wynnstone 50s
Wynnstone Phase 1

- Broker IDX Sites Inc.
- 750.420.3943
- Toll Free: 005578193
- support@brokeridxsites.com



