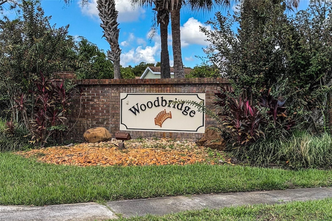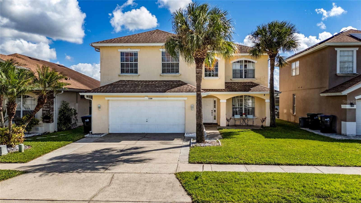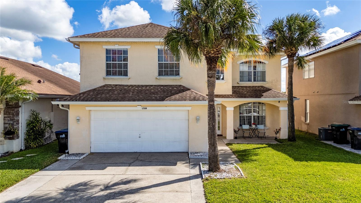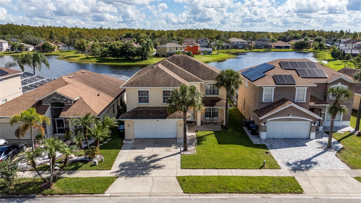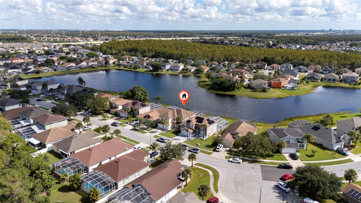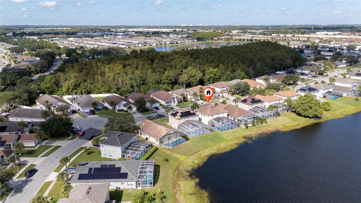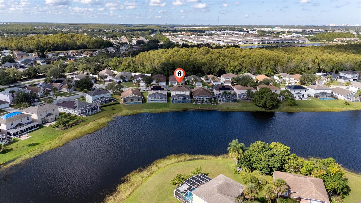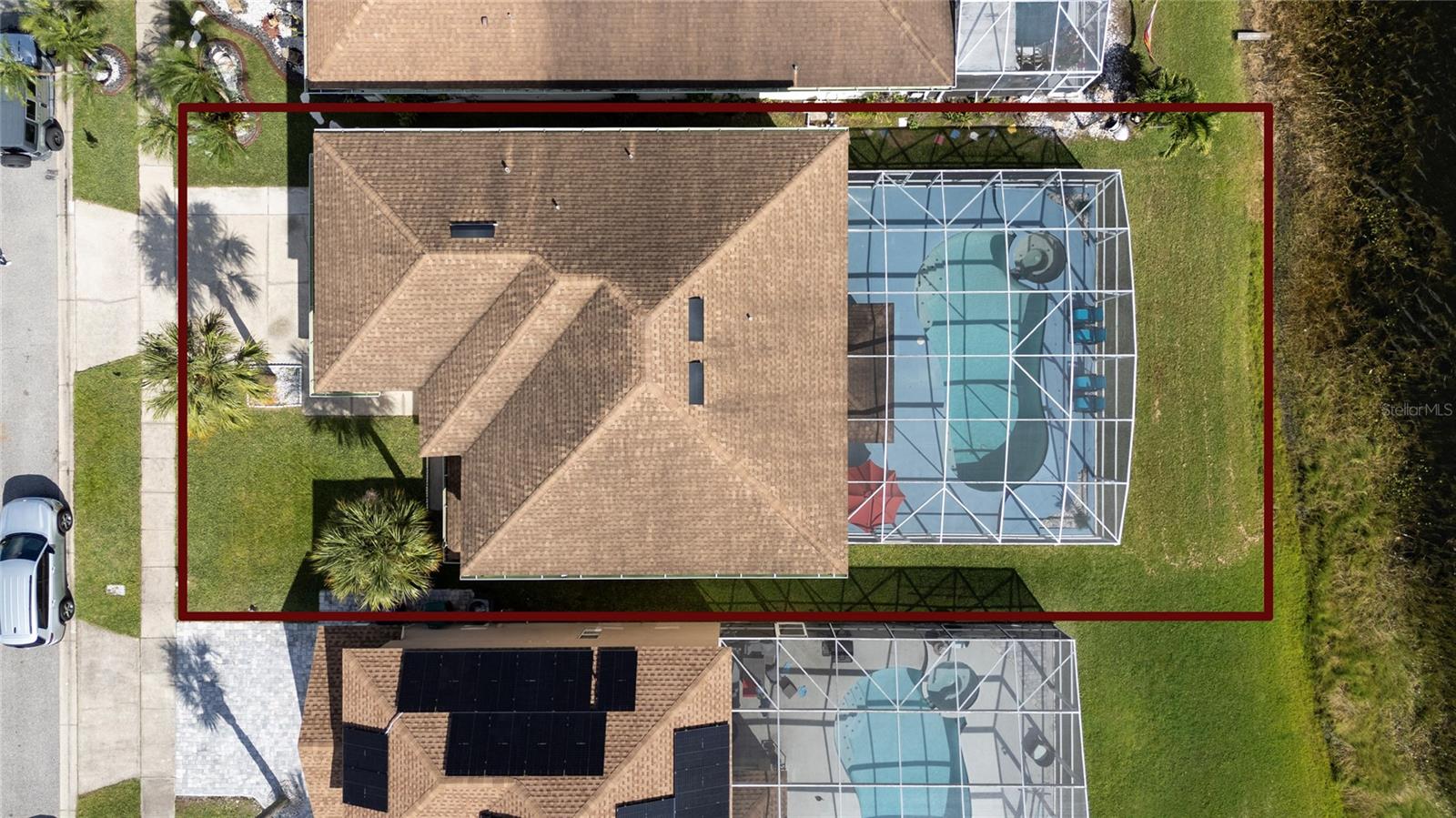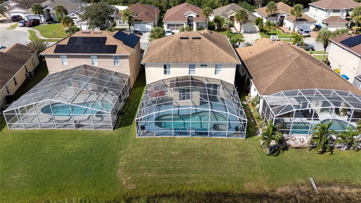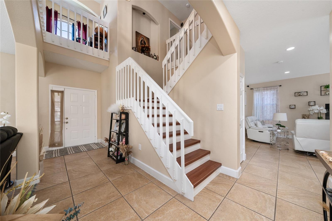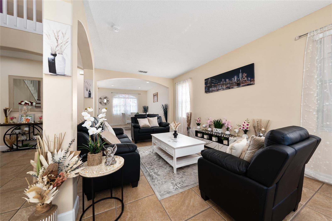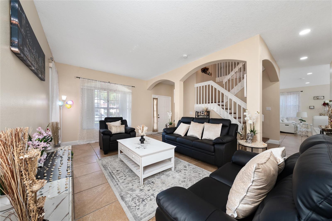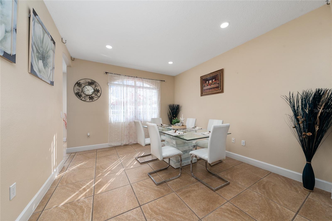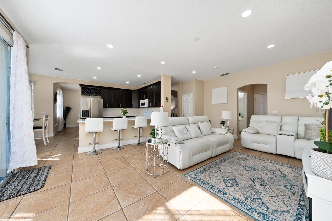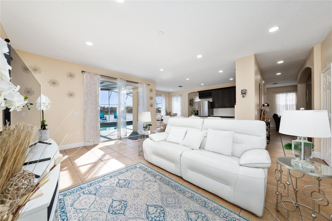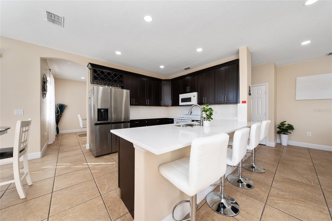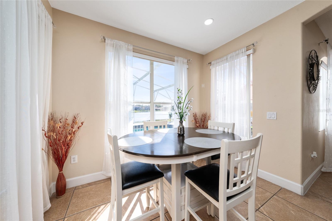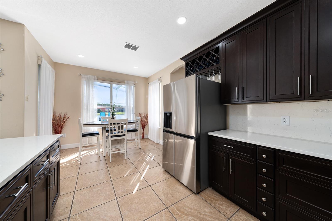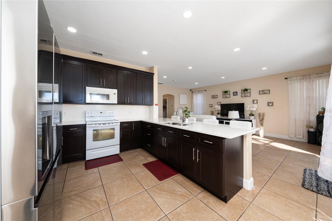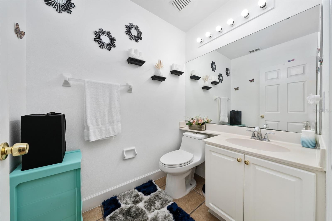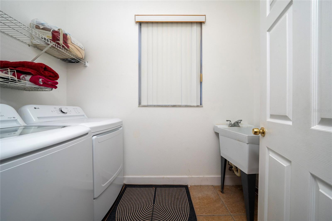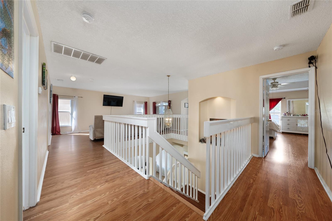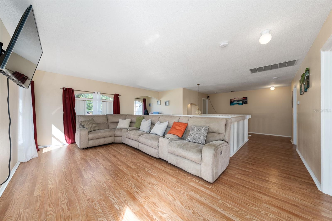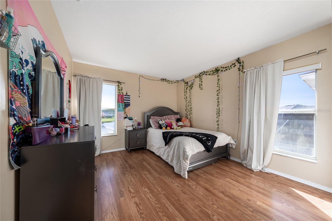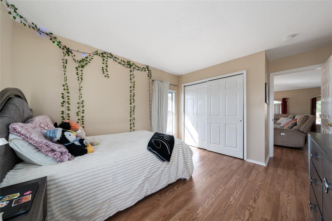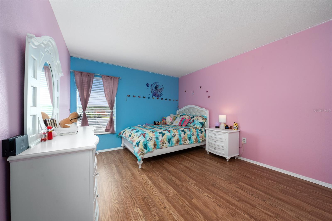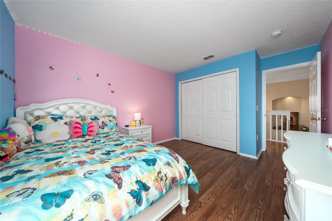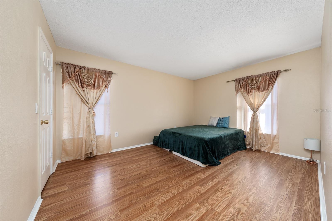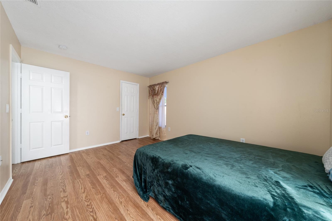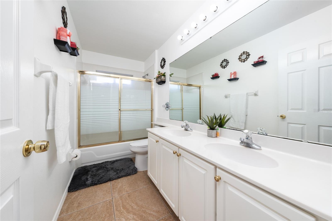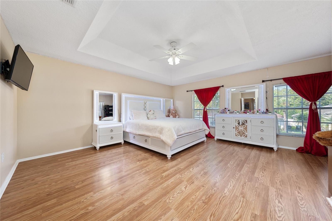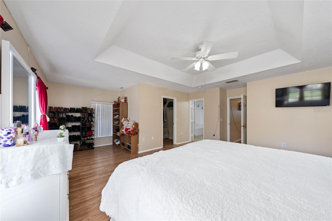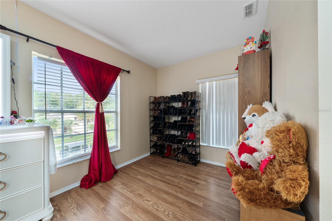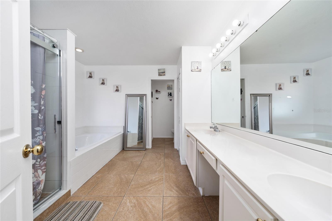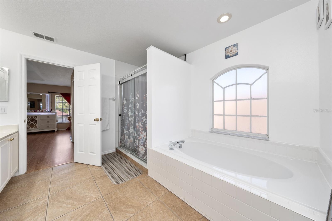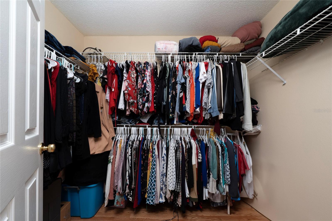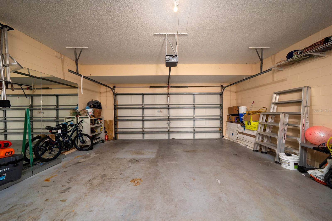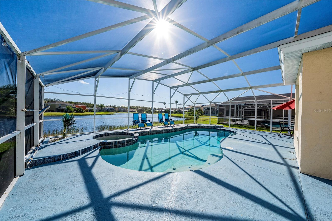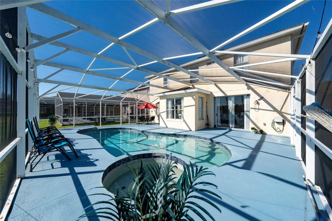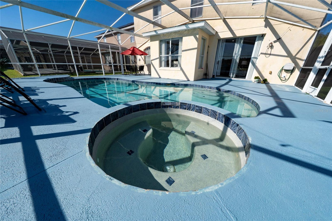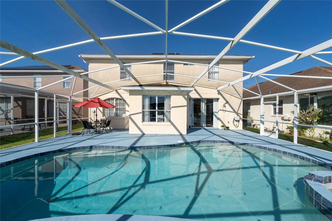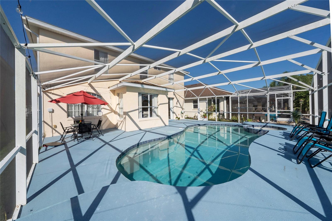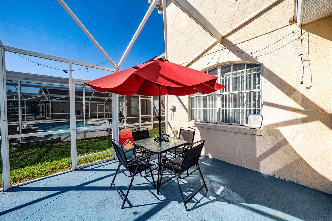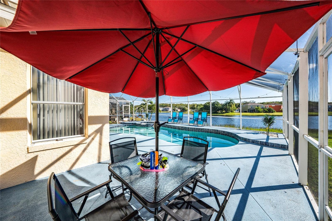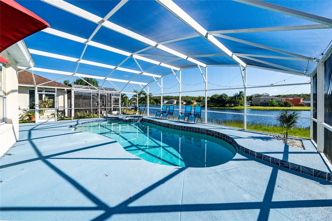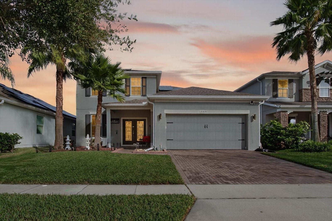1709 Bridgeview Circle, ORLANDO, FL 32824
Property Photos

Would you like to sell your home before you purchase this one?
Priced at Only: $650,999
For more Information Call:
Address: 1709 Bridgeview Circle, ORLANDO, FL 32824
Property Location and Similar Properties
- MLS#: S5136635 ( Residential )
- Street Address: 1709 Bridgeview Circle
- Viewed: 52
- Price: $650,999
- Price sqft: $118
- Waterfront: No
- Year Built: 1996
- Bldg sqft: 5499
- Bedrooms: 4
- Total Baths: 4
- Full Baths: 3
- 1/2 Baths: 1
- Garage / Parking Spaces: 2
- Days On Market: 16
- Additional Information
- Geolocation: 28.3621 / -81.3564
- County: ORANGE
- City: ORLANDO
- Zipcode: 32824
- Subdivision: Woodbridge At Meadow Woods
- Provided by: LA ROSA REALTY KISSIMMEE
- Contact: Arlin De Leon, PA
- 407-930-3530

- DMCA Notice
-
DescriptionBeautifully Updated 4 Bedroom Pool Home .Prime Orlando Location.Discover this spacious 4 bedroom, 2.5 bath home offering over 3,100 sq. ft. of comfortable living space. The property features two living areas, a formal dining room, and a large primary suite designed for privacy and relaxation.The modern kitchen has been recently remodeled with brand new cabinets, quartz countertops, and a matching backsplash, creating a perfect space for cooking and entertaining.Step outside to enjoy the resurfaced pool and deck area, ideal for gatherings or relaxing afternoons. The new hot water pool pump, AC system (2020), and roof (2018) add extra value and peace of mind.Conveniently located near Orlando International Airport, Lake Nona, Disney World, Universal Studios, and major shopping and dining options, this home offers both comfort and convenience in one of Orlandos most desirable areas.
Payment Calculator
- Principal & Interest -
- Property Tax $
- Home Insurance $
- HOA Fees $
- Monthly -
For a Fast & FREE Mortgage Pre-Approval Apply Now
Apply Now
 Apply Now
Apply NowFeatures
Building and Construction
- Covered Spaces: 0.00
- Exterior Features: Balcony
- Flooring: Ceramic Tile, Vinyl
- Living Area: 3132.00
- Roof: Shingle
Garage and Parking
- Garage Spaces: 2.00
- Open Parking Spaces: 0.00
Eco-Communities
- Pool Features: Heated, In Ground
- Water Source: Public
Utilities
- Carport Spaces: 0.00
- Cooling: Central Air
- Heating: Central
- Pets Allowed: Cats OK, Dogs OK
- Sewer: Public Sewer
- Utilities: Public
Finance and Tax Information
- Home Owners Association Fee: 23.50
- Insurance Expense: 0.00
- Net Operating Income: 0.00
- Other Expense: 0.00
- Tax Year: 2024
Other Features
- Appliances: Dishwasher, Disposal, Dryer, Electric Water Heater, Microwave, Range, Refrigerator, Washer
- Country: US
- Interior Features: Ninguno
- Legal Description: WOODBRIDGE AT MEADOW WOODS 34/1 LOT 35 BLK 190
- Levels: Two
- Area Major: 32824 - Orlando/Taft / Meadow woods
- Occupant Type: Owner
- Parcel Number: 30-24-30-9467-90-350
- Views: 52
- Zoning Code: P-D
Similar Properties
Nearby Subdivisions
Arborsmdw Woods
Beacon Park Ph 02
Beacon Park Ph 2
Beacon Park Ph 3
Bishop Lndg Ph 3
Cedar Bend At Meadow Woods
Cedar Bendmdw Woods Ph 02 Ac
Creekstone
Creekstone Ph 2
Fieldstone Estates
Forest Ridge
Greenpointe
Harbor Lakes 50 77
Heather Glen At Meadow Woods 4
Heron Bay At Meadow Woods 4454
Hoenstine Estates
Huntcliff Park 51 48
La Cascada Ph 01b
La Cascada Ph 01c
La Cascada Ph 1 B
Lake Preserve Ph 1
Lake Preserve Ph 2
Meadow Woods Village
Meadow Woods Village 01
Meadow Woods Village 07 Ph 01
Meadow Woods Village 09 Ph 02
Meadows At Boggy Creek
Not On The List
Pebble Creek Ph 01
Pebble Creek Ph 02
Reserve At Sawgrass
Reserve/sawgrass Ph 3
Reserve/sawgrass Ph 4b
Reserve/sawgrass-ph 4c
Reservesawgrass
Reservesawgrass Ph 1
Reservesawgrass Ph 3
Reservesawgrass Ph 4b
Reservesawgrass Ph 5
Reservesawgrassph 4c
Rosewood
Sage Crk
Sandhill Preserve
Sandpoint At Meadow Woods
Sawgrass Plantation Ph 01a
Sawgrass Plantation Ph 1b Sec
Sawgrass Plantation Ph 1d2
Sawgrass Plantationph 1b
Sawgrass Plantationph 1d
Sawgrass Pointe Ph 1
Sawgrass Pointe Ph 2
Somerset Park At Lake Nona
Somerset Park Ph 1
Somerset Park Ph 2
Somerset Park Ph 3
Somerset Park Phase 3
Southchase Ph 01b Village 01
Southchase Ph 01b Village 05
Southchase Ph 01b Village 07
Southchase Ph 01b Village 10
Southchase Ph 01b Village 11a
Southchase Ph 01b Village 11b
Southchase Ph 01b Village 12b
Southchase Ph 01b Village 13 P
Spahlers Add
Spring Lake
Taft Tier 10
Taft Town
Tier 5
Towntaft Tier 8
Wetherbee Lakes Sub
Willow Pond Ph 01
Willowbrook Ph 03
Windcrest At Meadow Woods 51 2
Windrosesouthmeadowun 02
Woodbridge At Meadow Woods
Woodland Park
Woodland Park Ph 2
Woodland Park Ph 3
Woodland Park Ph 4
Woodland Park Ph 8
Woodland Park Phase 3
Wyndham Lakes Estates

- Broker IDX Sites Inc.
- 750.420.3943
- Toll Free: 005578193
- support@brokeridxsites.com



