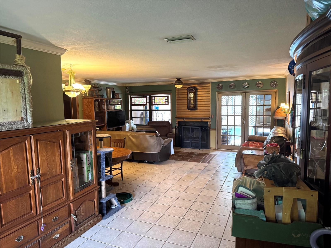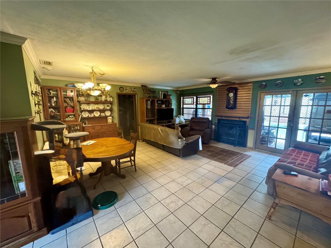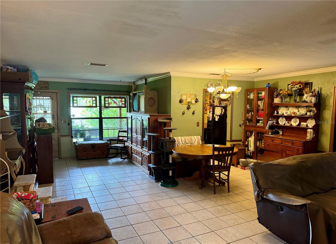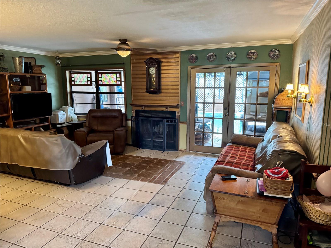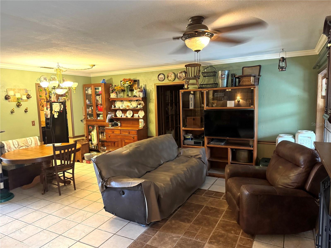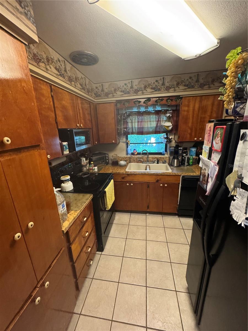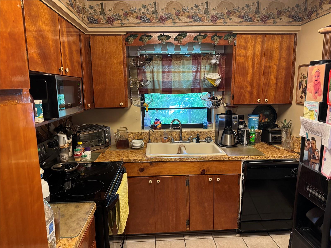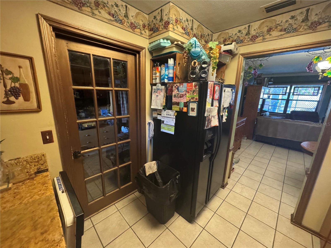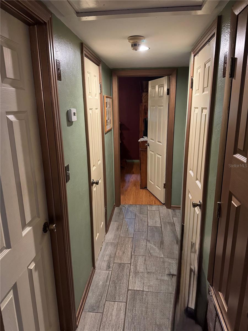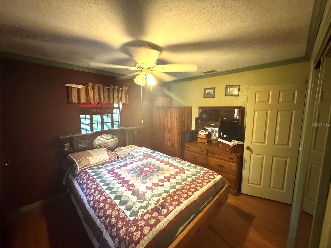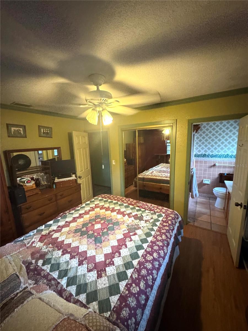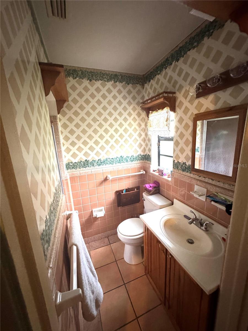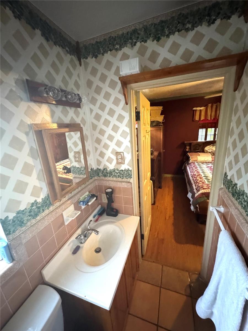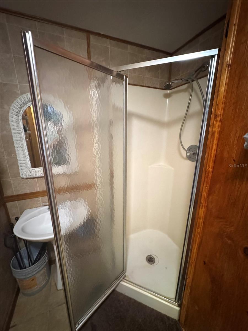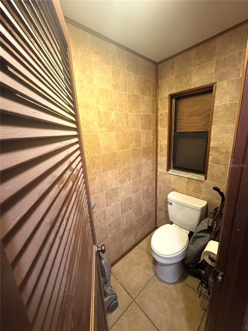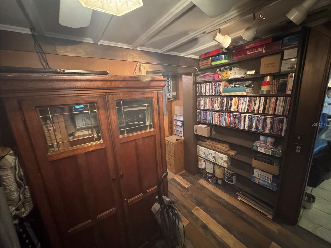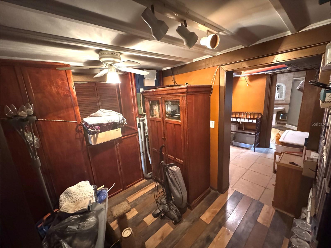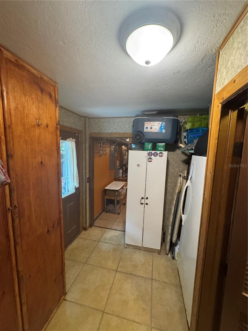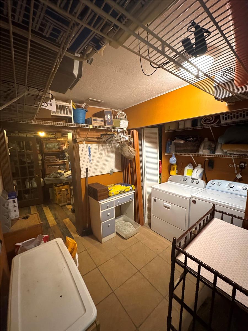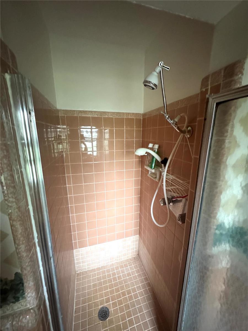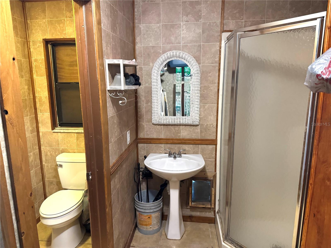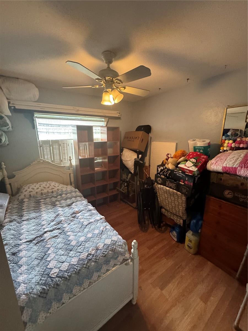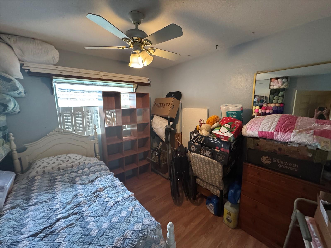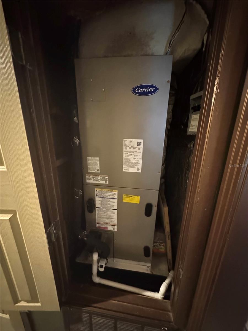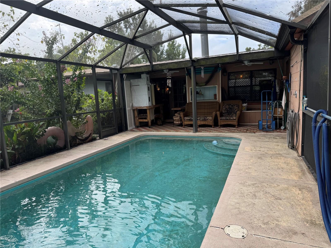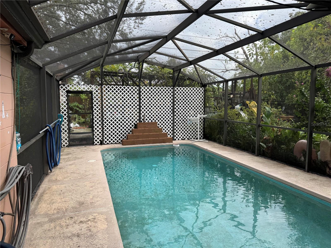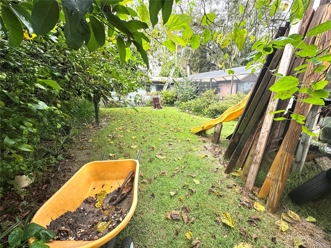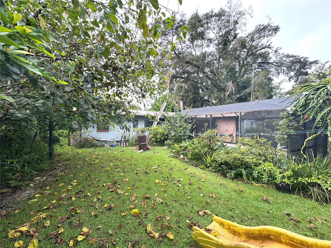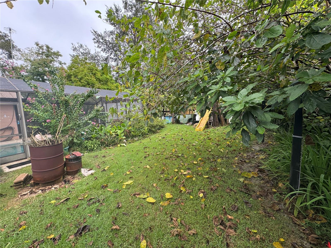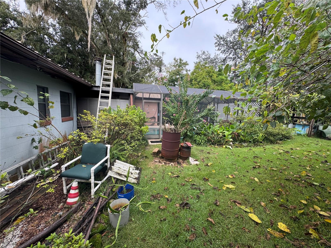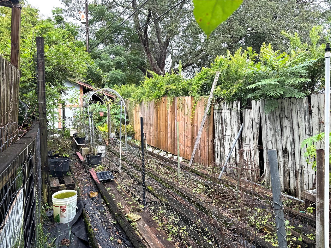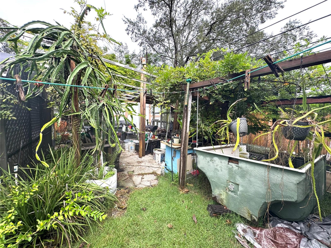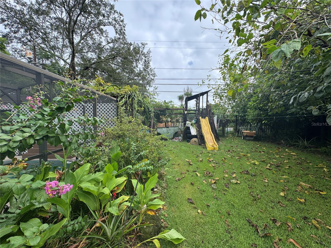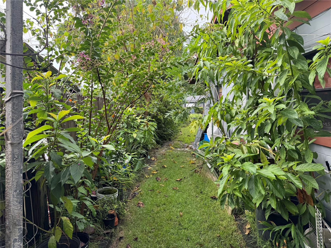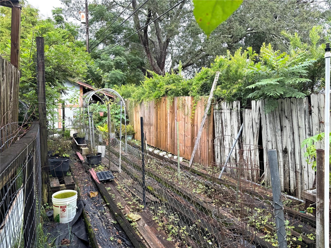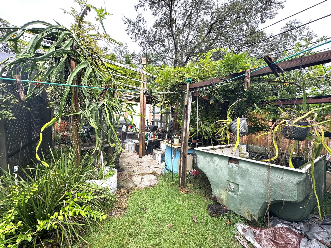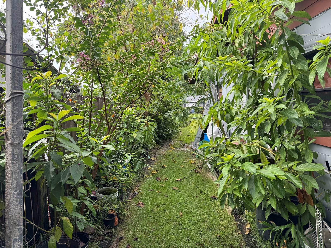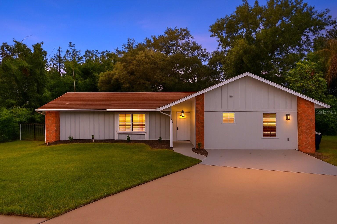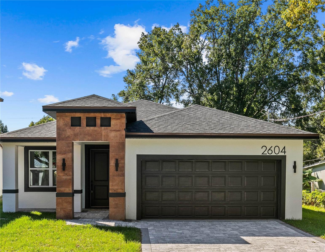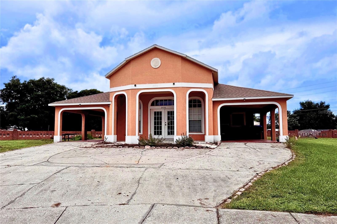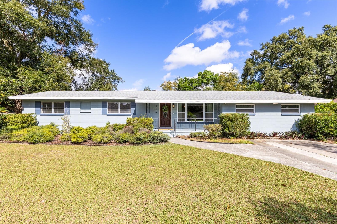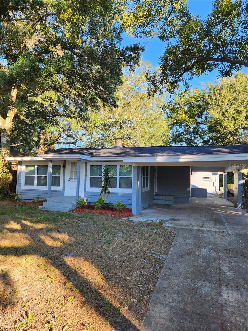3809 Needles Drive, ORLANDO, FL 32810
Property Photos
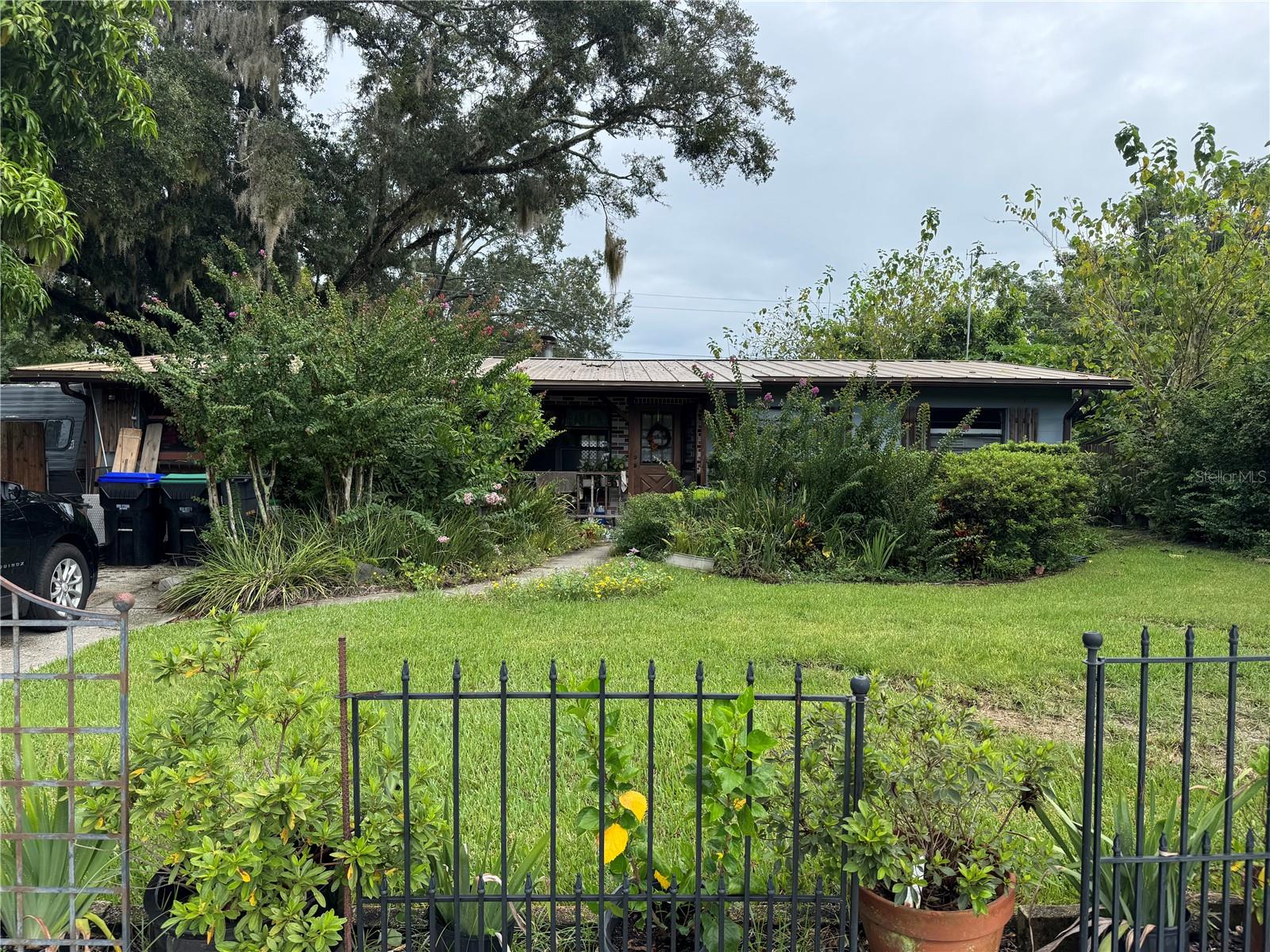
Would you like to sell your home before you purchase this one?
Priced at Only: $375,000
For more Information Call:
Address: 3809 Needles Drive, ORLANDO, FL 32810
Property Location and Similar Properties
- MLS#: S5134337 ( Residential )
- Street Address: 3809 Needles Drive
- Viewed: 88
- Price: $375,000
- Price sqft: $188
- Waterfront: No
- Year Built: 1958
- Bldg sqft: 1993
- Bedrooms: 3
- Total Baths: 3
- Full Baths: 3
- Garage / Parking Spaces: 3
- Days On Market: 60
- Additional Information
- Geolocation: 28.6326 / -81.4262
- County: ORANGE
- City: ORLANDO
- Zipcode: 32810
- Subdivision: Riverside Acres Fourth Add
- Provided by: FUSION FLORIDA REALTY LLC
- Contact: Jose Solano
- 407-692-2590

- DMCA Notice
-
DescriptionWelcome to this warming and cozy single family pool home. It has 3 bedrooms with 3 full bathrooms. Living and bedrooms flooring have ceramic, laminate and vinyl. Fire place in living room. Kitchen appliances will stay as well as the standup freezer and washer and dryer. 2 ceiling fans, dining room chandelier and primary bathroom vanity will not stay and will be replaced with proper items. New AC Unit installed in 2023; 2020 Roof; next to the electric panel has been added connections for a generator to provide electricity in some of the lights and appliances in the house. Security cameras with recording box. Workshop with power 225sq/ft with loft and covered outside storage. There is irrigation system with Wi Fi control box on well water. The enclosed pool has a child proof fence, and pool pump is with solar panels; septic tank has been done 3 years ago. There are lots of amenities waiting for nature lovers in the back yard with several fruit trees mango, avocados, papayas mulberry, lemon, dragon fruit & pineapple, 15 x 50 garden area. Enclosed carport has its own private entrance, built in entertainment center and could be used as in law suite o 2nd main bedroom. 2 attic access areas for additional storage.
Payment Calculator
- Principal & Interest -
- Property Tax $
- Home Insurance $
- HOA Fees $
- Monthly -
For a Fast & FREE Mortgage Pre-Approval Apply Now
Apply Now
 Apply Now
Apply NowFeatures
Building and Construction
- Covered Spaces: 0.00
- Exterior Features: Private Mailbox
- Flooring: Ceramic Tile, Laminate, Vinyl
- Living Area: 1653.00
- Roof: Shingle
Garage and Parking
- Garage Spaces: 2.00
- Open Parking Spaces: 0.00
Eco-Communities
- Pool Features: Child Safety Fence, Screen Enclosure, Solar Power Pump
- Water Source: Public
Utilities
- Carport Spaces: 1.00
- Cooling: Central Air
- Heating: Electric
- Sewer: Public Sewer
- Utilities: Electricity Available, Public
Finance and Tax Information
- Home Owners Association Fee: 0.00
- Insurance Expense: 0.00
- Net Operating Income: 0.00
- Other Expense: 0.00
- Tax Year: 2024
Other Features
- Appliances: Cooktop, Dishwasher, Disposal, Dryer, Electric Water Heater, Microwave, Range Hood, Washer
- Country: US
- Furnished: Unfurnished
- Interior Features: Ceiling Fans(s), Thermostat
- Legal Description: RIVERSIDE ACRES FOURTH ADDITION V/87 LOT5 BLK A
- Levels: One
- Area Major: 32810 - Orlando/Lockhart
- Occupant Type: Owner
- Parcel Number: 28-21-29-7476-01-050
- Views: 88
- Zoning Code: R-1
Similar Properties
Nearby Subdivisions
Albert Lee Ridge Add 03
Asbury Park
Asbury Park First Add
Avondale Park First Add
Citrus Cove
Eden Park Watersedge
Edgewater Shores
First Add
Floral Heights
Kingswood Manor
Kingswood Manor 1st Add
Kingswood Manor 3rd Add
Kingswood Manor 7th Add
Kingswood Manor First Add
Lakeside Reserve 4596
Little Lake Park
Long Lake Hills
Long Lake Park Rep
Monroe Manor
Not On The List
Orange Hill Park
Osprey Cove
Palm Heights
Plantation
Queenswood Manor 02
Ramir
Ranchette
Retreatlk Bosse
Riverside Acres Fourth Add
Riverside Cove
Riverside Park
Riverside Woods
Robinson Samuels Add
Rose Bay Ph 01 49 28
Shady Grove
Sleepy Hollow Ph 01
Summerfield Estates
Tealwood Cove
Victoria Chase
Vista Hills
West Riverside Acres Rep
Westlake
Whispering Hills
Willow Creek Ph 01
Willow Creek Ph 3b

- Broker IDX Sites Inc.
- 750.420.3943
- Toll Free: 005578193
- support@brokeridxsites.com



