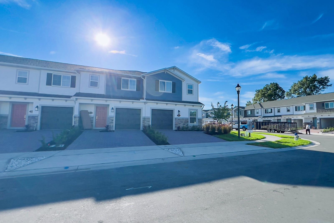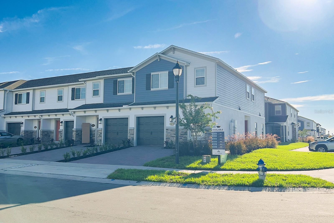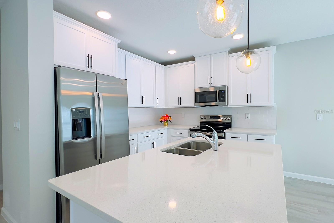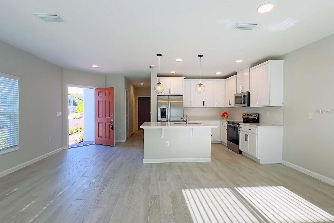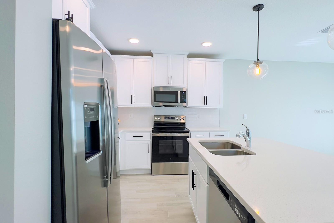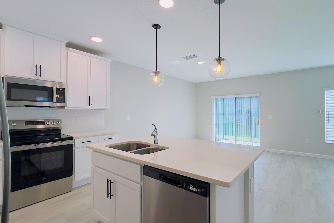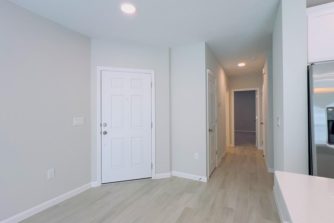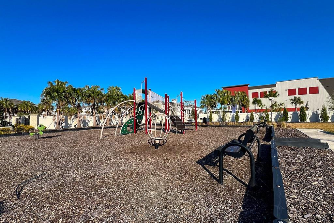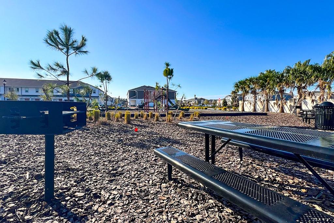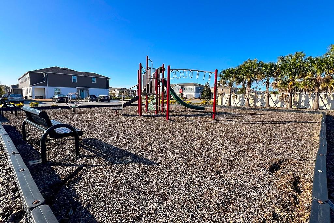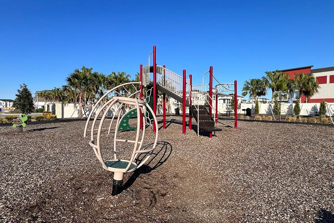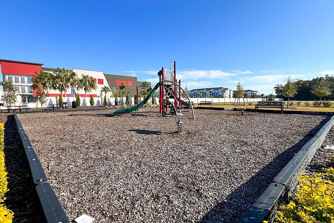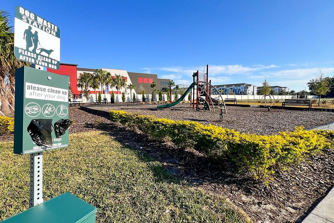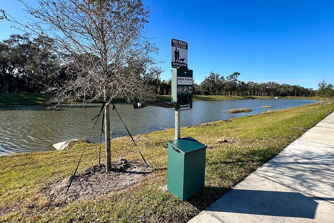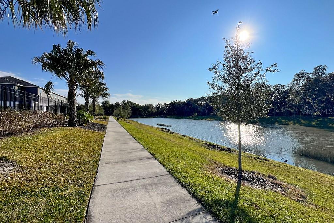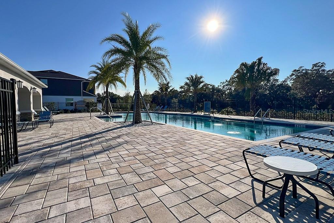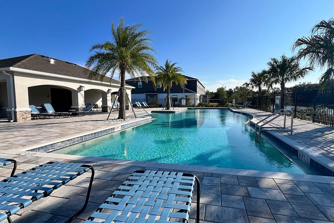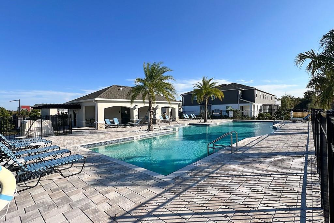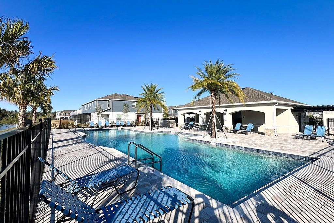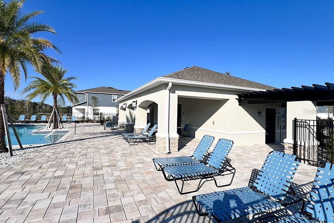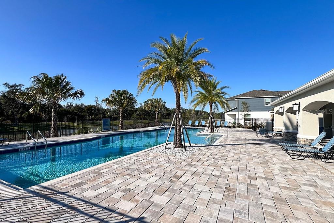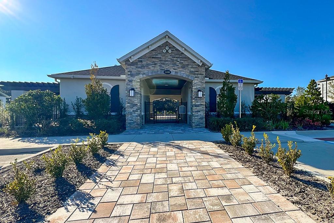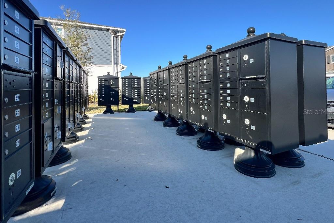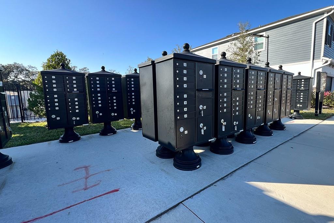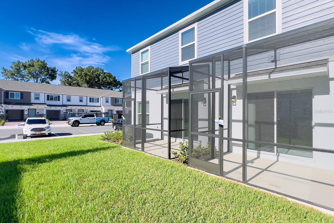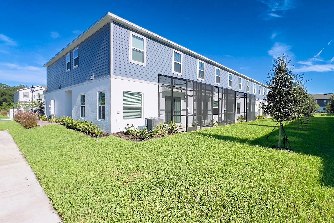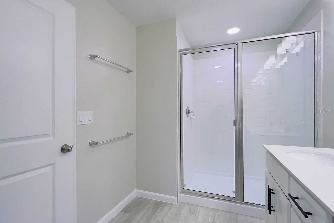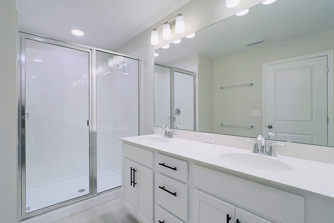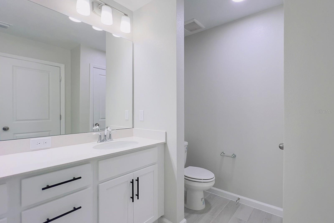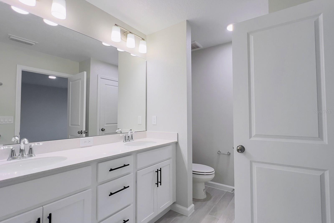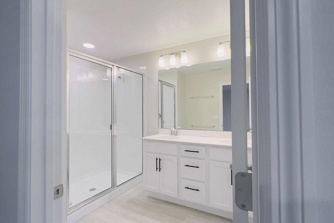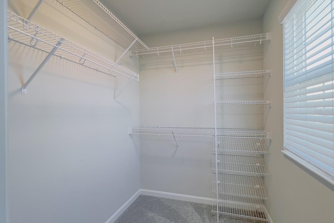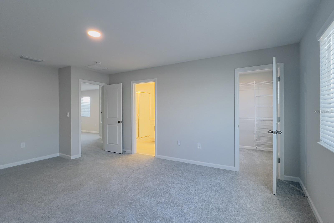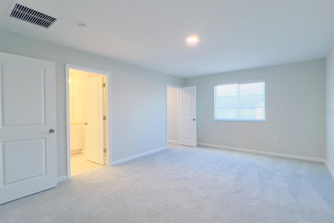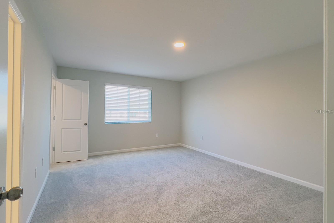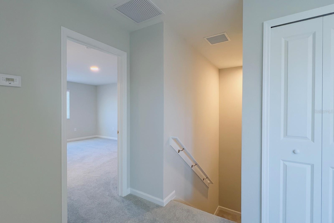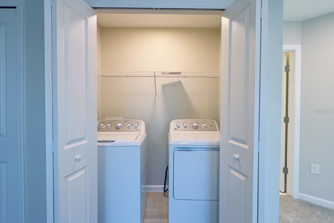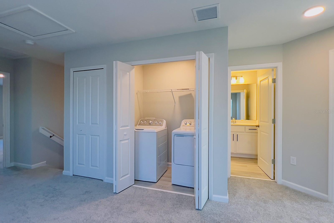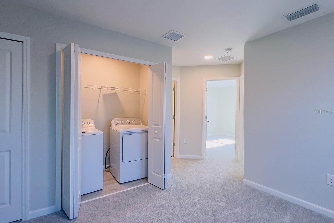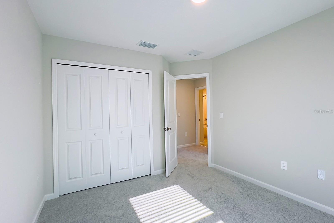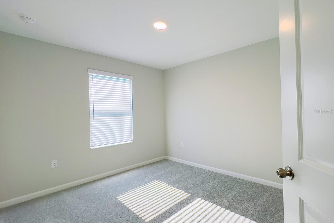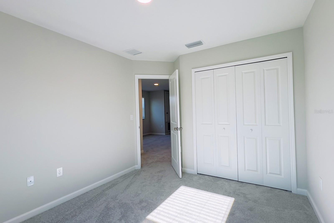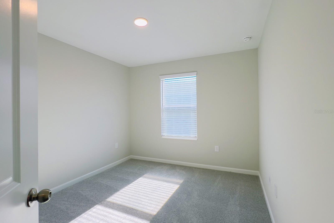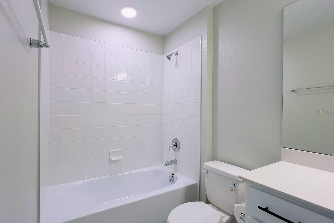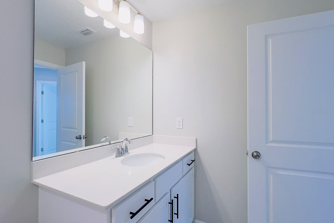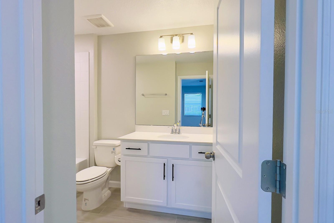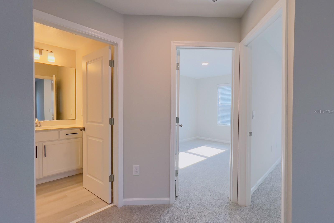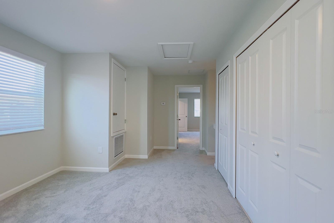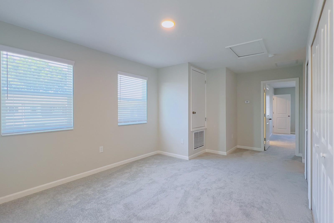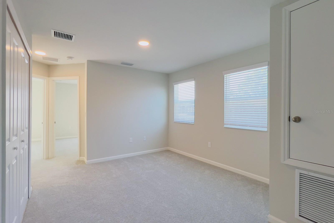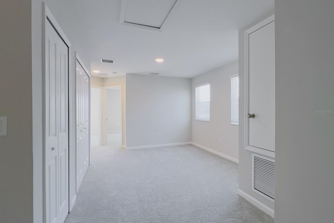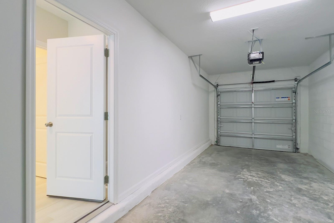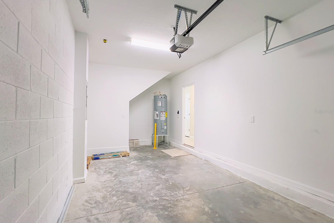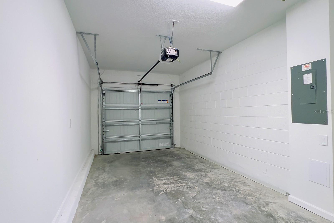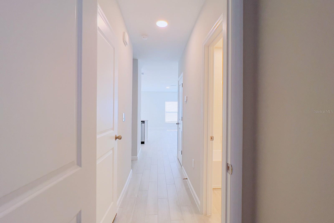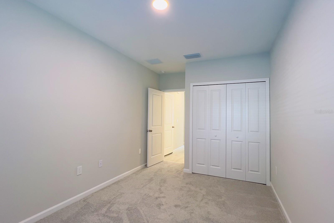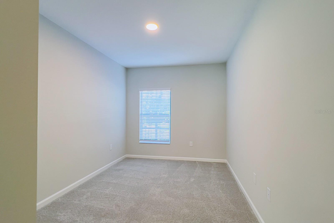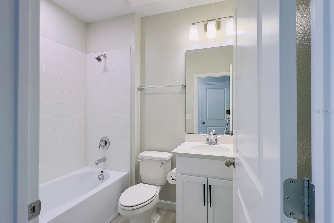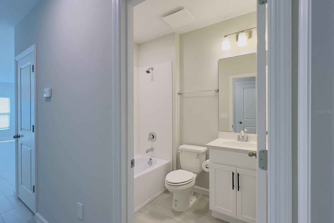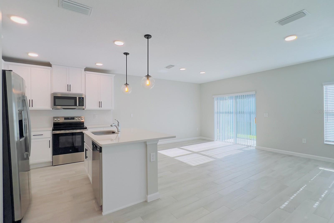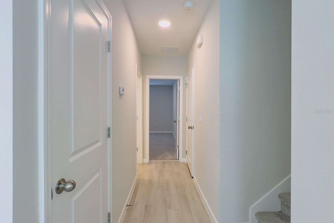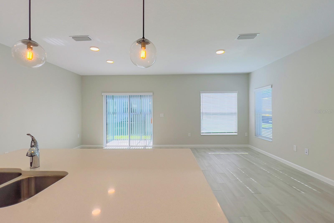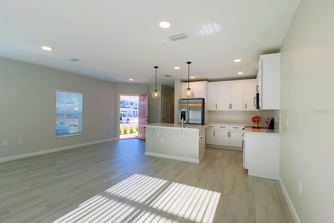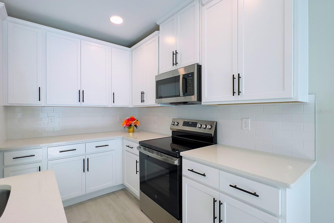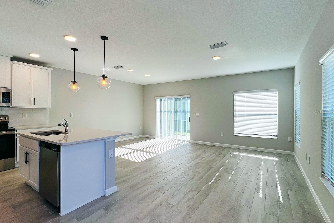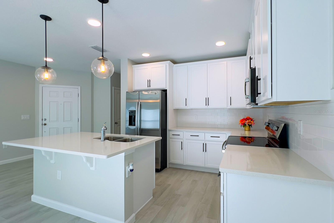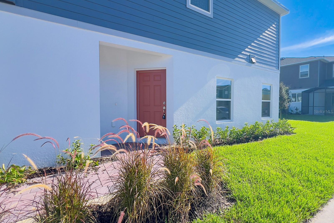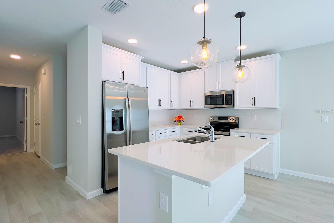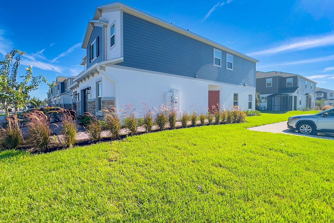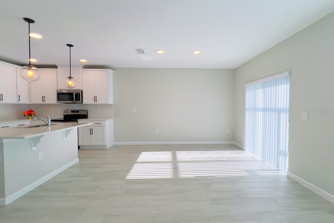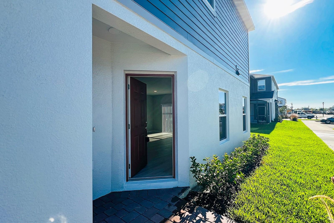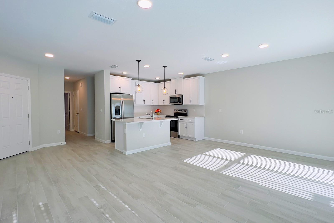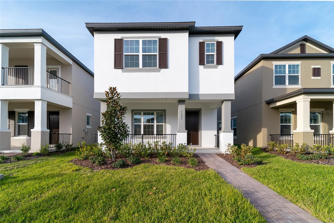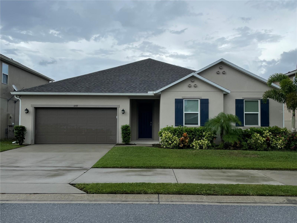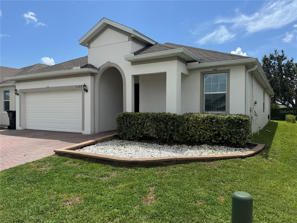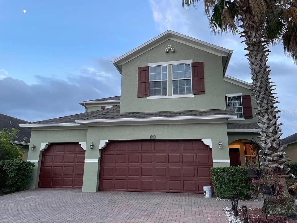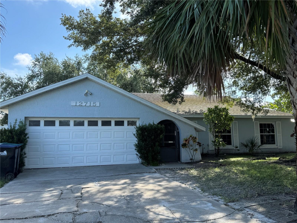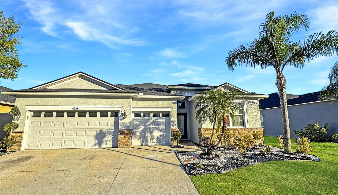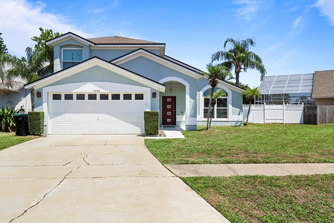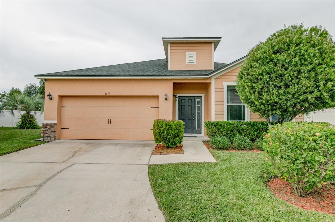4271 Campsite Loop, ORLANDO, FL 32824
Property Photos
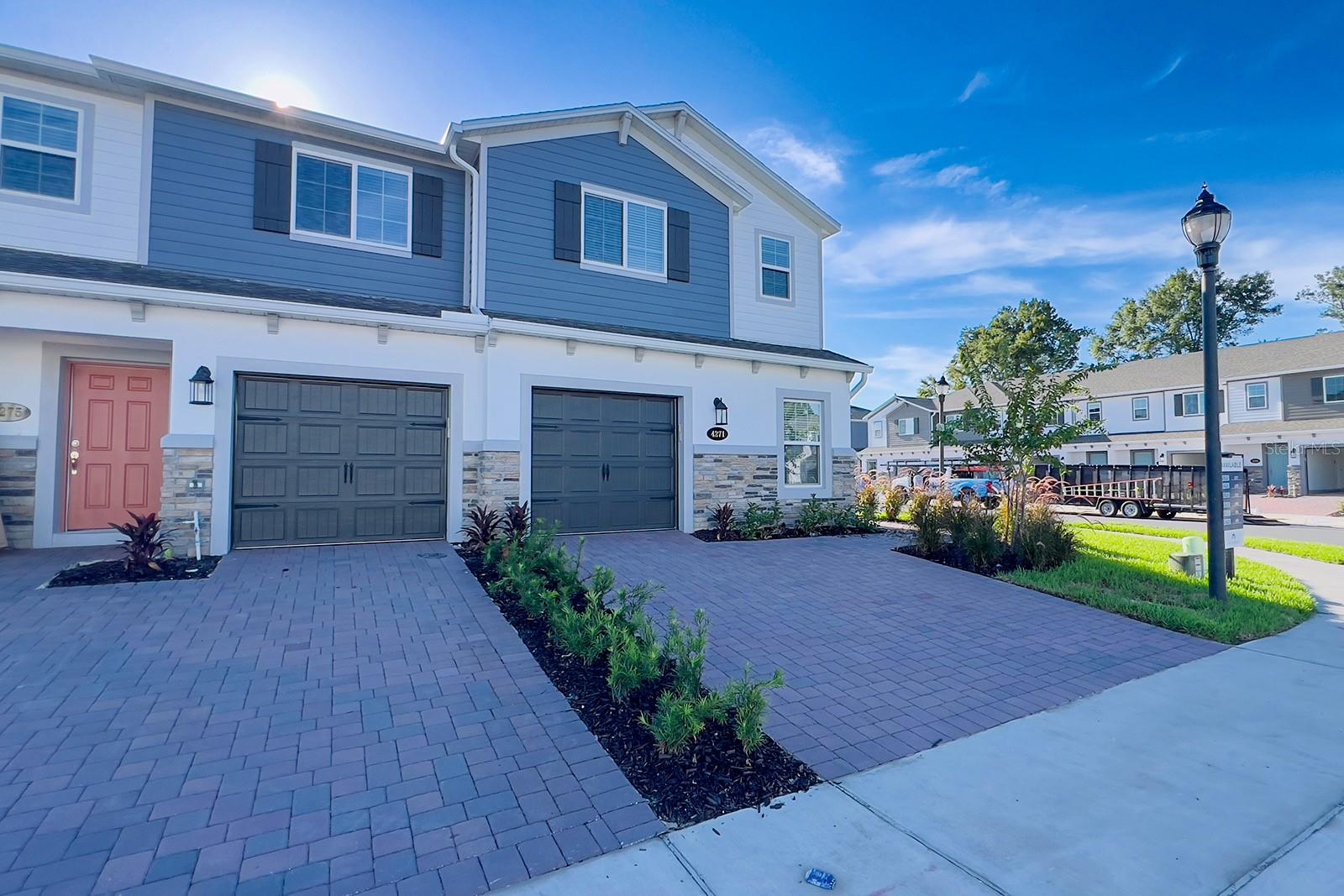
Would you like to sell your home before you purchase this one?
Priced at Only: $2,800
For more Information Call:
Address: 4271 Campsite Loop, ORLANDO, FL 32824
Property Location and Similar Properties
- MLS#: S5132800 ( Residential Lease )
- Street Address: 4271 Campsite Loop
- Viewed: 1
- Price: $2,800
- Price sqft: $1
- Waterfront: No
- Year Built: 2025
- Bldg sqft: 2064
- Bedrooms: 4
- Total Baths: 3
- Full Baths: 3
- Garage / Parking Spaces: 1
- Days On Market: 1
- Additional Information
- Geolocation: 28.3513 / -81.3165
- County: ORANGE
- City: ORLANDO
- Zipcode: 32824
- Subdivision: Tyson Ranch
- Elementary School: Stonewyck Elementary
- Middle School: South Creek Middle
- High School: Cypress Creek High
- Provided by: ROMAN'S PRO REALTY LLC
- Contact: Reinaldo Roman
- 407-610-1970

- DMCA Notice
-
DescriptionExperience modern comfort and convenience with this gorgeous 4 bedroom, 3 full bath townhome located in the highly desirable gated Tyson?Ranch community. This contemporary home is perfectly designed for families or professionals seeking stylish, low maintenance living. Bright, open concept design with a spacious kitchen featuring sleek finishes, solid surface countertops, and stainless appliancesideal for entertaining or casual living. Well equipped primary suite with walk in closet and en suite bath, plus two additional bedrooms and another full bath.Enjoy access to resort style amenities: community pool, playground, dog park, scenic walking paths, pond, and cabanaall within a secure gate.Outstanding location: minutes from Lake Nona Medical City, Orlando International Airport, SR 417, plus shopping and dining at your doorstep. Great schools nearby.Dont miss outinquire today for rental availability and lease terms!
Payment Calculator
- Principal & Interest -
- Property Tax $
- Home Insurance $
- HOA Fees $
- Monthly -
For a Fast & FREE Mortgage Pre-Approval Apply Now
Apply Now
 Apply Now
Apply NowFeatures
Building and Construction
- Builder Model: Granada
- Builder Name: M/I Homes
- Covered Spaces: 0.00
- Exterior Features: Lighting, Rain Gutters, Sidewalk, Sliding Doors
- Flooring: Carpet, Ceramic Tile
- Living Area: 1769.00
Property Information
- Property Condition: Completed
School Information
- High School: Cypress Creek High
- Middle School: South Creek Middle
- School Elementary: Stonewyck Elementary
Garage and Parking
- Garage Spaces: 1.00
- Open Parking Spaces: 0.00
Eco-Communities
- Water Source: Public
Utilities
- Carport Spaces: 0.00
- Cooling: Central Air
- Heating: Central, Electric, Exhaust Fan
- Pets Allowed: No
- Sewer: Private Sewer
- Utilities: Cable Available, Electricity Available, Phone Available, Sewer Available, Sprinkler Meter, Sprinkler Recycled, Underground Utilities, Water Available
Finance and Tax Information
- Home Owners Association Fee: 0.00
- Insurance Expense: 0.00
- Net Operating Income: 0.00
- Other Expense: 0.00
Rental Information
- Tenant Pays: Carpet Cleaning Fee, Cleaning Fee
Other Features
- Appliances: Dishwasher, Disposal, Microwave, Range
- Association Name: Kenneth Zilke
- Country: US
- Furnished: Unfurnished
- Interior Features: Kitchen/Family Room Combo, Living Room/Dining Room Combo, Open Floorplan, Solid Surface Counters, Thermostat, Walk-In Closet(s)
- Levels: Two
- Area Major: 32824 - Orlando/Taft / Meadow woods
- Occupant Type: Vacant
- Parcel Number: 33-24-30-7629-02-820
Owner Information
- Owner Pays: None
Similar Properties
Nearby Subdivisions
Arbors At Meadow Woods
Beacon Park Ph 02
Beacon Park Ph 3
Cedar Bend At Meadow Woods Ph
Cedar Bendmdw Woods Ph 02 Ac
Chatham Placearbor Mdws Ac
Club Courts At Meadow Woods Ph
Creekside Villas At Meadow Woo
Del Morrow
Estatessawgrass Plantation
Estatessawgrass Plantationph
Fairway Glen At Meadow Woods C
Forest Ridge
Greenpointe
Harbor Lakes 50 77
Heather Glen At Meadow Woods
Huntcliff Park 51 48
Island Cove Villas Ph 02
Island Cove Villas Ph 03
Island Walk
Island Walk 49 71
Jackson Park
Keystone Sub
Lake Preserve Ph 1
Lake Preserve Ph 2
Lakewood At Meadow Woods Ph 01
Las Cascada Ph 01
Lynwood/southmeadow Ph 03
Lynwoodsouthmeadow Ph 03
Meadow Creek 44/58
Meadow Creek 4458
Meadow Woods Village 04
Meadow Woods Village 05
Meadow Woods Village 06
Meadow Woods Village 09 Ph 02
Meadow Woods Village 5
Meadow Woods Vlg 6
Oakcrest/southmeadow Ph R
Oakcrestsouthmeadow Ph R
Oakcrestsouthmeadowph N
Portofino Meadows
Sandpoint At Meadow Woods
Sawgrass Lndgs
Sawgrass Plantation Ph 01a
Sawgrass Plantation Ph 1b Sec
Sawgrass Plantation Ph 1d3
Sawgrass Plantationph 1b
Sawgrass Plantationph 1b Sec
Sawgrass Pointe Ph 1
Somerset Xings Tr F Rep
South Creek
Southchase Ph 01b Village 01
Southchase Ph 01b Village 09
Southchase Ph 01b Village 11a
Summerfield
Taft
Taft Town
Tyson Ranch
Tyson Ranch Townhomes
Villa Del Solmdw Condo 04
Villa Del Solmdw Wods Condo
Wetherbee Lakes Sub
Willowbrook Ph 02
Windcrest At Meadow Woods 51 2
Wyndham Lakes Estates

- Broker IDX Sites Inc.
- 750.420.3943
- Toll Free: 005578193
- support@brokeridxsites.com



