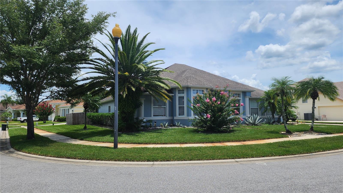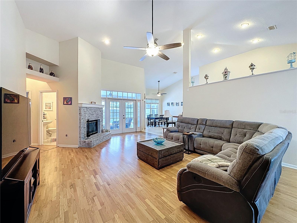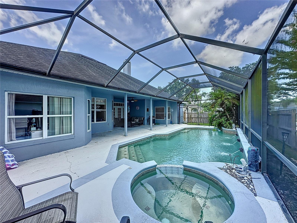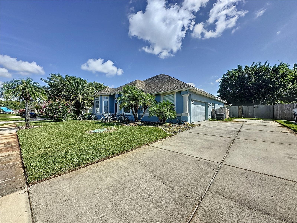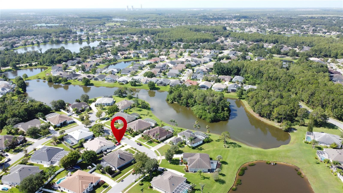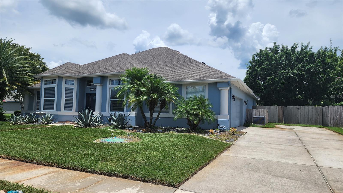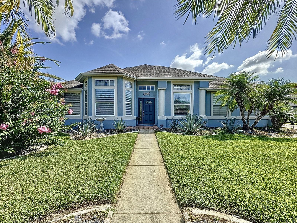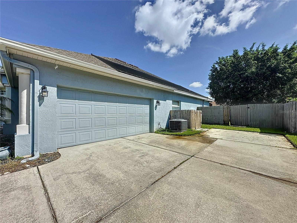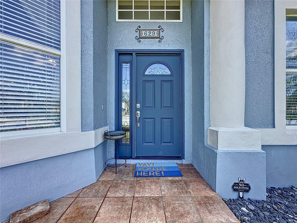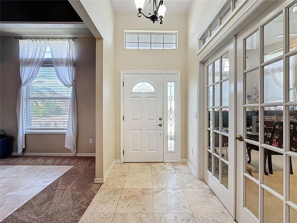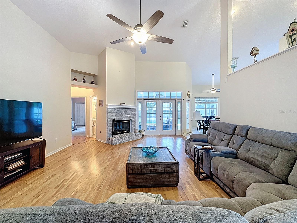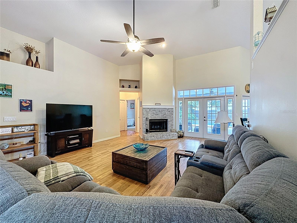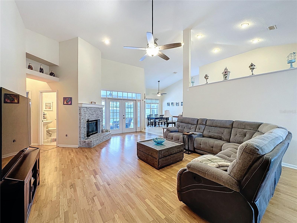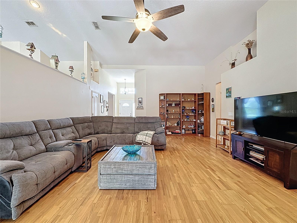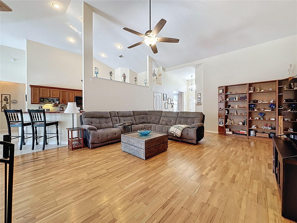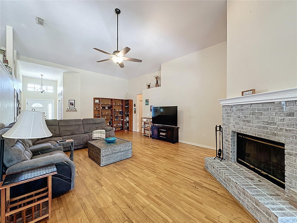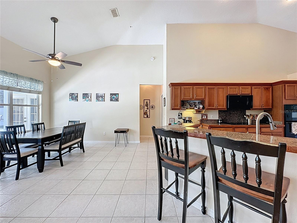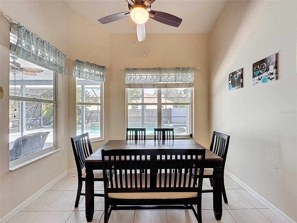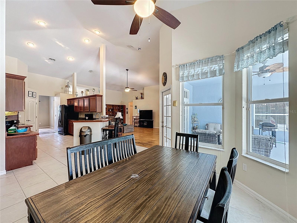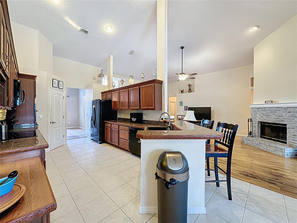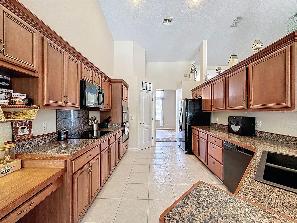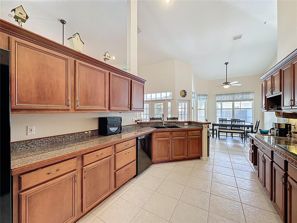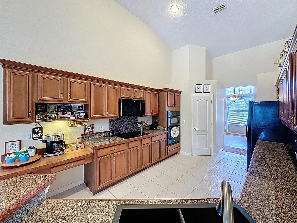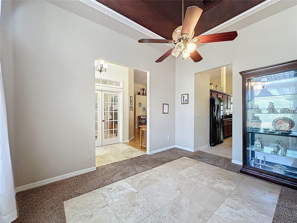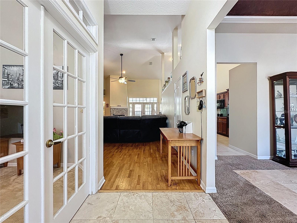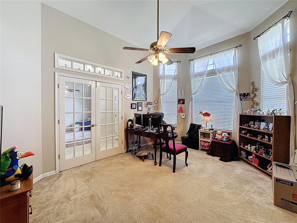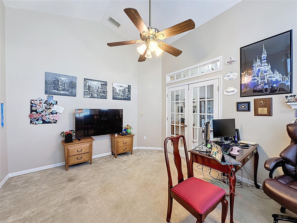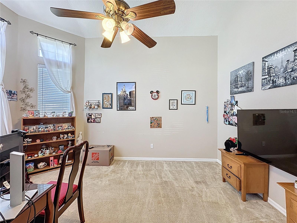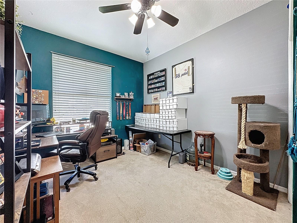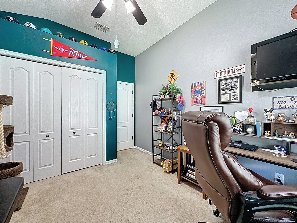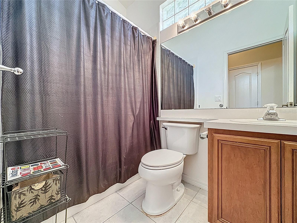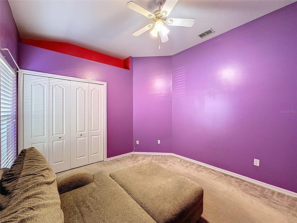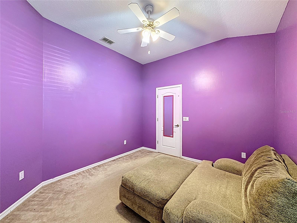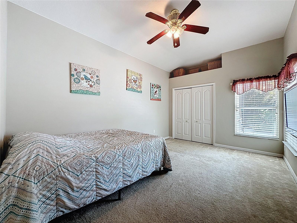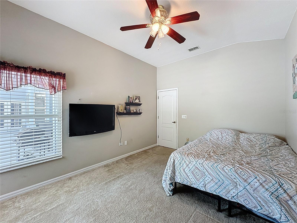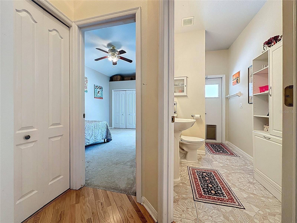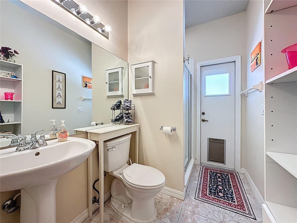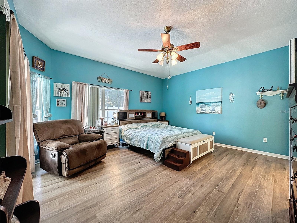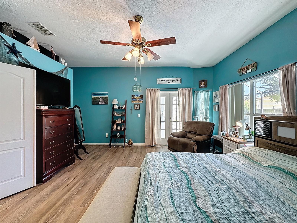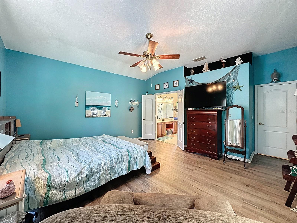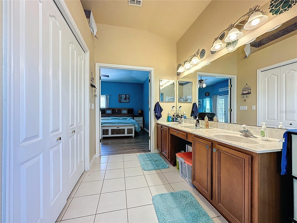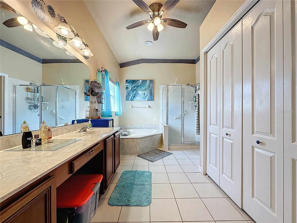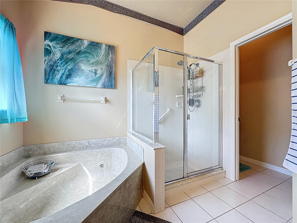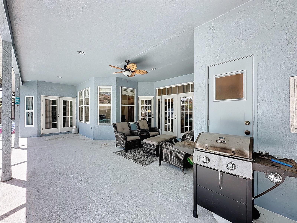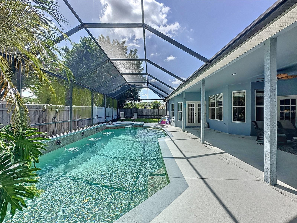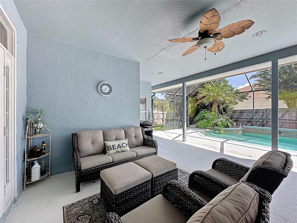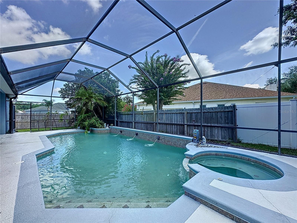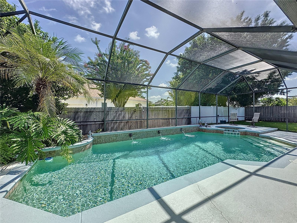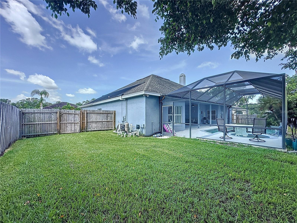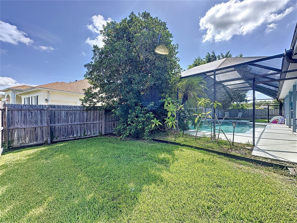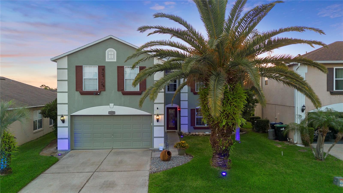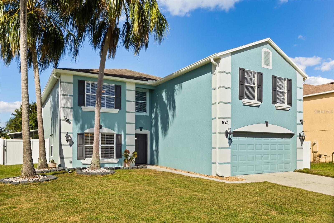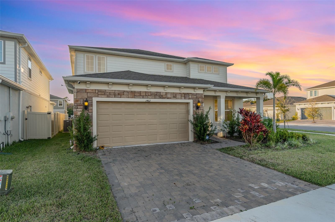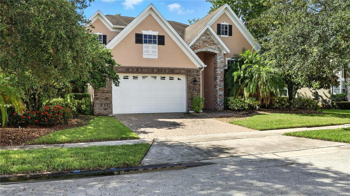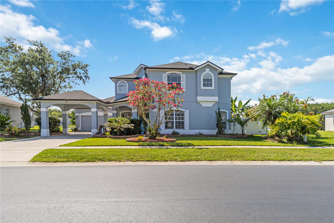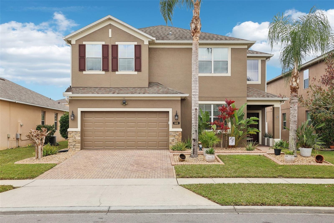629 Divine Circle, ORLANDO, FL 32828
Property Photos
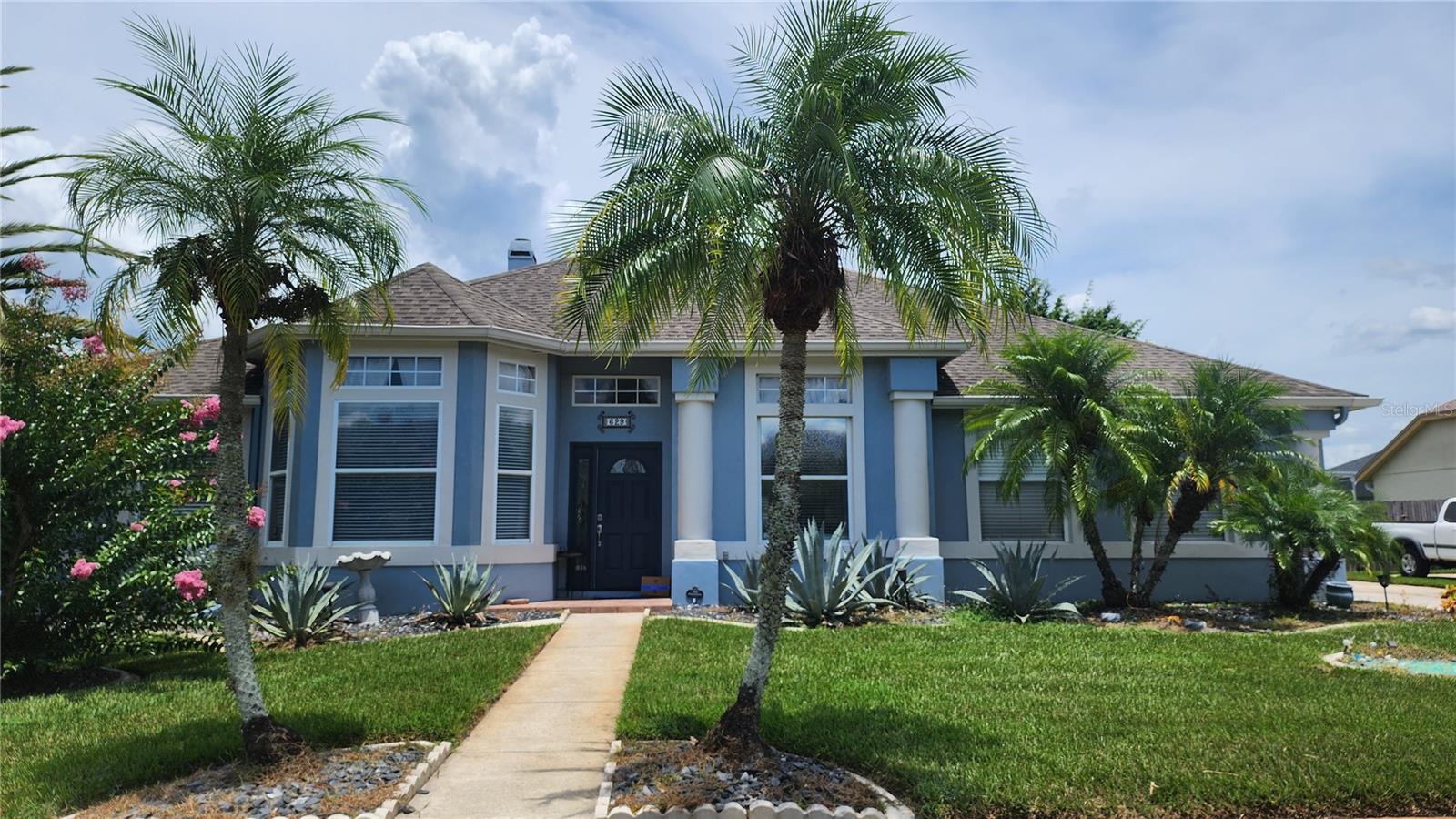
Would you like to sell your home before you purchase this one?
Priced at Only: $624,990
For more Information Call:
Address: 629 Divine Circle, ORLANDO, FL 32828
Property Location and Similar Properties
- MLS#: S5131390 ( Residential )
- Street Address: 629 Divine Circle
- Viewed: 80
- Price: $624,990
- Price sqft: $184
- Waterfront: No
- Year Built: 1997
- Bldg sqft: 3392
- Bedrooms: 4
- Total Baths: 3
- Full Baths: 3
- Garage / Parking Spaces: 2
- Days On Market: 122
- Additional Information
- Geolocation: 28.5476 / -81.1849
- County: ORANGE
- City: ORLANDO
- Zipcode: 32828
- Subdivision: Waterford Lakes Tr N25a Ph 02
- Provided by: LA ROSA REALTY LLC
- Contact: Gemma Pressinger
- 321-939-3748

- DMCA Notice
-
DescriptionMust see this corner lot pool home in "waterford lakes"! * * * click on "virtual tour" button & see it for yourself * * * this high ceiling, open concept 4 bedroom, 3 full bath home w/ a flex room sits on an oversized. 25 acre landscaped, fenced corner lot in the beautiful "cypress isles" community nestled in the heart of the sought after "waterford lakes" area, known for highly rated schools, community recreation centers w/ swimming pool, tennis/pickle ball courts, basketball courts, sand volleyball courts, biking/walking trails and so much more! Waterford lakes is also known for its proximity to university of central florida, downtown orlando, world renowned themed parks, entertainment, shopping, airports and easy access to major highways! Home features an open concept floor plan that welcomes you with a spacious living area, a great room designed w/ privacy in mind is a split floor plan that separates the three secondary bedrooms from the main primary master suite. As you enter the home, on the left of the foyer is a flex room/library/den/office w/ double french doors and on the right is the formal dining room w/ tray ceiling that leads to the nice size open kitchen w/ upgraded appliances 2 microwaves and a big dinette surrounded by windows for natural lighting, a door that opens to the lanai & a ceiling fan. The large great room is highlighted with a real wood burning fire place, a ceiling fan and double french doors that opens up to an oversized screened lanai featuring a swimming pool & spa surrounded by foliageideal for both entertaining and everyday living in your own oasis. For privacy, backyard is fenced! The primary suite features nice size spa like en suite bath with dual vanities, a tub, a walk in shower and a double door linen closet. The 3rd bathroom is a cabana bath that can be accessed from the lanai/pool! This home is outfitted w/ solar panels no loan, fully paid (disconnected, currently not in use)! Pool pump (2021), a/c (2019), roof (2012) in good condition, exterior paint (2019), kitchen appliances (2016 2025), ceiling fans (2020), fence (2021), remote control "craftsman" garage (2022), washer/dryer (2019), front door (2019), automatic sprinkler system (not currently in use). Don't miss out & call to book your showing today!
Payment Calculator
- Principal & Interest -
- Property Tax $
- Home Insurance $
- HOA Fees $
- Monthly -
For a Fast & FREE Mortgage Pre-Approval Apply Now
Apply Now
 Apply Now
Apply NowFeatures
Building and Construction
- Covered Spaces: 0.00
- Exterior Features: French Doors, Garden, Lighting, Sidewalk
- Fencing: Fenced, Wood
- Flooring: Carpet, Ceramic Tile, Laminate
- Living Area: 2677.00
- Roof: Shingle
Land Information
- Lot Features: Corner Lot, Landscaped, Oversized Lot, Sidewalk
Garage and Parking
- Garage Spaces: 2.00
- Open Parking Spaces: 0.00
- Parking Features: Driveway, Garage Door Opener, Garage Faces Side
Eco-Communities
- Pool Features: Deck, Heated, In Ground, Screen Enclosure, Solar Heat
- Water Source: Public
Utilities
- Carport Spaces: 0.00
- Cooling: Central Air
- Heating: Central, Other, Solar
- Pets Allowed: Yes
- Sewer: Public Sewer
- Utilities: Public
Amenities
- Association Amenities: Basketball Court, Park, Pickleball Court(s), Playground, Pool, Recreation Facilities, Tennis Court(s), Trail(s)
Finance and Tax Information
- Home Owners Association Fee Includes: Pool, Management, Recreational Facilities
- Home Owners Association Fee: 61.75
- Insurance Expense: 0.00
- Net Operating Income: 0.00
- Other Expense: 0.00
- Tax Year: 2024
Other Features
- Appliances: Built-In Oven, Cooktop, Dishwasher, Disposal, Dryer, Microwave, Other, Refrigerator, Washer
- Association Name: Cypress Isles N-25 / Terina Stevens
- Association Phone: (407) 730-9872
- Country: US
- Interior Features: Ceiling Fans(s), Eat-in Kitchen, High Ceilings, Kitchen/Family Room Combo, Open Floorplan, Primary Bedroom Main Floor, Solid Surface Counters, Split Bedroom, Stone Counters, Thermostat, Tray Ceiling(s), Vaulted Ceiling(s), Walk-In Closet(s), Window Treatments
- Legal Description: WATERFORD LAKES TRACT N 25 A PHASE 2 35/108 LOT 79
- Levels: One
- Area Major: 32828 - Orlando/Alafaya/Waterford Lakes
- Occupant Type: Owner
- Parcel Number: 26-22-31-8989-00-790
- Possession: Close Of Escrow
- Style: Contemporary, Craftsman
- Views: 80
- Zoning Code: P-D
Similar Properties
Nearby Subdivisions
Augusta
Avalon
Avalon Lakes
Avalon Lakes Ph 01 Village I
Avalon Lakes Ph 02 Village F
Avalon Lakes Ph 02 Village G
Avalon Lakes Ph 03 Village C
Avalon Park Northwest Village
Avalon Park South Ph 01
Avalon Park South Ph 2
Avalon Park South Phase 2 5478
Avalon Park Village 04 Bk
Bella Vida
Bridge Water
Bridge Water Ph 04
Bristol Estates
Deer Run South Pud Ph 01 Prcl
East 5
Heather Glen
Huckleberry Fields N 4
Huckleberry Fields Tr N1b
Huckleberry Fields Tr N2b
Huckleberry Fields Tracts N9
Kings Pointe
Muirfield Pointe
Reservegolden Isle
River Oaks/timber Spgs A C D
River Oakstimber Spgs A C D
Savannah Palms
Seaward Plantation Estates
Seaward Plantation Estates Thi
Spring Isle
Stoneybrook
Stoneybrook 44122
Stoneybrook 4535
Stoneybrook Un X1
Stoneybrook Un Xi
Stoneybrook Ut 09 49 75
Sydney Cove At Eastwood Prcl 0
The Preserve At Eastwood Nort
Timber Isle
Timber Isle Ph 02
Villages 02 At Eastwood Ph 03
Villages At Eastwood
Villiages At Eastwood
Waterford Chase East
Waterford Chase East Ph 01a Vi
Waterford Chase East Ph 02 Vil
Waterford Chase Ph 02 Village
Waterford Chase Village Tr A
Waterford Chase Village Tr B
Waterford Chase Village Tr D
Waterford Chase Village Tr F
Waterford Crk
Waterford Lakes
Waterford Lakes Tr N07 Ph 01
Waterford Lakes Tr N11 Ph 02
Waterford Lakes Tr N19 Ph 01
Waterford Lakes Tr N22 Ph 02
Waterford Lakes Tr N25a Ph 02
Waterford Lakes Tr N25b
Waterford Lakes Tr N30
Waterford Trls Ph 02
Waterford Trls Ph 2 East Villa
Waterford Trls Ph 3
Waterford Trls Ph I
Woodbury Park
Woodbury Pines

- Broker IDX Sites Inc.
- 750.420.3943
- Toll Free: 005578193
- support@brokeridxsites.com



