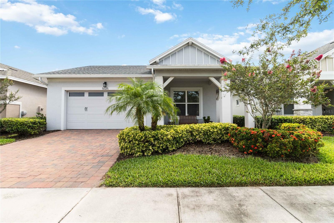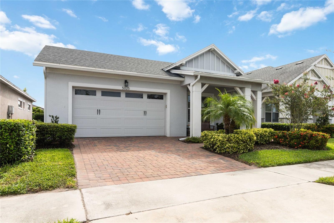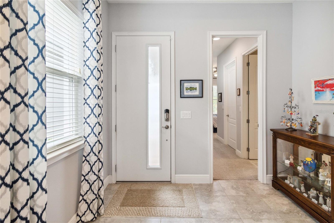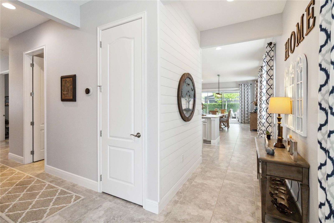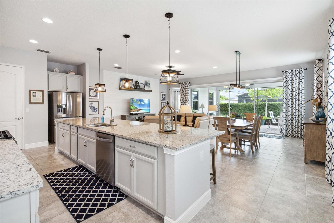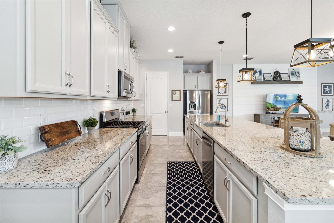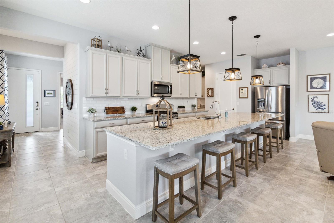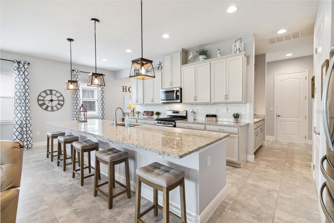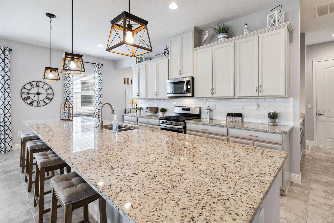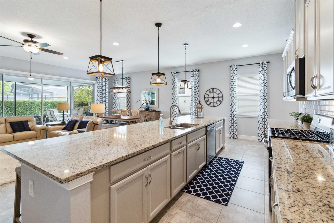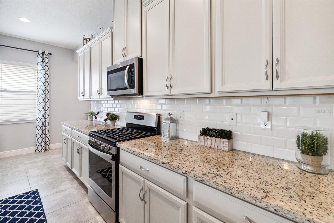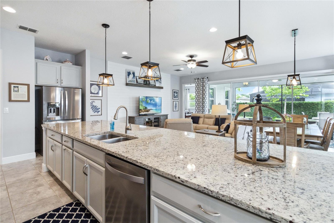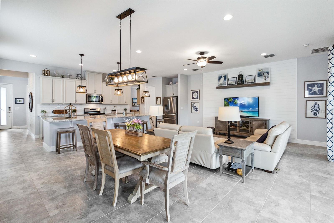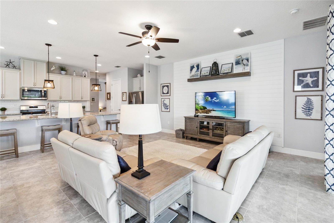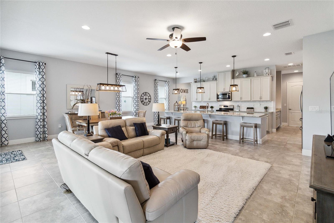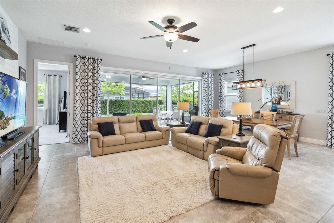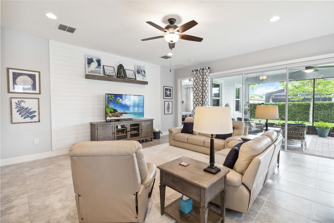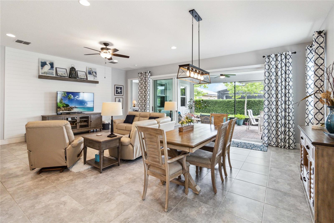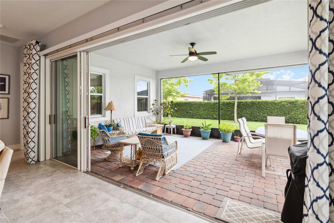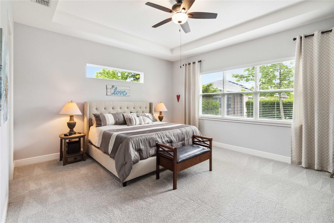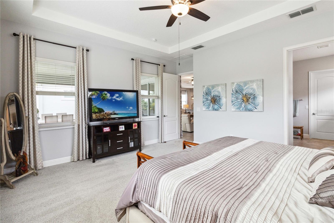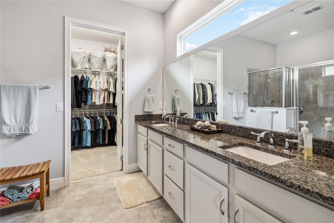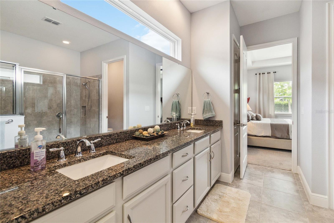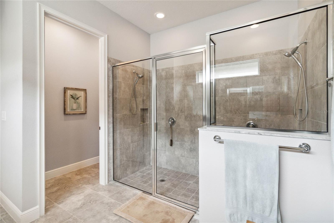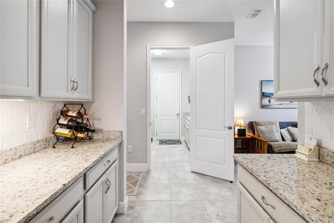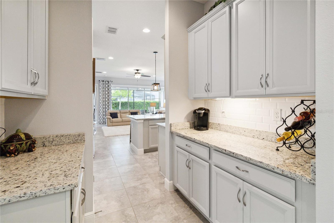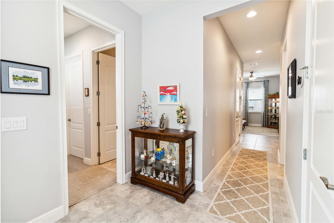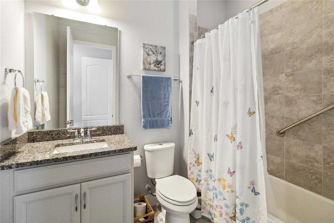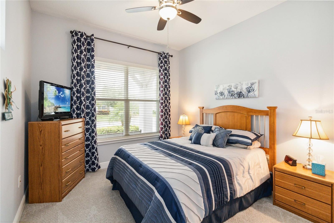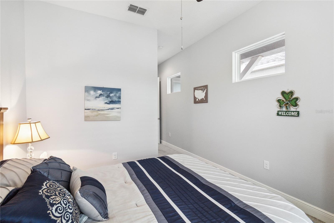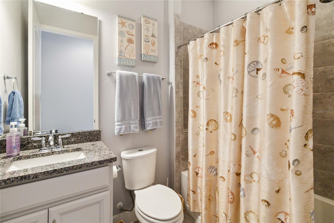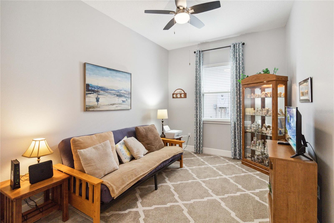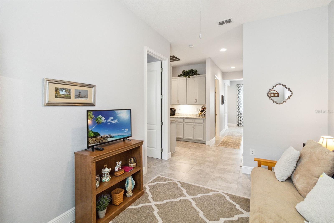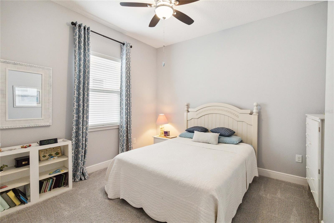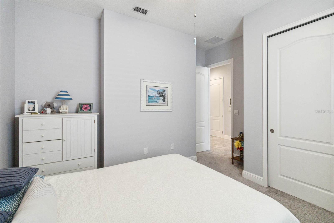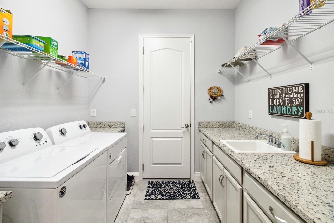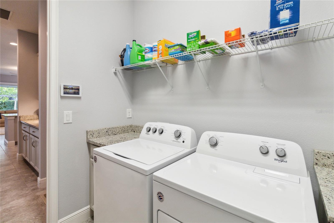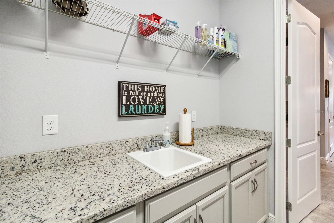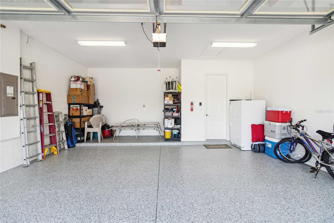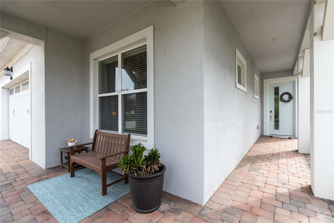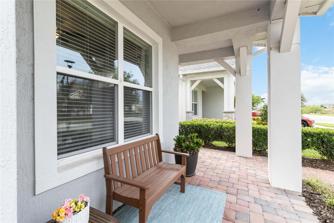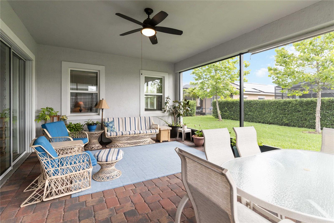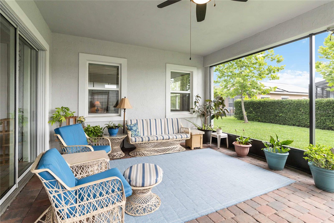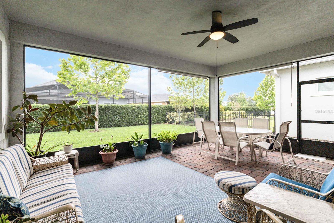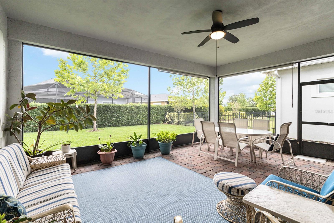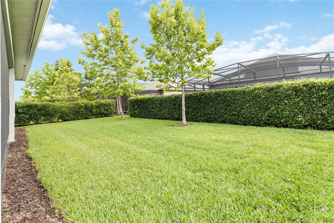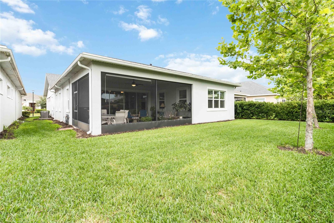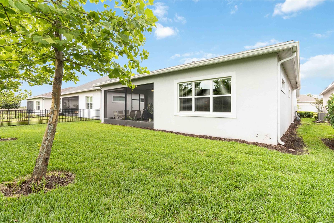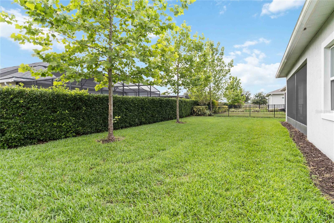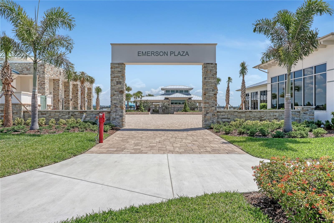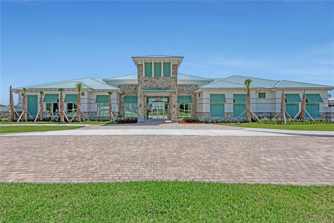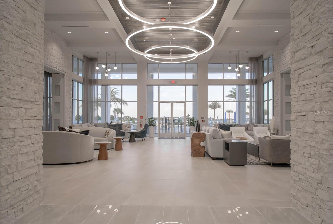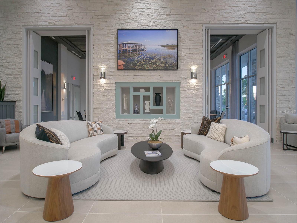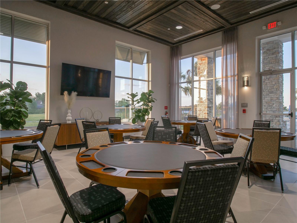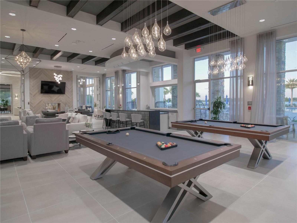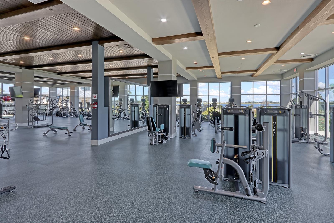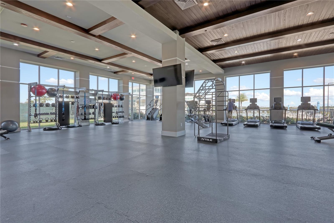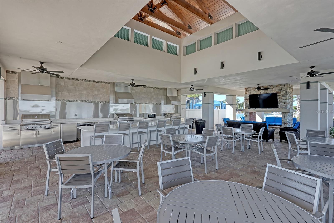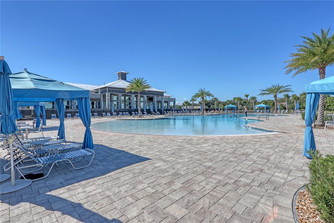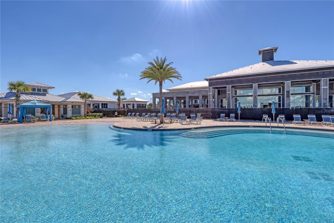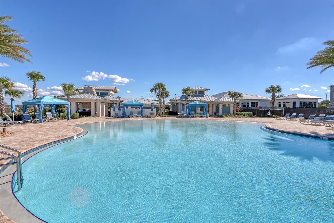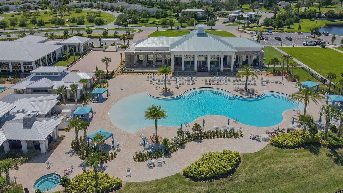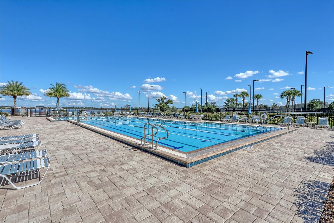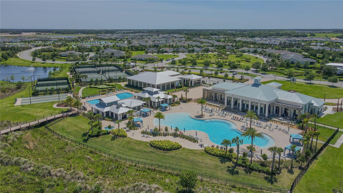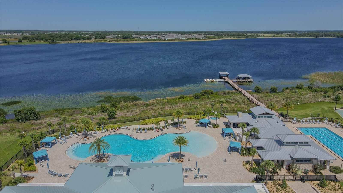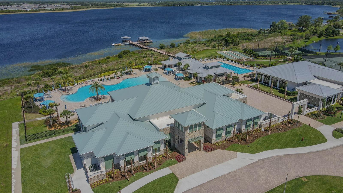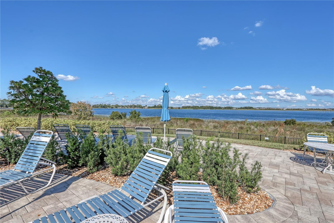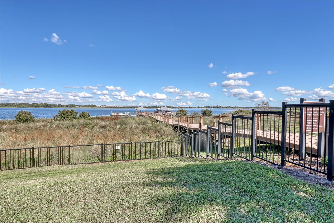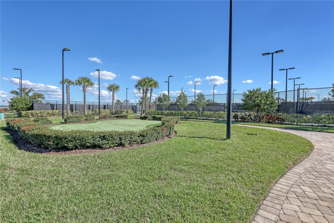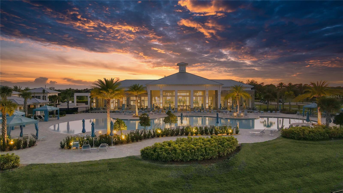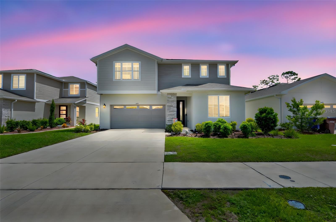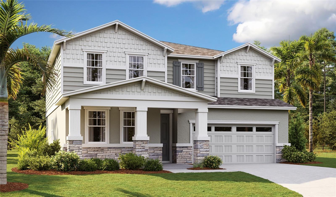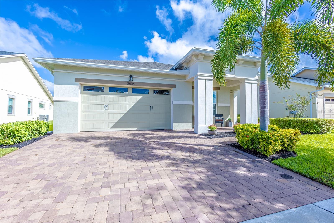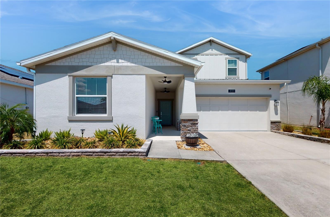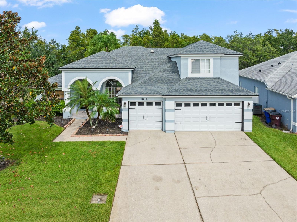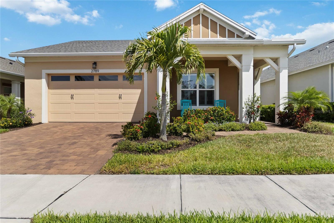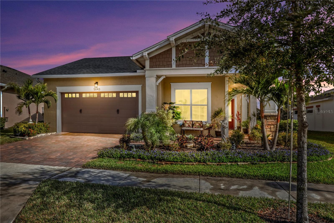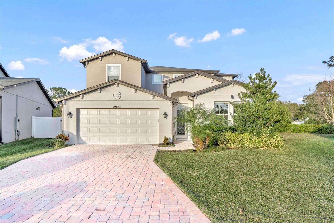5025 Sunfalls Avenue, ST CLOUD, FL 34772
Property Photos
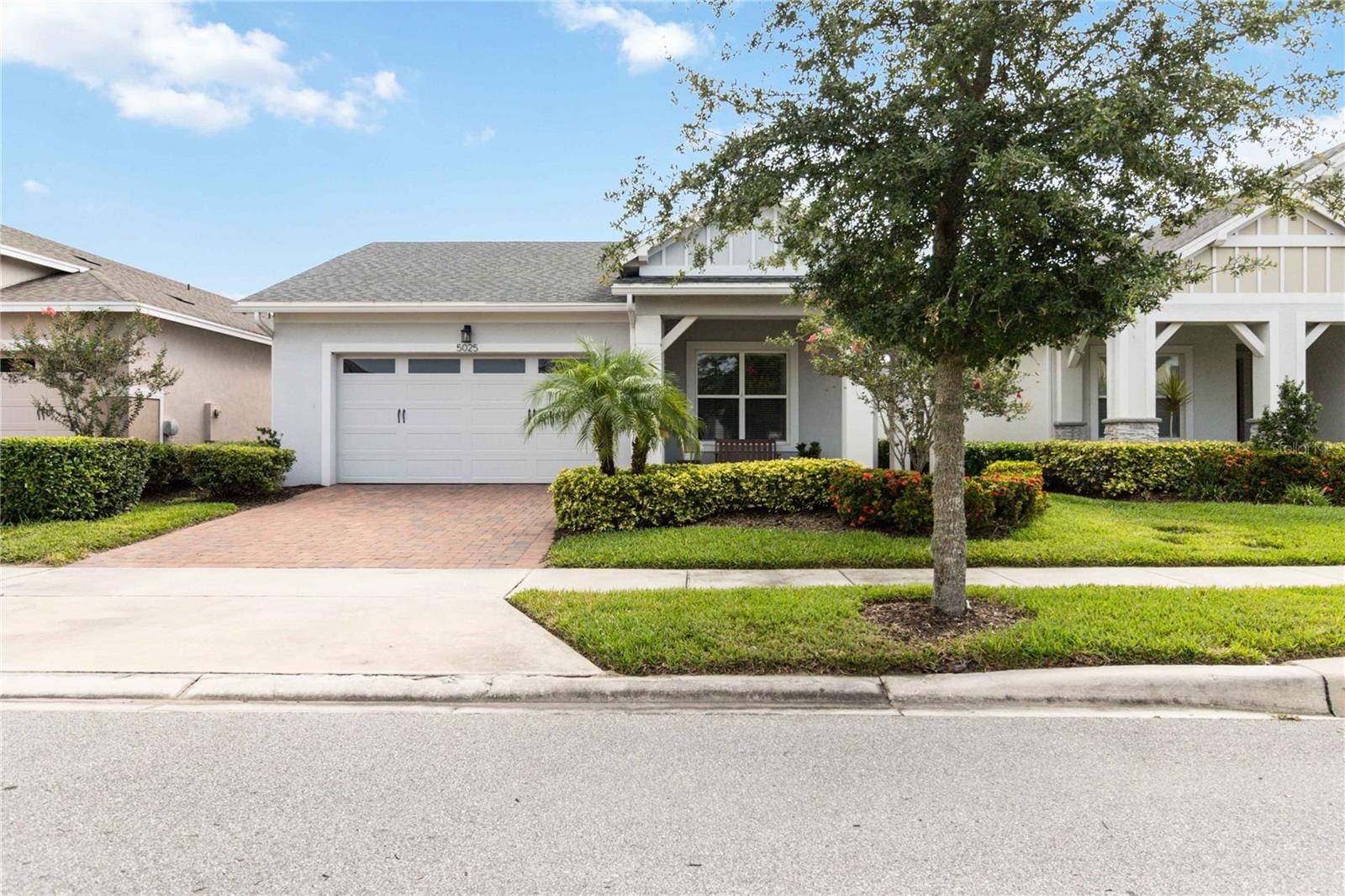
Would you like to sell your home before you purchase this one?
Priced at Only: $499,900
For more Information Call:
Address: 5025 Sunfalls Avenue, ST CLOUD, FL 34772
Property Location and Similar Properties
- MLS#: S5127546 ( Residential )
- Street Address: 5025 Sunfalls Avenue
- Viewed: 46
- Price: $499,900
- Price sqft: $143
- Waterfront: No
- Year Built: 2018
- Bldg sqft: 3490
- Bedrooms: 3
- Total Baths: 3
- Full Baths: 3
- Garage / Parking Spaces: 2
- Days On Market: 136
- Additional Information
- Geolocation: 28.2239 / -81.2374
- County: OSCEOLA
- City: ST CLOUD
- Zipcode: 34772
- Subdivision: Twin Lakes Ph 1
- Elementary School: Hickory Tree Elem
- Middle School: Harmony
- High School: Harmony
- Provided by: WEICHERT REALTORS HALLMARK PRO
- Contact: Sherry Feck
- 407-891-1220

- DMCA Notice
-
DescriptionGorgeous Meticulously kept 3 Bedroom 3 Bathroom with Den/Office Marco Elevation "B" floor plan located in Phase one close to the pools and club house in the well sought after active Del Webb Twin Lakes 55+ community. Foyer features Custom shiplap wall, tray ceiling and light. New Smart thermostat. Whole house is professionally painted, Ceramic flooring throughout, Plantation Shutters & has great dcor. Open and spacious Kitchen features upgraded light wood cabinets, under cabinet lighting, with crown molding, custom backsplash, large granite island can seat 6, Pendant lights, Gas Range, Microwave, walk in pantry. Drop zone with backsplash and under cabinet lighting. Dining room with custom chandelier. Living room Features custom Shiplap Wall with a floating shelf, ceiling fan and light. Laundry room with shelves. Security system. Sliding glass doors with blinds lead to scenic screened Lanai, with sunshades, relax and enjoy the breeze from the private backyard surrounded by large green hedges and professionally landscaped. Primary bedroom features trey ceiling with light and blinds. Primary bedroom bath boasts a large walk in custom tile shower with glass doors, double shower heads and custom with built in tile bench. Granite vanity and dual sinks. 2nd Bedroom in the front of the house could be used as a 2nd Primary bedroom suite, features ceiling fan with light, a large walk in closet and Bathroom. Garage has the custom Polysemantic flooring. Amenities include a Resort style pool and Lap Pool, and 3rd pool on the carriage house side, 20,000 square foot Gorgeous Clubhouse, State of the art Fitness Center, Flex room, Tennis Courts, Putting Green, Walking Trails, Pickle Ball Court, Fishing, and Pontoon Boats and Jon boat to use on Live Oak Lake! The community has many active and socializing activities to keep you VERY busy!! All of this in a GREAT gated community located in Central Florida close to Lake Nona Medical City, Orlando, Orlando International Airport, Theme Parks, and Brevard Beaches! Do not delay making your appointment to view this home today!!
Payment Calculator
- Principal & Interest -
- Property Tax $
- Home Insurance $
- HOA Fees $
- Monthly -
For a Fast & FREE Mortgage Pre-Approval Apply Now
Apply Now
 Apply Now
Apply NowFeatures
Building and Construction
- Covered Spaces: 0.00
- Exterior Features: Lighting, Rain Gutters, Sidewalk, Sliding Doors, Sprinkler Metered
- Flooring: Carpet, Ceramic Tile
- Living Area: 2365.00
- Roof: Shingle
Land Information
- Lot Features: Landscaped, Sidewalk, Paved
School Information
- High School: Harmony High
- Middle School: Harmony Middle
- School Elementary: Hickory Tree Elem
Garage and Parking
- Garage Spaces: 2.00
- Open Parking Spaces: 0.00
- Parking Features: Driveway, Garage Door Opener
Eco-Communities
- Water Source: Public
Utilities
- Carport Spaces: 0.00
- Cooling: Central Air
- Heating: Electric, Heat Pump
- Pets Allowed: Yes
- Sewer: Public Sewer
- Utilities: Cable Connected, Electricity Connected, Natural Gas Connected, Public, Sewer Connected, Sprinkler Recycled, Underground Utilities, Water Connected
Amenities
- Association Amenities: Basketball Court, Clubhouse, Fence Restrictions, Fitness Center, Gated, Maintenance, Pickleball Court(s), Pool, Recreation Facilities, Sauna, Security, Spa/Hot Tub, Tennis Court(s)
Finance and Tax Information
- Home Owners Association Fee Includes: Common Area Taxes, Pool, Maintenance Grounds, Maintenance, Management, Recreational Facilities, Security
- Home Owners Association Fee: 310.00
- Insurance Expense: 0.00
- Net Operating Income: 0.00
- Other Expense: 0.00
- Tax Year: 2024
Other Features
- Appliances: Convection Oven, Dishwasher, Disposal, Dryer, Microwave, Range, Washer
- Association Name: Kelly Wilson
- Association Phone: 407-556-3903
- Country: US
- Interior Features: Ceiling Fans(s), High Ceilings, Living Room/Dining Room Combo, Open Floorplan, Primary Bedroom Main Floor, Solid Surface Counters, Solid Wood Cabinets, Split Bedroom, Thermostat, Tray Ceiling(s), Walk-In Closet(s), Window Treatments
- Legal Description: TWIN LAKES PH 1 PB 24 PGS 172-178 LOT 77
- Levels: One
- Area Major: 34772 - St Cloud (Narcoossee Road)
- Occupant Type: Owner
- Parcel Number: 17-26-31-5261-0001-0770
- Possession: Negotiable
- View: Trees/Woods
- Views: 46
- Zoning Code: PUD
Similar Properties
Nearby Subdivisions
Bristol Cove At Deer Creek Ph
Camelot
Canoe Creek Estate Ph 02
Canoe Creek Lakes
Canoe Creek Woods
Canoe Creek Woods Unit 5
Canoe Creek Woods Unit 9
Clarks Corner
Crossprairie 32s
Crossprairie 50s
Crystal Creek
Cypress Point
Cypress Preserve
Deer Creek West
Deer Run Estates
Deer Run Estates Ph 2
Del Webb Twin Lakes
Doe Run At Deer Creek
Eagle Meadow
Eden At Cross Prairie
Eden At Cross Prairie Ph 2
Eden At Crossprairie
Esprit Ph 1
Esprit Ph 2
Estates At Hickory Cove
Fawn Meadows At Deer Creek Ph
Gramercy Farms
Gramercy Farms Ph 1
Gramercy Farms Ph 3
Gramercy Farms Ph 4
Gramercy Farms Ph 5
Gramercy Farms Ph 7
Gramercy Farms Ph 8
Gramercy Farms Ph 9b
Hanover Lakes
Hanover Lakes Ph 1
Hanover Lakes Ph 2
Hanover Lakes Ph 3
Hanover Lakes Ph 4
Hanover Lakes Ph 5
Havenfield At Cross Prairie
Hickory Grove Ph 1
Hickory Grove Ph 2
Hickory Hollow
Hidden Pines
Indian Lakes Ph 07
Keystone Pointe Ph 02
Kissimmee Park
Mallard Pond Ph 1
Mallard Pond Ph 2
Mallard Pond Ph 3
Northwest Lakeside Groves Ph 1
Northwest Lakeside Groves Ph 2
Oakley Place
Old Hickory
Old Hickory Ph 1 2
Old Hickory Ph 3
Old Hickory Ph 4
Pine Grove Reserve
Reserve At Pine Tree
Reserve/pine Tree
Reservepine Tree
S L I C
S L & I C
Sawgrass
Seasons At Southern Pines
Seminole Land And Inv Co
Southern Pines
Southern Pines Ph 3b
Southern Pines Ph 4
Southern Pines Ph 5
St Cloud Manor Estates
St Cloud Manor Village
Stevens Plantation
Sweetwater Creek
Teka Village Ph 1
The Meadow At Crossprairie
The Meadow At Crossprairie Bun
The Reserve At Twin Lakes
Twin Lakes
Twin Lakes Northwest Lakeside
Twin Lakes Ph 1
Twin Lakes Ph 2a2b
Twin Lakes Ph 2c
Twin Lakes Ph 7a
Twin Lakes Ph 7a Pb 34 Pgs 15
Twin Lakes Ph 8
Villagio
Whaleys Creek Ph 1
Whaleys Creek Ph 2
Whaleys Creek Ph 3

- Broker IDX Sites Inc.
- 750.420.3943
- Toll Free: 005578193
- support@brokeridxsites.com



