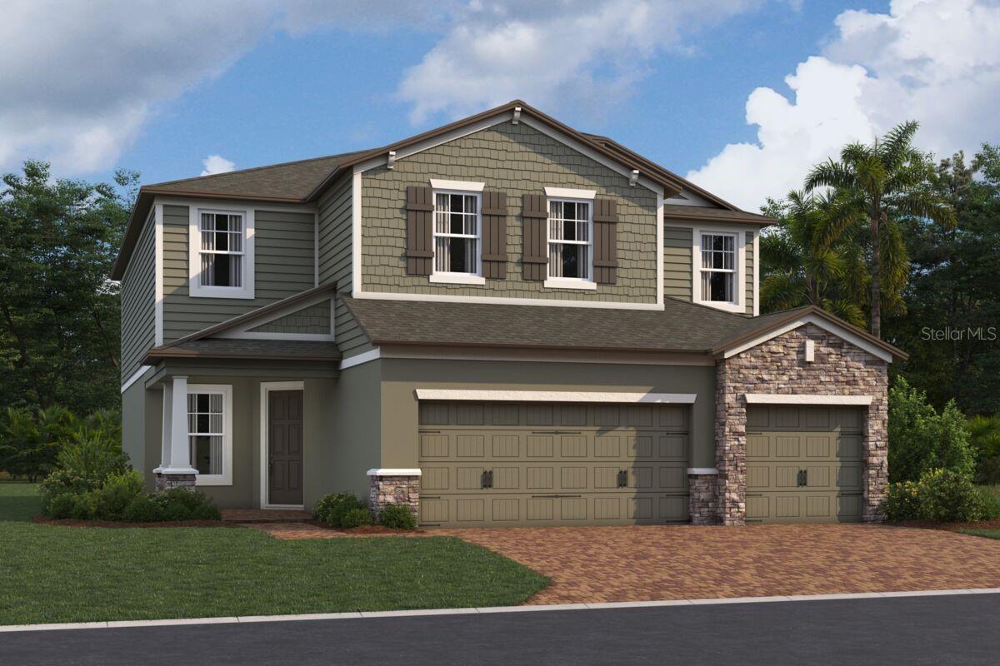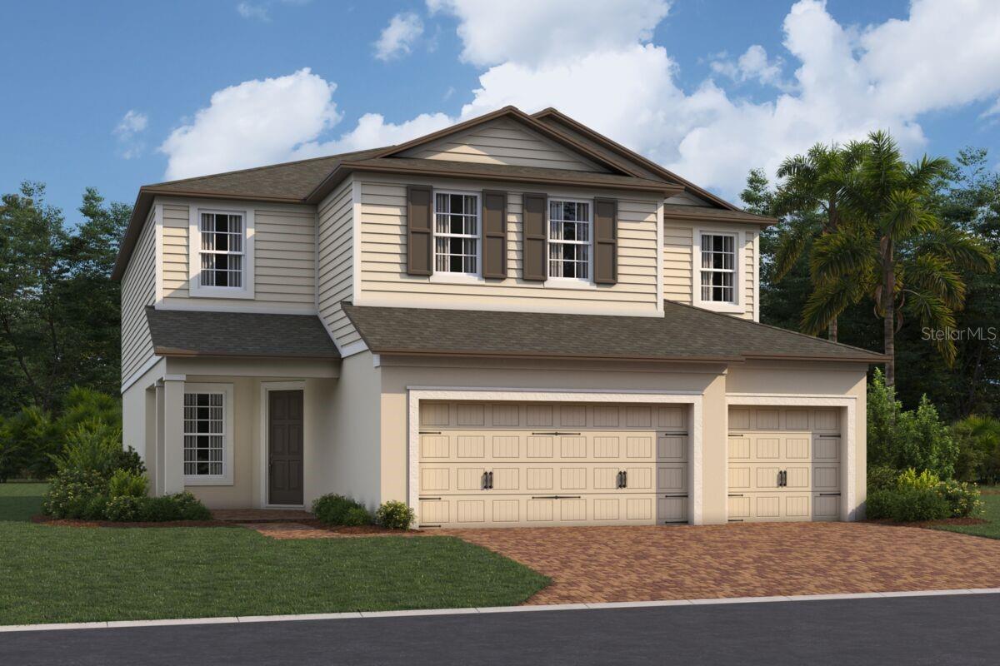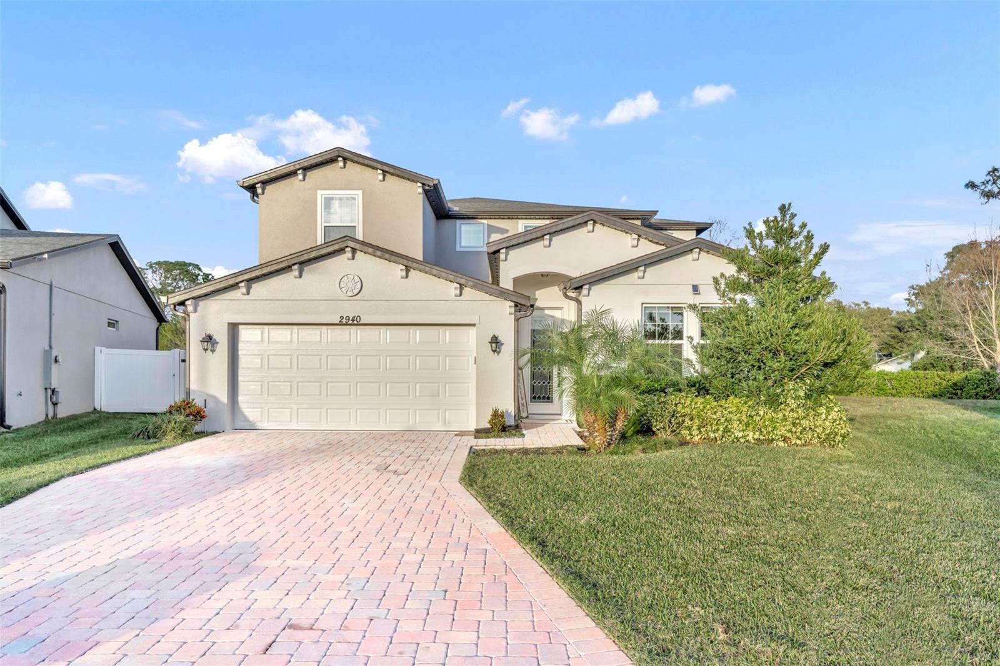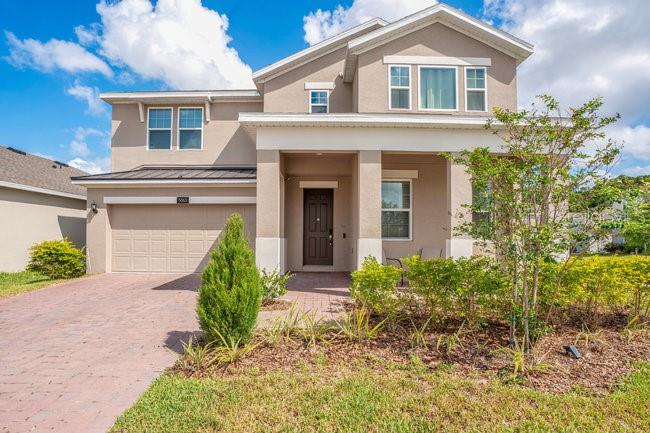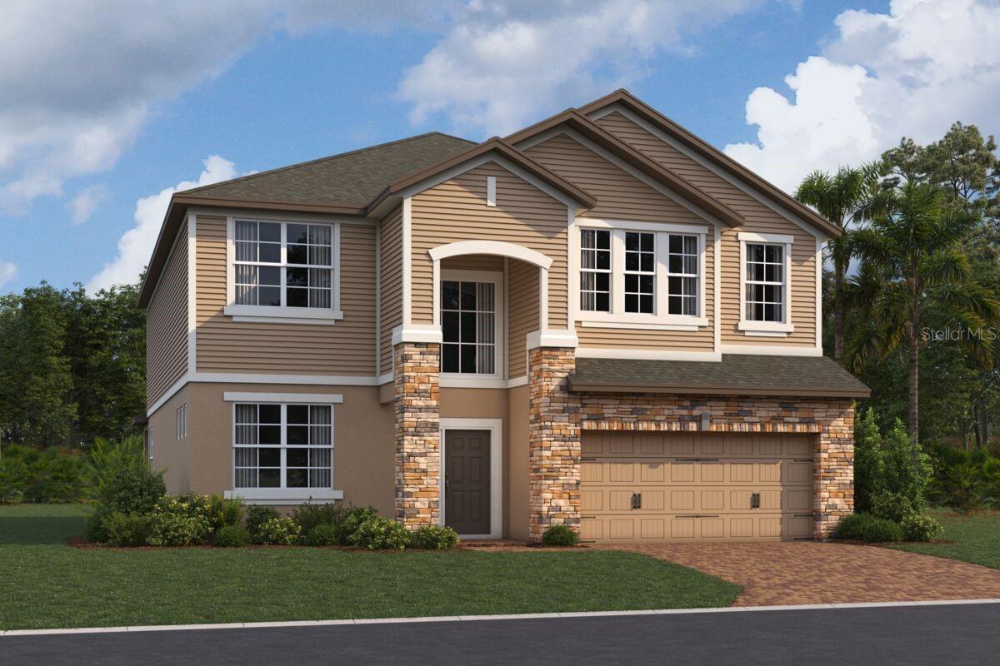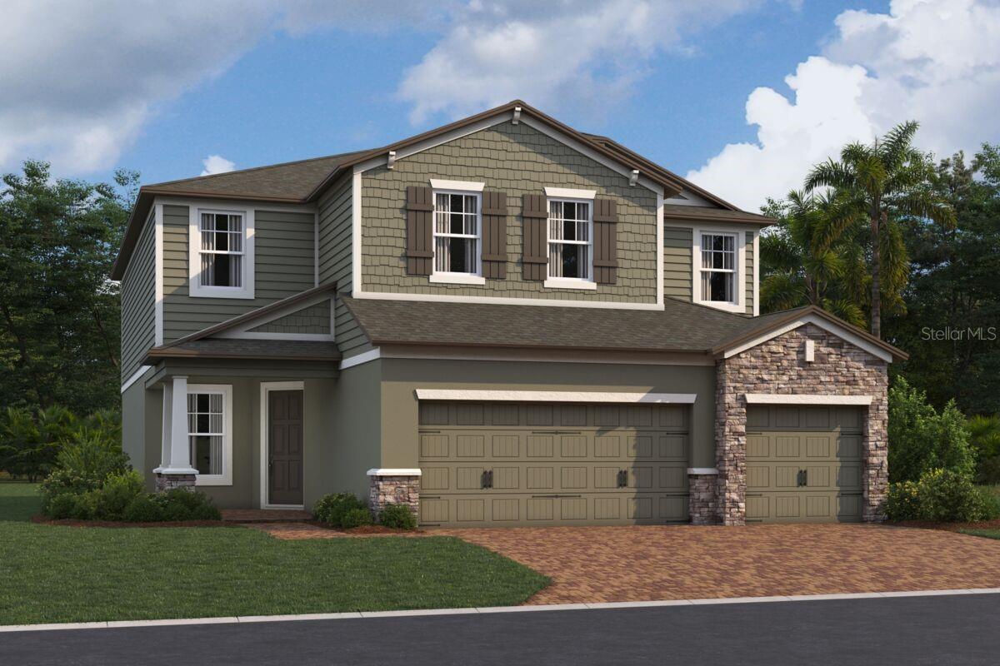2992 Scarlett Drive, ST CLOUD, FL 34772
Property Photos

Would you like to sell your home before you purchase this one?
Priced at Only: $555,000
For more Information Call:
Address: 2992 Scarlett Drive, ST CLOUD, FL 34772
Property Location and Similar Properties
- MLS#: O6347608 ( Residential )
- Street Address: 2992 Scarlett Drive
- Viewed: 84
- Price: $555,000
- Price sqft: $150
- Waterfront: No
- Year Built: 2022
- Bldg sqft: 3690
- Bedrooms: 4
- Total Baths: 4
- Full Baths: 3
- 1/2 Baths: 1
- Garage / Parking Spaces: 2
- Days On Market: 53
- Additional Information
- Geolocation: 28.21 / -81.2415
- County: OSCEOLA
- City: ST CLOUD
- Zipcode: 34772
- Subdivision: Oakley Place
- Elementary School: Hickory Tree Elem
- Middle School: Harmony Middle
- High School: Harmony High
- Provided by: LAKE NONA REALTY LLC
- Contact: Marisela Torres
- 407-851-9091

- DMCA Notice
-
DescriptionThis residence is located in the peaceful St. Cloud neighborhood of Oakley Place. With a limited number of surrounding homes and its stunning curb appeal, inspired by French Country and English Tudor architecture, this home offers a quant and welcoming experience from the moment you arrive. Meticulously maintained, the main living space is defined by an open floor plan with high ceilings, creating a bright and expansive atmosphere. The generous dining room greats guests, upon entry, and leads to the Chef's kitchen with an oversized island, built in double oven, glass cook top and a large walk in pantry. The owner's suite is also located on the first floor and features private access to the backyard, two ample closets and a spa like bath retreat with an expanded shower, double vanity and private water closet. An upgraded, decorative stair railing sets the tone for the second floor, which offers a convenient home office niche and loft, both surrounded by the additional three bedrooms and two baths. Additional features include a first floor laundry room and a powder bath, covered lanai, and 2 car garage with flex tile, storage cabinets and bicycle racks.
Payment Calculator
- Principal & Interest -
- Property Tax $
- Home Insurance $
- HOA Fees $
- Monthly -
For a Fast & FREE Mortgage Pre-Approval Apply Now
Apply Now
 Apply Now
Apply NowFeatures
Building and Construction
- Builder Model: Marbella
- Builder Name: Century Homes
- Covered Spaces: 0.00
- Exterior Features: Lighting, Sidewalk
- Fencing: Vinyl
- Flooring: Carpet, Ceramic Tile
- Living Area: 3021.00
- Roof: Shake
Property Information
- Property Condition: Completed
School Information
- High School: Harmony High
- Middle School: Harmony Middle
- School Elementary: Hickory Tree Elem
Garage and Parking
- Garage Spaces: 2.00
- Open Parking Spaces: 0.00
- Parking Features: Driveway, Garage Door Opener, Other
Eco-Communities
- Water Source: None
Utilities
- Carport Spaces: 0.00
- Cooling: Central Air
- Heating: Central, Electric
- Pets Allowed: Cats OK, Dogs OK
- Sewer: Public Sewer
- Utilities: BB/HS Internet Available, Cable Available, Electricity Available, Sewer Available, Underground Utilities, Water Available
Finance and Tax Information
- Home Owners Association Fee: 225.00
- Insurance Expense: 0.00
- Net Operating Income: 0.00
- Other Expense: 0.00
- Tax Year: 2024
Other Features
- Appliances: Built-In Oven, Cooktop, Dishwasher, Disposal, Electric Water Heater, Exhaust Fan, Microwave, Touchless Faucet
- Association Name: Artemis / Wilmary Santiago
- Association Phone: 407-705-2190x162
- Country: US
- Furnished: Unfurnished
- Interior Features: Ceiling Fans(s), Eat-in Kitchen, High Ceilings, Kitchen/Family Room Combo, Open Floorplan, Primary Bedroom Main Floor, Solid Surface Counters, Thermostat, Vaulted Ceiling(s), Walk-In Closet(s)
- Legal Description: OAKLEY PLACE PB 28 PGS 5-8 LOT 2
- Levels: Two
- Area Major: 34772 - St Cloud (Narcoossee Road)
- Occupant Type: Owner
- Parcel Number: 20-26-31-4466-0001-0020
- Style: Tudor
- Views: 84
- Zoning Code: RESI
Similar Properties
Nearby Subdivisions
Barber Sub
Briarwood Estates
Bridle Path Estates
Bristol Cove At Deer Creek Ph
Buena Lago Ph 4
Camelot
Canoe Creek Estates
Canoe Creek Estates Ph 2
Canoe Creek Lakes
Canoe Creek Lakes Unit 2
Canoe Creek Woods
Canoe Creek Woods Crystal Cre
Canoe Creek Woods Unit 7
Canoe Creek Woods Unit 9
Crossprairie 32s
Crossprairie 50s
Crystal Creek
Cypress Preserve
Deer Run Estates
Del Webb Twin Lakes
Doe Run At Deer Creek
Eagle Meadow
Eden At Cross Prairie
Eden At Cross Prairie Ph 2
Eden At Crossprairie
Edgewater Ed4 Lt 1 Rep
Esprit Ph 1
Esprit Ph 2
Esprit Ph 3b
Estates At Hickory Cove
Fawn Meadows At Deer Creek Ph
Gramercy Farms
Gramercy Farms Ph 1
Gramercy Farms Ph 3
Gramercy Farms Ph 4
Gramercy Farms Ph 5
Gramercy Farms Ph 7
Gramercy Farms Ph 8
Gramercy Farms Ph 9b
Hanover Lakes
Hanover Lakes Ph 1
Hanover Lakes Ph 2
Hanover Lakes Ph 3
Hanover Lakes Ph 4
Hanover Lakes Ph 5
Havenfield At Cross Prairie
Havenfield At Cross Prairie Ph
Hickory Grove Ph 1
Hickory Grove Ph 2
Hickory Hollow
Indian Lakes Ph 7
Kissimmee Park
Mallard Pond Ph 1
Mallard Pond Ph 2
Mallard Pond Ph 3
Mallard Pond Ph 4a
Northwest Lakeside Groves Ph 1
Northwest Lakeside Groves Ph 2
Oakley Place
Old Hickory
Old Hickory Ph 1 2
Old Hickory Ph 3
Old Hickory Ph 4
Pine Grove Reserve
Reserve At Pine Tree
Reservepine Tree
S L I C
Sawgrass
Sawgrass Unit 03a
Seminole Land And Inv Co
Sl Ic
Southern Pines
Southern Pines Ph 3b
Southern Pines Ph 4
Southern Pines Ph 5
Southern Pines Unit 3a
St Cloud Manor Est
St Cloud Manor Estates
St Cloud Manor Village
Stevens Plantation
Sweetwater Creek
Teka Village Ph 1
The Meadow At Crossprairie
The Meadow At Crossprairie Bun
The Reserve At Twin Lakes
Twin Lakes
Twin Lakes Ph 1
Twin Lakes Ph 2a-2b
Twin Lakes Ph 2a2b
Twin Lakes Ph 2c
Twin Lakes Ph 7a
Twin Lakes Ph 8
Twin Lakes Ranchettes
Tymber Cove
Villagio
Whaleys Creek Ph 2
Whaleys Creek Ph 3

- Broker IDX Sites Inc.
- 750.420.3943
- Toll Free: 005578193
- support@brokeridxsites.com






















































