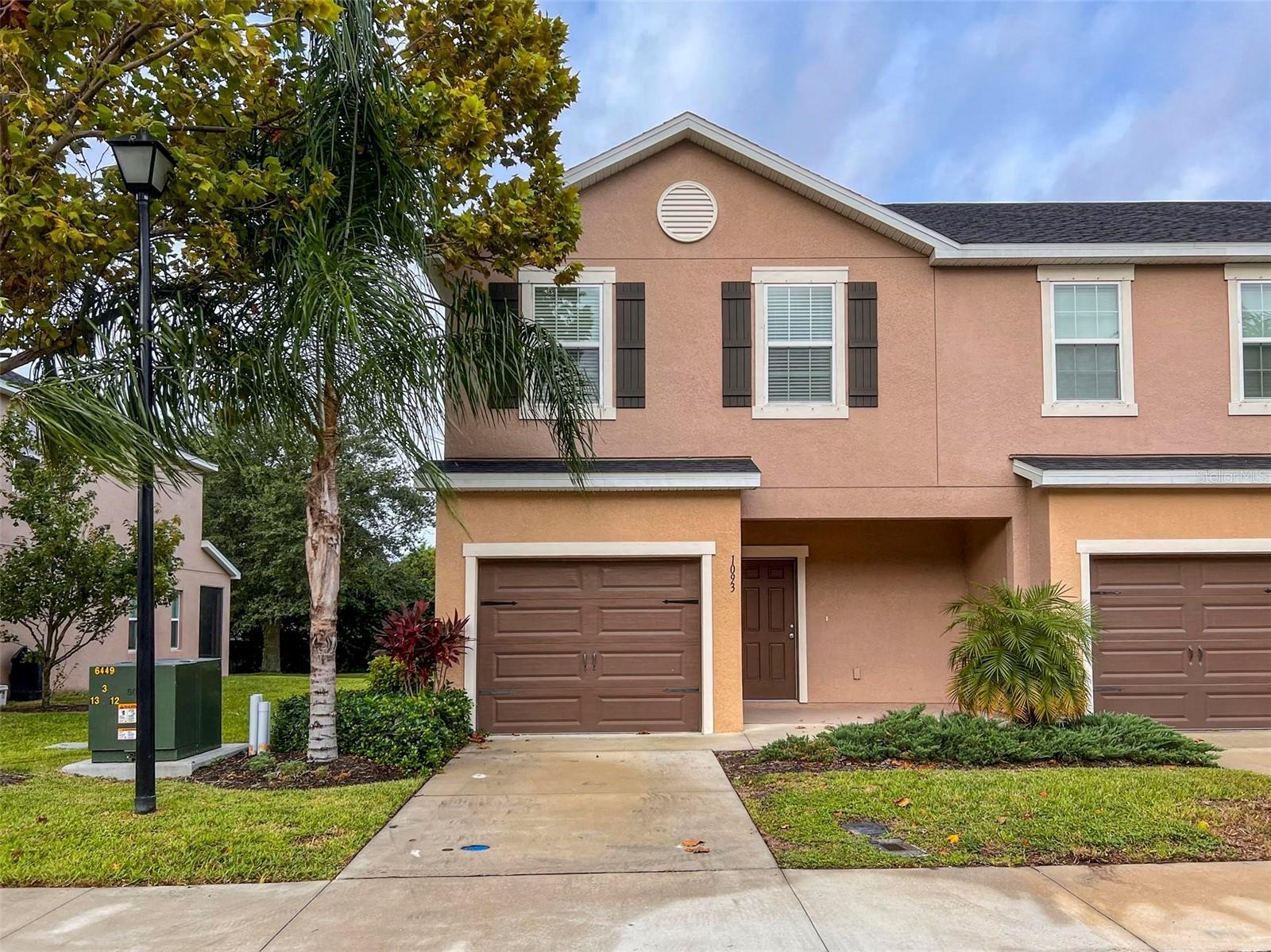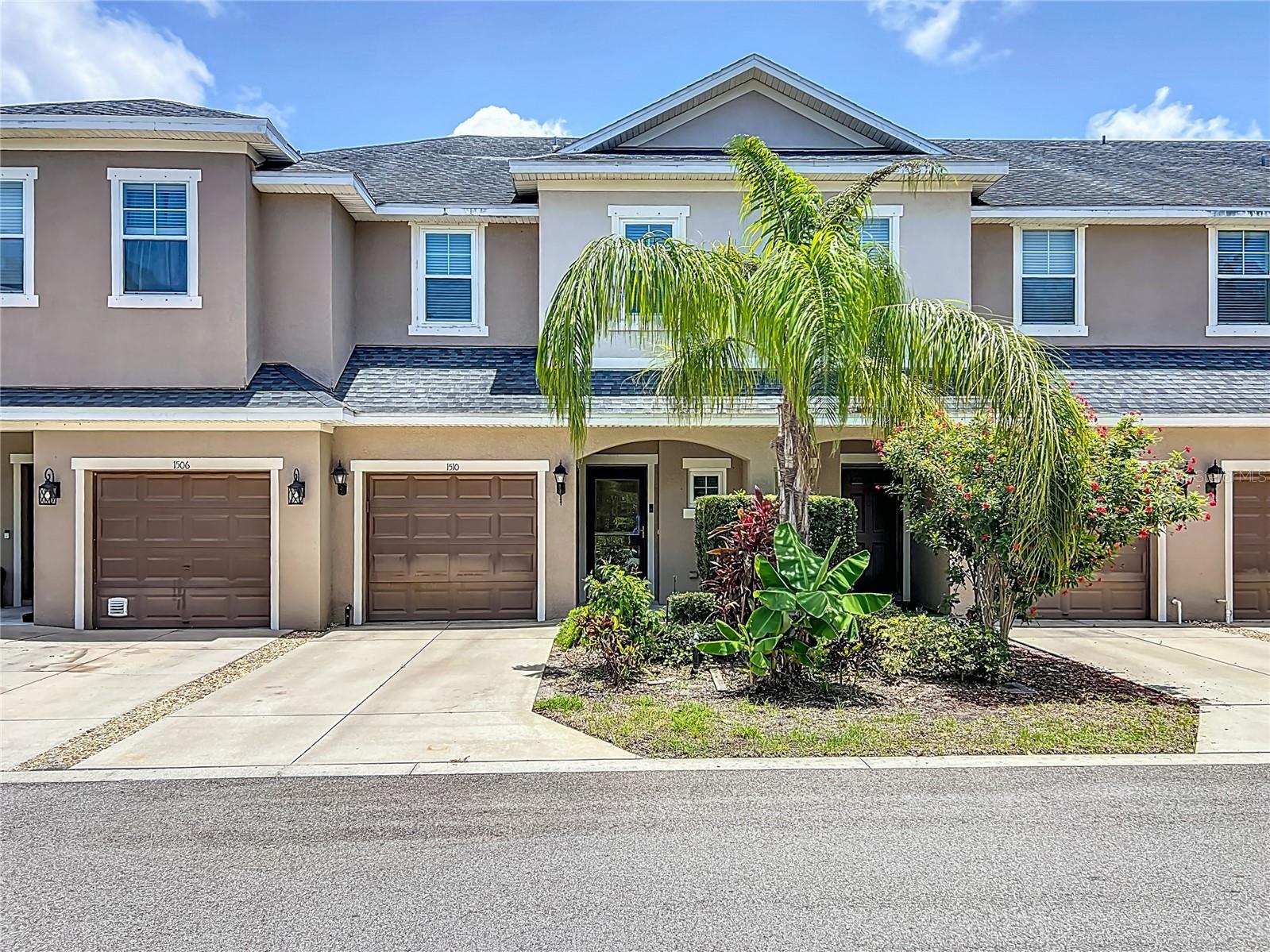1218 Grantham Drive, SARASOTA, FL 34234
Property Photos

Would you like to sell your home before you purchase this one?
Priced at Only: $339,000
For more Information Call:
Address: 1218 Grantham Drive, SARASOTA, FL 34234
Property Location and Similar Properties
- MLS#: A4672728 ( Residential )
- Street Address: 1218 Grantham Drive
- Viewed: 9
- Price: $339,000
- Price sqft: $120
- Waterfront: No
- Year Built: 2019
- Bldg sqft: 2820
- Bedrooms: 3
- Total Baths: 3
- Full Baths: 2
- 1/2 Baths: 1
- Garage / Parking Spaces: 1
- Days On Market: 4
- Additional Information
- Geolocation: 27.3712 / -82.5216
- County: SARASOTA
- City: SARASOTA
- Zipcode: 34234
- Subdivision: Bradford Manor Twnhms
- Elementary School: Emma E. Booker
- Middle School: Booker
- High School: Booker
- Provided by: RE/MAX ALLIANCE GROUP
- Contact: Lee Brewer
- 941-954-5454

- DMCA Notice
-
DescriptionThis beautifully maintained townhome sits within a secure gated community and offers 3 bedrooms, 2.5 baths, over 2,143 sq. ft., and a spacious screened patio. A covered entry leads into an open concept layout with a welcoming foyer and ceramic tile flowing through the main living areas. The kitchen features granite countertops, espresso cabinetry, stainless steel appliances, a glass cooktop, pantry, and a large snack bar perfect for casual dining. The dining area accommodates larger gatherings and opens directly to the screened patio, while the living room offers soft carpet, recessed lighting, and plenty of natural light. The covered patio is ideal for morning coffee or evening relaxation, complete with lighting, ceiling fan, and ample seating space. A convenient half bath completes the main floor. Upstairs, the primary suite offers plenty of room for larger furniture, a walk in closet, and an ensuite bath with dual sinks and a glass enclosed shower. The second level also includes a full size laundry area, a guest bedroom with private ensuite and double sink vanity, a third bedroom, and a versatile bonus room perfect for an office, media space, or playroom. Enjoy resort style amenities including a community pool, spa, and clubhouse. Located in a quiet neighborhood just minutes from St. Armand's Circle, Sarasotas world famous beaches, and less than 10 minutes to Sarasota/Bradenton International Airportthis home blends comfort, convenience, and Florida living at its best.
Payment Calculator
- Principal & Interest -
- Property Tax $
- Home Insurance $
- HOA Fees $
- Monthly -
For a Fast & FREE Mortgage Pre-Approval Apply Now
Apply Now
 Apply Now
Apply NowFeatures
Building and Construction
- Covered Spaces: 0.00
- Exterior Features: Lighting, Other, Sidewalk, Sliding Doors
- Flooring: Carpet, Ceramic Tile
- Living Area: 2143.00
- Roof: Shingle
Land Information
- Lot Features: Level
School Information
- High School: Booker High
- Middle School: Booker Middle
- School Elementary: Emma E. Booker Elementary
Garage and Parking
- Garage Spaces: 1.00
- Open Parking Spaces: 0.00
- Parking Features: Driveway, Garage Door Opener, Guest, Off Street
Eco-Communities
- Water Source: Public
Utilities
- Carport Spaces: 0.00
- Cooling: Central Air
- Heating: Central, Electric
- Pets Allowed: Yes
- Sewer: Public Sewer
- Utilities: BB/HS Internet Available, Cable Available, Cable Connected, Electricity Available, Electricity Connected
Amenities
- Association Amenities: Clubhouse, Gated, Pool
Finance and Tax Information
- Home Owners Association Fee Includes: Pool, Maintenance Structure, Recreational Facilities
- Home Owners Association Fee: 299.00
- Insurance Expense: 0.00
- Net Operating Income: 0.00
- Other Expense: 0.00
- Tax Year: 2024
Other Features
- Appliances: Dishwasher, Disposal, Electric Water Heater, Microwave, Range, Refrigerator
- Association Name: Harmae Billingham
- Country: US
- Furnished: Unfurnished
- Interior Features: Ceiling Fans(s), Eat-in Kitchen, High Ceilings, Kitchen/Family Room Combo, Open Floorplan, Solid Wood Cabinets, Stone Counters, Thermostat, Vaulted Ceiling(s), Walk-In Closet(s)
- Legal Description: LOT 46, BRADFORD MANOR TOWNHOMES
- Levels: Two
- Area Major: 34234 - Sarasota
- Occupant Type: Vacant
- Parcel Number: 0027070020
- Style: Contemporary, Florida
- Zoning Code: RMF2
Similar Properties
Nearby Subdivisions

- Broker IDX Sites Inc.
- 750.420.3943
- Toll Free: 005578193
- support@brokeridxsites.com












































