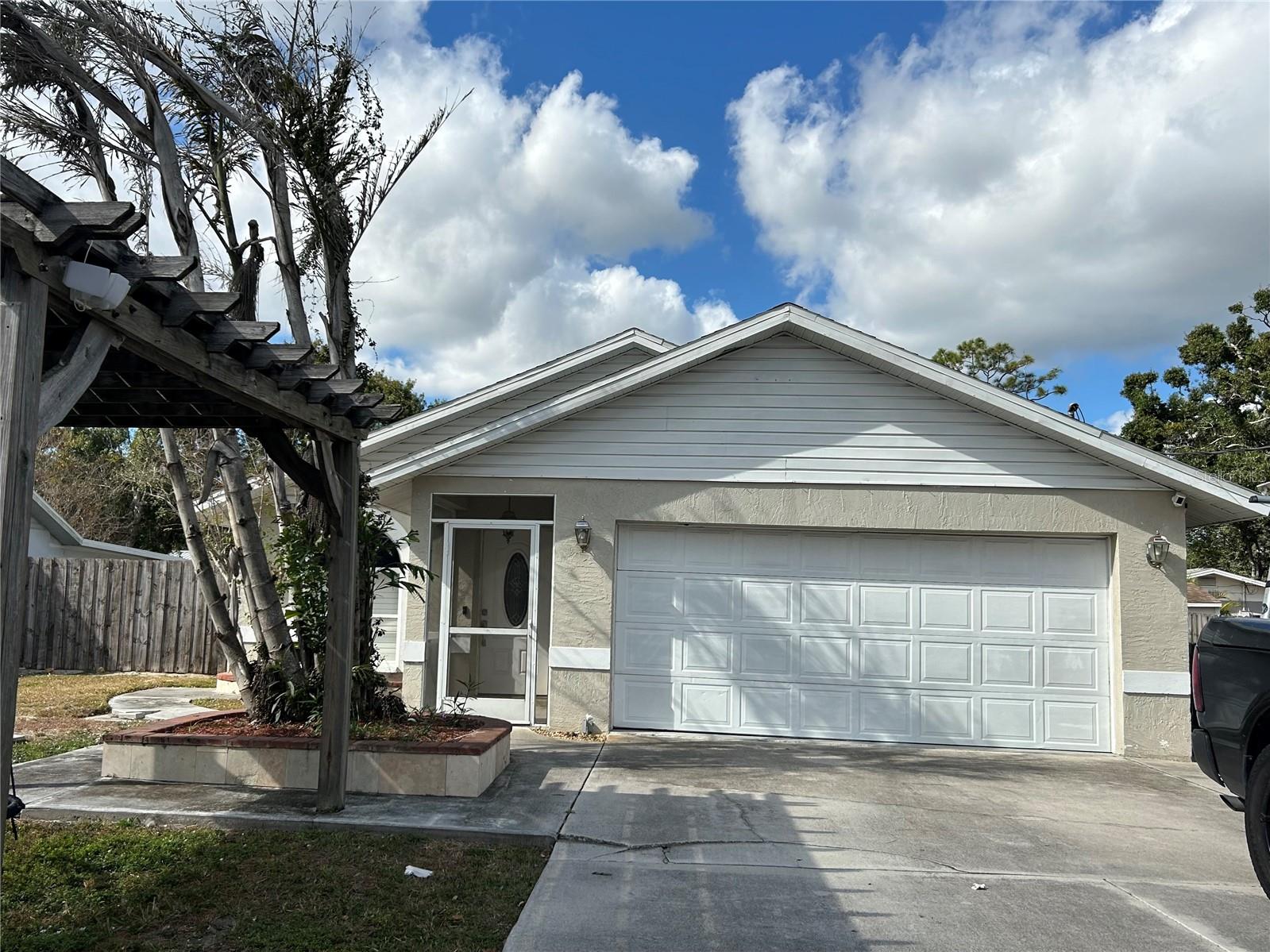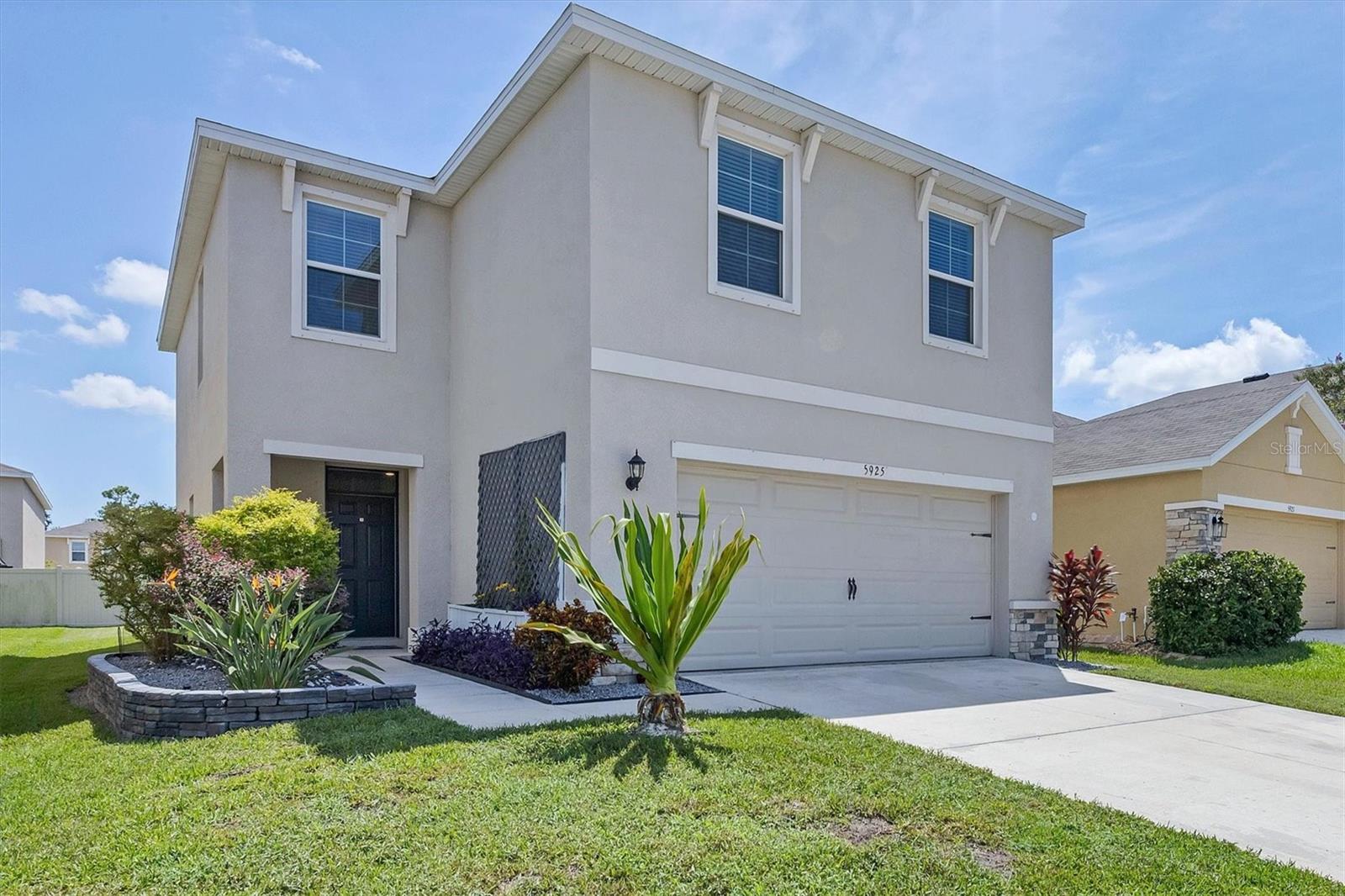Address Not Provided
Property Photos

Would you like to sell your home before you purchase this one?
Priced at Only: $389,000
For more Information Call:
Address: Address Not Provided
Property Location and Similar Properties
- MLS#: A4672281 ( Residential )
- Street Address: Address Not Provided
- Viewed: 2
- Price: $389,000
- Price sqft: $158
- Waterfront: No
- Year Built: 1990
- Bldg sqft: 2460
- Bedrooms: 3
- Total Baths: 2
- Full Baths: 2
- Garage / Parking Spaces: 2
- Days On Market: 2
- Additional Information
- County: SARASOTA
- City: SARASOTA
- Zipcode: 34232
- Subdivision: Crestline
- Elementary School: Fruitville Elementary
- Middle School: McIntosh Middle
- High School: Sarasota High
- Provided by: LOKATION
- Contact: Duneska Grant
- 954-545-5583

- DMCA Notice
-
DescriptionPerfection! Welcome home. You will be pleased from the moment get in there. This home offers an open floor plan with lots of light, porcelain tile through out, living, dining and family room. Very open floor plan with vaulted ceilings make the house feels roomy. Kitchen boasts wood, soft closed cabinets, granite countertops in neutral colors. Bathrooms are beautifully appointed with neutral colors and decorative tile. Primary bedroom is very ample with walk in, built in closet. Enclosed porch was converted in TV room and office with built in desks. Inside laundry room, storage shed in the back, partially fenced with cover space to put your boat. Centrally located and without any restrictions. You will fall in love right away!
Payment Calculator
- Principal & Interest -
- Property Tax $
- Home Insurance $
- HOA Fees $
- Monthly -
For a Fast & FREE Mortgage Pre-Approval Apply Now
Apply Now
 Apply Now
Apply NowFeatures
Building and Construction
- Covered Spaces: 0.00
- Exterior Features: Sliding Doors
- Fencing: Fenced
- Flooring: Ceramic Tile, Tile
- Living Area: 1743.00
- Roof: Shingle
Land Information
- Lot Features: In County
School Information
- High School: Sarasota High
- Middle School: McIntosh Middle
- School Elementary: Fruitville Elementary
Garage and Parking
- Garage Spaces: 2.00
- Open Parking Spaces: 0.00
Eco-Communities
- Water Source: None
Utilities
- Carport Spaces: 0.00
- Cooling: Central Air
- Heating: Central
- Pets Allowed: Yes
- Sewer: Septic Tank
- Utilities: Public
Finance and Tax Information
- Home Owners Association Fee Includes: None
- Home Owners Association Fee: 0.00
- Insurance Expense: 0.00
- Net Operating Income: 0.00
- Other Expense: 0.00
- Tax Year: 2025
Other Features
- Appliances: Disposal, Microwave, Range, Refrigerator
- Country: US
- Furnished: Unfurnished
- Interior Features: Built-in Features, Cathedral Ceiling(s), Ceiling Fans(s), Eat-in Kitchen, High Ceilings, Open Floorplan, Split Bedroom, Stone Counters, Vaulted Ceiling(s), Walk-In Closet(s)
- Legal Description: LOT 246 & N 1/2 OF LOT 247 CRESTLINE
- Levels: One
- Area Major: 34232 - Sarasota/Fruitville
- Occupant Type: Vacant
- Parcel Number: 0048140074
- Style: Contemporary
- Zoning Code: RSF3
Similar Properties
Nearby Subdivisions
Arbor Trace
Bahia Vista Heights
Beechwood Estates Sub
Brentwood Estates
Broadway
Cedar Hollow
Chartley Court
Chatwick Court
Colonial Oaks
Crestline
Deer Hollow
Eastpointe Ph 2a
Enclave At Forest Lakes
Forest Lakes
Forest Pines 02
Forest Pines 10
Garden Village
Garden Village Ph 1
Garden Village Ph 2
Garden Village Ph 3b
Georgetowne
Glen Oaks Country Club Estates
Glen Oaks Garden Apts 3
Glen Oaks Manor
Glen Oaks Manor Homes Ph 1
Glen Oaks Manor Homes Ph 2
Glen Oaks Ridge Villas 1
Glen Oaks Ridge Villas 2
Greystone
Hidden Oaks Estates
Hidden Oaks North
Highland Crest 2
Lakes Estates 3 Of Sarasota
Lakes Estates Of Sarasota
Lakes Estates The
Maus Acres
Newburn Village
Nottingham
Oak Court Ph 1b
Oak Court Ph 2-a & 2-b
Oak Court Ph 2a 2b
Oak Vistas
Oaks Vistas
Orange Grove Park
Palmer Park
Peaceful Vista Homes
Pine View Terrace
Ridgewood
Ridgewood Estates 02nd Add Res
Ridgewood Estates 14th Add
Ridgewood Estates 16 Add
Ridgewood Estates 17 Add
Ridgewood Estates 19th Add
Ridgewood Estates 20th Add
Ridgewood Estates Add 01 Resub
Ridgewood Estates Add 02 Resub
Ridgewood Estates Add 03 Resub
Sarasota Spgs
Sarasota Springs
Sherwood Forest
Tamaron
The Oaks At Woodland Park Ph 2
Tuckers Add
Turtle Creek 2
Village Green Forest Lake 14
Village Green Sec 16
Village Oaks Sec B
Village Oaks Sec C
Village Oaks Sec D
Village Plaza Sec 4
Village Plaza Sec 7
West Bearded Oaks
Whitaker Park
Winter Gardens
Woodland Park

- Broker IDX Sites Inc.
- 750.420.3943
- Toll Free: 005578193
- support@brokeridxsites.com



