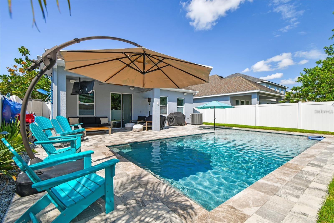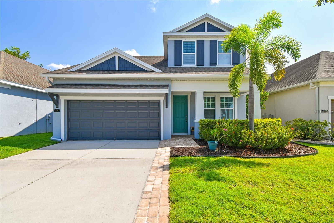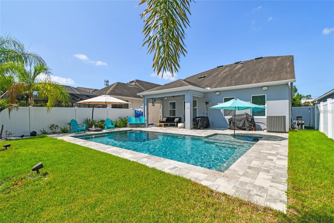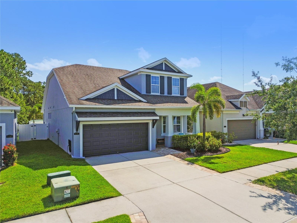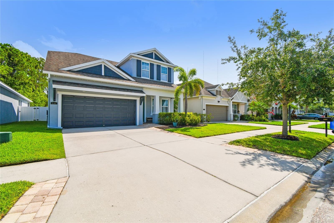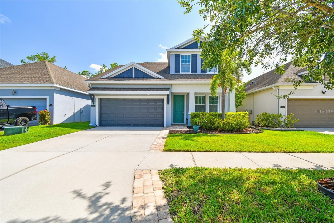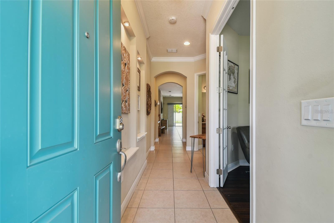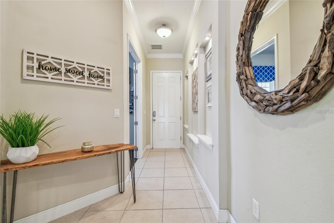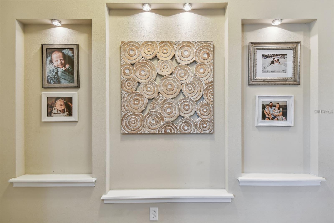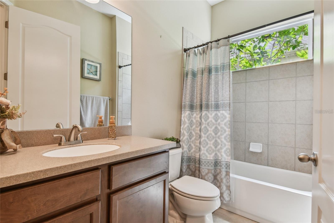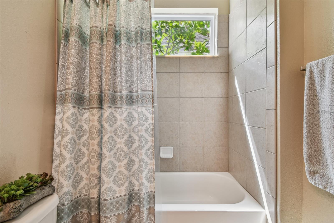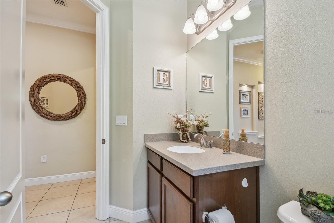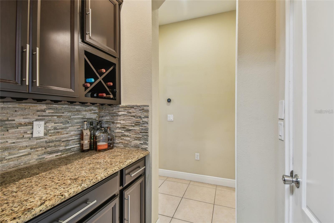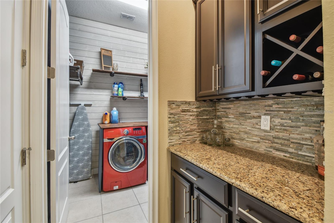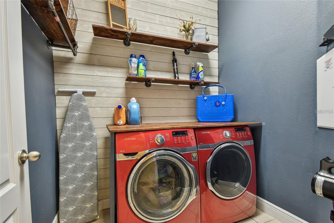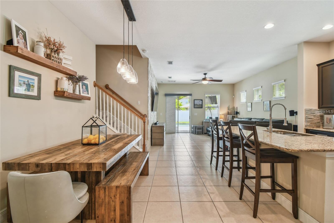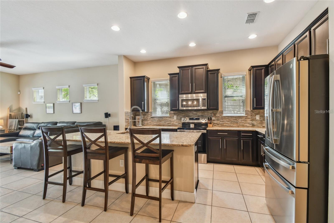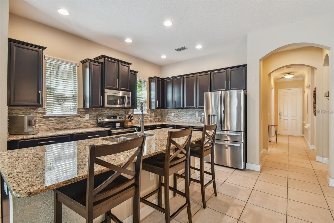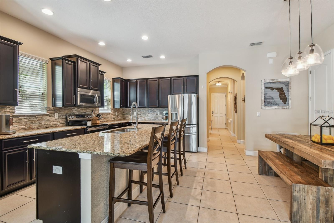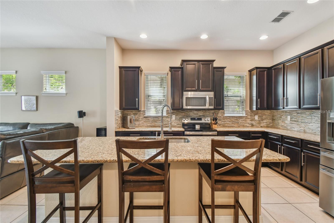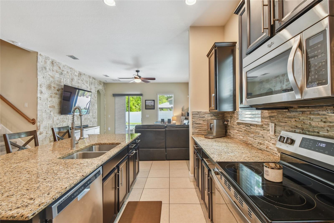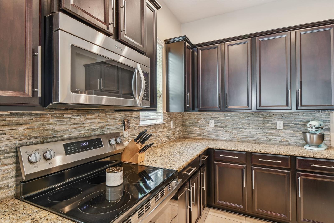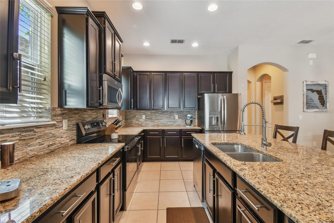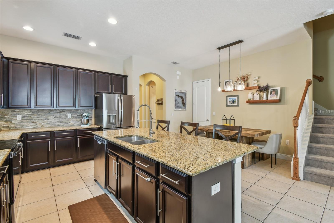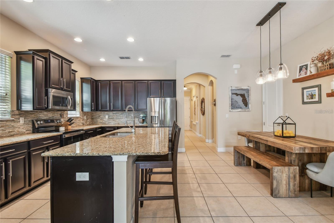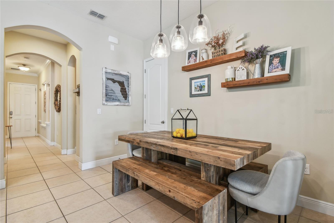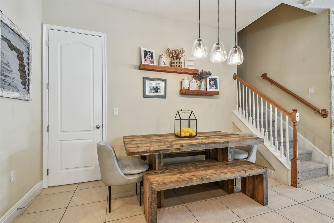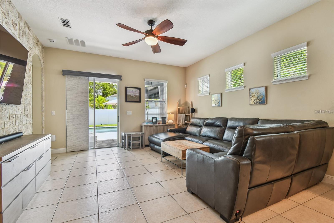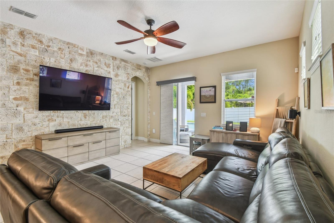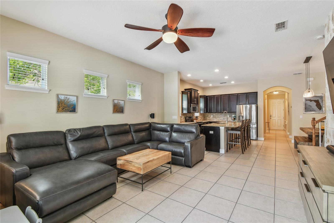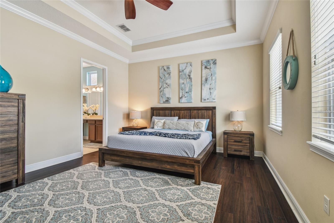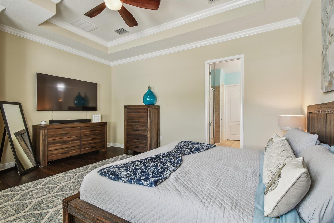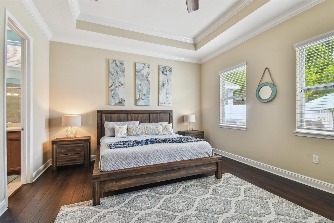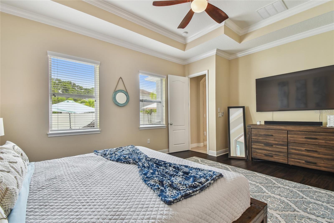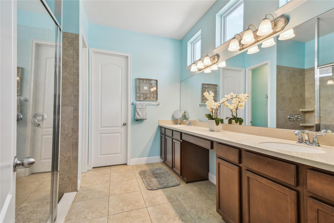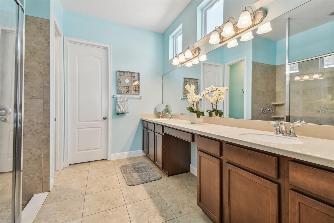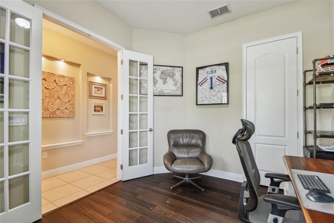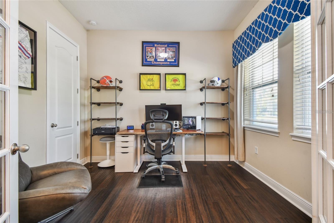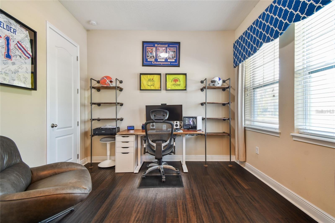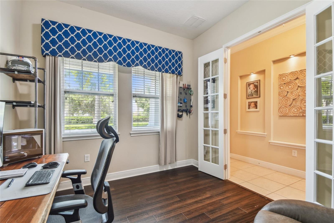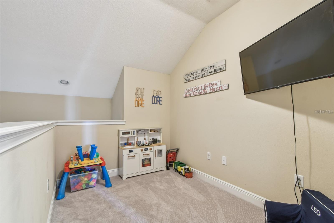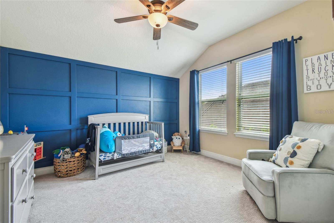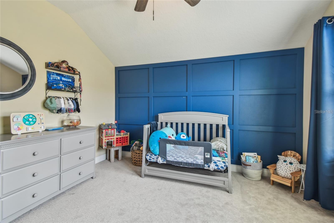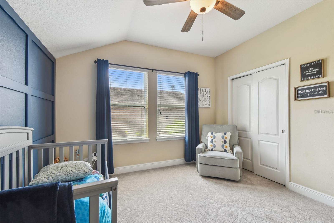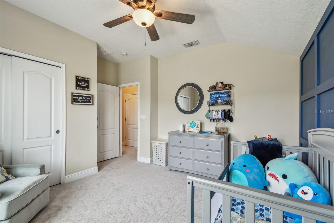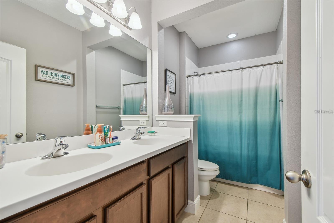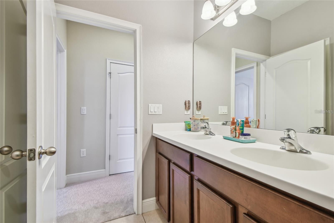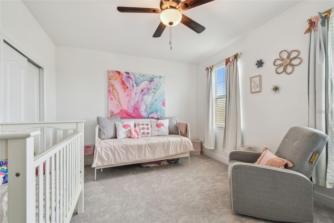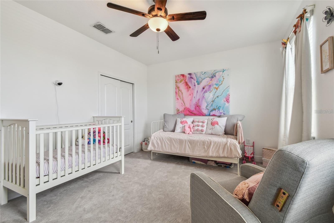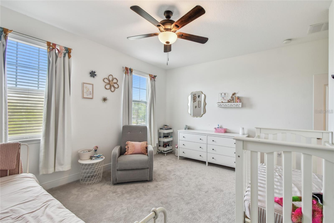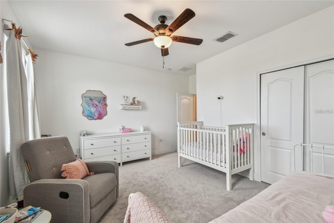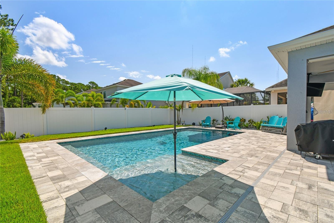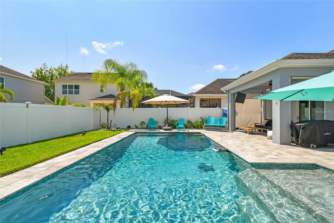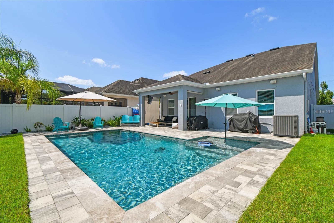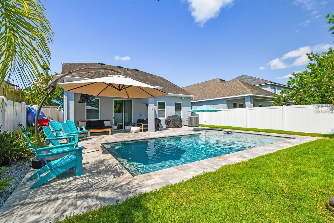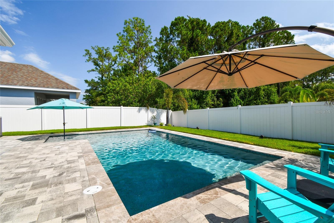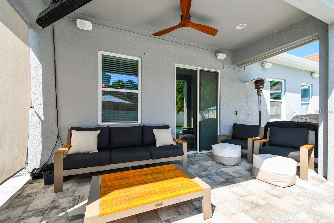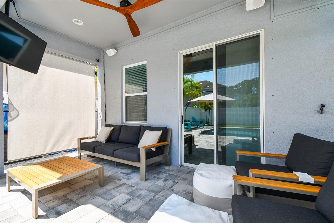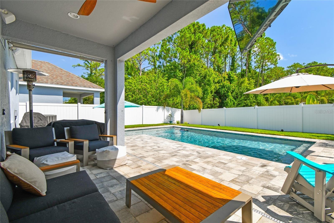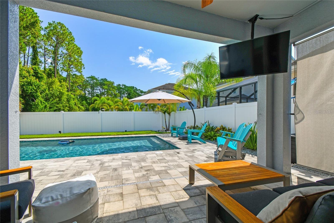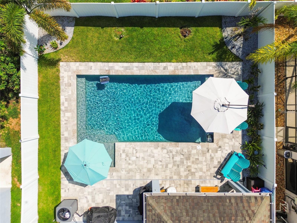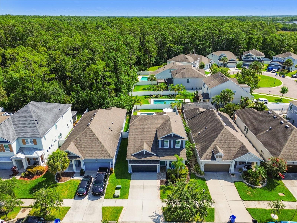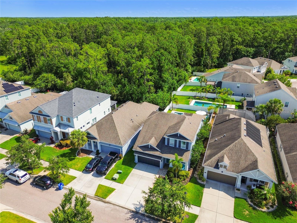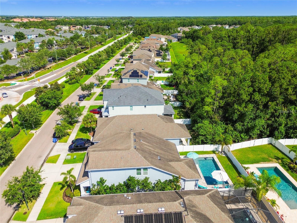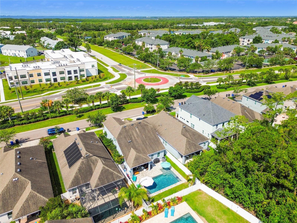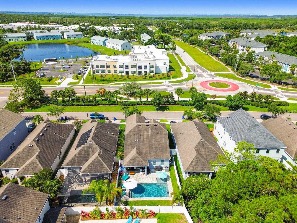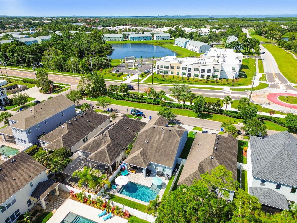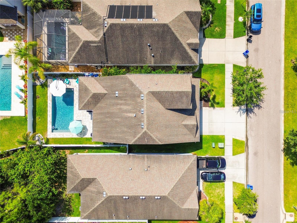11307 Quiet Forest Drive, TAMPA, FL 33635
Property Photos
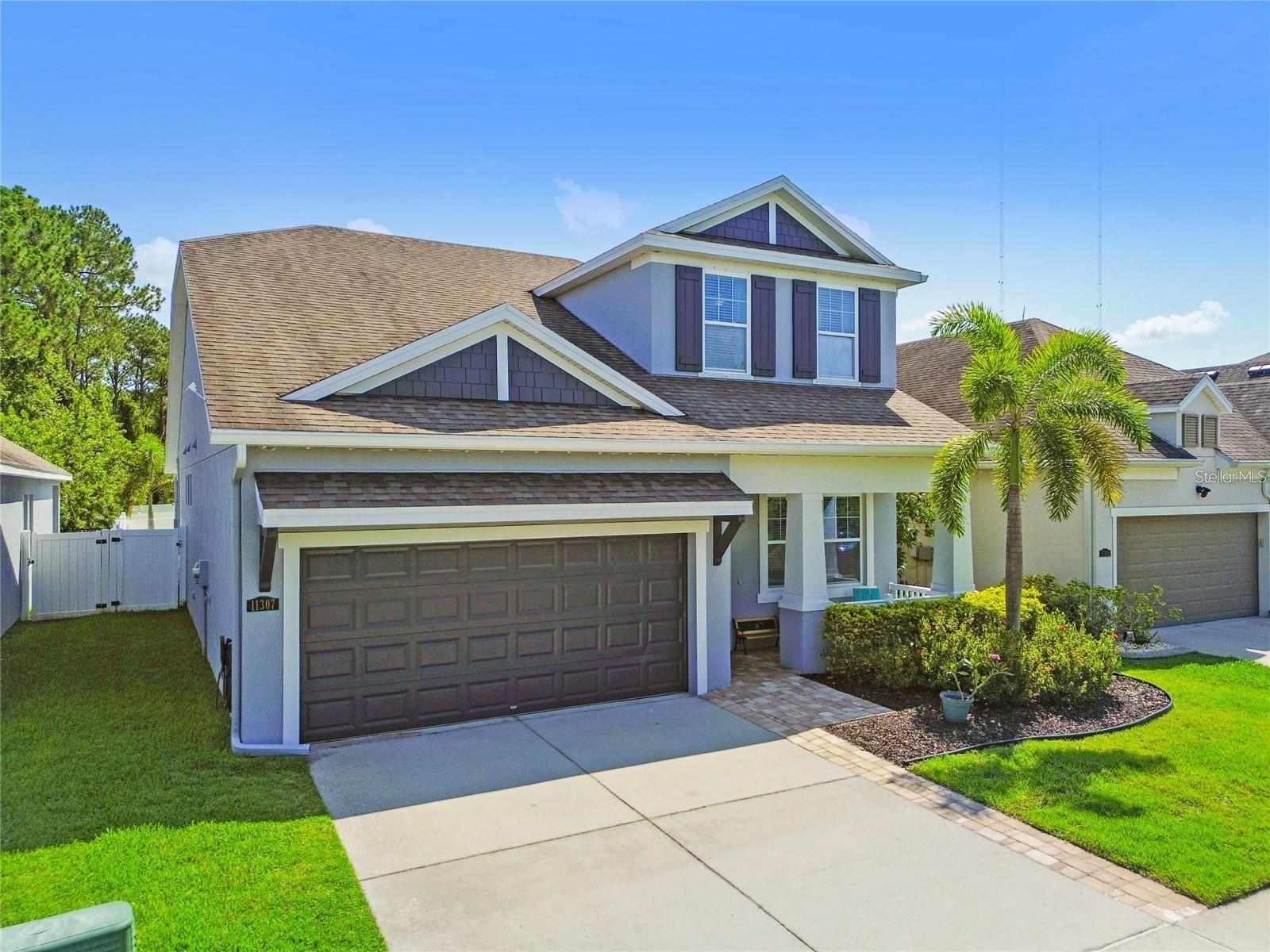
Would you like to sell your home before you purchase this one?
Priced at Only: $639,000
For more Information Call:
Address: 11307 Quiet Forest Drive, TAMPA, FL 33635
Property Location and Similar Properties
- MLS#: A4672187 ( Residential )
- Street Address: 11307 Quiet Forest Drive
- Viewed: 11
- Price: $639,000
- Price sqft: $222
- Waterfront: No
- Year Built: 2013
- Bldg sqft: 2874
- Bedrooms: 4
- Total Baths: 3
- Full Baths: 3
- Garage / Parking Spaces: 2
- Days On Market: 6
- Additional Information
- Geolocation: 28.0204 / -82.6123
- County: HILLSBOROUGH
- City: TAMPA
- Zipcode: 33635
- Subdivision: Champions Forest
- Elementary School: Lowry
- Middle School: Farnell
- High School: Alonso
- Provided by: KW SUNCOAST
- Contact: Sean Ready
- 941-792-2000

- DMCA Notice
-
DescriptionStep inside and you immediately feel it: this home was designed for the way you want to live. Natural light fills the main living areas, creating a warm, effortless flow that makes every day feel a little easier. The layout gives you space to spread out, unwind, gather, or work, without any part of the home feeling disconnected. Its flexible, inviting, and remarkably comfortable. And then theres the backyard. Calling it a pool barely scratches the surface. This is a full on backyard oasis, crafted for lazy weekend floats, late night swims, and those sun drenched afternoons that last longer than they should. The custom designed pool is the centerpiece, wrapped in beautiful paver decking that instantly pulls you into vacation mode. With no rear neighbors, you get true privacy and a peaceful setting thats nearly impossible to find. Float, recharge, host, escape the space adapts to whatever your life needs that day. Inside, thoughtful updates bring a sense of ease to your daily routine. Modern touches and well cared for details give the entire home a feeling of warmth and confidence, while the upstairs flex space adds room to grow, create, or simply breathe. Every space feels intentional, lived in comfortably, and ready for whatever comes next. This is a home that gives you more than a place to live. It gives you a lifestyle one centered around sunshine, comfort, connection, and the luxury of having your own private retreat right outside your back door.
Payment Calculator
- Principal & Interest -
- Property Tax $
- Home Insurance $
- HOA Fees $
- Monthly -
For a Fast & FREE Mortgage Pre-Approval Apply Now
Apply Now
 Apply Now
Apply NowFeatures
Building and Construction
- Covered Spaces: 0.00
- Exterior Features: Rain Gutters, Sliding Doors, Sprinkler Metered
- Fencing: Fenced
- Flooring: Carpet, Hardwood, Tile
- Living Area: 2475.00
- Roof: Shingle
Land Information
- Lot Features: In County, Sidewalk, Paved
School Information
- High School: Alonso-HB
- Middle School: Farnell-HB
- School Elementary: Lowry-HB
Garage and Parking
- Garage Spaces: 2.00
- Open Parking Spaces: 0.00
- Parking Features: Electric Vehicle Charging Station(s), Garage Door Opener
Eco-Communities
- Green Energy Efficient: Thermostat
- Pool Features: Child Safety Fence, In Ground, Salt Water
- Water Source: Public
Utilities
- Carport Spaces: 0.00
- Cooling: Central Air
- Heating: Central, Electric
- Pets Allowed: Yes
- Sewer: Public Sewer
- Utilities: Cable Available, Electricity Connected, Public, Sprinkler Meter, Underground Utilities
Finance and Tax Information
- Home Owners Association Fee Includes: None
- Home Owners Association Fee: 1000.00
- Insurance Expense: 0.00
- Net Operating Income: 0.00
- Other Expense: 0.00
- Tax Year: 2024
Other Features
- Appliances: Dishwasher, Disposal, Dryer, Electric Water Heater, Microwave, Range, Refrigerator, Washer, Water Softener
- Association Name: Melrose
- Country: US
- Interior Features: Built-in Features, Ceiling Fans(s), Eat-in Kitchen, High Ceilings, Kitchen/Family Room Combo, Open Floorplan, Primary Bedroom Main Floor, Solid Wood Cabinets, Split Bedroom, Stone Counters, Tray Ceiling(s), Vaulted Ceiling(s), Walk-In Closet(s), Window Treatments
- Legal Description: CHAMPIONS FOREST LOT 18
- Levels: Two
- Area Major: 33635 - Tampa
- Model: Cabot II/Ashton Woods
- Occupant Type: Owner
- Parcel Number: U-28-28-17-9T8-000000-00018.0
- Style: Traditional
- View: Trees/Woods
- Views: 11
- Zoning Code: PD
Nearby Subdivisions
Bayport West Ph I
Champions Forest
Chandler Woods
Countryway
Countryway Parcel B Tract 9 Ph
Countryway Prcl B Tr 17
Countryway Prcl B Tr 18
Countryway Prcl B Tr 2
Countryway Prcl B Tr 20
Countryway Prcl B Tr 22
Countryway Prcl B Tr 23
Countryway Prcl B Tr 4
Countryway Prcl B Tr 6
Countryway Prcl B Trct 1 Ph
Countryway Prcl B Trct 10 Ph 1
Countryway Prcl B Trct 10 Ph 2
Countryway Prcl B Trct 13 14
Countryway Prcl B Trct 21 Ph 1
Countryway Prcl B Trct 21 Ph 2
Countryway Prcl B Trct 9 Ph 2
Haven Estates
Marsh Pointe
Not On List
Oldsmar Farm 4
Reolds Frm Plt 1 19 20 29
River Chase Sub
Tampa Shores Bay Drive Sec
Unplatted

- Broker IDX Sites Inc.
- 750.420.3943
- Toll Free: 005578193
- support@brokeridxsites.com



