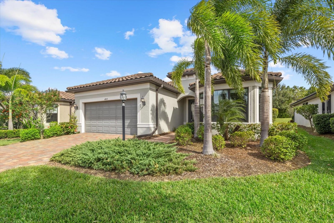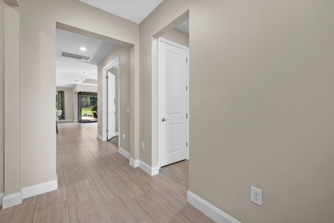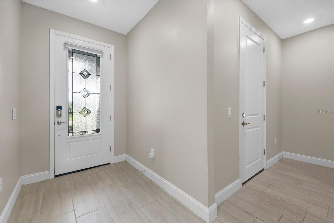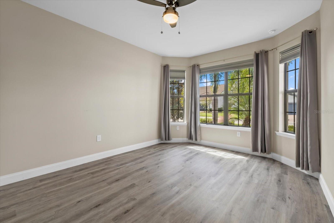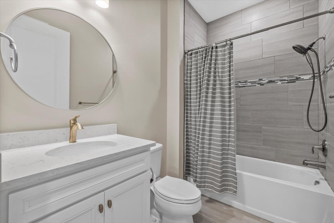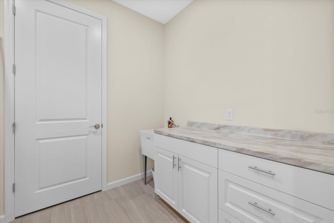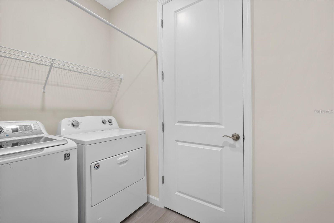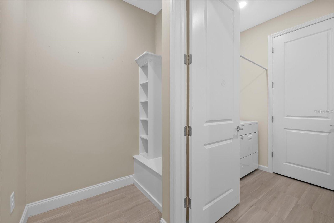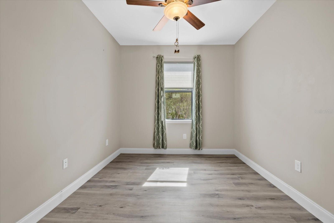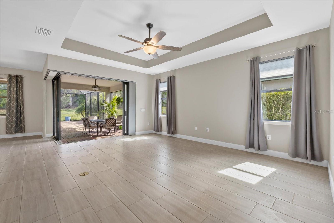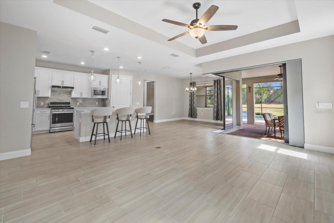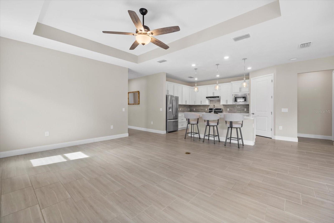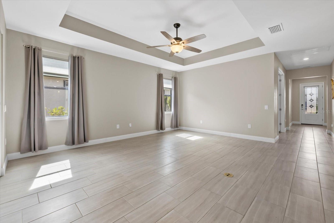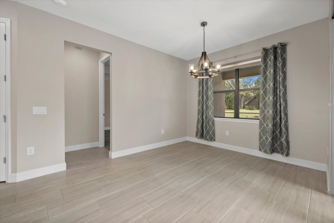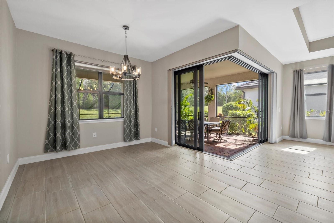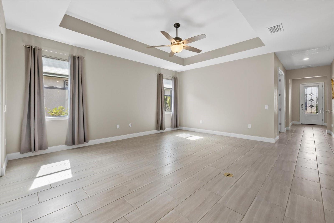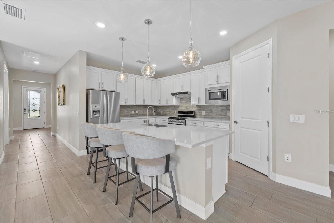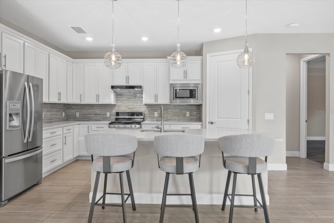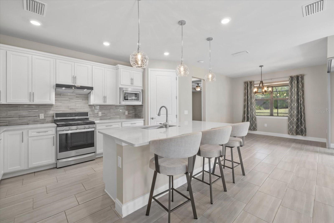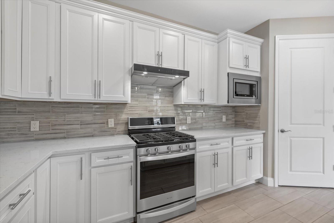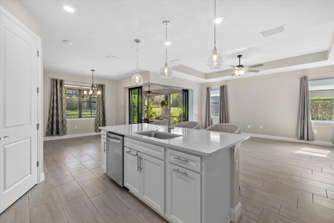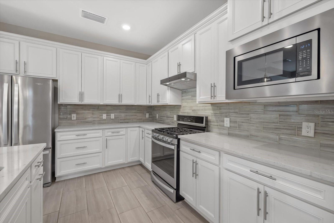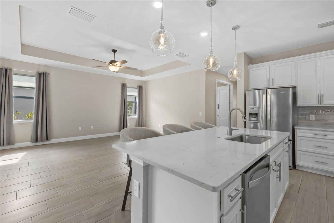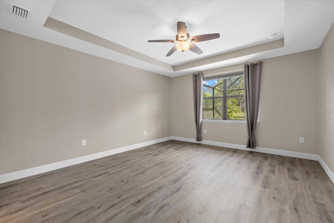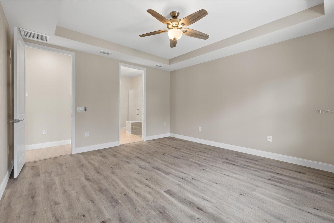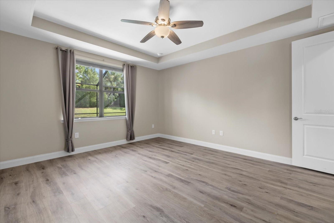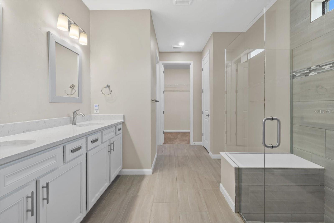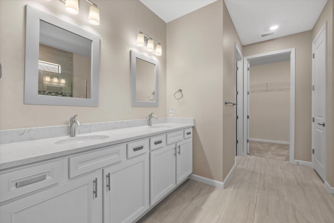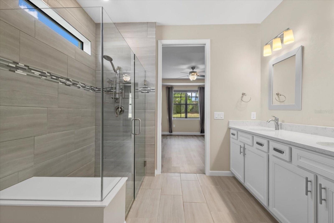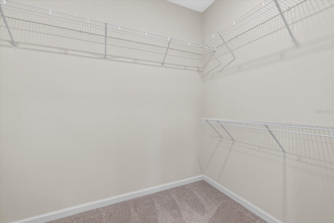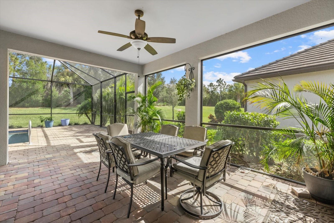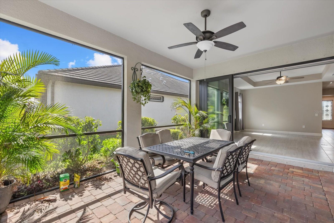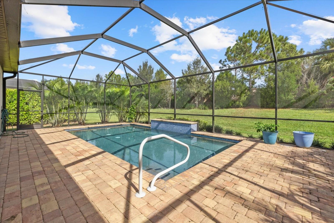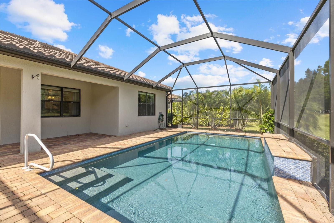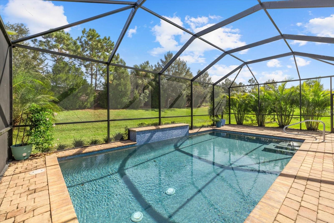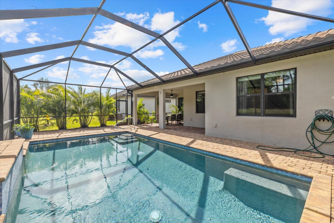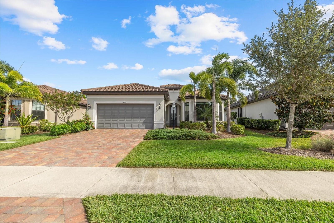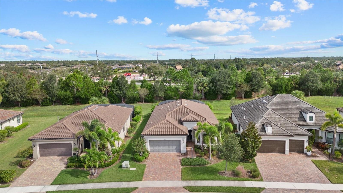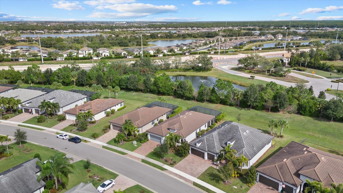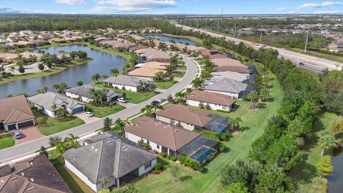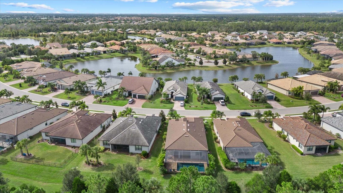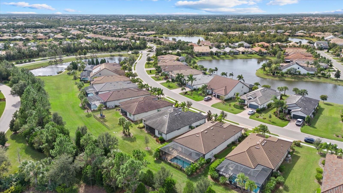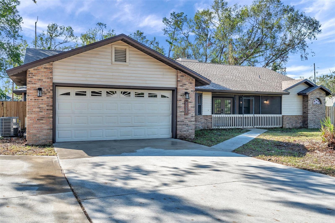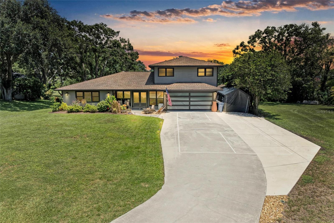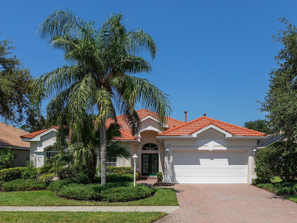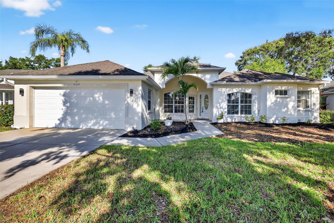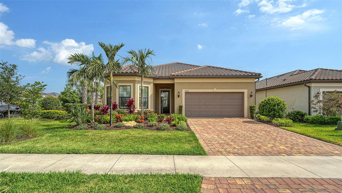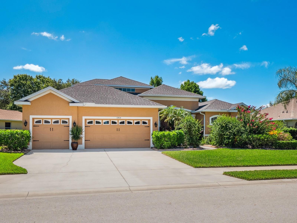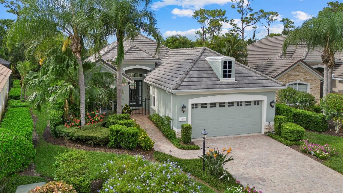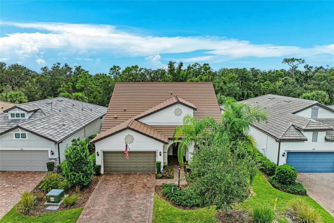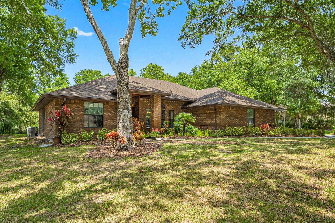6835 Chester Trail, BRADENTON, FL 34202
Property Photos
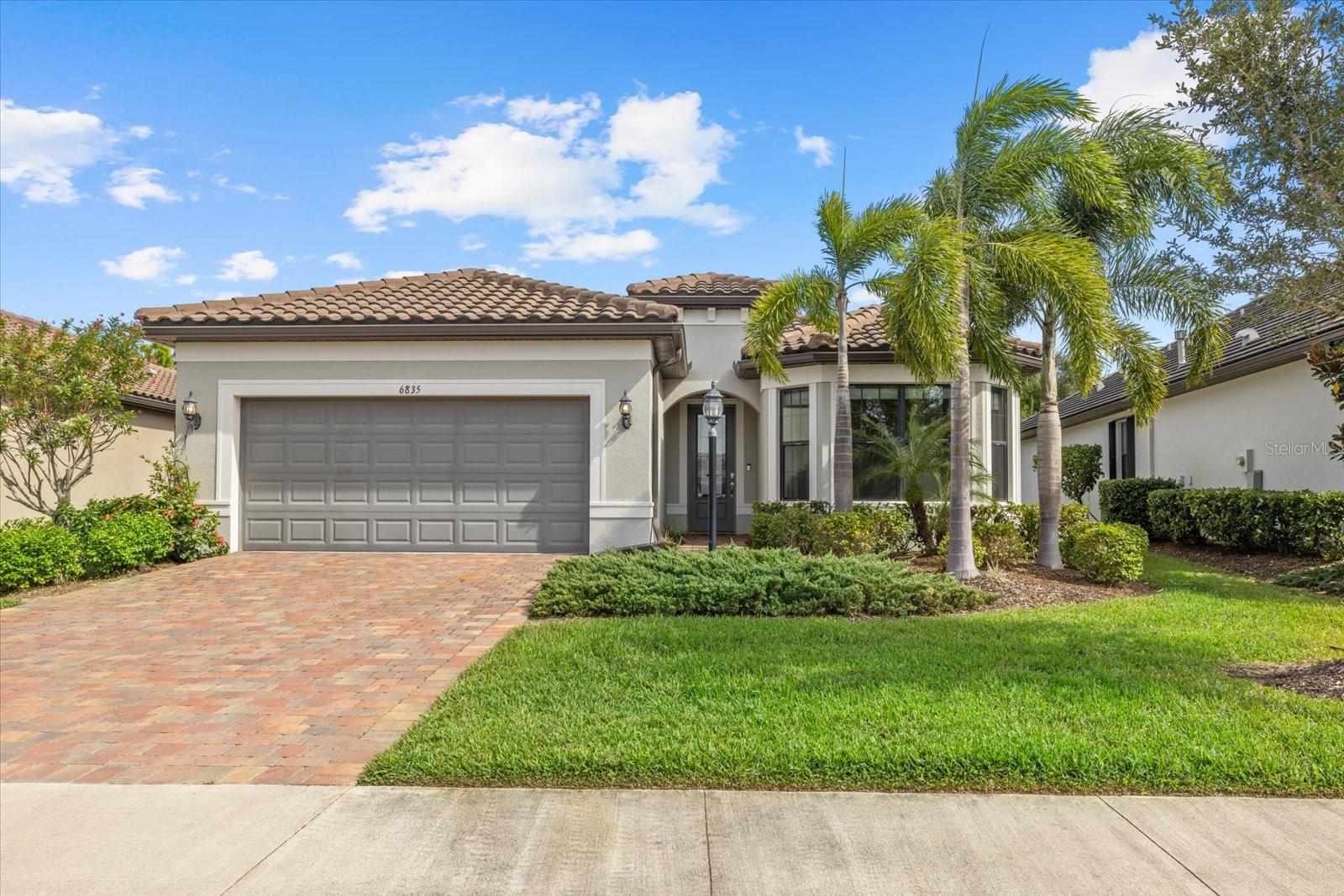
Would you like to sell your home before you purchase this one?
Priced at Only: $699,999
For more Information Call:
Address: 6835 Chester Trail, BRADENTON, FL 34202
Property Location and Similar Properties
- MLS#: A4671747 ( Residential )
- Street Address: 6835 Chester Trail
- Viewed: 8
- Price: $699,999
- Price sqft: $243
- Waterfront: No
- Year Built: 2020
- Bldg sqft: 2883
- Bedrooms: 2
- Total Baths: 2
- Full Baths: 2
- Garage / Parking Spaces: 3
- Days On Market: 12
- Additional Information
- Geolocation: 27.4182 / -82.3651
- County: MANATEE
- City: BRADENTON
- Zipcode: 34202
- Subdivision: Del Webb Ph Ib Subphases D F
- Elementary School: Robert H. Prine Elementary
- Middle School: Nolan Middle
- High School: Lakewood Ranch High
- Provided by: EXP REALTY LLC
- Contact: Annie Jordan
- 888-883-8509

- DMCA Notice
-
DescriptionWelcome to your new home in the amazing, maintenance free, and very active Del Webb community! This beautifully kept 2 bedroom plus den, 2 bath home is the popular Mystique modelan award winning favorite known for its open layout and easy flow. Enjoy the Tandem garage to park your golf cart or have a work bench if you desire. Youll love the spacious great room, bright island kitchen thats perfect for gatherings, and a dining area that fits everything from casual dinners to holiday feasts. Custom remote controlled shades have been installed in the living room, closing fully to cover the entire corner pocket sliders. Open them up during the cooler months to let in that perfect cross breeze while you relax on your oversized screened lanaior lounge by your own private pool with waterfall features and no neighbors behind you. Pool comes equiped with a Pentair system that is app controlled with fiber optic lighting for nighttime swims. Inside, the versatile den makes an ideal office or hobby space. Theres also a comfortable guest bedroom and bath, plus a convenient laundry room. The primary suite overlooks the pool area and features a walk in shower, double sinks, and a roomy closet youll actually have space to use. Throughout the home, youll notice thoughtful upgrades: porcelain tile flooring, custom cabinetry, solid surface countertops, and hurricane shutters for peace of mind. Living in Del Webb means youll enjoy resort style amenitiesincluding a clubhouse, fitness center, pool, pickleball and tennis courts, and endless social activities. And youre just minutes from Lakewood Ranchs Main Street and Waterside, filled with great restaurants, shopping, and the weekly market. This home is move in ready, beautifully maintained, and waiting for you to make it your own.
Payment Calculator
- Principal & Interest -
- Property Tax $
- Home Insurance $
- HOA Fees $
- Monthly -
For a Fast & FREE Mortgage Pre-Approval Apply Now
Apply Now
 Apply Now
Apply NowFeatures
Building and Construction
- Builder Model: Mystique
- Builder Name: Pulte
- Covered Spaces: 0.00
- Exterior Features: Hurricane Shutters, Lighting, Rain Gutters, Sidewalk, Sliding Doors
- Flooring: Carpet, Ceramic Tile, Luxury Vinyl, Tile
- Living Area: 1930.00
- Roof: Tile
Property Information
- Property Condition: Completed
Land Information
- Lot Features: Landscaped, Private, Sidewalk, Paved
School Information
- High School: Lakewood Ranch High
- Middle School: Nolan Middle
- School Elementary: Robert H. Prine Elementary
Garage and Parking
- Garage Spaces: 3.00
- Open Parking Spaces: 0.00
- Parking Features: Driveway, Tandem
Eco-Communities
- Pool Features: Child Safety Fence, Deck, Fiber Optic Lighting, Gunite, Heated, In Ground, Lighting, Screen Enclosure, Tile
- Water Source: Canal/Lake For Irrigation, Public
Utilities
- Carport Spaces: 0.00
- Cooling: Central Air
- Heating: Natural Gas
- Pets Allowed: Breed Restrictions, Cats OK, Dogs OK, Yes
- Sewer: Public Sewer
- Utilities: BB/HS Internet Available, Cable Available, Electricity Connected, Fiber Optics, Natural Gas Connected, Phone Available, Public, Sewer Connected, Sprinkler Recycled, Underground Utilities, Water Connected
Finance and Tax Information
- Home Owners Association Fee Includes: Pool, Maintenance Grounds, Management, Private Road
- Home Owners Association Fee: 1402.68
- Insurance Expense: 0.00
- Net Operating Income: 0.00
- Other Expense: 0.00
- Tax Year: 2024
Other Features
- Appliances: Dishwasher, Disposal, Dryer, Exhaust Fan, Microwave, Range, Range Hood, Refrigerator, Tankless Water Heater, Washer
- Association Name: Kristen Stapleton
- Association Phone: 9417390411
- Country: US
- Furnished: Unfurnished
- Interior Features: Built-in Features, Ceiling Fans(s), Coffered Ceiling(s), Eat-in Kitchen, In Wall Pest System, Kitchen/Family Room Combo, Pest Guard System, Primary Bedroom Main Floor, Solid Surface Counters, Solid Wood Cabinets, Split Bedroom, Stone Counters, Thermostat, Tray Ceiling(s), Walk-In Closet(s), Window Treatments
- Legal Description: LOT 327 DEL WEBB PH IB SUBPH D & F PI#5861.2060/9
- Levels: One
- Area Major: 34202 - Bradenton/Lakewood Ranch/Lakewood Rch
- Occupant Type: Vacant
- Parcel Number: 586120609
- Possession: Close Of Escrow
- Style: Contemporary, Florida
- Zoning Code: PD-R
Similar Properties
Nearby Subdivisions
0587600 River Club South Subph
Braden Woods
Braden Woods Ph I
Braden Woods Ph Iii
Braden Woods Ph Vi
Concession
Concession Ph I
Country Club East At Lakewd Rn
Del Webb Ph I-b Subphases D &
Del Webb Ph Ia
Del Webb Ph Ib Subphases D F
Del Webb Ph Ii Subphases 2a 2b
Del Webb Ph Ii Subphases 2a, 2
Del Webb Ph Iii Subph 3a 3b 3
Del Webb Ph Iv Subph 4a 4b
Del Webb Ph Iv Subph 4a & 4b
Del Webb Ph V Sph D
Del Webb Ph V Subph 5a 5b 5c
Del Webb Ph V Subph 5a, 5b & 5
Foxwood At Panther Ridge
Isles At Lakewood Ranch Ph Ia
Isles At Lakewood Ranch Ph Ii
Isles At Lakewood Ranch Ph Iii
Isles At Lakewood Ranch Ph Iv
Lake Club Ph I
Lake Club Ph Iv Subph B2 Aka G
Lakewood Ranch Country Club Vi
Not Applicable
Oakbrooke I At River Club Nort
Oakbrooke Ii At River Club Nor
Palmbrooke At River Club North
Panther Ridge
Pomello City Central
Preserve At Panther Ridge
Preserve At Panther Ridge Ph I
River Club
River Club North Lts 113147
River Club South Subphase I
River Club South Subphase Ii
River Club South Subphase Iii
River Club South Subphase Iv
River Club South Subphase V-b3
River Club South Subphase Vb3
Waterbury Park At Lakewood Ran

- Broker IDX Sites Inc.
- 750.420.3943
- Toll Free: 005578193
- support@brokeridxsites.com



