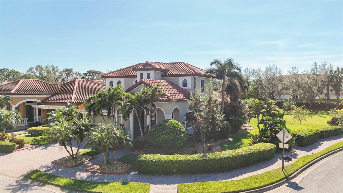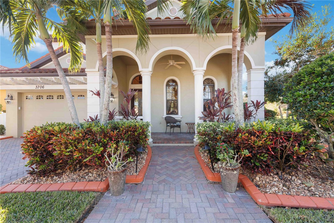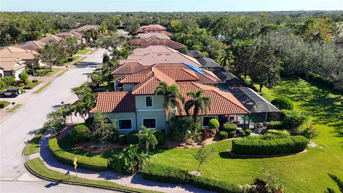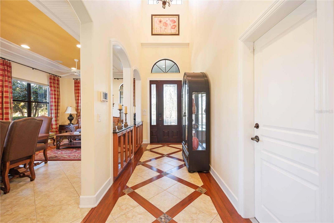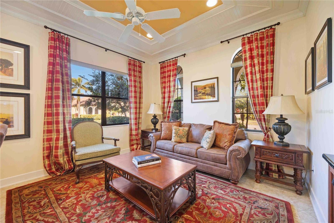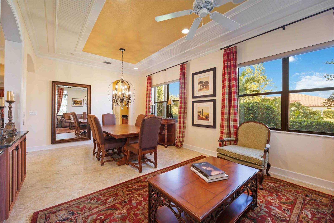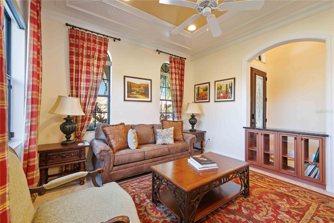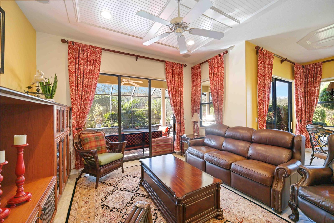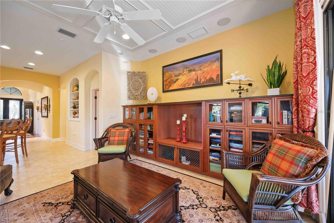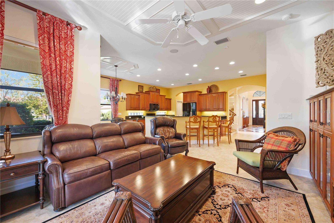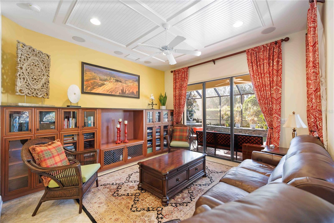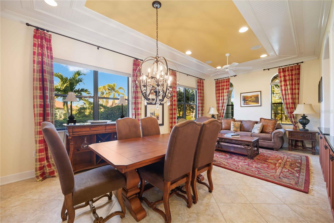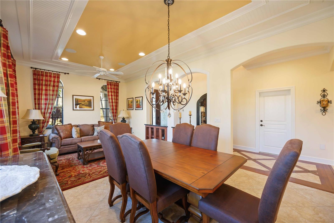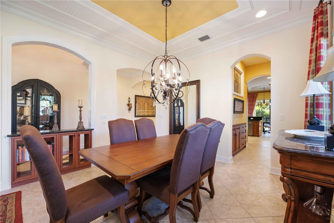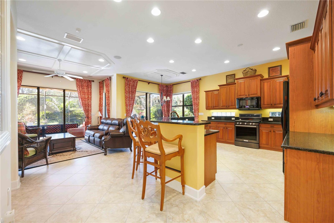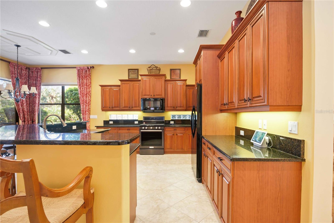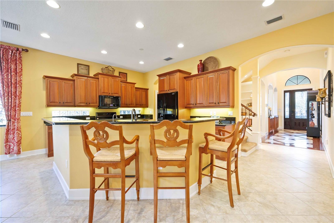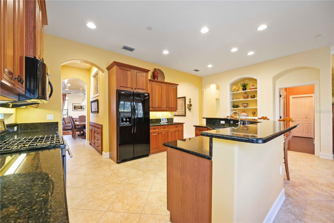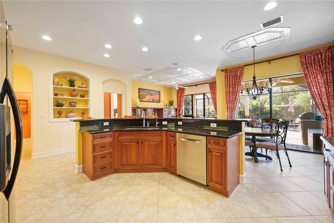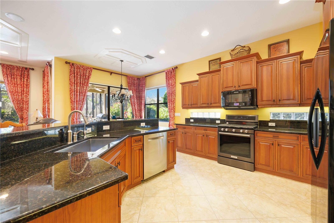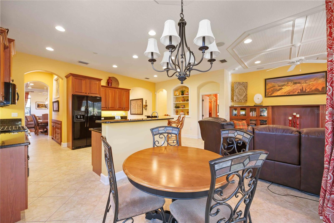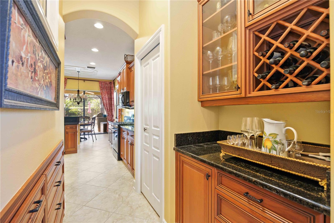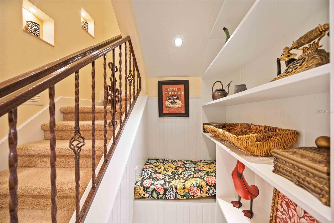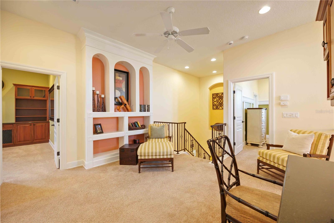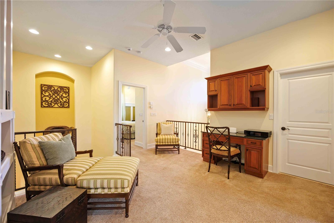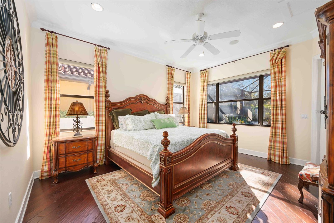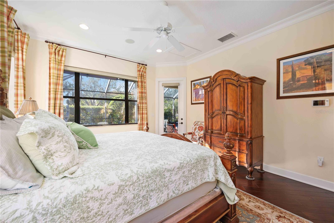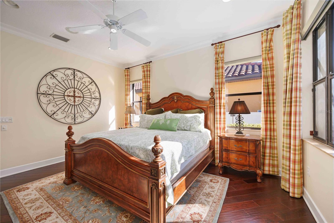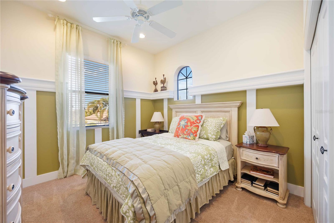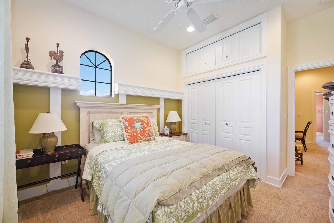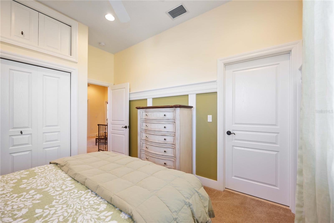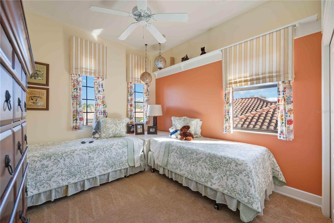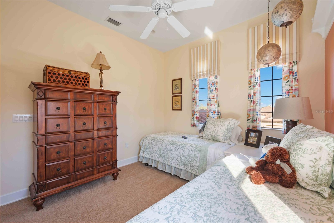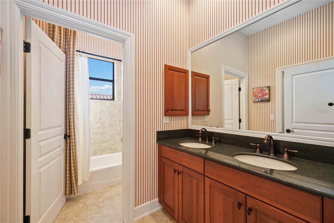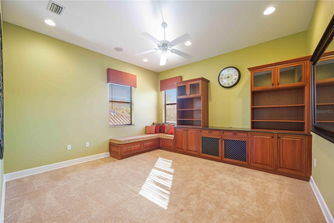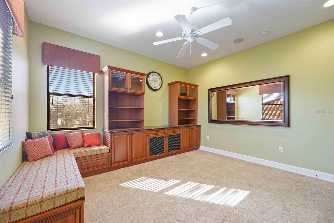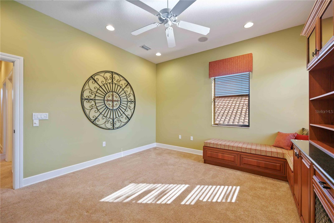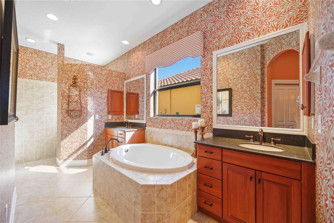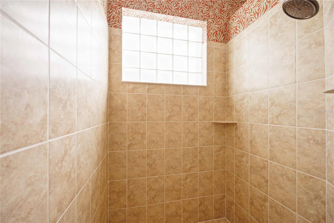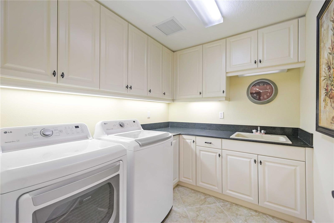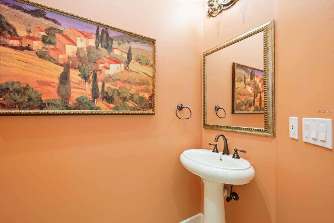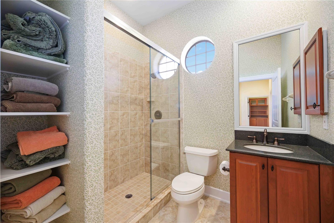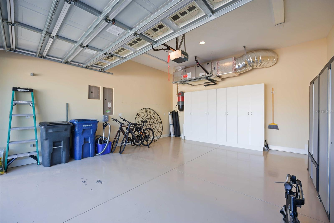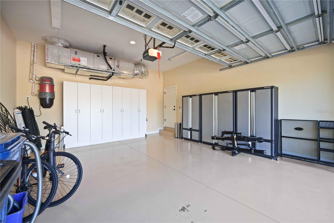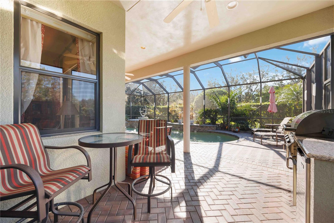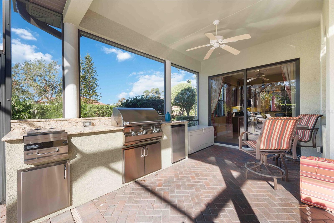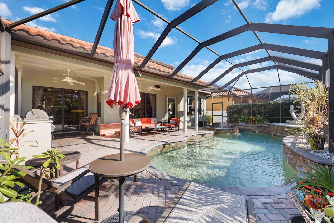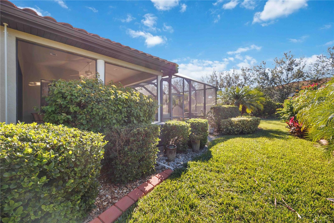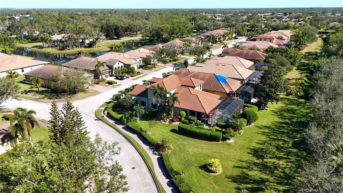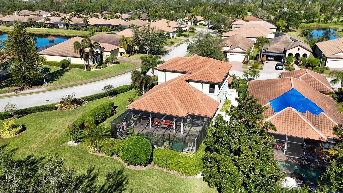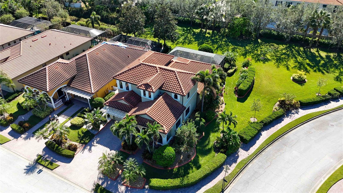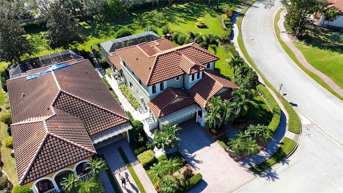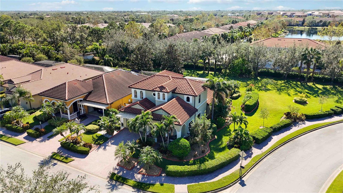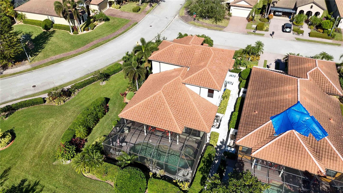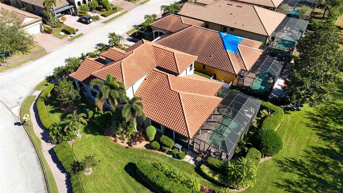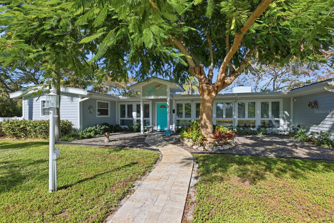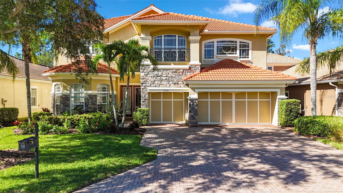3706 80th Drive E, SARASOTA, FL 34243
Property Photos

Would you like to sell your home before you purchase this one?
Priced at Only: $950,000
For more Information Call:
Address: 3706 80th Drive E, SARASOTA, FL 34243
Property Location and Similar Properties
- MLS#: A4671730 ( Residential )
- Street Address: 3706 80th Drive E
- Viewed: 31
- Price: $950,000
- Price sqft: $244
- Waterfront: No
- Year Built: 2007
- Bldg sqft: 3891
- Bedrooms: 3
- Total Baths: 4
- Full Baths: 3
- 1/2 Baths: 1
- Garage / Parking Spaces: 2
- Days On Market: 8
- Additional Information
- Geolocation: 27.3963 / -82.516
- County: MANATEE
- City: SARASOTA
- Zipcode: 34243
- Subdivision: Residences At University Grove
- Elementary School: Kinnan
- Middle School: Braden River
- High School: Southeast
- Provided by: RE/MAX ALLIANCE GROUP
- Contact: Bruce Rush, JR
- 941-954-5454

- DMCA Notice
-
DescriptionElegant Florida Living in The Residences at University Groves. Turnkey furnished and designed by renowned architect Don Evans, this stunning home blends timeless Florida architecture with modern luxury. Professionally decorated by Kay Green Model Home Interiors, it offers exceptional style and comfort throughout. Enjoy grand living spaces with soaring ceilings, wood inlays, and a gourmet kitchen featuring natural gas appliances, granite countertops, and custom wood cabinetry. The open layout connects seamlessly to the heated pool, spa, and outdoor kitchen, perfect for indoor/outdoor entertaining. The first floor primary suite includes two walk in closets, dual vanities, and a spacious shower. Upstairs features a versatile retreat, bonus room, and two guest bedrooms. Additional upgrades include whole home gas generator, 2019 Carrier A/C units, tankless water heater, impact windows, and new landscape lighting. Enjoy a high ceiling garage with epoxy floor and storage, plus fresh paint, new blinds, updated lighting, and landscaping. Just minutes from downtown Sarasota, Siesta Key & Lido Beach, and UTC Mallluxury, comfort, and convenience await. Your new home awaits you!
Payment Calculator
- Principal & Interest -
- Property Tax $
- Home Insurance $
- HOA Fees $
- Monthly -
For a Fast & FREE Mortgage Pre-Approval Apply Now
Apply Now
 Apply Now
Apply NowFeatures
Building and Construction
- Builder Model: Amendola
- Builder Name: Fidelity Homes
- Covered Spaces: 0.00
- Exterior Features: Hurricane Shutters, Lighting, Outdoor Grill, Outdoor Kitchen, Rain Gutters
- Flooring: Carpet, Ceramic Tile, Wood
- Living Area: 2920.00
- Roof: Tile
Land Information
- Lot Features: In County, Irregular Lot, Landscaped, Near Golf Course, Oversized Lot, Sidewalk, Paved
School Information
- High School: Southeast High
- Middle School: Braden River Middle
- School Elementary: Kinnan Elementary
Garage and Parking
- Garage Spaces: 2.00
- Open Parking Spaces: 0.00
- Parking Features: Garage Door Opener
Eco-Communities
- Pool Features: Child Safety Fence, Gunite, Heated, In Ground, Lighting, Salt Water, Screen Enclosure
- Water Source: Public
Utilities
- Carport Spaces: 0.00
- Cooling: Central Air, Zoned
- Heating: Natural Gas, Zoned
- Pets Allowed: Cats OK, Dogs OK, Yes
- Sewer: Public Sewer
- Utilities: Cable Connected, Electricity Connected, Fiber Optics, Natural Gas Connected, Sewer Connected, Sprinkler Well, Underground Utilities, Water Connected
Finance and Tax Information
- Home Owners Association Fee Includes: Maintenance Grounds
- Home Owners Association Fee: 160.00
- Insurance Expense: 0.00
- Net Operating Income: 0.00
- Other Expense: 0.00
- Tax Year: 2025
Other Features
- Appliances: Convection Oven, Dishwasher, Dryer, Gas Water Heater, Microwave, Refrigerator, Tankless Water Heater, Washer, Water Filtration System
- Association Name: Premium Resource Management, Inc.
- Association Phone: Sam/ 941.359.487
- Country: US
- Furnished: Furnished
- Interior Features: Built-in Features, Ceiling Fans(s), Central Vaccum, Crown Molding, Dry Bar, Eat-in Kitchen, High Ceilings, Kitchen/Family Room Combo, Living Room/Dining Room Combo, Primary Bedroom Main Floor, Solid Wood Cabinets, Stone Counters, Thermostat, Walk-In Closet(s), Window Treatments
- Legal Description: LOT 47 RESIDENCES AT UNIVERSITY GROVES PI#20290.0270/9
- Levels: Two
- Area Major: 34243 - Sarasota
- Occupant Type: Vacant
- Parcel Number: 2029002709
- Style: Florida
- Views: 31
- Zoning Code: PDMU
Similar Properties
Nearby Subdivisions
Avalon At The Villages Of Palm
Ballentine Manor Estates
Brookside Add To Whitfield
Carlyle At Villages Of Palm-ai
Carlyle At Villages Of Palmair
Cascades At Sarasota Ph Iiia
Cascades At Sarasota Ph Iv
Cedar Creek
Centre Lake
Club Villas At Palm Aire Ph Vi
Club Villas Ii At Palmaire Ph
Clubside At Palmaire
Country Oaks
Crescent Lakes Ph 3
De Soto Country Club Colony
Del Sol Village At Longwood Ru
Desoto Acres
Desoto Lakes Country Club Colo
Desoto Pines
Fairway Lakes At Palm Aire
Fairway Six
Fiddlers Creek
Glenbrooke
Glenbrooke Iii
Golf Pointe At Palm-aire Cc Se
Golf Pointe At Palmaire Cc Sec
Grady Pointe
Hunters Grove
Lakeridge Falls Ph 1a
Lakeridge Falls Ph 1b
Lakeridge Falls Ph 1c
Las Casas Condo
Links At Palmaire
Longwood Run
Longwood Run Ph 3 Pt B
Magnolia Point
Matoaka Hgts
Mote Ranch Village I
No Subdivision
North Isles
Not Part Of A Subdivision
Oak Grove Park
Palm Aire
Palm Lakes
Palm West
Palm-aire At Sarasota 10-b
Palm-aire At Sarasota Unit 7 P
Palmaire At Sarasota
Palmaire At Sarasota 10b
Palmaire At Sarasota 11a
Palmaire At Sarasota 9a
Palmaire At Sarasota 9b
Parkridge
Pine Trace
Pine Trace Condo
Pinehurst Sec I
Pinehurst Sec Ii
Pinehurst Village Sec 1 Ph Bg
Residences At University Grove
Riviera Club Village At Longwo
Rosewood At The Gardens
Rosewood At The Gardens Sec 2
Sarabay Woods
Sarapalms
Sarasota Cay Club Condo
Soleil West
Soleil West Ph Ii
Sonoma Ph I
The Trails Ph Iia
The Villas Of Eagle Creek Iii
Treetops At North 40 Placid
Treetops At North 40 - Placid
Treetops At North Forty
Treymore At The Villages Of Pa
Tuxedo Park
University Groves Estates Rese
University Pines
University Village
Uplands The
Villa Amalfi
Vintage Creek
Whitfield Country Club Add Rep
Whitfield Country Club Estates
Whitfield Country Club Heights
Whitfield Estates
Whitfield Estates Blks 14-23 &
Whitfield Estates Blks 1423 2
Whitfield Estates Blks 5563
Whitfield Estates Ctd
Whitfield Manor
Woodbrook
Woodbrook Ph I
Woodbrook Ph Ii-a
Woodbrook Ph Iia
Woodbrook Ph Iib
Woodlake Villas At Palmaire X
Woodland Green
Woods Of Whitfield
Woods Of Whitfield Units 8 & 9

- Broker IDX Sites Inc.
- 750.420.3943
- Toll Free: 005578193
- support@brokeridxsites.com



