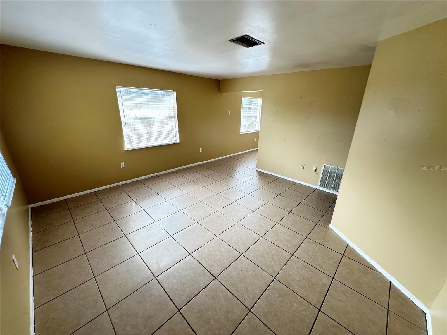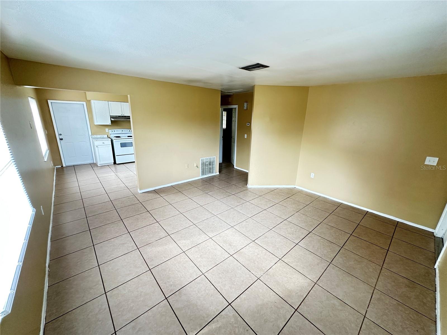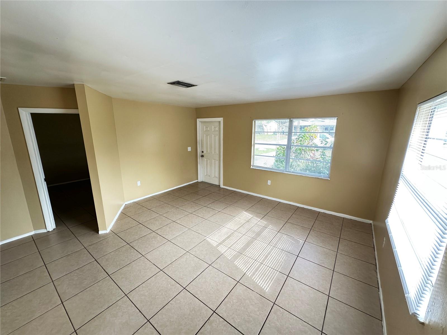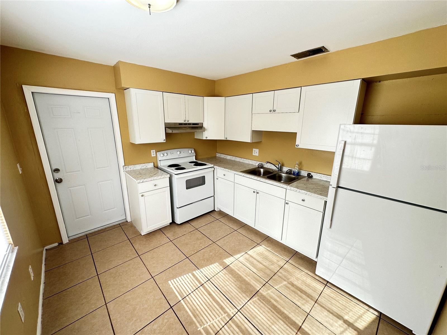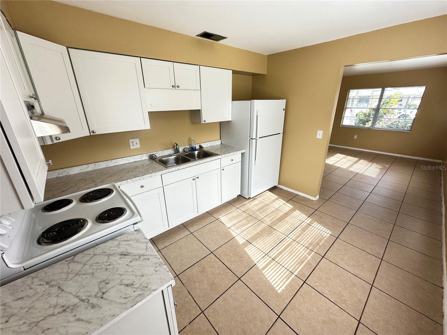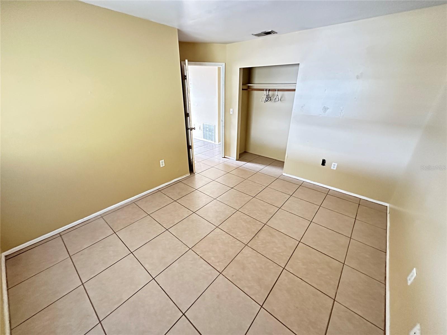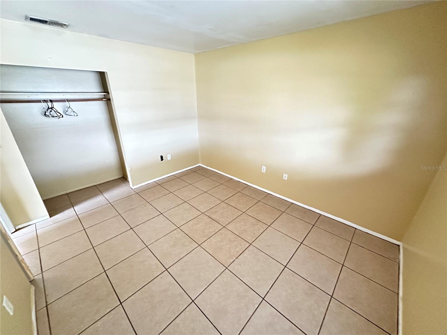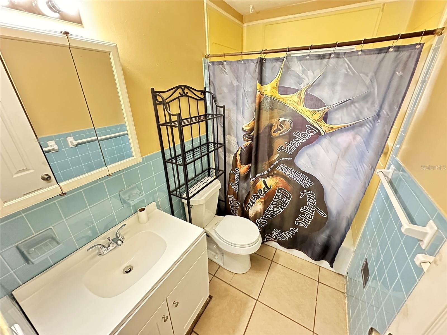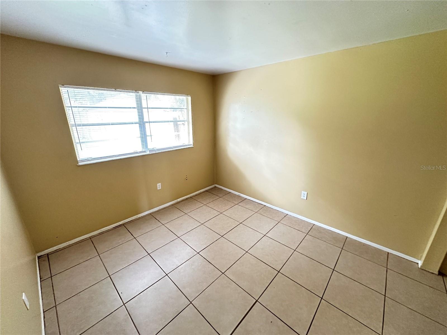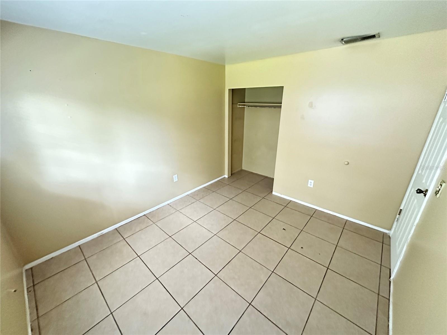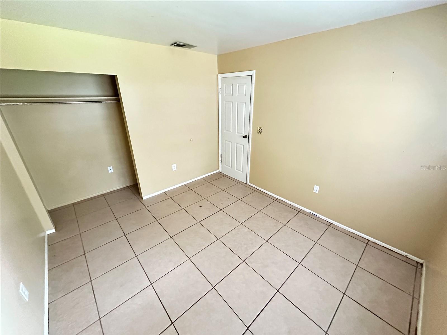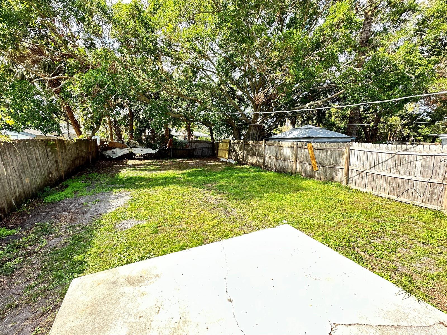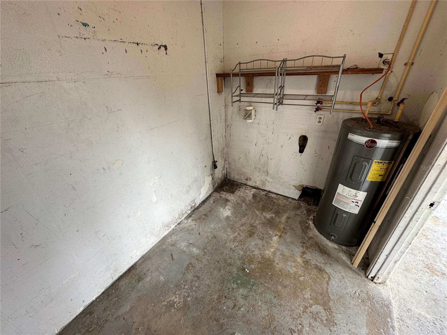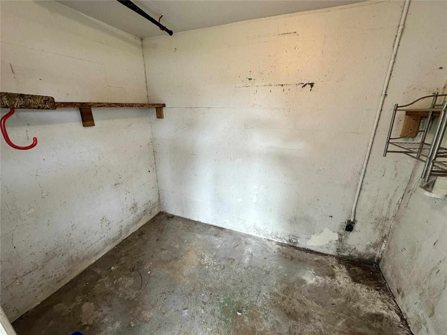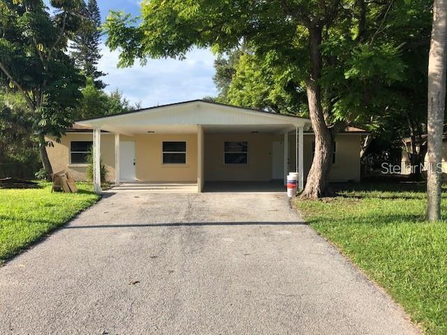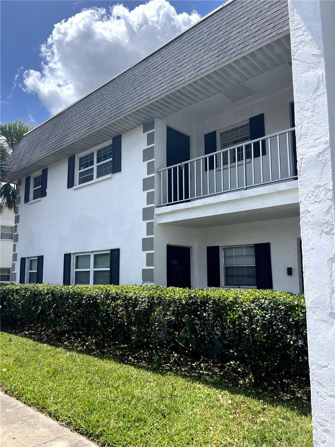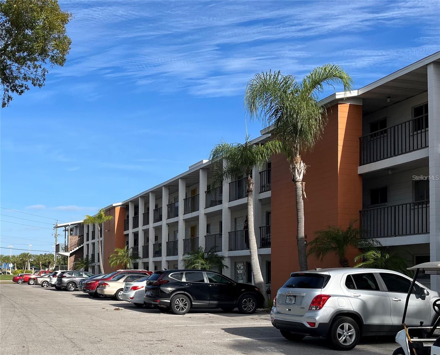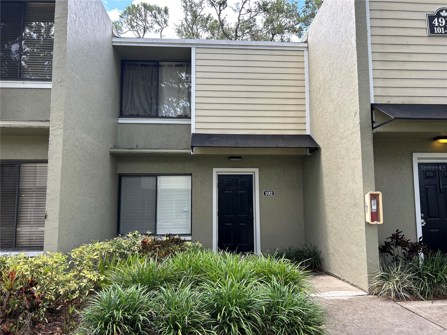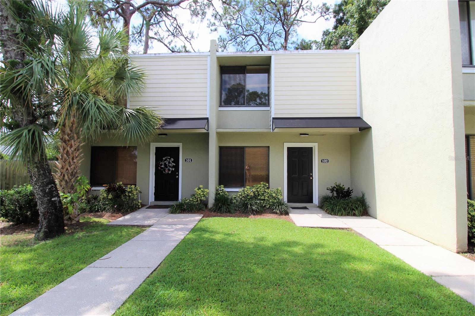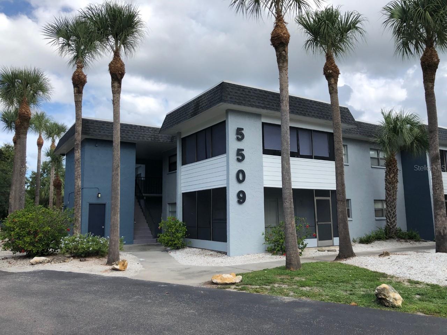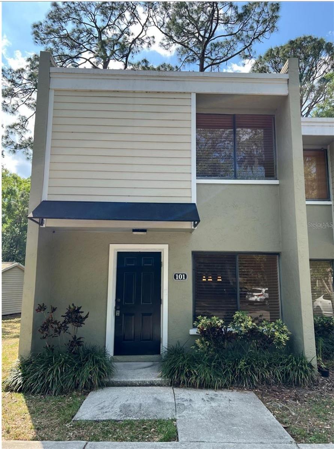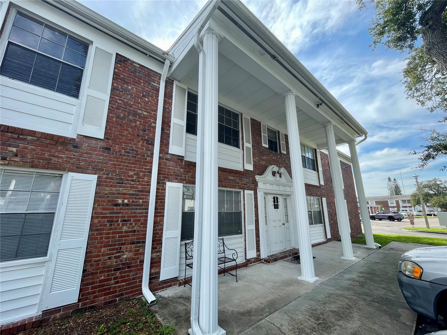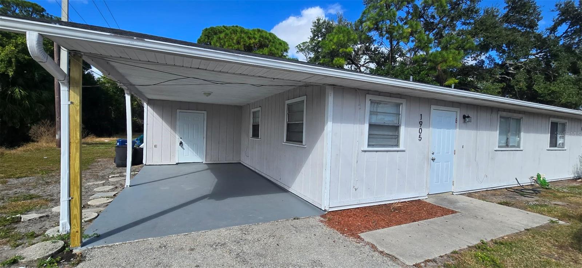4914 21st Street W, BRADENTON, FL 34207
Property Photos
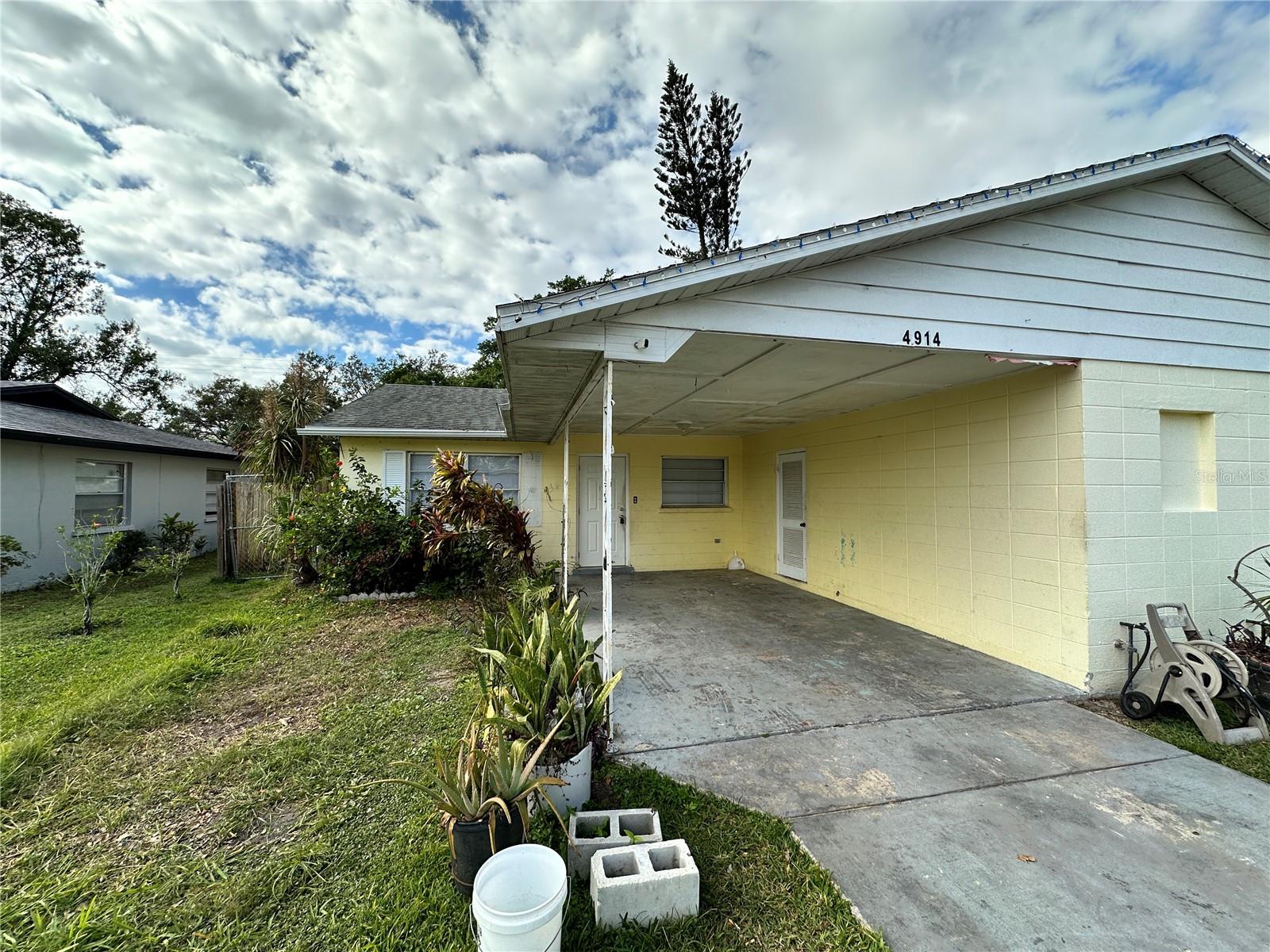
Would you like to sell your home before you purchase this one?
Priced at Only: $1,500
For more Information Call:
Address: 4914 21st Street W, BRADENTON, FL 34207
Property Location and Similar Properties
- MLS#: A4671000 ( Residential Lease )
- Street Address: 4914 21st Street W
- Viewed: 4
- Price: $1,500
- Price sqft: $2
- Waterfront: No
- Year Built: 1972
- Bldg sqft: 756
- Bedrooms: 2
- Total Baths: 1
- Full Baths: 1
- Garage / Parking Spaces: 1
- Days On Market: 3
- Additional Information
- Geolocation: 27.4538 / -82.5833
- County: MANATEE
- City: BRADENTON
- Zipcode: 34207
- Subdivision: Holiday Hts
- Elementary School: Moody Elementary
- Middle School: W.D. Sugg Middle
- High School: Southeast High
- Provided by: O'STEEN GROUP INC
- Contact: Jonathan O'Steen
- 941-527-4227

- DMCA Notice
-
DescriptionAnnual unfurnished rental available for a 1.1.26 move in. Enjoy being only minutes away from everything in this 2 bed 1 bath duplex with ceramic tile throughout located in a quiet, tucked away West Bradenton neighborhood. Relax in the peaceful setting of your front yard and enjoy the beautiful weather Florida has to offer. Property is an end unit with a large fenced in back yard. One pet is allowed at the owners discretion but, sorry no aggressive breeds. Requirements for this property are first and security to move in so roughly $3,000. There is an application fee of $100 per adult. Requirements are no evictions in the 3 years, no violent or, serious drug offenses on background check in the last 7 years and a combined household income must be close to or above 2 times the amount of monthly rent. After reviewing the requirements, please call the listing agent to schedule any showings.
Payment Calculator
- Principal & Interest -
- Property Tax $
- Home Insurance $
- HOA Fees $
- Monthly -
For a Fast & FREE Mortgage Pre-Approval Apply Now
Apply Now
 Apply Now
Apply NowFeatures
Building and Construction
- Covered Spaces: 0.00
- Flooring: Ceramic Tile
- Living Area: 756.00
Land Information
- Lot Features: Near Public Transit
School Information
- High School: Southeast High
- Middle School: W.D. Sugg Middle
- School Elementary: Moody Elementary
Garage and Parking
- Garage Spaces: 0.00
- Open Parking Spaces: 0.00
- Parking Features: None
Eco-Communities
- Water Source: Public
Utilities
- Carport Spaces: 1.00
- Cooling: Central Air
- Heating: Central, Electric
- Pets Allowed: Cats OK, Dogs OK, Yes
- Sewer: Public Sewer
- Utilities: Cable Available, Electricity Available, Sewer Available, Water Available
Finance and Tax Information
- Home Owners Association Fee: 0.00
- Insurance Expense: 0.00
- Net Operating Income: 0.00
- Other Expense: 0.00
Rental Information
- Tenant Pays: Cleaning Fee
Other Features
- Appliances: Exhaust Fan, Range, Refrigerator
- Country: US
- Furnished: Unfurnished
- Interior Features: Kitchen/Family Room Combo, Window Treatments
- Levels: One
- Area Major: 34207 - Bradenton/Fifty Seventh Avenue
- Occupant Type: Tenant
- Parcel Number: 5299900000
Owner Information
- Owner Pays: None
Similar Properties
Nearby Subdivisions
Bayshore Gardens Apts 1
Bayshore Gardens Apts 3
Bayshore Gardens Apts 5
Bayshore Gardens Sec 19
Bayshore Gardens Sec 2
Bayshore Gardens Sec 3
Bayshore Gardens Sec 4
Bayshore Gardens Sec 4 Rep
Bayshore Gardens Sec 9a
Bayshore Ii Sec 13
Bayshore Ii Sec 14
Bayshore Ii Sec 15
Bayshore Ii Sec 16
Bayshore Second Condo Sec 14
Bear Park
Burgundy
Cedar Manor
Central Cortez Plaza
College Heights
Cortez Park
Fair Lane Acres Third Add
Garden Walk Ph 1
Grand Oaks
Holiday Heights
Holiday Hts
Huntington Woods Condo Ph Ii
Huntington Woods Ph I
Lakeview
Lough Erne Sec One
Not Applicable
Oakwood Villas Sec B
Oakwood Villas Sec C
Pennsylvania Park
Roberts Park
Sarabay Coves
Sarabay Estates
Southwood Village First Add Re
Sunny Lakes Estates
Tangelo Park First Add
The Fourth Bayshore
The Third Bayshore
Trailer Estates Fourth Add
Treetops Bay Condo
Village Of Bayshore Gardens
Woodland Village

- Broker IDX Sites Inc.
- 750.420.3943
- Toll Free: 005578193
- support@brokeridxsites.com



