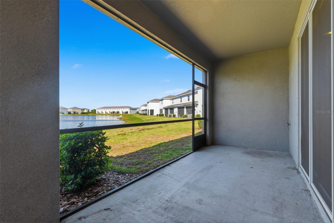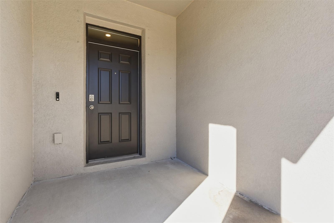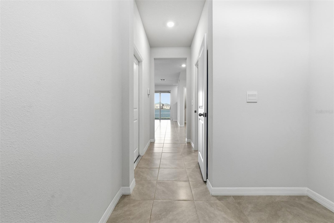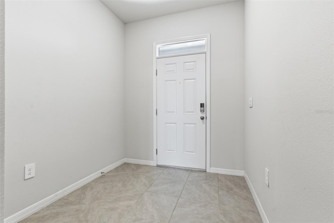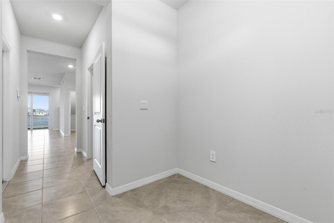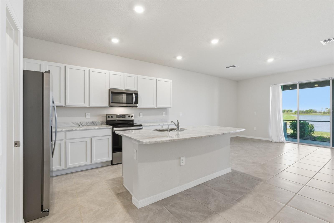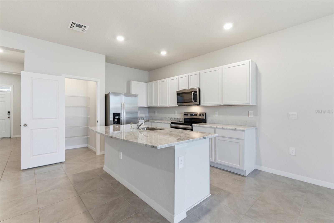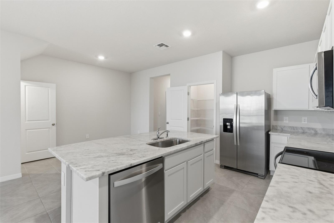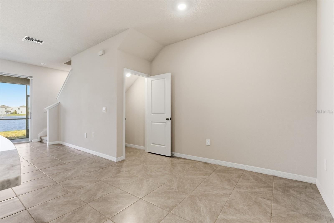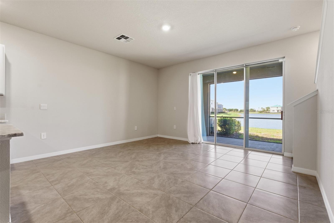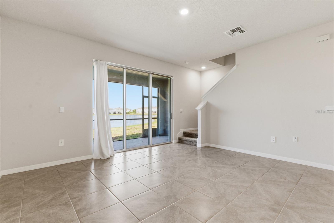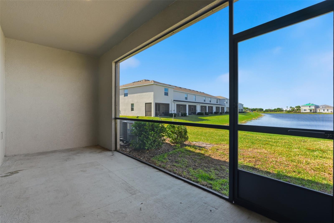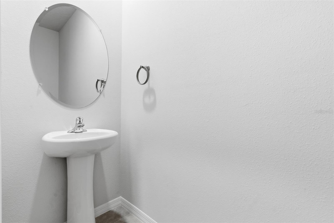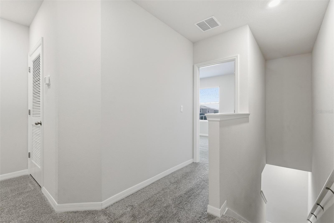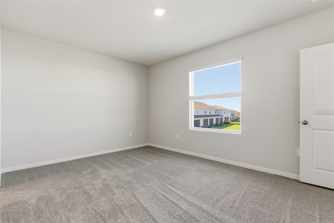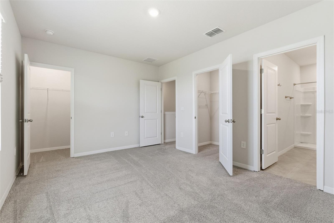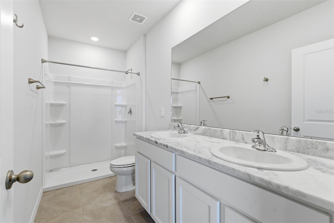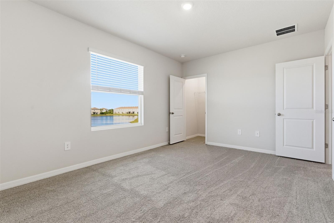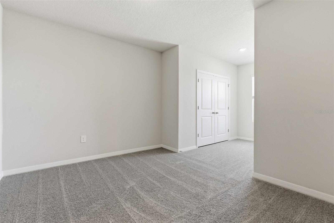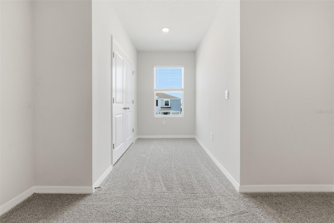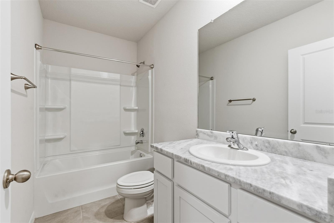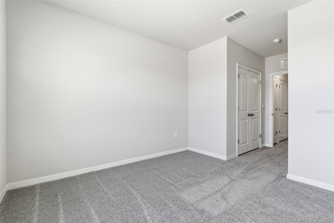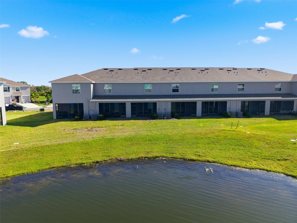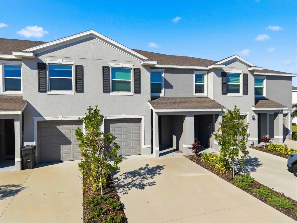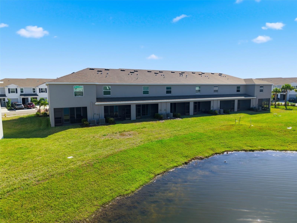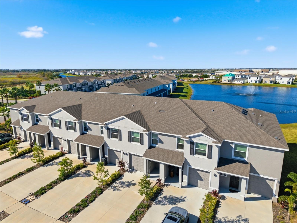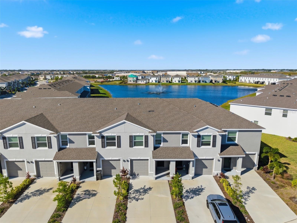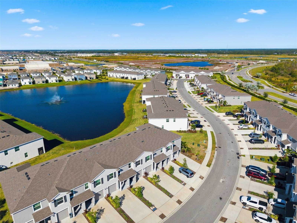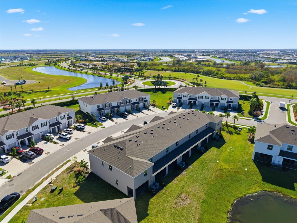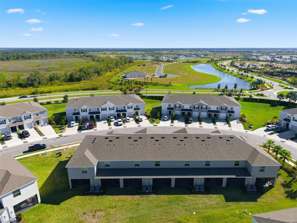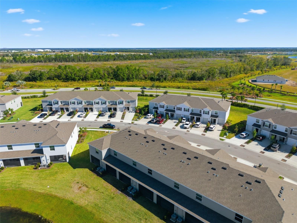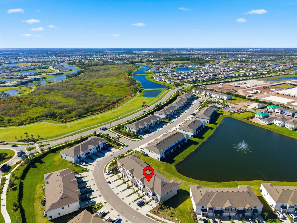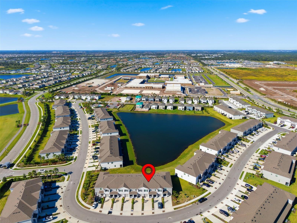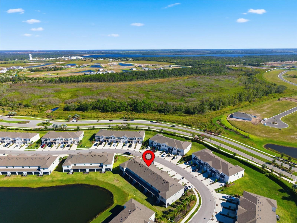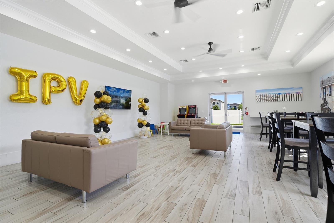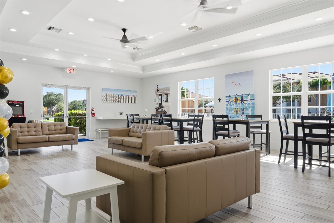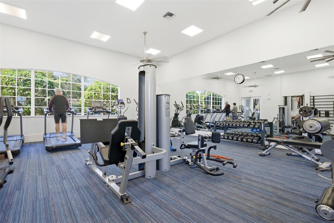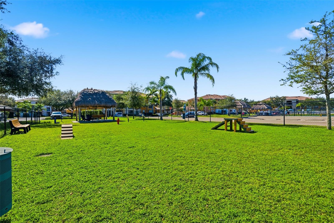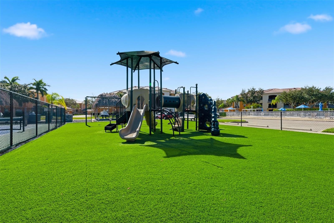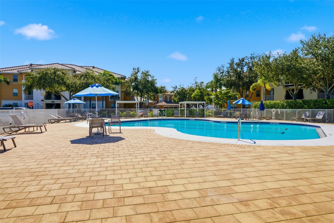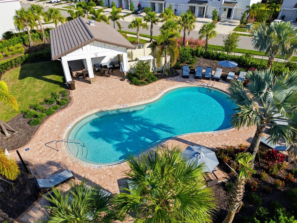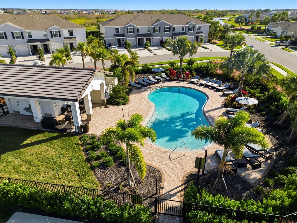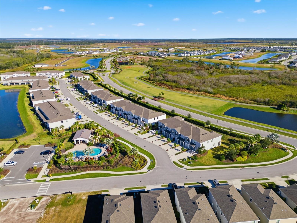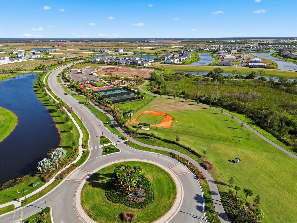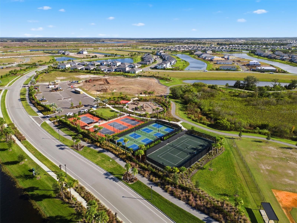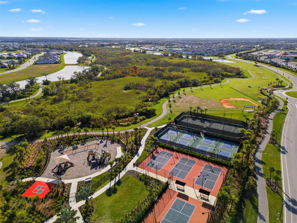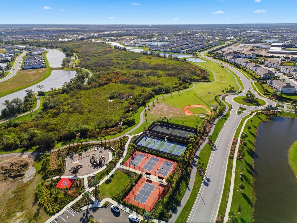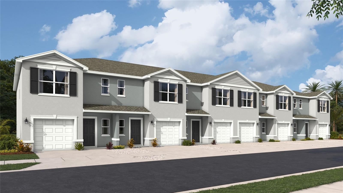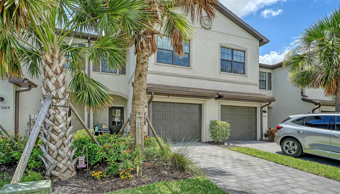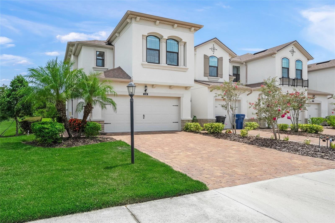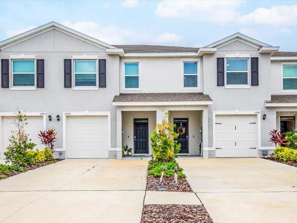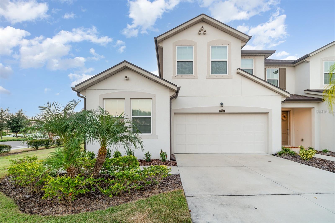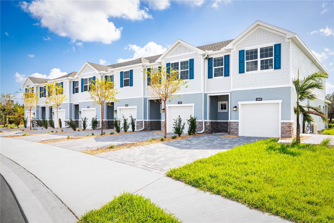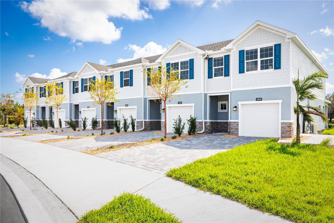17653 Crescent Moon Loop, BRADENTON, FL 34211
Property Photos
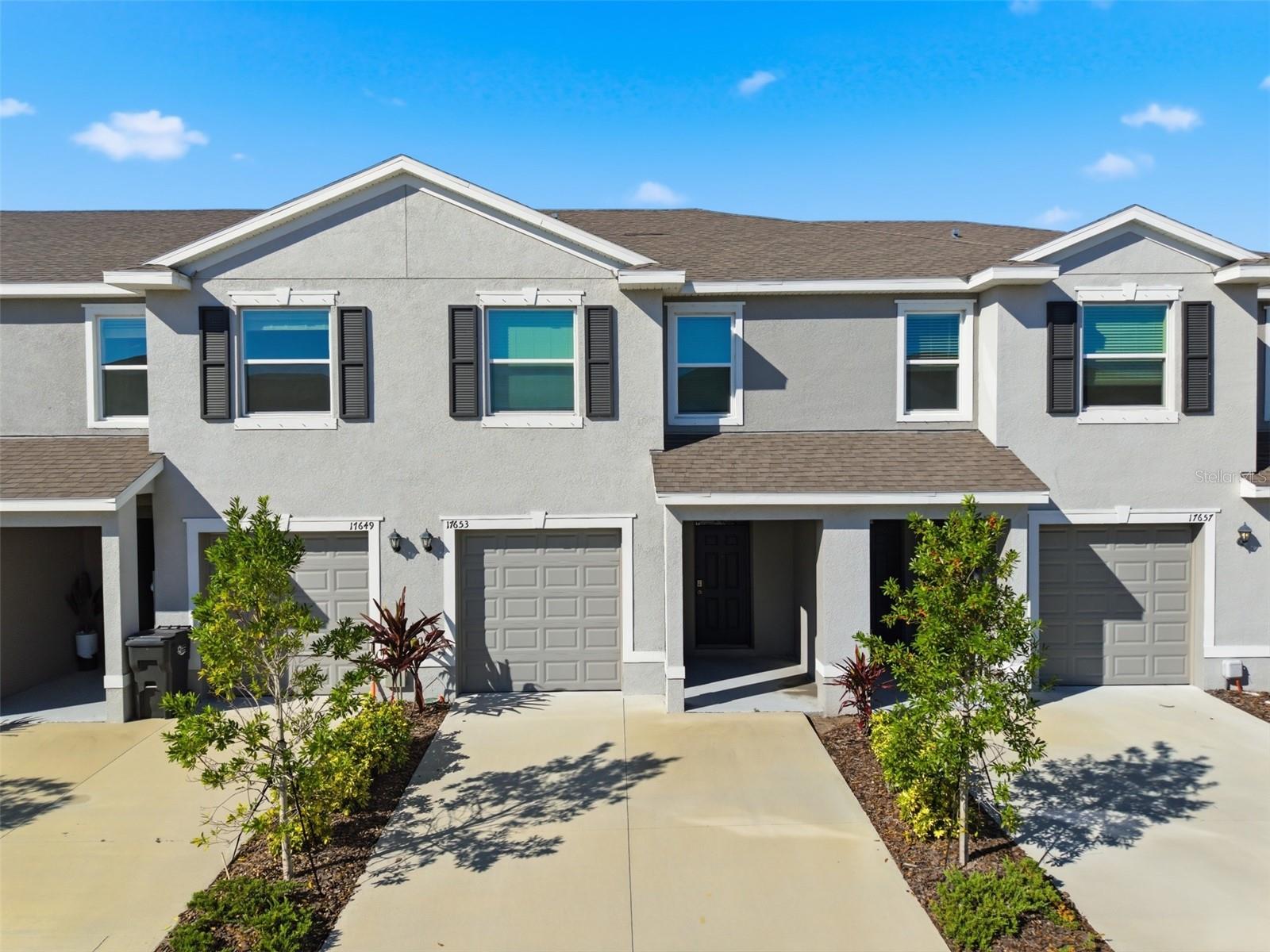
Would you like to sell your home before you purchase this one?
Priced at Only: $349,900
For more Information Call:
Address: 17653 Crescent Moon Loop, BRADENTON, FL 34211
Property Location and Similar Properties
- MLS#: A4670774 ( Residential )
- Street Address: 17653 Crescent Moon Loop
- Viewed: 16
- Price: $349,900
- Price sqft: $158
- Waterfront: No
- Year Built: 2024
- Bldg sqft: 2208
- Bedrooms: 3
- Total Baths: 3
- Full Baths: 2
- 1/2 Baths: 1
- Garage / Parking Spaces: 1
- Days On Market: 16
- Additional Information
- Geolocation: 27.4703 / -82.3605
- County: MANATEE
- City: BRADENTON
- Zipcode: 34211
- Subdivision: Star Farms Ph Iv Subph Flm
- Elementary School: Gullett Elementary
- Middle School: Dr Mona Jain Middle
- High School: Lakewood Ranch High
- Provided by: KW COASTAL LIVING III
- Contact: Brandi Furlan
- 941-900-4151

- DMCA Notice
-
DescriptionTHIS PROPERTY QUALIFIES FOR A 1% LENDER INCENTIVE IF USING OUR PREFERRED LENDER! Practically Brand New Townhome in sought out Star Farms with Rich Resort Style Amenities and maintenance free living! Both floors are concrete BLOCK construction. Welcome to this stunning 3 bedroom, 2.5 bath townhome offering modern design, open concept living, and serene lake views. Enjoy granite countertops throughout, sleek finishes, and a bright, spacious layout perfect for entertaining or relaxing. Additional features include storage under the stairs and a screened lanai overlooking a lush green backyardideal for pets, gatherings, or peaceful sunset views. Upstairs, the primary suite features two walk in closets and a spa like bath with dual vanities and a walk in shower. The two guest bedrooms with unique layouts for added privacy and share a beautifully finished full bath. This home also includes a 1 car garage with an extended 2 car driveway, accommodating up to four vehiclesa rare find! Located in the sought after Star Farms community, residents enjoy resort style living with 3 sparkling pools, multiple fitness centers, a caf, tiki bar, full service restaurant, pickleball and tennis courts, basketball and volleyball courts, playgrounds, parks, and dog parks. Whether youre sipping coffee by the lake or dining poolside with friends, this exceptional townhome offers the perfect blend of comfort, convenience, and luxury living.
Payment Calculator
- Principal & Interest -
- Property Tax $
- Home Insurance $
- HOA Fees $
- Monthly -
For a Fast & FREE Mortgage Pre-Approval Apply Now
Apply Now
 Apply Now
Apply NowFeatures
Building and Construction
- Builder Model: Glen
- Builder Name: D.R. Horton
- Covered Spaces: 0.00
- Exterior Features: Hurricane Shutters, Lighting
- Flooring: Carpet, Tile
- Living Area: 1673.00
- Roof: Shingle
Property Information
- Property Condition: Completed
Land Information
- Lot Features: Landscaped
School Information
- High School: Lakewood Ranch High
- Middle School: Dr Mona Jain Middle
- School Elementary: Gullett Elementary
Garage and Parking
- Garage Spaces: 1.00
- Open Parking Spaces: 0.00
Eco-Communities
- Pool Features: In Ground
- Water Source: Public
Utilities
- Carport Spaces: 0.00
- Cooling: Central Air
- Heating: Central
- Pets Allowed: Cats OK, Dogs OK
- Sewer: Public Sewer
- Utilities: Cable Available, Electricity Connected, Sewer Connected, Water Connected
Amenities
- Association Amenities: Basketball Court, Clubhouse, Fitness Center, Gated, Lobby Key Required, Maintenance, Pickleball Court(s), Playground, Pool, Racquetball, Recreation Facilities, Spa/Hot Tub, Tennis Court(s), Trail(s)
Finance and Tax Information
- Home Owners Association Fee Includes: Maintenance Grounds, Management, Pool, Recreational Facilities
- Home Owners Association Fee: 267.00
- Insurance Expense: 0.00
- Net Operating Income: 0.00
- Other Expense: 0.00
- Tax Year: 2024
Other Features
- Appliances: Cooktop, Dishwasher, Disposal, Dryer, Electric Water Heater, Microwave, Range, Refrigerator, Washer
- Association Name: Access Management
- Association Phone: 813-607-2220
- Country: US
- Interior Features: Living Room/Dining Room Combo, Open Floorplan, PrimaryBedroom Upstairs, Thermostat, Walk-In Closet(s)
- Legal Description: LOT 745, STAR FARMS PH IV SUBPH F-L-M PI #5761.3245/9
- Levels: Two
- Area Major: 34211 - Bradenton/Lakewood Ranch Area
- Occupant Type: Vacant
- Parcel Number: 576132459
- Possession: Close Of Escrow
- View: Park/Greenbelt, Water
- Views: 16
- Zoning Code: RESIDENT
Similar Properties

- Broker IDX Sites Inc.
- 750.420.3943
- Toll Free: 005578193
- support@brokeridxsites.com





