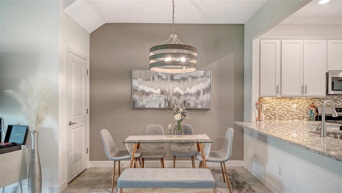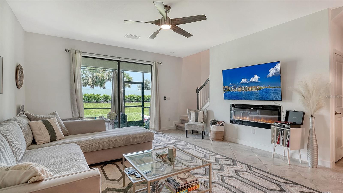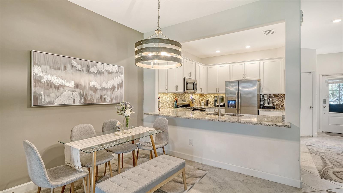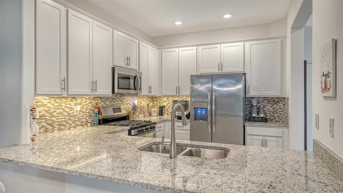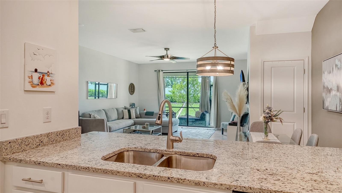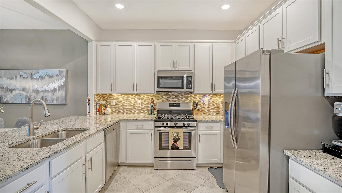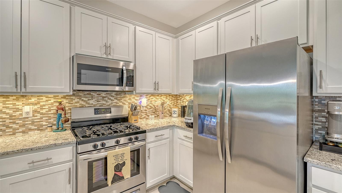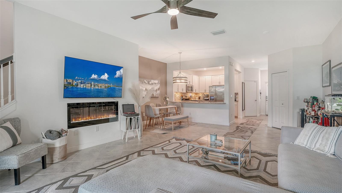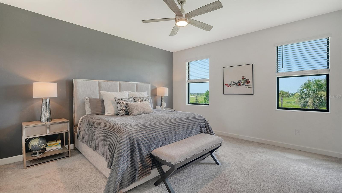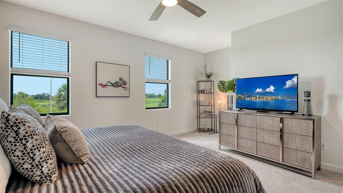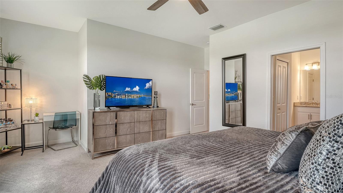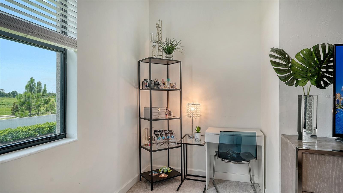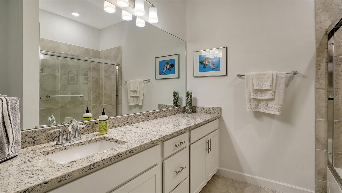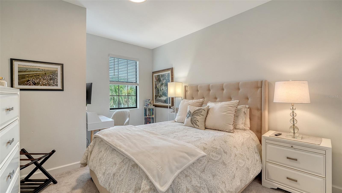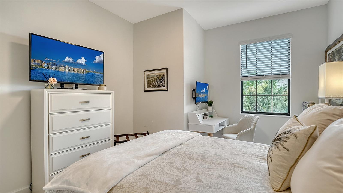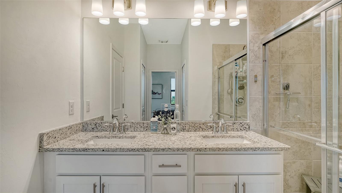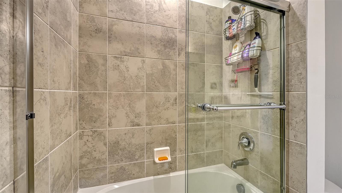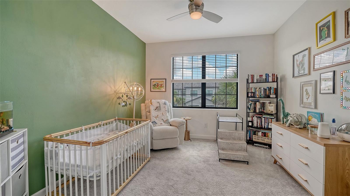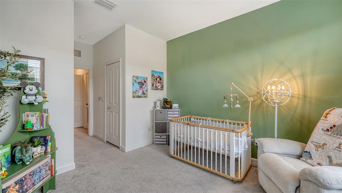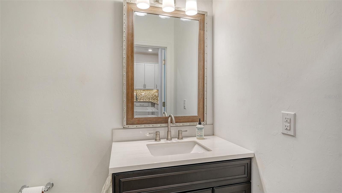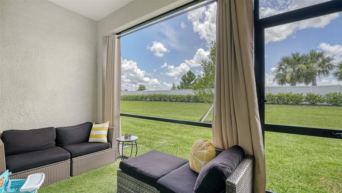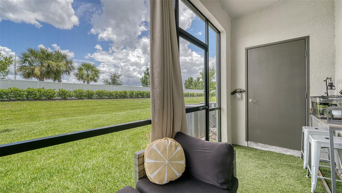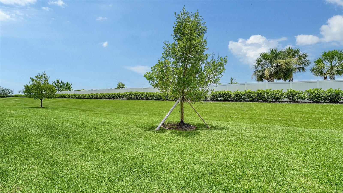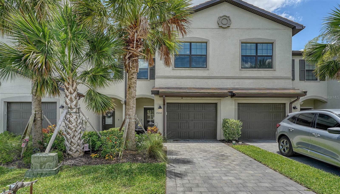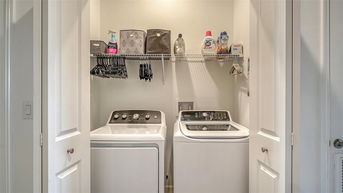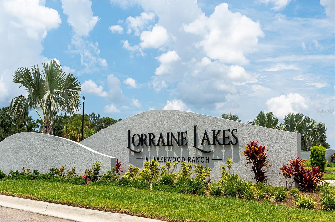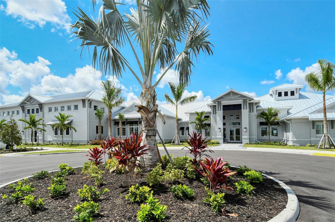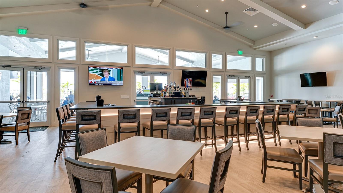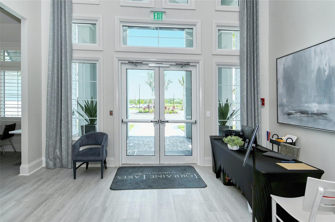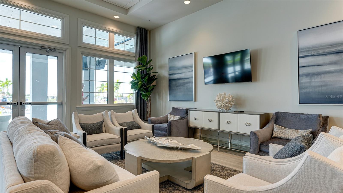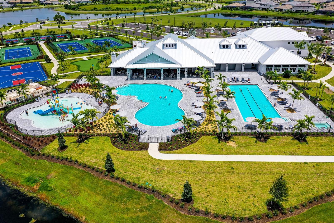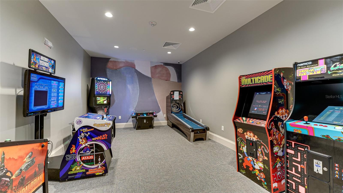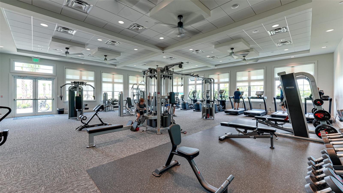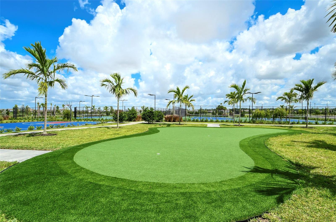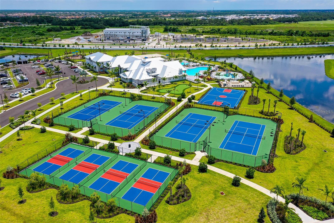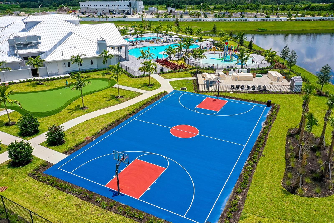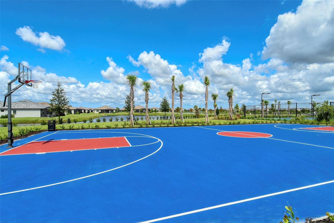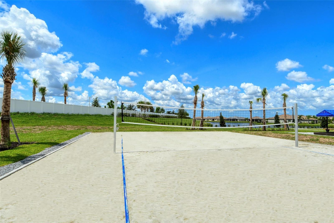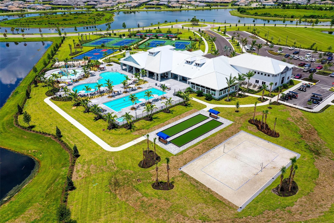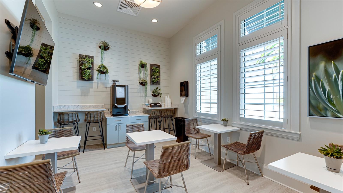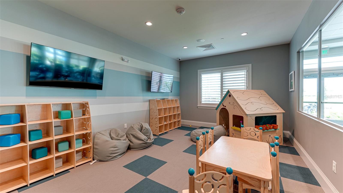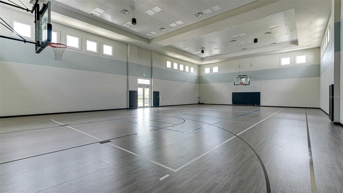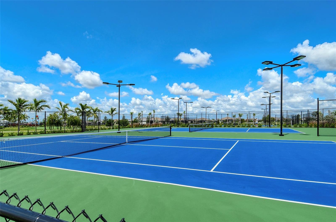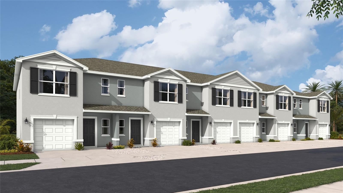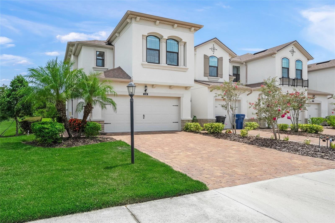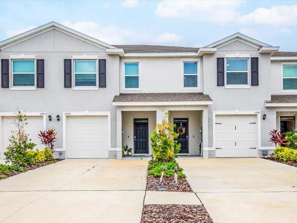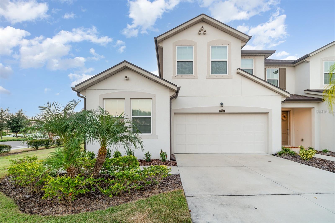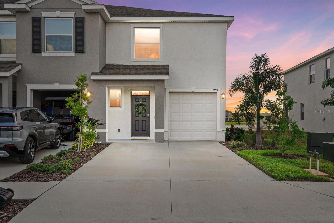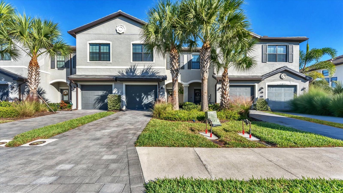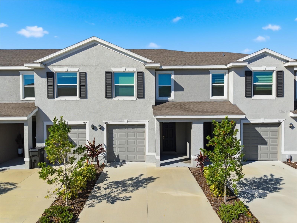15160 Lyla Terrace, BRADENTON, FL 34211
Property Photos
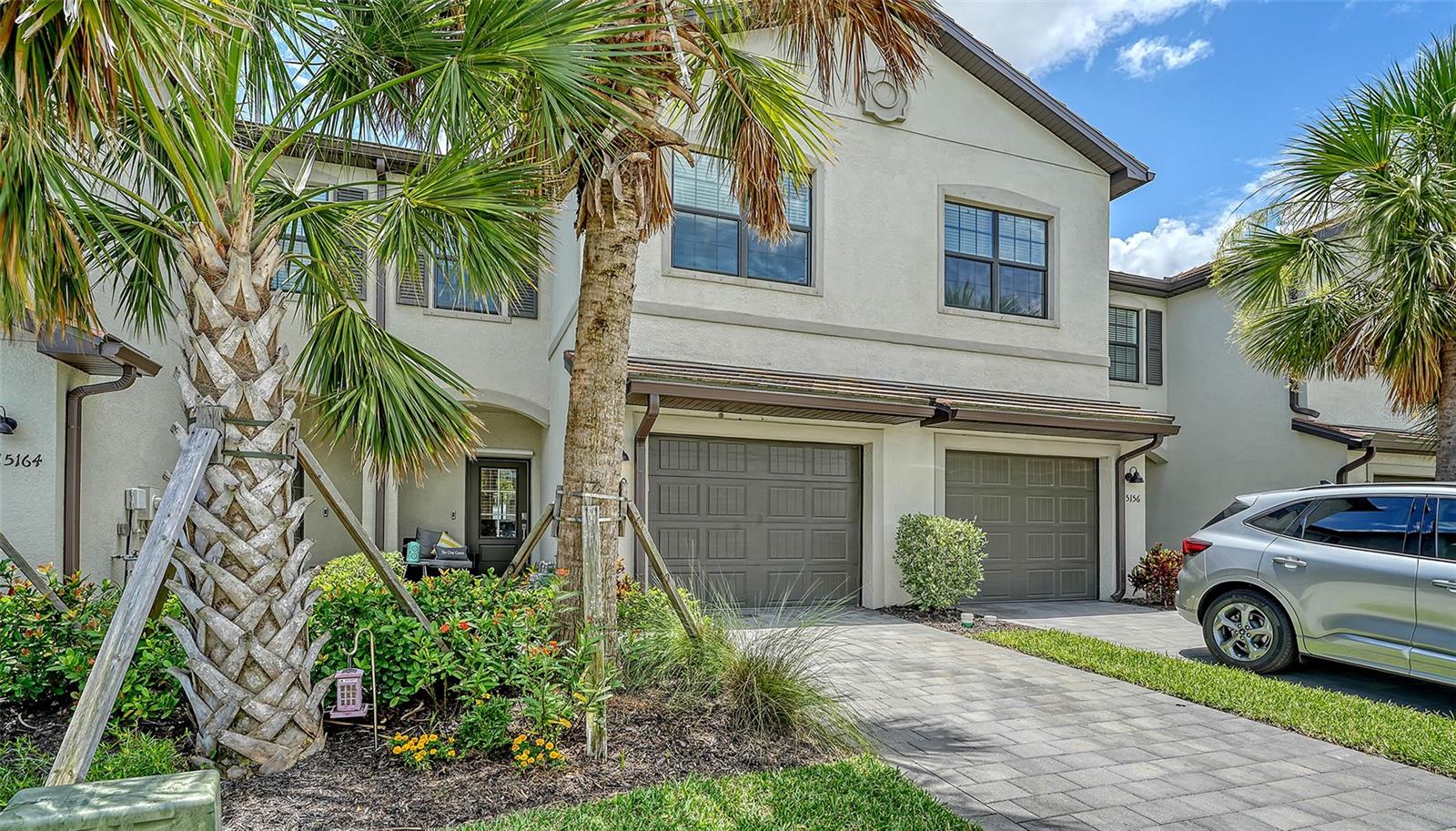
Would you like to sell your home before you purchase this one?
Priced at Only: $369,900
For more Information Call:
Address: 15160 Lyla Terrace, BRADENTON, FL 34211
Property Location and Similar Properties
- MLS#: A4657939 ( Residential )
- Street Address: 15160 Lyla Terrace
- Viewed: 68
- Price: $369,900
- Price sqft: $192
- Waterfront: No
- Year Built: 2022
- Bldg sqft: 1925
- Bedrooms: 3
- Total Baths: 3
- Full Baths: 2
- 1/2 Baths: 1
- Garage / Parking Spaces: 1
- Days On Market: 142
- Additional Information
- Geolocation: 27.4412 / -82.3885
- County: MANATEE
- City: BRADENTON
- Zipcode: 34211
- Subdivision: Lorraine Lakes Ph Iia
- Elementary School: Gullett Elementary
- Middle School: Dr Mona Jain Middle
- High School: Lakewood Ranch High
- Provided by: COMPASS FLORIDA LLC
- Contact: John Shanahan
- 941-279-3630

- DMCA Notice
-
DescriptionDiscover the essence of resort style living at 15160 Lyla Terrace, nestled in the vibrant Lorraine Lakes community of Lakewood Ranch. This exquisite townhome, built in 2022, offers the perfect combination of modern elegance and comfort across two beautifully designed levels. Step inside to a warm and inviting atmosphere where the living room, accented with an electric fireplace, upgraded lighting, and ceiling fans, serves as the perfect setting for relaxation and casual gatherings. The gourmet kitchen is a chef's dream, featuring sleek granite countertops, stainless steel appliances, and natural gas cooking to make meal preparation a joy. The home boasts three spacious bedrooms and two full bathrooms on the upper level, along with a convenient half bath on the first floor. The thoughtful design ensures functionality and style, while the covered lanai offers a serene spot to unwind and enjoy the pleasant Florida climate. Socializing is a delight at the on site restaurant and bar, making every day feel like a vacation. Living in Lorraine Lakes means access to a suite of world class amenities designed to enhance your lifestyle. Enjoy resort style features including a poolside bar & grill, resort style pool, fitness center, high intensity gym, indoor basketball court, clubhouse, splash pad, game room, playground, volleyball and more! An attached one car garage provides additional convenience and security, adding to the practicality of this impressive home. Embrace the opportunity to live in a community that embodies the luxury and ease of resort living, with all the comfort and style you desire in a home.
Payment Calculator
- Principal & Interest -
- Property Tax $
- Home Insurance $
- HOA Fees $
- Monthly -
For a Fast & FREE Mortgage Pre-Approval Apply Now
Apply Now
 Apply Now
Apply NowFeatures
Building and Construction
- Covered Spaces: 0.00
- Exterior Features: Hurricane Shutters, Sliding Doors
- Flooring: Carpet, Tile
- Living Area: 1925.00
- Roof: Tile
School Information
- High School: Lakewood Ranch High
- Middle School: Dr Mona Jain Middle
- School Elementary: Gullett Elementary
Garage and Parking
- Garage Spaces: 1.00
- Open Parking Spaces: 0.00
Eco-Communities
- Water Source: Public
Utilities
- Carport Spaces: 0.00
- Cooling: Central Air
- Heating: Central, Natural Gas
- Pets Allowed: Cats OK, Dogs OK
- Sewer: Public Sewer
- Utilities: Cable Connected, Electricity Connected, Natural Gas Connected, Phone Available, Sewer Connected, Underground Utilities, Water Connected
Amenities
- Association Amenities: Basketball Court, Cable TV, Clubhouse, Fitness Center, Gated, Park, Pickleball Court(s), Playground, Pool, Tennis Court(s)
Finance and Tax Information
- Home Owners Association Fee Includes: Guard - 24 Hour, Cable TV, Pool, Internet, Maintenance Grounds
- Home Owners Association Fee: 573.00
- Insurance Expense: 0.00
- Net Operating Income: 0.00
- Other Expense: 0.00
- Tax Year: 2024
Other Features
- Appliances: Dishwasher, Disposal, Dryer, Gas Water Heater, Ice Maker, Microwave, Range, Refrigerator, Washer
- Association Name: Annie Marlow
- Association Phone: 941-777-7150
- Country: US
- Interior Features: Ceiling Fans(s), Kitchen/Family Room Combo, PrimaryBedroom Upstairs, Solid Wood Cabinets, Stone Counters, Window Treatments
- Legal Description: LOT 728, LORRAINE LAKES PH IIA PI #5812.3850/9
- Levels: Two
- Area Major: 34211 - Bradenton/Lakewood Ranch Area
- Occupant Type: Owner
- Parcel Number: 581238509
- Views: 68
- Zoning Code: PD-R
Similar Properties

- Broker IDX Sites Inc.
- 750.420.3943
- Toll Free: 005578193
- support@brokeridxsites.com



