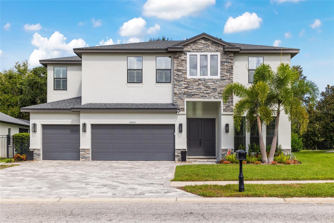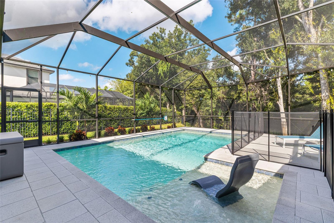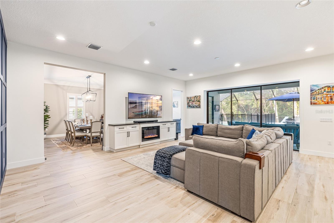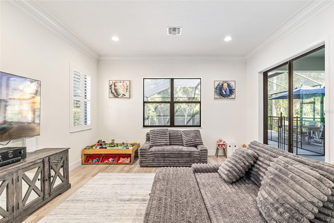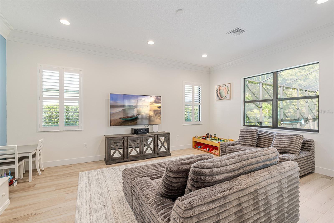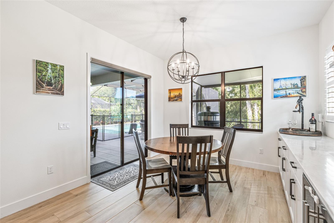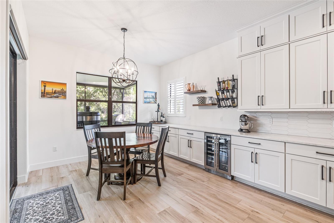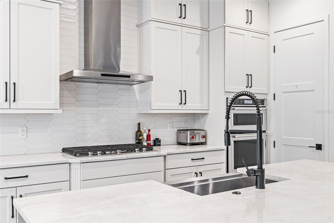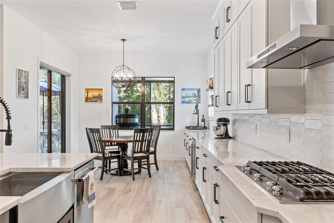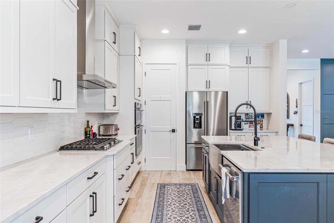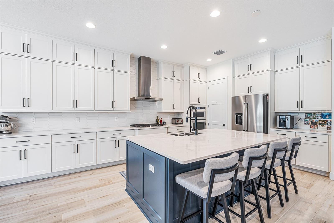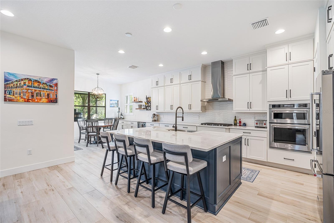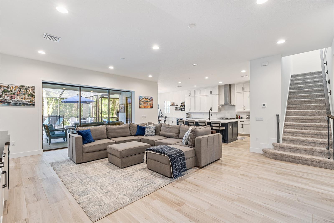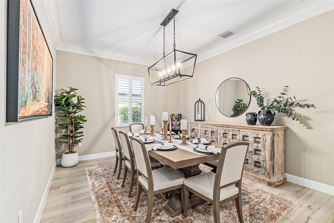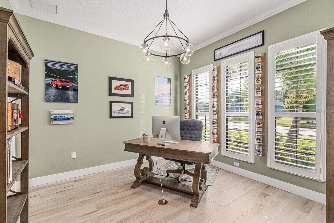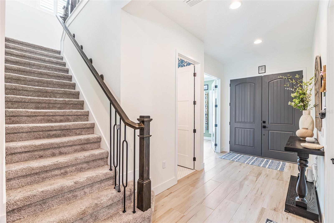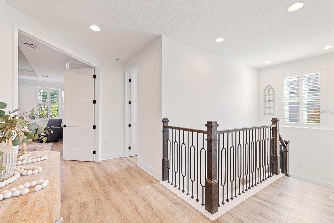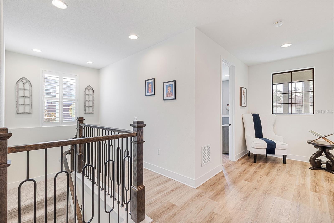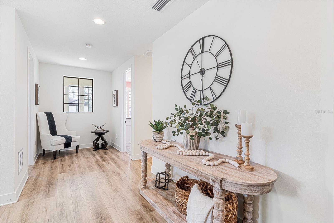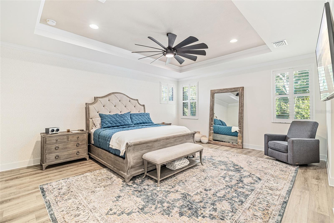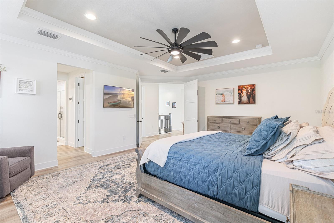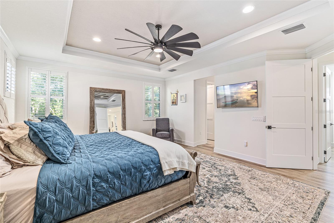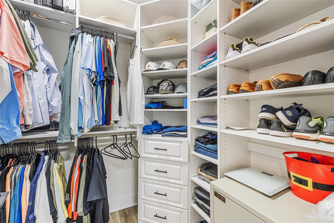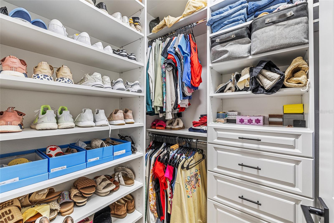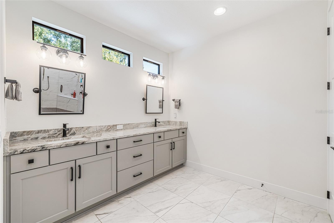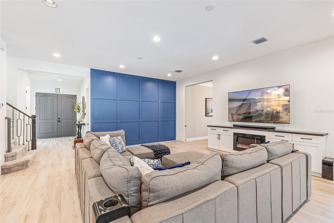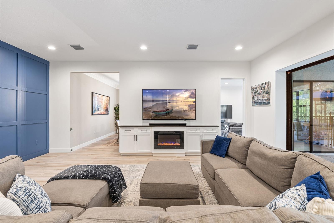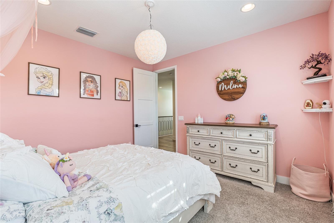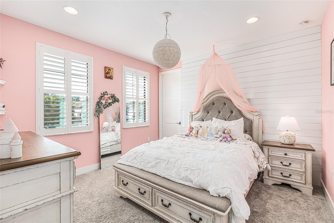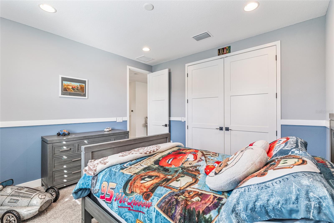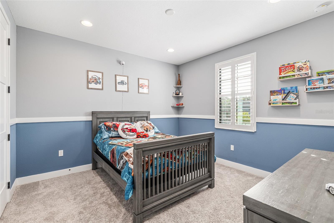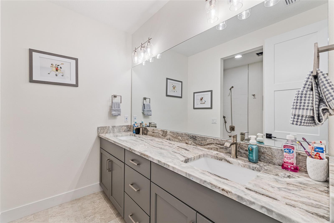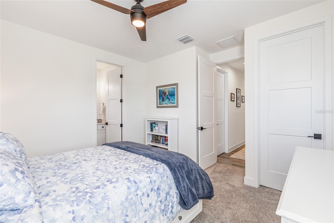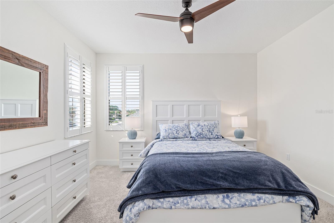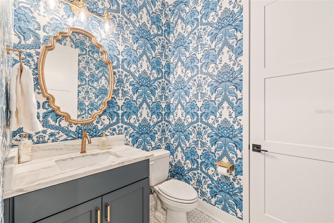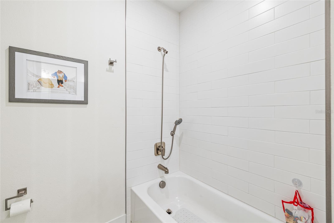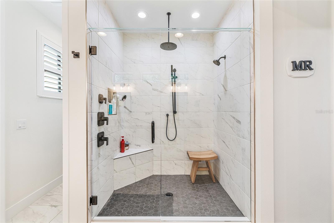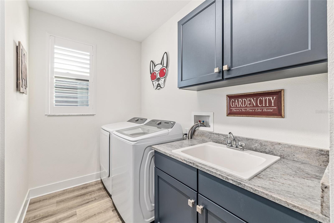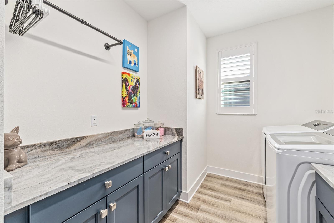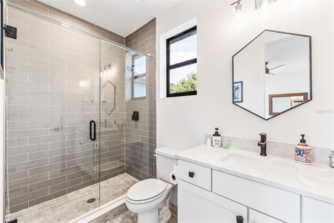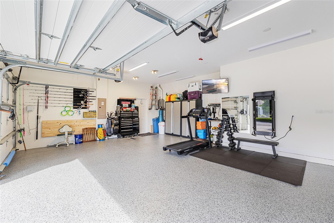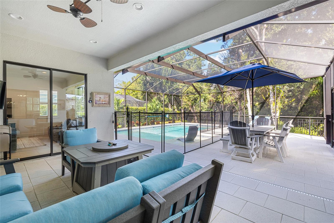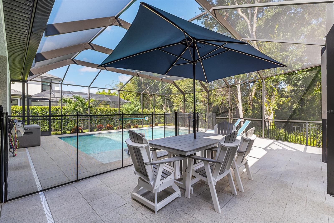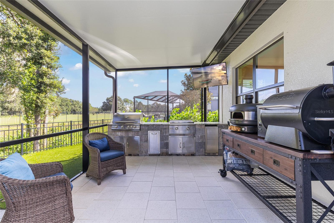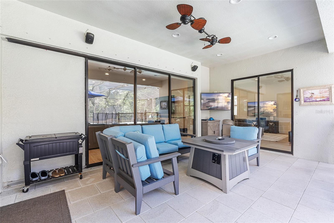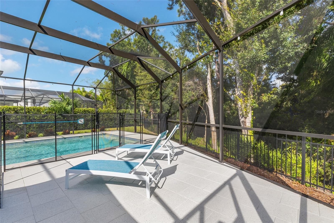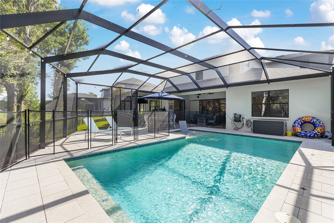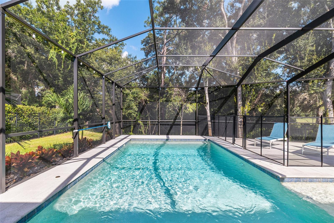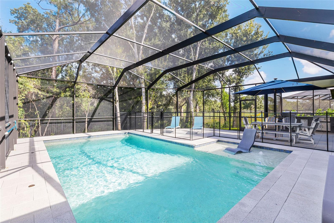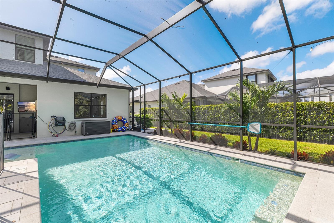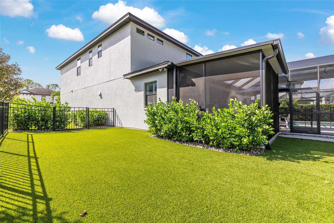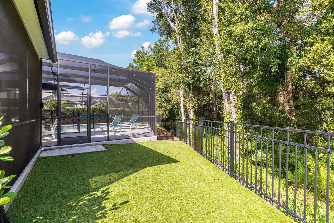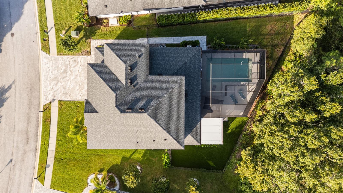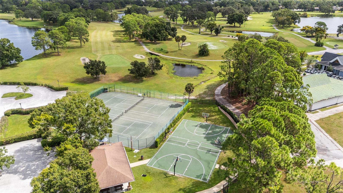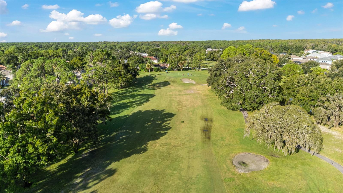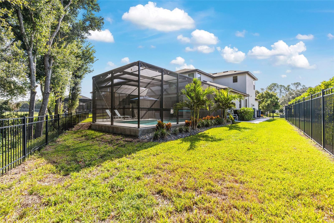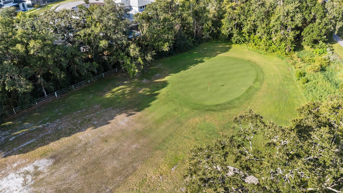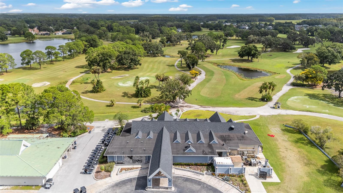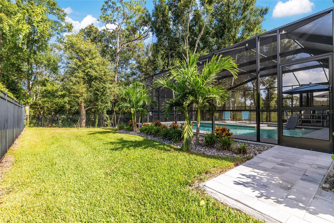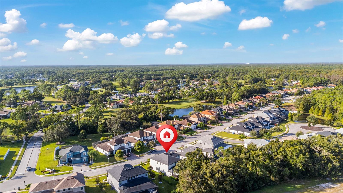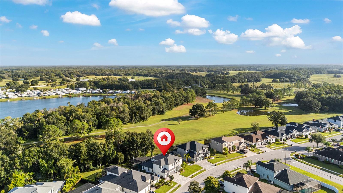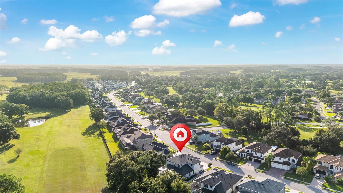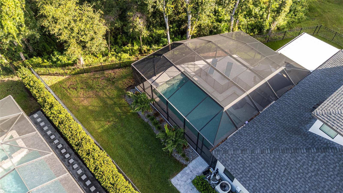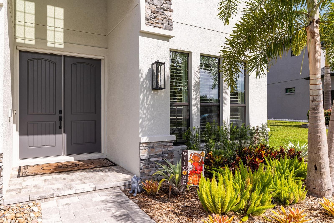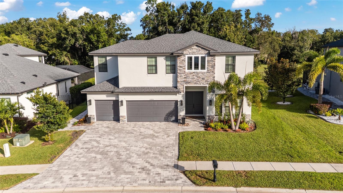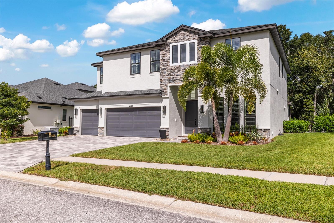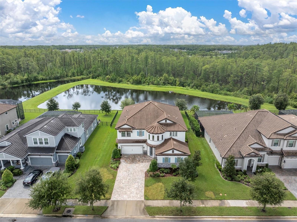12605 Eagles Entry Drive, ODESSA, FL 33556
Property Photos

Would you like to sell your home before you purchase this one?
Priced at Only: $1,349,000
For more Information Call:
Address: 12605 Eagles Entry Drive, ODESSA, FL 33556
Property Location and Similar Properties
- MLS#: A4670601 ( Residential )
- Street Address: 12605 Eagles Entry Drive
- Viewed: 1
- Price: $1,349,000
- Price sqft: $282
- Waterfront: No
- Year Built: 2022
- Bldg sqft: 4787
- Bedrooms: 5
- Total Baths: 4
- Full Baths: 4
- Garage / Parking Spaces: 3
- Days On Market: 1
- Additional Information
- Geolocation: 28.1106 / -82.6416
- County: PASCO
- City: ODESSA
- Zipcode: 33556
- Subdivision: Nine Eagles
- Elementary School: Bryant HB
- Middle School: Farnell HB
- High School: Sickles HB
- Provided by: BETTER HOMES AND GARDENS REAL ESTATE ATCHLEY PROPE
- Contact: Robert Dinan
- 941-556-9100

- DMCA Notice
-
DescriptionWelcome to 12605 Eagles Entry Dr, a stunning 5BR/4BA, 3,748 sq ft luxury home built in 22022 in the gated golf community of The Eagles in Odessa. This modern masterpiece features high ceilings, open concept living, and designer finishes throughout. Enjoy a chef's kitchen with quartz counters, stainless appliances, and a large island. The elegant primary suite offers a spa bath and custom walk in closets. Step outside to a screened lanai, heated pool, and outdoor kitchen, perfect for entertaining. Smart home tech, 3 car garage, and a lush tropical landscaping complete this move in ready home. Community amenities include 36 holes of golf, tennis, playgrounds, and 24/7 security. Zoned for top rated schools and just minutes to Tampa, beaches, and shopping this home defines Florida luxury living!!! Key Details: 5 BR | 4 BA | 3,748 SqFt | Built 2022 | Private Pool & Outdoor Kitchen | 3 Car Garage | Gated Golf Community | Top Schools | Easy Tampa Commute . 12605 Eagles Entry Dr, Odessa, FL 33556 | Redfin https://www.redfin.com/FL/Odessa/12605 Eagles Entry Dr 33556/home/47068530 The Eagles, Odessa Trick or Treat Map and Everything You Need to Know https://nextdoor.com/neighborhood/theeaglesfl odessa fl/ Deed Restricted Community The Eagles Community https://www.theeaglescommunity.com/ 12605 Eagles Entry Dr, Odessa, FL 33556 See Est. Value, Schools & More https://www.trulia.com/home/12605 eagles entry dr odessa fl 33556 99666465 12605 Eagles Entry Dr, Odessa, FL 33556 Zillow https://www.zillow.com/homedetails/12605 Eagles Entry Dr Odessa FL 33556/9
Payment Calculator
- Principal & Interest -
- Property Tax $
- Home Insurance $
- HOA Fees $
- Monthly -
For a Fast & FREE Mortgage Pre-Approval Apply Now
Apply Now
 Apply Now
Apply NowFeatures
Building and Construction
- Covered Spaces: 0.00
- Exterior Features: Hurricane Shutters, Lighting, Outdoor Grill, Outdoor Kitchen, Private Mailbox, Rain Gutters, Sidewalk, Sliding Doors
- Fencing: Fenced
- Flooring: Carpet, Ceramic Tile, Laminate
- Living Area: 3748.00
- Other Structures: Outdoor Kitchen
- Roof: Shingle
Land Information
- Lot Features: In County, Landscaped, Level, On Golf Course, Private, Sidewalk, Paved
School Information
- High School: Sickles-HB
- Middle School: Farnell-HB
- School Elementary: Bryant-HB
Garage and Parking
- Garage Spaces: 3.00
- Open Parking Spaces: 0.00
- Parking Features: Deeded, Driveway, Garage Door Opener, Off Street
Eco-Communities
- Pool Features: Auto Cleaner, Child Safety Fence, Deck, Gunite, Heated, In Ground, Lighting, Pool Sweep, Salt Water, Screen Enclosure
- Water Source: Public
Utilities
- Carport Spaces: 0.00
- Cooling: Central Air
- Heating: Central, Natural Gas
- Pets Allowed: Breed Restrictions, Cats OK, Dogs OK, Yes
- Sewer: Public Sewer
- Utilities: Cable Available, Electricity Connected, Phone Available, Public, Sewer Connected, Underground Utilities, Water Connected
Amenities
- Association Amenities: Basketball Court, Clubhouse, Fence Restrictions, Gated, Park, Playground, Pool, Recreation Facilities, Security, Tennis Court(s), Trail(s), Vehicle Restrictions
Finance and Tax Information
- Home Owners Association Fee Includes: Guard - 24 Hour, Pool, Management, Private Road, Recreational Facilities
- Home Owners Association Fee: 1550.00
- Insurance Expense: 0.00
- Net Operating Income: 0.00
- Other Expense: 0.00
- Tax Year: 2024
Other Features
- Appliances: Built-In Oven, Convection Oven, Cooktop, Dishwasher, Disposal, Dryer, Gas Water Heater, Microwave, Range Hood, Refrigerator, Washer, Water Softener, Wine Refrigerator
- Association Name: The Property Group of Central Florida
- Association Phone: 813-855-4860
- Country: US
- Furnished: Unfurnished
- Interior Features: Built-in Features, Ceiling Fans(s), Chair Rail, Crown Molding, Eat-in Kitchen, High Ceilings, Kitchen/Family Room Combo, Open Floorplan, PrimaryBedroom Upstairs, Smart Home, Solid Wood Cabinets, Split Bedroom, Stone Counters, Thermostat, Tray Ceiling(s), Walk-In Closet(s)
- Legal Description: NINE EAGLES UNIT ONE SECTION I LOT 2 BLOCK R AND 10 FT OF VACATED KIWI DRIVE ABUTTING THEREOF
- Levels: Two
- Area Major: 33556 - Odessa
- Occupant Type: Owner
- Parcel Number: U-30-27-17-028-R00000-00002.0
- Possession: Close Of Escrow
- Style: Contemporary
- View: Golf Course, Trees/Woods
- Zoning Code: ASC-1
Similar Properties
Nearby Subdivisions
04 Lakes Estates
Ashley Lakes Ph 01
Asturia
Asturia Asturia Ph 2a 2b
Asturia Ph 1d
Asturia Ph 2a 2b
Asturia Ph 2a & 2b
Asturia Ph 3
Belmack Acres
Canterbury North At The Eagles
Canterbury Village
Canterbury Village At The Eagl
Clarkmere
Copeland Creek
Copeland Crk
Esplanade
Esplanade At Starkey Ranch
Esplanade/starkey Ranch Ph 1
Esplanade/starkey Ranch Ph 2a
Esplanade/starkey Ranch Ph 3
Farmington
Grey Hawk At Lake Polo
Hammock Woods
Holiday Club
Ivy Lake Estates
Keystone Acres First Add
Keystone Lake View Park
Keystone Meadow 3
Keystone Meadow I
Keystone Park
Keystone Park Colony
Keystone Park Colony Land Co
Keystone Park Colony Sub
Keystone Shores Estates
Lady Lake Estates
Lakeside Grove Estates
Lakeside Point
Lindawoods Sub
Montreaux Ph 1
Nine Eagles
Nine Eagles Unit One Sec I
Northlake Village
Northton Groves Sub
Odessa Lakefront
Odessa Preserve
Parker Pointe Ph 01
Parker Pointe Ph 02a
Pretty Lake Estates
Rainbow Terrace
South Branch Preserve
South Branch Preserve 1
South Branch Preserve Ph 2a
South Branch Preserve Ph 2b
South Branch Preserve Ph 2b 3b
South Branch Preserve Ph 4a 4
Southfork At Van Dyke Farms
St Andrews At The Eagles Un 2
Starkey Ranch
Starkey Ranch Ph 1 Pcls 8 9
Starkey Ranch Ph 1 Pcls 8 & 9
Starkey Ranch Ph 1 Prcl D
Starkey Ranch Ph 2 Prcl F
Starkey Ranch Ph 3
Starkey Ranch Ph 3 Prcl F
Starkey Ranch Prcl A
Starkey Ranch Prcl B 2
Starkey Ranch Prcl B1
Starkey Ranch Prcl C 1
Starkey Ranch Prcl D Ph 2
Starkey Ranch Prcl F Ph 1
Starkey Ranch Village 1 Ph 15
Starkey Ranch Village 1 Ph 3
Starkey Ranch Village 2 Ph 1b1
Starkey Ranch Village 2 Ph 2b
Starkey Ranch Whitfield Preser
Steeplechase
Tarramor Ph 1
Tarramor Ph 2
The Lakes At Van Dyke Farms
The Lyon Companys Sub
The Nest
The Trails At Van Dyke Farms
Turnberry At The Eaglesfirst
Unplatted
Whitfield Preserve Ph 2
Windsor Park At The Eagles
Windsor Park At The Eaglesfi
Wyndham Lakes Ph 04
Wyndham Lakes Ph 2
Wyndham Lakes Phase 4
Zzz Unplatted
Zzz/ Unplatted

- Broker IDX Sites Inc.
- 750.420.3943
- Toll Free: 005578193
- support@brokeridxsites.com



