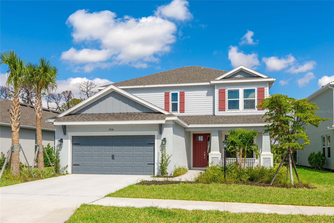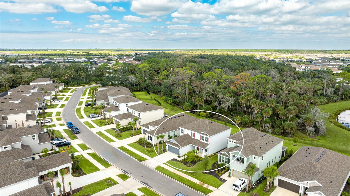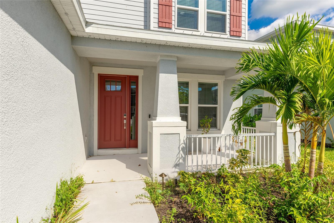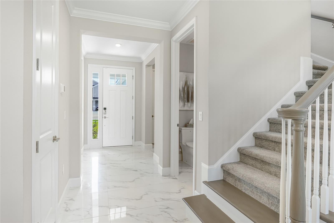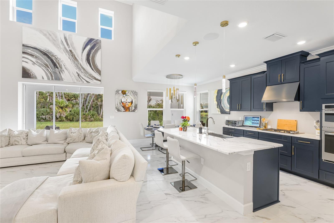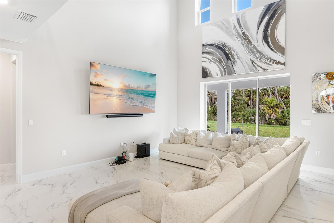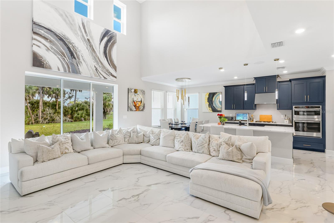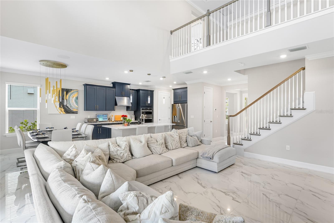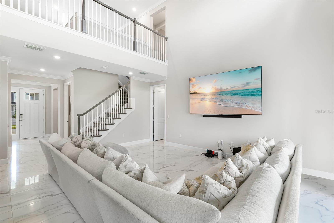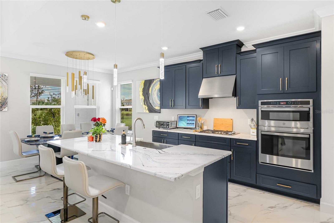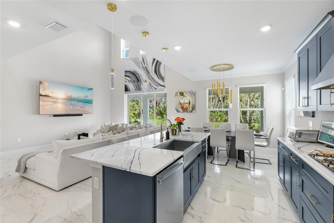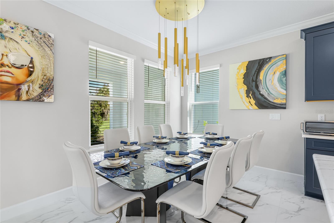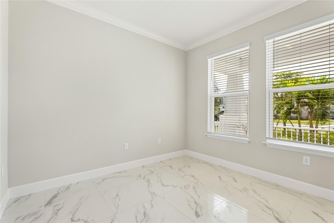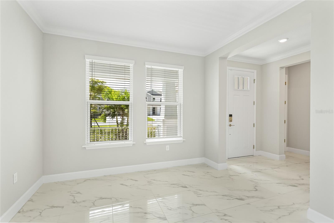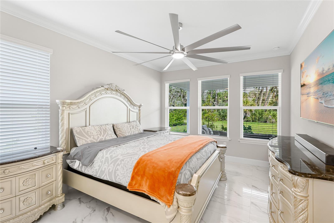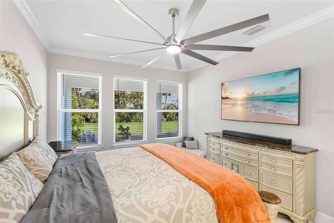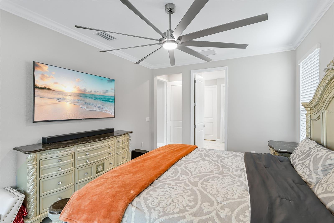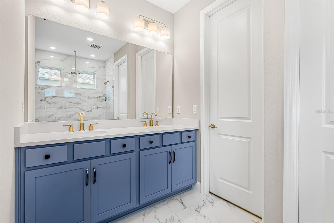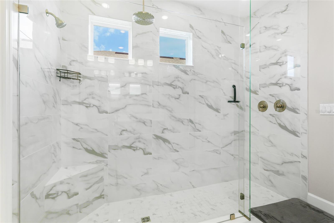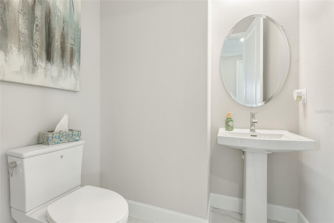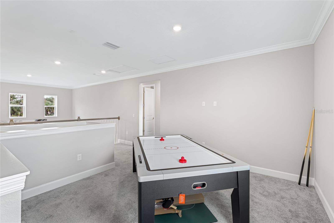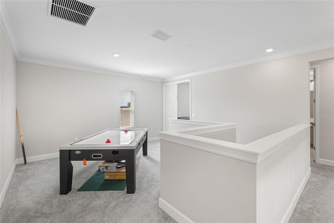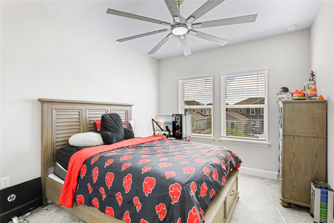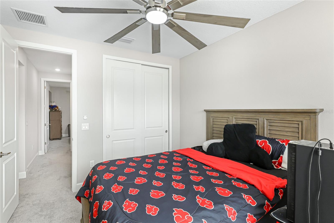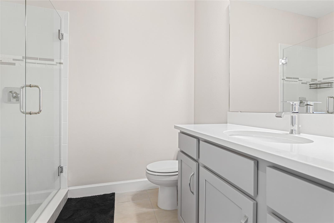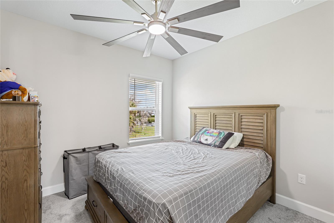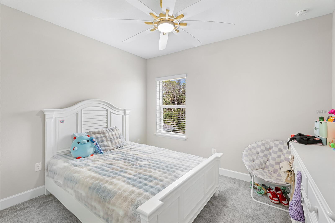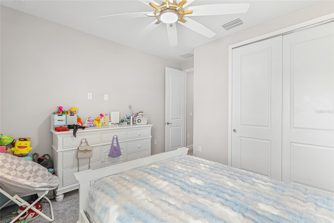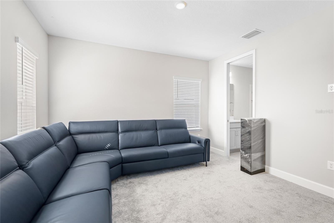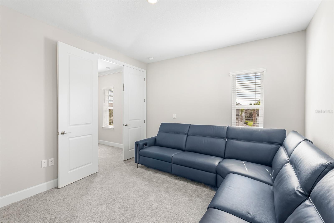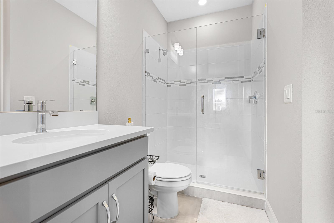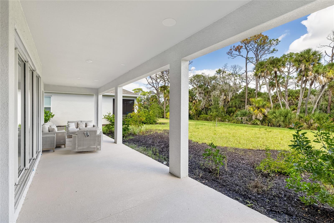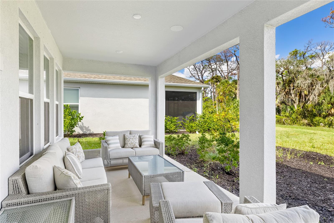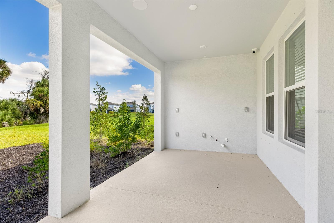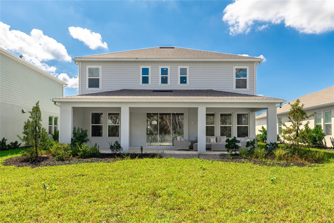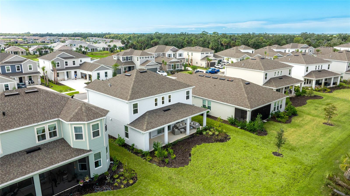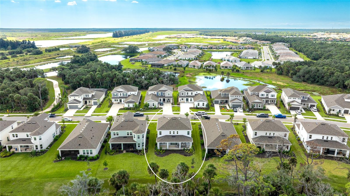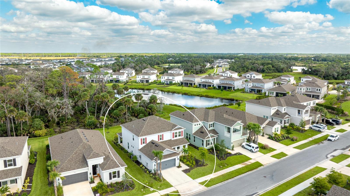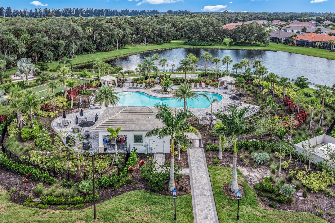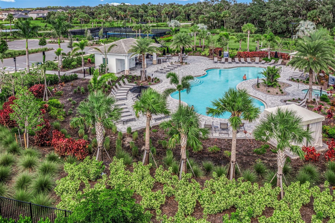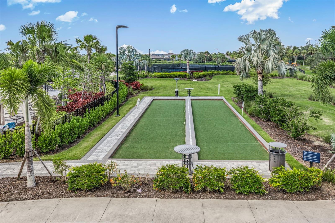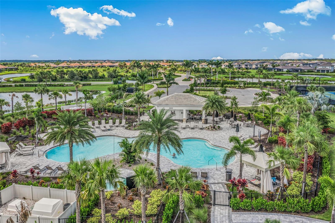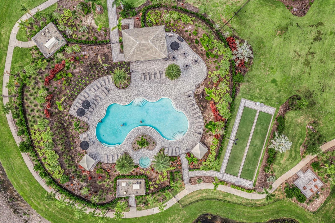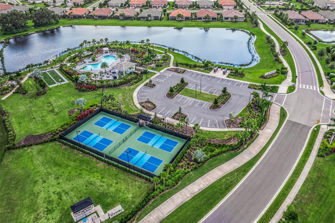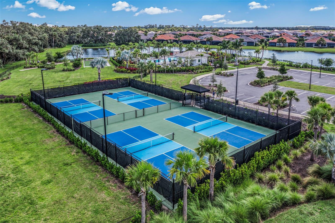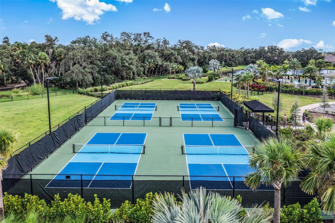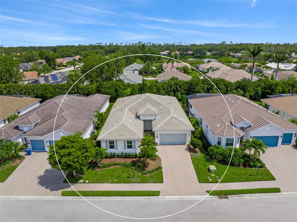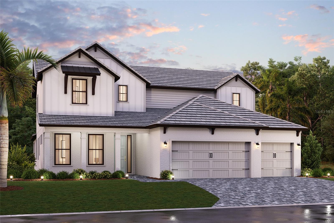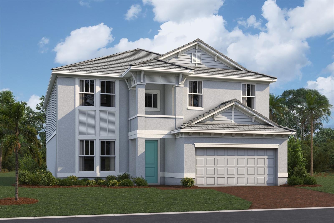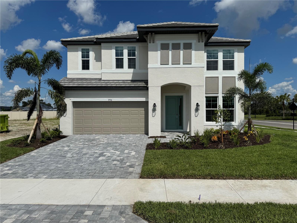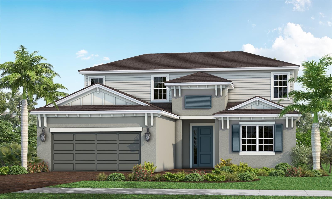9236 Torrent Trail, SARASOTA, FL 34241
Property Photos
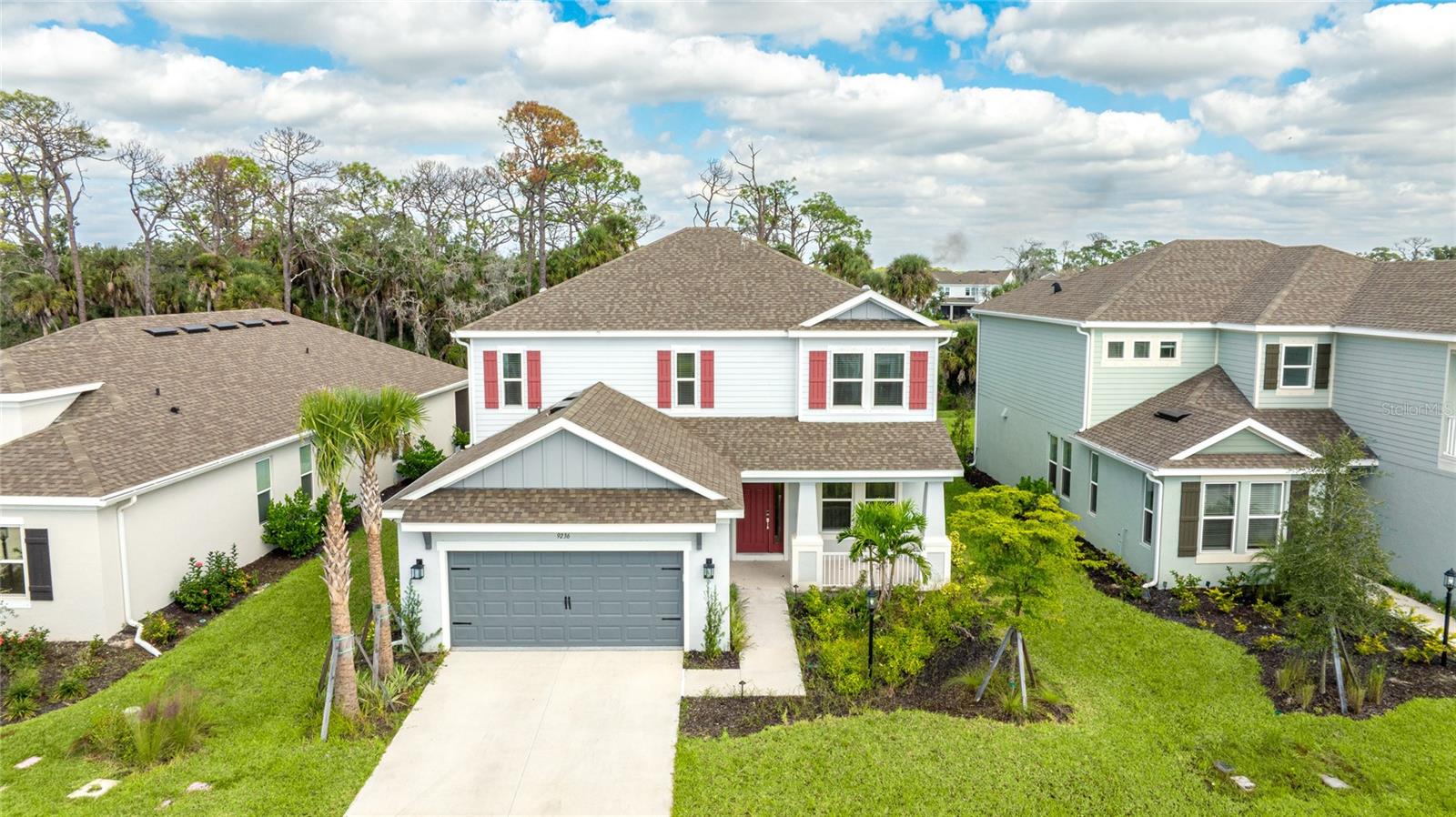
Would you like to sell your home before you purchase this one?
Priced at Only: $750,000
For more Information Call:
Address: 9236 Torrent Trail, SARASOTA, FL 34241
Property Location and Similar Properties
- MLS#: A4670309 ( Residential )
- Street Address: 9236 Torrent Trail
- Viewed: 5
- Price: $750,000
- Price sqft: $208
- Waterfront: No
- Year Built: 2025
- Bldg sqft: 3613
- Bedrooms: 4
- Total Baths: 4
- Full Baths: 3
- 1/2 Baths: 1
- Garage / Parking Spaces: 2
- Days On Market: 5
- Additional Information
- Geolocation: 27.2389 / -82.3967
- County: SARASOTA
- City: SARASOTA
- Zipcode: 34241
- Subdivision: Skye Ranch Nbrhd Three
- Elementary School: K 8 At Clark And Lorriane
- Middle School: K 8 At Clark And Lorriane
- High School: Riverview High
- Provided by: KW COASTAL LIVING III
- Contact: Toni Zarghami
- 941-900-4151

- DMCA Notice
-
DescriptionWhy wait for new construction when you can move right into this beautifully finished home, completed in early 2025 by Taylor Morrison. Located in the highly sought after community of Skye Ranch, this 4 bedroom, 3.5 bathroom residence offers just over 2,600 square feet of thoughtfully designed living space, combining modern luxury with everyday comfort. From the moment you step inside, the quality craftsmanship and stylish upgrades are evident. The open concept floor plan features marble look porcelain tile floors, soaring ceilings, and abundant natural light that flows throughout the main living areas. The gourmet kitchen is a showstopper with striking navy soft close cabinetry, gold hardware, quartz countertops, a spacious center island, and stainless steel appliances including a gas cooktop. The adjacent dining and living areas create the perfect setting for entertaining and family gatherings, all overlooking the private preserve. The first floor primary suite offers a peaceful retreat with beautiful backyard views and a spa inspired bathroom featuring a frameless glass shower with dual rainfall heads, double vanities, and sleek modern finishes. Upstairs, three additional bedrooms each connect to full bathrooms, while a large bonus room and separate game room provide flexible space for work, play, or relaxation. Additional features include a dedicated home office, elegant crown molding, upgraded lighting fixtures, a laundry room with storage, and a two car garage. The covered lanai spans the width of the home, offering a quiet spot to unwind while enjoying the preserve views and the tranquil sounds of nature. Residents of Skye Ranch have access to an impressive array of amenities at The HUB, including a resort style pool and spa, Junior Olympic pool, splash pad, locker rooms, fitness and movement studios, basketball court, rock climbing wall, demonstration kitchen, and caf. Outdoor recreation abounds with nature trails, dog parks, playgrounds, sports fields, sand volleyball, tennis, pickleball, and a community firepit area. A brand new K8 school is right in the neighborhood. Conveniently located east of I 75, this home is close to top rated schools, shopping, dining, healthcare, cultural attractions, and only 25 minutes to world renowned Siesta Key Beach. **THIS PROPERTY QUALIFIES FOR A 1% LENDER INCENTIVE IF USING PREFERRED LENDER. INQUIRE FOR MORE DETAILS.**
Payment Calculator
- Principal & Interest -
- Property Tax $
- Home Insurance $
- HOA Fees $
- Monthly -
For a Fast & FREE Mortgage Pre-Approval Apply Now
Apply Now
 Apply Now
Apply NowFeatures
Building and Construction
- Covered Spaces: 0.00
- Exterior Features: Lighting, Rain Gutters, Sidewalk, Sliding Doors
- Flooring: Carpet, Tile
- Living Area: 2632.00
- Roof: Shingle
Land Information
- Lot Features: In County, Landscaped, Sidewalk, Paved
School Information
- High School: Riverview High
- Middle School: K-8 At Clark And Lorriane
- School Elementary: K-8 At Clark And Lorriane
Garage and Parking
- Garage Spaces: 2.00
- Open Parking Spaces: 0.00
- Parking Features: Driveway, Garage Door Opener
Eco-Communities
- Water Source: Public
Utilities
- Carport Spaces: 0.00
- Cooling: Central Air
- Heating: Central, Electric
- Pets Allowed: Breed Restrictions, Yes
- Sewer: Public Sewer
- Utilities: BB/HS Internet Available, Cable Available, Electricity Available, Public, Sewer Available, Water Available
Finance and Tax Information
- Home Owners Association Fee Includes: Common Area Taxes, Pool, Maintenance Grounds, Management, Private Road, Recreational Facilities, Security
- Home Owners Association Fee: 630.00
- Insurance Expense: 0.00
- Net Operating Income: 0.00
- Other Expense: 0.00
- Tax Year: 2024
Other Features
- Appliances: Built-In Oven, Cooktop, Dishwasher, Dryer, Microwave, Range Hood, Refrigerator, Washer
- Association Name: Skye Ranch Master/Brittany Bergeron
- Association Phone: 877-221-6919
- Country: US
- Interior Features: Built-in Features, Ceiling Fans(s), Crown Molding, Eat-in Kitchen, High Ceilings, Kitchen/Family Room Combo, Living Room/Dining Room Combo, Open Floorplan, Primary Bedroom Main Floor, Split Bedroom, Stone Counters, Thermostat, Walk-In Closet(s), Window Treatments
- Legal Description: LOT 3260, SKYE RANCH NEIGHBORHOOD THREE, PB 56 PG 53-74
- Levels: Two
- Area Major: 34241 - Sarasota
- Occupant Type: Owner
- Parcel Number: 0303033260
- View: Park/Greenbelt
- Zoning Code: VPD
Similar Properties
Nearby Subdivisions
Bent Tree Village
Bent Tree Village Rep
Bent Tree Vlg
Cassia At Skye Ranch
Cassia Skye Ranch
Country Creek
Eastlake
Esplanade At Skye Ranch
Fairways/bent Tree
Fairwaysbent Tree
Forest At The Hi Hat Ranch
Foxfire West
Gator Creek Estates
Grand Park
Grand Park Ph 1
Grand Park Phase 1
Grand Park Phase 2
Grand Park Phase 3a 3b
Hammocks Iiibent Tree
Hammocks Iv
Hawkstone
Heritage Oaks Golf Country Cl
Heritage Oaks Golf & Country C
Heron Landing
Knolls The
Knolls Thebent Tree
Lake Sarasota
Lakewood Tr A
Lt Ranch Nbrhd One
Misty Creek
Myakka Valley Ranches
Not Applicable
Preserve At Misty Creek
Preserve At Misty Creek Ph 02
Preserve At Misty Creek Ph 03
Preserve/misty Crk
Preservemisty Crk
Red Hawk Reserve Ph 1
Red Hawk Reserve Ph 2
Rivo Lakes
Rivo Lakes Ph 2
Saddle Creek
Saddle Oak Estates
Sandhill Lake
Sarasota Plantations
Secluded Oaks
Skye Ranch Nbrhd 2
Skye Ranch Nbrhd 4 North Ph 1
Skye Ranch Nbrhd Three
Skye Ranch Nbrhd Two
Skye Ranch Neighborhood Four S
Wildgrass

- Broker IDX Sites Inc.
- 750.420.3943
- Toll Free: 005578193
- support@brokeridxsites.com



