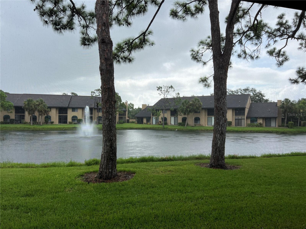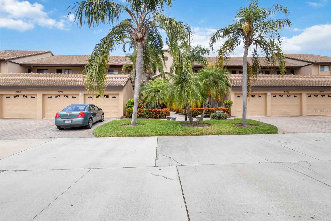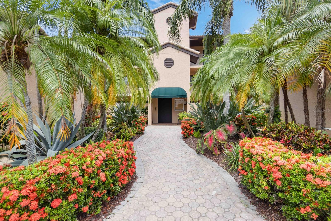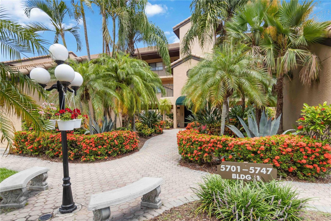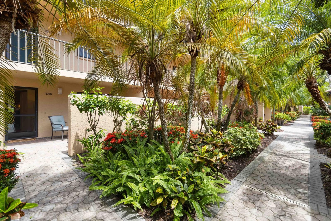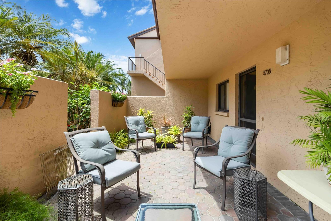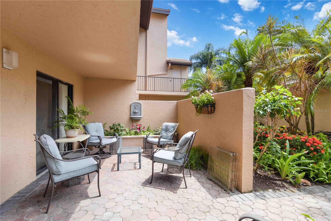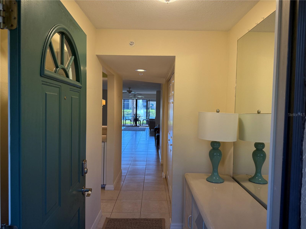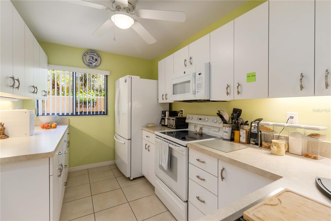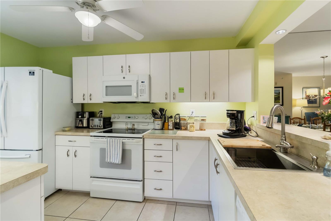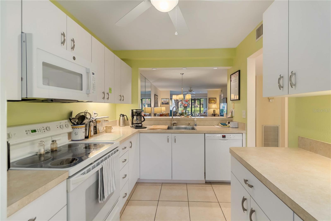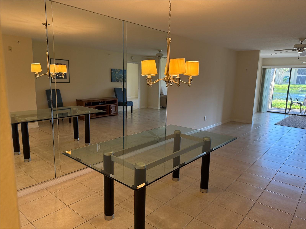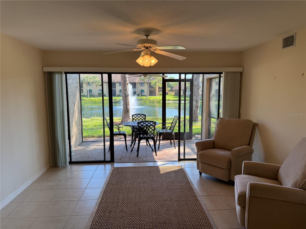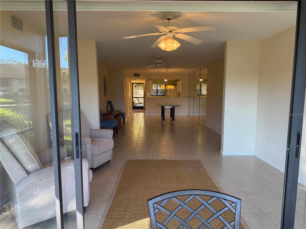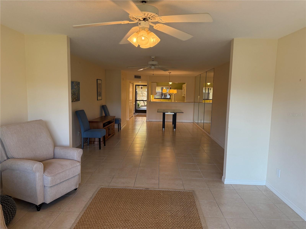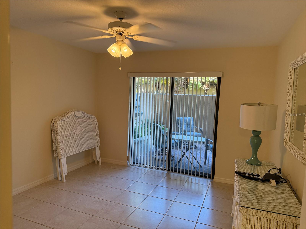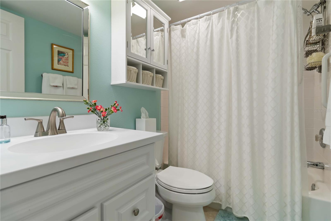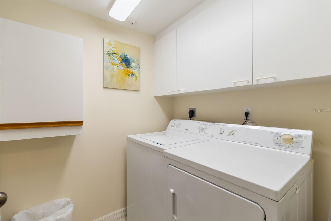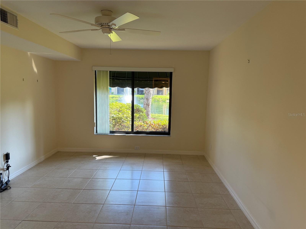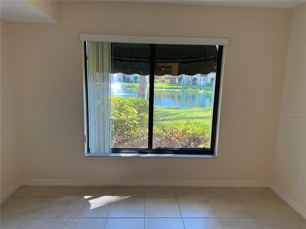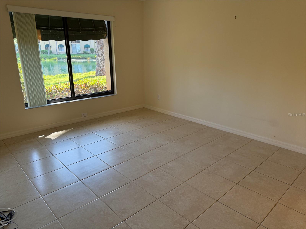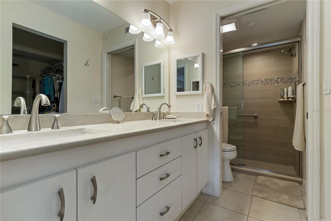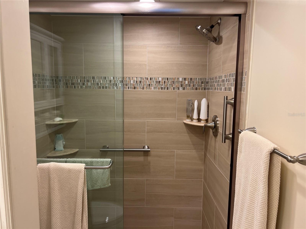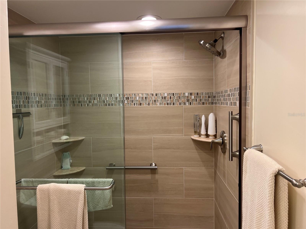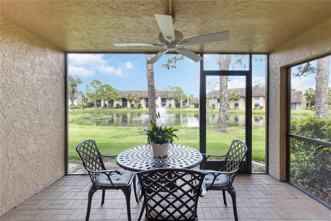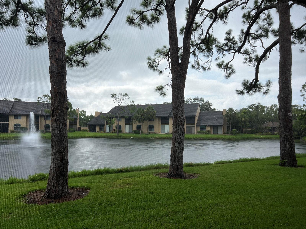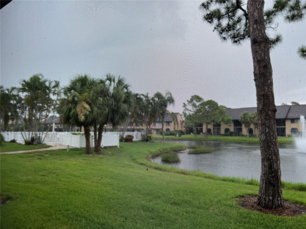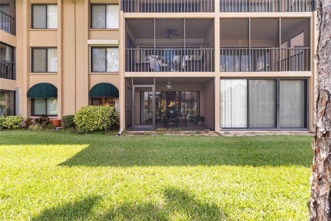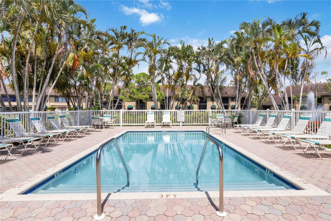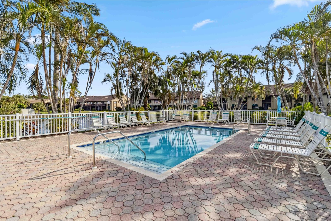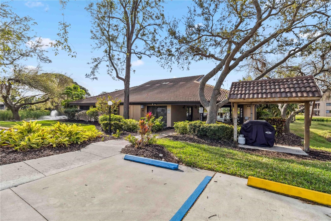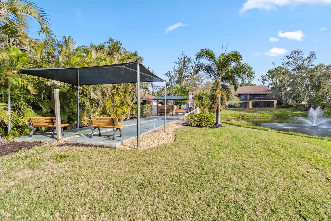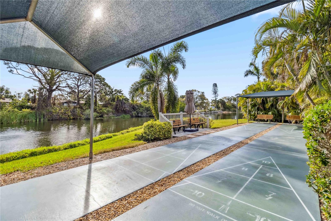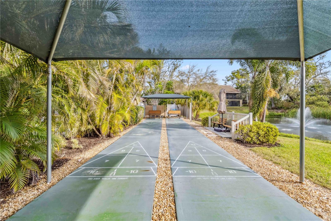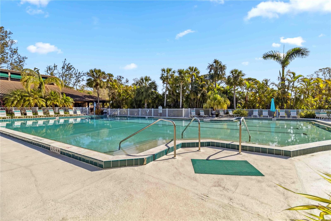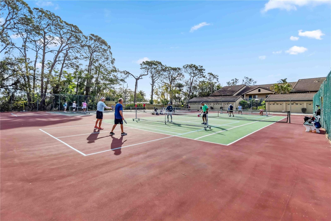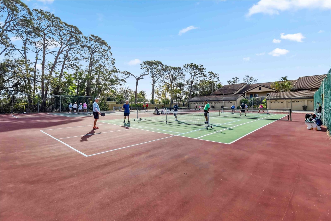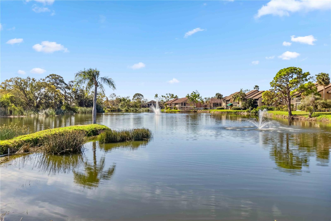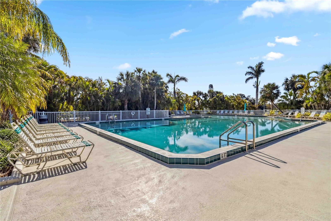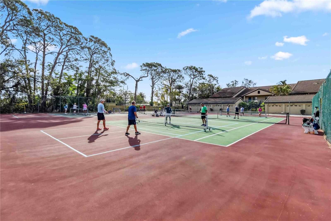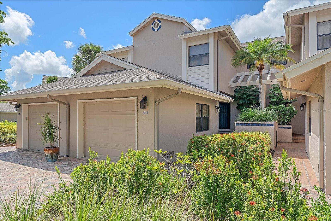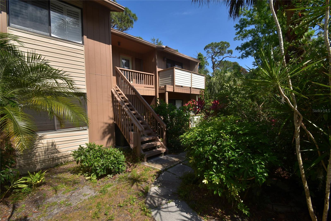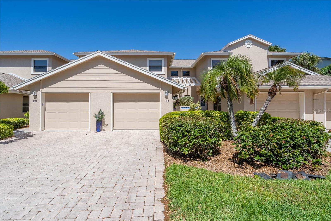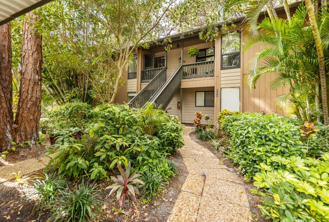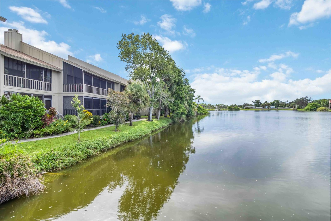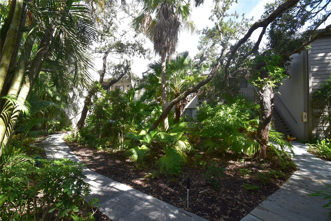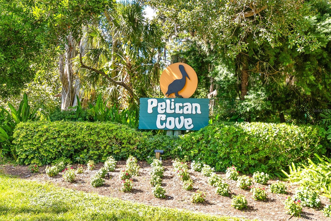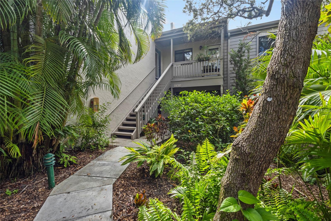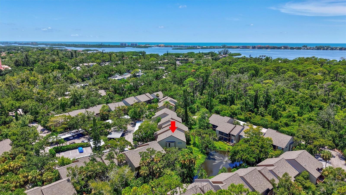5705 Ashton Way 5705, SARASOTA, FL 34231
Property Photos
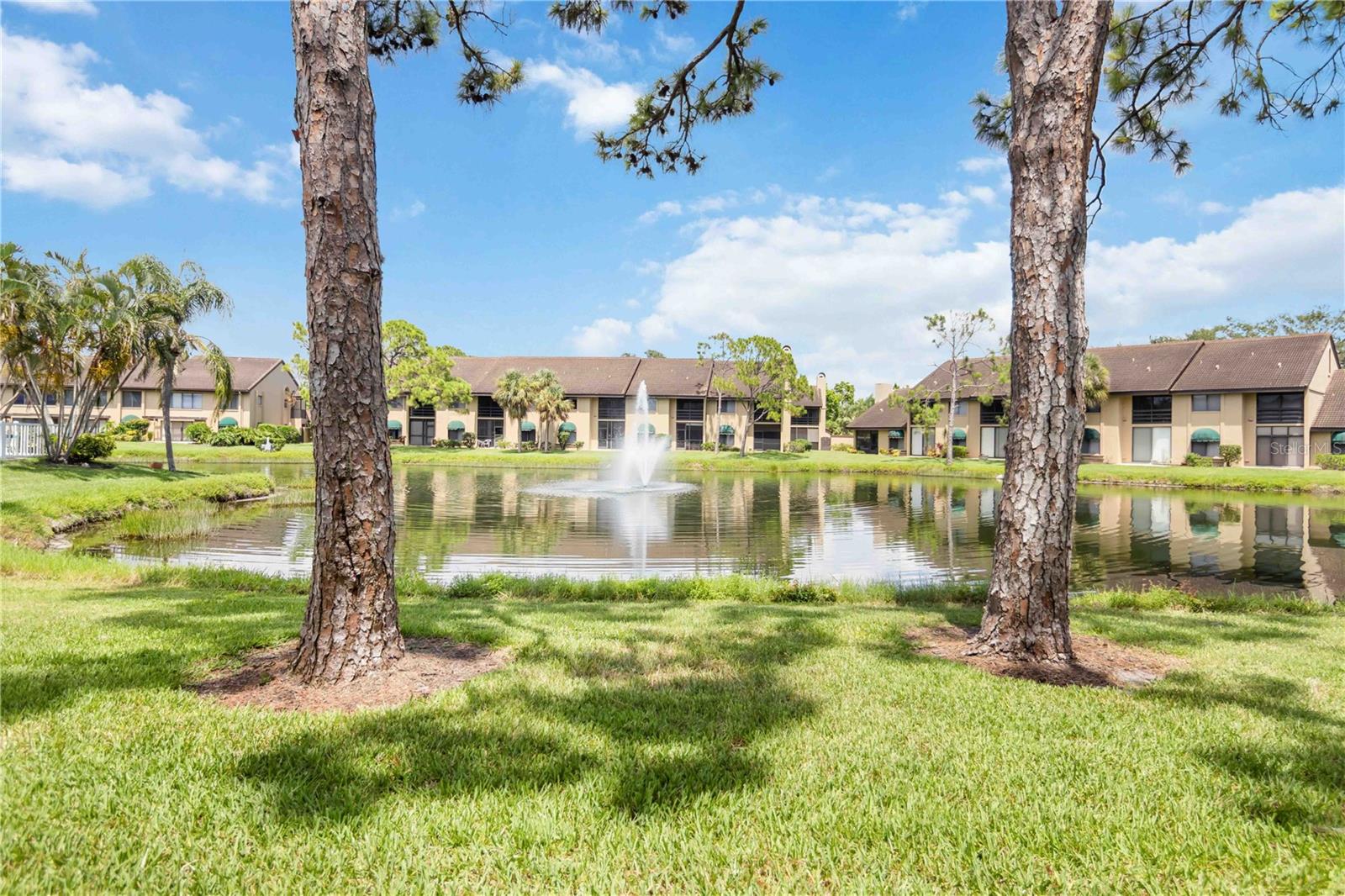
Would you like to sell your home before you purchase this one?
Priced at Only: $337,000
For more Information Call:
Address: 5705 Ashton Way 5705, SARASOTA, FL 34231
Property Location and Similar Properties
- MLS#: A4670199 ( Residential )
- Street Address: 5705 Ashton Way 5705
- Viewed: 5
- Price: $337,000
- Price sqft: $251
- Waterfront: Yes
- Wateraccess: Yes
- Waterfront Type: Lake Privileges
- Year Built: 1996
- Bldg sqft: 1344
- Bedrooms: 2
- Total Baths: 2
- Full Baths: 2
- Garage / Parking Spaces: 1
- Days On Market: 3
- Additional Information
- Geolocation: 27.2702 / -82.5115
- County: SARASOTA
- City: SARASOTA
- Zipcode: 34231
- Subdivision: Ashton Lakes 10
- Building: Ashton Lakes 10
- Elementary School: Gulf Gate Elementary
- Middle School: Booker Middle
- High School: Riverview High
- Provided by: ASHTON LAKES REALTY INC
- Contact: Philip Abraham
- 941-924-4832

- DMCA Notice
-
DescriptionLocation! Location! Location! Only 3.5 miles to the world famous sugary sands of Siesta Key Beach. Experience the unique fine quartz sand from the Appalachian Mountains. A much sought after ground floor unit with a 26'x12 ' front porch, an additional 312 sqft, a garage, fully tiled floors, 2 bedroom 2 bath unfurnished, screened lanai with lake view could be yours. Unit is bright and airy. Kitchen, guest & master bathrooms are tastefully updated. Relax on the lanai watching our flora & fauna. Ashton Lakes Community is located on 33 acres of luscious greenery, with 4 lakes, a combination of 2 tennis courts & 4 pickleball courts, 2 heated pools, large pool with lap lane, shuffleboard, clubhouse, grilling stations and other amenities. Close to I 75, rte.41, shopping, restaurants, hospitals, and schools. Our complex is also connected to Merchant's Mart by foot bridge. Shops include CVS, restaurants, ACE hardware, Liquor store, Dollar store, beauty salon and the famous Detwiller's Farm market. It's all there for your convenience. Come, make this slice of heaven your paradise in the sun. Roof 2020, see attachments for disclosures, updates and furnishings left behind. We welcome you with open arms....
Payment Calculator
- Principal & Interest -
- Property Tax $
- Home Insurance $
- HOA Fees $
- Monthly -
For a Fast & FREE Mortgage Pre-Approval Apply Now
Apply Now
 Apply Now
Apply NowFeatures
Building and Construction
- Covered Spaces: 0.00
- Exterior Features: Awning(s), Courtyard, Lighting, Outdoor Grill, Tennis Court(s)
- Flooring: Ceramic Tile
- Living Area: 1232.00
- Roof: Shingle
School Information
- High School: Riverview High
- Middle School: Booker Middle
- School Elementary: Gulf Gate Elementary
Garage and Parking
- Garage Spaces: 1.00
- Open Parking Spaces: 0.00
Eco-Communities
- Pool Features: Gunite, Heated
- Water Source: Public
Utilities
- Carport Spaces: 0.00
- Cooling: Central Air
- Heating: Central, Electric
- Pets Allowed: Yes
- Sewer: Public Sewer
- Utilities: Cable Connected, Electricity Connected, Fiber Optics, Sewer Connected, Water Connected
Amenities
- Association Amenities: Cable TV, Clubhouse, Pickleball Court(s), Pool, Shuffleboard Court, Tennis Court(s), Vehicle Restrictions
Finance and Tax Information
- Home Owners Association Fee Includes: Cable TV, Pool, Escrow Reserves Fund, Insurance, Internet, Maintenance Structure, Management, Pest Control, Private Road, Sewer, Trash, Water
- Home Owners Association Fee: 325.00
- Insurance Expense: 0.00
- Net Operating Income: 0.00
- Other Expense: 0.00
- Tax Year: 2024
Other Features
- Appliances: Dishwasher, Disposal, Dryer, Electric Water Heater, Microwave, Range, Refrigerator, Washer
- Association Name: Manager
- Country: US
- Furnished: Unfurnished
- Interior Features: Built-in Features, Living Room/Dining Room Combo, Open Floorplan, Primary Bedroom Main Floor, Solid Surface Counters, Solid Wood Cabinets, Window Treatments
- Legal Description: UNIT 5705 ASHTON LAKES NO 10
- Levels: One
- Area Major: 34231 - Sarasota/Gulf Gate Branch
- Occupant Type: Vacant
- Parcel Number: 0088138003
- Unit Number: 5705
- View: Water
- Zoning Code: RMF2
Similar Properties
Nearby Subdivisions
Ashton Lakes 01 02
Ashton Lakes 03
Ashton Lakes 10
Bath Racquet
Bayview Homes I
Bayview Homes The Landings Eag
Castel Del Mare
Eagles Point At The Landings 1
Eagles Point At The Landings 2
Eagles Point At The Landings 3
Gulf Gate Gardens
Imperial Place
Lake Arrowhead
Lakeside Club Of Sarasota
Landings Carriagehouse I
Landings South
Landings South I
Landings South Iii
Landings South Iii The Landing
Landings South Iii, The Landin
Landings South V
Landings South V The Landings
Landings South Vi
Landings Treehouse
Lucaya Country Club Village
Oakwood Gardens
Pelican Cove
Pelican Cove I
Pelican Cove Iv
Pelican Cove Ix
Pelican Cove V
Pelican Cove Vii
Pelican Cove X
Pelican Cove Xii
Pelican Cove Xiii
Pelican Cove Xiv
Pelican Cove Xv
Pelican Cove Xvi
Phillippi Landings
Phillippi Landings A
Pinewood Village Ii
Pinewood Village Ix
Pinewood Village V
Pinewood Village Vi
Sarasota Park Bay
Schooner Bay
Strathmore Riverside Ii
Strathmore Riverside Iii
Strathmore Riverside Villas
Strathmore Riverside Villas0
Swifton Villas Sec B
The Boatyard
The Landings Landings South Iv
Tregate Manor
Trinity Village
Unit H-1 Pinewood Village Vill
Unit H1 Pinewood Village Villa
Village In The Pines 1
Villas At Eagles Point
Woodside Terrace Ph 1
Woodside Terrace Ph 2
Woodside Village East

- Broker IDX Sites Inc.
- 750.420.3943
- Toll Free: 005578193
- support@brokeridxsites.com



