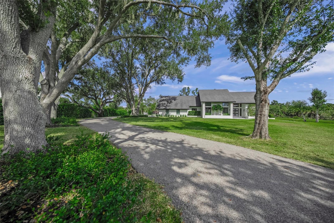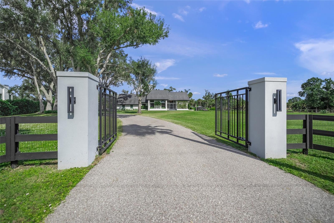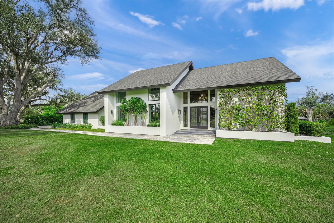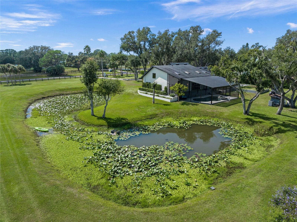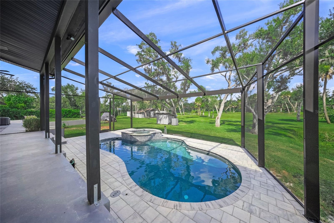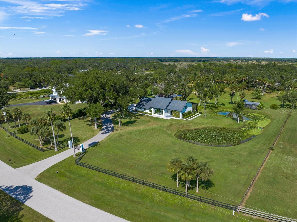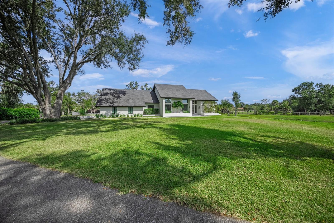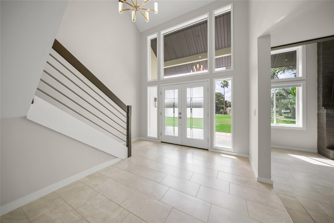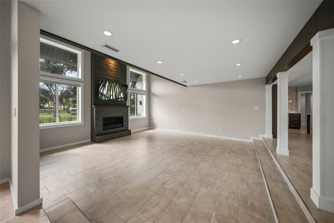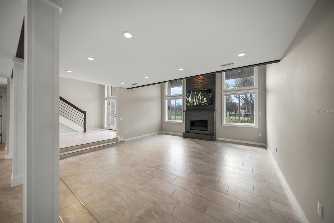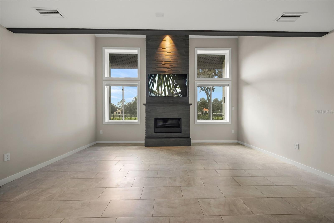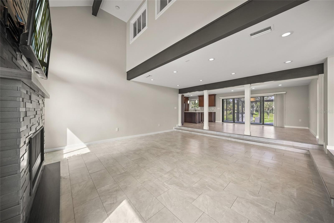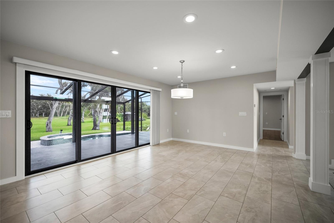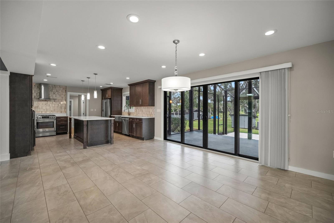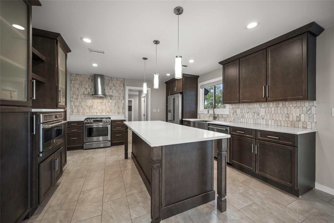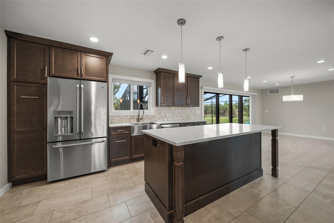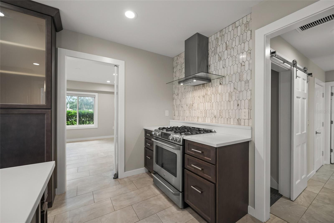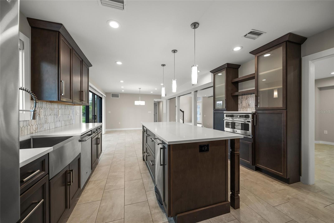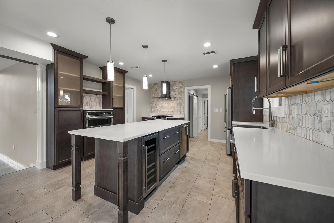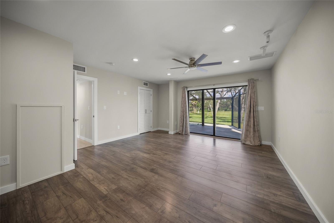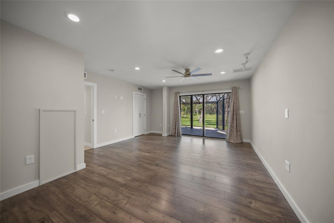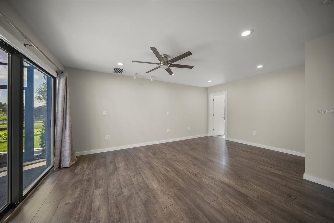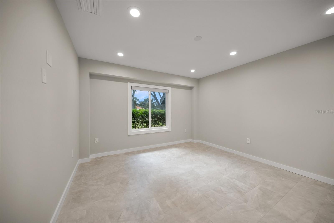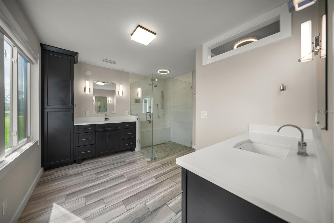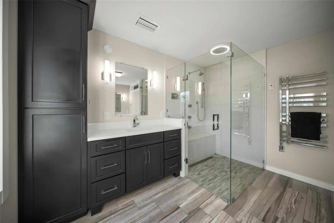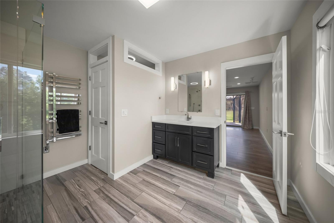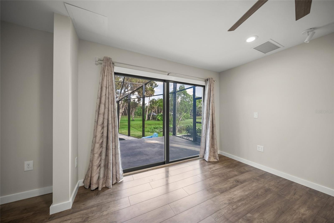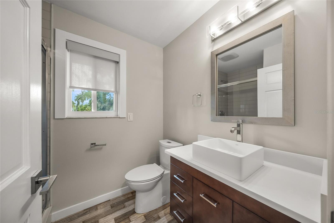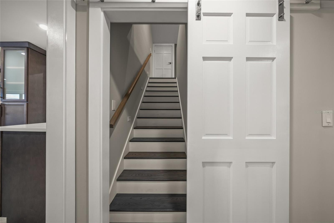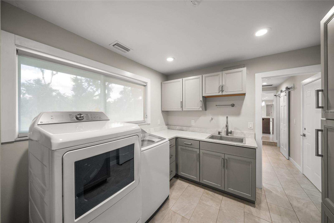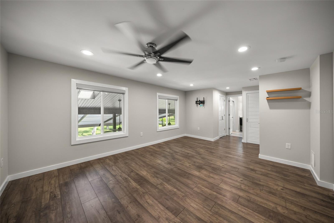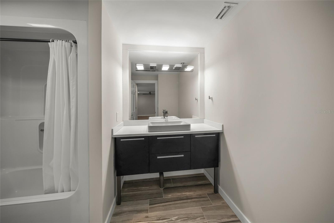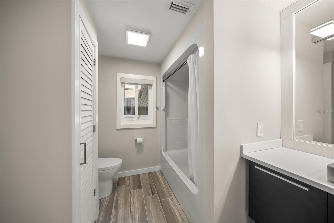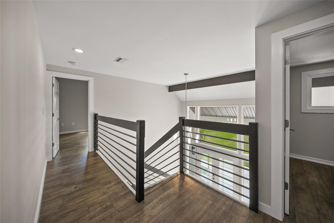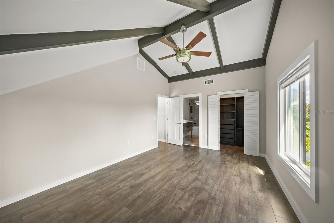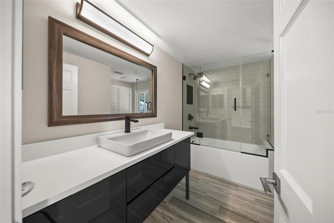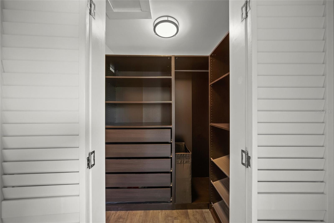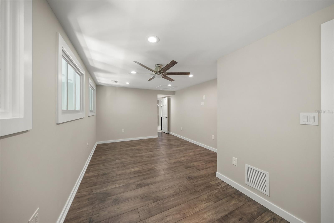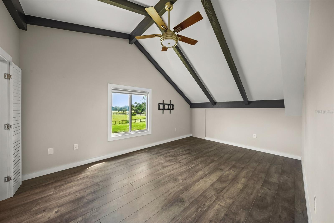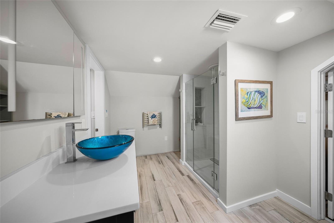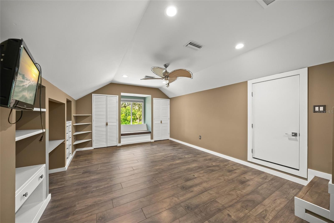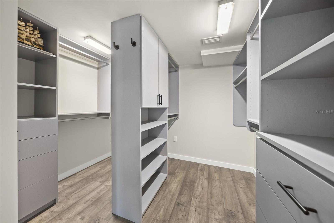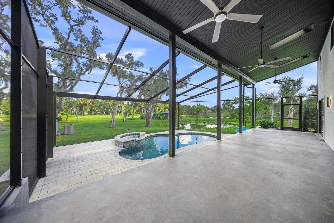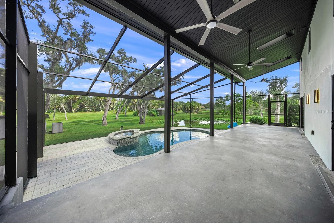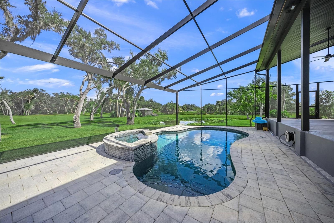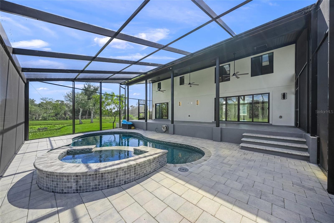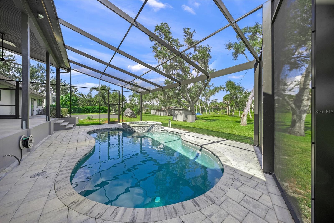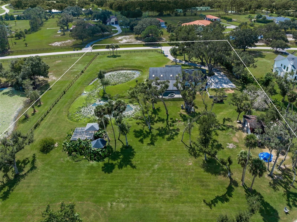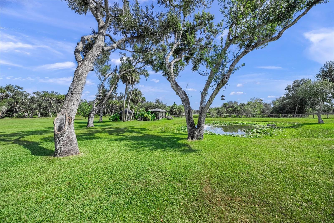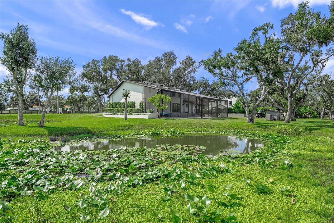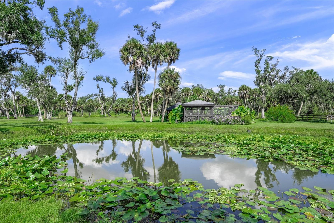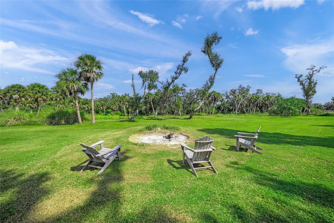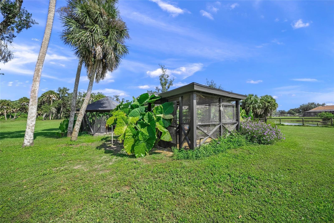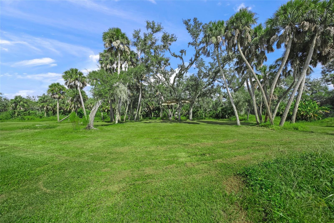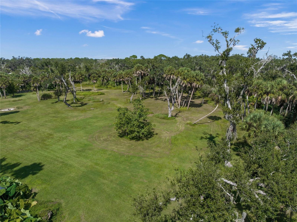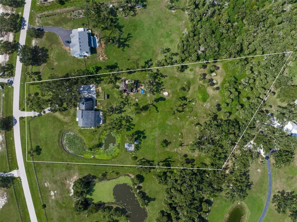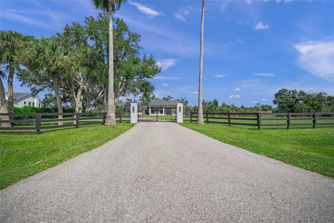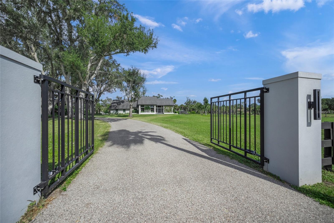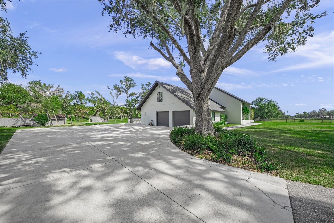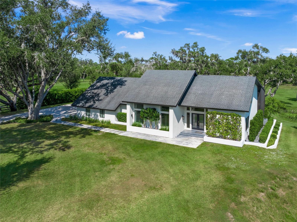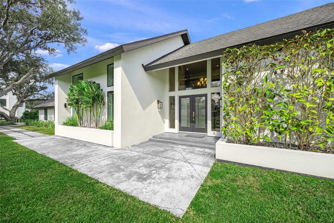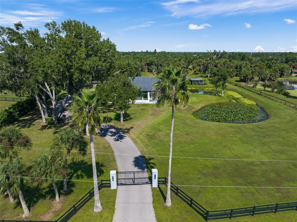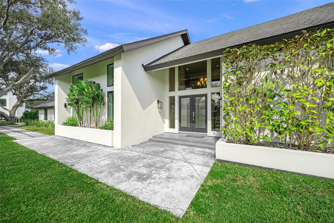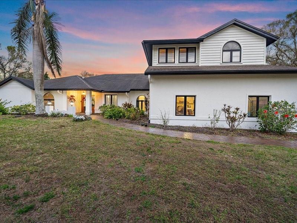7012 Saddle Creek Circle, SARASOTA, FL 34241
Property Photos
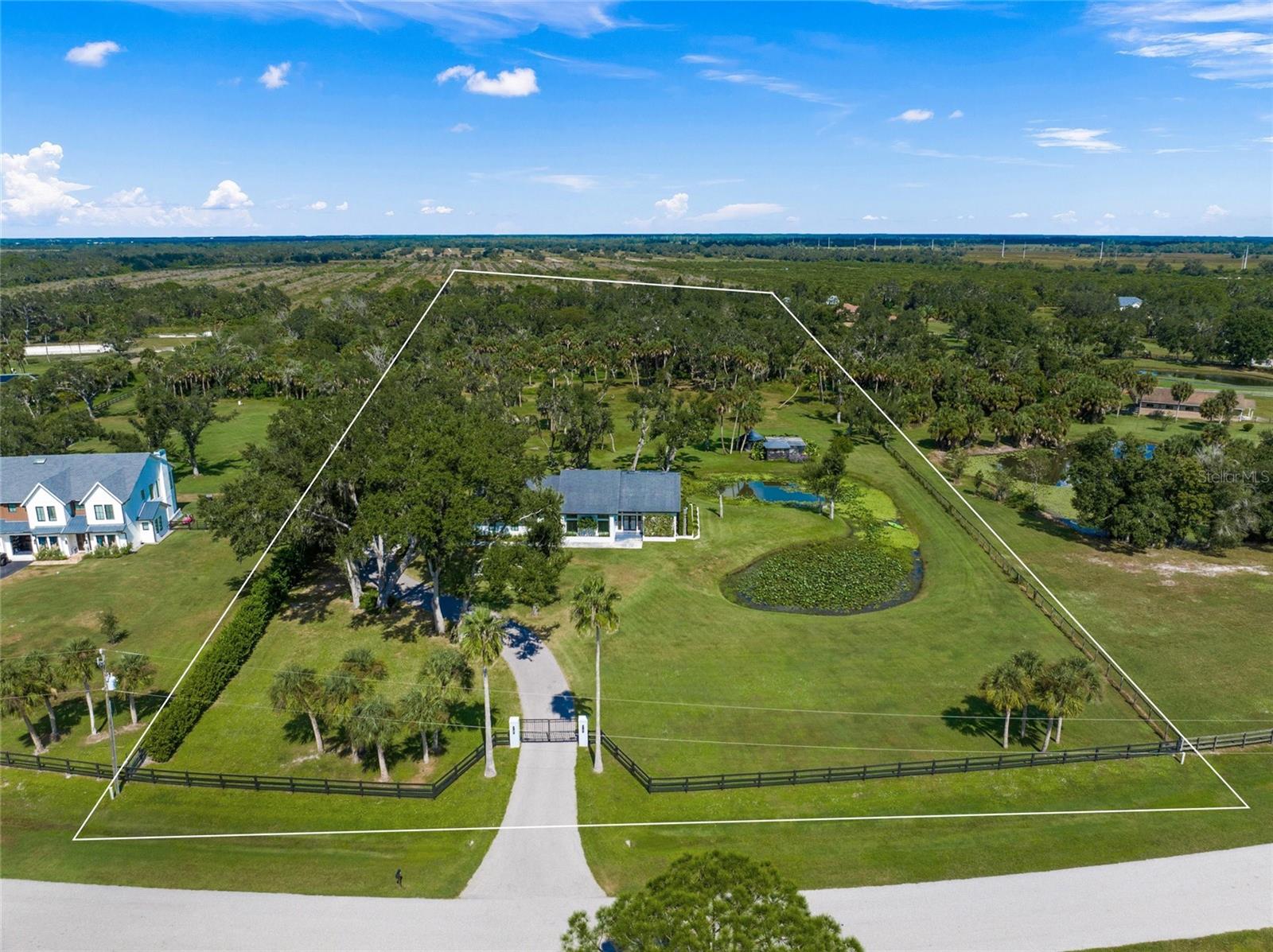
Would you like to sell your home before you purchase this one?
Priced at Only: $1,399,000
For more Information Call:
Address: 7012 Saddle Creek Circle, SARASOTA, FL 34241
Property Location and Similar Properties
- MLS#: A4669535 ( Residential )
- Street Address: 7012 Saddle Creek Circle
- Viewed: 34
- Price: $1,399,000
- Price sqft: $316
- Waterfront: No
- Year Built: 1985
- Bldg sqft: 4426
- Bedrooms: 5
- Total Baths: 5
- Full Baths: 5
- Garage / Parking Spaces: 2
- Days On Market: 25
- Additional Information
- Geolocation: 27.2818 / -82.3801
- County: SARASOTA
- City: SARASOTA
- Zipcode: 34241
- Subdivision: Saddle Creek
- Elementary School: Lakeview
- Middle School: Sarasota
- High School: Riverview
- Provided by: RE/MAX ALLIANCE GROUP
- Contact: Glenn Brown
- 941-954-5454

- DMCA Notice
-
DescriptionThis is the one * 'a' rated school district * a must see family estate home in much sought after saddle creek * perfectly positioned on 5 acres of peaceful, private living in this gated, equestrian neighborhood with 25 miles of riding trails * you will be truly impressed from the moment you enter the electric gate and drive down the asphalt & concrete driveway surrounded by lush green pastures & mature oak trees * from the moment you enter your electric private gate you will appreciate the impeccable grounds, serenity & privacy * tucked on the quiet backside of saddle creek * open the front doors to volume ceilings showcasing an abundance of natural light * new impact windows * this home has been lovingly renovated & thoughtfully reimagined * new roof in 2019 * in addition to many walk in closets, this home has ample storage, both downstairs & up * coastal contemporary meets farm chic * open floorplan with a new chef's gourmet kitchen featuring new cabinets, quartz countertops, gas cook top, and a central kitchen island with wine fridge * the current homeowner painstakingly oversaw every step of the renovations from the kitchen to the bathrooms to new flooring * new paint in & out * new lighting * the spacious primary suite is a true retreat with a large walk in closet with custom built ins and a large spa style bath with custom shower and dual vanities * primary suite is downstairs * 4 additional bedrooms are upstairs with 3 of those bedrooms as en suites * this home is a total of 5 large bedrooms & 5 baths * plus a private den/office * the great room features a 2 story volume ceiling with a beautiful modern, gas fireplace * this is the perfect home for multi generational living or extended stay family or guests * all of this wraps your outdoor oasis with a new panoramic pool cage * pool & spa with paver deck * your covered lanai is 33 feet long * this is the perfect home for entertaining or simply relaxing in your slice of paradise * the panoramic views of the grand oaks & pond are a must see! * enjoy the detached workshop * raise the family chickens in the existing aviary * the property is fenced & gated, and has a beautiful, tranquil pond * bring the horses, the family, all the animals, the big & small toys * make this your family estate * enjoy your slice of paradise * beautiful private setting * saddle creek has over 25 miles of riding trails * excellent a rated schools * 5 miles to i 75 & 13 miles to siesta key beach * 5 minutes to publix & shopping * country feel yet close to town * one look & you'll fall in love *
Payment Calculator
- Principal & Interest -
- Property Tax $
- Home Insurance $
- HOA Fees $
- Monthly -
For a Fast & FREE Mortgage Pre-Approval Apply Now
Apply Now
 Apply Now
Apply NowFeatures
Building and Construction
- Covered Spaces: 0.00
- Exterior Features: Sliding Doors
- Fencing: Fenced, Wire, Wood
- Flooring: Hardwood, Tile
- Living Area: 3887.00
- Other Structures: Workshop
- Roof: Shingle
Land Information
- Lot Features: Landscaped, Oversized Lot, Private
School Information
- High School: Riverview High
- Middle School: Sarasota Middle
- School Elementary: Lakeview Elementary
Garage and Parking
- Garage Spaces: 2.00
- Open Parking Spaces: 0.00
- Parking Features: Driveway, Garage Door Opener, Garage Faces Side
Eco-Communities
- Pool Features: Gunite, Heated, Lighting, Screen Enclosure
- Water Source: Well
Utilities
- Carport Spaces: 0.00
- Cooling: Central Air, Zoned
- Heating: Central, Zoned
- Pets Allowed: Yes
- Sewer: Septic Tank
- Utilities: Cable Connected, Electricity Connected, Propane
Amenities
- Association Amenities: Gated, Stable(s), Security
Finance and Tax Information
- Home Owners Association Fee Includes: Private Road, Security
- Home Owners Association Fee: 900.00
- Insurance Expense: 0.00
- Net Operating Income: 0.00
- Other Expense: 0.00
- Tax Year: 2024
Other Features
- Appliances: Dishwasher, Disposal, Dryer, Exhaust Fan, Kitchen Reverse Osmosis System, Microwave, Range Hood, Refrigerator, Tankless Water Heater, Washer, Water Softener
- Association Name: LAUREN WILSON/SUNSTATE MGT
- Association Phone: 941-870-4920x208
- Country: US
- Interior Features: Built-in Features, Ceiling Fans(s), Eat-in Kitchen, High Ceilings, Open Floorplan, Primary Bedroom Main Floor, Solid Surface Counters, Solid Wood Cabinets, Split Bedroom, Stone Counters, Walk-In Closet(s), Window Treatments
- Legal Description: LOT 125, LESS LANDS DESC IN ORI 2021135726, SADDLE CREEK UNIT 3, BEING A PORTION OF LANDS AS DESC IN ORI 2018106714
- Levels: Two
- Area Major: 34241 - Sarasota
- Occupant Type: Vacant
- Parcel Number: 0271011250
- View: Trees/Woods, Water
- Views: 34
- Zoning Code: OUE1
Similar Properties
Nearby Subdivisions
Acreage & Unrec
Bent Tree Village
Bent Tree Village Rep
Bent Tree Vlg
Cassia At Skye Ranch
Country Creek
Eastlake
Esplanade At Skye Ranch
Fairwaysbent Tree
Forest At The Hi Hat Ranch
Foxfire West
Gator Creek Estates
Grand Park
Grand Park Ph 1
Grand Park Ph 2
Grand Park Phase 1
Grand Park Phase 2
Grand Park Phase 3a 3b
Hammocks Iiibent Tree
Hammocks Iv
Hawkstone
Heritage Oaks Golf Country Cl
Heritage Oaks Golf & Country C
Knolls Thebent Tree
Lake Sarasota
Lakewood Tr A
Lt Ranch Nbrhd 1
Lt Ranch Nbrhd One
Misty Creek
Myakka Valley Ranches
Not Applicable
Preserve At Misty Creek
Preserve At Misty Creek Eagles
Preserve At Misty Creek Ph 02
Preserve At Misty Creek Ph 03
Preservemisty Crk
Red Hawk Reserve Ph 1
Red Hawk Reserve Ph 2
Rivo Lakes
Rivo Lakes Ph 2
Saddle Creek
Saddle Oak Estates
Sandhill Lake
Sarasota Plantations
Secluded Oaks
Sky Ranch
Skye Ranch Nbrhd 2
Skye Ranch Nbrhd 4 North Ph 1
Skye Ranch Nbrhd Four North
Skye Ranch Nbrhd Three
Skye Ranch Neighborhood Four S
Tuscana
Waverley Sub
Wildgrass

- Broker IDX Sites Inc.
- 750.420.3943
- Toll Free: 005578193
- support@brokeridxsites.com



