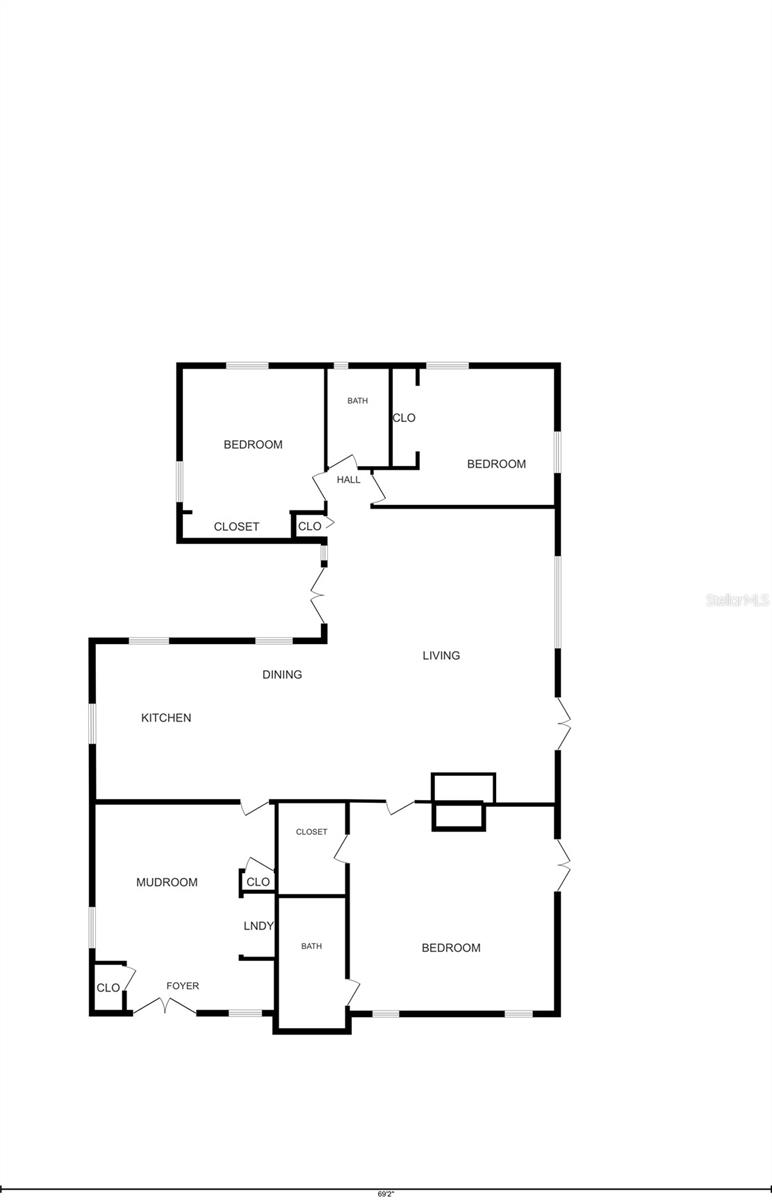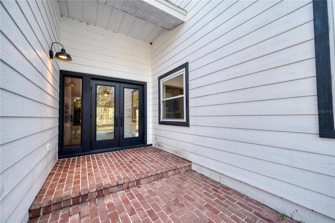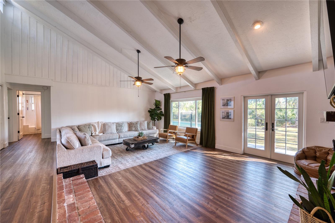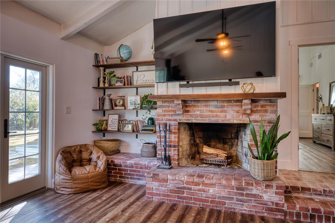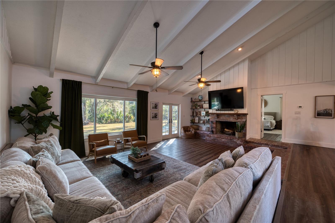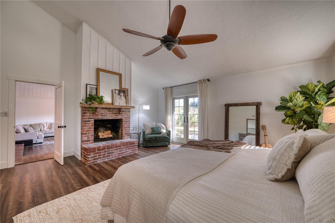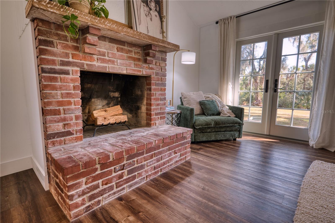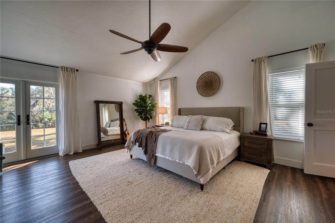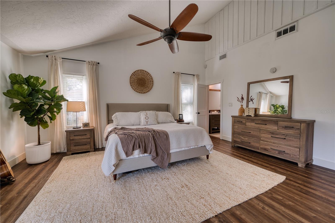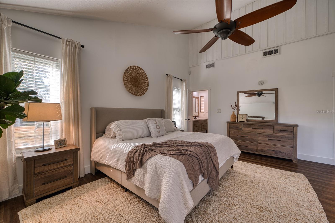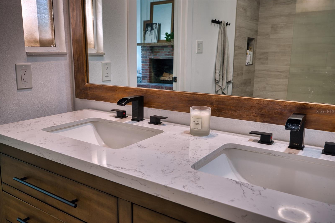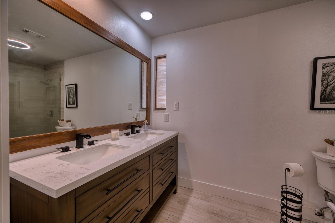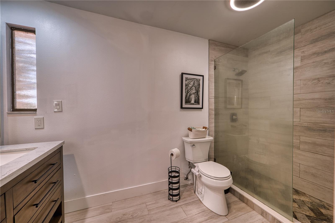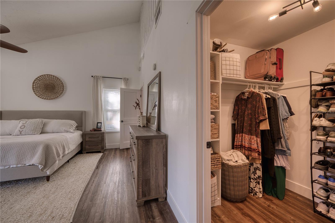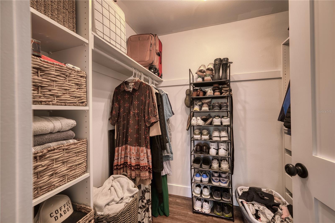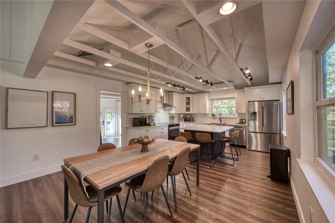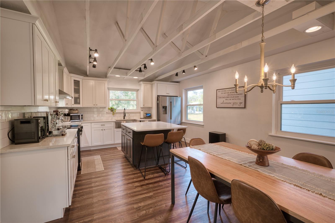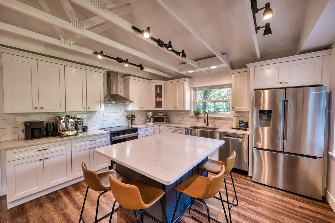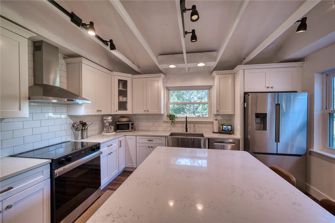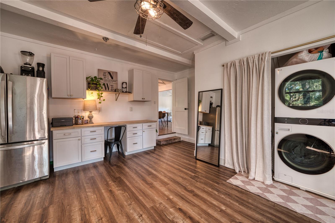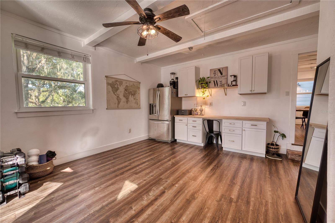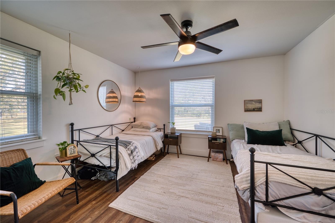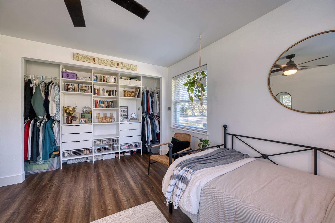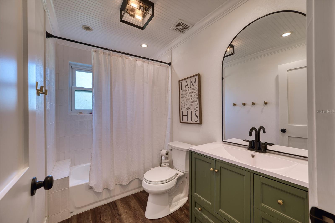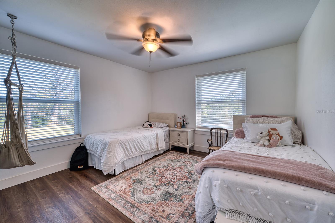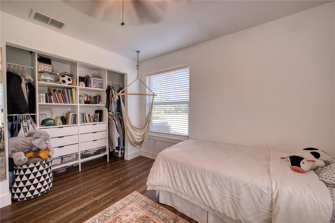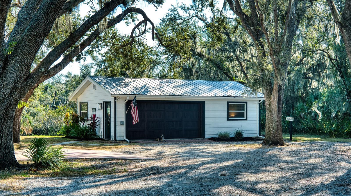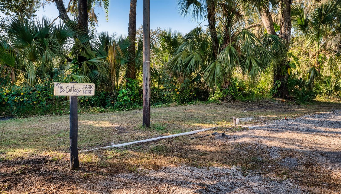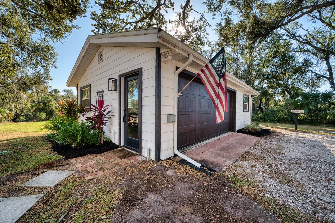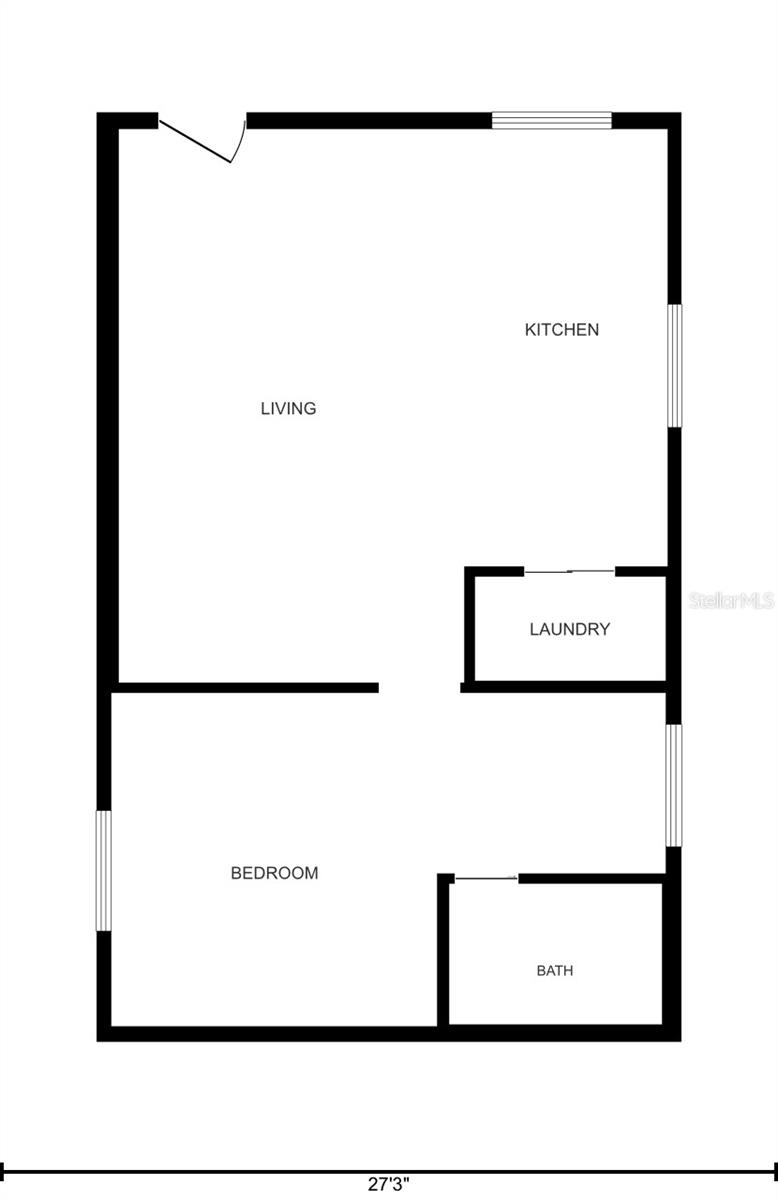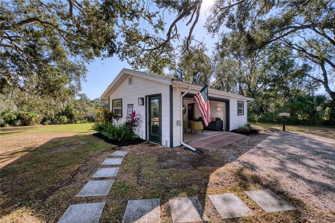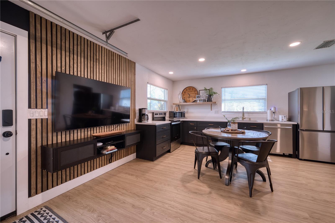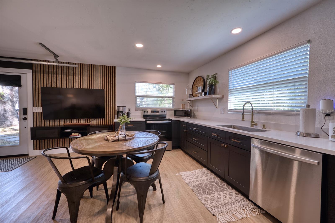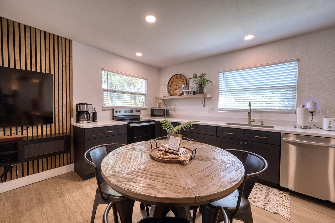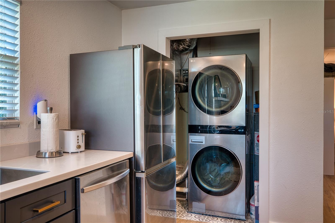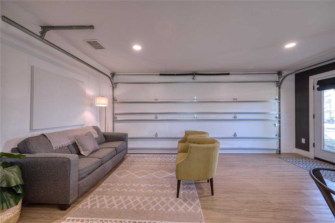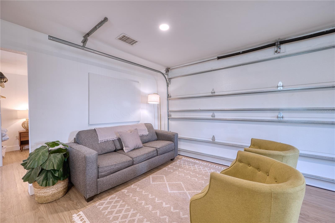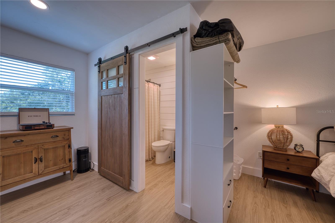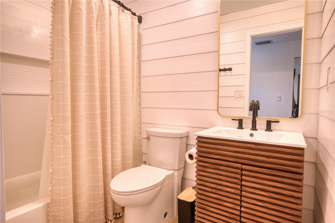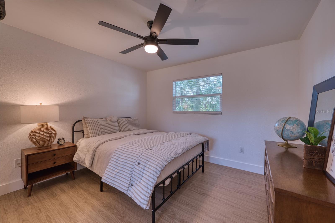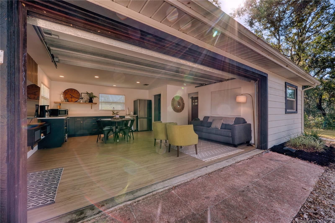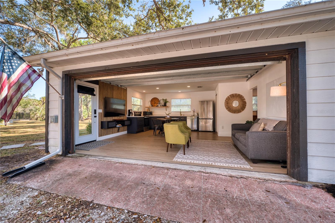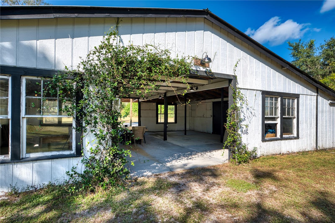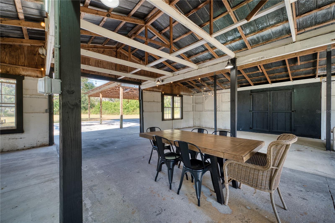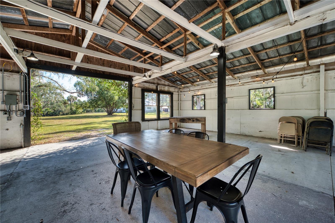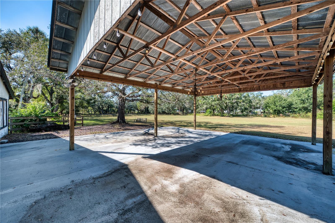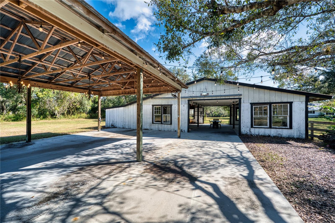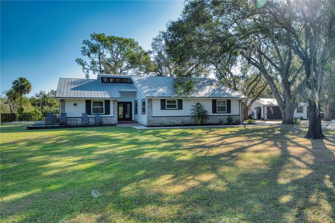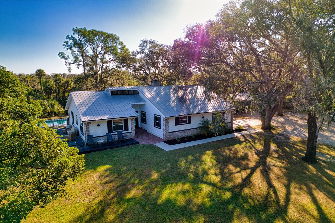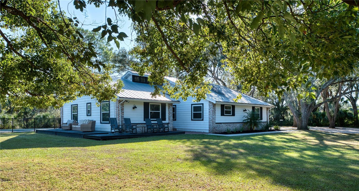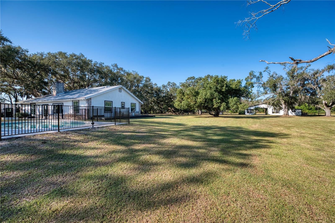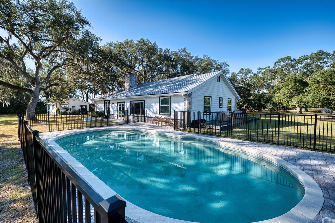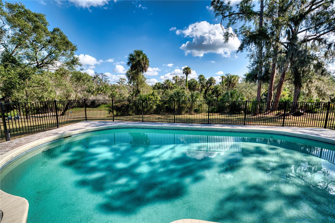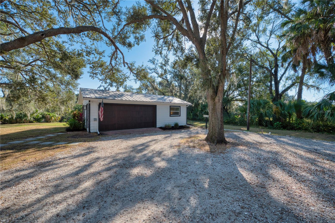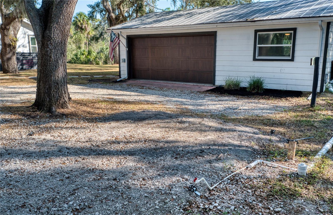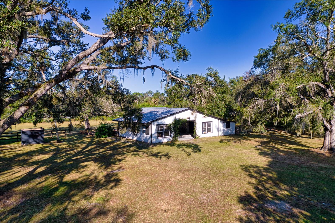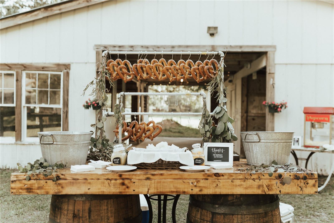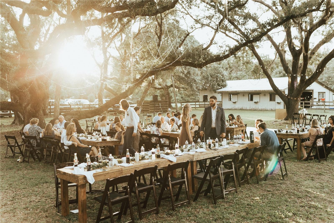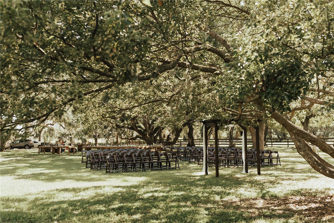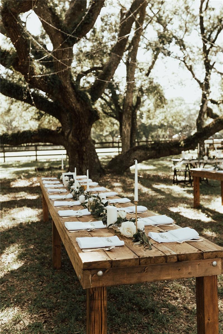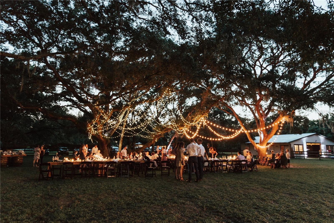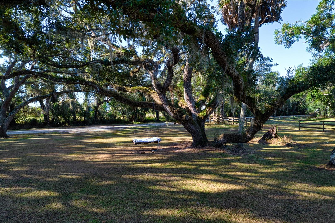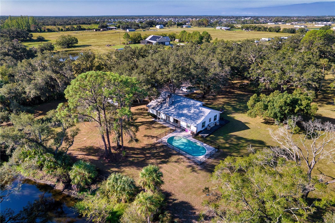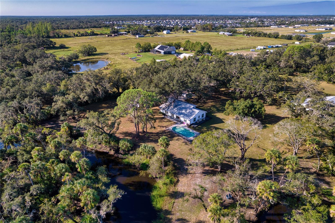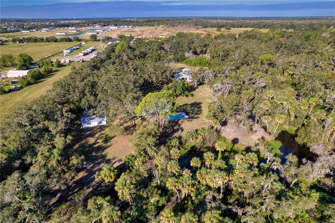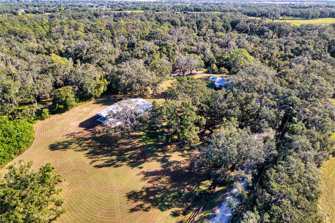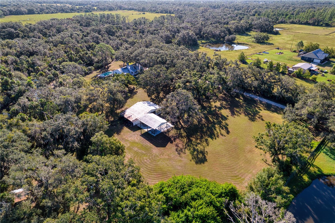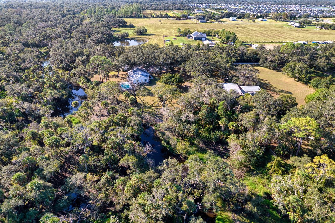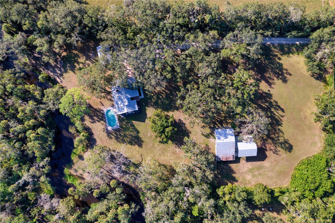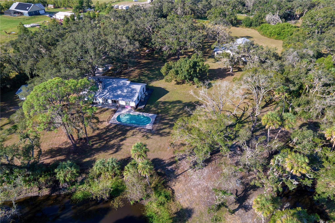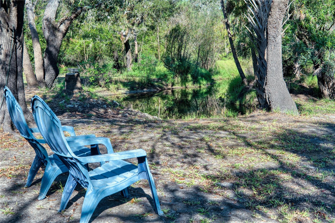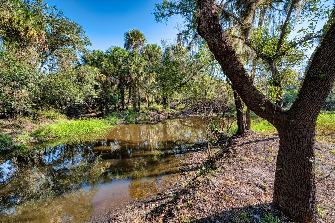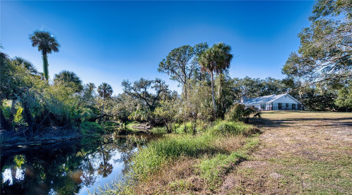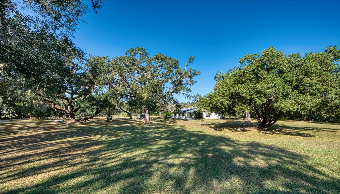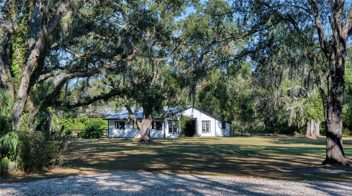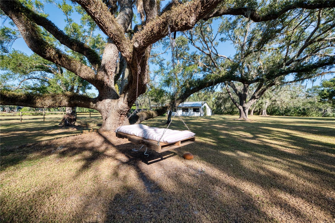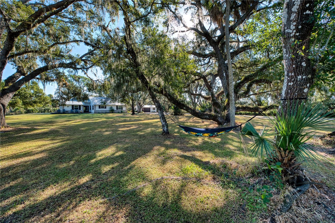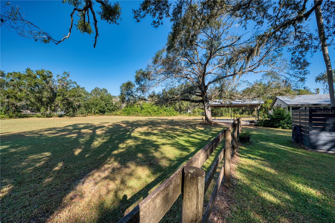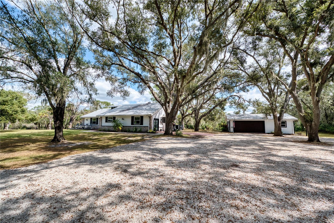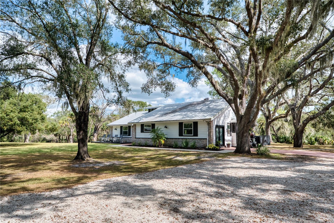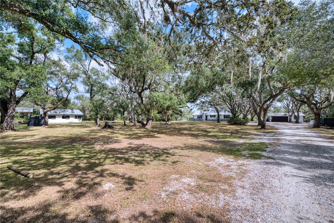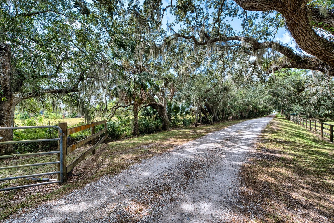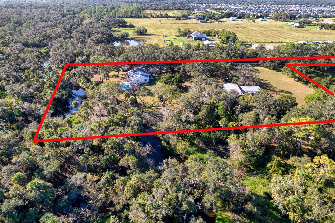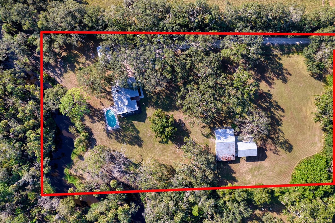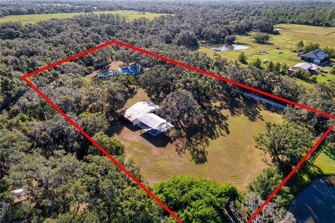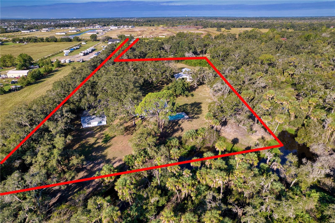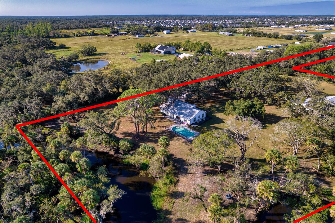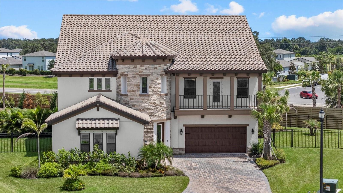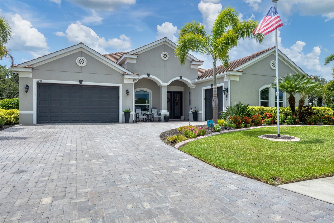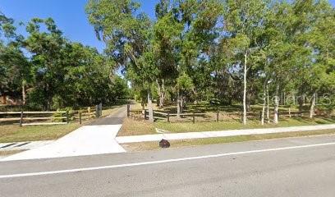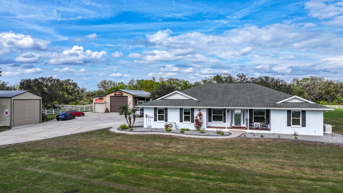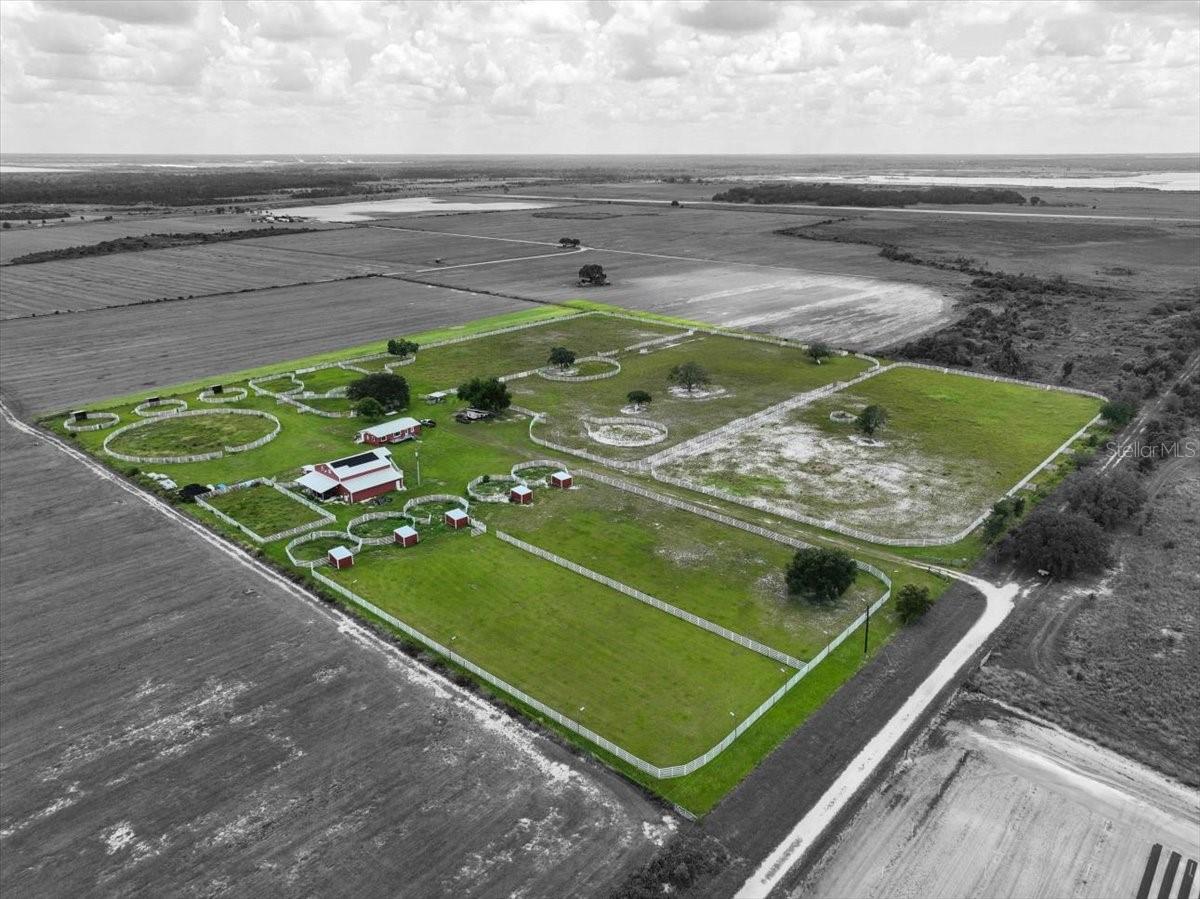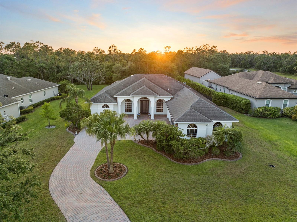5310 Jim Davis Road, PARRISH, FL 34219
Property Photos
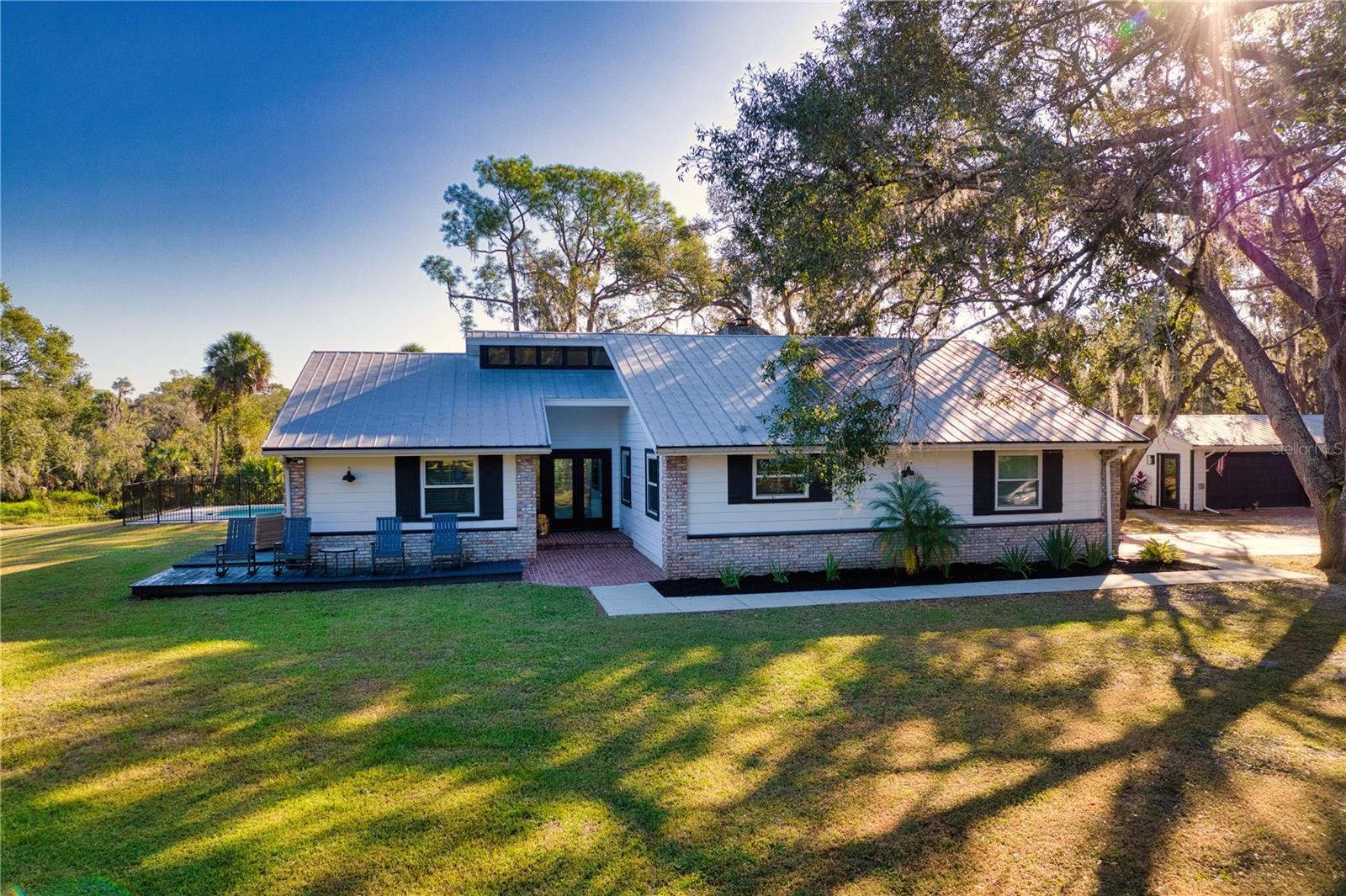
Would you like to sell your home before you purchase this one?
Priced at Only: $1,195,000
For more Information Call:
Address: 5310 Jim Davis Road, PARRISH, FL 34219
Property Location and Similar Properties
- MLS#: A4669394 ( Residential )
- Street Address: 5310 Jim Davis Road
- Viewed: 4
- Price: $1,195,000
- Price sqft: $545
- Waterfront: No
- Year Built: 1981
- Bldg sqft: 2194
- Bedrooms: 3
- Total Baths: 2
- Full Baths: 2
- Days On Market: 5
- Additional Information
- Geolocation: 27.5614 / -82.3895
- County: MANATEE
- City: PARRISH
- Zipcode: 34219
- Elementary School: Annie Lucy Williams Elementary
- Middle School: Buffalo Creek Middle
- High School: Parrish Community High
- Provided by: ELLERMETS REALTY, INC
- Contact: Chris Schuetz
- 941-907-8250

- DMCA Notice
-
DescriptionBring your chickens, horses, toys & business ideas this 5 acre agriculturally zoned property on the gamble creek offers direct access and freedom with no hoa or cdd and an income producing opportunity already in place. The 3 bedroom, 2 bath farmhouse with pool features over 2,100 sq. Ft. , highlighted by two brick wood burning fireplace, high ceilings with abundant natural light, anderson french doors in both the living room and primary bedroom, and a spacious mudroom providing valuable multi use flexibility as a 4th bedroom, storage, office, or hobby space. The kitchen showcases brand new stainless steel appliances, quartz countertops, a stainless steel farmhouse sink, and a timeless subway tile backsplash, blending modern design with rustic charm. Throughout the home, luxury vinyl flooring adds both durability and style. A fully converted 740 sq. Ft. Garage is currently an active airbnb opportunity also with luxury vinyl flooring, solid surface countertops, a full kitchen with brand new stainless steel appliances, one bedroom, living room, full bath, laundry, ac, and an insulated garage door perfect for multigenerational living, an in law suite, or continued rental income. Tucked back off a private drive and framed by mature oak trees, the property features an rv/tiny home pad with electric, water & septic hookup, a covered barn with slab, and a covered pole barn with slab. With ag zoning on 5 acres, kayak or paddle directly down the gamble creek from your backyard, create gardens or pasture for livestock, expand the barn into a workshop or business space, add additional guest cottages for a full income portfolio, or continue using the grounds for private events. Whether hosting private gatherings or large family celebrations, the open acreage, mature oak canopy, and multiple guest spaces provide an ideal backdrop for memorable occasions. Extensive improvements include: 2024 water heater, 2021 drain field, 2020 impact windows & impact doors, 2020 ac ductwork, newer bubba well filtration, brand new electrical panels & outlets in both dwellings & barn, all new stainless steel appliances in both homes, and a well maintained ac. A rare opportunity to own usable acreage in parrish with income opportunities, privacy, and endless possibilities schedule your private tour today! **this home also qualifies for a 1% lender incentive if using preferred lender. Inquire for more details. **
Payment Calculator
- Principal & Interest -
- Property Tax $
- Home Insurance $
- HOA Fees $
- Monthly -
For a Fast & FREE Mortgage Pre-Approval Apply Now
Apply Now
 Apply Now
Apply NowFeatures
Building and Construction
- Covered Spaces: 0.00
- Exterior Features: French Doors, Private Mailbox, Rain Gutters
- Fencing: Fenced
- Flooring: Brick, Luxury Vinyl
- Living Area: 2194.00
- Other Structures: Barn(s), Guest House
- Roof: Metal
Land Information
- Lot Features: Cleared, Landscaped, Pasture, Private
School Information
- High School: Parrish Community High
- Middle School: Buffalo Creek Middle
- School Elementary: Annie Lucy Williams Elementary
Garage and Parking
- Garage Spaces: 0.00
- Open Parking Spaces: 0.00
- Parking Features: Converted Garage, Ground Level, Guest, RV Access/Parking
Eco-Communities
- Pool Features: Child Safety Fence, Gunite, In Ground
- Water Source: Well
Utilities
- Carport Spaces: 0.00
- Cooling: Central Air
- Heating: Central
- Sewer: Septic Tank
- Utilities: Cable Available, Electricity Connected
Finance and Tax Information
- Home Owners Association Fee: 0.00
- Insurance Expense: 0.00
- Net Operating Income: 0.00
- Other Expense: 0.00
- Tax Year: 2024
Other Features
- Appliances: Dishwasher, Disposal, Dryer, Electric Water Heater, Microwave, Range, Refrigerator, Washer, Water Purifier
- Country: US
- Interior Features: Ceiling Fans(s), Eat-in Kitchen, High Ceilings, Open Floorplan, Split Bedroom, Thermostat, Walk-In Closet(s)
- Legal Description: DELETE "SD S1/2 OF S1/2 A DIST OF 600.00 FT;TH S, PARA TO W LN OF SD S1/2 OF S1/2 A DIST OF 296.32 FT; TH W, PARA TO SD S LN OF SD S1/2 OF S1/2 A DIST OF 720.06 FT, TO THE E R/W OF JIM DAVIS RD; TH S ALG THE E R/W LN OF JIM DAVIS RD 30 FT TO THE POB AS DESC IN OR 943 P 1887 PRMCF PI#4943.1010/5" COM AT THE SW COR OF THE S 1/2 OF S 1/2 OF THE NW1/4 OF SE1/4; TH E
- Levels: One
- Area Major: 34219 - Parrish
- Occupant Type: Owner
- Parcel Number: 494310105
- View: Trees/Woods, Water
Similar Properties
Nearby Subdivisions
0414001 Crosswind Ranch Ph Ib
0414001; Crosswind Ranch Ph Ib
1764 Fort Hamer Rd S. Of 301
1765 Parrish North To County L
Aberdeen
Ancient Oaks
Ancient Oaks Unit One
Aviary At Rutland Ranch
Aviary At Rutland Ranch Ph 1a
Aviary At Rutland Ranch Ph Iia
Bella Lago
Bella Lago Ph I
Bella Lago Ph Ie Iib
Bella Lago Ph Ii Subph Iiaia I
Broadleaf
Canoe Creek
Canoe Creek Ph I
Canoe Creek Ph Ii Subph Iia I
Canoe Creek Ph Iii
Chelsea Oaks Ph Ii Iii
Copperstone
Copperstone Ph I
Copperstone Ph Iib
Copperstone Ph1
Cove At Twin Rivers
Creekside At Rutland Ranch
Creekside At Rutland Ranch P
Creekside Oaks Ph I
Creekside Preserve
Cross Creek Ph Id
Crosscreek
Crosscreek 1d
Crosscreek Ph I Subph B C
Crosscreek Ph I Subph B & C
Crosscreek Ph Ia
Crosswind Point
Crosswind Point Ph I
Crosswind Point Ph Ii
Crosswind Ranch
Crosswind Ranch Ph Ia
Cypress Glen At River Wilderne
Del Webb At Bayview
Del Webb At Bayview Ph I Subph
Del Webb At Bayview Ph Ii Subp
Del Webb At Bayview Ph Iii
Del Webb At Bayview Ph Iv
Del Webb Sunchase Ph 1
Ellenton Acres
Ellenton Acres Unit Two
Firethorn
Forest Creek Fennemore Way
Forest Creek Ph I Ia
Forest Creek Ph Iib Rev
Forest Creek Ph Iii
Foxbrook Ph Iii C
Gamble Creek Estates Ph Ii Ii
Grand Oak Preserve Fka The Pon
Harrison Ranch Ph I-a
Harrison Ranch Ph Ia
Harrison Ranch Ph Ib
Harrison Ranch Ph Ii-b
Harrison Ranch Ph Iib
Isles At Bayview
Isles At Bayview Ph I Subph A
Isles At Bayview Ph Ii
Isles At Bayview Ph Iii
Kingsfield Lakes Ph 1
Kingsfield Lakes Ph 3
Kingsfield Ph Ii
Kingsfield Ph Iv
Kingsfield Phase Iii
Lakeside Preserve
Legacy Preserve
Lexington
Lexington Ph V Vi Vii
Mckinley Oaks
Morgans Glen Ph Ia Ib Ic Iia
None
North River Ranch
North River Ranch Ph Ia-2
North River Ranch Ph Ia-i
North River Ranch Ph Ia2
North River Ranch Ph Iai
North River Ranch Ph Ib Id Ea
North River Ranch Ph Ib & Id E
North River Ranch Ph Ic Id We
North River Ranch Ph Ic & Id W
North River Ranch Ph Iv-c1
North River Ranch Ph Iva
North River Ranch Ph Ivb
North River Ranch Ph Ivc1
North River Ranch Riverfield
Oakfield Lakes
Oakfield Trails
Oakfield Trails Phase I
Oakfield Trails West
Parkwood Lakes Ph V Vi Vii
Parrish Lakes
Pleasant Oaks Estates
Prosperity Lakes
Prosperity Lakes Ph I Subph Ia
Reserve At Twin Rivers
River Plantation Ph I
River Plantation Ph Ii
River Preserve Estates
River Wilderness
River Wilderness Ph I
River Wilderness Ph Ii-a
River Wilderness Ph Iia
River Wilderness Ph Iib
River Wilderness Ph Iii Sp D2
River Wilderness Ph Iii Sp E F
River Wilderness Ph Iii Sp H1
River Wilderness Ph Iii Subph
River Wilderness Ph Iv
River Woods Ph I
River Woods Ph Ii
River Woods Ph Iv
Rivers Reach
Rivers Reach Ph Ia
Rivers Reach Ph Ib Ic
Rivers Reach Ph Ii
Rye Crossing
Rye Ranch
Rye Ranch®
Salt Meadows
Saltmdws Ph Ia
Saltmeadows Ph Ia
Sawgrass Lakes Ph I-iii
Sawgrass Lakes Ph Iiii
Seaire
Silverleaf
Silverleaf Ph I-b
Silverleaf Ph Ia
Silverleaf Ph Ib
Silverleaf Ph Id
Silverleaf Ph Ii Iii
Silverleaf Ph Iv
Silverleaf Ph V
Silverleaf Ph Vi
Southern Oaks
Southern Oaks Ph I Ii
Southern Oaks Ph I & Ii
Suburban Agriculturea1
Summerwood
Summerwoods
Summerwoods Ph Ia
Summerwoods Ph Ib
Summerwoods Ph Ic Id
Summerwoods Ph Ii
Summerwoods Ph Iiia Iva
Summerwoods Ph Iiib Ivb
Summerwoods Ph Ivc
Timberly
Timberly Ph I Ii
Twin Rivers
Twin Rivers Ph I
Twin Rivers Ph Ii
Twin Rivers Ph Iii
Twin Rivers Ph Iv
Twin Rivers Ph V-a4
Twin Rivers Ph Va1
Twin Rivers Ph Va2 Va3
Twin Rivers Ph Va4
Twin Rivers Ph Vb2 Vb3
Willow Bend Ph Ib
Willow Bend Ph Iii
Willow Bend Ph Iv
Willow Shores
Windwater
Windwater Ph 1a Ia
Windwater Ph 1a & Ia
Windwater Ph Ia Ib
Windwater Ph Ia & Ib
Woodland Preserve

- Broker IDX Sites Inc.
- 750.420.3943
- Toll Free: 005578193
- support@brokeridxsites.com



