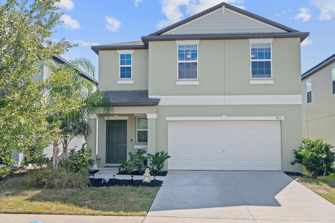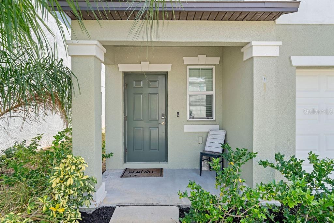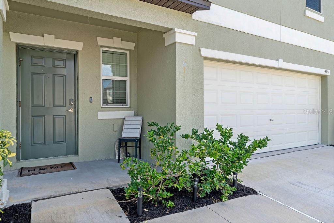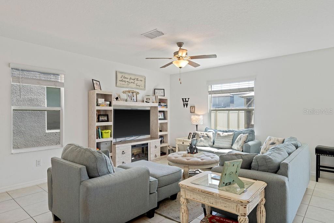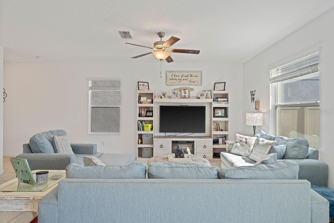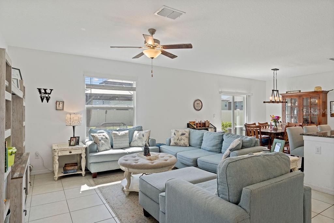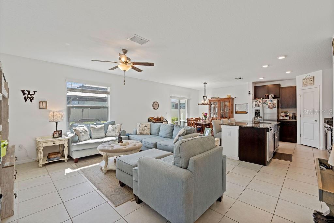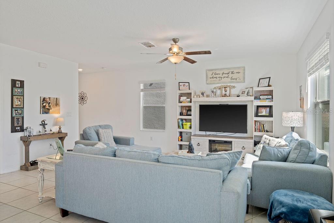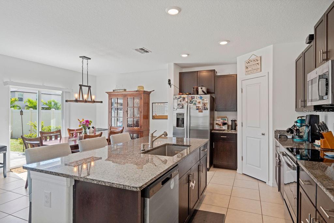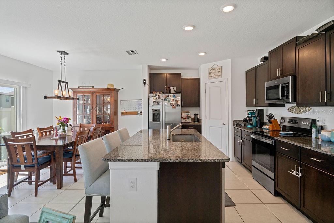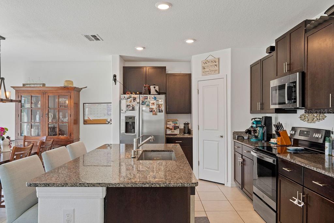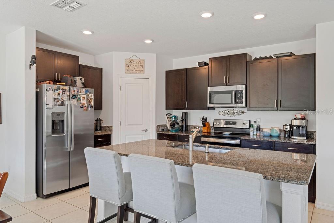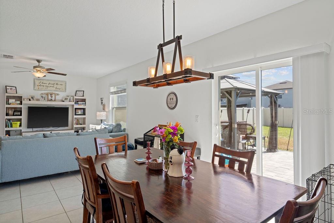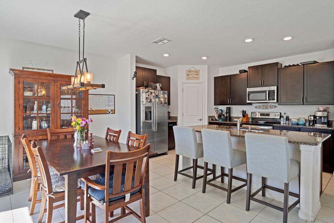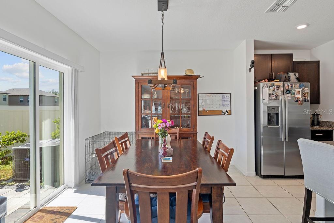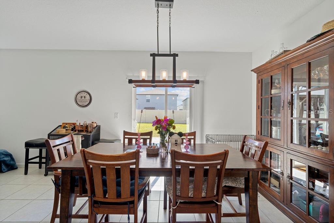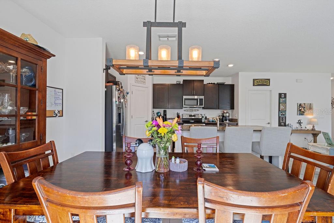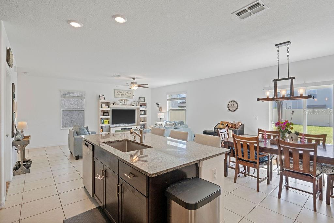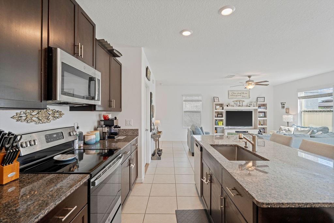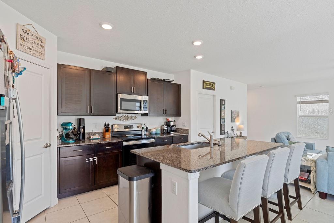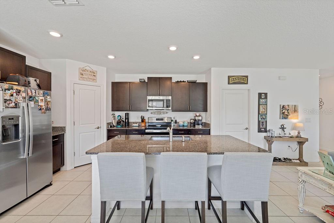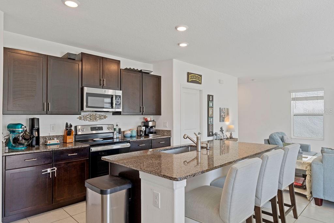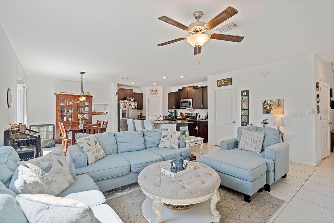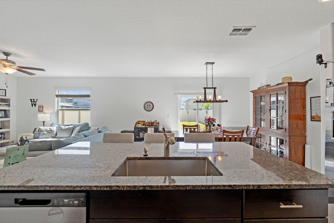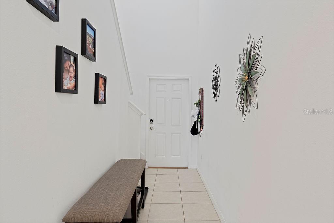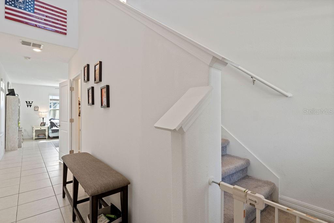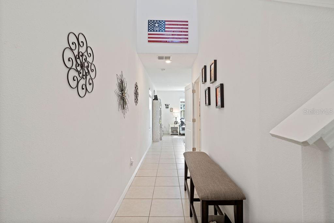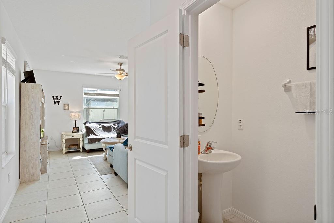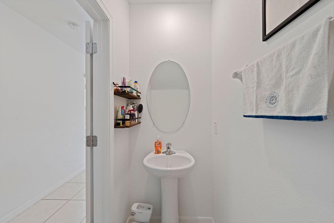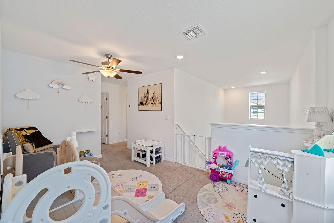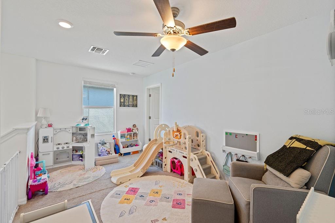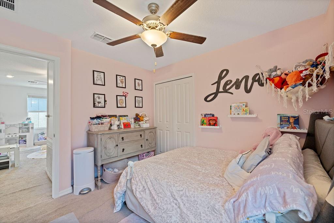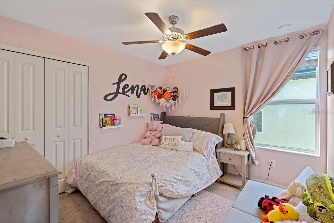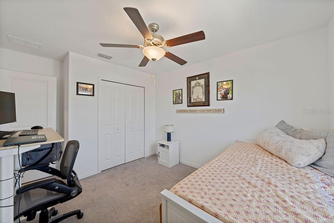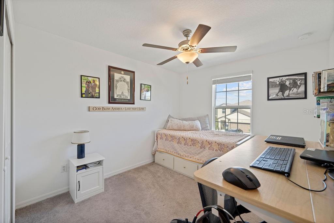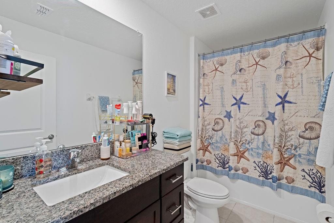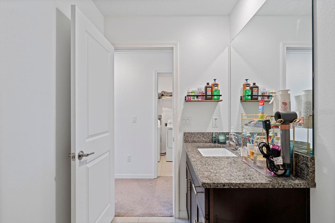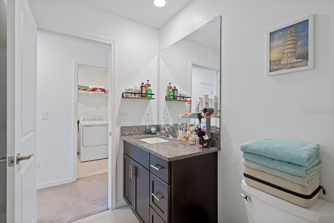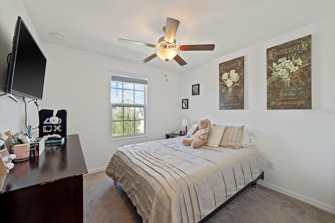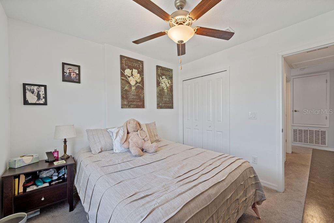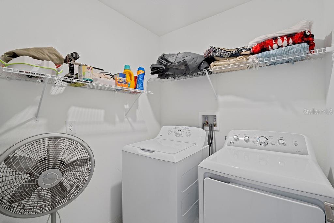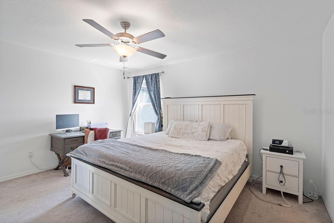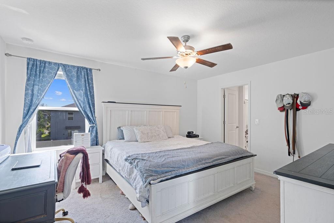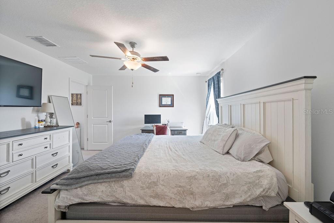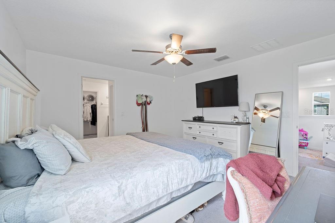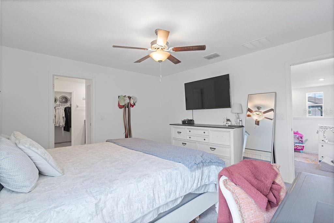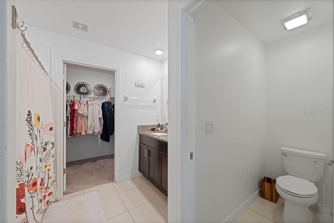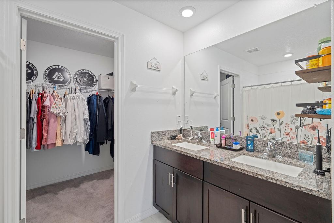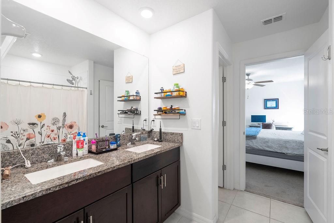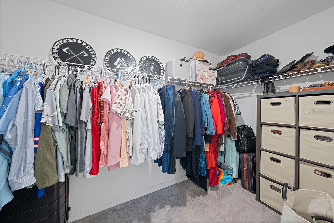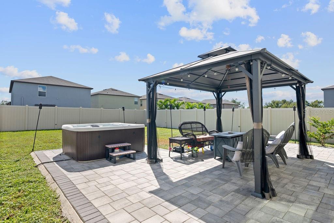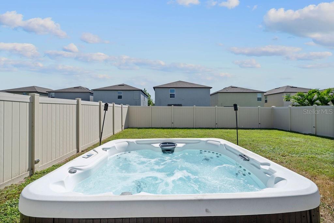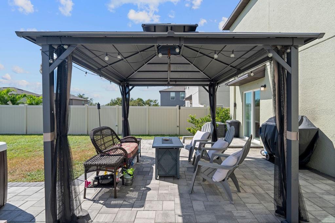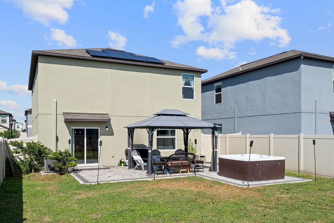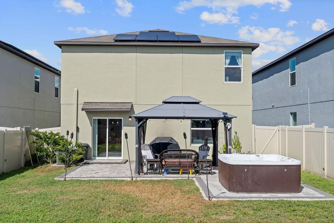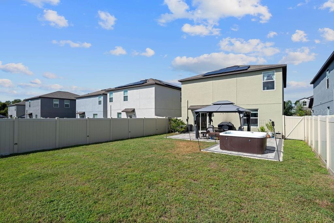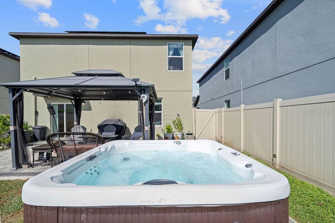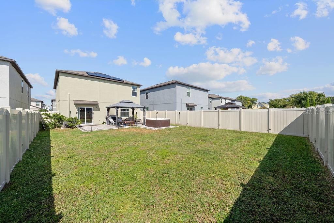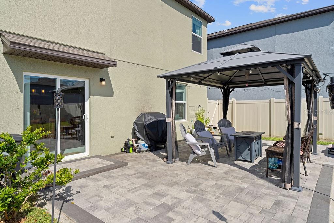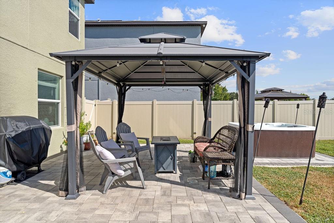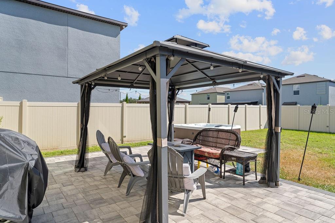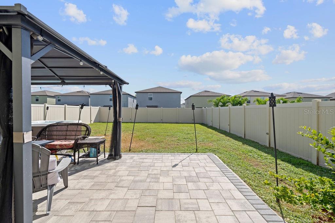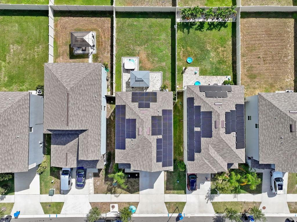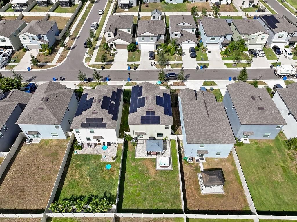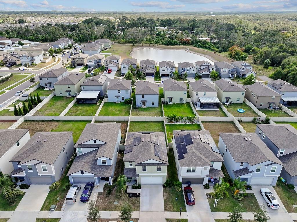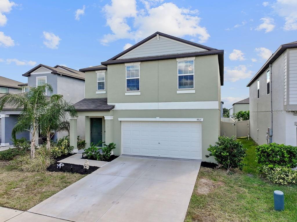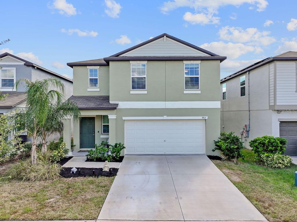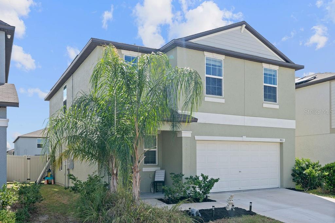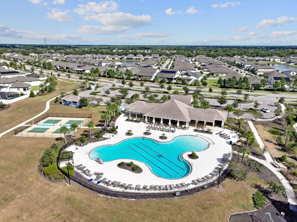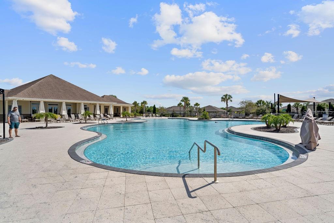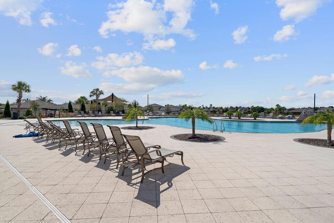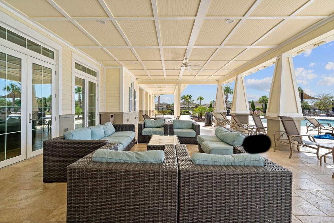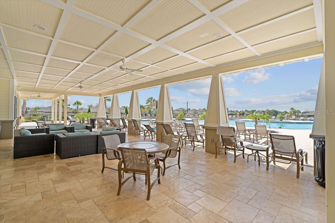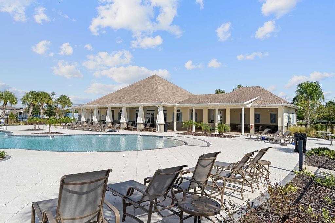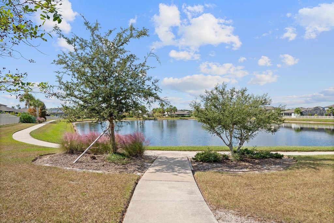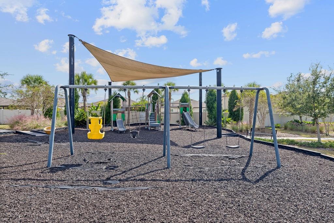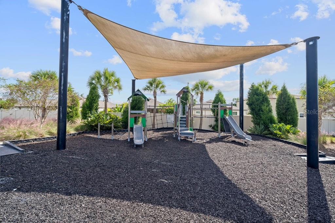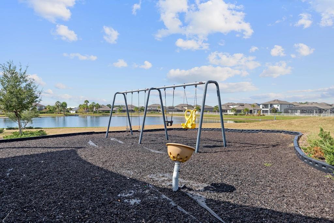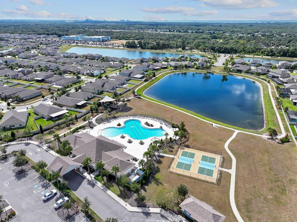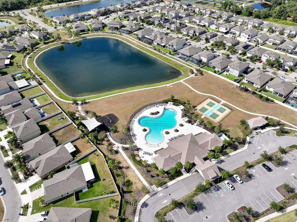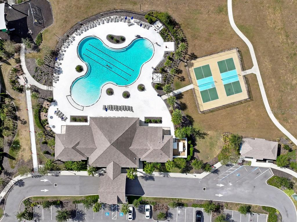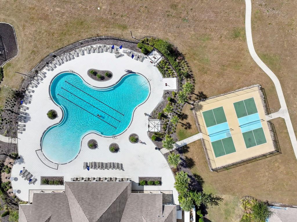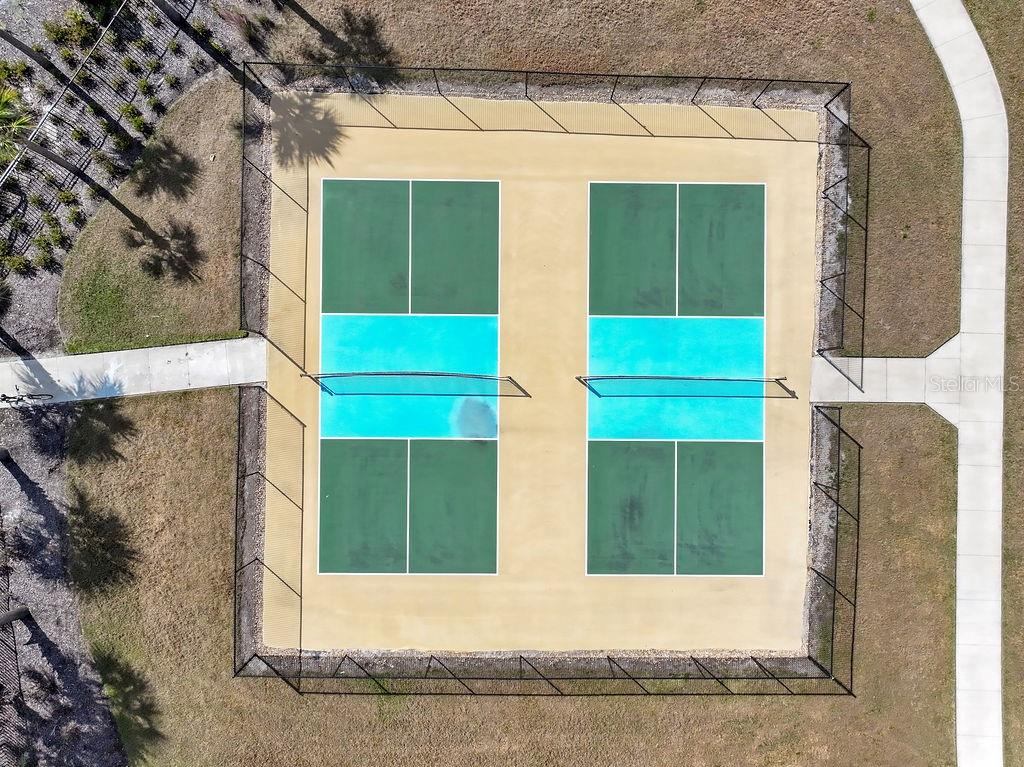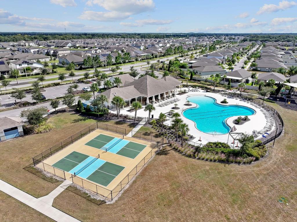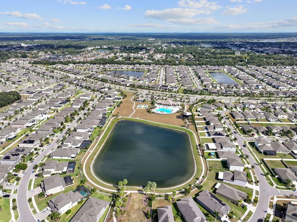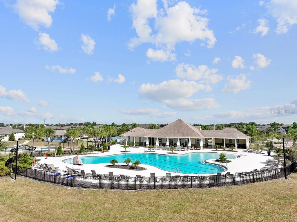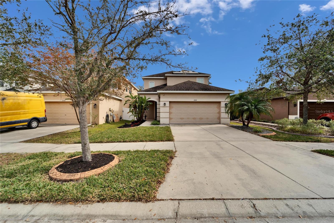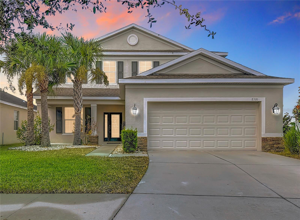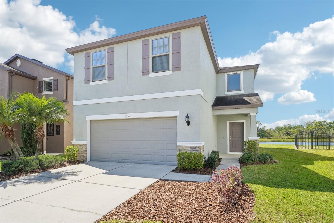9915 Jackfruit Court, RIVERVIEW, FL 33578
Property Photos
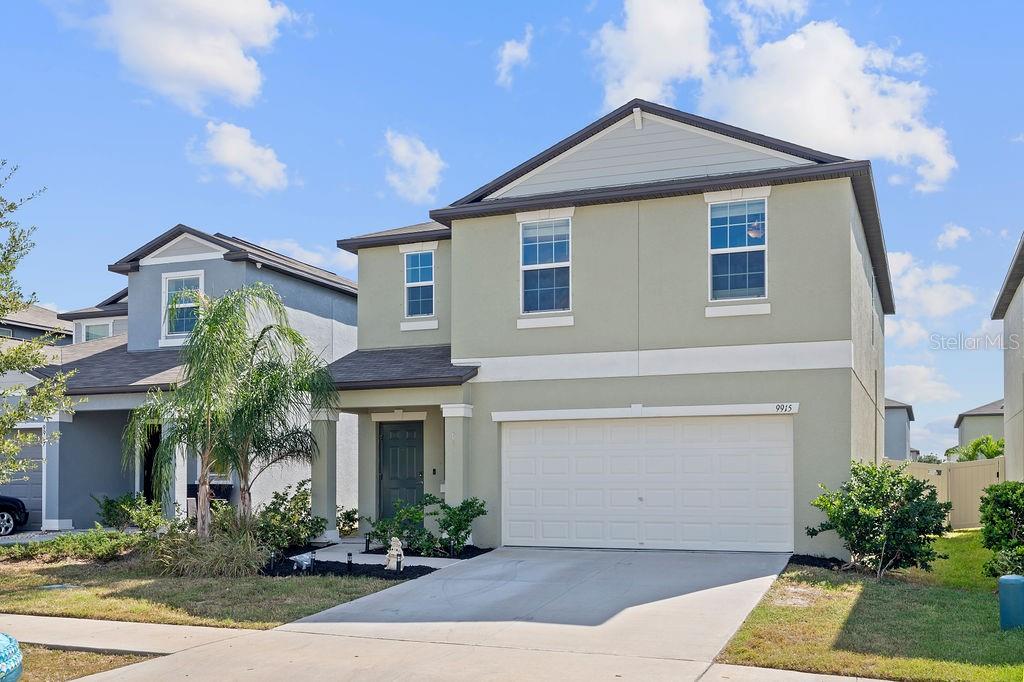
Would you like to sell your home before you purchase this one?
Priced at Only: $389,000
For more Information Call:
Address: 9915 Jackfruit Court, RIVERVIEW, FL 33578
Property Location and Similar Properties
- MLS#: A4668820 ( Residential )
- Street Address: 9915 Jackfruit Court
- Viewed: 16
- Price: $389,000
- Price sqft: $161
- Waterfront: No
- Year Built: 2023
- Bldg sqft: 2423
- Bedrooms: 4
- Total Baths: 3
- Full Baths: 2
- 1/2 Baths: 1
- Garage / Parking Spaces: 2
- Days On Market: 14
- Additional Information
- Geolocation: 27.8337 / -82.344
- County: HILLSBOROUGH
- City: RIVERVIEW
- Zipcode: 33578
- Provided by: CHARLES RUTENBERG REALTY INC
- Contact: Graham Bailey
- 727-538-9200

- DMCA Notice
-
Description***ATTENTION VETERANS Assumable VA Loan at 5.125%!!!!*** Welcome to Enclave at Ventana, a vibrant and modern community offering resort style amenities in one of Riverviews most desirable locations. This beautifully maintained 4 bedroom, 2.5 bath home was built in 2022 and offers 1,925 square feet of thoughtfully designed living space, perfectly blending comfort, style, and functionality. The open concept floor plan features a spacious family room that flows effortlessly into the dining area and contemporary kitchen, complete with granite countertops, stainless steel appliances, a large pantry, and plenty of space for entertaining. Upstairs, a versatile loft provides the perfect area for a home office, media room, or playroom. The three well sized secondary bedrooms share a full bathroom, while the private owners suite features an en suite bath and a generous walk in closet. A conveniently located upstairs laundry room adds to the homes everyday ease. Notable upgrades include SOLAR PANELS, a large two car garage, and an ELECTRIC VEHICLE CHARGER. Step outside to an expansive, fully fenced backyard thats ideal for entertaining or relaxing, featuring a large patio, pergola, and HOT TUBset on a quiet cul de sac that offers peace and privacy for the whole family. Living at Enclave at Ventana means enjoying community amenities such as a resort style pool, clubhouse, playground, dog park, and pickle ball courts, all with low HOA fees. Commuting is a breeze with quick access to I 75, the Selmon Expressway, and I 4, making it easy to reach Tampa, Sarasota, and St. Petersburg. Youll also be close to top rated schools, hospitals, shopping, dining, beaches, and popular attractions. This move in ready home offers the ideal combination of location, efficiency, and modern design. Dont miss your opportunitycall today to schedule your private showing before its gone!
Payment Calculator
- Principal & Interest -
- Property Tax $
- Home Insurance $
- HOA Fees $
- Monthly -
For a Fast & FREE Mortgage Pre-Approval Apply Now
Apply Now
 Apply Now
Apply NowFeatures
Building and Construction
- Covered Spaces: 0.00
- Exterior Features: Garden, Lighting, Private Mailbox
- Fencing: Vinyl
- Flooring: Carpet, Tile
- Living Area: 1925.00
- Roof: Shingle
Land Information
- Lot Features: Cul-De-Sac
Garage and Parking
- Garage Spaces: 2.00
- Open Parking Spaces: 0.00
- Parking Features: Electric Vehicle Charging Station(s), Oversized
Eco-Communities
- Water Source: Public
Utilities
- Carport Spaces: 0.00
- Cooling: Central Air
- Heating: Central
- Pets Allowed: Yes
- Sewer: Public Sewer
- Utilities: BB/HS Internet Available, Cable Available, Electricity Connected, Phone Available, Public, Sewer Connected, Underground Utilities, Water Connected
Amenities
- Association Amenities: Clubhouse, Park, Pickleball Court(s), Pool
Finance and Tax Information
- Home Owners Association Fee Includes: Pool
- Home Owners Association Fee: 209.00
- Insurance Expense: 0.00
- Net Operating Income: 0.00
- Other Expense: 0.00
- Tax Year: 2024
Other Features
- Appliances: Convection Oven, Dishwasher, Disposal, Dryer, Electric Water Heater, Ice Maker, Microwave, Refrigerator, Washer
- Association Name: Home River Group
- Association Phone: 813-600-5090
- Country: US
- Furnished: Unfurnished
- Interior Features: Ceiling Fans(s), High Ceilings, Kitchen/Family Room Combo, Open Floorplan, PrimaryBedroom Upstairs, Thermostat, Walk-In Closet(s)
- Legal Description: VENTANA PHASE 4 LOT 35
- Levels: Two
- Area Major: 33578 - Riverview
- Occupant Type: Owner
- Parcel Number: U-31-30-20-C8E-000000-00035.0
- View: Garden
- Views: 16
- Zoning Code: PD
Similar Properties
Nearby Subdivisions
A Rep Of Las Brisas Las
A35 Fern Hill Phase 1a
Alafia Pointe Estates
Alafia Shores 1st Add
Arbor Park
Ashley Oaks
Avelar Creek North
Avelar Creek South
Balmboyette Area
Bloomingdale Hills Sec A U
Bloomingdale Hills Sec B U
Bloomingdale Ridge
Bloomingdale Ridge Ph 3
Brandwood Sub
Bridges
Brussels Boy Ph Iii Iv
Byars Riverview Acres Rev
Covewood
Eagle Watch
Fern Hill Ph 1a
Fern Hill Phase 1a
Hancock Sub
Happy Acres Sub 1 S
Ivy Estates
Lake Fantasia
Lake St Charles
Magnolia Creek
Magnolia Creek Phase 2
Magnolia Park Central Ph A
Magnolia Park Northeast F
Magnolia Park Northeast Reside
Magnolia Park Southeast B
Magnolia Park Southeast C2
Magnolia Park Southwest G
Mariposa Ph 1
Mariposa Ph 2a 2b
Medford Lakes Ph 1
Oak Creek
Oak Creek Prcl 1a
Oak Creek Prcl 1b
Oak Creek Prcl 1c1
Oak Creek Prcl 4
Oak Creek Prcl 6
Park Creek
Park Creek Ph 1a
Park Creek Ph 3a
Park Creek Ph 4b
Parkway Center Single Family P
Pavilion Ph 2
Providence Oaks
Providence Ranch
Providence Reserve
Quintessa Sub
Random Oaks Ph 2
River Pointe Sub
Riverview Meadows Ph 2
Riverview Meadows Phase1a
Sanctuary Ph 2
Sanctuary Ph 3
Sand Ridge Estates
South Creek Phases 2a 2b And 2
South Crk Ph 2a 2b 2c
South Pointe
South Pointe Ph 3a 3b
South Pointe Ph 4
South Pointe Ph 7
Southcreek
Spencer Glen
Spencer Glen North
Spencer Glen South
Starlite Sub
Subdivision Of The E 2804 Ft O
Summit At Fern Hill
Symmes Grove Sub
Tamiami Townsite Rev
Timber Creek
Timbercreek Ph 1
Twin Creeks Ph 1 2
Unplatted
Villages Of Lake St Charles Ph
Waterstone Lakes Ph 2
Watson Glen Ph 1
Wilson Manor
Winthrop Village Ph Oneb
Winthrop Village Ph Twoa
Winthrop Village Ph Twoe

- Broker IDX Sites Inc.
- 750.420.3943
- Toll Free: 005578193
- support@brokeridxsites.com



