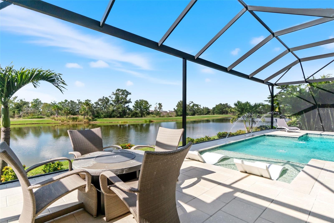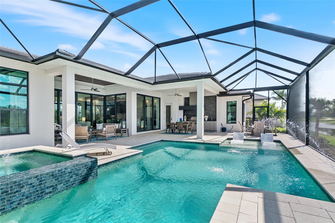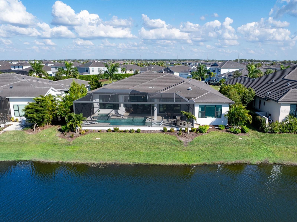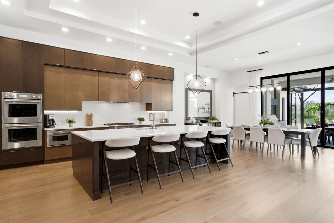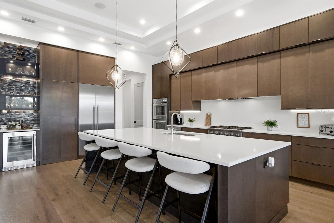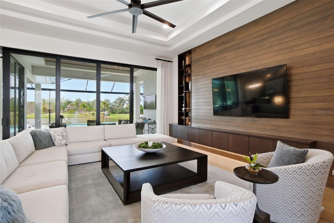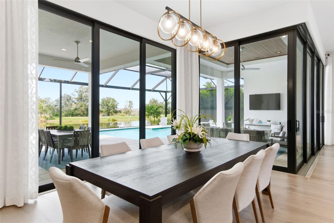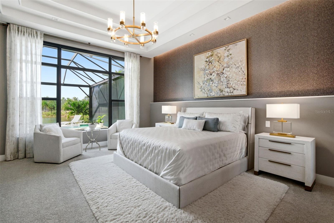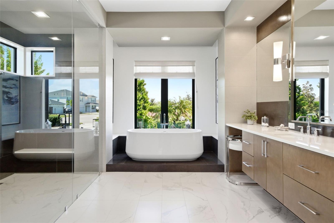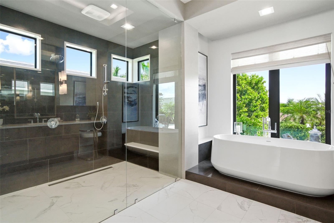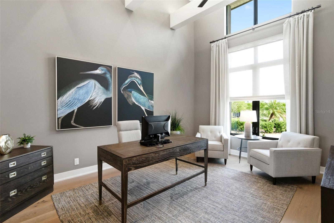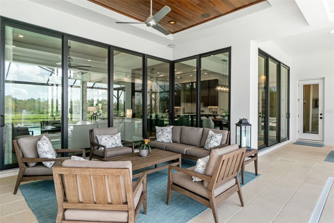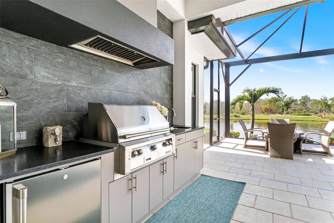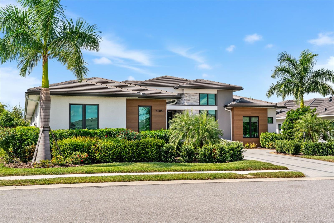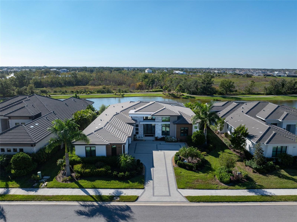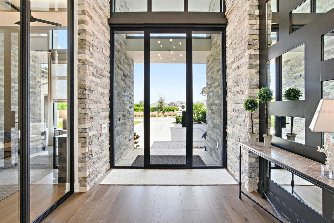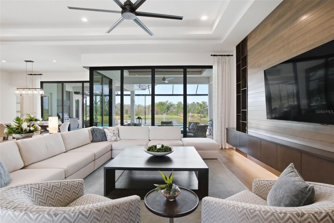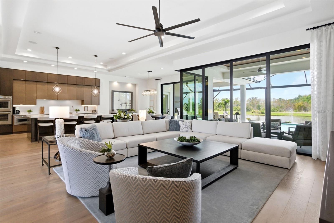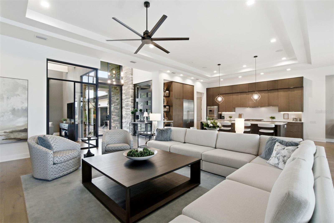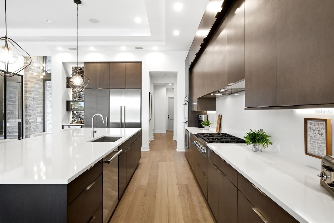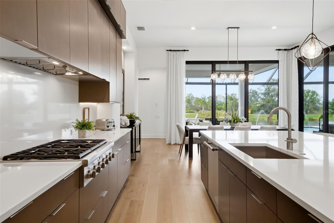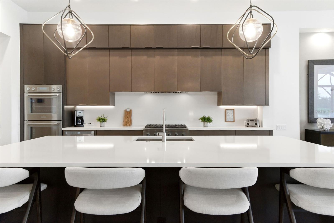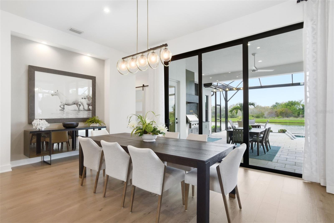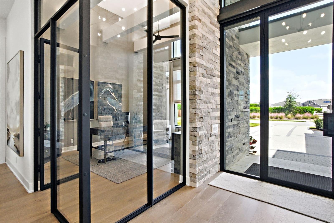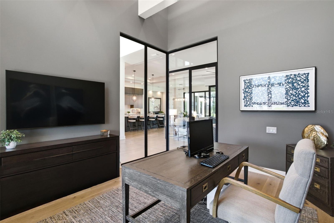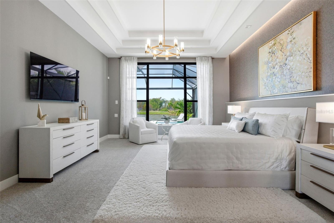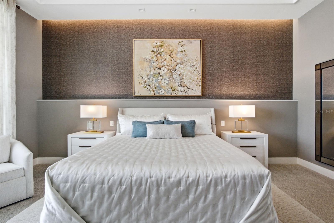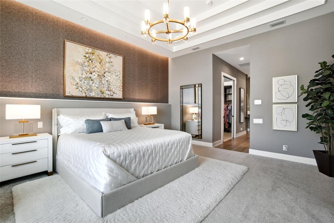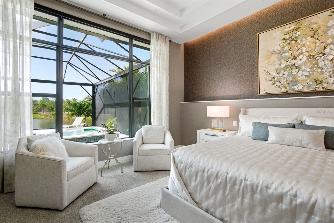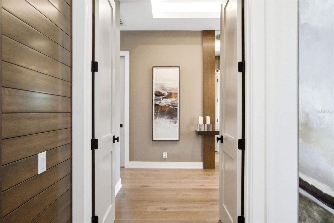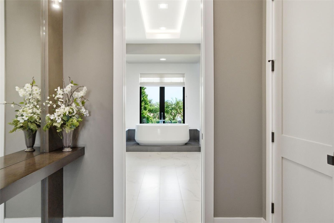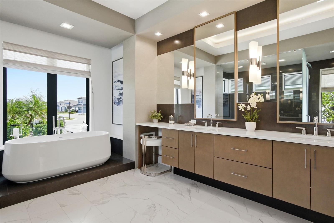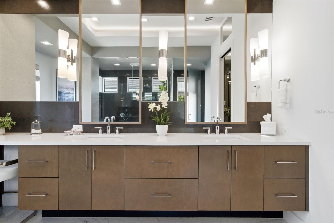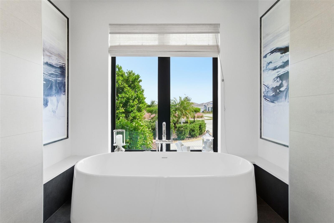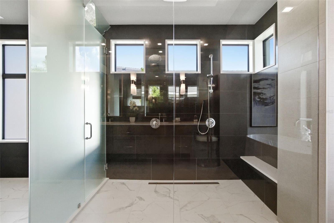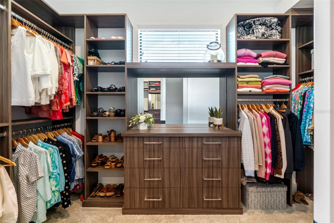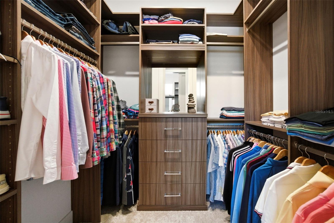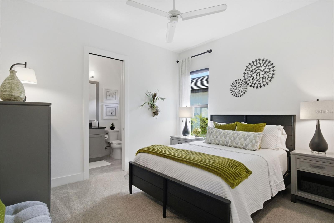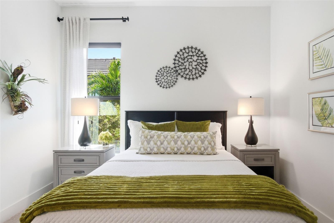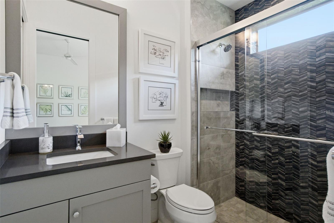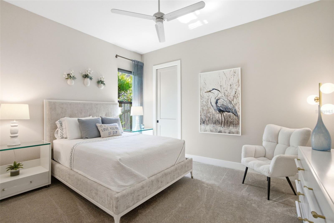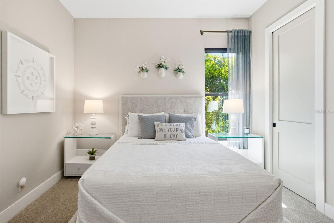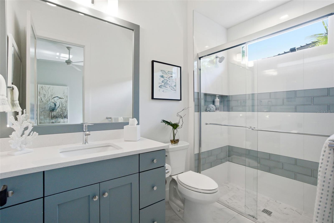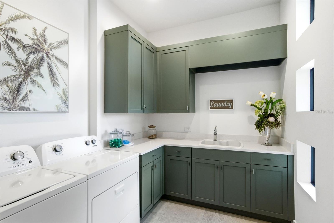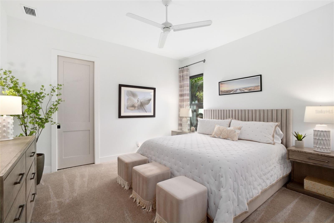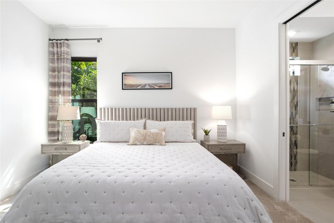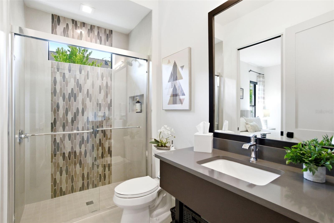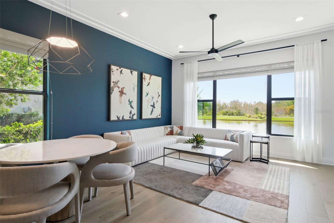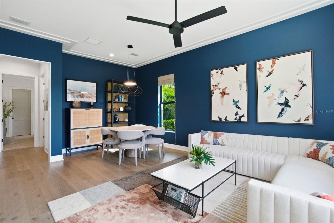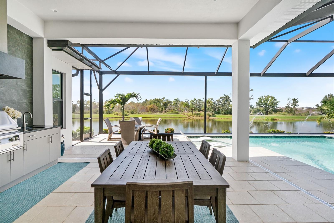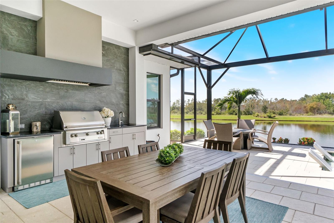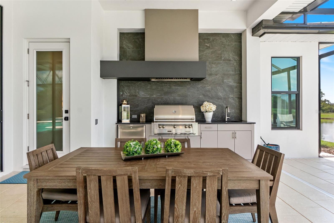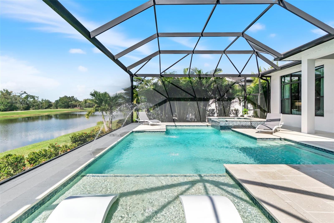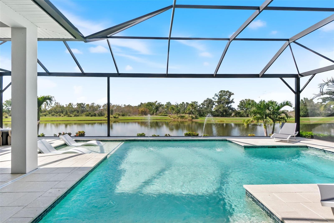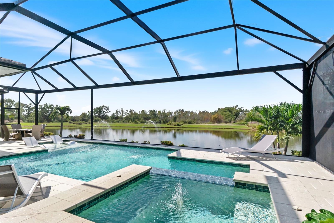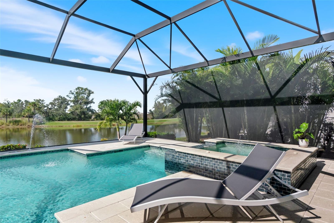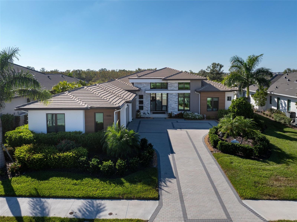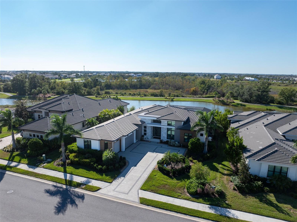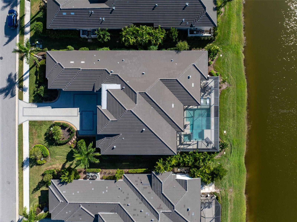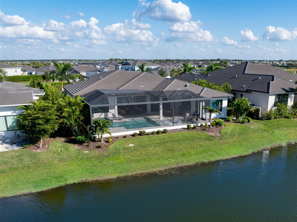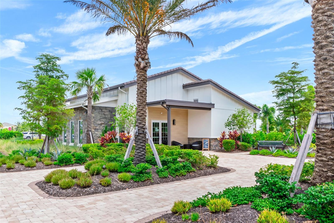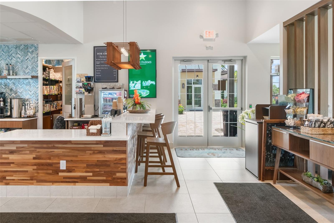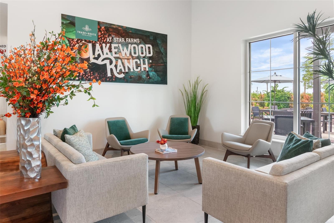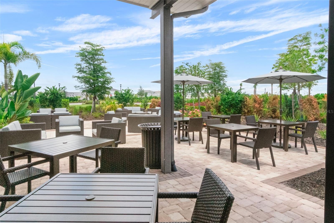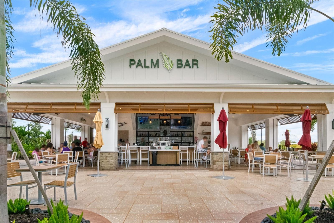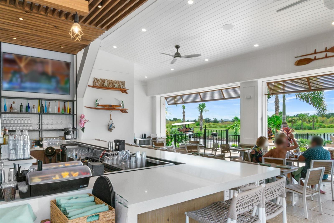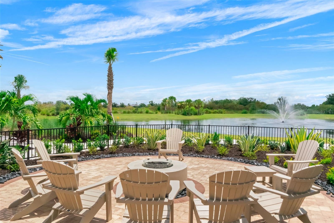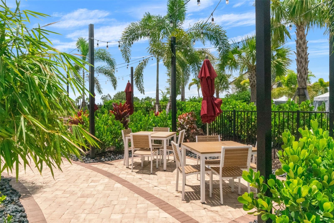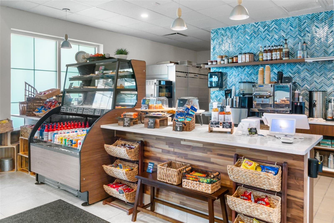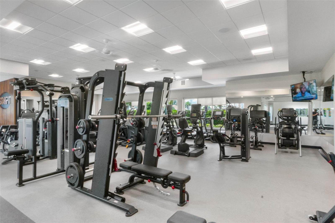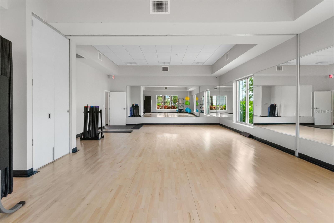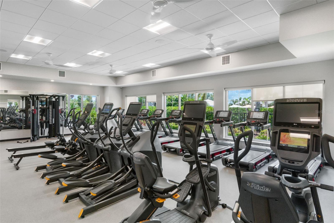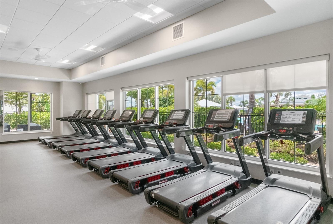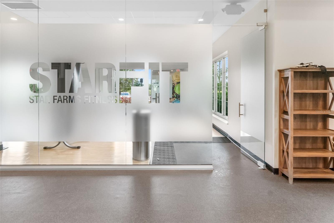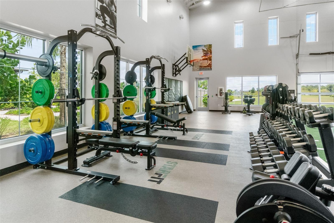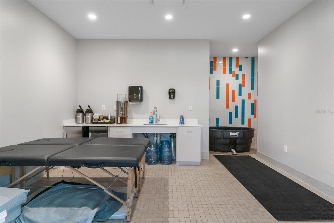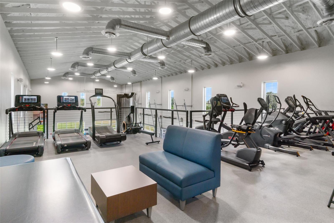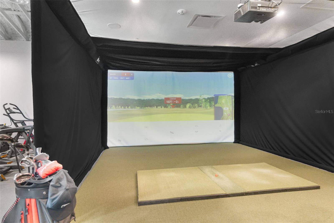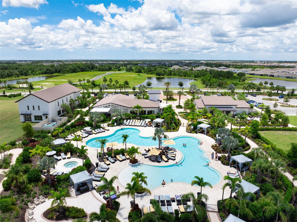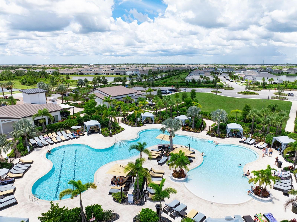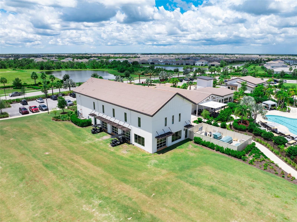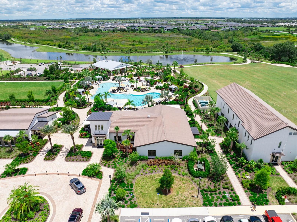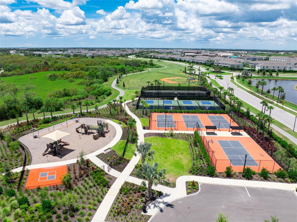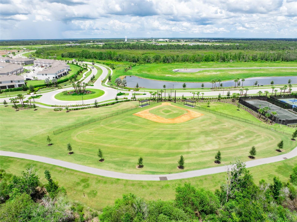4206 Butte Trail, BRADENTON, FL 34211
Property Photos
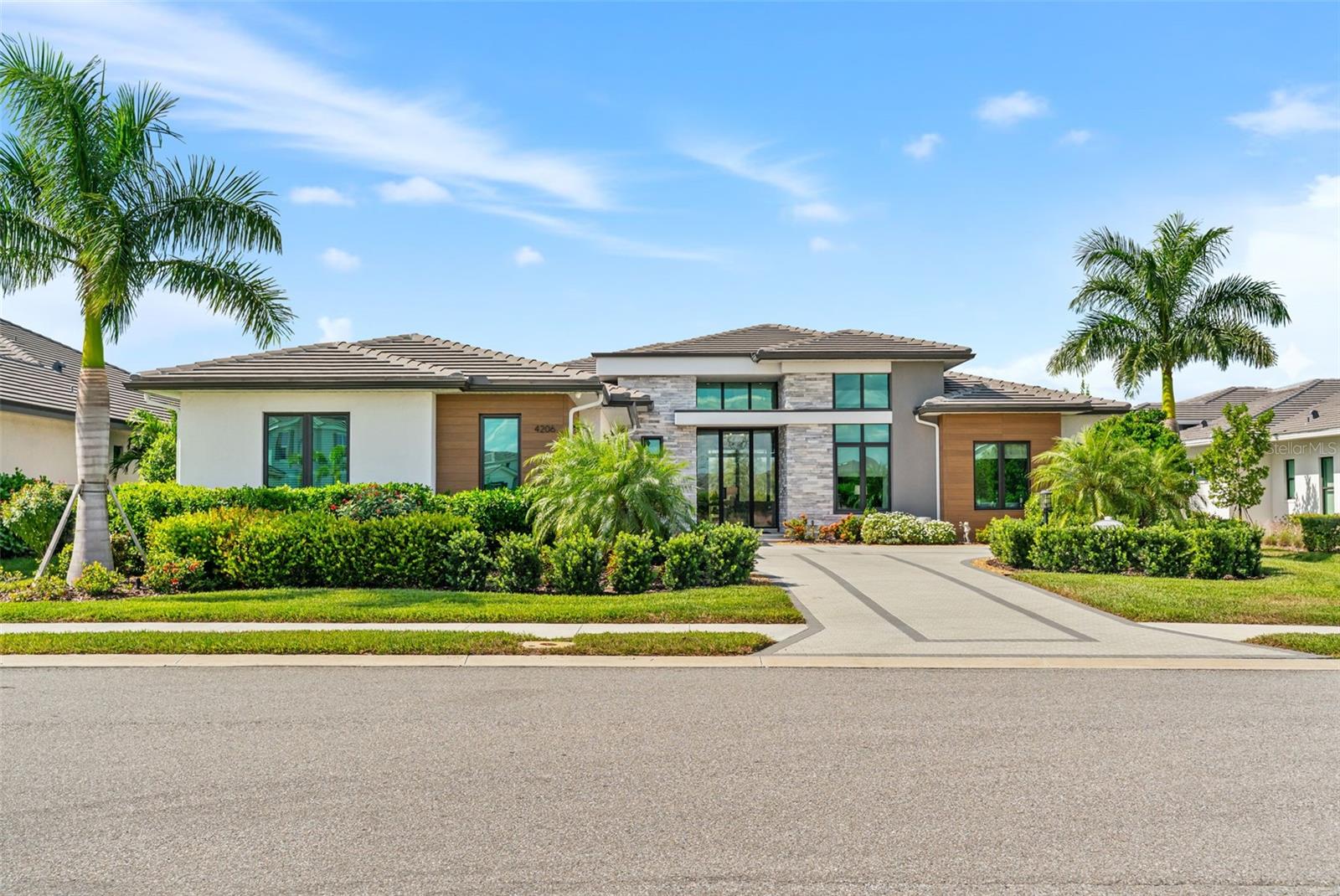
Would you like to sell your home before you purchase this one?
Priced at Only: $3,300,000
For more Information Call:
Address: 4206 Butte Trail, BRADENTON, FL 34211
Property Location and Similar Properties
- MLS#: A4668742 ( Residential )
- Street Address: 4206 Butte Trail
- Viewed: 68
- Price: $3,300,000
- Price sqft: $611
- Waterfront: No
- Year Built: 2022
- Bldg sqft: 5397
- Bedrooms: 4
- Total Baths: 4
- Full Baths: 4
- Garage / Parking Spaces: 3
- Days On Market: 31
- Additional Information
- Geolocation: 27.4618 / -82.3611
- County: MANATEE
- City: BRADENTON
- Zipcode: 34211
- Subdivision: Star Farms Ph Iiv
- Elementary School: Gullett
- Middle School: Dr Mona Jain
- High School: Lakewood Ranch
- Provided by: KELLER WILLIAMS ON THE WATER S
- Contact: Laura Rode
- 941-803-7522

- DMCA Notice
-
DescriptionExperience the elegance and craftsmanship of this stunning, fully furnished custom AR Homes former model, showcasing refined details and designer finishes throughout. A stately glass entry door sets the tone for the open concept layout, featuring real wood flooring, soaring ceilings with custom beams, and abundant natural light. Located within the amenity rich Star Farms community at Lakewood Ranch, residents enjoy access to on site restaurants, a resort style pool, pickleball and tennis courts, fitness facilities, and much more. The chefs kitchen is an entertainers dream with a hidden butlers pantry, extra large island, drawer pull outs, and professional grade Thermador appliances. The luxurious primary suite offers a serene retreat with double custom walk in closets, triple tray ceiling with designer lighting, and a spa like bath with a steam shower. Three additional bedrooms each feature en suite baths and walk in closets with built ins, while the flexible bonus room provides space for a home theater, gym, or additional bedroom. Enjoy Floridas indoor outdoor lifestyle with a corner pocket slider opening to the expansive lanai, complete with an outdoor kitchen, Ultraview screen enclosure, and a hot tub that cascades into the pool, all set against a private preserve backdrop. Additional highlights include a mudroom with package drop area, an oversized three car garage, impact doors and windows, and a Generac whole home generator. Schedule your private showing today, this exceptional home will not last long!
Payment Calculator
- Principal & Interest -
- Property Tax $
- Home Insurance $
- HOA Fees $
- Monthly -
For a Fast & FREE Mortgage Pre-Approval Apply Now
Apply Now
 Apply Now
Apply NowFeatures
Building and Construction
- Builder Model: Grandview
- Builder Name: ARHomes
- Covered Spaces: 0.00
- Exterior Features: Lighting, Outdoor Kitchen, Sliding Doors
- Flooring: Carpet, Tile, Wood
- Living Area: 3938.00
- Roof: Tile
Property Information
- Property Condition: Completed
Land Information
- Lot Features: Landscaped
School Information
- High School: Lakewood Ranch High
- Middle School: Dr Mona Jain Middle
- School Elementary: Gullett Elementary
Garage and Parking
- Garage Spaces: 3.00
- Open Parking Spaces: 0.00
- Parking Features: Driveway, Oversized
Eco-Communities
- Pool Features: Deck, Heated, In Ground, Outside Bath Access, Screen Enclosure
- Water Source: Public
Utilities
- Carport Spaces: 0.00
- Cooling: Central Air
- Heating: Central, Electric
- Pets Allowed: Yes
- Sewer: Public Sewer
- Utilities: Electricity Connected, Public
Amenities
- Association Amenities: Fitness Center, Park, Pool, Tennis Court(s)
Finance and Tax Information
- Home Owners Association Fee Includes: Pool
- Home Owners Association Fee: 354.00
- Insurance Expense: 0.00
- Net Operating Income: 0.00
- Other Expense: 0.00
- Tax Year: 2024
Other Features
- Appliances: Built-In Oven, Cooktop, Dishwasher, Gas Water Heater, Microwave, Refrigerator, Tankless Water Heater, Water Softener, Wine Refrigerator
- Association Name: Roni Hilyer
- Association Phone: 941-259-4218
- Country: US
- Furnished: Partially
- Interior Features: Built-in Features, Crown Molding, High Ceilings, Open Floorplan
- Legal Description: LOT 276, STAR FARMS PH I-IV PI #5760.7030/9
- Levels: One
- Area Major: 34211 - Bradenton/Lakewood Ranch Area
- Occupant Type: Owner
- Parcel Number: 576070309
- View: Park/Greenbelt, Water
- Views: 68
- Zoning Code: PD-R
Similar Properties
Nearby Subdivisions
0580100 Avalon Woods Ph Ii Lot
Arbor Grande
Avaunce
Azario Esplanade
Azario Esplanade Ph Ii Subph A
Bridgewater At Lakewood Ranch
Bridgewater Ph I At Lakewood R
Bridgewater Ph Iii At Lakewood
Central Park
Central Park Ph B1
Central Park Subphase A2a
Central Park Subphase B-2a & B
Central Park Subphase B2a B2c
Central Park Subphase B2b
Central Park Subphase D1aa
Central Park Subphase E1b
Central Park Subphase G2a G2b
Cresswind
Cresswind Ph Ii Subph A B C
Cresswind Ph Iii
Eagle Trace
Eagle Trace Ph I
Eagle Trace Ph Iiia
Eagle Trace Ph Iiib
Esplanade At Lakewood Ranch
Esplanade Ph I
Esplanade Ph Iii A, B, C, D, J
Esplanade Ph Iii A,b,c,d,j&par
Esplanade Ph Iii Subphases E,
Esplanade Ph Vi
Harmony At Lakewood Ranch Ph I
Indigo Ph Iv V
Indigo Ph Iv & V
Indigo Ph Vi Subphase 6b 6c R
Indigo Ph Vii Subphase 7a 7b
Indigo Ph Viii Subph 8a 8b 8c
Lakewood National
Lakewood National Golf Culb Ph
Lakewood Park
Lakewood Ranch Solera Ph Ia I
Lakewood Ranch Solera Ph Ia &
Lakewood Ranch Solera Ph Ic I
Lorraine Lakes
Lorraine Lakes Ph I
Lorraine Lakes Ph Iia
Lorraine Lakes Ph Iib-3 & Iic
Lorraine Lakes Ph Iib1 Iib2
Lorraine Lakes Ph Iib3 Iic
Mallory Park Ph I A C E
Mallory Park Ph I D Ph Ii A
Mallory Park Ph Ii Subph C D
Mallory Park Ph Ii Subph C & D
Not Applicable
Palisades Ph I
Panther Ridge
Panther Ridge The Trails Ii
Park East At Azario
Park East At Azario Ph I Subph
Park East At Azario Ph Ii
Polo Run Ph Iia Iib
Polo Run Ph Iia & Iib
Polo Run Ph Iic Iid Iie
Polo Runlakewood Ranch
Pomello City Central
Pomello City Central Unit
Pomello Park
Rosedale
Rosedale 10
Rosedale 11
Rosedale 8 Westbury Lakes
Rosedale 9
Rosedale Add Ph I
Rosedale Add Ph Ii
Rosedale Addition Phase Ii
Rosedale Highlands Subphase D
Saddlehorn Estates
Sapphire Point Ph I Ii Subph
Sapphire Point Ph Iva Ivb
Serenity Creek
Serenity Creek Rep Of Tr N
Solera At Lakewood Ranch
Solera At Lakewood Ranch Ph Ii
Solera Lakewood Ranch
Star Farms At Lakewood Ranch
Star Farms Ph I-iv
Star Farms Ph Iiv
Star Farms Ph Iv Subph A
Star Farms Ph Iv Subph B C
Star Farms Ph Iv Subph H I
Sweetwater At Lakewood Ranch
Sweetwater At Lakewood Ranch P
Sweetwater Villas At Lakewood
Sweetwater/lakewood Ranch Ph I
Sweetwaterlakewood Ranch Ph I
Woodleaf Hammock Ph I

- Broker IDX Sites Inc.
- 750.420.3943
- Toll Free: 005578193
- support@brokeridxsites.com



