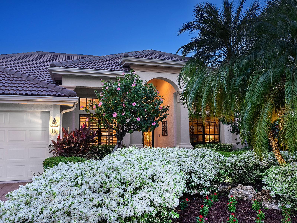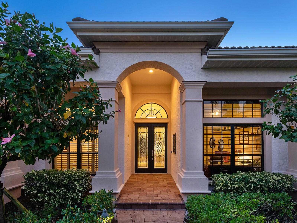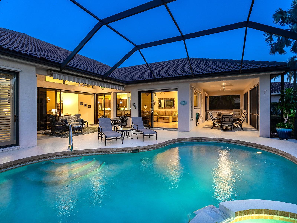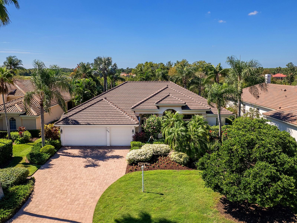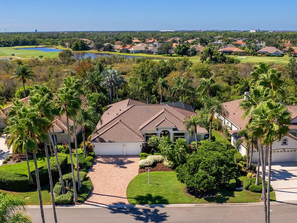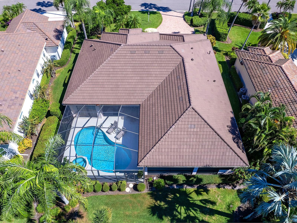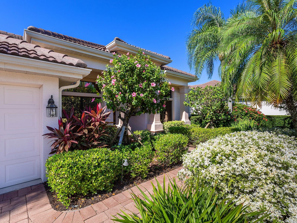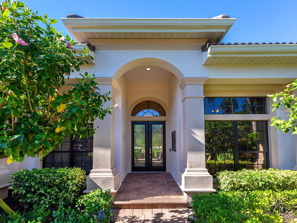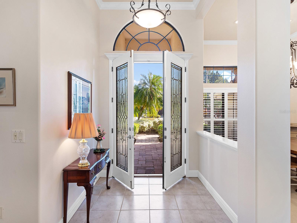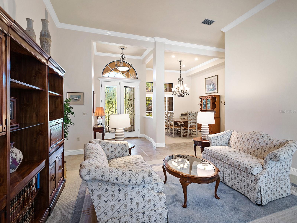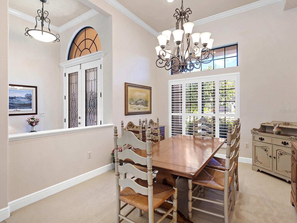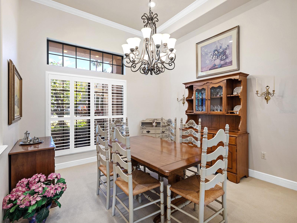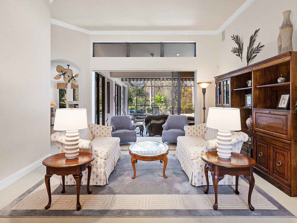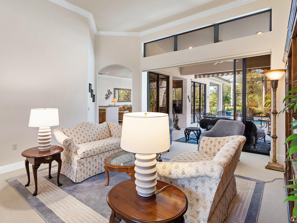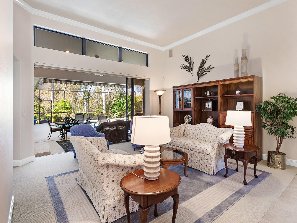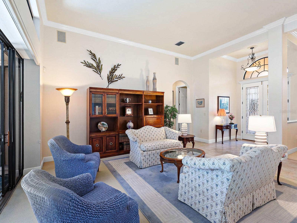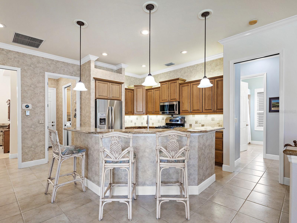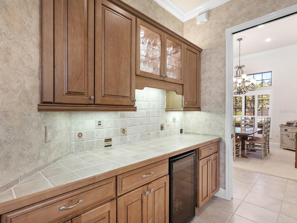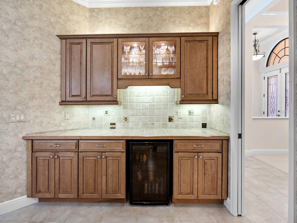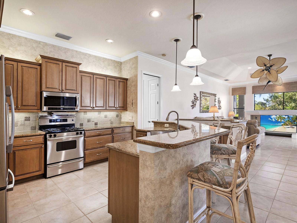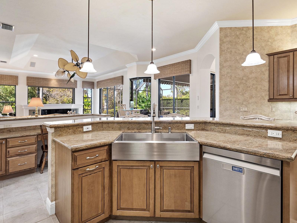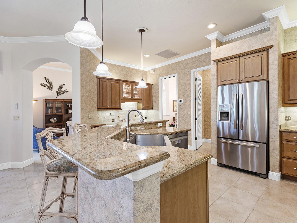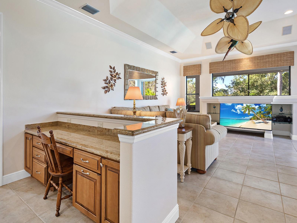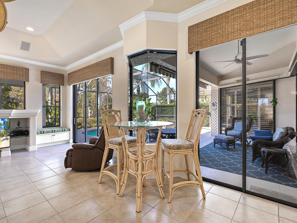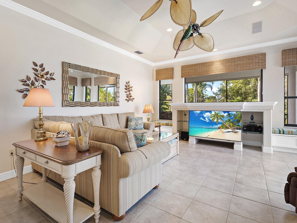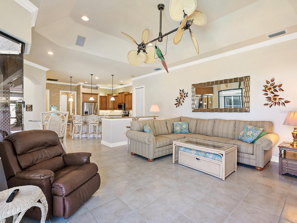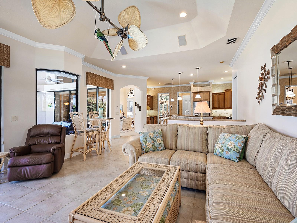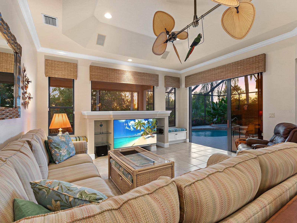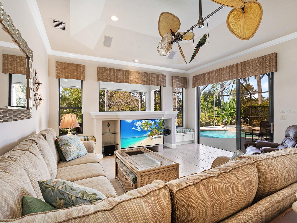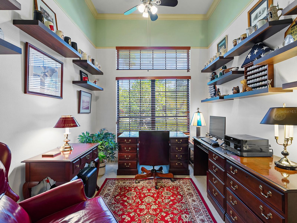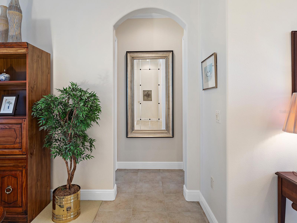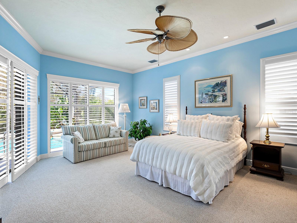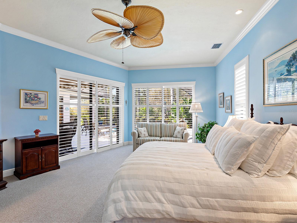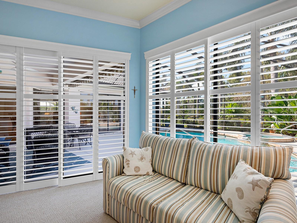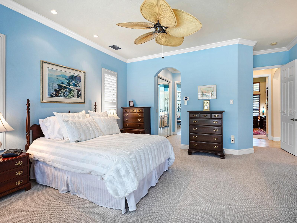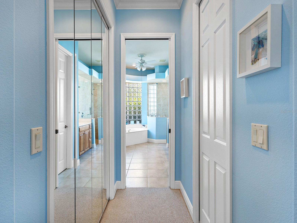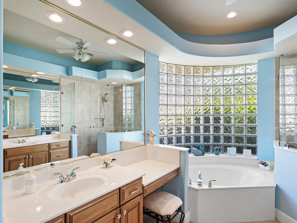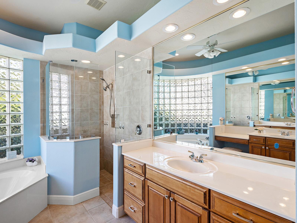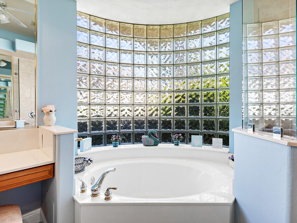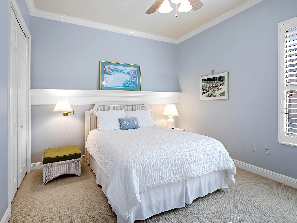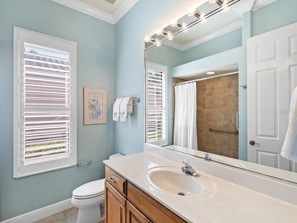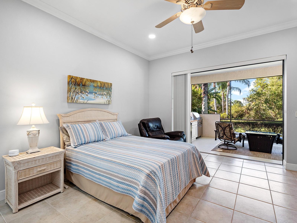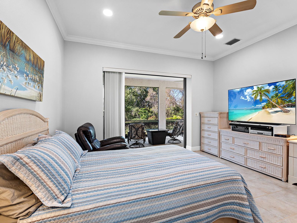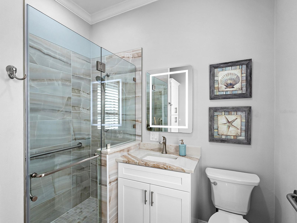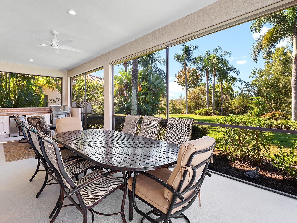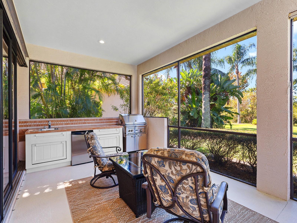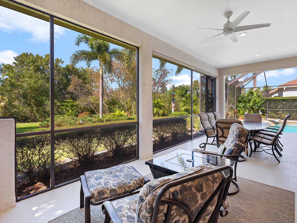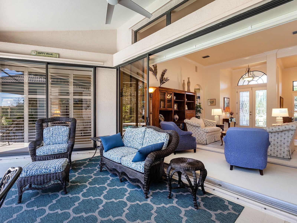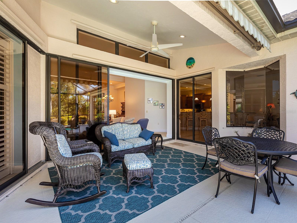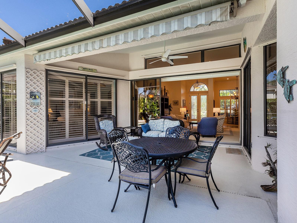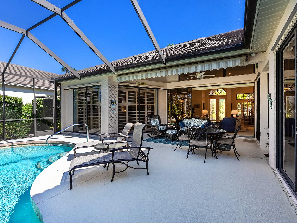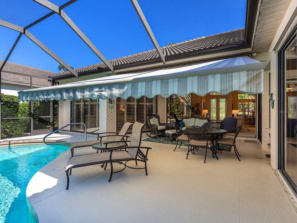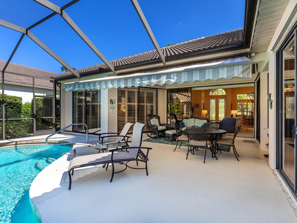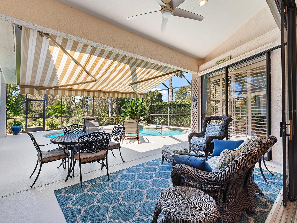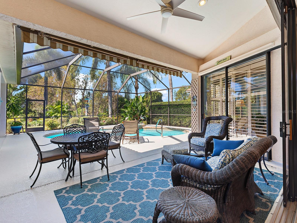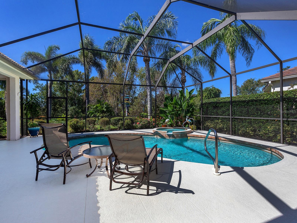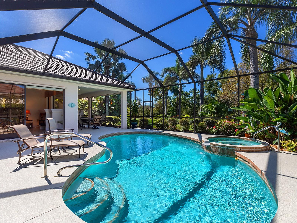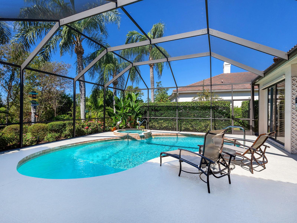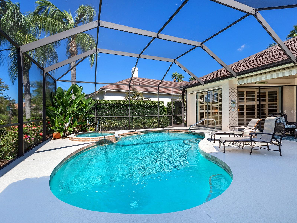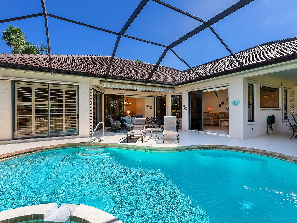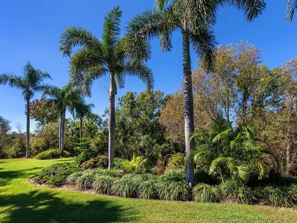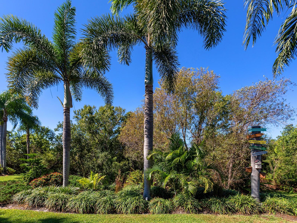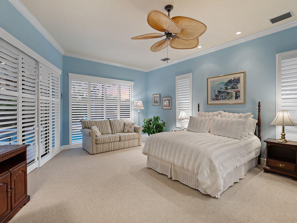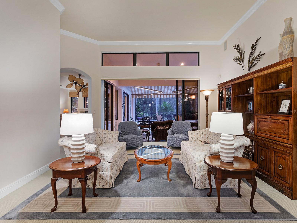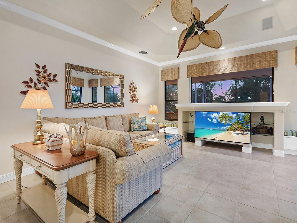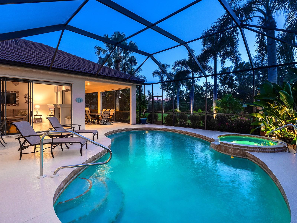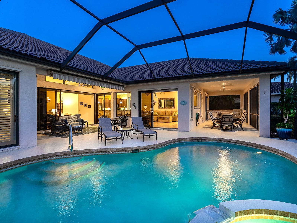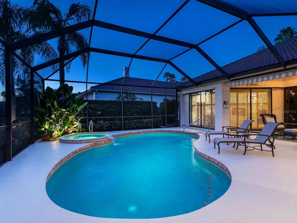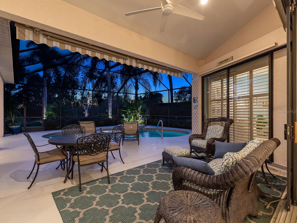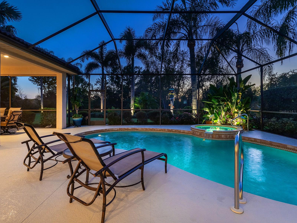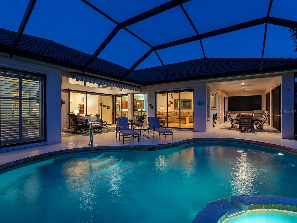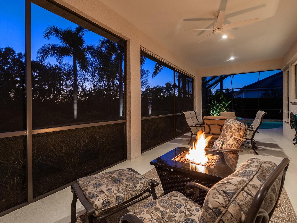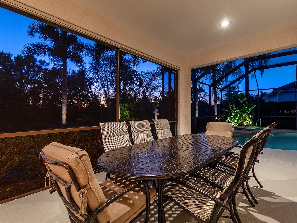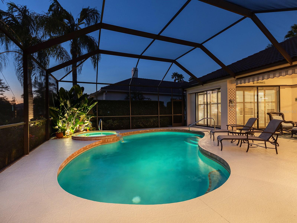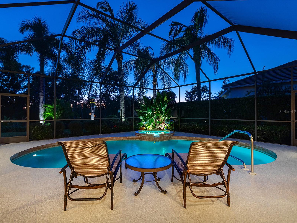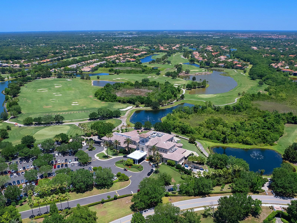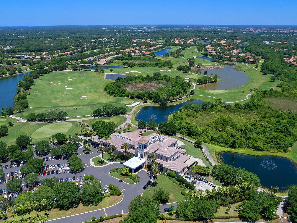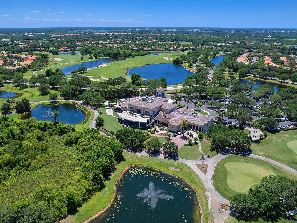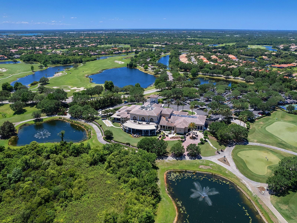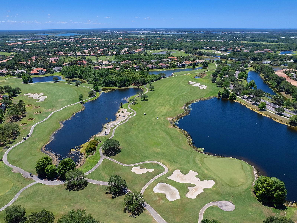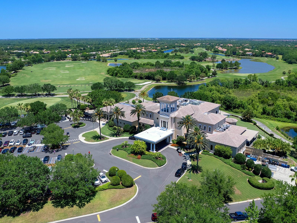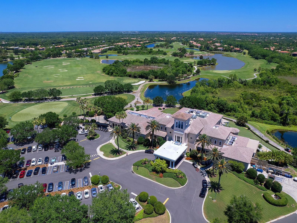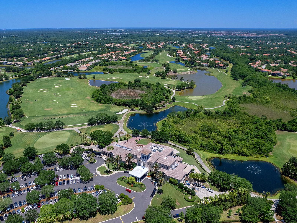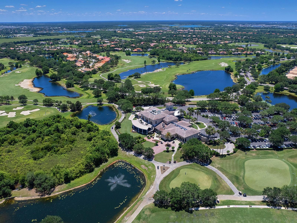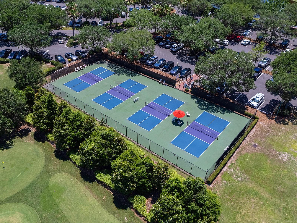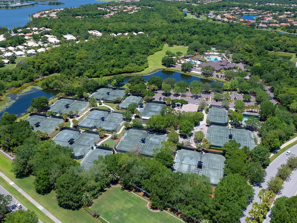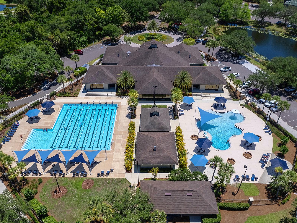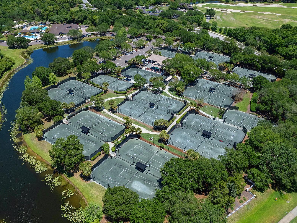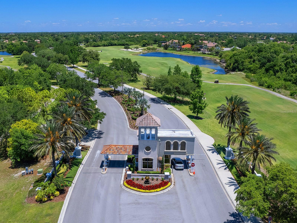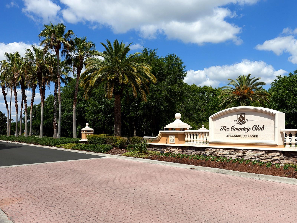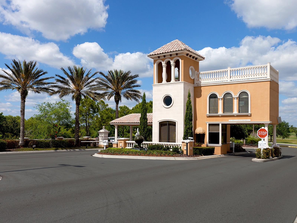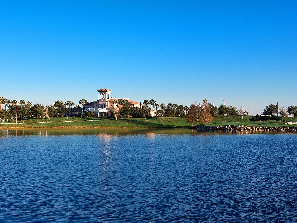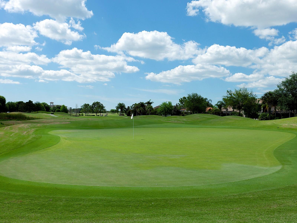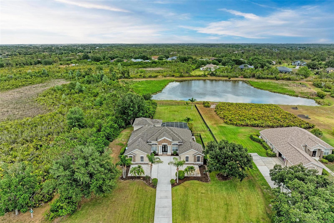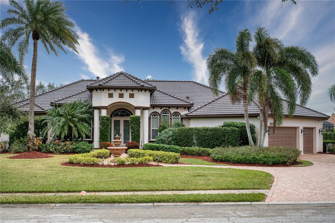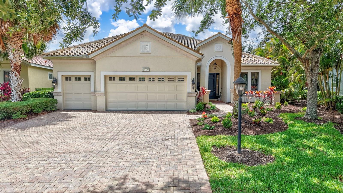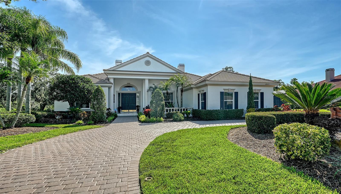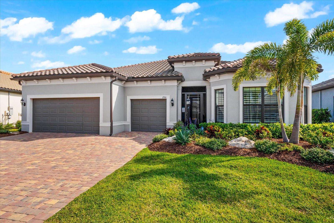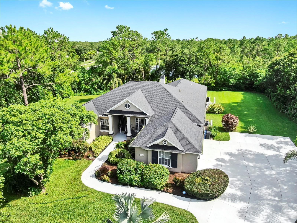6834 Turnberry Isle Court, LAKEWOOD RANCH, FL 34202
Property Photos
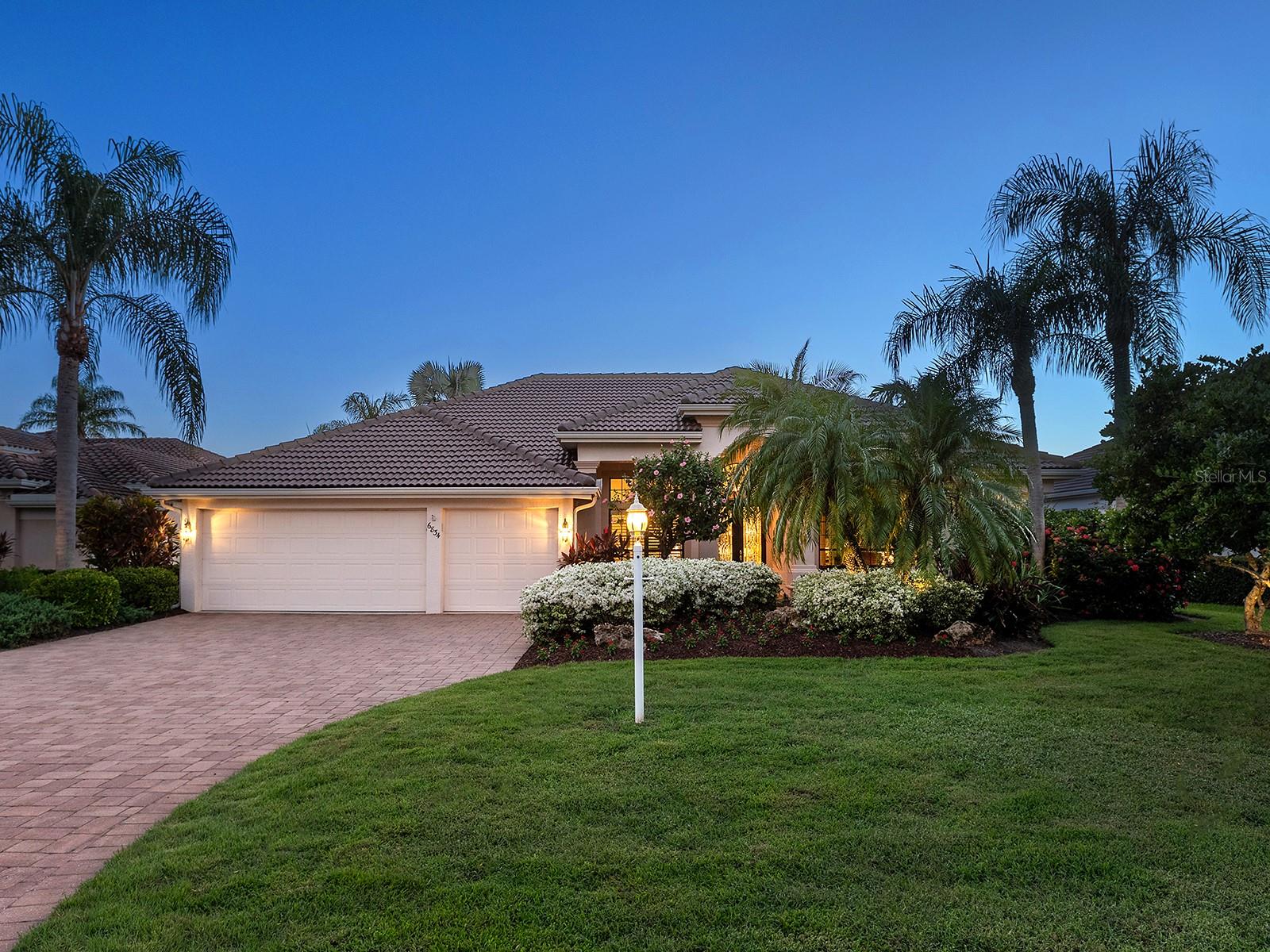
Would you like to sell your home before you purchase this one?
Priced at Only: $1,050,000
For more Information Call:
Address: 6834 Turnberry Isle Court, LAKEWOOD RANCH, FL 34202
Property Location and Similar Properties
- MLS#: A4668586 ( Residential )
- Street Address: 6834 Turnberry Isle Court
- Viewed: 22
- Price: $1,050,000
- Price sqft: $263
- Waterfront: No
- Year Built: 2000
- Bldg sqft: 3985
- Bedrooms: 3
- Total Baths: 3
- Full Baths: 3
- Garage / Parking Spaces: 3
- Days On Market: 15
- Additional Information
- Geolocation: 27.3979 / -82.4144
- County: MANATEE
- City: LAKEWOOD RANCH
- Zipcode: 34202
- Subdivision: Lakewood Ranch Country Club
- Elementary School: Robert E Willis Elementary
- Middle School: Nolan Middle
- High School: Lakewood Ranch High
- Provided by: DOUGLAS ELLIMAN
- Contact: Donna Soda, PLLC
- 941-867-6199

- DMCA Notice
-
DescriptionSet on a beautifully landscaped homesite within the gates of Lakewood Ranch Country Club, this meticulously maintained residence offers 3 beds and 3 full baths. From the moment you arrive, the home makes an elegant impression with its oversized paver driveway, gorgeous landscaping, with lighting that enhances its curb appeal. A tile roof, three car garage, and a paver walkway leading to the glass detailed front doors complete the inviting approach. Inside, the foyer welcomes you with crown molding, a chandelier, and ceramic tile floors, introducing a layout designed for both comfort and entertaining. The formal living room features pocketing sliders topped with transom windows, flooding the space with natural light, while the adjoining dining room offers a defined setting with a niche for a credenza, plantation shuttered windows, and a pony wall with a column accent. The kitchen is a highlight of the home, spacious, functional, and thoughtfully designed with abundant solid wood cabinetry, a large bar height counter with granite top, and a coordinating dry bar featuring glass display cabinets, tumbled stone backsplash, and accent lighting above and below. Stainless steel appliances include a Frigidaire gas range, Samsung microwave, Whirlpool refrigerator, and a newer stainless apron sink. Additional features include a workspace area with a granite countertop, a hallway pantry, and an aquarium window framing the breakfast nook. Open to the kitchen, the family room provides an ideal gathering space with custom ceilings, built in speakers, crown molding, and custom built ins with bench seating on either side of the media wall. The functional floor plan ensures privacy for all. The primary suite is an expansive retreat featuring two sets of pocketing sliders to the lanai, plantation shutters throughout, a generous seating area, a walk in closet and a wall closet, each outfitted with built ins. The en suite bath includes dual vanities (one with a makeup area), a sunken tub set beneath a glass block privacy window, a walk in shower with seamless glass, tile flooring, a private water closet, and a drop down soffit ceiling detail. Two additional guest rooms offer comfort. One is designed as a guest suite with direct lanai access, a custom closet, and a stunningly remodeled en suite bath featuring a designer lighted mirror, walk in shower with bench seating, and a linen cabinet. The other guest bedroom is complete with a wall to wall shelf and a spacious closet, located near a well appointed full bath. The guest full bath includes a spacious vanity with solid surface counters and a tub/shower combination. A separate office with built in floating shelves, detailed trim, and a full closet allows for use as a fourth bedroom if desired. Outside, the expansive screened lanai embodies the Florida lifestyle. With a cool deck surface, remote controlled awning, two covered seating areas for dining and lounging, and ceiling fans for comfort, the space overlooks a sparkling pool and spa. The outdoor kitchen includes a refrigerator, sink, and designated grill area, while lush tropical landscaping frames the scenic backyard and provides a sense of privacy. With the addition of a fourth course, Lakewood Ranch Golf and Country Club offers unparalleled access to premier golf and a variety of membership options. Ideally located just minutes from Waterside, UTC, and Main Street, the home is also convenient to dining, shopping, and world class beaches.
Payment Calculator
- Principal & Interest -
- Property Tax $
- Home Insurance $
- HOA Fees $
- Monthly -
For a Fast & FREE Mortgage Pre-Approval Apply Now
Apply Now
 Apply Now
Apply NowFeatures
Building and Construction
- Builder Name: John Cannon
- Covered Spaces: 0.00
- Exterior Features: Awning(s), Lighting, Outdoor Kitchen, Sidewalk, Sliding Doors
- Flooring: Carpet, Ceramic Tile
- Living Area: 2701.00
- Roof: Tile
Land Information
- Lot Features: Cul-De-Sac, In County
School Information
- High School: Lakewood Ranch High
- Middle School: Nolan Middle
- School Elementary: Robert E Willis Elementary
Garage and Parking
- Garage Spaces: 3.00
- Open Parking Spaces: 0.00
- Parking Features: Driveway, Garage Door Opener
Eco-Communities
- Pool Features: Heated, In Ground, Screen Enclosure
- Water Source: Public
Utilities
- Carport Spaces: 0.00
- Cooling: Central Air, Humidity Control
- Heating: Central, Electric, Natural Gas
- Pets Allowed: Yes
- Sewer: Public Sewer
- Utilities: BB/HS Internet Available, Cable Available, Cable Connected, Electricity Connected, Sprinkler Meter, Sprinkler Recycled
Amenities
- Association Amenities: Gated
Finance and Tax Information
- Home Owners Association Fee: 150.00
- Insurance Expense: 0.00
- Net Operating Income: 0.00
- Other Expense: 0.00
- Tax Year: 2024
Other Features
- Appliances: Bar Fridge, Dishwasher, Disposal, Dryer, Microwave, Range, Refrigerator, Washer, Wine Refrigerator
- Association Name: Christine Wofford
- Association Phone: 941-907-0202
- Country: US
- Interior Features: Cathedral Ceiling(s), Ceiling Fans(s), Crown Molding, Dry Bar, Eat-in Kitchen, High Ceilings, Kitchen/Family Room Combo, Living Room/Dining Room Combo, Split Bedroom, Stone Counters, Tray Ceiling(s), Vaulted Ceiling(s), Walk-In Closet(s), Window Treatments
- Legal Description: LOT 19 LAKEWOOD RANCH COUNTRY CLUB VILLAGE SUBPHASE D UNIT 5 A/K/A OAKMONT PI#5884.5485/9
- Levels: One
- Area Major: 34202 - Bradenton/Lakewood Ranch/Lakewood Rch
- Occupant Type: Owner
- Parcel Number: 588454859
- Style: Custom
- View: Trees/Woods
- Views: 22
- Zoning Code: PDMU/W
Similar Properties
Nearby Subdivisions
Concession
Concession Ph I
Concession Ph Ii Blk A
Concession Ph Ii Blk B Ph Iii
Concession Ph Ii Blk B & Ph Ii
Country Club East
Country Club East At Lakewd Rn
Country Club East At Lakewood
Del Webb Lakewood Ranch
Del Webb Ph Ia
Del Webb Ph Iii Subph 3a 3b 3
Del Webb Ph V Sph D
Del Webb Ph V Subph 5a 5b 5c
Del Webb Phase Ib Subphases D
Edgewater Village
Edgewater Village Sp B Un 1
Edgewater Village Subphase A
Edgewater Village Subphase A U
Edgewater Village Subphase B
Greenbrook Village Sp K Un 1
Greenbrook Village Sp Y
Greenbrook Village Subphase Cc
Greenbrook Village Subphase Gg
Greenbrook Village Subphase K
Greenbrook Village Subphase Kk
Greenbrook Village Subphase Ll
Greenbrook Village Subphase P
Isles At Lakewood Ranch Ph Ii
Lacantera
Lake Club
Lake Club Ph I
Lake Club Ph Ii
Lake Club Ph Iv Subph A Aka Ge
Lake Club Ph Iv Subph B2 Aka G
Lake Club Ph Iv Subph C1 Aka G
Lake Club Ph Iv Subphase A Aka
Lake View Estates At The Lake
Lakewood Ranch
Lakewood Ranch Ccv Sp Ff
Lakewood Ranch Ccv Sp Ii
Lakewood Ranch Country Club
Lakewood Ranch Country Club Ea
Lakewood Ranch Country Club Vi
Preserve At Panther Ridge Ph I
River Club South Subphase Ii
River Club South Subphase Iv
River Club South Subphase V-a
River Club South Subphase Va
Riverwalk Ridge
Riverwalk Village Cypress Bank
Riverwalk Village Subphase F
Summerfield Forest
Summerfield Village
Summerfield Village Cypress Ba
Summerfield Village Subphase A
Summerfield Village Subphase B
Summerfield Village Subphase C
The Country Club

- Broker IDX Sites Inc.
- 750.420.3943
- Toll Free: 005578193
- support@brokeridxsites.com



