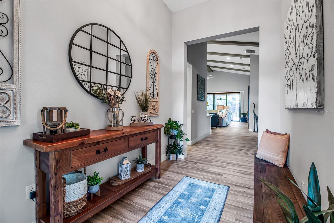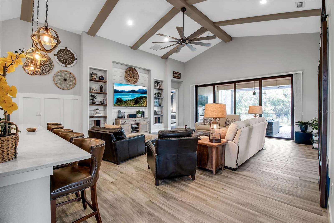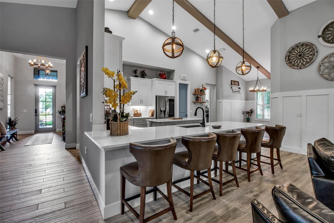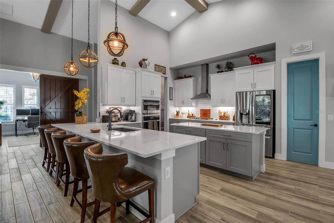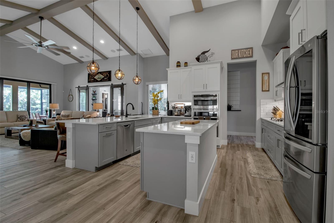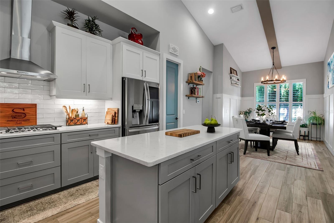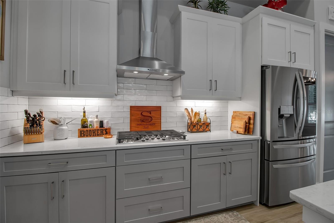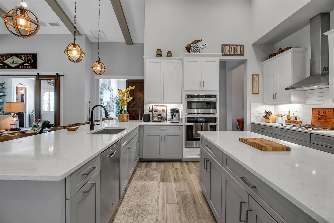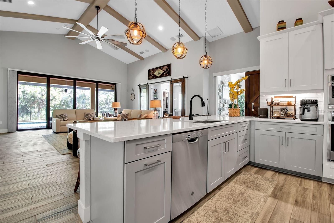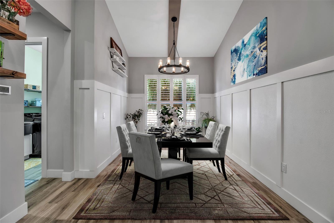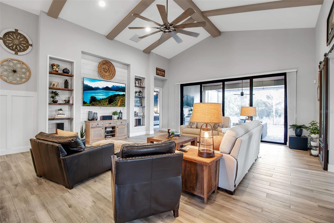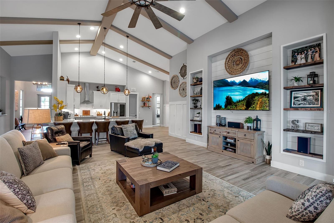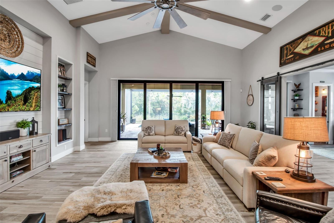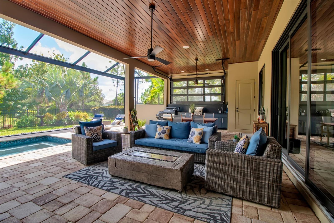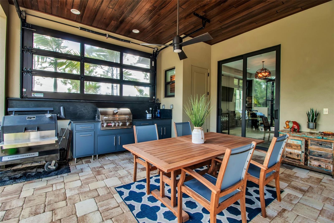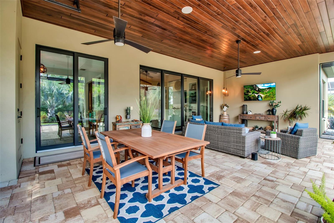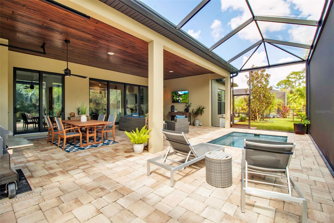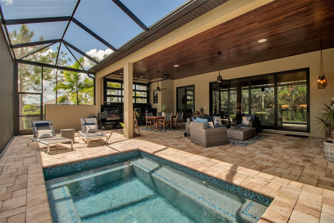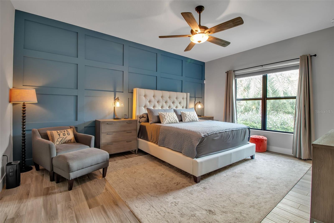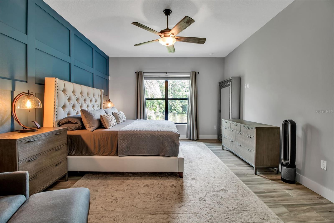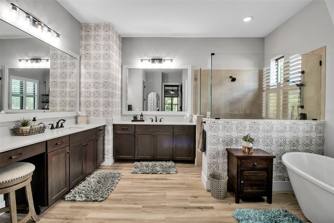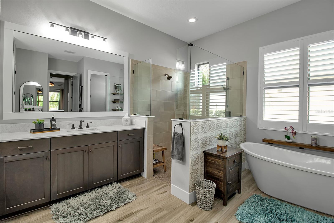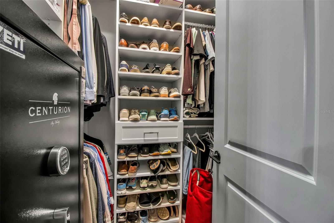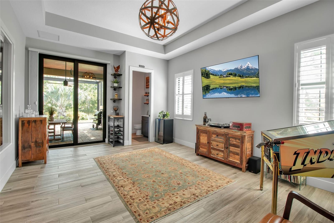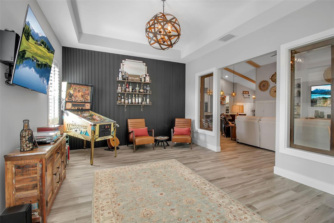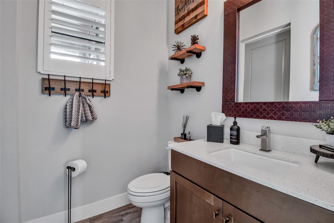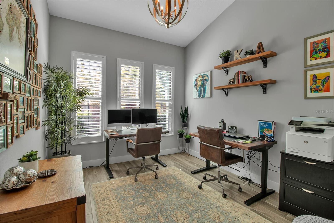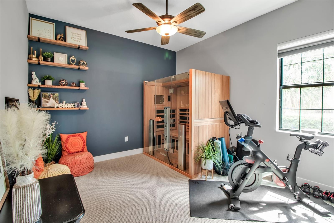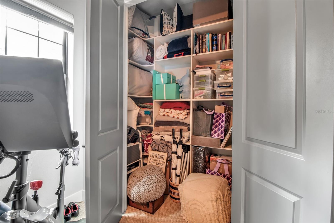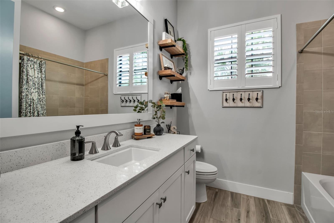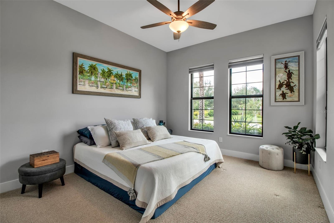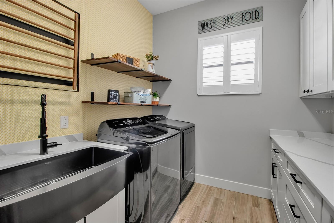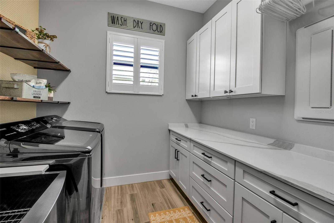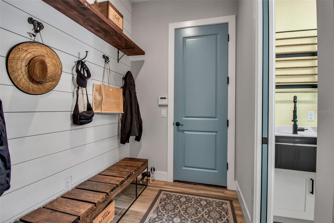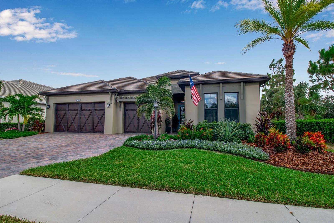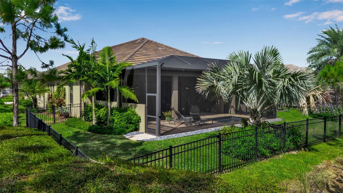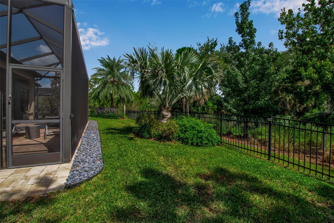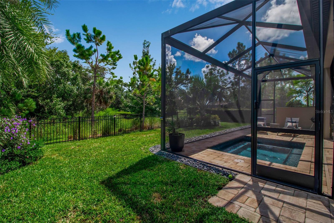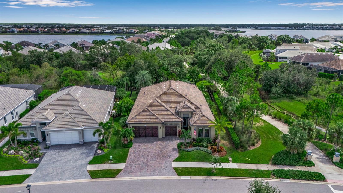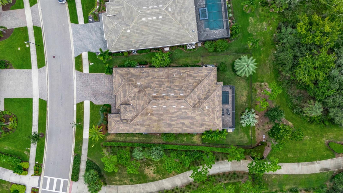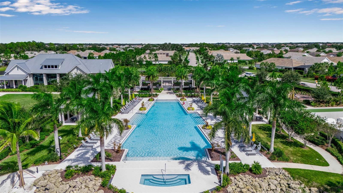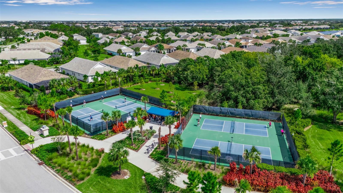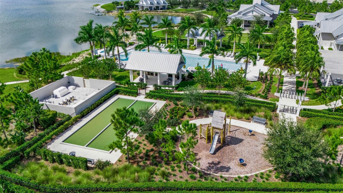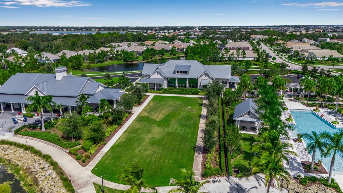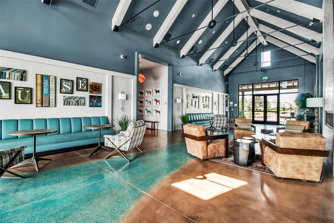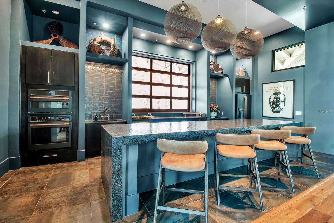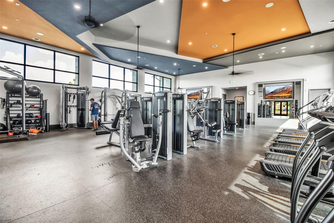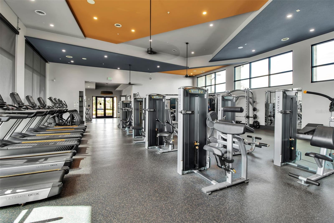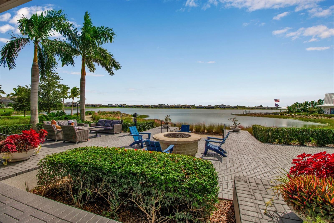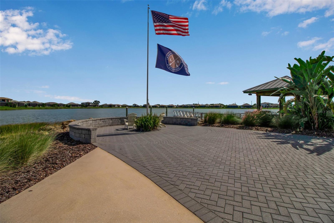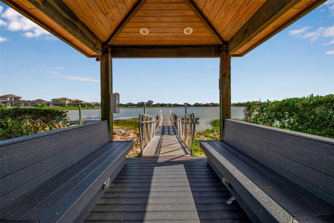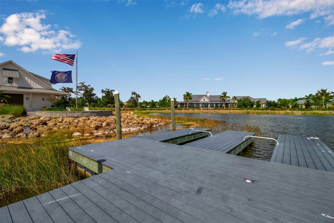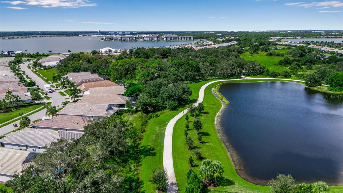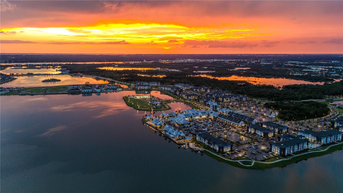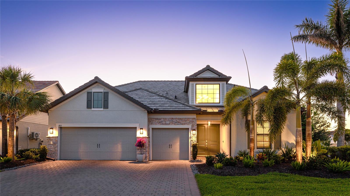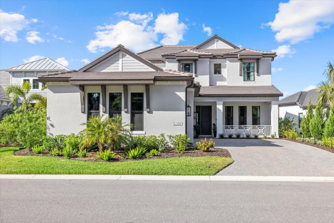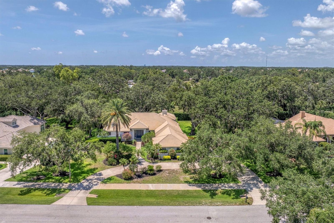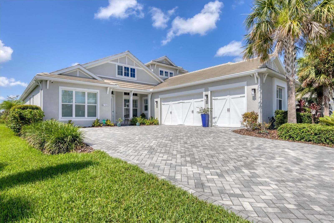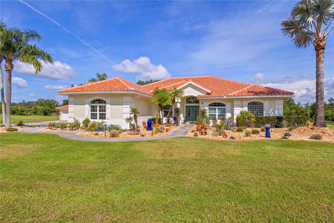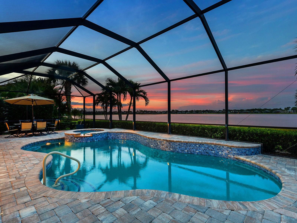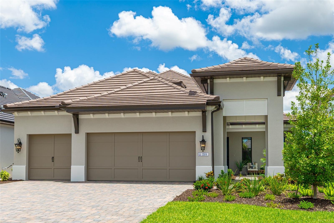848 Seascape Place, SARASOTA, FL 34240
Property Photos
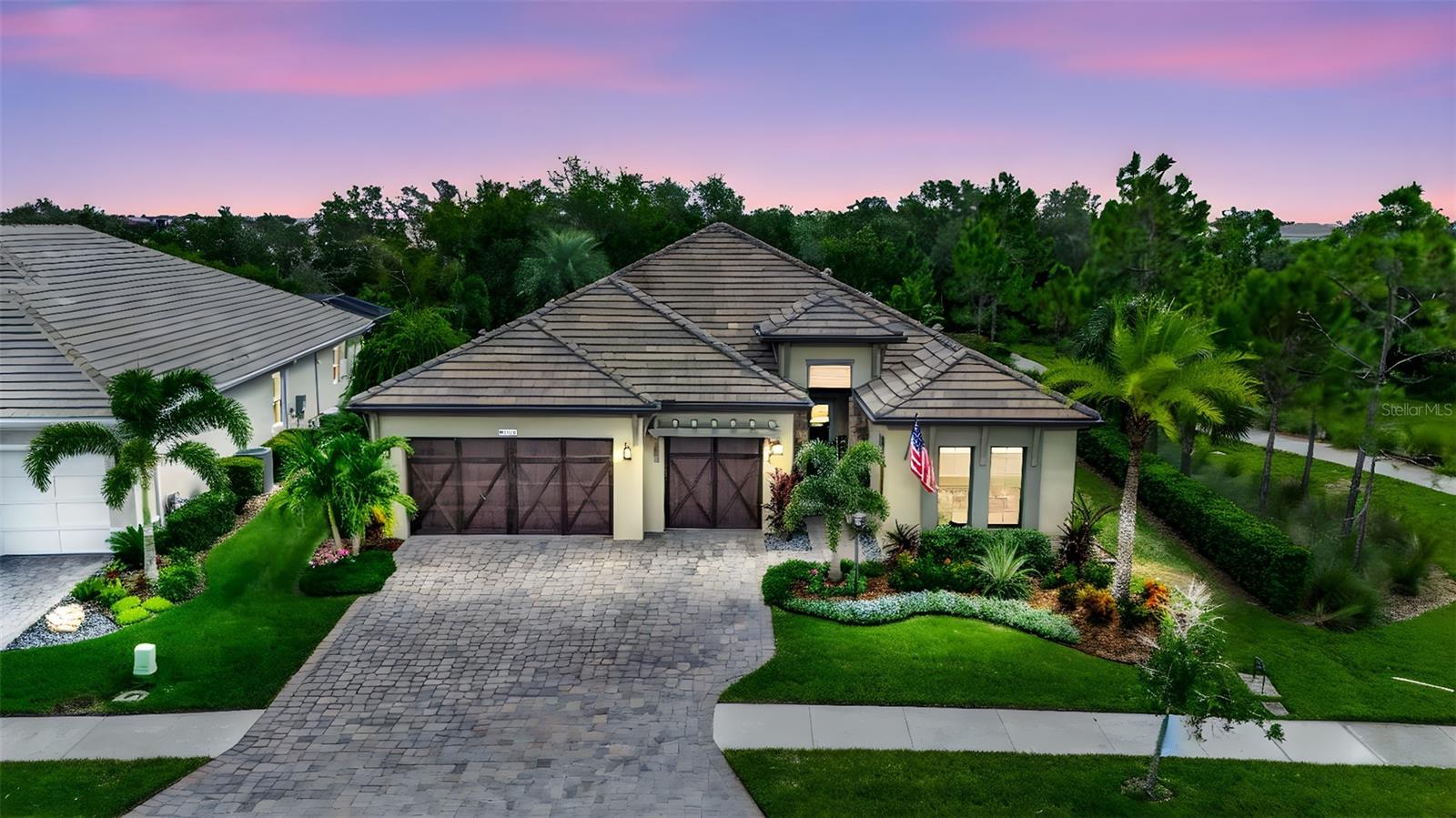
Would you like to sell your home before you purchase this one?
Priced at Only: $1,395,000
For more Information Call:
Address: 848 Seascape Place, SARASOTA, FL 34240
Property Location and Similar Properties
- MLS#: A4668555 ( Residential )
- Street Address: 848 Seascape Place
- Viewed: 9
- Price: $1,395,000
- Price sqft: $312
- Waterfront: No
- Year Built: 2019
- Bldg sqft: 4467
- Bedrooms: 3
- Total Baths: 3
- Full Baths: 2
- 1/2 Baths: 1
- Garage / Parking Spaces: 3
- Days On Market: 17
- Additional Information
- Geolocation: 27.365 / -82.4025
- County: SARASOTA
- City: SARASOTA
- Zipcode: 34240
- Subdivision: Lakehouse Cove At Waterside
- Provided by: PREMIER SOTHEBY'S INTERNATIONAL REALTY
- Contact: Kevin Milner
- 941-907-9541

- DMCA Notice
-
DescriptionIntroducing a residence of exceptional craftsmanship and timeless elegance, the Fairlead model by Homes by Towne, a gem in the desired Lakehouse Cove at Waterside in Lakewood Ranch. Encompassing over 3,000 square feet of refined single story living, this impeccably maintained home offers three bedrooms, a private office, an expansive flex/game room, 2.5 baths and a spacious three car garage, all set against a serene preserve backdrop with only one neighboring residence. Every detail of the home has been curated with an uncompromising commitment to luxury and style. The residence makes a stunning first impression with a beautifully landscaped exterior, slate tile roof, paver driveway and impact rated windows. A grand entryway welcomes you into an open concept layout that effortlessly balances everyday comfort with elevated design. Soaring ceilings with wood beam accents, designer lighting, and abundant natural light frame a warm and sophisticated interior. The great room is a showpiece, featuring a bespoke media wall with floating shelving, shiplap detailing, and contemporary finishes that invite relaxation and refined entertaining. At the heart of the home lies the chefs kitchen, a masterclass in form and function. Outfitted with LG InstaView ThinQ refrigerator, a five burner gas cooktop, a combination wall oven and microwave, quartz counters, continuous backsplash and a large island with bar seating for five, this kitchen is a culinary enthusiasts dream. Two tone cabinetry, metal hood and water filtration system complete the space. Adjacent, the formal dining area is elevated with board and batten detailing, ideal for intimate gatherings or stylish dinner parties. Enter through 9 foot impact sliders into a private outdoor retreat designed for year round enjoyment. The expansive screened lanai features panoramic screening to fully showcase the breathtaking preserve views. Over 600 square feet of covered outdoor living includes a rich tongue and groove stained wood ceiling, a luxurious 10 person spa, a summer kitchen with a custom garage style door and elegant brick pavers, a setting designed to impress. The primary suite is a sanctuary of tranquility, thoughtfully at rear of the home to maximize privacy. Enjoy custom feature walls, dual walk in closets with bespoke built ins and a spa inspired bath complete with dual vanities, a freestanding soaking tub and a walk in shower. Two guest bedrooms offer deep custom closets and blackout shades for optimal comfort. Additional high end appointments include 8 foot interior doors, rolling barn doors, soundproof wall in the flex room, plantation shutters, plank tile flooring throughout, custom mudroom and laundry room, designer ceiling fans, built in storage and a fenced backyard. Residents of Lakehouse Cove enjoy unparalleled amenities such as a boathouse for kayak and paddleboard storage and launch, two lakeside fire pits, a water taxi to Waterside Place, a stunning clubhouse with catering kitchen and lounge, fitness center, resort style pool and spa, six pickleball courts, bocce ball, playground, dog parks and over 20 acres of pristine shoreline. Positioned just moments from the amenities and a golf cart ride to Waterside Place, and a quick drive to UTC and SRQ Intl Airport, this home also offers effortless access to world class beaches such as Siesta Key and Anna Maria Island. This is more than a residence, it is a lifestyle of elegance, comfort and connection.
Payment Calculator
- Principal & Interest -
- Property Tax $
- Home Insurance $
- HOA Fees $
- Monthly -
For a Fast & FREE Mortgage Pre-Approval Apply Now
Apply Now
 Apply Now
Apply NowFeatures
Building and Construction
- Builder Name: Homes by Towne
- Covered Spaces: 0.00
- Exterior Features: Dog Run, Outdoor Kitchen, Sliding Doors
- Fencing: Fenced, Other
- Flooring: Carpet, Tile
- Living Area: 3009.00
- Roof: Slate
Land Information
- Lot Features: Greenbelt, Paved
Garage and Parking
- Garage Spaces: 3.00
- Open Parking Spaces: 0.00
- Parking Features: Driveway, Garage Door Opener, Ground Level
Eco-Communities
- Green Energy Efficient: Appliances, Construction, Doors, Insulation, Windows
- Water Source: Public
Utilities
- Carport Spaces: 0.00
- Cooling: Central Air
- Heating: Central
- Pets Allowed: Yes
- Sewer: Public Sewer
- Utilities: BB/HS Internet Available, Electricity Connected, Natural Gas Connected, Public, Sewer Connected, Sprinkler Recycled, Underground Utilities, Water Connected
Amenities
- Association Amenities: Clubhouse, Fence Restrictions, Fitness Center, Maintenance, Pickleball Court(s), Playground, Pool, Recreation Facilities, Tennis Court(s), Trail(s)
Finance and Tax Information
- Home Owners Association Fee Includes: Pool, Escrow Reserves Fund, Fidelity Bond, Maintenance Grounds, Management, Recreational Facilities
- Home Owners Association Fee: 1145.00
- Insurance Expense: 0.00
- Net Operating Income: 0.00
- Other Expense: 0.00
- Tax Year: 2024
Other Features
- Appliances: Dishwasher, Disposal, Dryer, Gas Water Heater, Range, Range Hood, Refrigerator, Washer, Water Filtration System
- Association Name: Melissa Cramer
- Association Phone: 407-635-6385
- Country: US
- Furnished: Unfurnished
- Interior Features: Built-in Features, Cathedral Ceiling(s), Ceiling Fans(s), Crown Molding, Eat-in Kitchen, High Ceilings, Kitchen/Family Room Combo, Open Floorplan, Primary Bedroom Main Floor, Solid Surface Counters, Solid Wood Cabinets, Split Bedroom, Stone Counters, Walk-In Closet(s), Window Treatments
- Legal Description: LOT 325, LAKEHOUSE COVE AT WATERSIDE PH 1A & 1B, PB 51 PG 55-80
- Levels: One
- Area Major: 34240 - Sarasota
- Occupant Type: Owner
- Parcel Number: 0195160325
- Style: Custom
- View: Park/Greenbelt, Trees/Woods
- Zoning Code: VPD
Similar Properties
Nearby Subdivisions
3422 Lakehouse Cove At Waters
Alcove
Artistry Ph 1a
Artistry Ph 2b
Artistry Ph 2c 2d
Artistry Ph 2c & 2d
Artistry Ph 3a
Artistry Ph 3b
Avanti/waterside
Avantiwaterside
Barton Farms
Barton Farms Laurel Lakes
Barton Farmslaurel Lakes
Bay Landing
Bay Lndg Ph 2a
Belair Estates
Bungalow Walk Lakewood Ranch N
Car Collective
Deer Hammock
Emerald Landing At Waterside
Founders Club
Fox Creek Acres
Golf Club Estates
Hammocks
Hampton Lakes
Hidden Crk Ph 2
Hidden River
Lakehouse Cove
Lakehouse Cove At Waterside
Lakehouse Cove At Waterside Ph
Lakehouse Cove/waterside Ph 2
Lakehouse Cove/waterside Ph 5
Lakehouse Covewaterside Ph 1
Lakehouse Covewaterside Ph 2
Lakehouse Covewaterside Ph 4
Lakehouse Covewaterside Ph 5
Lakehouse Covewaterside Phs 5
Laurel Meadows
Laurel Oak
Laurel Oak Estates
Laurel Oak Estates Sec 02
Laurel Oak Estates Sec 04
Laurel Oak Estates Sec 06
Laurel Oak Estates Sec 09
Laurel Oak Estates Sec 11
Lot 43 Shellstone At Waterside
Meadow Walk
Monterey At Lakewood Ranch
N/a
None
Not Applicable
Oak Ford Golf Club
Paddocks Central
Paddocks I
Palmer Farms 3rd
Palmer Glen Ph 1
Palmer Reserve
Pine Valley Ranches
Racimo Ranches
Rainbow Ranch Acres
Sarasota
Sarasota Golf Club Colony 4
Sarasota Ranch Club
Shadowood
Shellstone At Waterside
Shoreview At Lakewood Ranch Wa
Shoreviewlakewood Ranch Water
Sylvan Lea
Tatum Ridge
Vilano Ph 1
Villages/pine Tree Spruce Pine
Villagespine Tree Spruce Pine
Villanova Colonnade Condo
Wild Blue
Wild Blue Phase I
Wild Blue At Waterside
Wild Blue At Waterside Phase 1
Wild Blue At Waterside Phase 2
Wild Bluewaterside Ph 1
Windward At Lakewood Ranch
Windward At Lakewood Ranch Pha
Windward/lakewood Ranch Ph 1
Windwardlakewood Ranch Ph 1
Windwardlakewood Ranch Rep
Worthington Ph 1
Worthingtonph 1

- Broker IDX Sites Inc.
- 750.420.3943
- Toll Free: 005578193
- support@brokeridxsites.com



