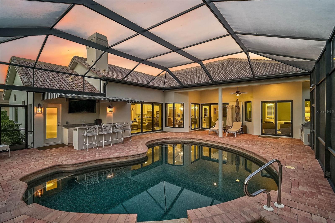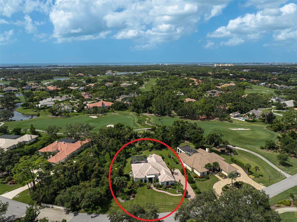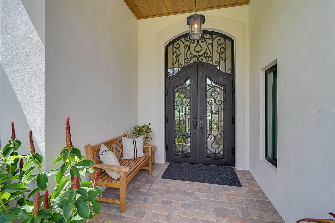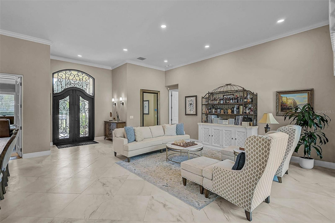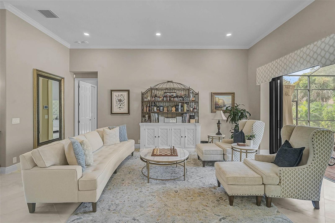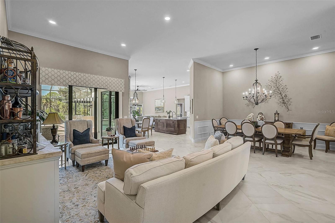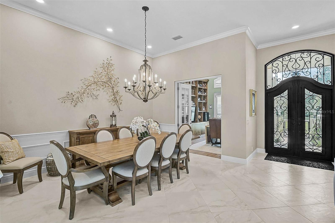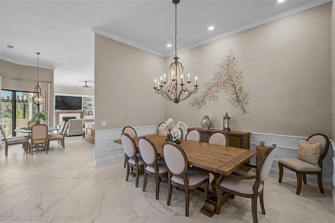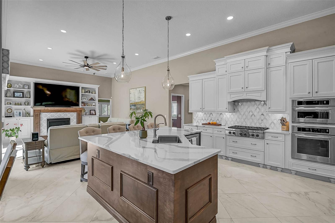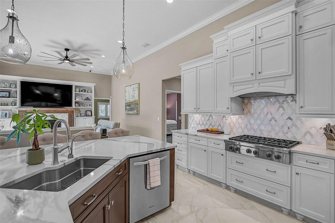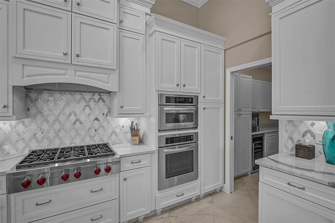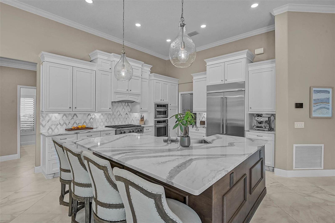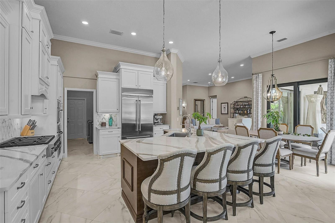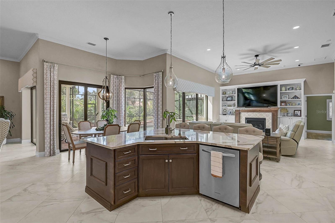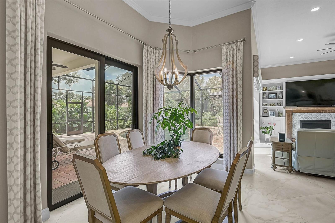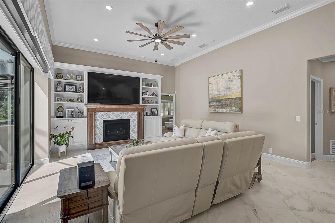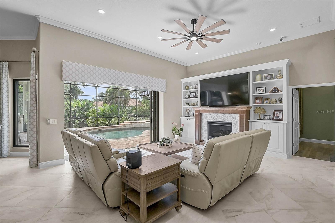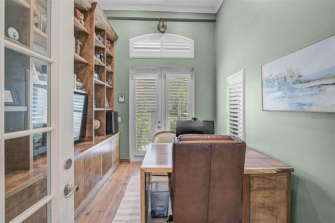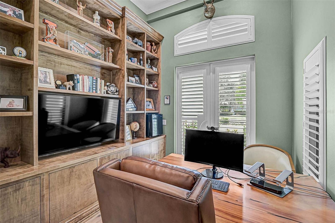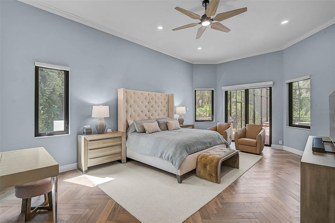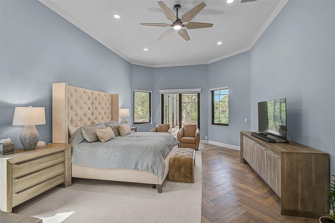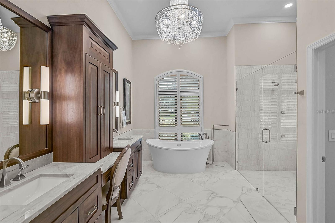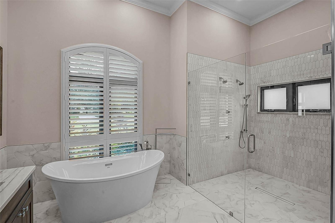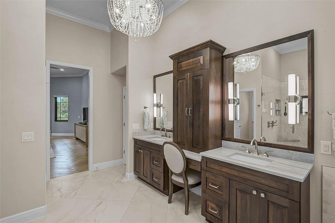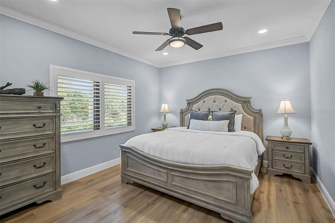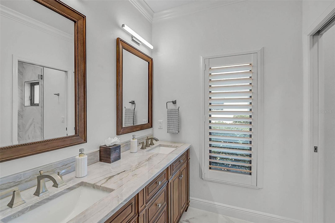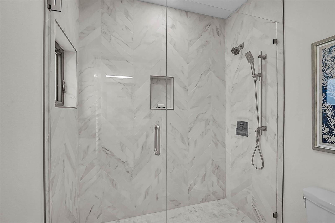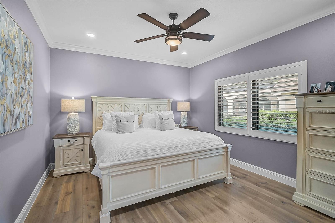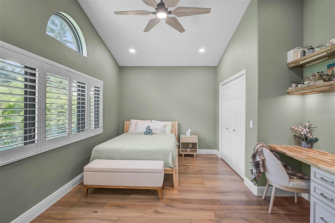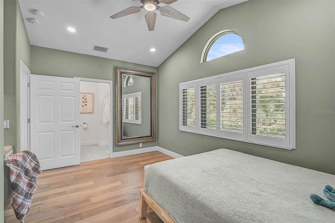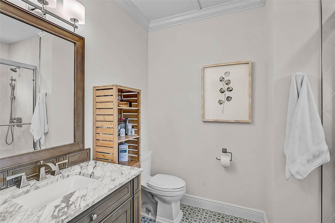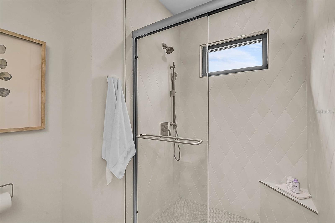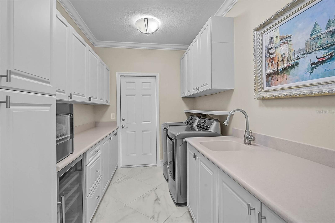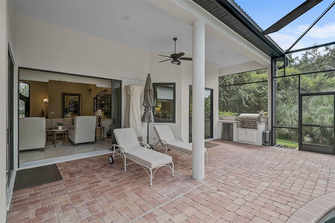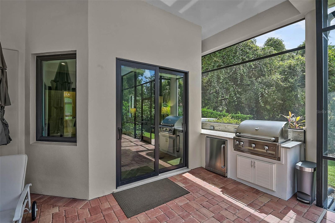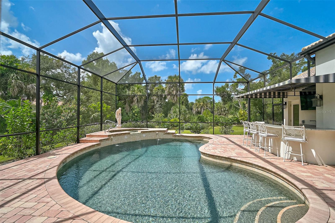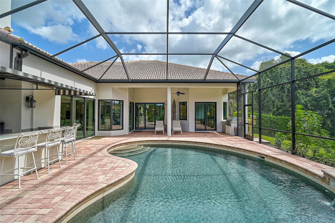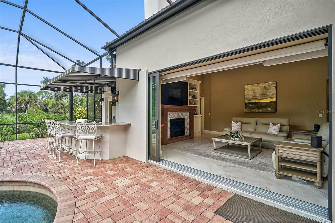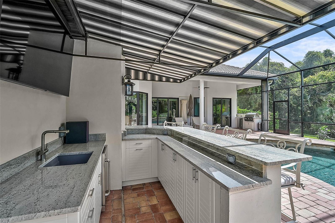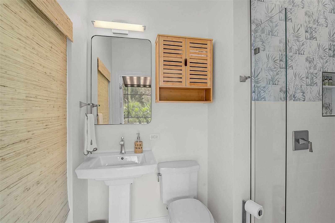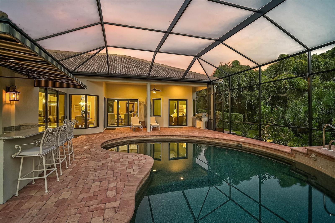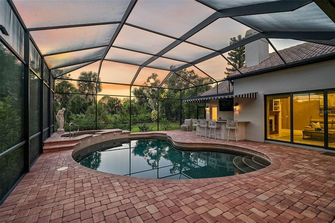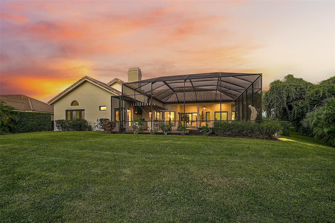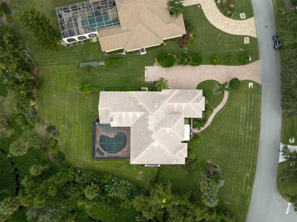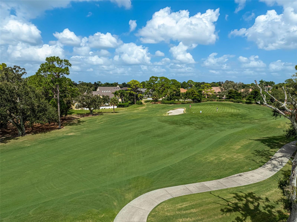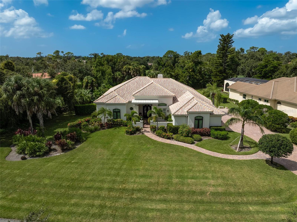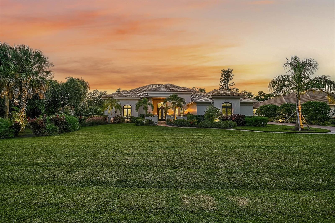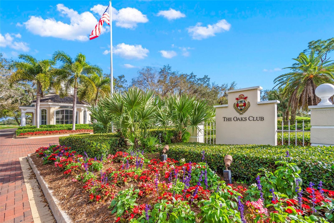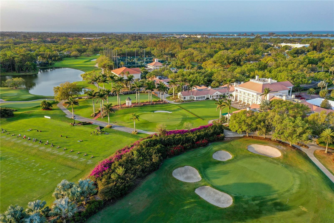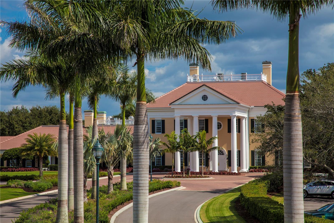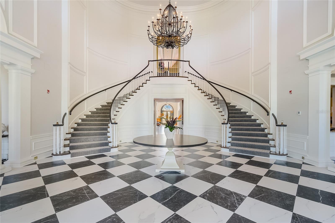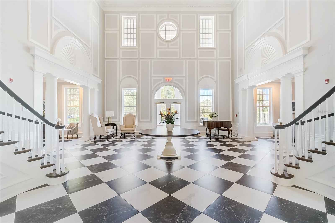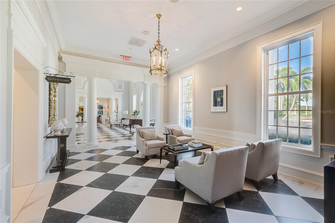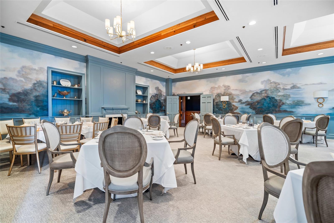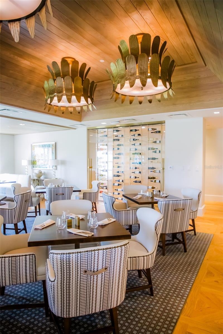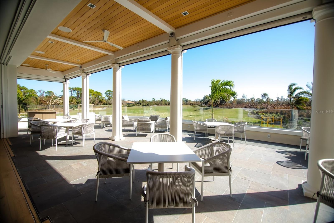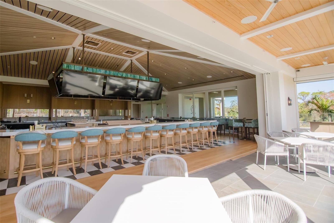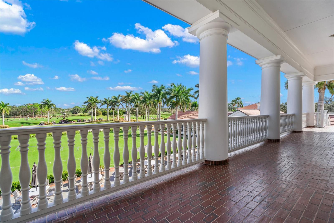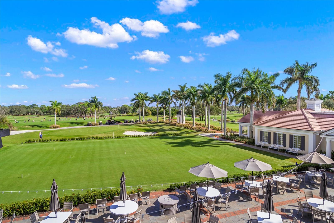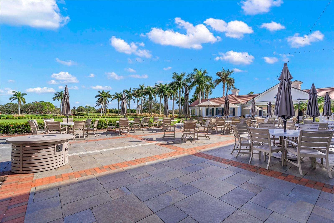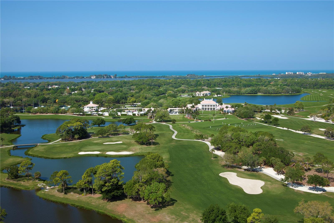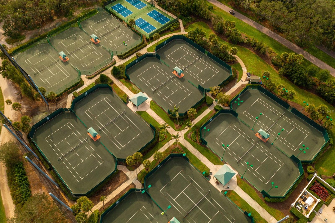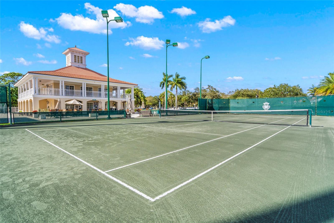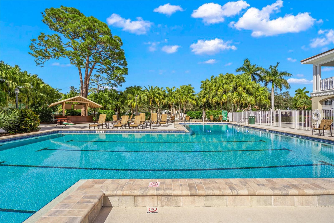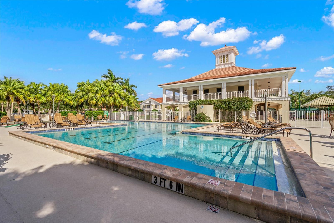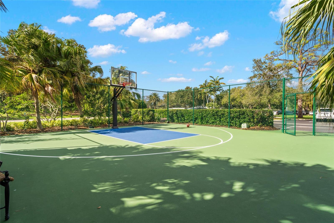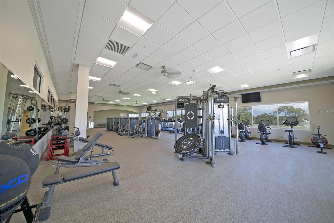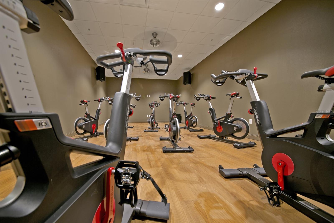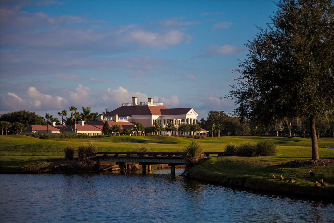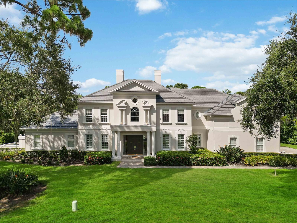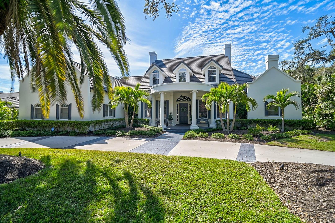889 Macewen Drive, OSPREY, FL 34229
Property Photos
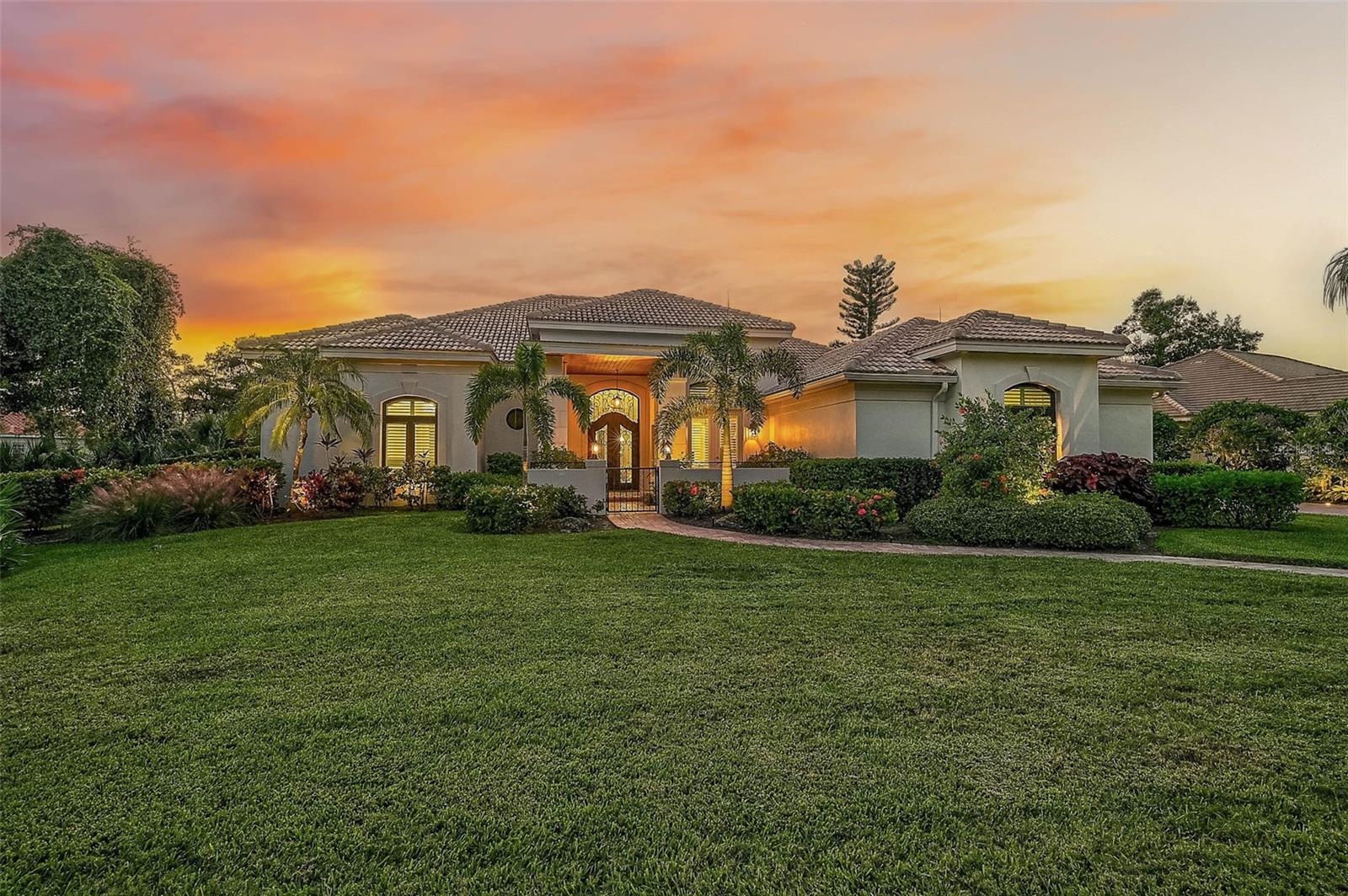
Would you like to sell your home before you purchase this one?
Priced at Only: $2,300,000
For more Information Call:
Address: 889 Macewen Drive, OSPREY, FL 34229
Property Location and Similar Properties
- MLS#: A4667645 ( Residential )
- Street Address: 889 Macewen Drive
- Viewed: 4
- Price: $2,300,000
- Price sqft: $491
- Waterfront: Yes
- Wateraccess: Yes
- Waterfront Type: Creek
- Year Built: 1994
- Bldg sqft: 4683
- Bedrooms: 4
- Total Baths: 4
- Full Baths: 4
- Garage / Parking Spaces: 3
- Days On Market: 5
- Additional Information
- Geolocation: 27.2056 / -82.4754
- County: SARASOTA
- City: OSPREY
- Zipcode: 34229
- Subdivision: Oaks 2 Ph 2
- Elementary School: Laurel Nokomis Elementary
- Middle School: Laurel Nokomis Middle
- High School: Venice Senior High
- Provided by: GENEROUS PROPERTY
- Contact: Mark Lyda
- 941-275-9399

- DMCA Notice
-
Description**incredible transformation of this move in ready, golf course estate** from the reimagined entryway and through the stunning iron double front door, you will be captivated by the attention to detail throughout this elegantly appointed residence located on an over half acre, private lot on the interior, heron golf course in the highly sought after, oaks country club community. The recently completed, extensive renovation throughout its expanded footprint with 4 bedrooms, new office/den addition and 4 full baths, entails new tile and engineered hardwood flooring, crown moldings, custom built ins, hurricane impact windows and doors, designer window treatments, etc. The sophisticated kitchen features a large island seating area, beautiful hardwood cabinets, quartz countertops, premium stainless steel appliances including wolf, kitchenaid, etc. The extensive owners suite showcases herringbone pattern engineered hardwood floors, multiple walk in closets with custom built ins and an impressive primary bath adorned by a gorgeous chandelier and featuring separate vanities, oversized custom tiled shower, soaking tub, separate water closet, plantation shutters, etc. With its private setting and ideal southwestern exposure, the expansive screened lanai offers multiple covered areas with new outdoor kitchen and separate bar seating area with adjacent full pool bath, a wonderful pebbletec, heated, saltwater pool & spa, and attractive pavered deck. 3 car garage offers ample storage. The oaks is a distinguished, 24hr guarded, country club community which boasts many accolades including: platinum club of america, emerald club of the world, elite distinguished club of the world and one of americas healthiest clubs where amenities include three restaurants, ballroom, two 18 hole championship golf courses, award winning racquets program with 12 har tru hydro grid tennis courts, 4 pickleball courts, wonderful croquet facility, state of the art fitness center and junior olympic, heated community swimming pool, bocce, basketball court, playground and more! The oaks is just minutes from nationally ranked pine view school, the legacy bike trail, area beaches and all that gulf coast living has to offer. Membership is required and there is no waitlist for golf or social membership. **please enjoy viewing the 3d virtual tour and aerial video**
Payment Calculator
- Principal & Interest -
- Property Tax $
- Home Insurance $
- HOA Fees $
- Monthly -
For a Fast & FREE Mortgage Pre-Approval Apply Now
Apply Now
 Apply Now
Apply NowFeatures
Building and Construction
- Covered Spaces: 0.00
- Exterior Features: Lighting, Outdoor Kitchen, Private Mailbox, Rain Gutters, Sliding Doors
- Flooring: Hardwood, Tile
- Living Area: 3235.00
- Other Structures: Outdoor Kitchen
- Roof: Tile
Property Information
- Property Condition: Completed
Land Information
- Lot Features: In County, Landscaped, Level, On Golf Course, Oversized Lot, Paved, Private
School Information
- High School: Venice Senior High
- Middle School: Laurel Nokomis Middle
- School Elementary: Laurel Nokomis Elementary
Garage and Parking
- Garage Spaces: 3.00
- Open Parking Spaces: 0.00
- Parking Features: Driveway, Garage Door Opener, Garage Faces Side, Guest, Oversized
Eco-Communities
- Green Energy Efficient: Appliances, HVAC, Thermostat
- Pool Features: Gunite, Heated, In Ground, Lighting, Outside Bath Access, Salt Water, Screen Enclosure
- Water Source: Public
Utilities
- Carport Spaces: 0.00
- Cooling: Central Air, Zoned
- Heating: Central, Electric, Heat Pump, Zoned
- Pets Allowed: Yes
- Sewer: Public Sewer
- Utilities: BB/HS Internet Available, Cable Available, Electricity Connected, Phone Available, Propane, Sewer Connected, Sprinkler Well, Underground Utilities, Water Connected
Amenities
- Association Amenities: Basketball Court, Clubhouse, Fence Restrictions, Fitness Center, Gated, Golf Course, Pickleball Court(s), Playground, Pool, Recreation Facilities, Security, Tennis Court(s), Vehicle Restrictions
Finance and Tax Information
- Home Owners Association Fee Includes: Guard - 24 Hour, Common Area Taxes, Pool, Escrow Reserves Fund, Management, Private Road, Recreational Facilities
- Home Owners Association Fee: 400.00
- Insurance Expense: 0.00
- Net Operating Income: 0.00
- Other Expense: 0.00
- Tax Year: 2024
Other Features
- Appliances: Bar Fridge, Built-In Oven, Convection Oven, Cooktop, Dishwasher, Disposal, Dryer, Electric Water Heater, Exhaust Fan, Ice Maker, Kitchen Reverse Osmosis System, Microwave, Range, Range Hood, Refrigerator, Washer, Water Filtration System, Water Softener, Wine Refrigerator
- Association Name: ACCESS MANAGEMENT / HOPE ROOT
- Association Phone: 813-607-2220
- Country: US
- Furnished: Negotiable
- Interior Features: Built-in Features, Ceiling Fans(s), Coffered Ceiling(s), Crown Molding, Eat-in Kitchen, High Ceilings, Kitchen/Family Room Combo, Living Room/Dining Room Combo, Open Floorplan, Primary Bedroom Main Floor, Solid Wood Cabinets, Split Bedroom, Stone Counters, Thermostat, Tray Ceiling(s), Walk-In Closet(s), Wet Bar, Window Treatments
- Legal Description: LOT 124 OAKS 2 PHASE 2
- Levels: One
- Area Major: 34229 - Osprey
- Occupant Type: Owner
- Parcel Number: 0140140010
- Possession: Negotiable
- Style: Custom, Florida
- View: Golf Course, Park/Greenbelt, Trees/Woods, Water
- Zoning Code: OUE2
Similar Properties
Nearby Subdivisions
Arbors
Bay Acres Resub
Bay Acres - Resub
Bay Oaks Estates
Bishops Court At Oaks Preserve
Bishopscourt At The Oaks Prese
Blackburn Harbor Waterfront Vi
Blackburn Point Woods
Casey Key
Dry Slips At Bellagio Village
Harms Sub
Heron Bay Club Sec I
North Creek Estates
Oaks
Oaks 2 Ph 1
Oaks 2 Ph 2
Oaks 2 Ph 4a
Oaks 2 Phase 2
Oaks 3 Ph 1
Osprey Harbor Village
Palmscasey Key
Park Trace Estates
Pine Ranch
Pine Ranch East
Rivendell
Rivendell The Woodlands
Rivendell Woodlands
Rivendell, Unit 3-a
Saunders V A Resub
Siesta Rev Resub Of Pt
Sorrento Shores
Sorrento Villas 1
Southbay Yacht Racquet Club
Southbay Yacht & Racquet Club
The Oaks
The Oaks Bayside
Willowbend Ph 1
Willowbend Ph 2a
Willowbend Ph 3
Willowbend Ph 4
Willowbend Phase 3

- Broker IDX Sites Inc.
- 750.420.3943
- Toll Free: 005578193
- support@brokeridxsites.com



